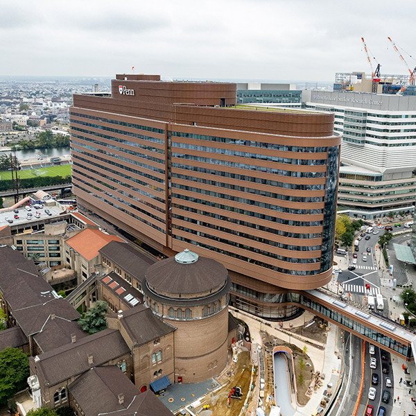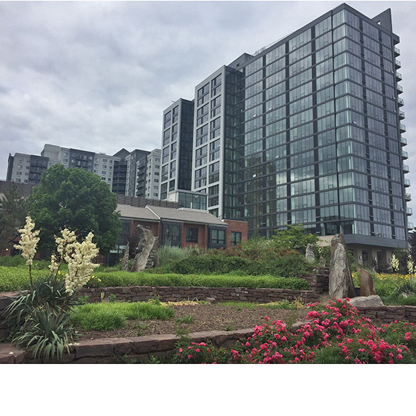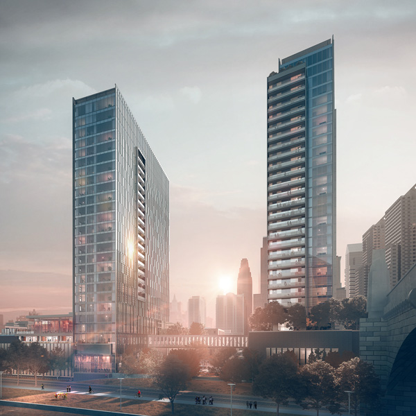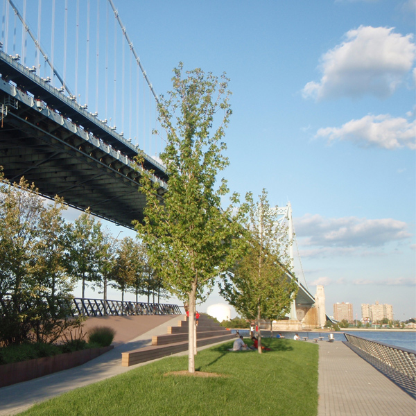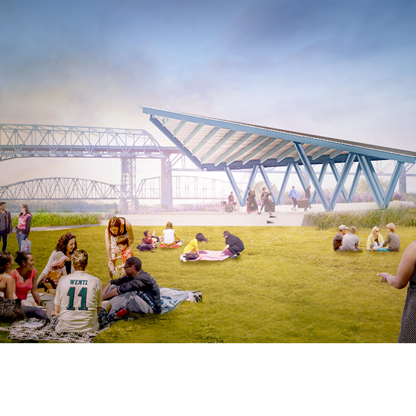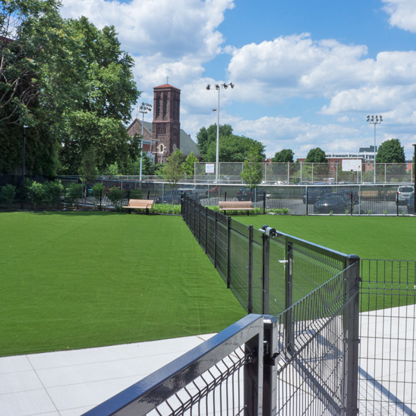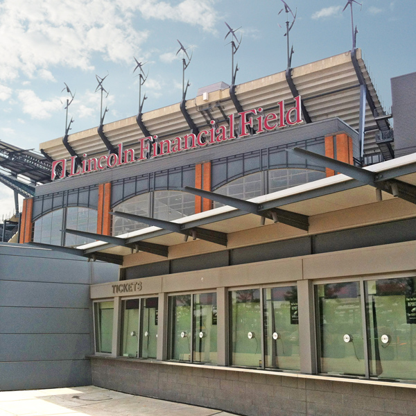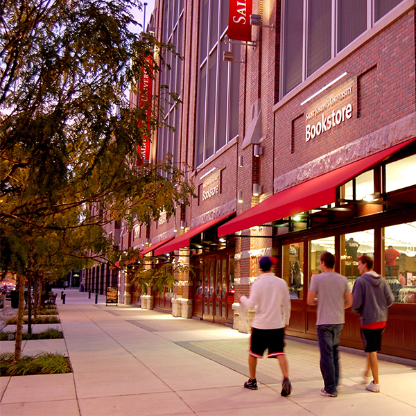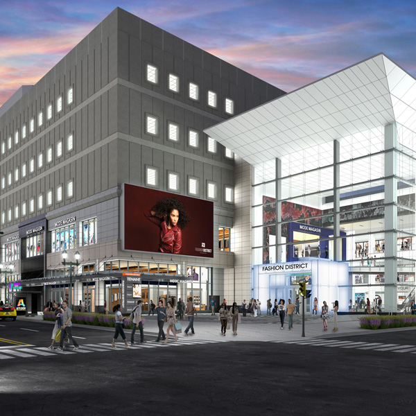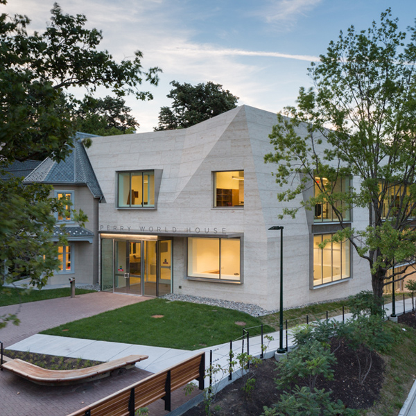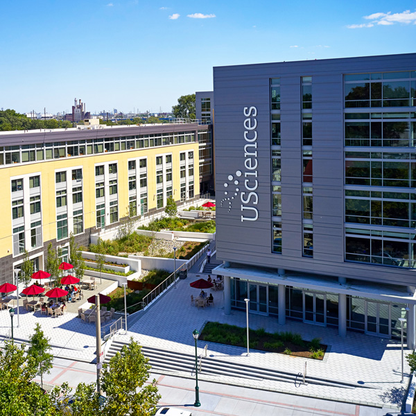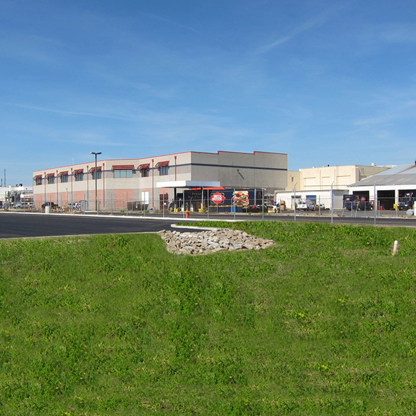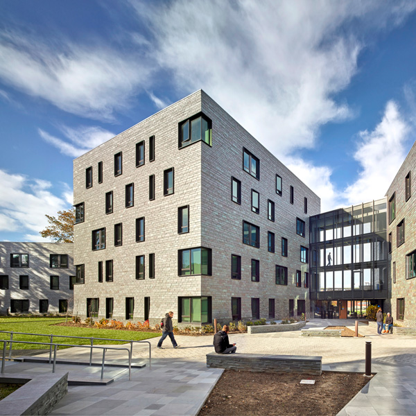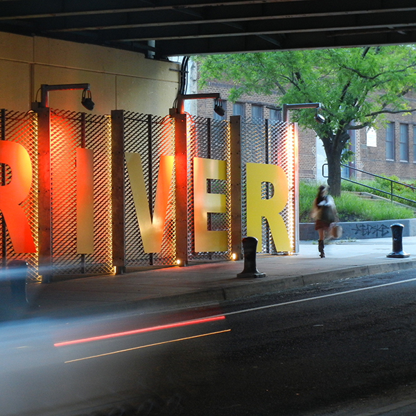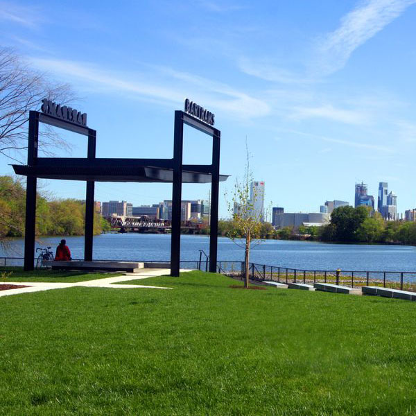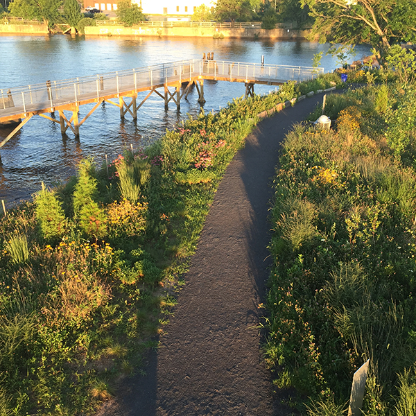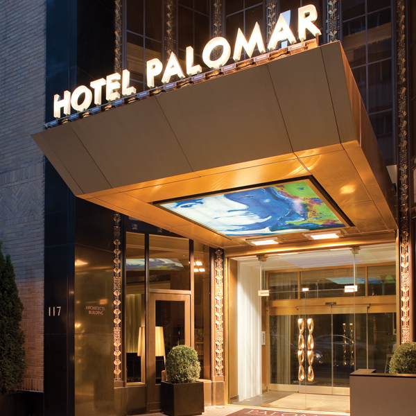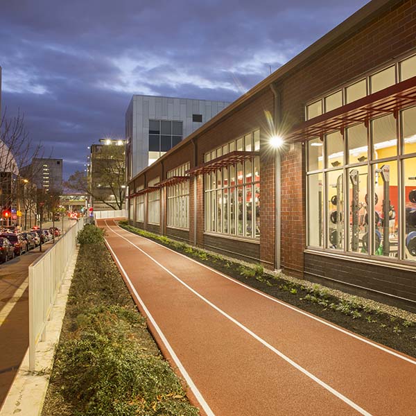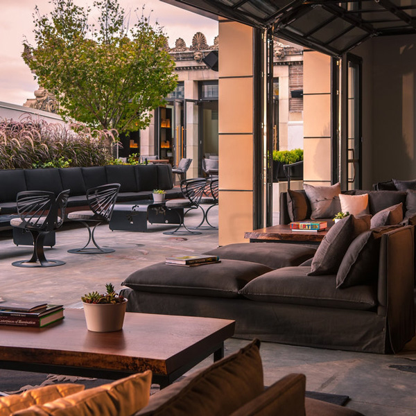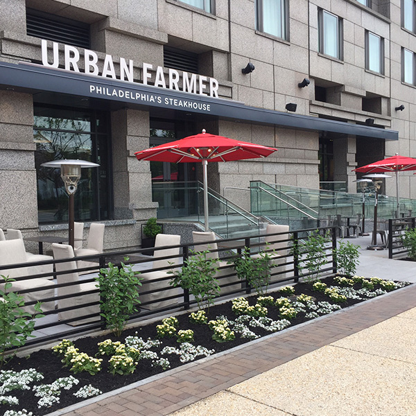Langan Philadelphia Experience
Langan provides an integrated mix of engineering, environmental consulting and landscape architecture services in support of land development projects, corporate real estate portfolios and the energy industry. Our clients include developers, property owners, public agencies, corporations, institutions and energy companies around the world.
Founded in 1970, Langan employs more than 1,100 professionals across 34 offices throughout the United States and abroad, including an office in center city Philadelphia where our local team has helped to reinvent some of the city’s most important public spaces. A sampling of this experience is showcased throughout this web tour.
The Pavilion – Penn Medicine
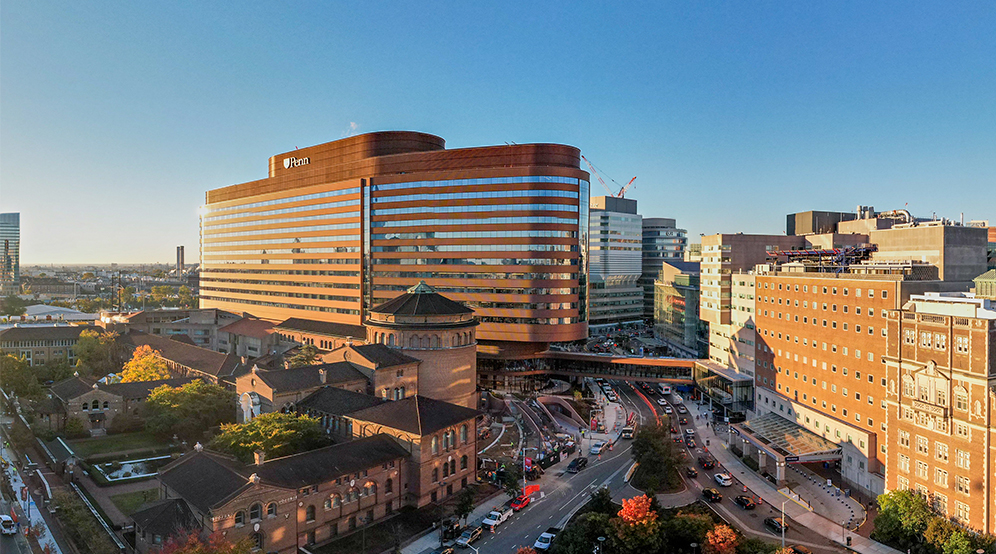
Location
Philadelphia, PA
Client
University of Pennsylvania Health System
Services
Site/Civil
Geotechnical
Environmental
Surveying/Geospatial
Traffic & Transportation
Architects
HDR Architecture
Foster+Partners
Strategic Partners
L.F. Driscoll
Balfour Beatty
BR+A
NorthXNorthwest
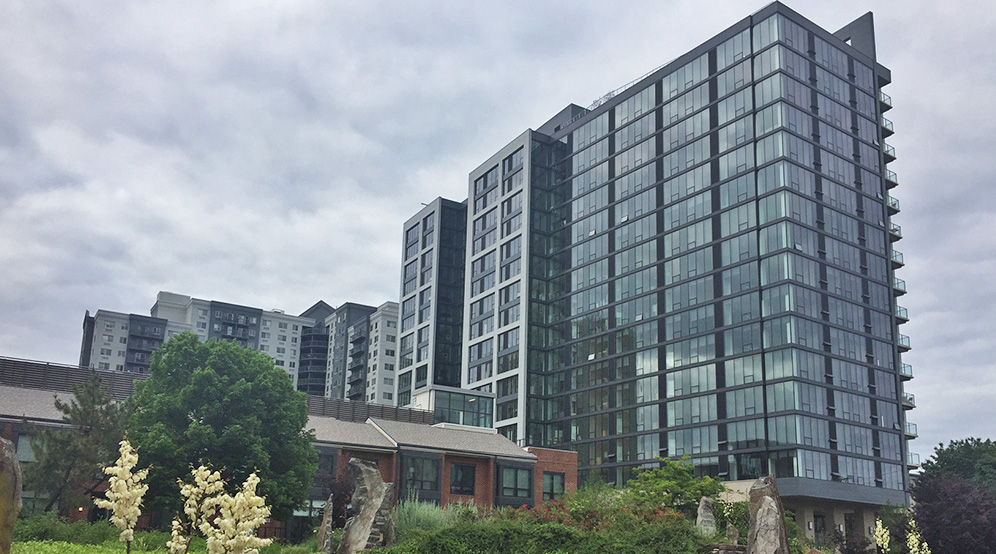
Location
Philadelphia, PA
Client
Forest City Residential
Services
Geotechnical
Traffic & Transportation
Environmental
Traditional Surveying
Riverwalk Towers
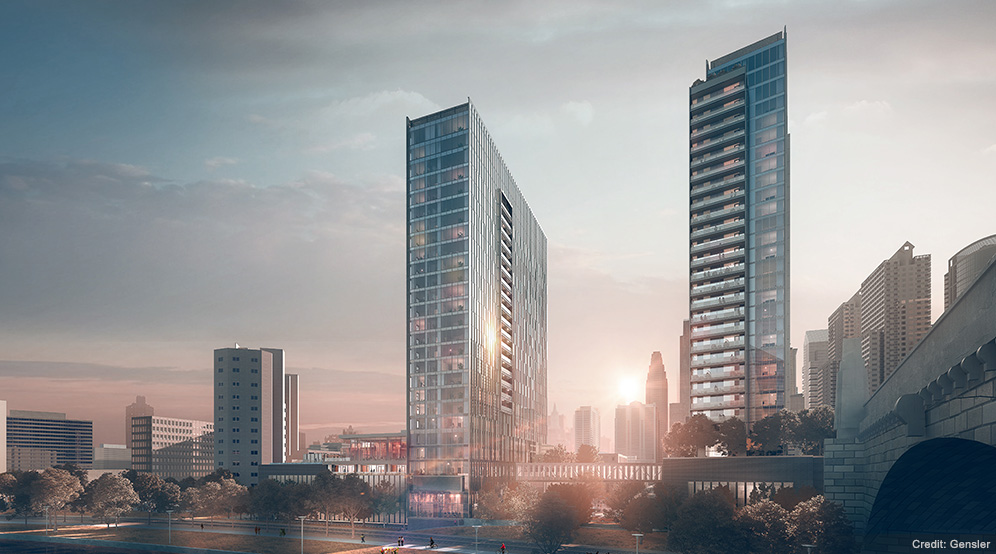
Location
Philadelphia, PA
Client
PMC Property Group
Services
Site/Civil
Geotechnical
Traffic & Transportation
Surveying/Geospatial
Landscape Architecture
Architect
Gensler
Race Street Pier
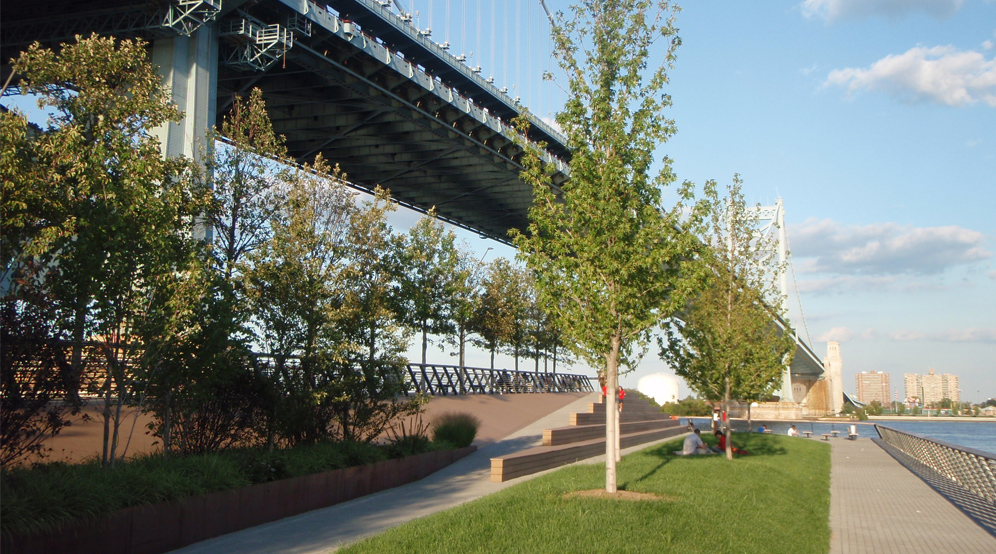
Location
Philadelphia, PA
Clients
Delaware River Waterfront Corporation
James Corner Field Operations
Services
Waterfront & Marine
Site/Civil
Geotechnical
Traditional Surveying
Strategic Partners
CHPlanning
VJ Associates
Bridesburg Riverfront Park
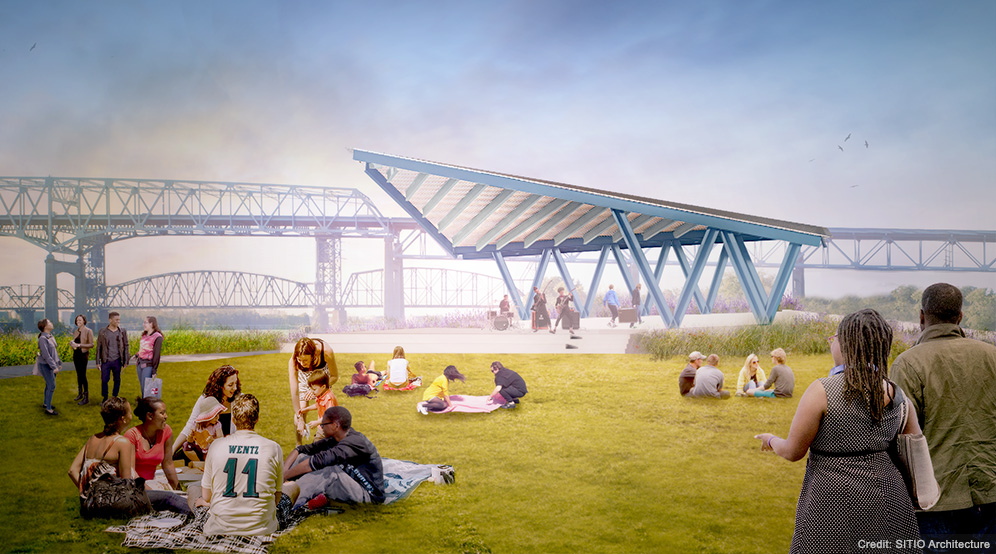
Location
Philadelphia, PA
Clients
Riverfront North Partnership (RNP)
Philadelphia Department of Parks and Recreation (PPR)
Services
Site/Civil
Geotechnical
Environmental
Landscape Architecture
Surveying/Geospatial
Green Street Dog Park
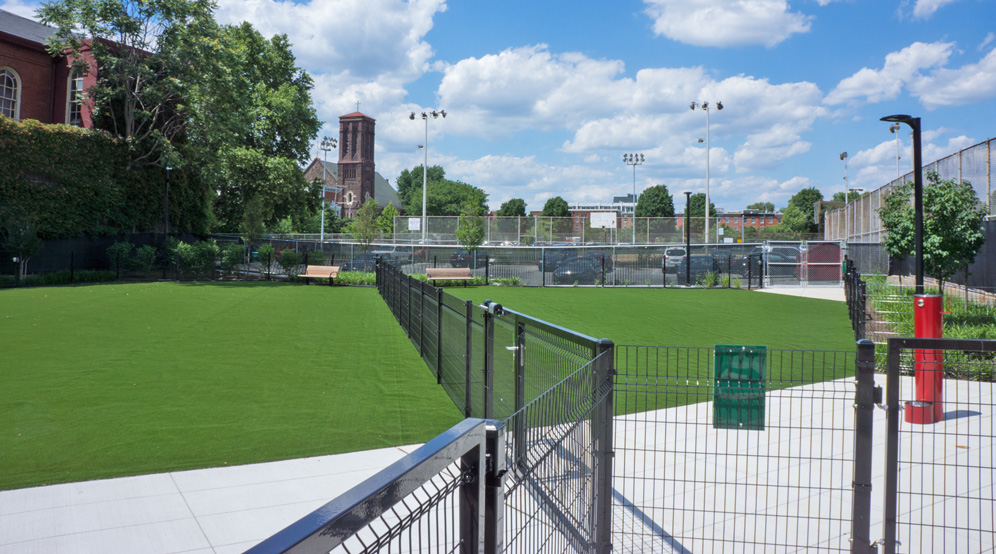
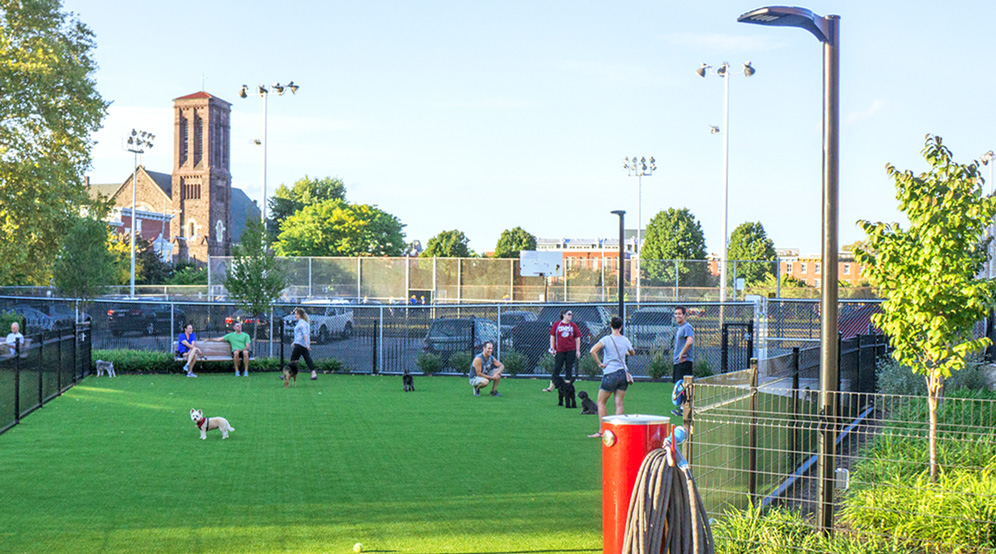
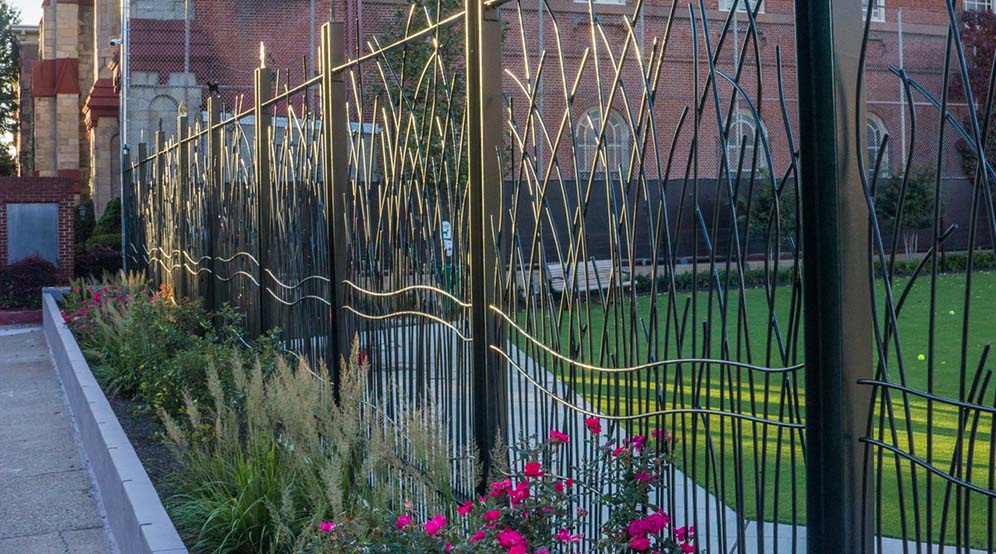
Location
Philadelphia, PA
Client
Spring Garden Community Development Corporation
Services
Landscape Architecture
Site/Civil
Geotechnical
Surveying/Geospatial
Lincoln Financial Field Stadium Expansion
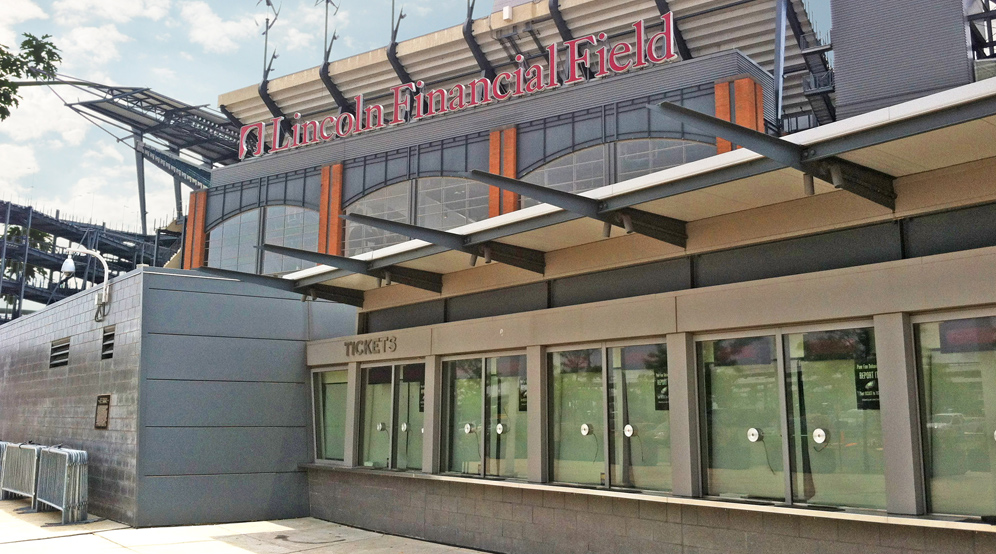
Location
Philadelphia, PA
Clients
WLS Consulting, LLC
Philadelphia Eagles
Services
Site/Civil
Geotechnical
Environmental
Traditional Surveying
Terrestrial Scanning/BIM
Architect
Gensler
St. Joseph’s University – Retail, Parking, and Streetscape
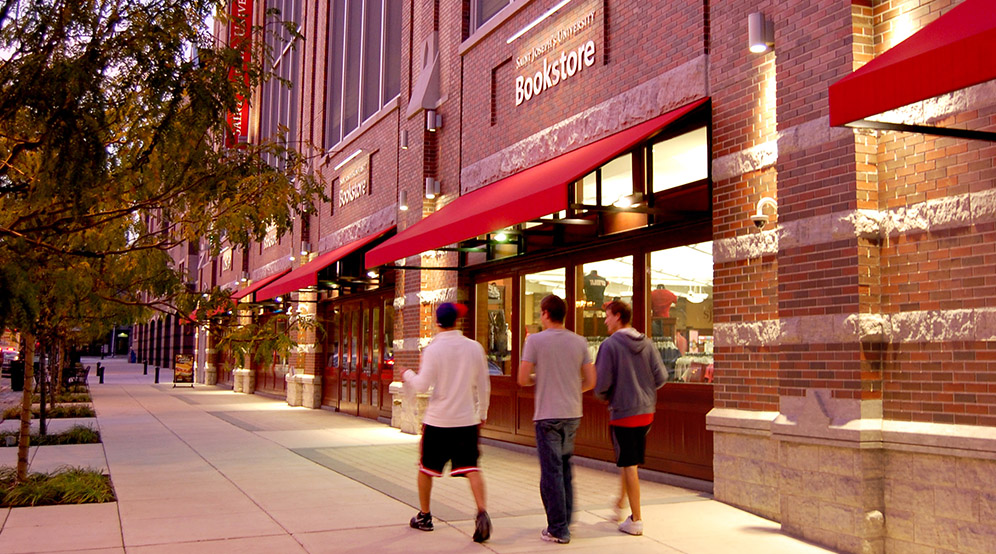
Fashion District Philadelphia
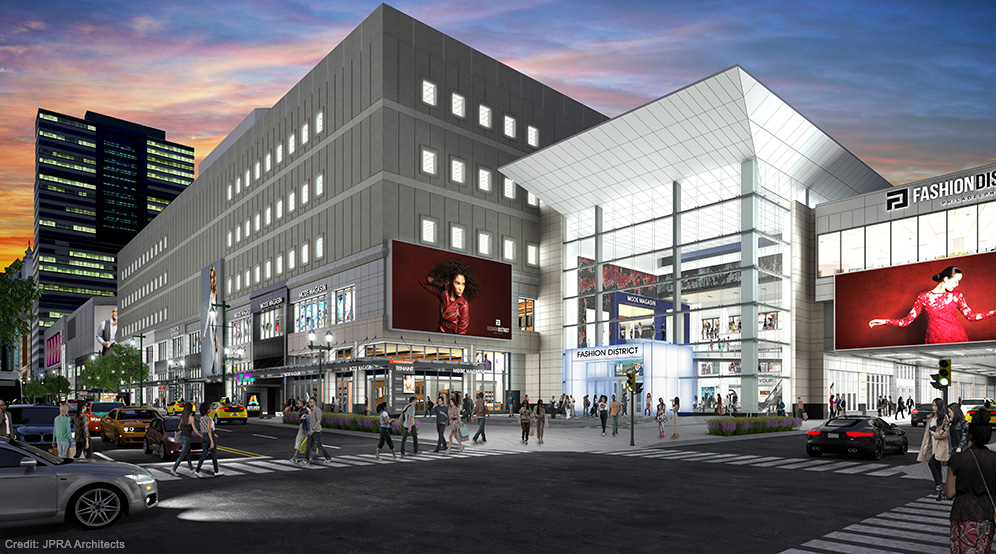
Location
Philadelphia, PA
Clients
Macerich
PREIT
Services
Site/Civil
Surveying/Geospatial
Traffic & Transportation
Environmental
Architect
JPRA Architects
University of Pennsylvania – Perry World House
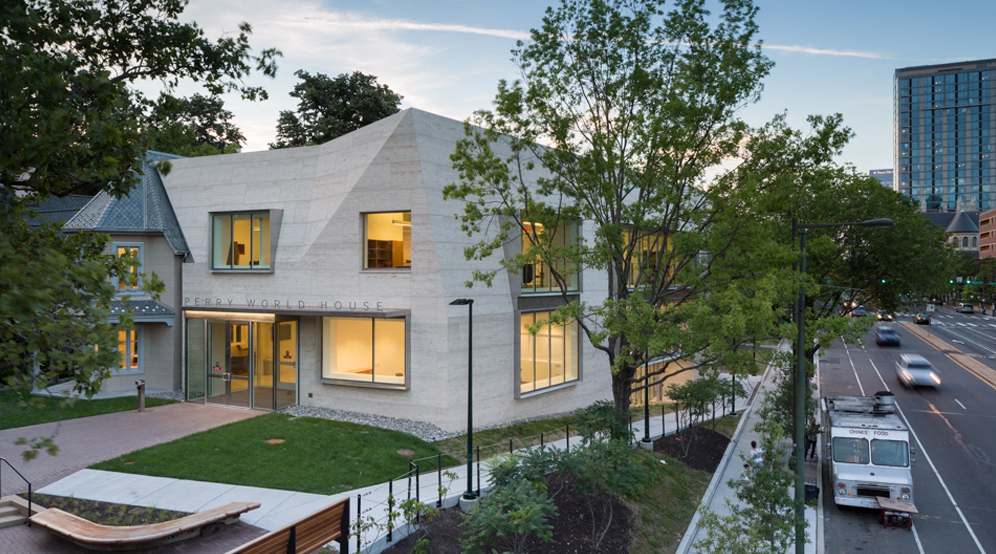
Location
Philadelphia, PA
Client
University of Pennsylvania
Services
Environmental
Site/Civil
Geotechnical
Traffic & Transportation
Natural Resources & Permitting
Traditional Surveying
USciences – 1st Year Residence Hall
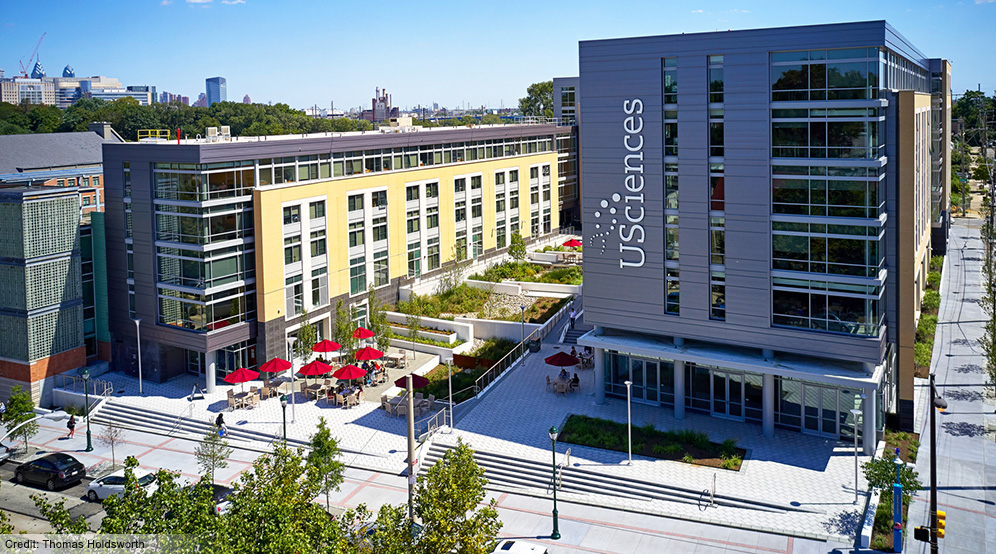
Location
Philadelphia, PA
Clients
Design Collective Inc.
University of Sciences
Campus Apartments
Services
Site/Civil
Surveying/Geospatial
Architect
Design Collective
Dietz & Watson Headquarters Expansion
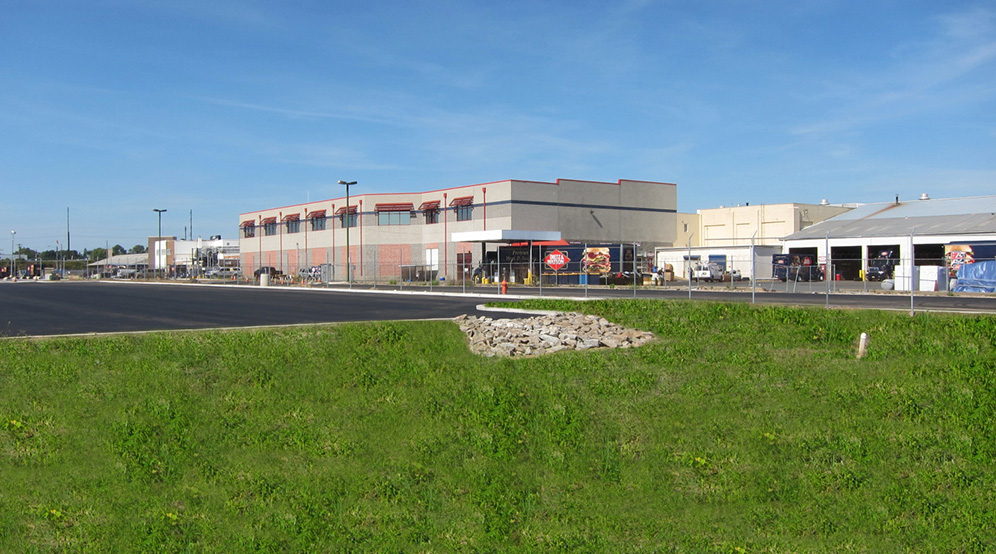
Location
Philadelphia, PA
Client
Dietz & Watson
Services
Site/Civil
Geotechnical
Environmental
Landscape Architecture
Surveying/Geospatial
Traffic & Transportation
Architect
Architetra
Swarthmore College – NPPR Residence Hall
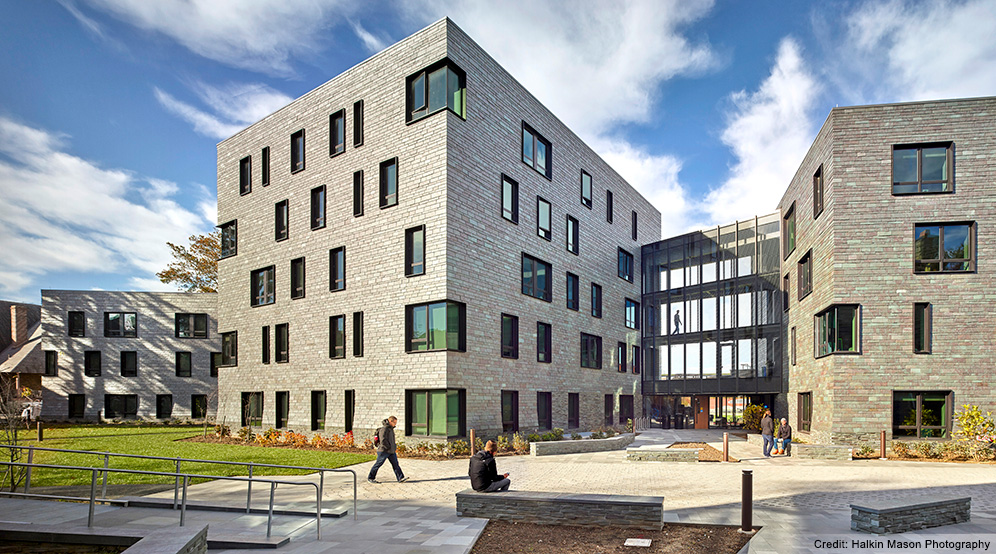
Location
Swarthmore Borough, PA
Client
Swarthmore College
Services
Site/Civil
Geotechnical
Traditional Surveying
Architect
DIGSAU Architecture
Race Street Connector
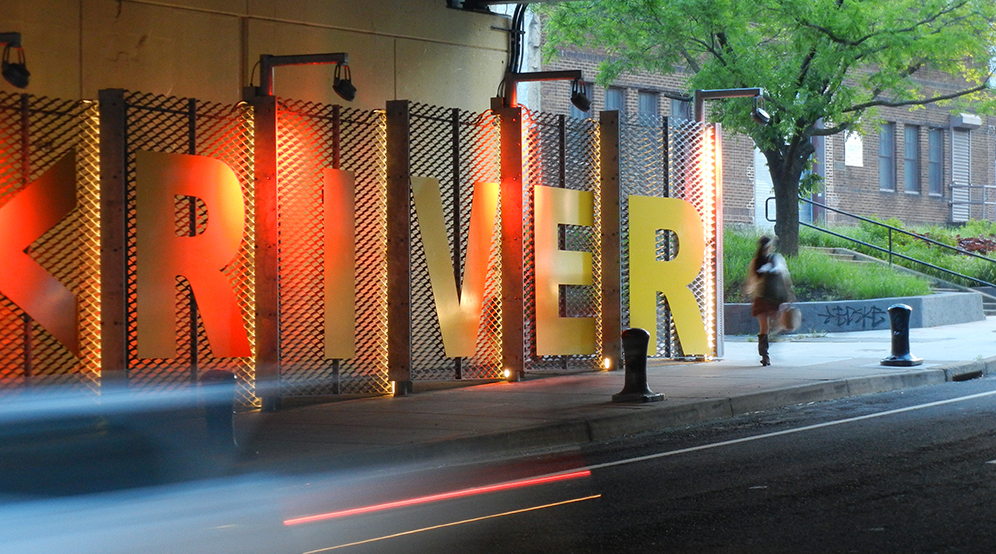
The project’s streetscape improvements largely focused on enhancing the pedestrian footway with decorative illuminating screen walls, architectural lighting, street furnishings, ornamental bollards and decorative landscaping. Roadway improvements included the addition of a designated bike lane along Race Street and the reconfiguration of two intersection alignments at Front Street and Water Street. The reconfigured alignments will allow pedestrians to cross the intersections without the use of curb ramps and will improve pedestrian-vehicular interaction at these intersections.
Location
Philadelphia, PA
Clients
Delaware River Waterfront Corporation
James Corner Field Operations
Services
Site/Civil
Traditional Surveying
Landscape Architecture
Bartram’s Mile
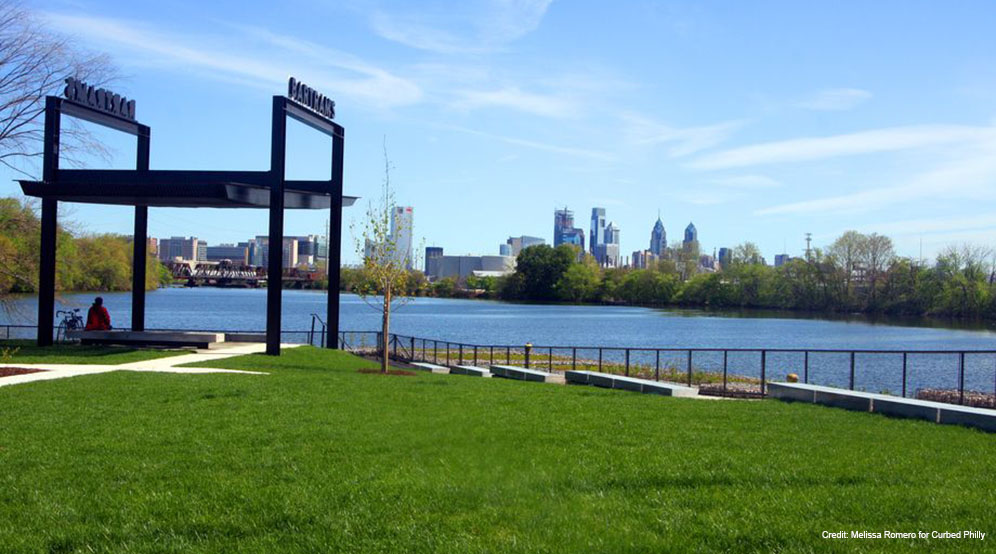
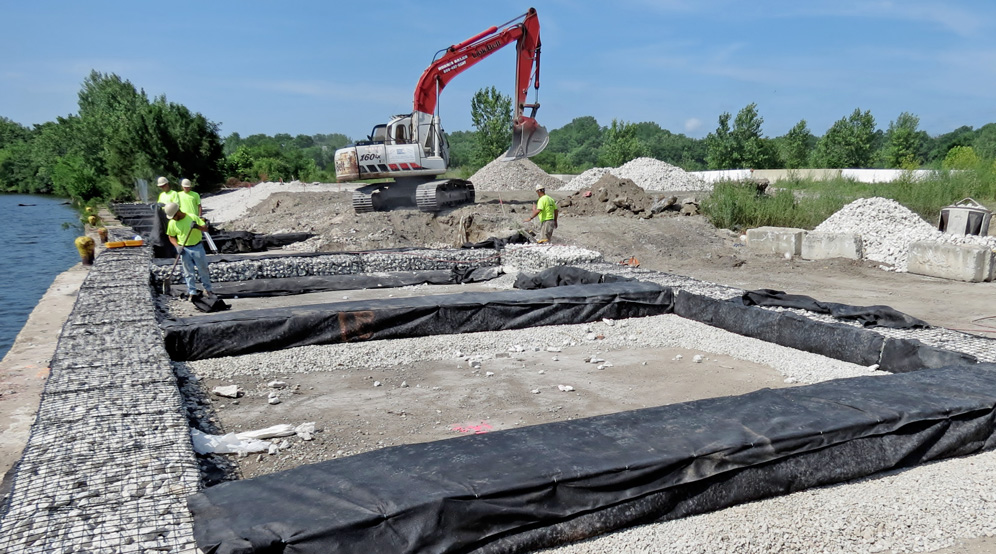
Location
Philadelphia, PA
Client
City of Philadelphia Parks & Recreation Department
Services
Environmental
Site/Civil
Geotechnical
Traffic & Transportation
Surveying/Geospatial
Architect
Andropogon Associates
Pier 53 – Washington Avenue Green
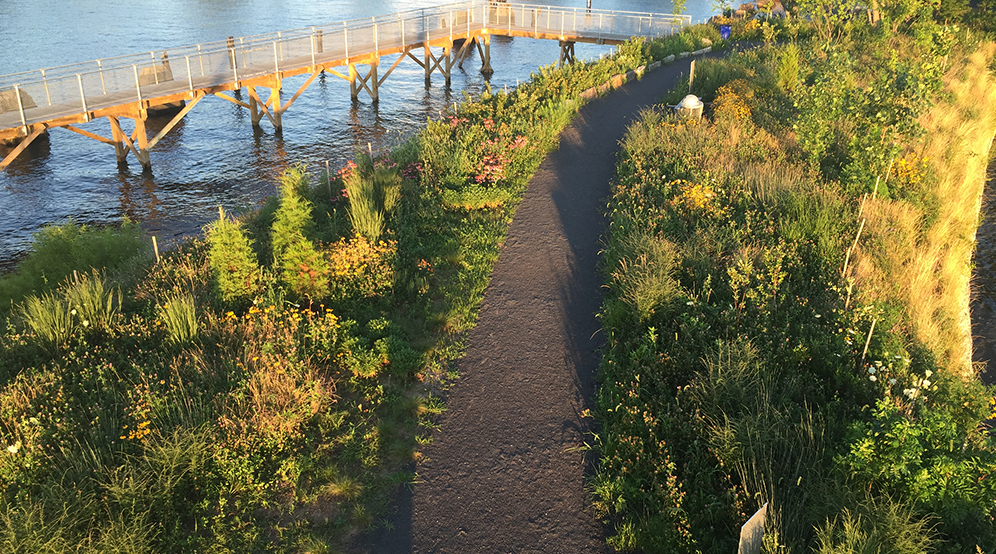
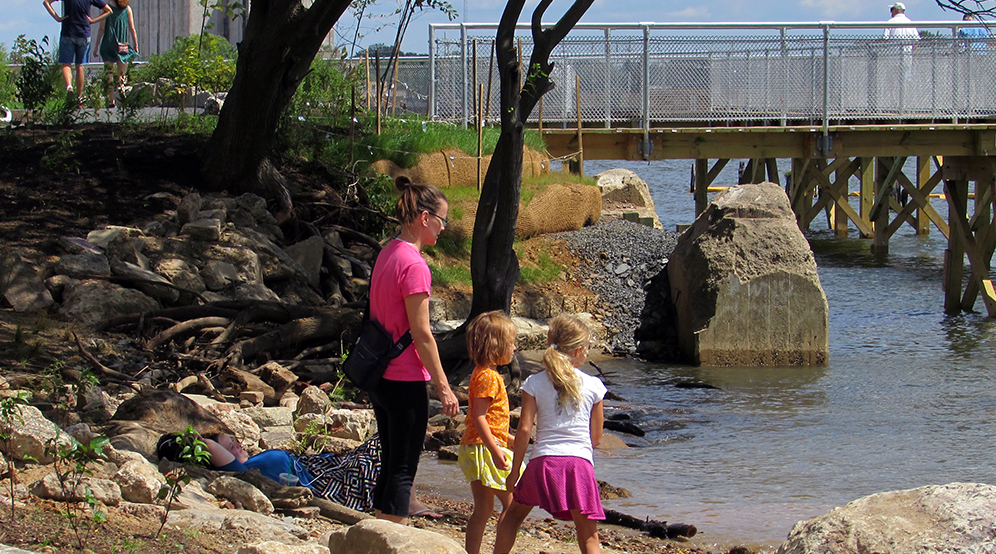
Location
Philadelphia, PA
Clients
Delaware River Waterfront Corporation
Applied Ecological Services, Inc.
Services
Waterfront & Marine
Site/Civil
Geotechnical
Traditional Surveying
Natural Resources & Permitting
Landscape Architecture
Hotel Palomar
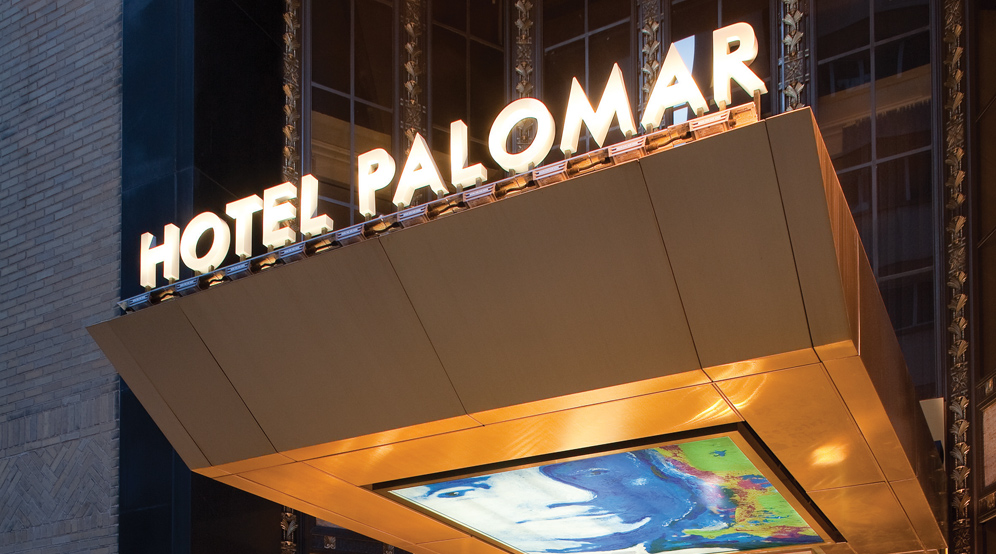
Location
Philadelphia, PA
Client
Kimpton Hotel & Restaurant Group
Services
Site/Civil
Landscape Architecture
Traditional Surveying
Architect
Gensler
Temple University Aramark STAR Complex
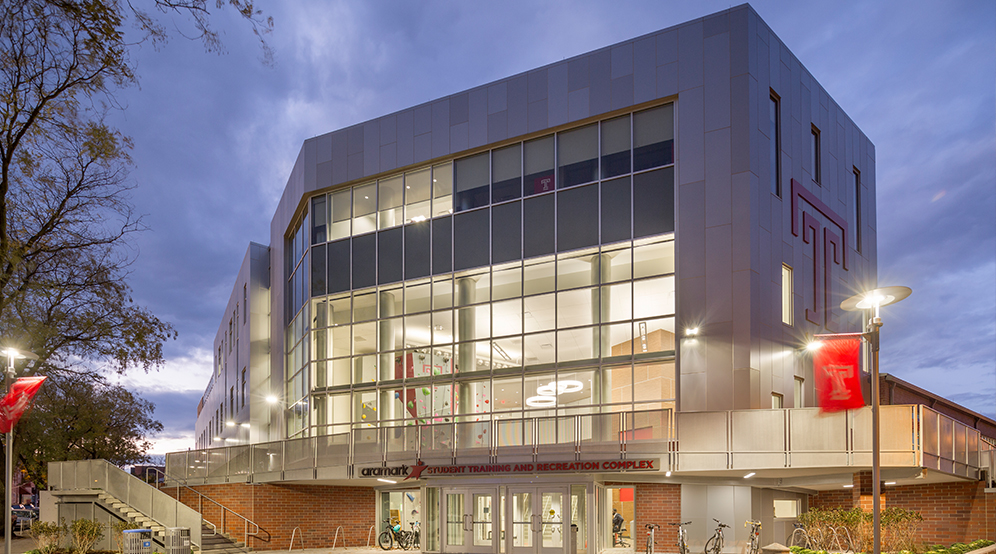
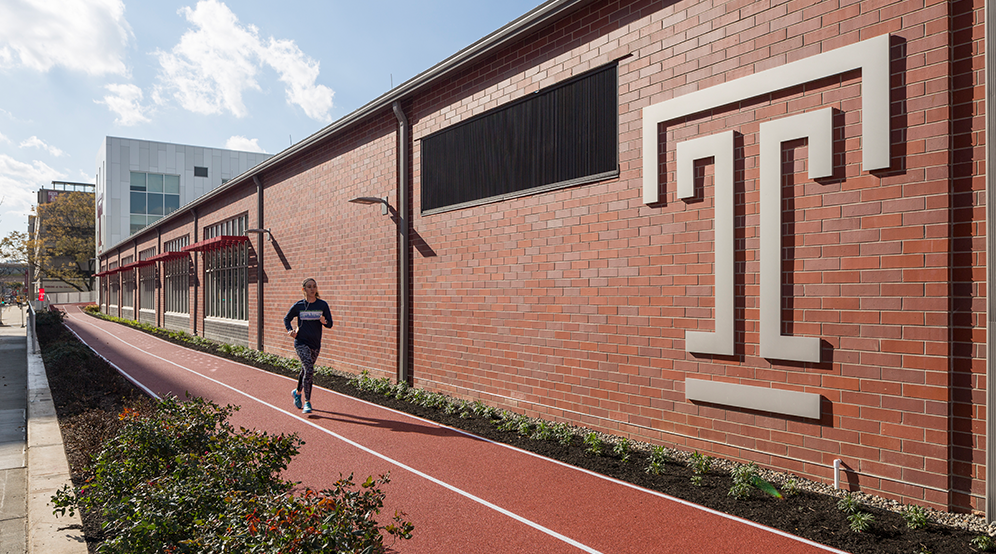
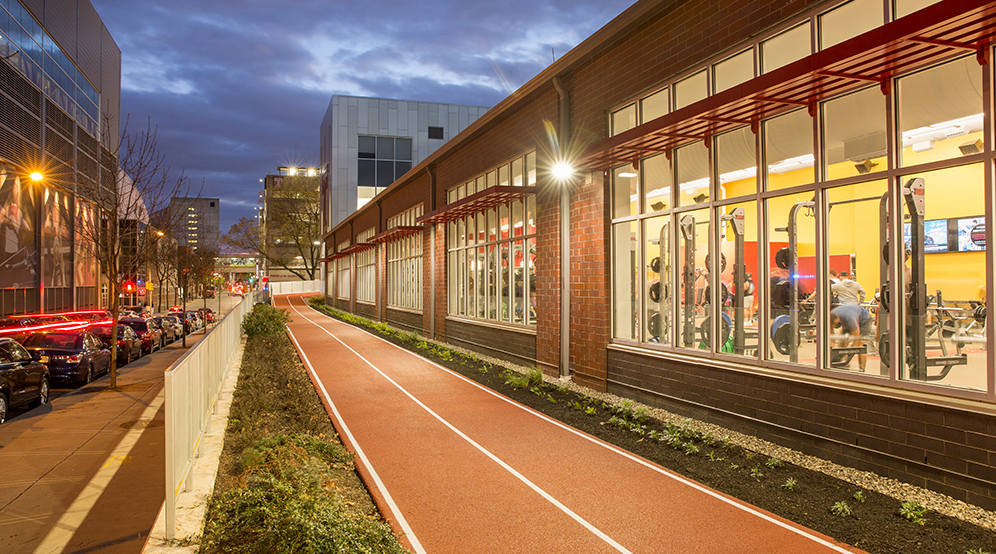
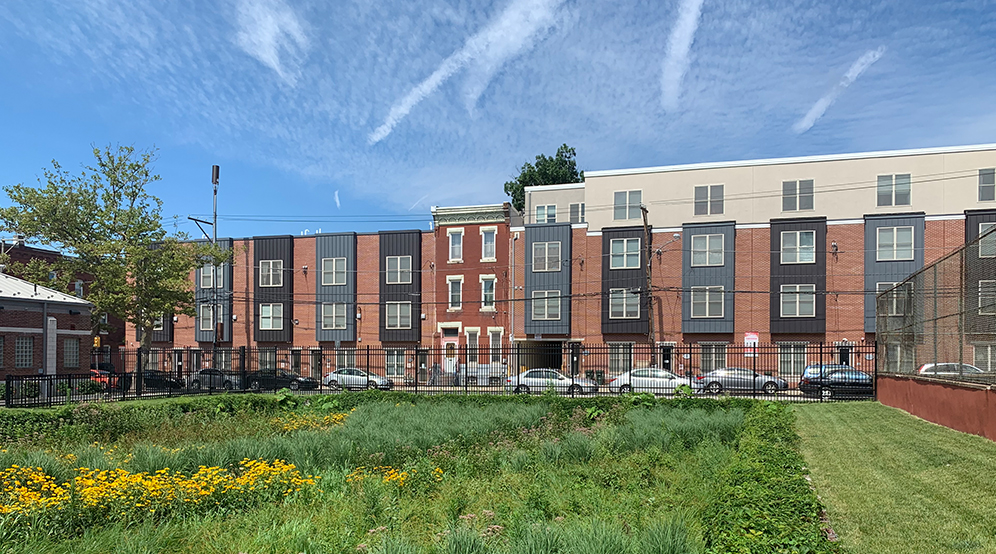
Location
Philadelphia, PA
Client
Temple University
Services
Site/Civil
Surveying/Geospatial
Landscape Architecture
Hotel Monaco
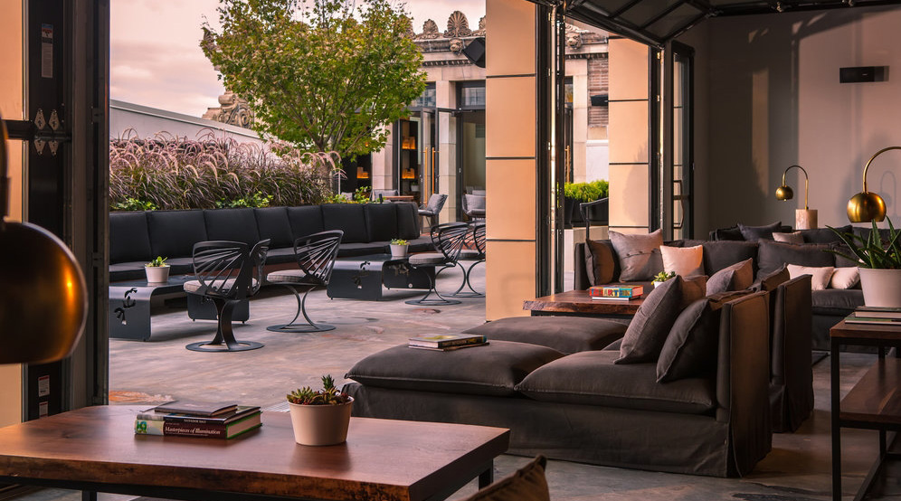
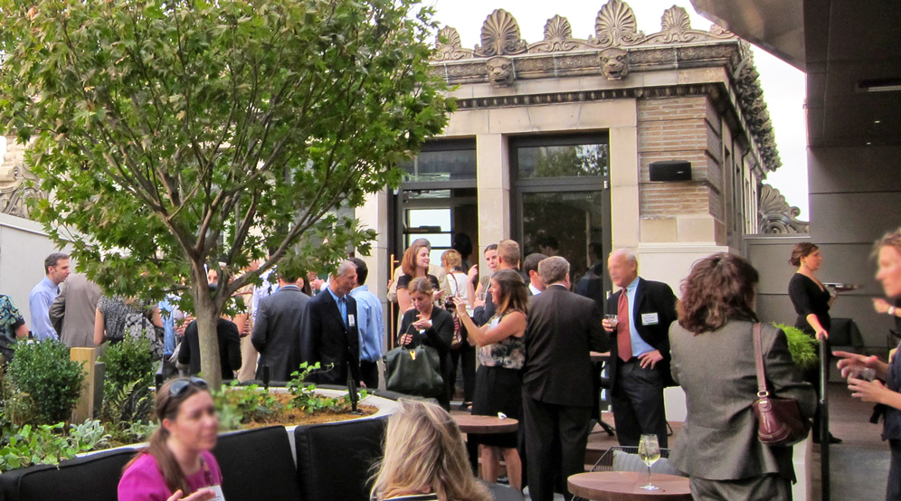
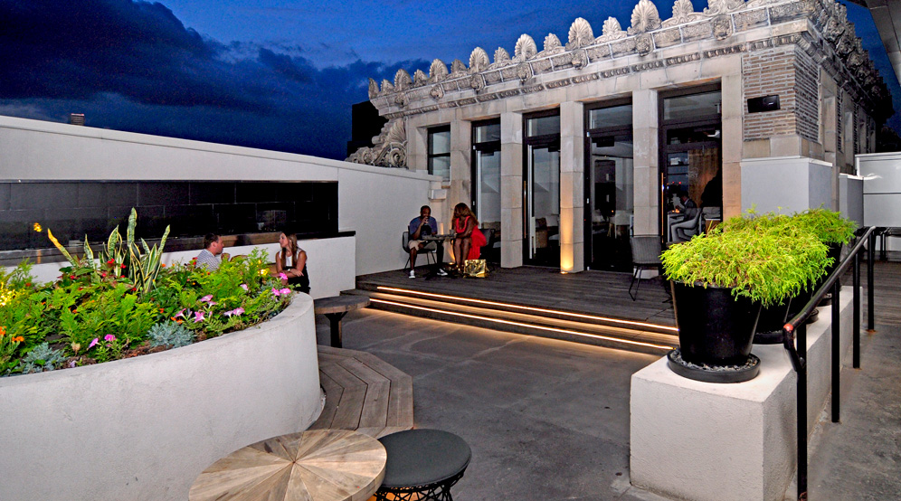
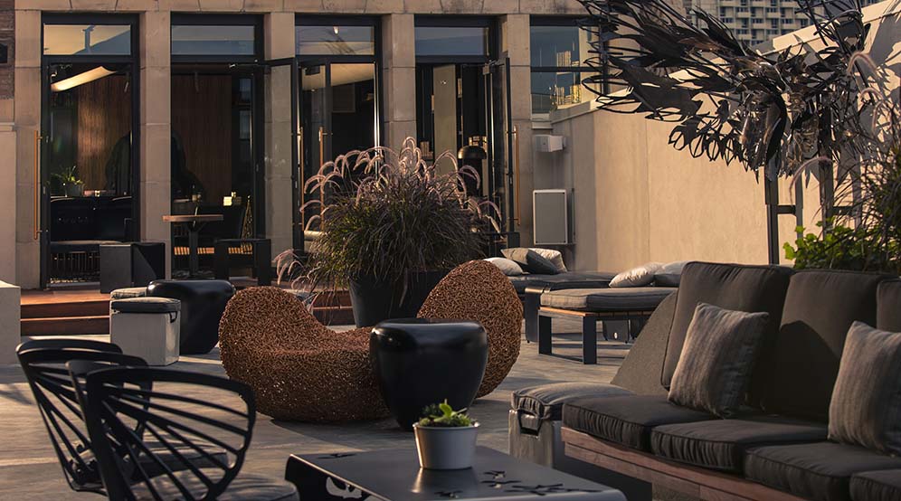
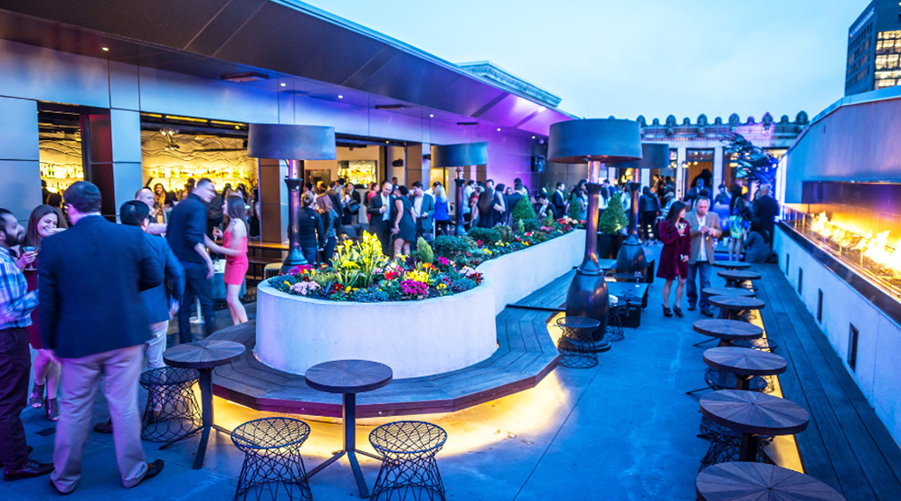
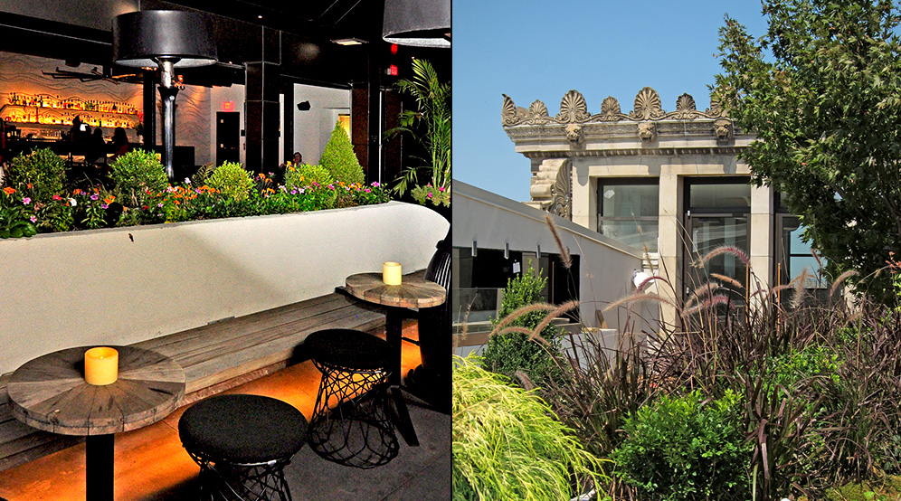
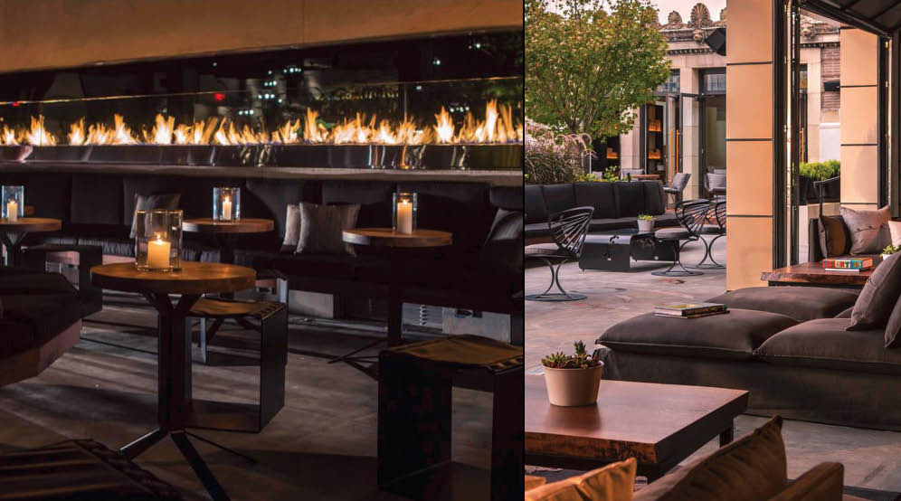
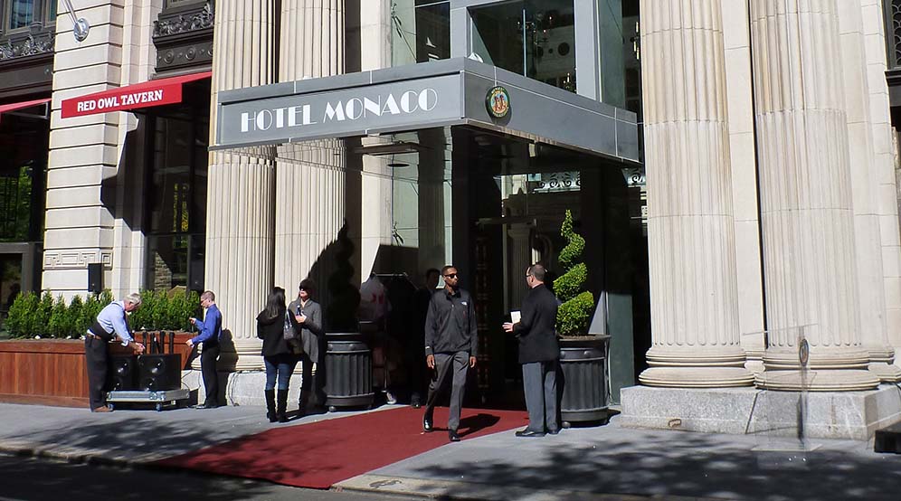
Location
Philadelphia, PA
Client
Kimpton Hotel & Restaurant Group
Services
Site/Civil
Landscape Architecture
Traditional Surveying
The Logan Hotel
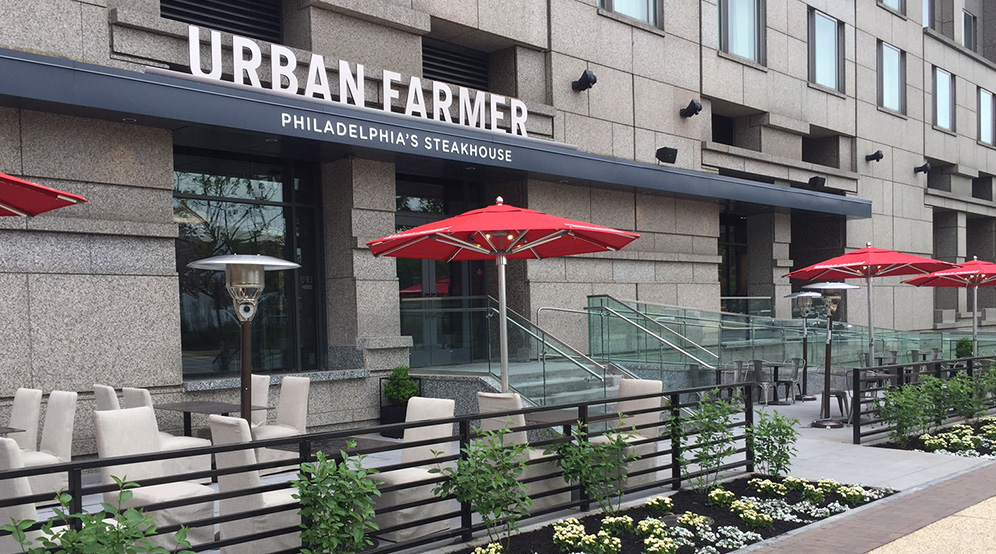
Location
Philadelphia, PA
Client
BLT Architects
Services
Site/Civil
Geotechnical
Landscape Architecture
Surveying/Geospatial
Architect
BLT Architects

