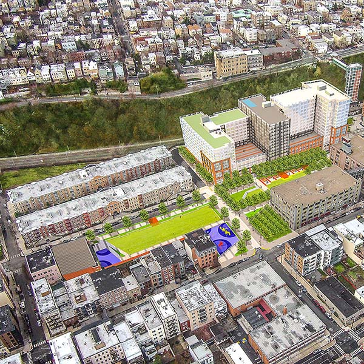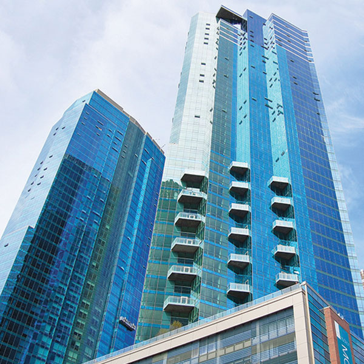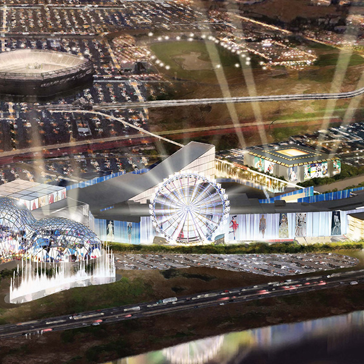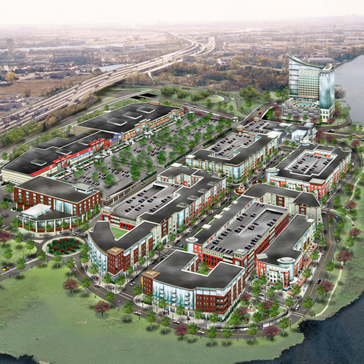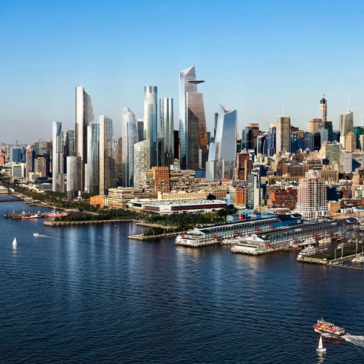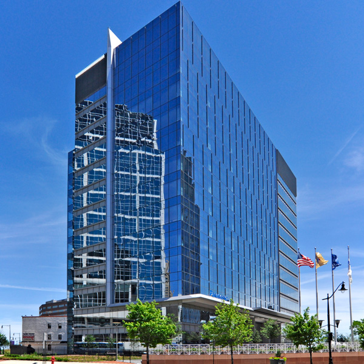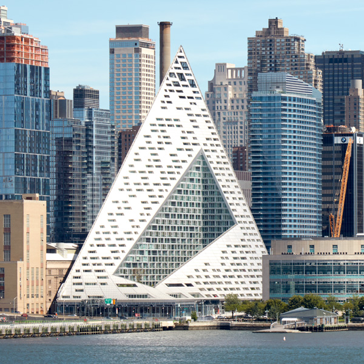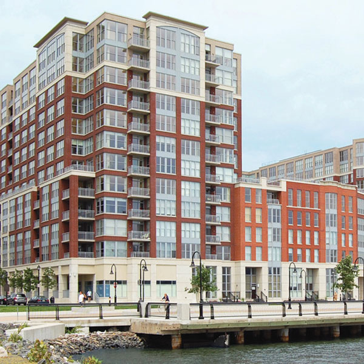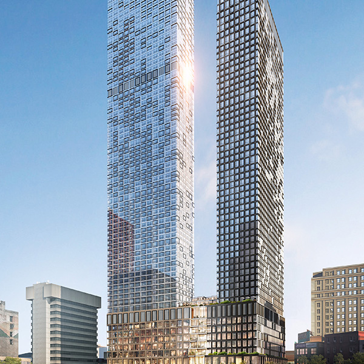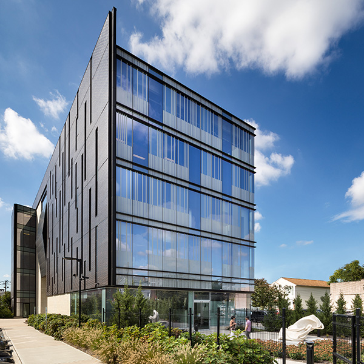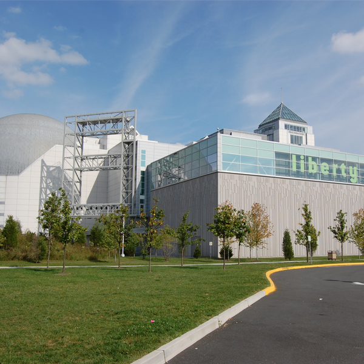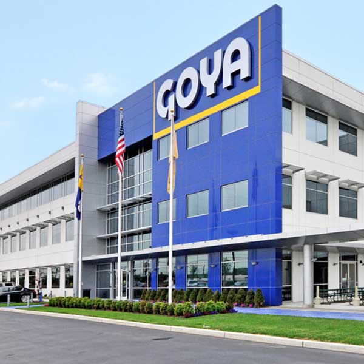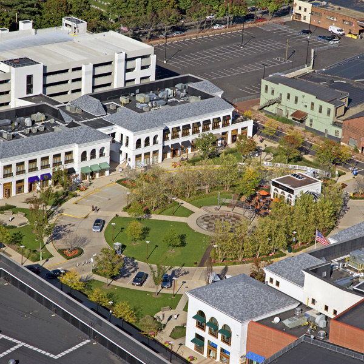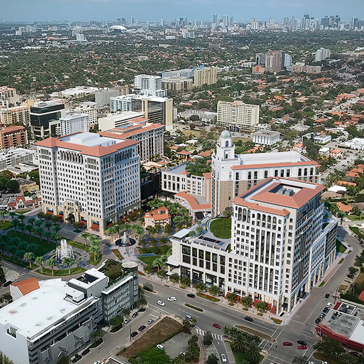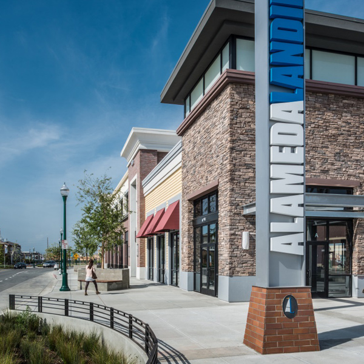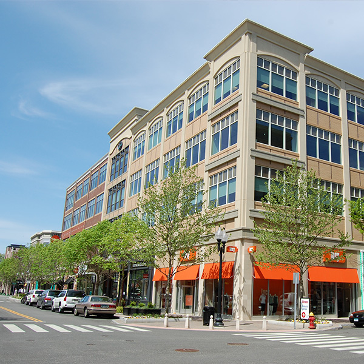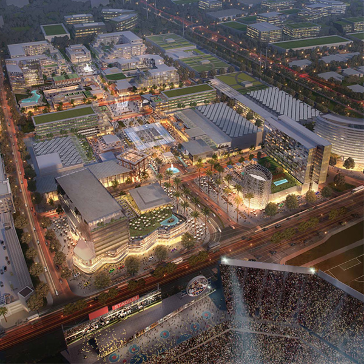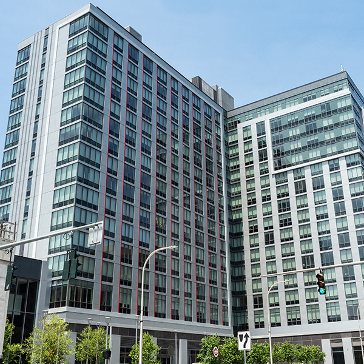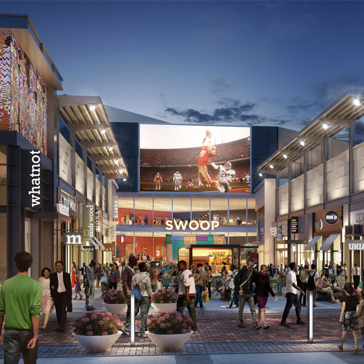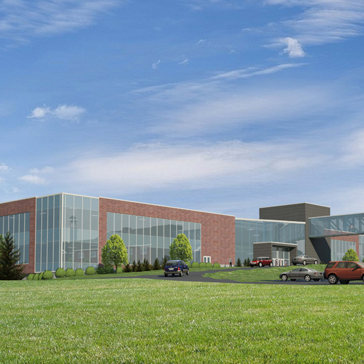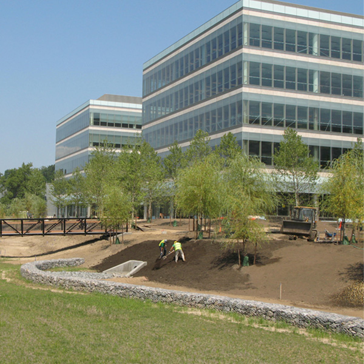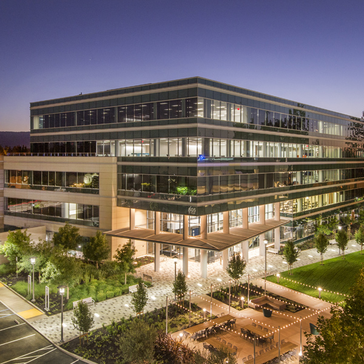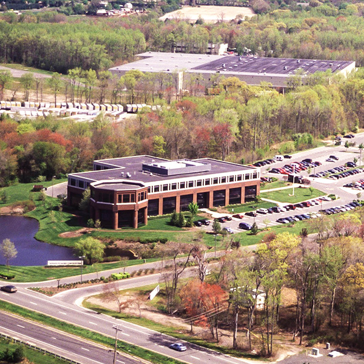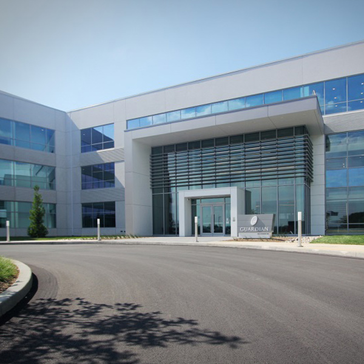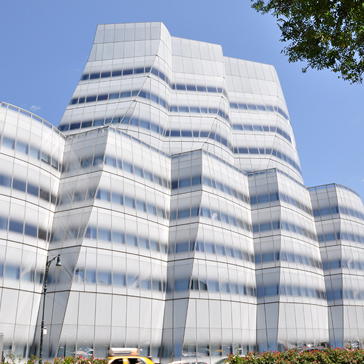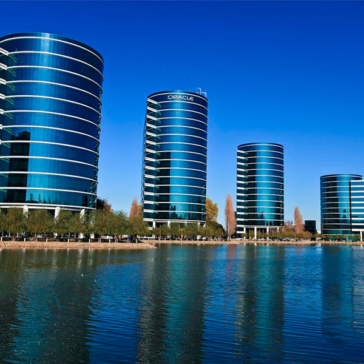Langan Qualifications and Experience
Langan provides an integrated mix of engineering and environmental consulting services in support of land development projects and corporate real estate portfolios regionally and internationally. Our clients include developers, property owners, public agencies, corporations, institutions, and energy companies around the world.
View the tour below to learn more about select Langan projects throughout the US.
770 House / 7th and Jackson Resiliency Park
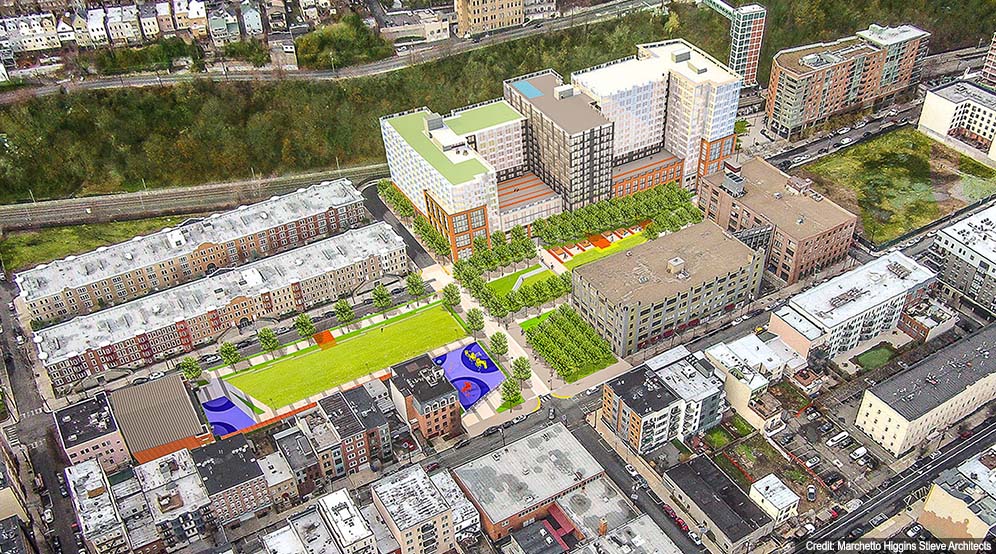
The project includes a large, mixed-use residential building with 424 residential units, approximately 26,000 SF of commercial space, and a parking deck with 415 parking spaces for shared use by residents and the general public. The project also includes three major public areas: a brand new public gymnasium, a public park with open green spaces and a children’s play area, and a public plaza designed for public programming and activities.
2018 Smart Growth Award, New Jersey Future
2018 New Jersey Future, Smart Growth Award
Location
Hoboken, NJ
Clients
Bijou Properties
Intercontinental Development, Inc.
Services
Geotechnical
Site/Civil
Environmental
Natural Resources & Permitting
Surveying/Geospatial
Architect
Marchetto Higgins Stieve Architects
Hudson Greene (77 Hudson Street)
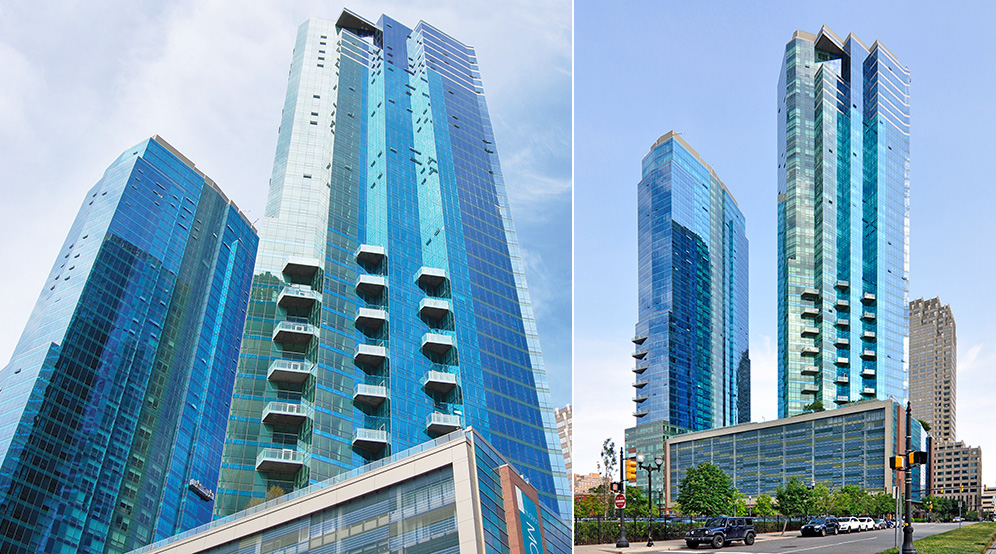
Location
Jersey City, NJ
Clients
K. Hovnanian Companies
Equity Residential Properties
Services
Geotechnical
Site/Civil
Environmental
Traffic & Transportation
Landscape Architecture
Architect
CetraRuddy
American Dream Meadowlands
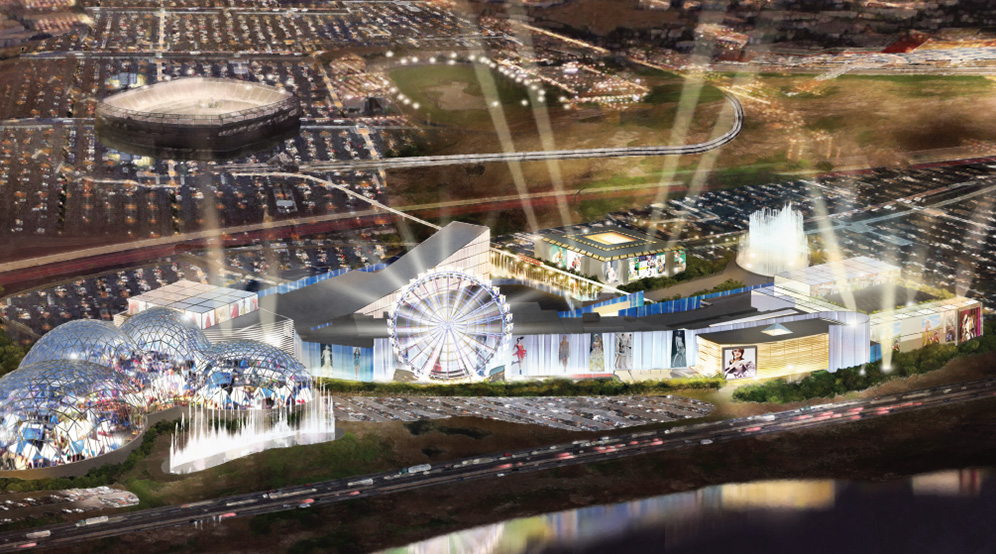
Location
East Rutherford, NJ
Client
Triple Five Development
Services
Geotechnical
Site/Civil
Traditional Surveying
Natural Resources & Permitting
Land Use Planning
Environmental
SkyMark Center
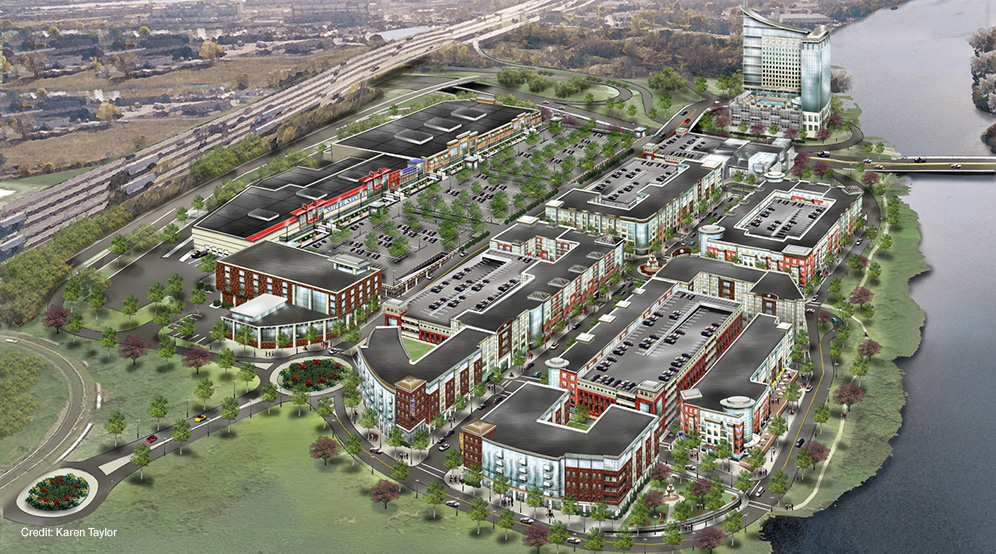
Location
Village of Ridgefield Park, NJ
Client
SkyMark Development Company
Services
Site/Civil
Surveying/Geospatial
Traffic & Transportation
Natural Resources & Permitting
Environmental
Architect
DMR Architects
Hudson Yards Redevelopment
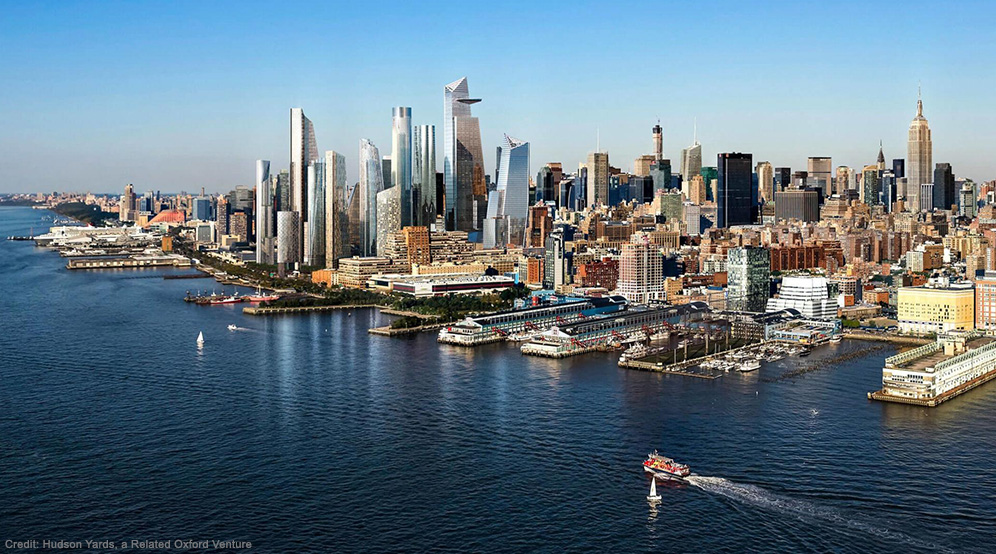
Location
New York, NY
Client
Hudson Yards, a Related Oxford Venture
Services
Geotechnical
Environmental
Site/Civil
Traffic & Transportation
Traditional Surveying
Terrestrial Scanning/BIM
Architects
Kohn Pedersen Fox
Skidmore, Owings & Merrill
Diller Scofidio + Renfro
Ismael Leyva Architects
Rockwell Group
Strategic Partners
Thornton Tomasetti
WSP
Panasonic North American Headquarters
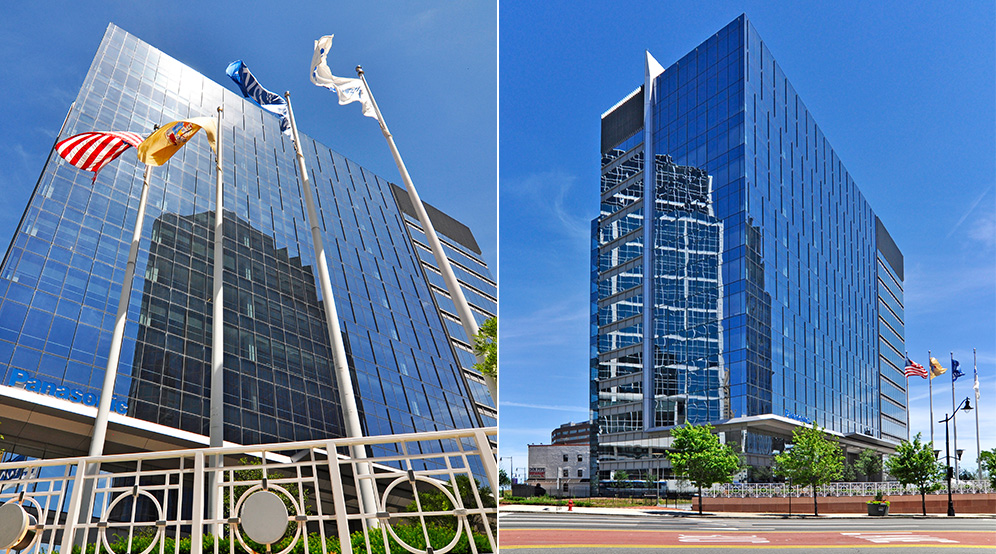
Location
Newark, NJ
Clients
SJP Properties
Matrix Development
Services
Site/Civil
Geotechnical
Traffic & Transportation
Natural Resources & Permitting
Landscape Architecture
Traditional Surveying
Architects
Gensler
HLW
VIA 57 West
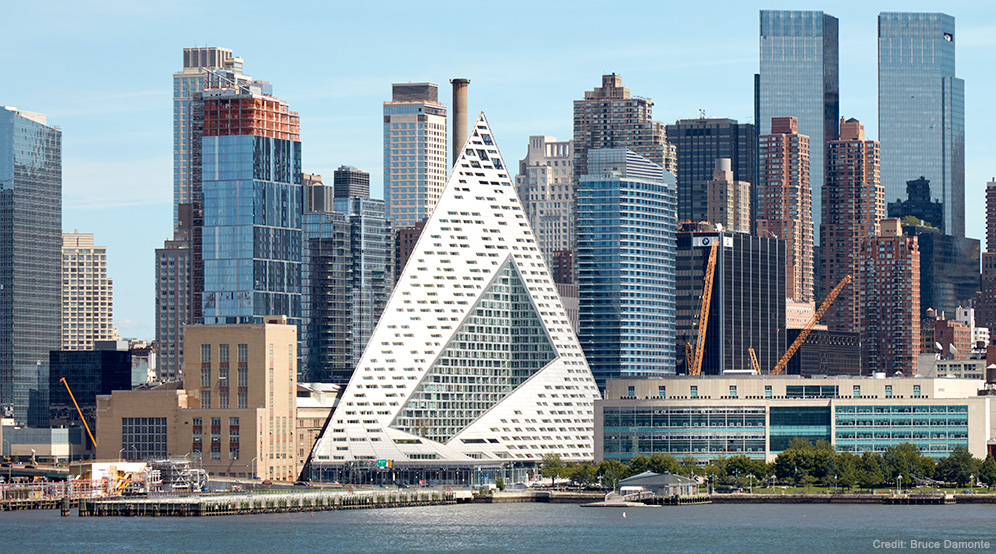
2017 ArchDaily Building of the Year
2017 Urban Land Institute Awards for Excellence in Development: Housing Development Finalist
2016 Engineering News Record New York, Best Projects Awards: Residential Hospitality
2016 Council for Tall Buildings and Urban Habitats, Best Tall Building Americas
2016 Architect Magazine, Residential Architect Design Award, Multifamily Housing
2016 Architectural Record Top 10 Projects
2016 New York Times, Best Architecture in New York
2016 Society of American Registered Architects New York, Excellence in Residential Design Innovation Award
2015 6SQFT Building of the Year
2012 American Institute of Architects New York, Design Merit Award
Location
New York, NY
Client
The Durst Organization
Services
Geotechnical
Site/Civil
Architect
Bjarke Ingels Group
Strategic Partners
Thornton Tomasetti
Hunter Roberts Construction Group
Maxwell Place
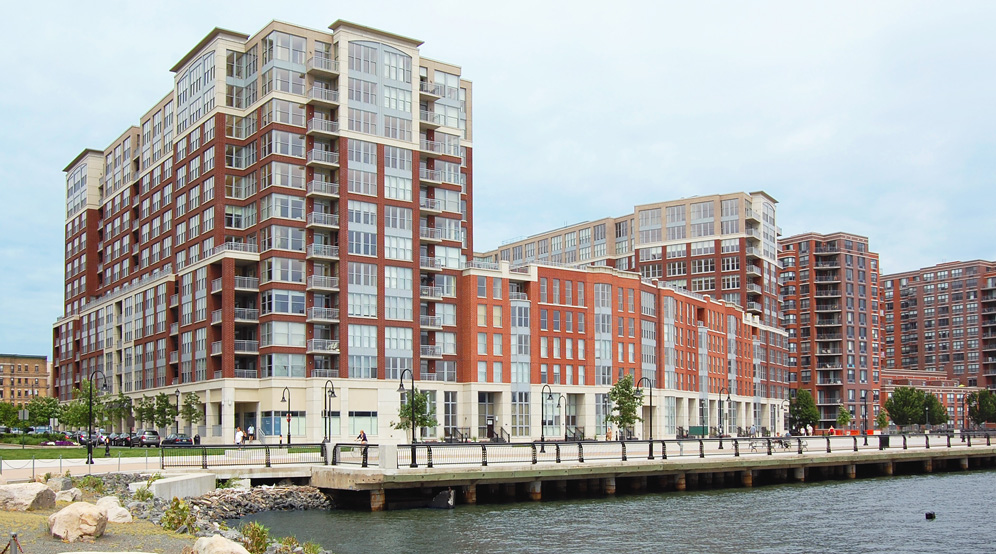
Location
Hoboken, NJ
Client
Toll Brothers
Services
Geotechnical
Traditional Surveying
Architects
Dean Marchetto Architects
Perkins Eastman
Strategic Partners
DeSimone Consulting Engineers
Goldstein Associates
Bronx Terminal Market
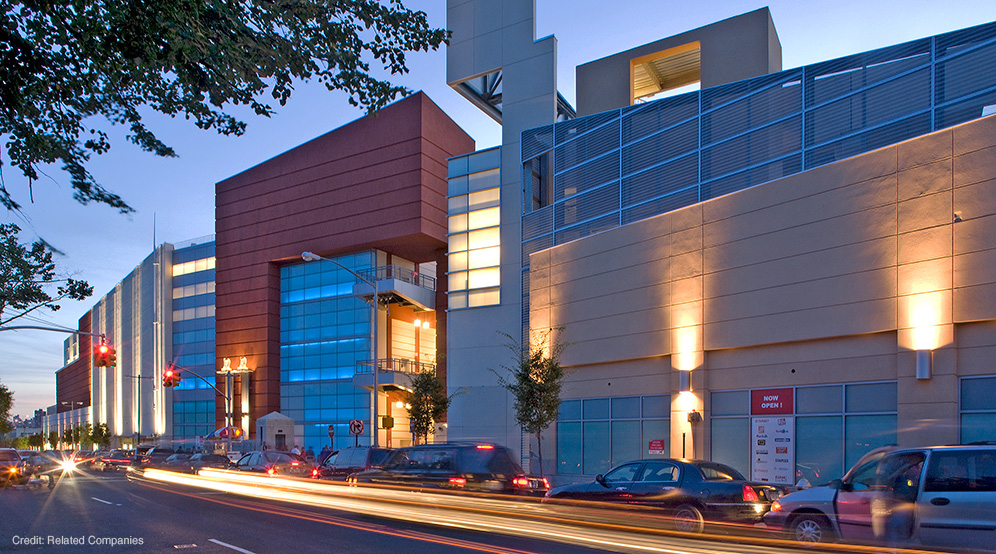
Location
Bronx, NY
Client
The Related Companies
Services
Environmental
Geotechnical
Site/Civil
Architects
GreenbergFarrow
BBGM
Strategic Partner
Thornton Tomasetti
One Journal Square
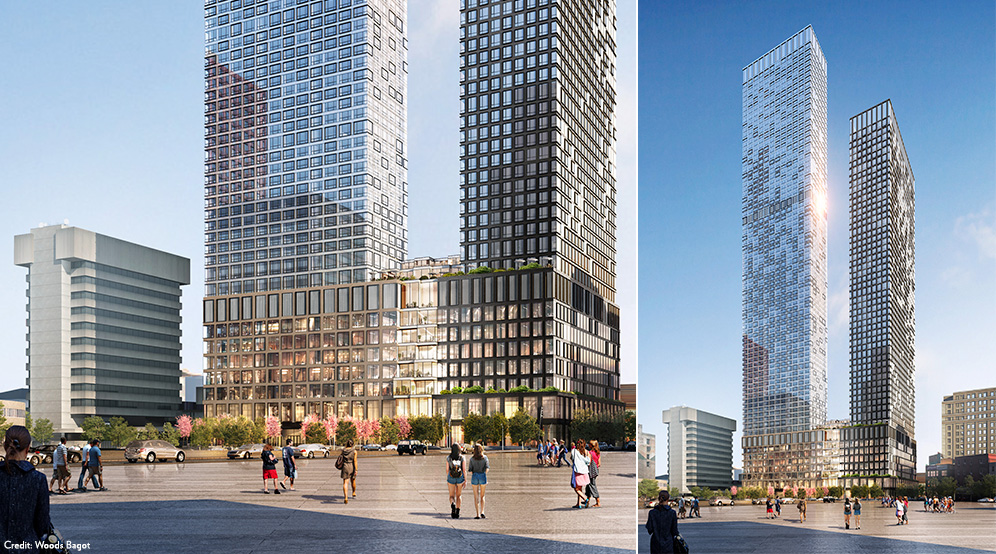
Location
Jersey City, NJ
Client
Kushner Companies
Services
Geotechnical
Site/Civil
Traffic & Transportation
Surveying/Geospatial
Architect
Woods Bagot
Biotrial North American Headquarters
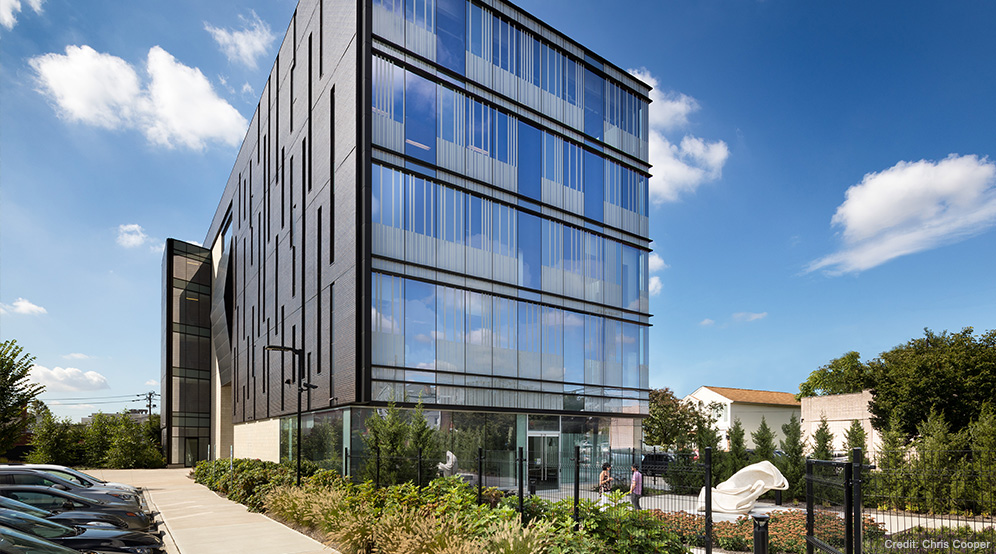
Location
Newark, NJ
Client
Biotrial
Services
Geotechnical
Site/Civil
Traffic & Transportation
Landscape Architecture
Architect
Francis Cauffman
Strategic Partners
Buro Happold
Thornton Tomasetti
Liberty Science Center
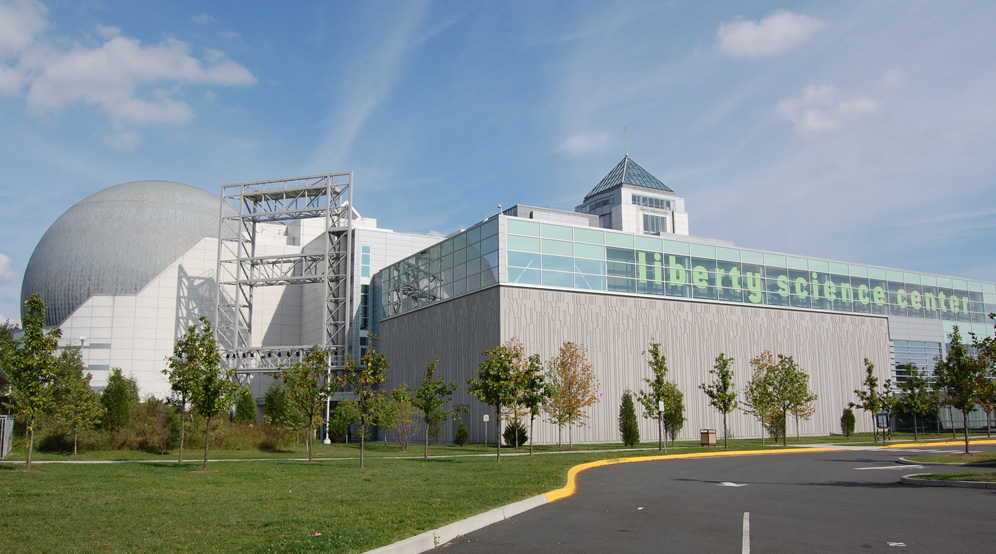
Location
Jersey City, NJ
Client
New Jersey Economic Development Authority
Services
Site/Civil
Environmental
Natural Resources & Permitting
Goya Foods Headquarters
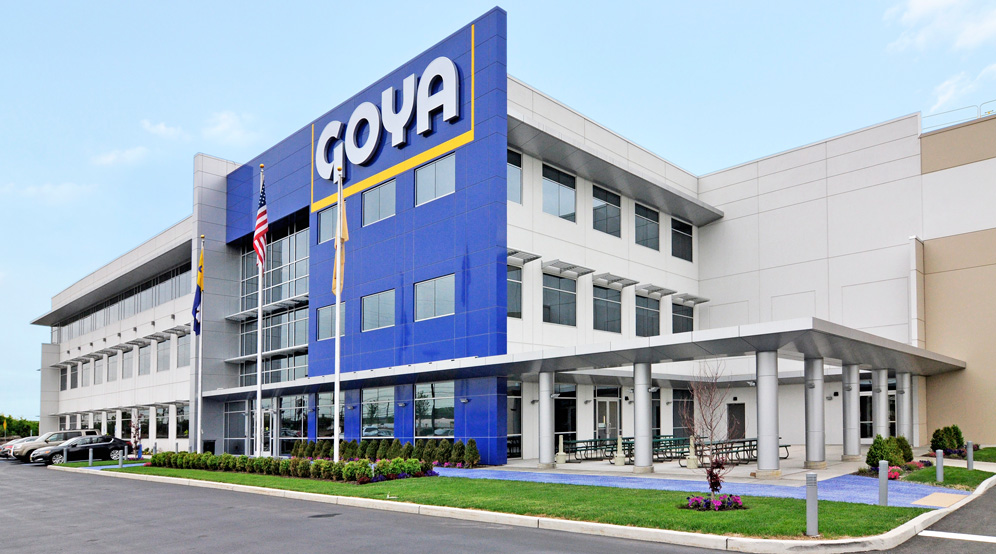
Location
Jersey City, NJ
Client
Goya 75th Urban Renewal Co., LLC
Services
Site/Civil
Geotechnical
Traffic & Transportation
Traditional Surveying
Landscape Architecture
Natural Resources & Permitting
Strategic Partners
Rockefeller Development Group
RC Andersen
The Shops at Atlas Park
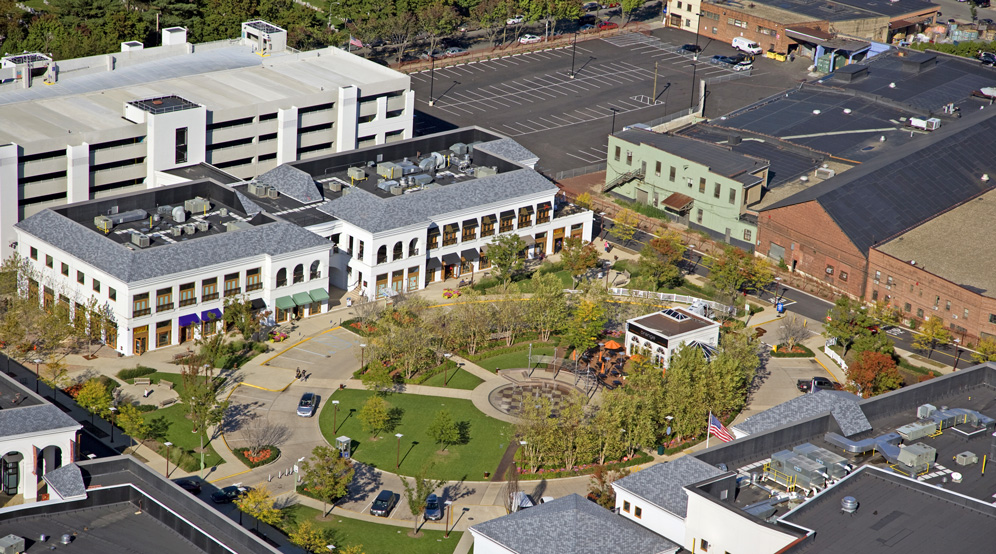
2007 US Environmental Protection Agency Region 2, Phoenix Award for Excellence in Brownfield Development,
2007 American Council of Engineering Companies, Engineering Excellence Awards, Gold
Location
Glendale, NY
Clients
A & Co.
The Hemmerdinger Corporation
Desman Associates
Services
Environmental
Geotechnical
Site/Civil
Traditional Surveying
The Plaza Coral Gables
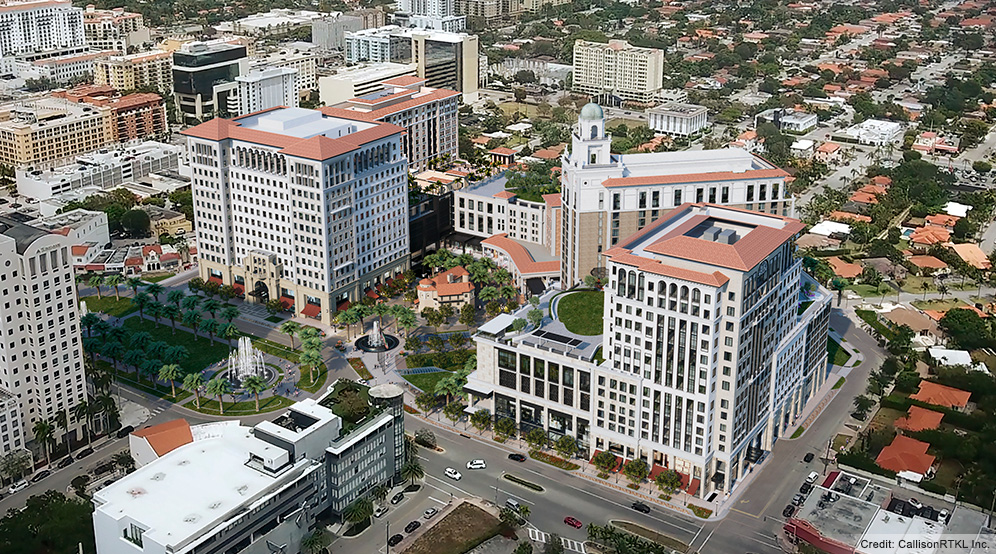
Location
Coral Gables, FL
Client
Key Realty Advisors
Services
Site/Civil
Geotechnical
Environmental
Architect
CallisonRTKL
Alameda Landing
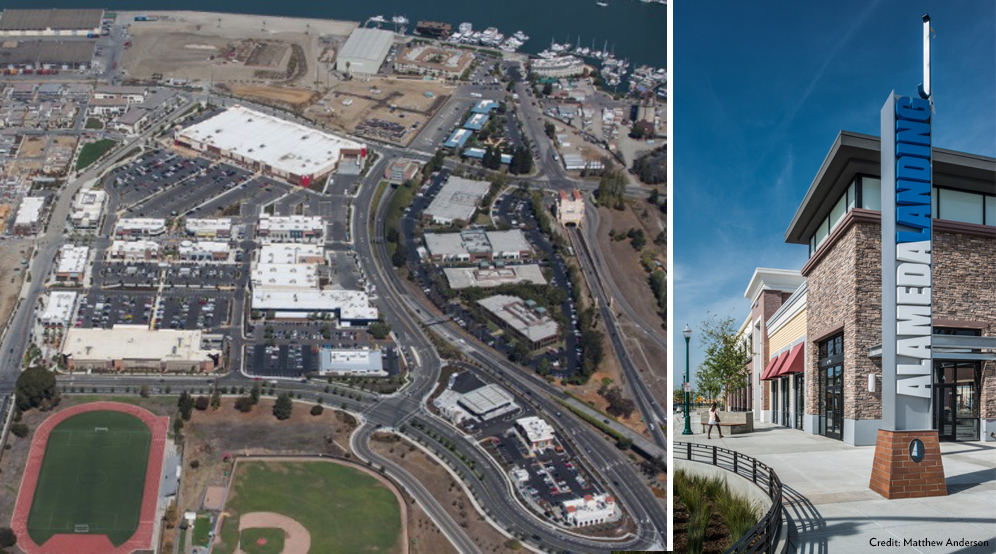
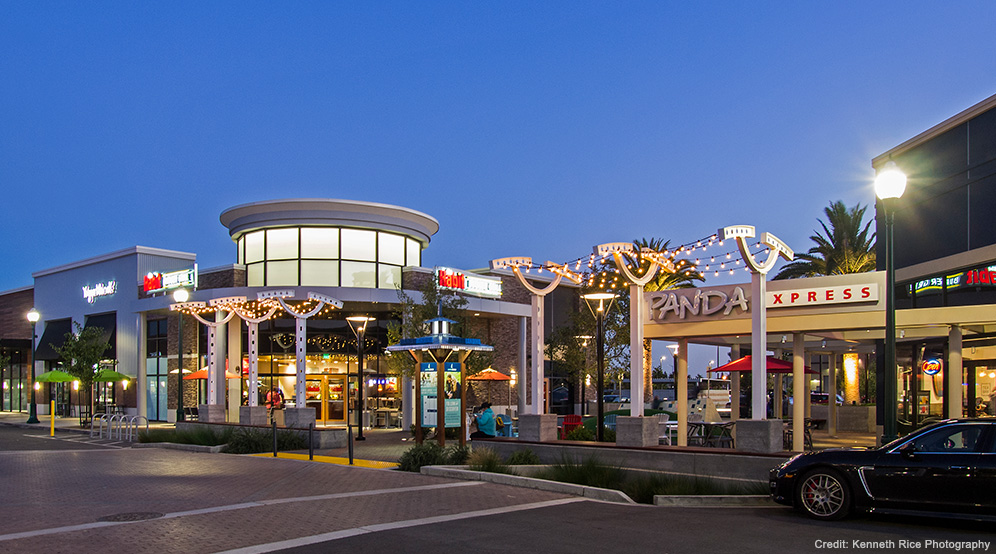
Location
Alameda, CA
Clients
Catellus Alameda Development
Target Corporation
Tri Pointe Homes
Service
Geotechnical
Architects
MCG Architecture
MBH Architects
Perkins + Will
Blue Back Square
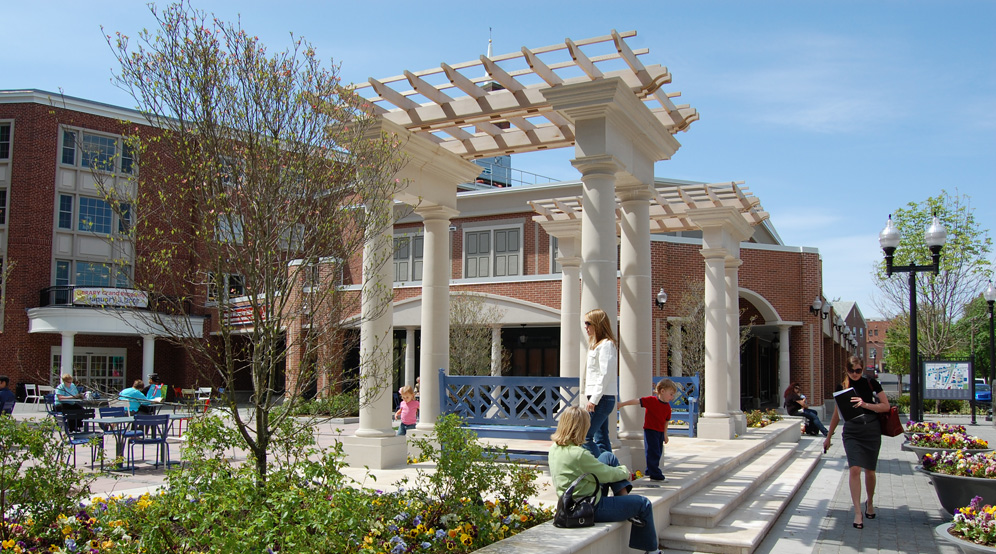
Location
West Hartford, CT
Client
Blue Back Square Development
Services
Site/Civil
Traffic & Transportation
Environmental
Geotechnical
Landscape Architecture
Traditional Surveying
Related Santa Clara
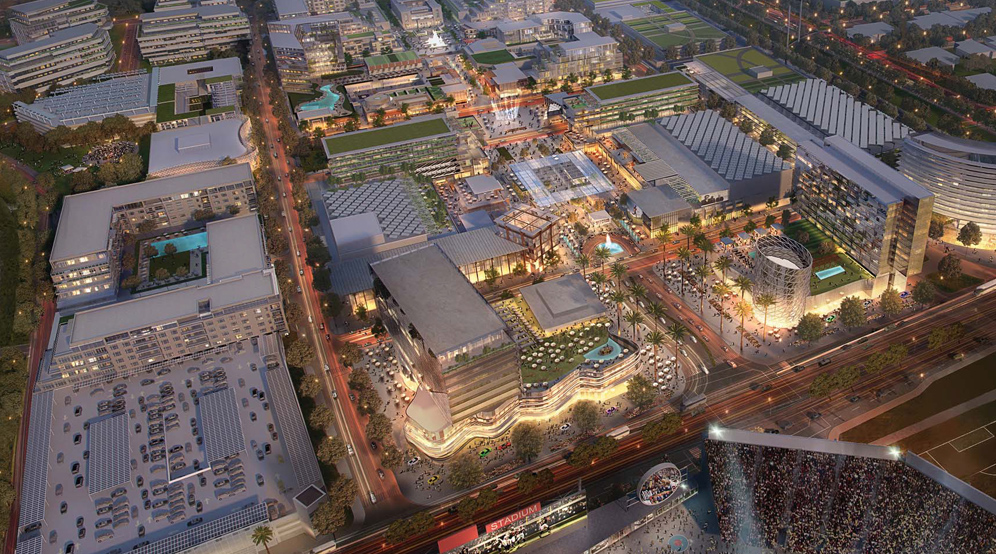
Location
Santa Clara, CA
Clients
Related Urban
City of Santa Clara, California
Services
Site/Civil
Environmental
Geotechnical
55 Bank Street
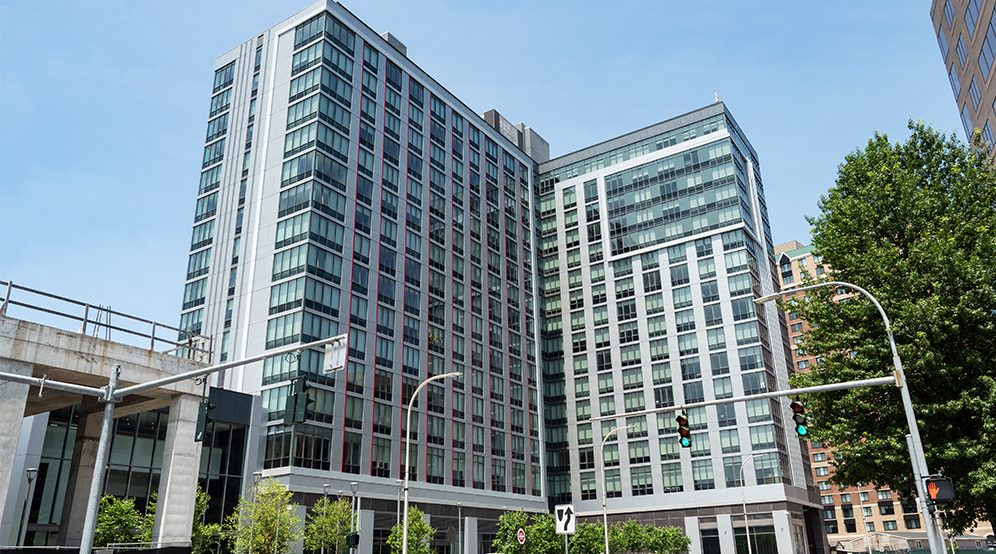
Location
White Plains, NY
Client
LCOR Incoporated
Services
Environmental
Geotechnical
Architect
SLCE Architects
Strategic Partner
Tadjer-Cohen-Edelson & Associates, Inc.
Candlestick Point Center
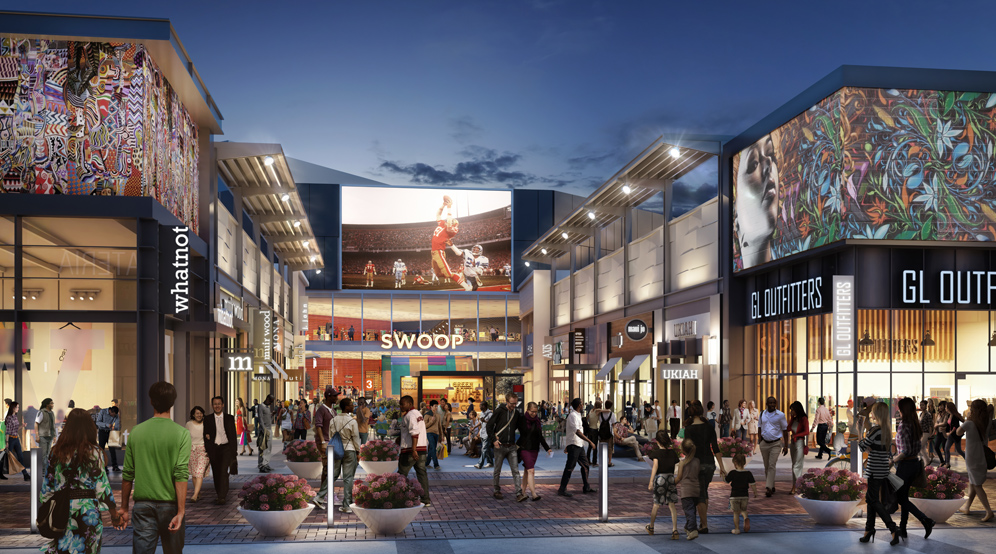
Celgene Office & Parking Facility
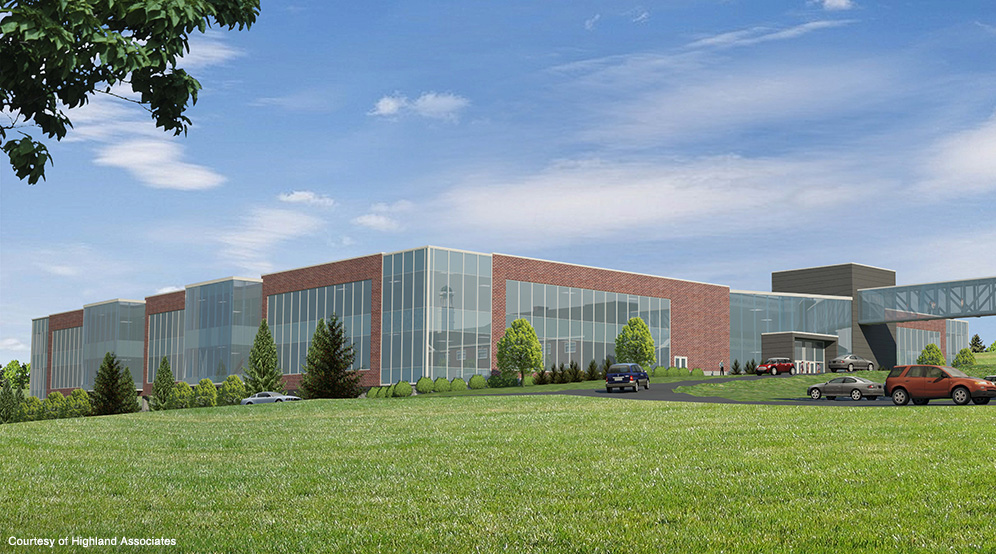
Location
Summit, NJ
Client
Celgene Corporation
Services
Site/Civil
Geotechnical
Traffic & Transportation
Landscape Architecture
Surveying/Geospatial
Architect
Highland Associates
Strategic Partner
Turner Construction Company
Novartis Pharmaceuticals – East Campus
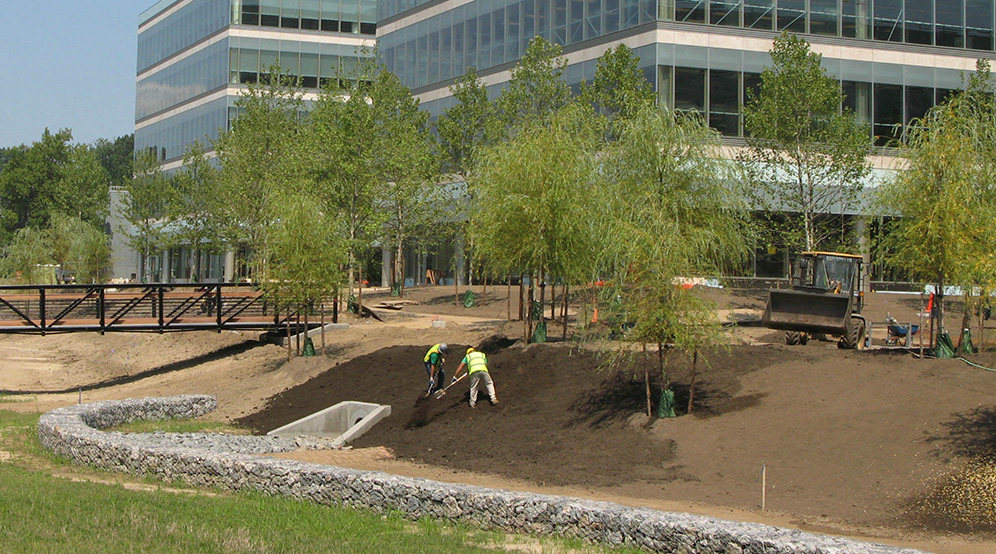
Location
East Hanover, NJ
Client
Novartis Pharmaceutical Corporation
Services
Site/Civil
Geotechnical
Environmental
Landscape Architecture
Architect
Gensler
Maude & Mathilda R&D Campus – LinkedIn & Apple
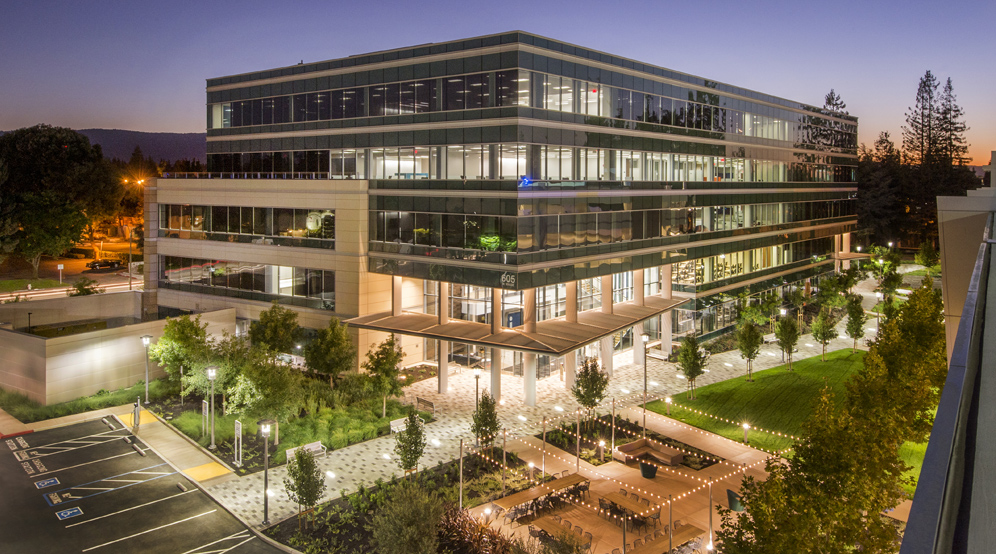
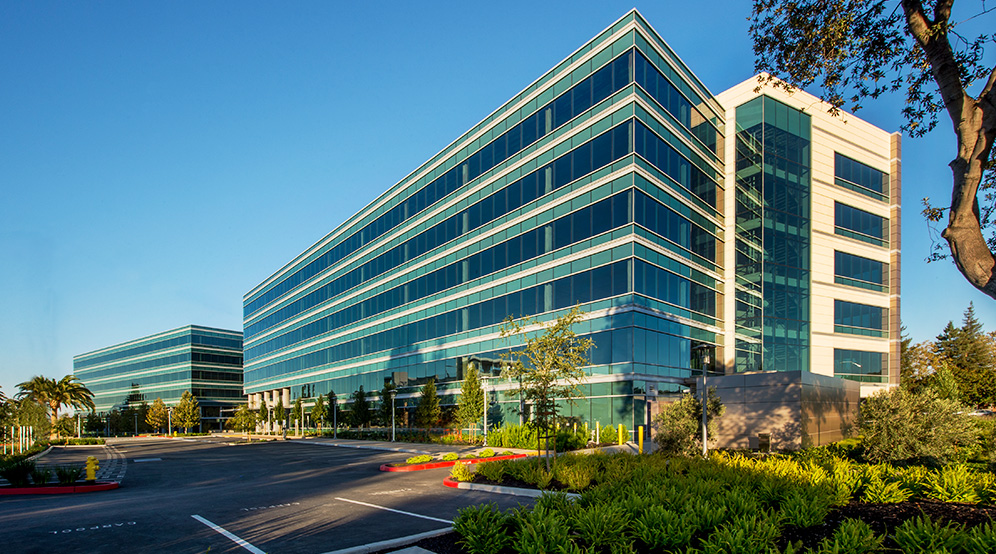
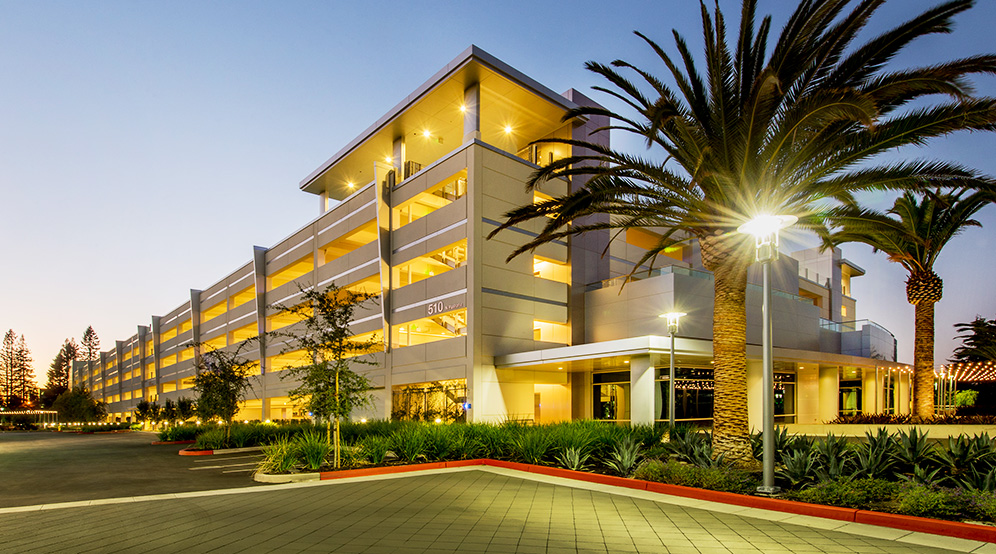
Monmouth Shores Corporate Park
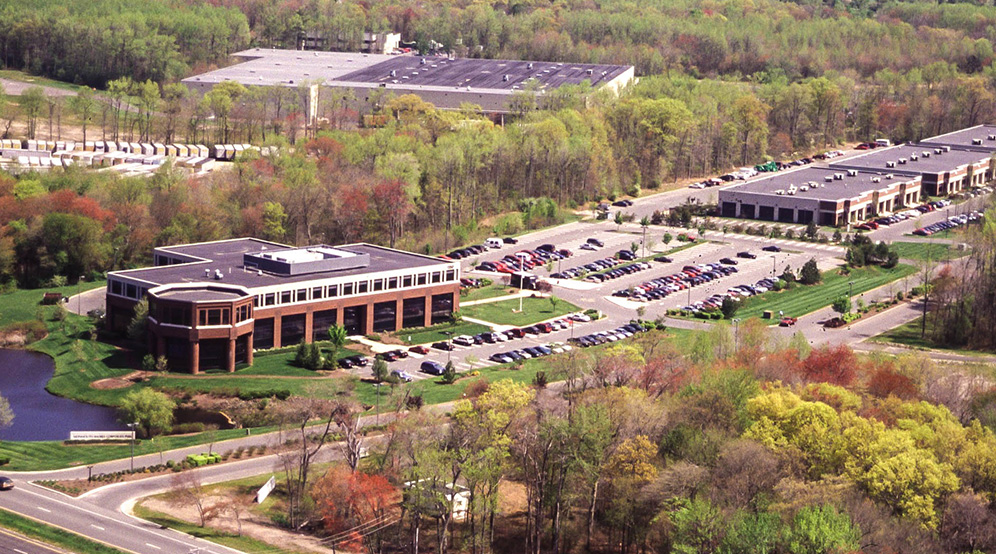
Location
Wall, NJ
Client
Commercial Realty & Resources Corporation
Services
Site/Civil
Surveying/Geospatial
Traffic & Transportation
Natural Resources & Permitting
Guardian Life Insurance Regional Headquarters
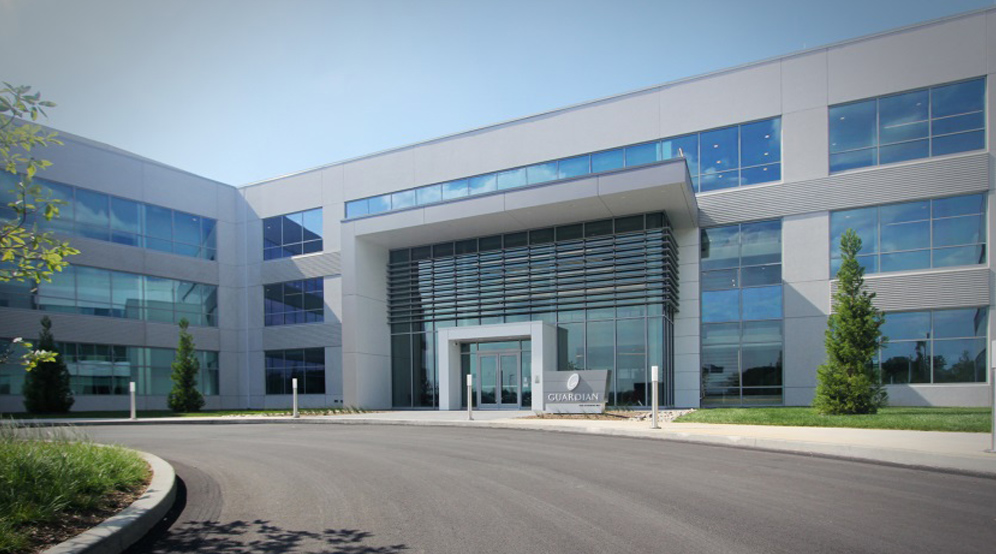
Location
Hanover, PA
Client
Guardian Life Insurance Company of America
Services
Site/Civil
Traditional Surveying
Traffic & Transportation
Geotechnical
InterActiveCorp (IAC) Headquarters Building
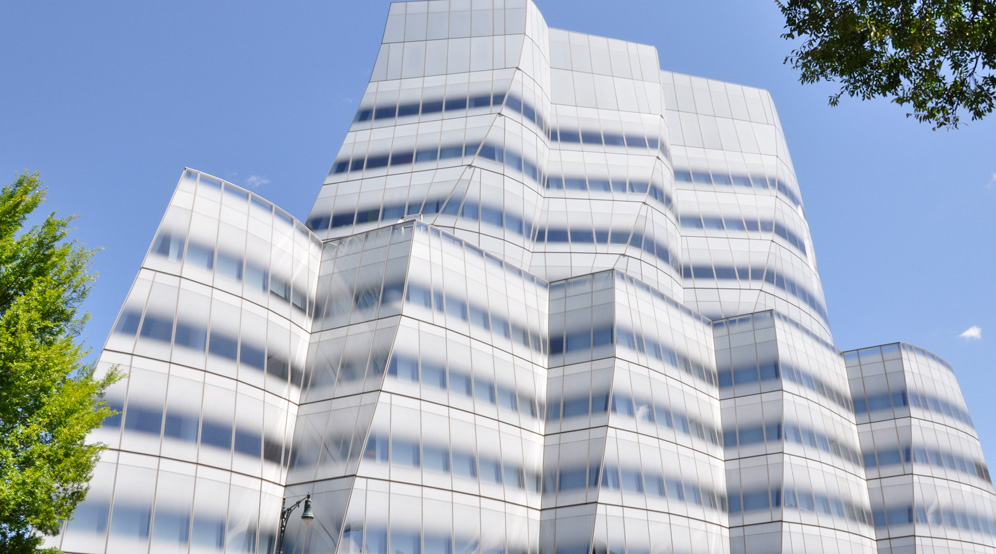
Location
New York, NY
Client
The Georgetown Company
Services
Geotechnical
Site/Civil
Environmental
Architects
Frank Gehry Architect
Adamson Associates
Strategic Partner
DeSimone Consulting Engineers
Oracle
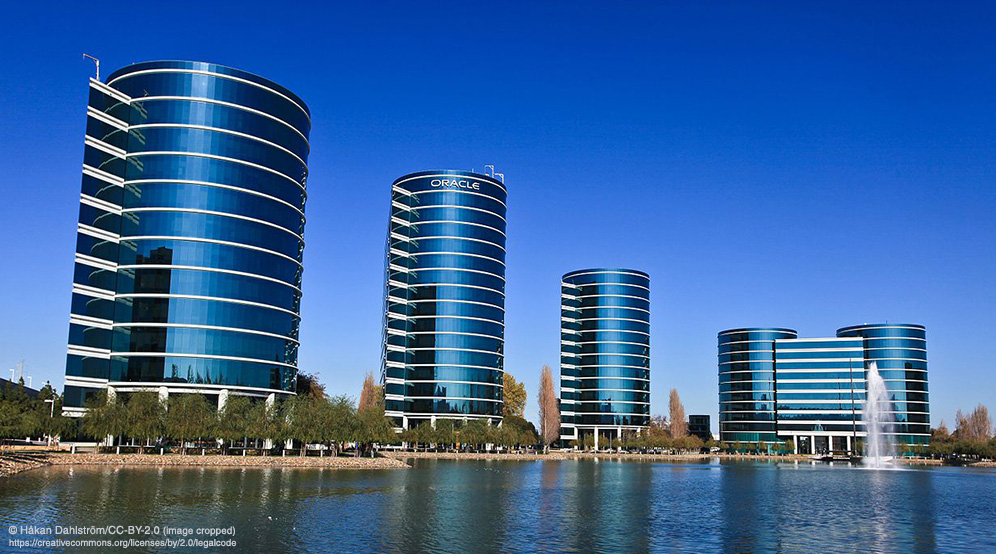
Location
Redwood City, CA
Client
Oracle
Service
Geotechnical
Architects
Gensler
KSH Architects
Strategic Partners
Nishkian Menninger
Webcor

