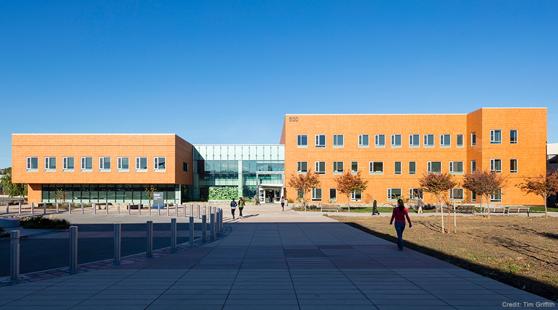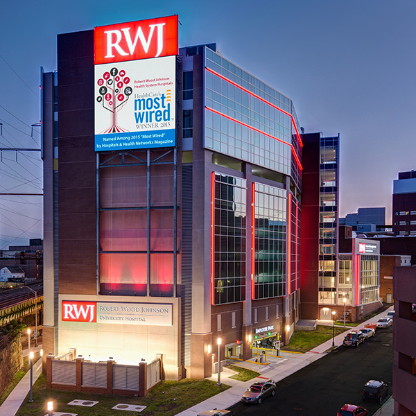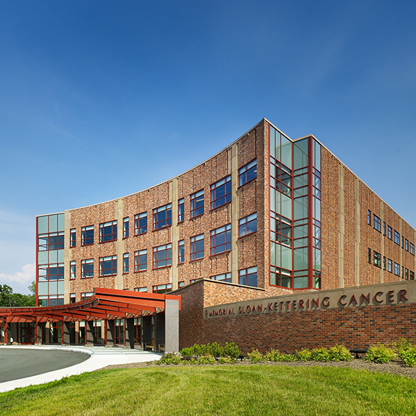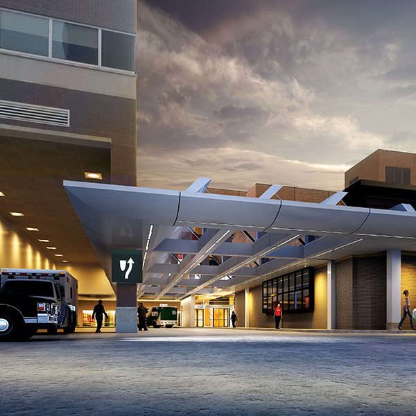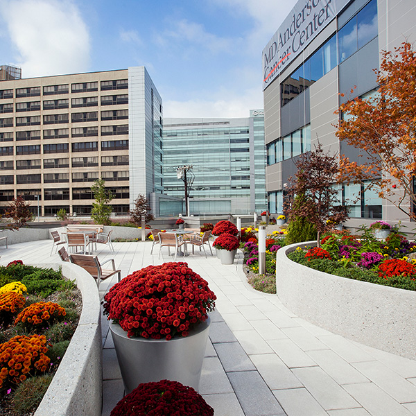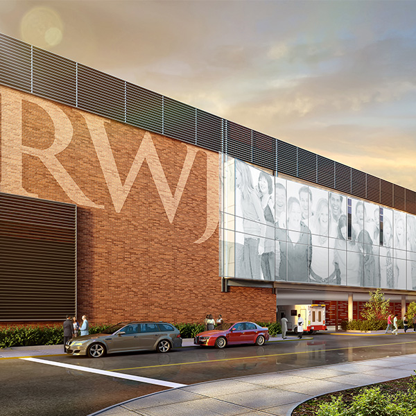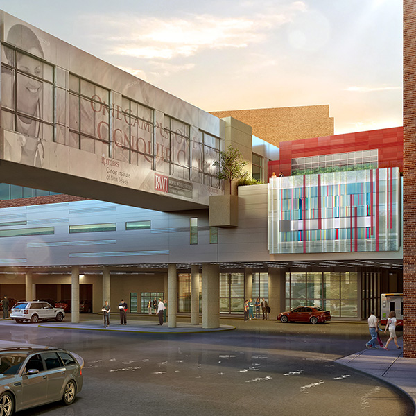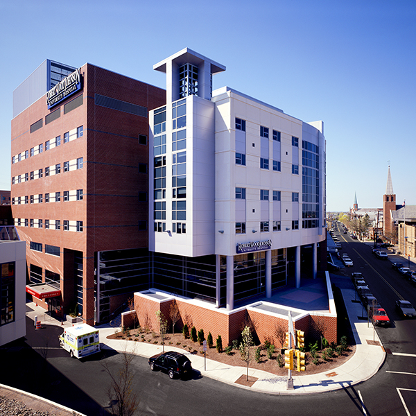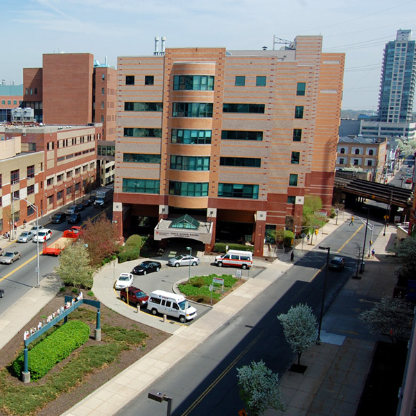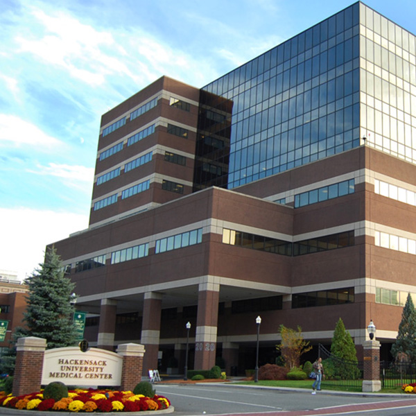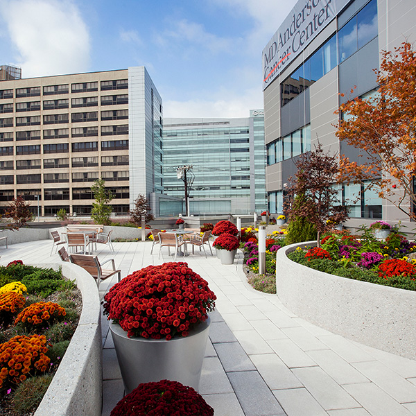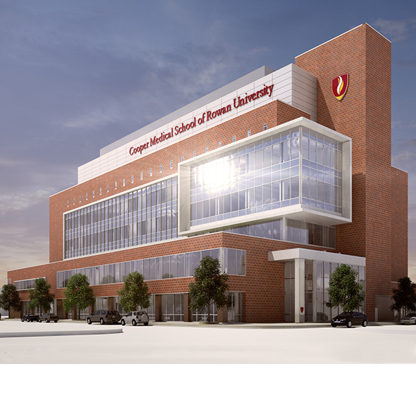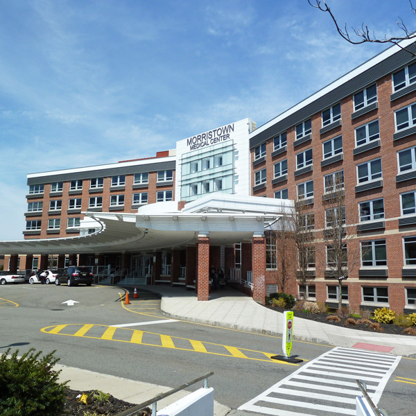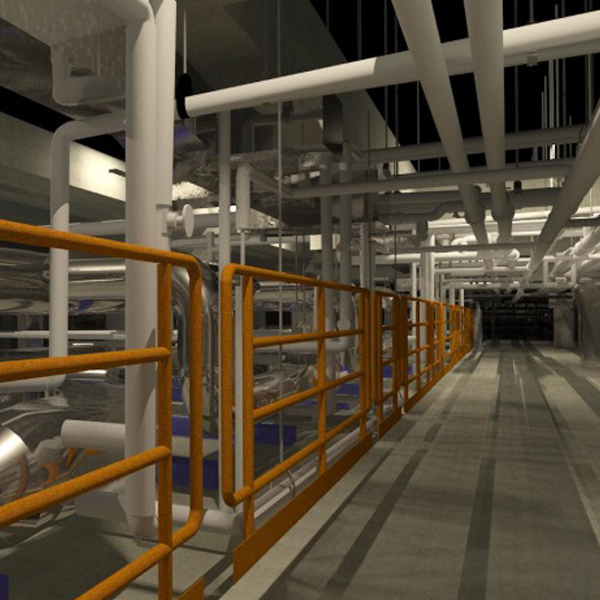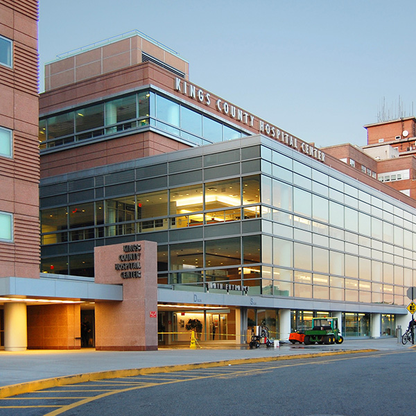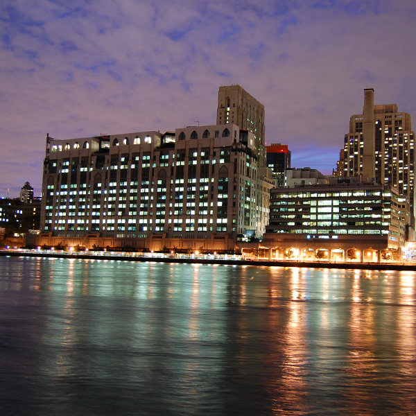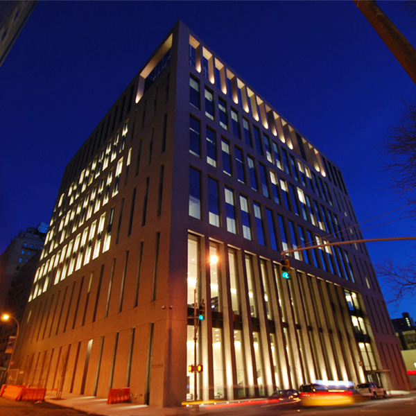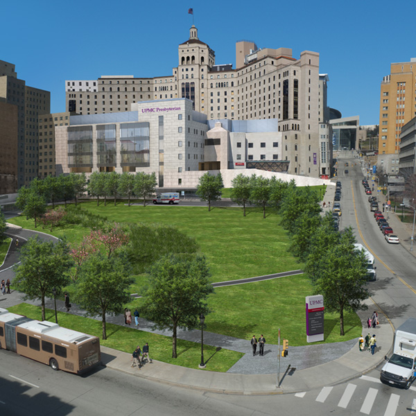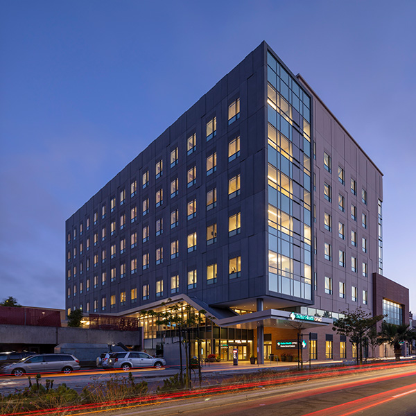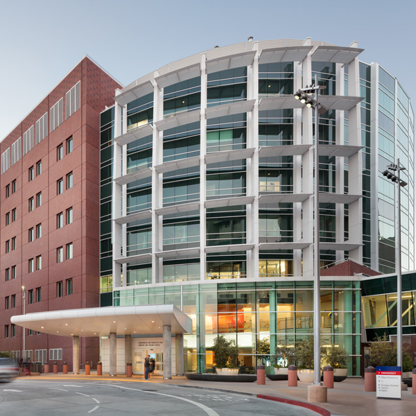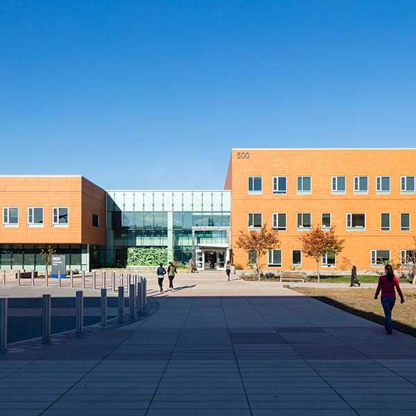Langan Hospital & Healthcare Qualifications & Experience
Langan has worked on some of the best hospitals in the metropolitan area and beyond. Whether partnering on a hospital’s renovation or leading pre-construction services on a new facility, Langan is a full-service partner to our clients. For renovation projects, Langan can provide 3D laser scanning which allows the design team understand existing conditions behind the walls and above the ceiling of the facility. On new projects, Langan’s detailed feasibility study for hospitals can help you navigate through the land development due diligence process by providing a comprehensive report about any and all site issues before you make the critical go/no-go decision.
RWJ University Hospital – East Tower
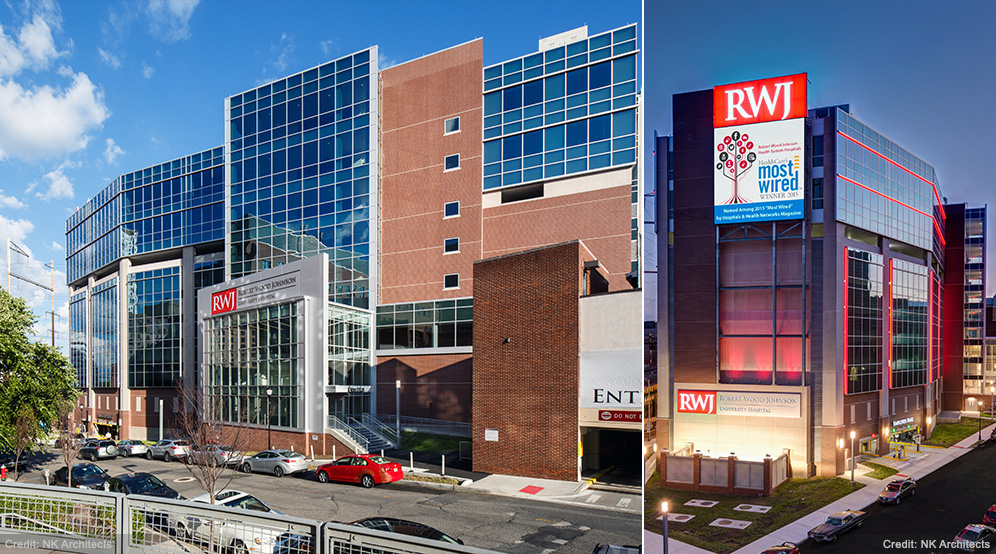
Location
New Brunswick, NJ
Client
RWJBarnabas Health
Services
Site/Civil
Geotechnical
Surveying/Geospatial
Traffic & Transportation
Architect
NK Architects
Strategic Partner
O'Donnell & Naccarato (Structural)
Memorial Sloan-Kettering Cancer Center
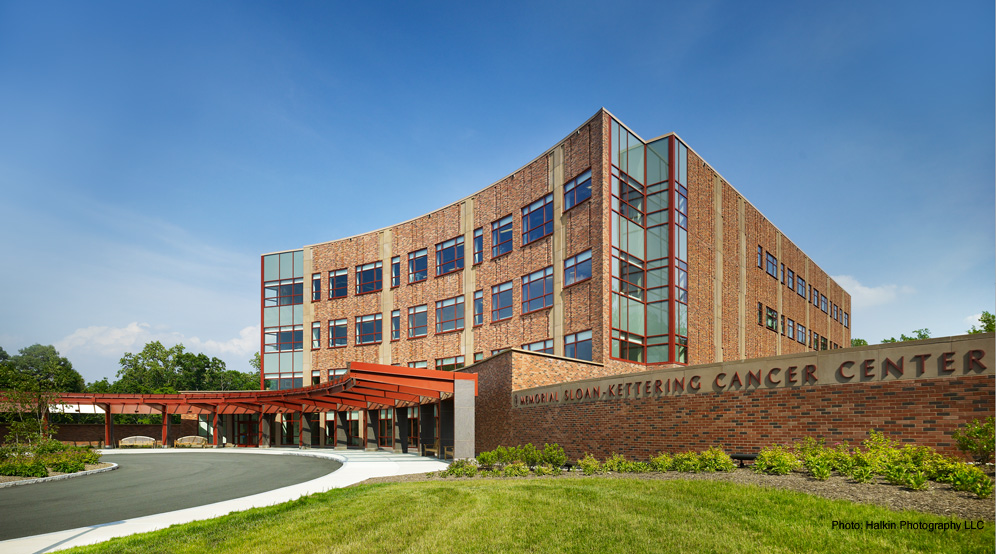
Location
Bernards Township, NJ
Client
Memorial Sloan-Kettering Cancer Center
Services
Site/Civil
Geotechnical
Landscape Architecture
Environmental
Earthquake/Seismic
Traditional Surveying
Architect
EwingCole
Strategic Partner
Barr & Barr
HUMC – Emergency Trauma Department Expansion
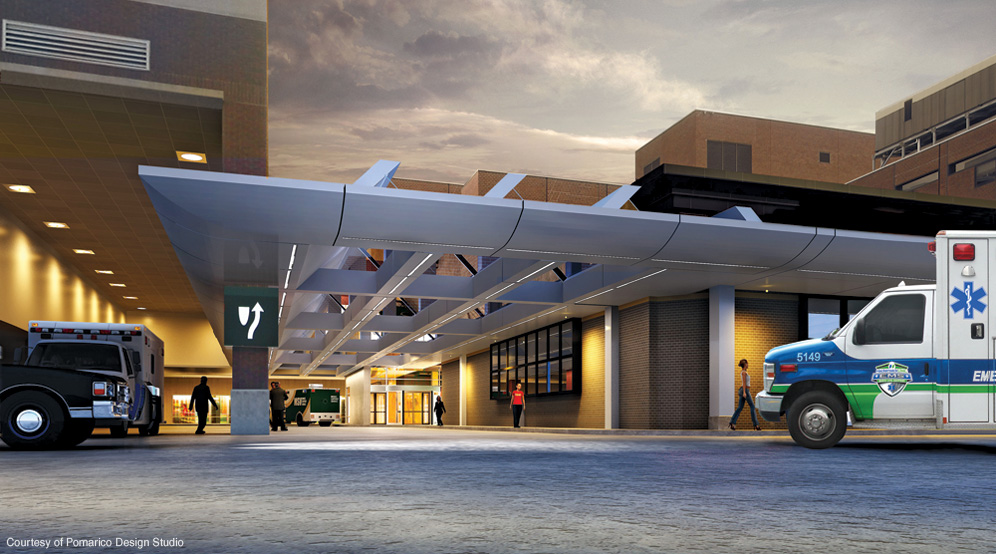
Location
Hackensack, NJ
Client
Hackensack Meridian Health
Services
Surveying/Geospatial
Site/Civil
Geotechnical
Traffic & Transportation
Architect
Pomarico Design Studio
Strategic Partner
Gilbane Building
MD Anderson Cancer Center at Cooper University Hospital
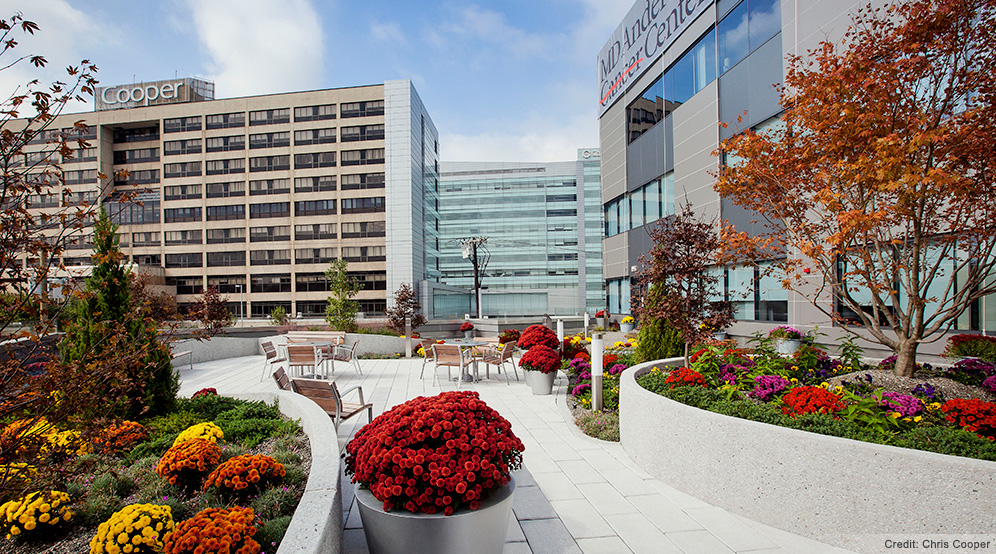
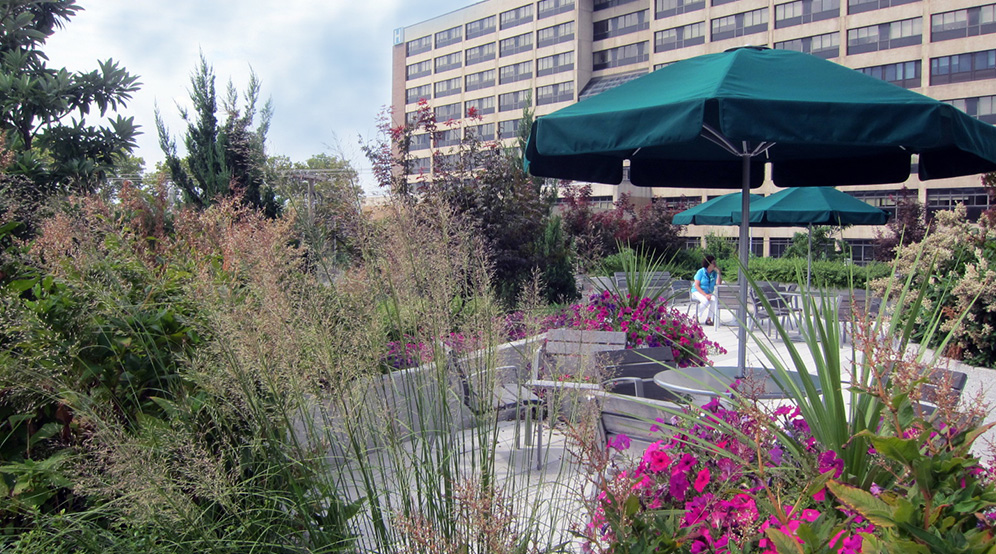
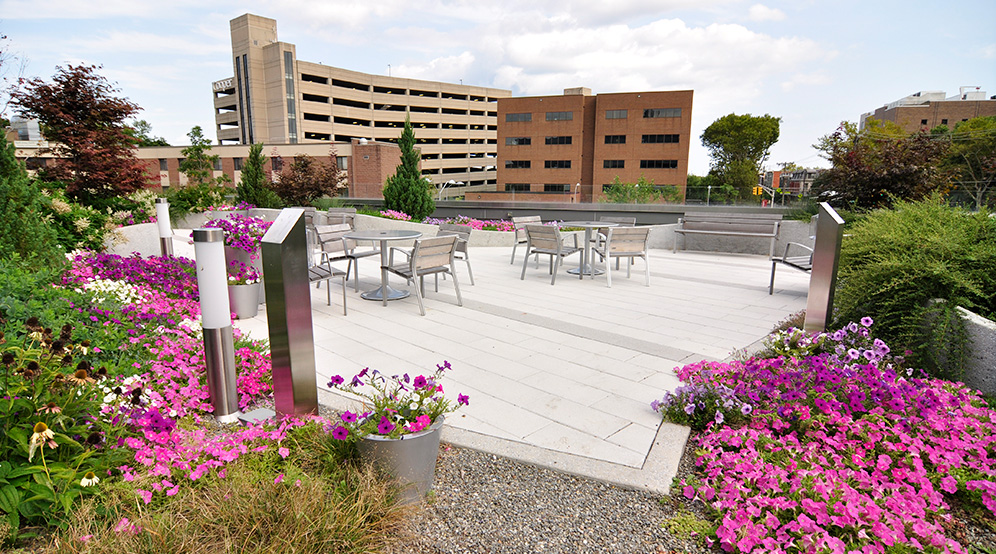
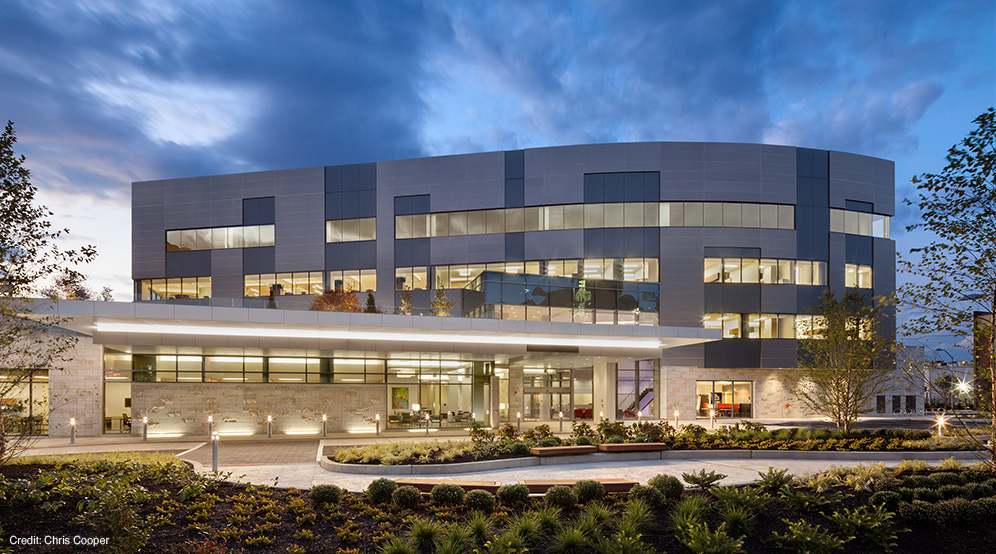
2013 American Council of Engineering Companies, Diamond Award
Location
Camden, NJ
Client
Cooper University Hospital
Services
Site/Civil
Geotechnical
Landscape Architecture
Environmental
Natural Resources & Permitting
Traditional Surveying
RWJ University Hospital – South and Core Building Expansion
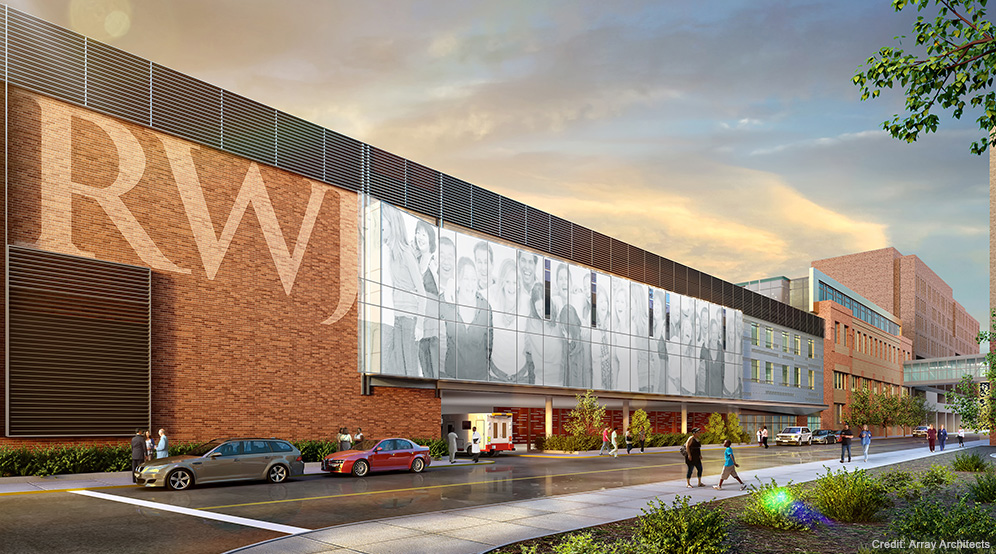
Location
New Brunswick, NJ
Client
RWJBarnabas Health
Services
Site/Civil
Traffic & Transportation
Surveying/Geospatial
Architect
Array Architects
RWJ University Hospital – Ambulatory Building Expansion
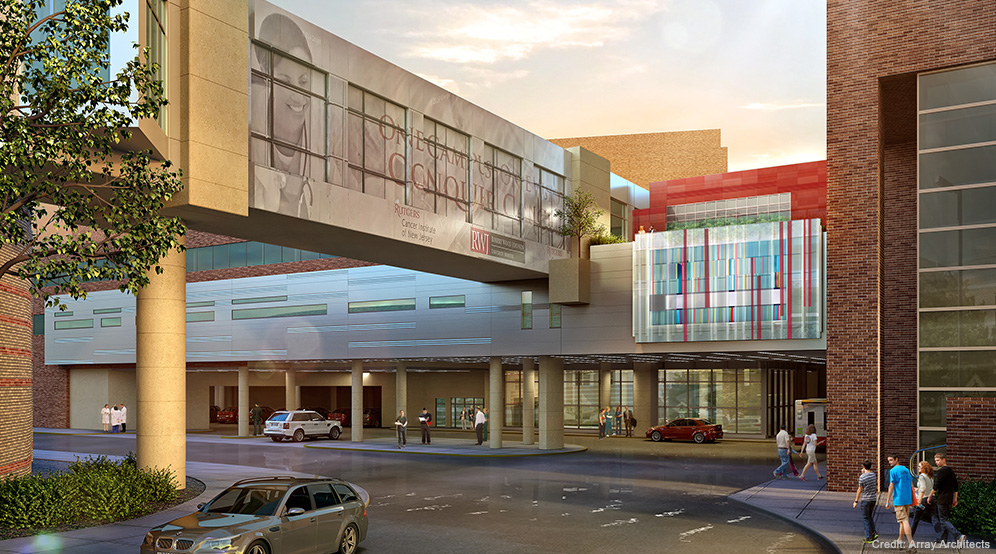
Location
New Brunswick, NJ
Client
RWJBarnabas Health
Services
Site/Civil
Traffic & Transportation
Traditional Surveying
Terrestrial Scanning/BIM
Architect
Array Architects
RWJ University Hospital Expansion
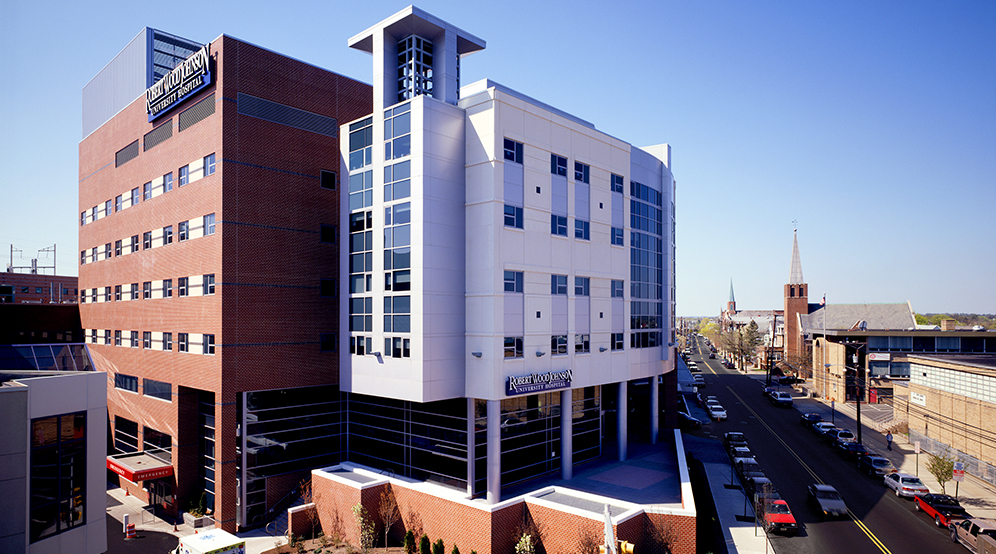
Location
New Brunswick, NJ
Client
RWJBarnabas Health
Service
Geotechnical
Architect
Rothe-Johnson Associates (now Fletcher Thompson)
Strategic Partner
O'Donnell & Naccarato
University of Medicine and Dentistry – Academic Building

Location
New Brunswick, NJ
Client
University of Medicine & Dentistry of New Jersey (UMDNJ)
Services
Site/Civil
Environmental
Surveying/Geospatial
Geotechnical
Architect
Fletcher Thompson
Hackensack University Medical Center Expansion
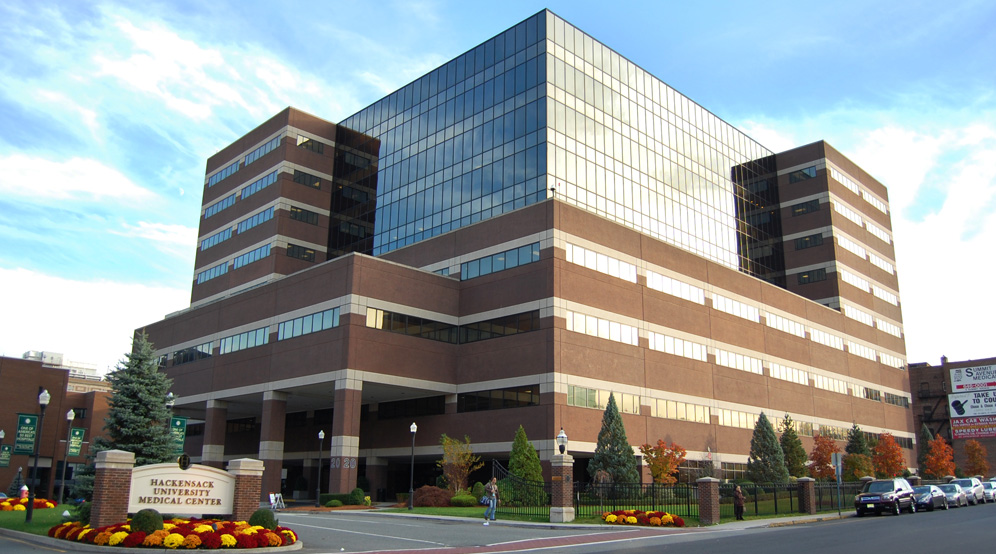
Location
Hackensack, NJ
Client
Hackensack Meridian Health
Services
Site/Civil
Surveying/Geospatial
Landscape Architecture
Architect
Perkins + Will
MD Anderson Cancer Center at Cooper – Rooftop Garden
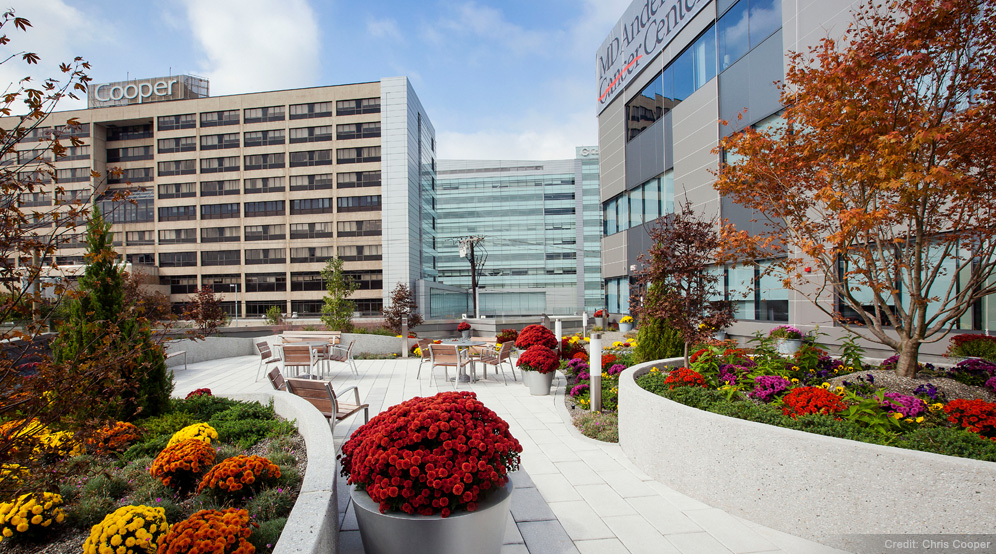
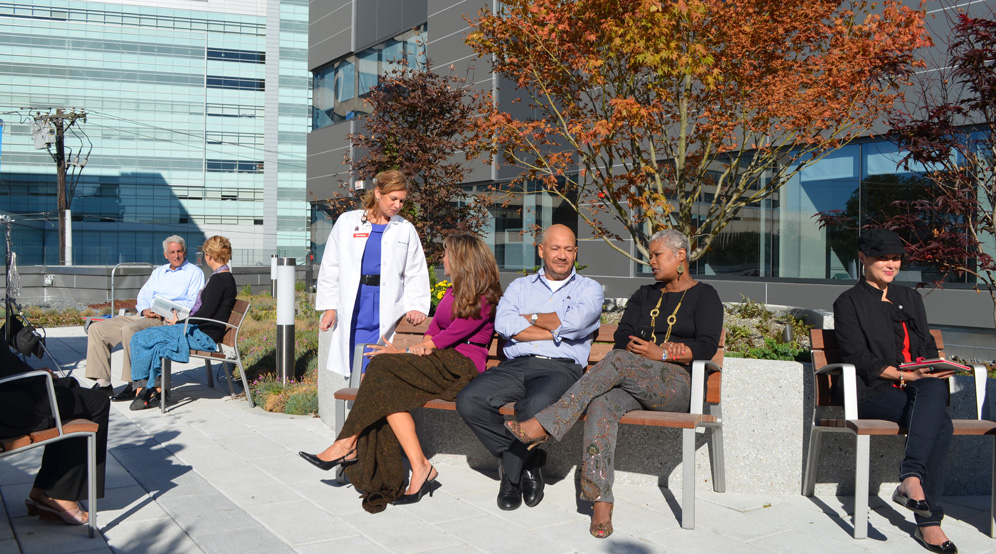
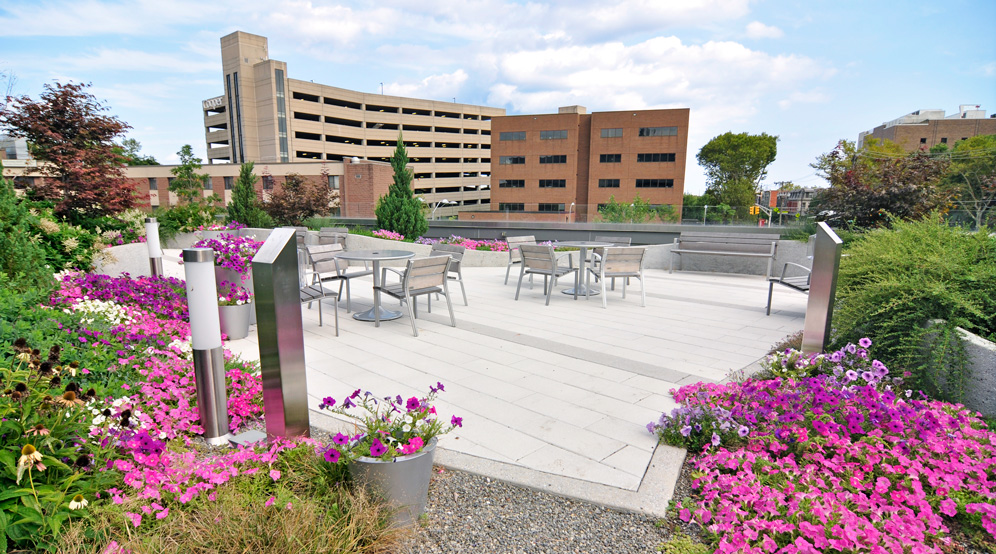

Cooper Medical School of Rowan University
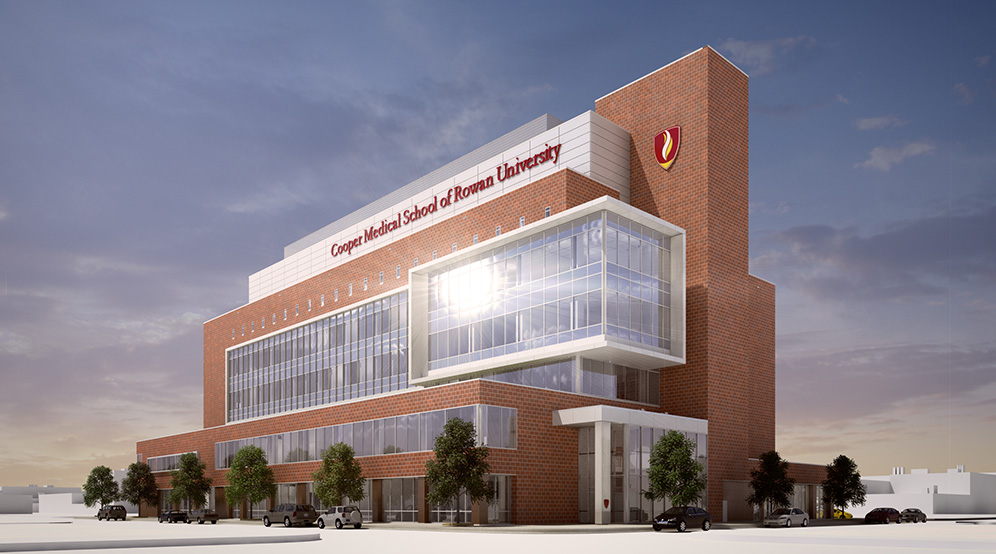
2013 Certificate of Merit, Guth Award for Interior Lighting – Illuminating Engineering Society (IES) Philament Award, Philadelphia
Location
Camden, NJ
Client
Rowan University
Services
Geotechnical
Environmental
Site/Civil
Traffic & Transportation
Traditional Surveying
Architect
HDR CUH2A
Morristown Medical Center – Traffic Study
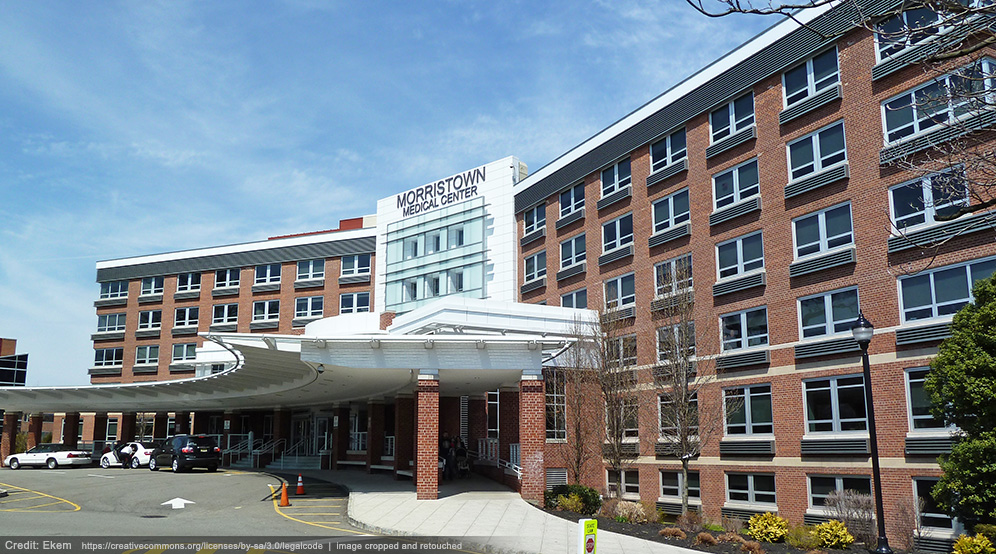
Location
Morristown, NJ
Clients
Morristown Medical Center
Atlantic Health System
Service
Traffic & Transportation
MD Anderson CRB Animal Area Renovation
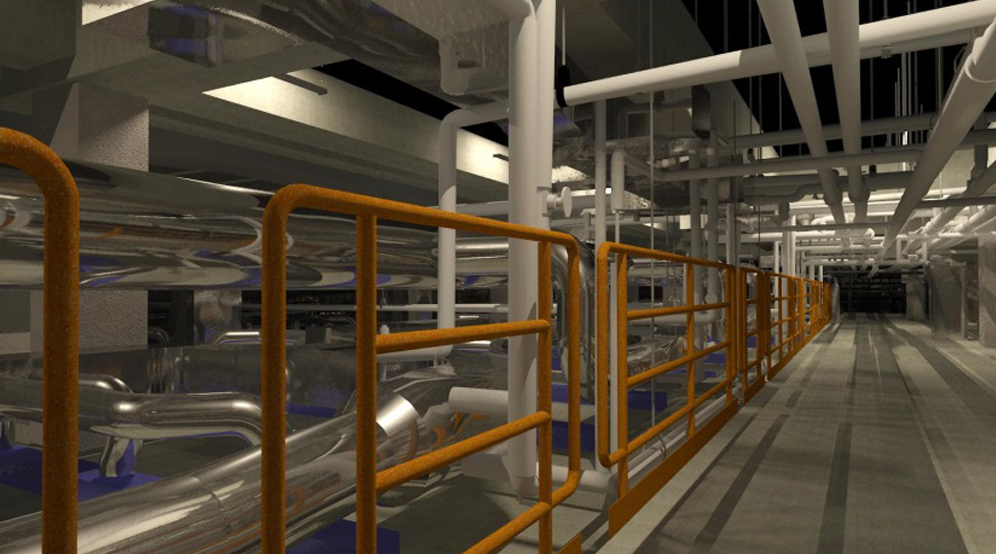
Location
Houston, TX
Client
The University of Texas MD Anderson Cancer Center
Service
Terrestrial Scanning/BIM
Architect
Perkins + Will
Strategic Partner
Whiting Turner Construction
Kings County Hospital
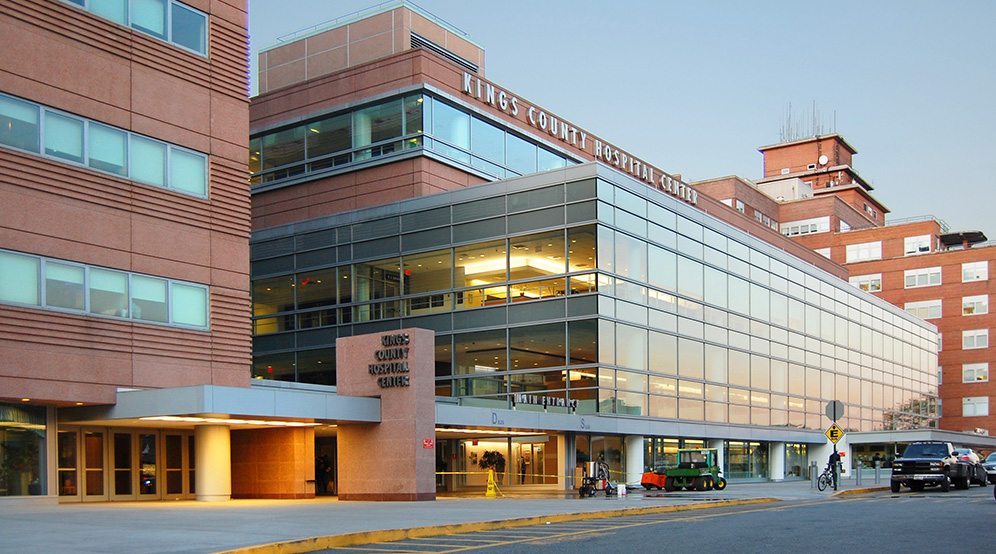
Location
Brooklyn, NY
Client
New York City Health & Hospital Corporation
Services
Geotechnical
Surveying/Geospatial
Environmental
Architect
HOK/Ellerbe
Strategic Partner
Ysrael A. Seinuk, P.C.
New York-Presbyterian Hospital Modernization
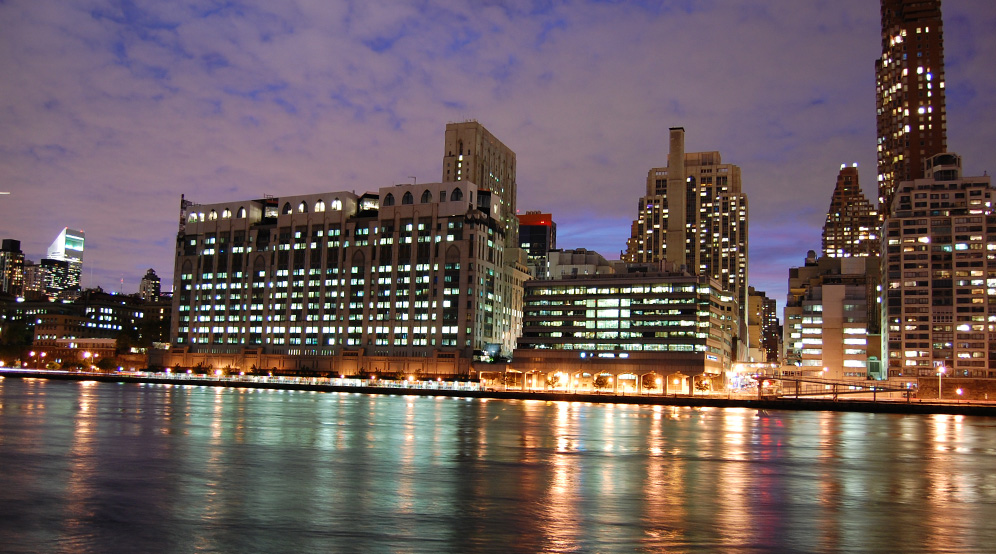
Location
New York, NY
Client
The New York-Presbyterian Hospital
Service
Geotechnical
Architects
HOK
Taylor Clark Architects, Inc.
Strategic Partners
Thornton Tomasetti
Lehrer McGovern, Inc.
Mount Sinai Center for Science and Medicine
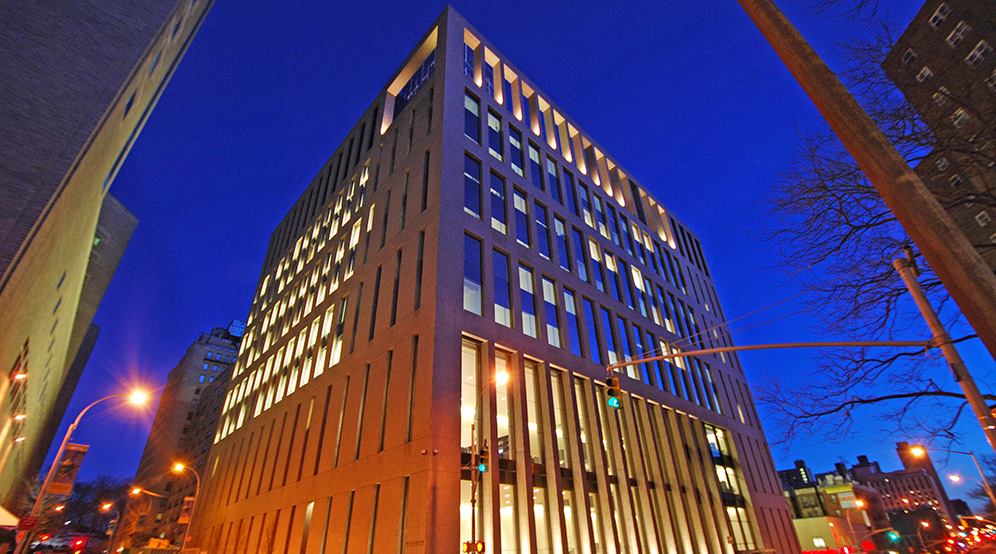
Location
New York, NY
Client
Mount Sinai Hospital
Services
Geotechnical
Site/Civil
Surveying/Geospatial
Architect
Skidmore, Ownings & Merrill LLP
UPMC South Tower Deconstruction
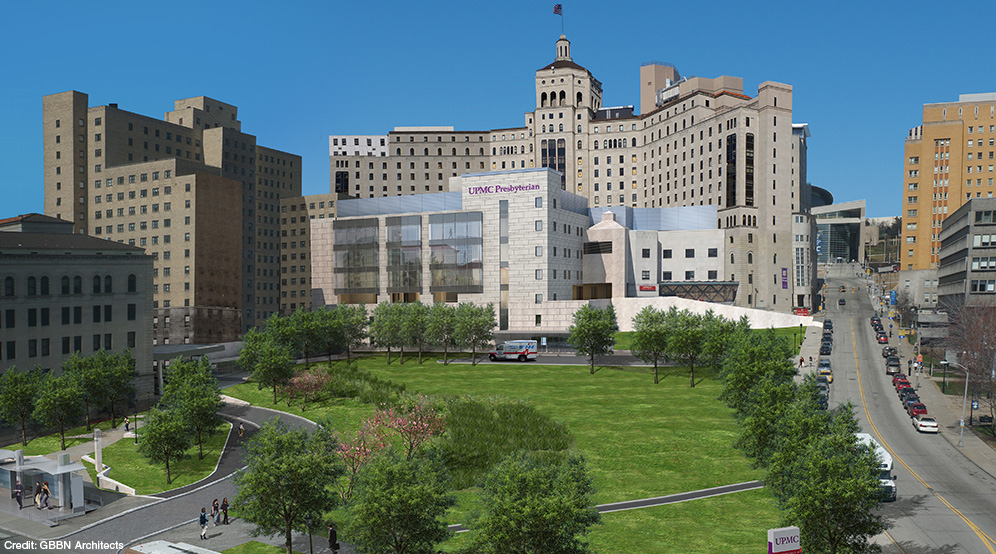
Location
Pittsburgh, PA
Client
GBBN Architects, Inc.
Services
Site/Civil
Environmental
Traffic & Transportation
Traditional Surveying
Strategic Partner
University of Pittsburgh Medical Center (UPMC)
CPMC Mission Bernal Campus
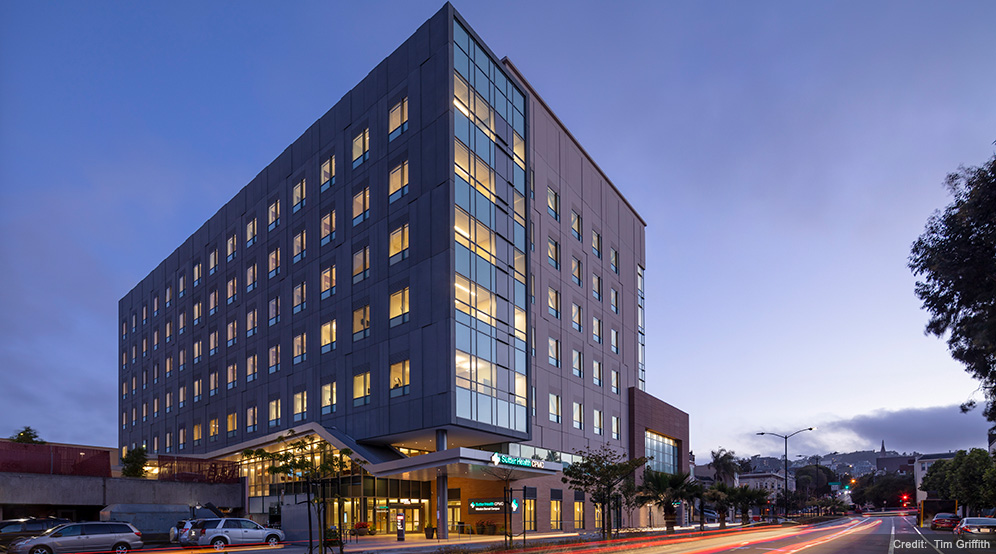
Location
San Francisco, CA
Client
Sutter Health
Services
Geotechnical
Environmental
Architect
SmithGroup
Strategic Partner
SWA Group
Zuckerberg San Francisco Hospital & Trauma Center
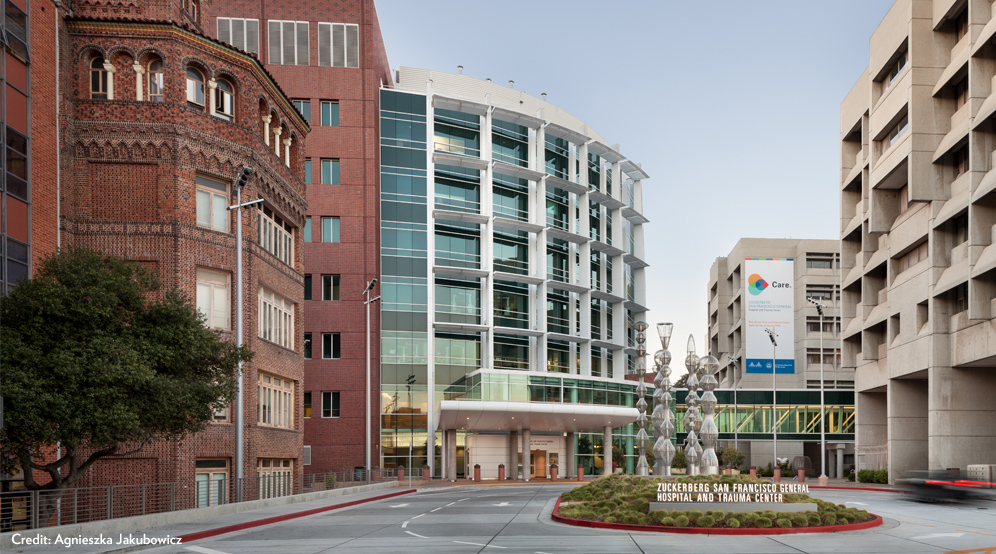
Location
San Francisco, CA
Clients
City and County of San Francisco
BCM-SAR Divisions
Services
Geotechnical
Earthquake/Seismic
Architect
Fong and Chan
VA Palo Alto Healthcare System
