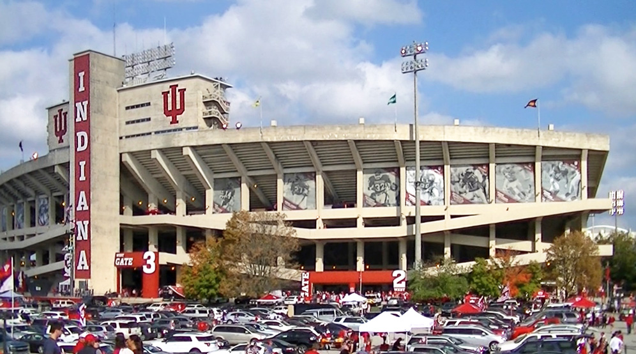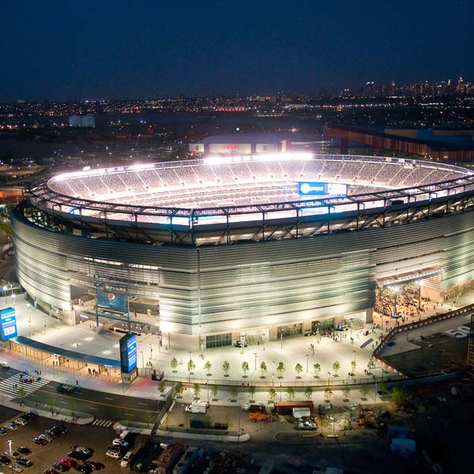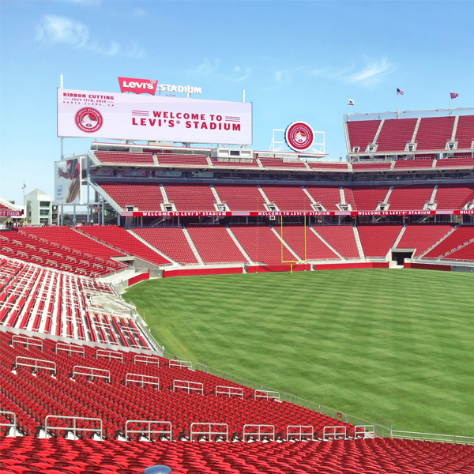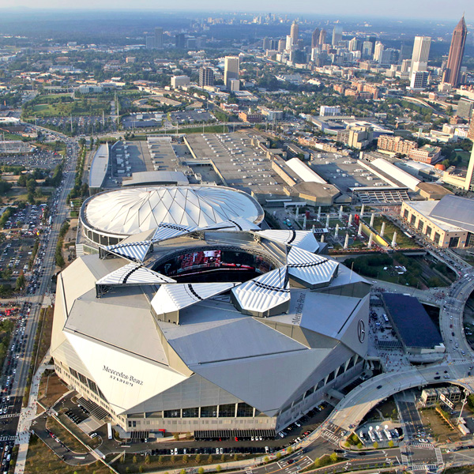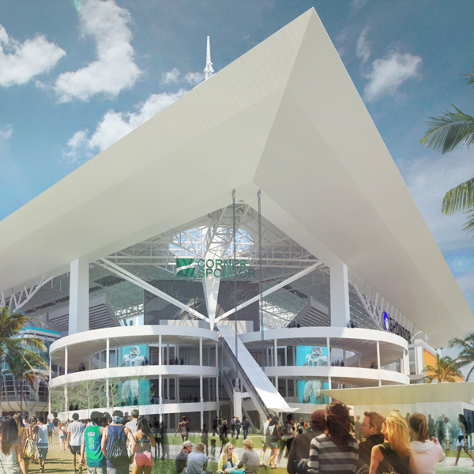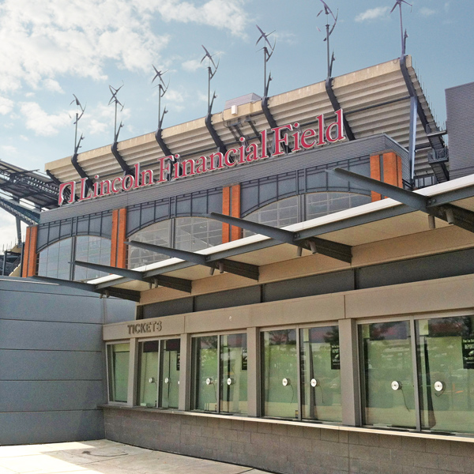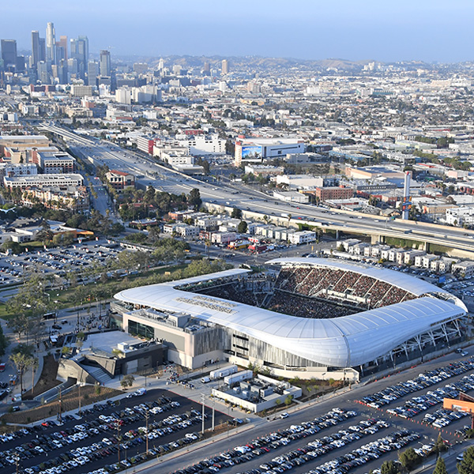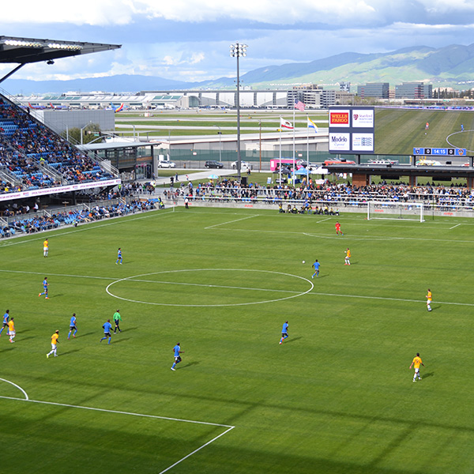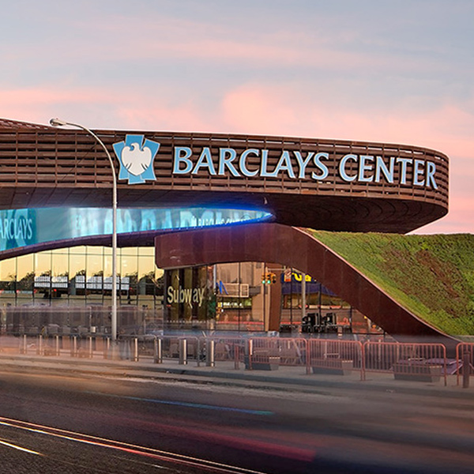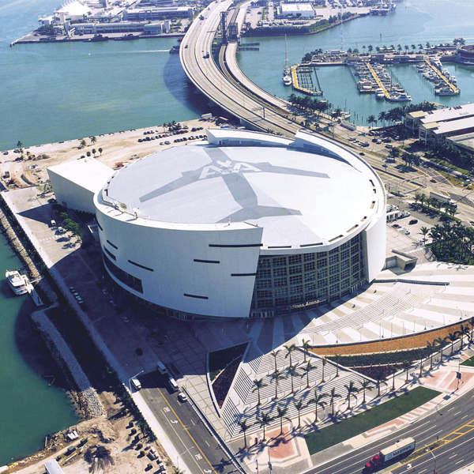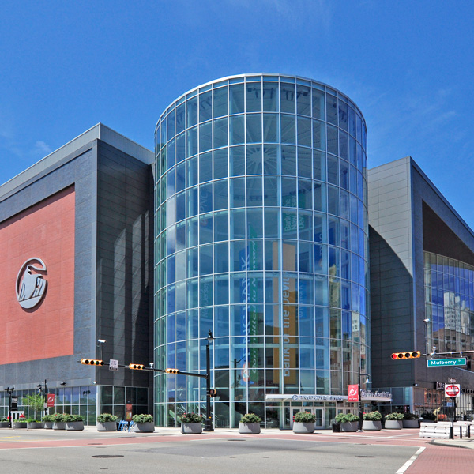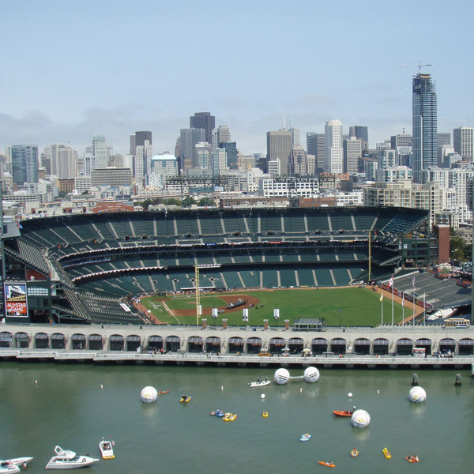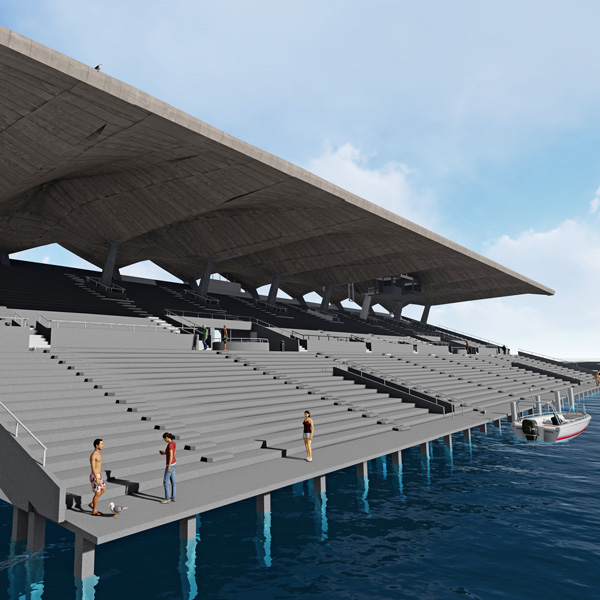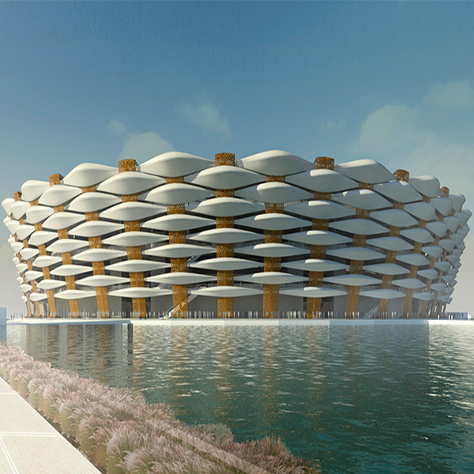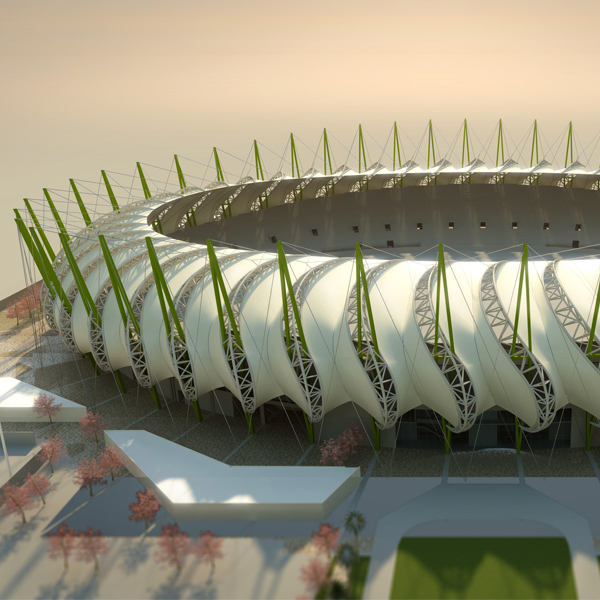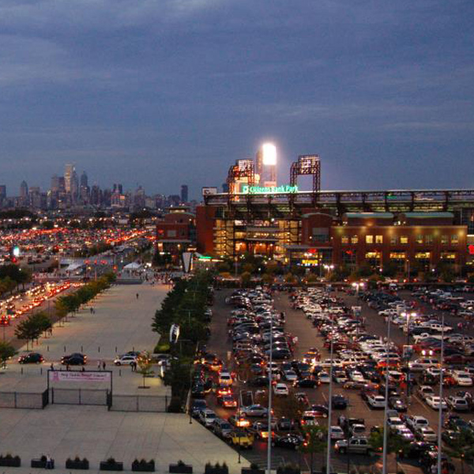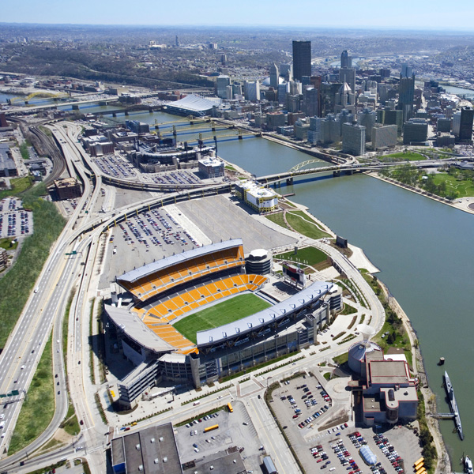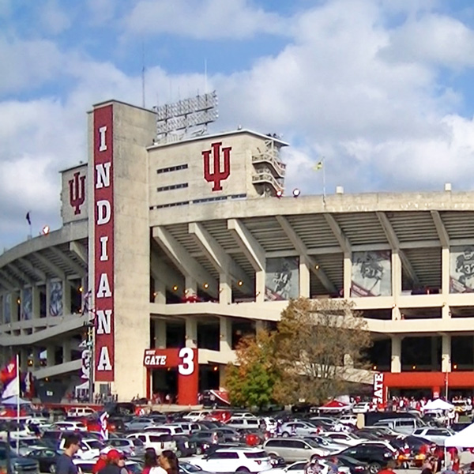Langan International Stadium & Arena Qualifications
Stadium & Arena Qualifications for Langan International
MetLife Stadium
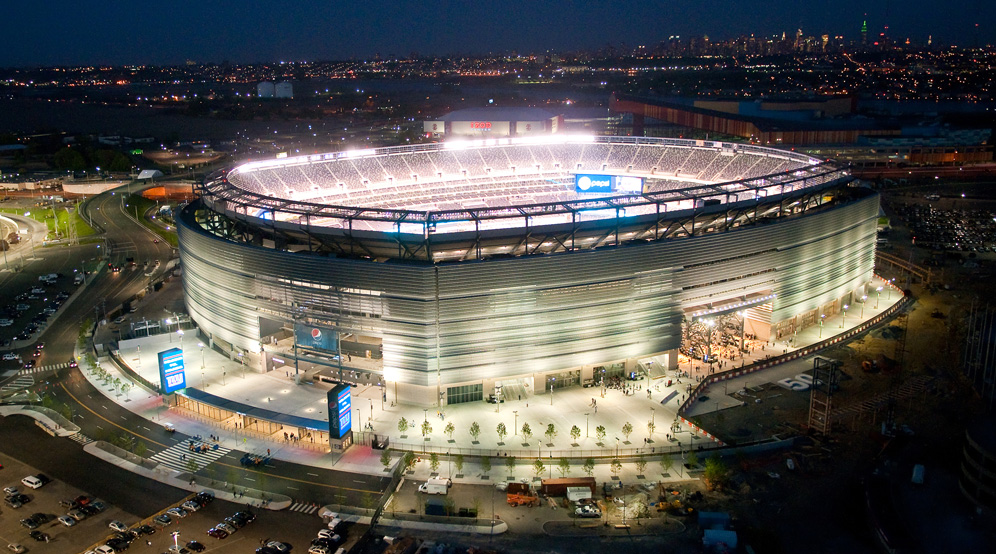
Location
East Rutherford, NJ
Services
Site/Civil
Geotechnical
Environmental
Traditional Surveying
Natural Resources & Permitting
Traffic & Transportation
Landscape Architecture
Architects
360 Architects
Ewing Cole
Strategic Partners
Skanska USA
Thornton Tomasetti
Levi’s Stadium
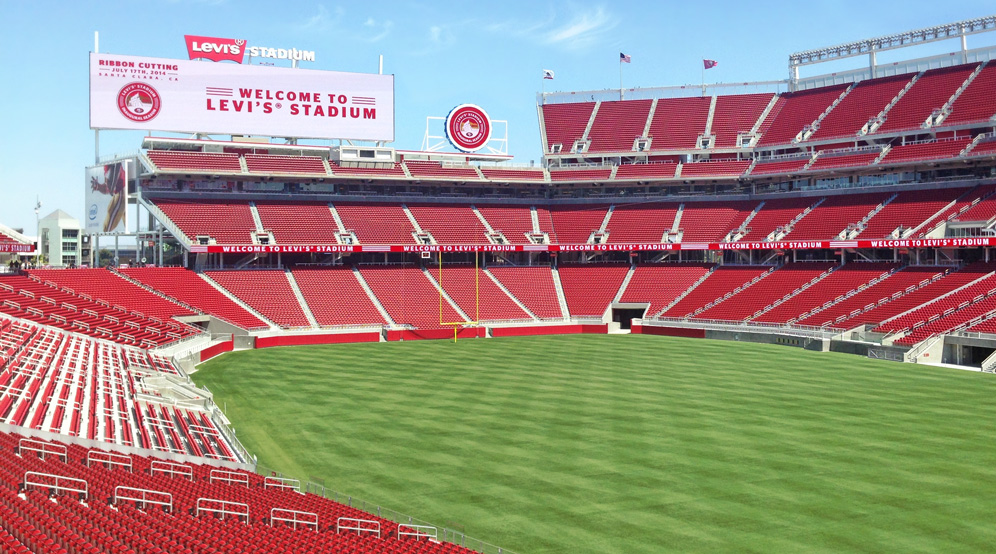
Location
Santa Clara, CA
Client
San Francisco 49ers
Services
Geotechnical
Earthquake/Seismic
Architect
HNTB
Chase Center
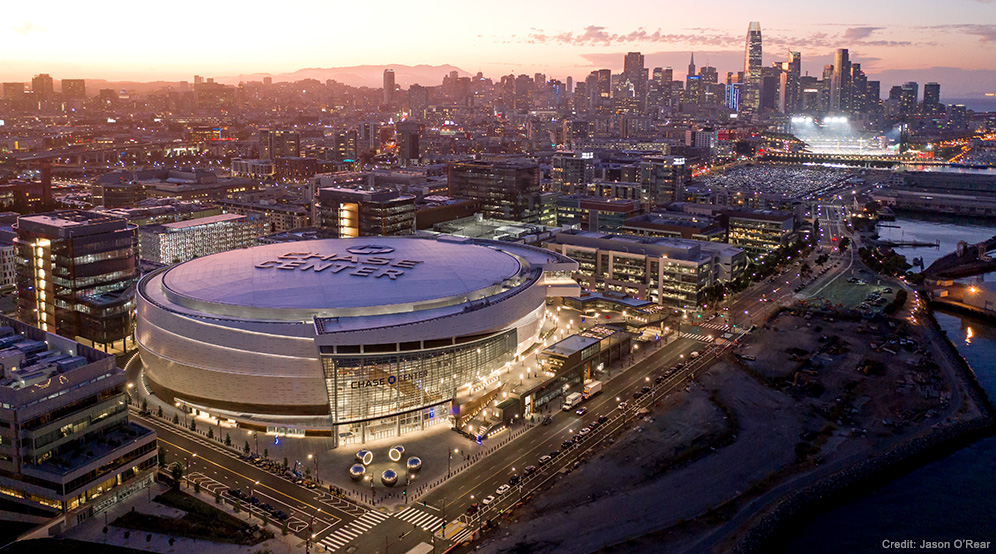
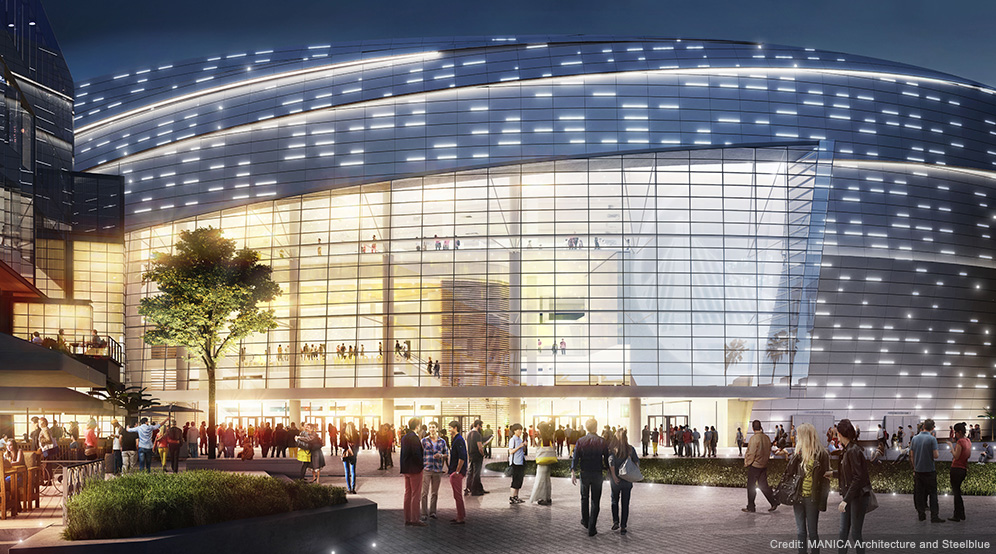
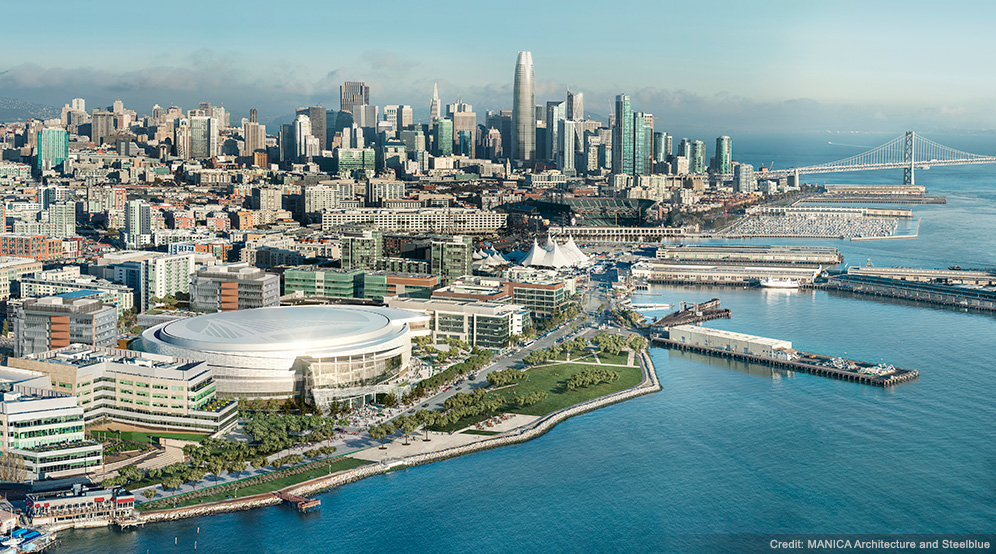
2020 DFI Outstanding Project
Location
San Francisco, CA
Client
Golden State Warriors
Services
Environmental
Geotechnical
Earthquake/Seismic
Site/Civil
Architects
Manica Architecture
Kendall/Heaton Associates
Strategic Partners
Magnusson Klemencic Associates
Mortenson Clark Joint Venture
Mercedes-Benz Stadium
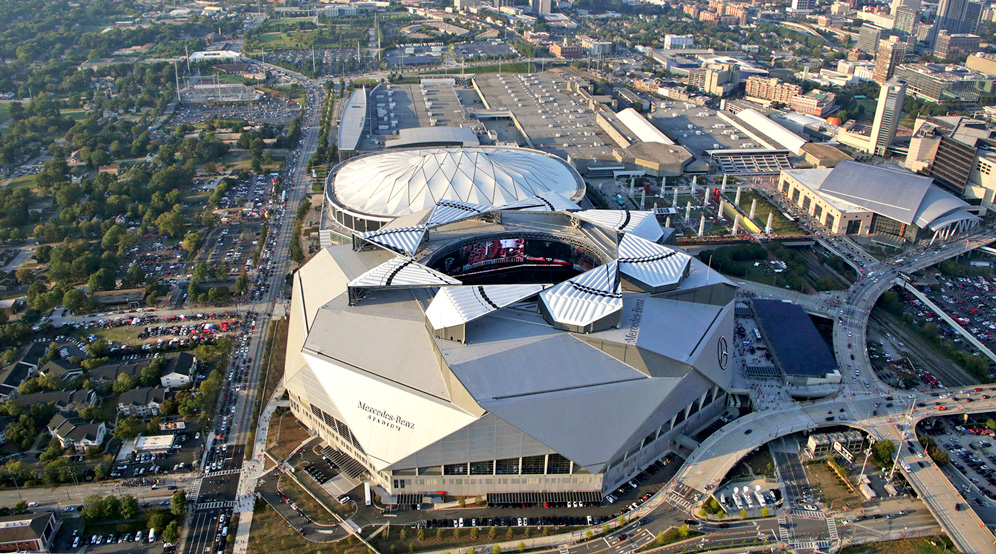
Location
Atlanta, GA
Client
Darden & Company
Services
Geotechnical
Environmental
Architects
HOK (360 Architecture)
Goode Van Slyke Architecture
Stanley Beaman & Sears
tvsdesign
Strategic Partner
ICON Venue Group
Hard Rock Stadium & Additions
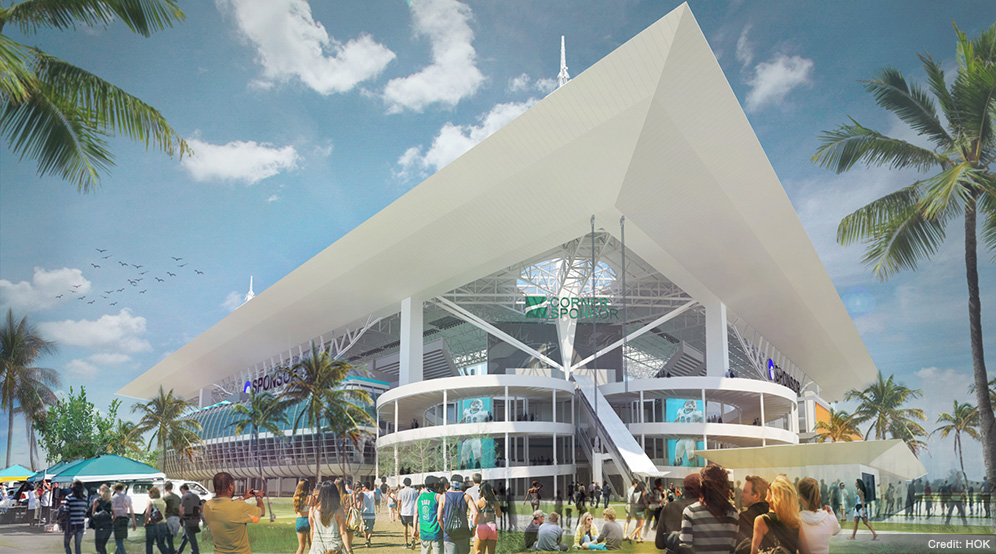
Location
Miami Gardens, FL
Client
Miami Dolphins Limited
Services
Geotechnical
Site/Civil
Architects
HOK
Arquitectonica
Strategic Partners
Hunt Construction Group
Stiles Construction
Bliss & Nyitray
Thornton Tomasetti
Lincoln Financial Field Stadium Expansion
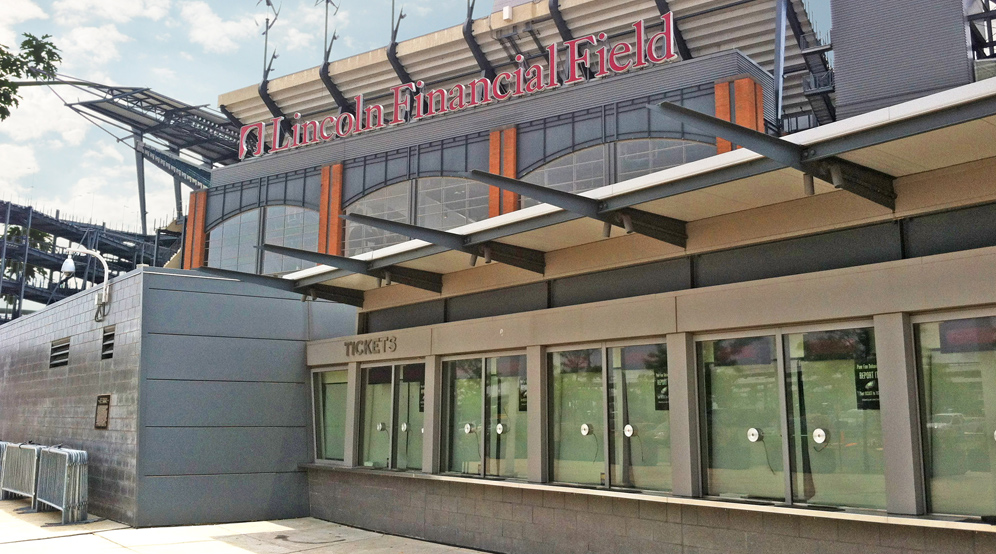
Location
Philadelphia, PA
Clients
WLS Consulting, LLC
Philadelphia Eagles
Services
Site/Civil
Geotechnical
Environmental
Traditional Surveying
Terrestrial Scanning/BIM
Architect
Gensler
BMO Stadium
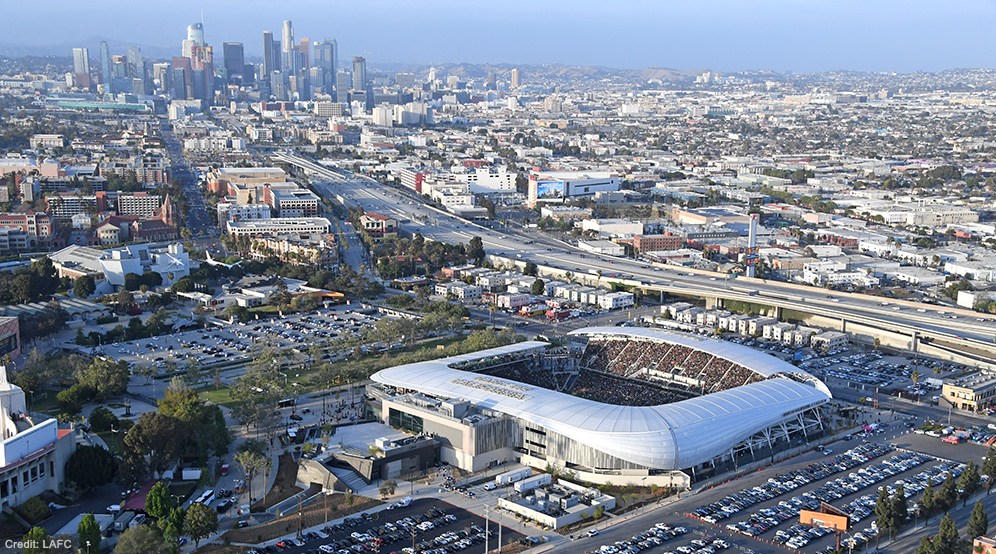
Avaya Stadium
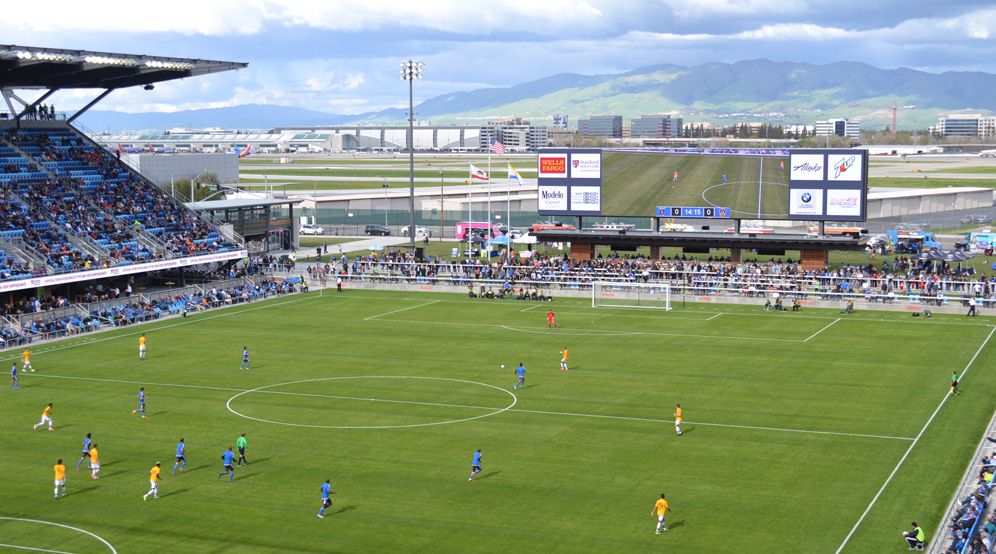
Location
San Jose, CA
Client
Wolff Urban Development, LLC
Services
Geotechnical
Environmental
Earthquake/Seismic
Architect
HOK
Barclays Center at Atlantic Yards
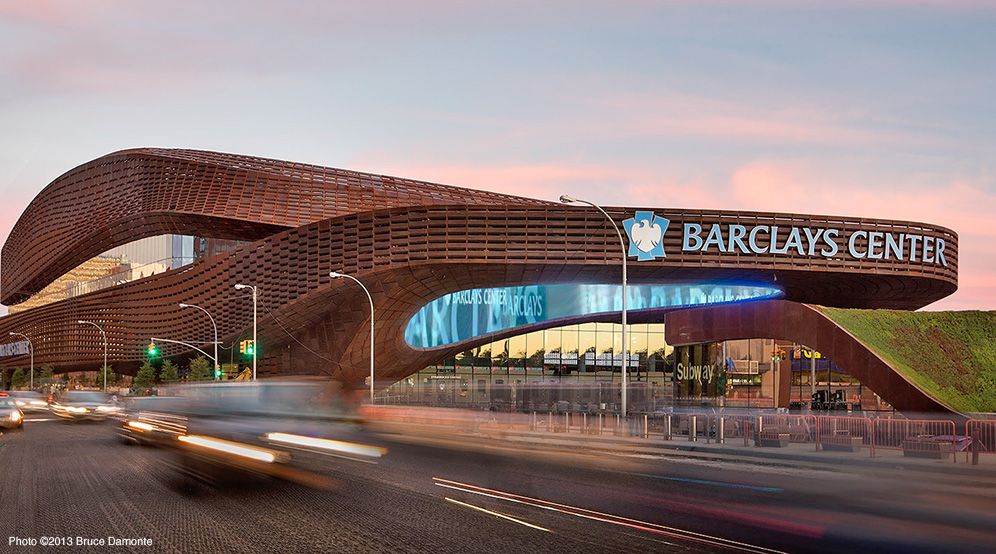
Diamond Award
2013 Engineering News Record, Best Projects Winner (Sports/Entertainment)
2013 Engineering News Record, Best Projects Winner (Airports/Transit, Infrastructure Improvements to Barclays Center
2013 American Institute of Architects New York Chapter Design Awards, Honor Award
2013 Building Brooklyn Award, Economic Development2013 Municipal Arts Society of New York MASterworks Awards for Neighborhood Catalyst
Location
Brooklyn, NY
Client
Forest City Ratner Companies
Services
Geotechnical
Earthquake/Seismic
Architects
SHoP Architects
AECOM Ellerbe Becket
Strategic Partners
Thornton Tomasetti
WSP
American Airlines Arena
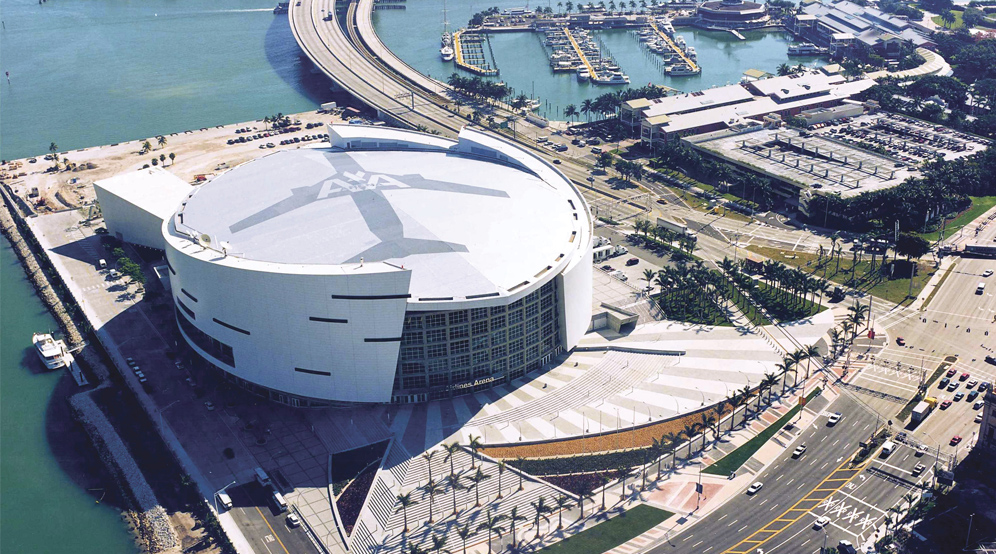
1998 American Institute of Architects, Miami Award, Excellence in Architecture
Location
Miami, FL
Client
The Miami Heat
Services
Geotechnical
Environmental
Architects
Arquitectonica
HOK
Prudential Center
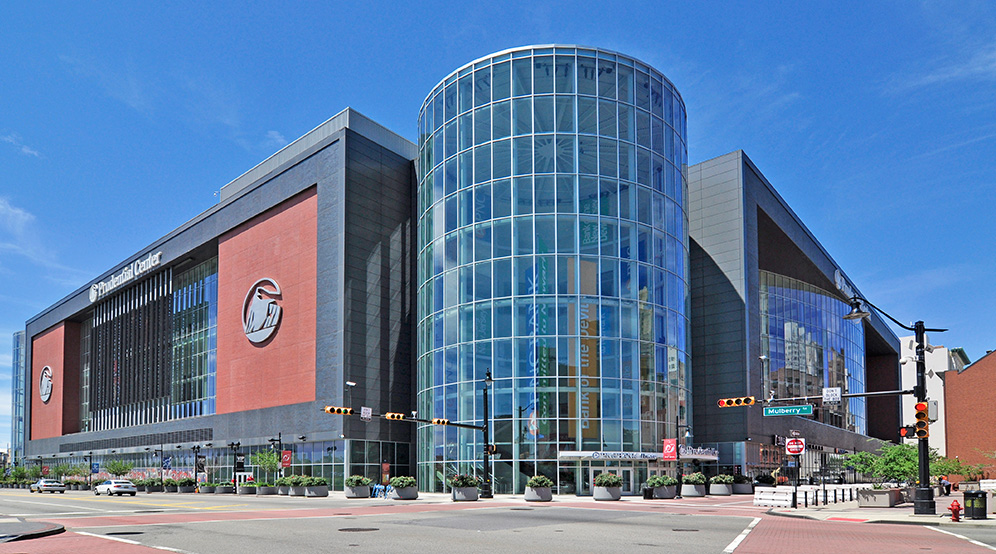
2008 American Council of Engineering Companies New Jersey and National, Engineering Excellence Awards
Location
Newark, NJ
Services
Geotechnical
Site/Civil
Natural Resources & Permitting
Environmental
Architect
Populous
Strategic Partner
Gilbane
Oracle Park
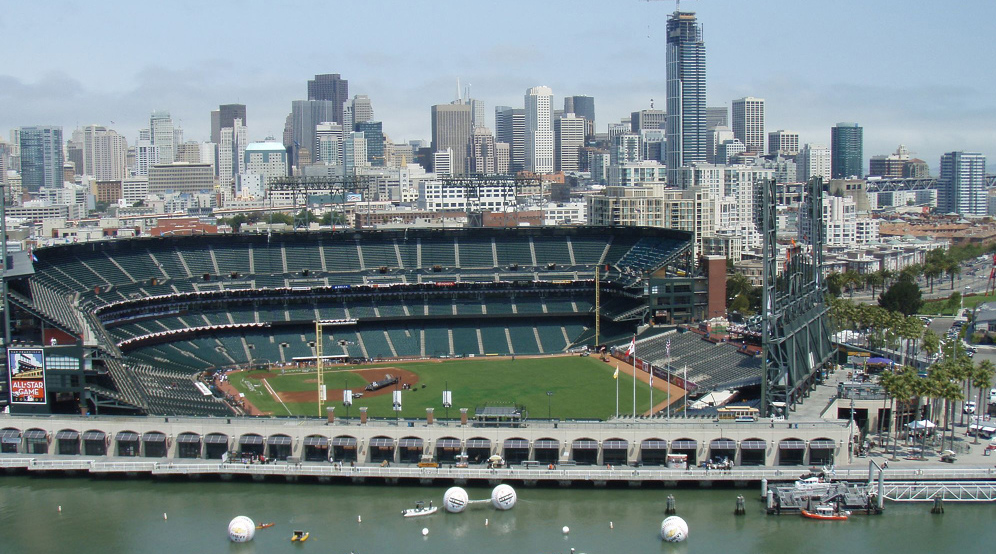
Location
San Francisco, CA
Client
San Francisco Giants
Services
Geotechnical
Earthquake/Seismic
Architect
HOK
Strategic Partners
Thornton Tomasetti
Hunt Construction Group
Miami Marine Stadium
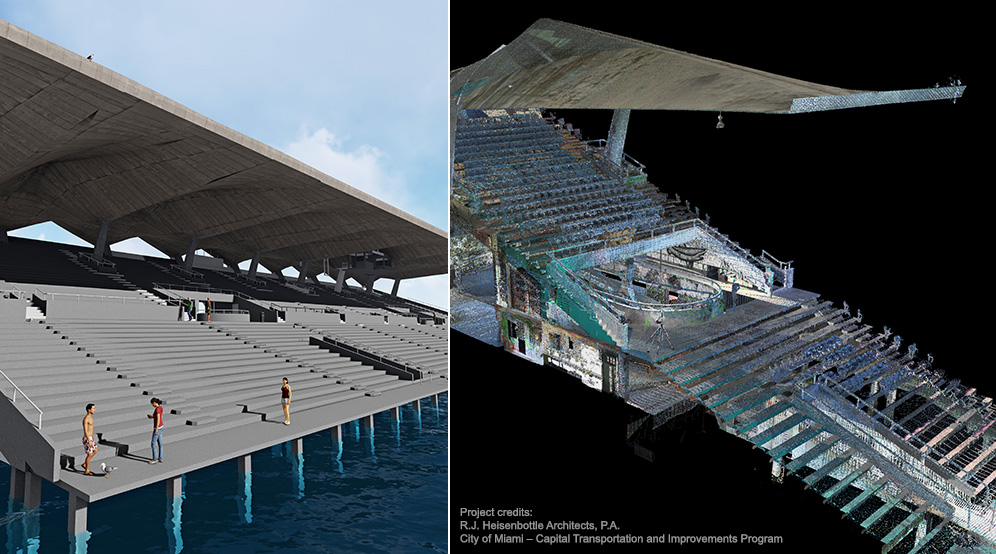
Location
Key Biscayne, FL
Client
City of Miami – Capital Transportation and Improvements Program
Service
Terrestrial Scanning/BIM
Architect
R.J. Heisenbottle Architects, P.A.
Basrah Sports City
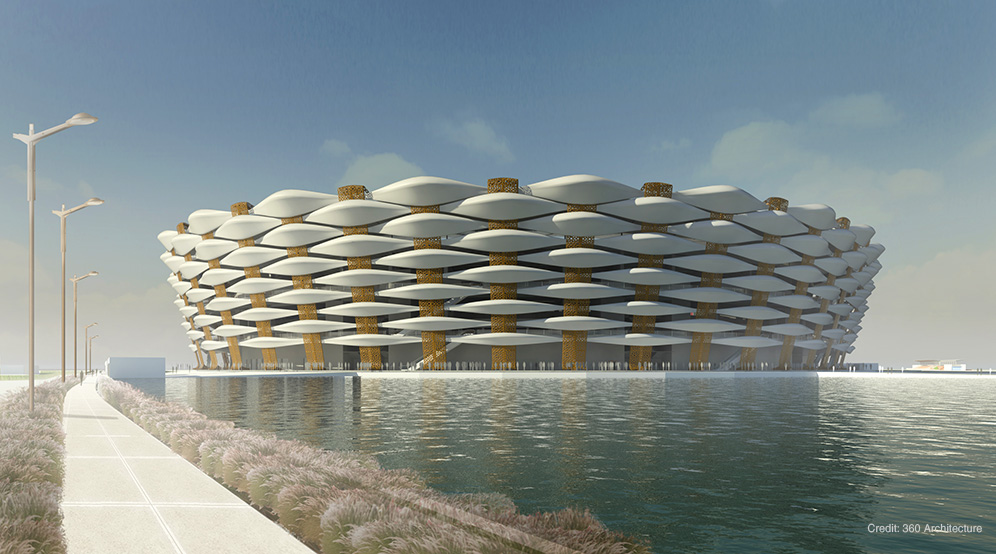
Location
Basrah, Iraq
Client
Iraqi Ministry of Youth and Sport
Services
Site/Civil
Geotechnical
Earthquake/Seismic
Architects
HOK
RMC-Partners
Strategic Partners
Abdullah Al-Jiburi
Thornton Tomasetti
WSP
Lloyd Engineering
Cini-Little
Al Menaa Sports Complex
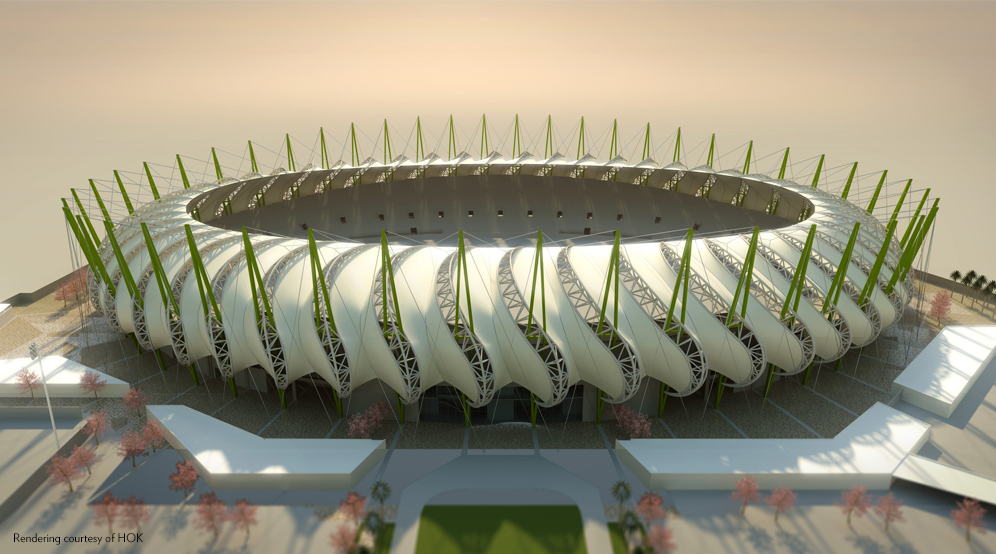
Location
Al Menaa, Basrah, Iraq
Client
Iraqi Ministry of Youth and Sport
Services
Geotechnical
Site/Civil
Traffic & Transportation
Architect
HOK
Strategic Partners
Anwar Soura
Thornton Tomasetti
WSP
Cleveland Indians & Cavaliers – Game Day Parking & Traffic
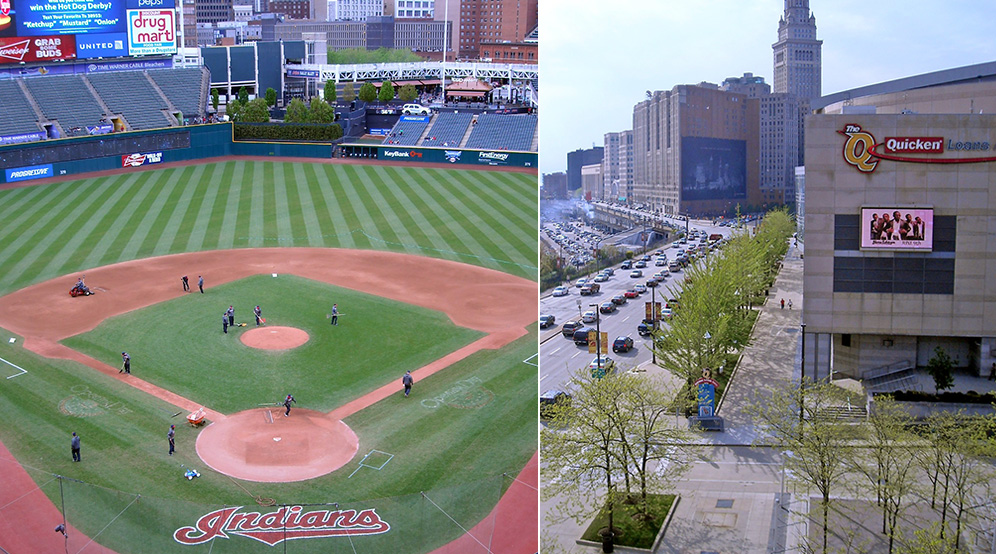
Philadelphia Stadium District Traffic and Parking Study

Location
Philadelphia, PA
Clients
Mayors Office for Transportation
Philadelphia Industrial Development Corporation
Service
Traffic & Transportation
Acrisure Stadium Operations and Transportation Plan Update
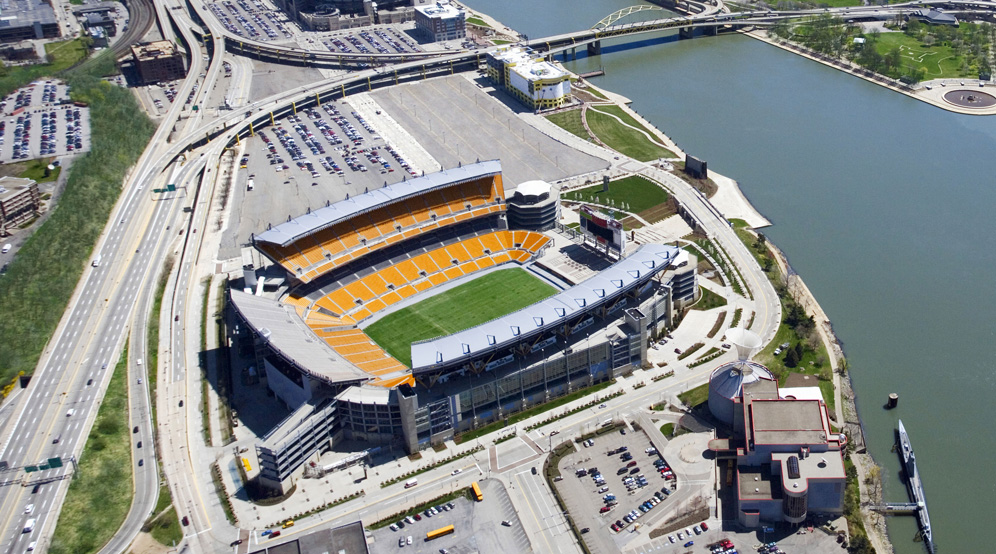
Memorial Stadium – Indiana Hoosiers Traffic Management
