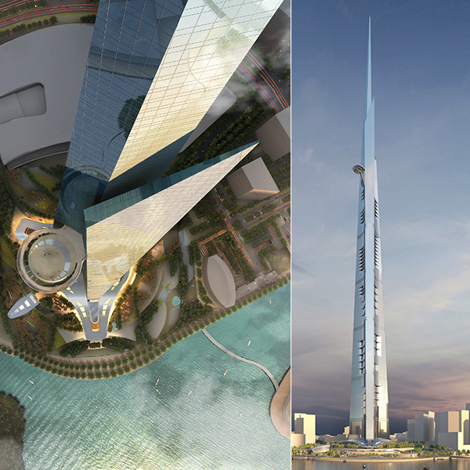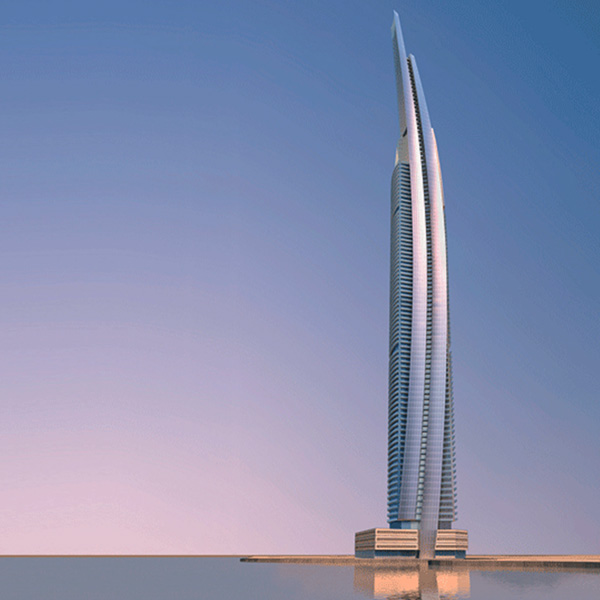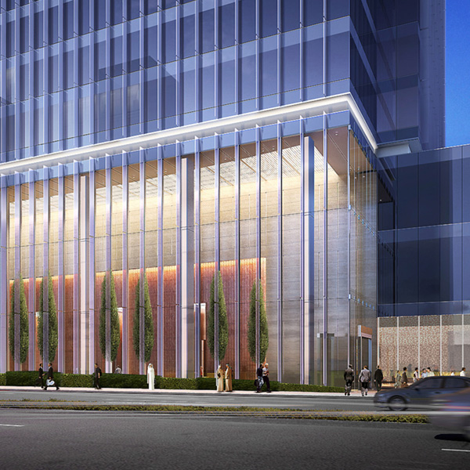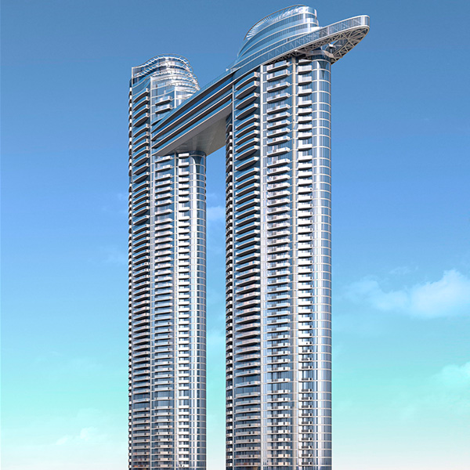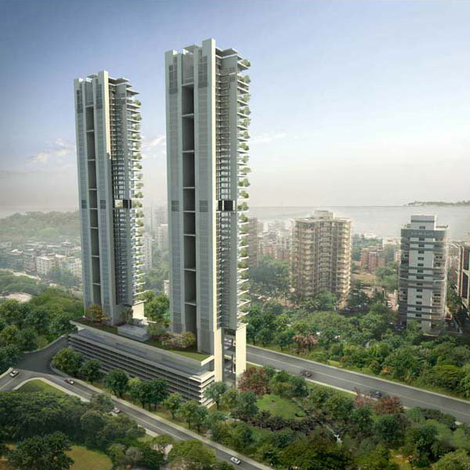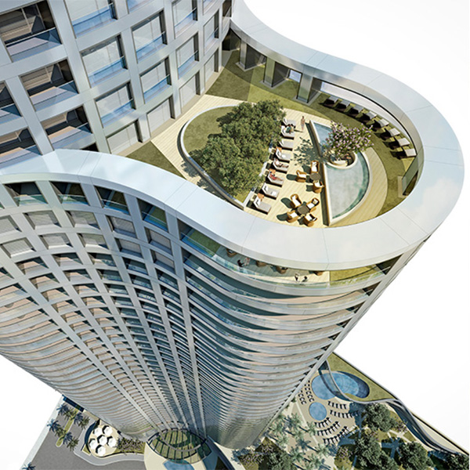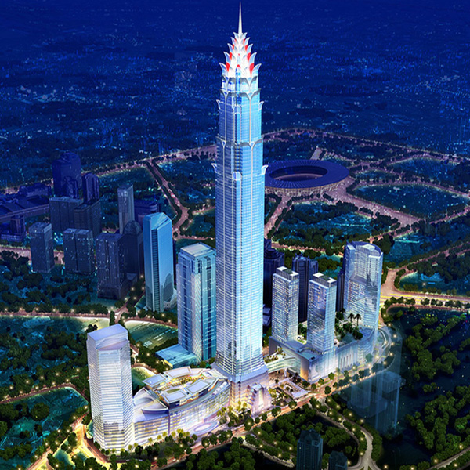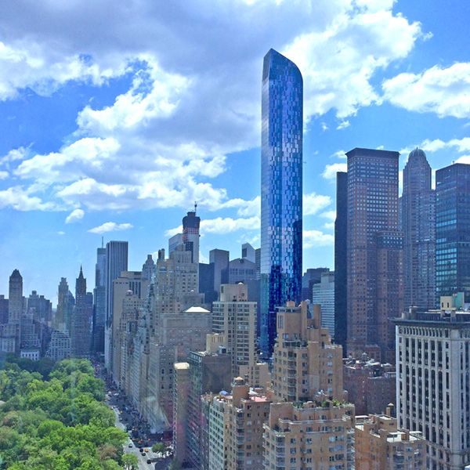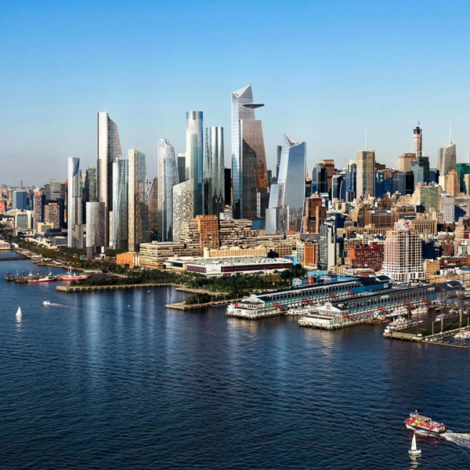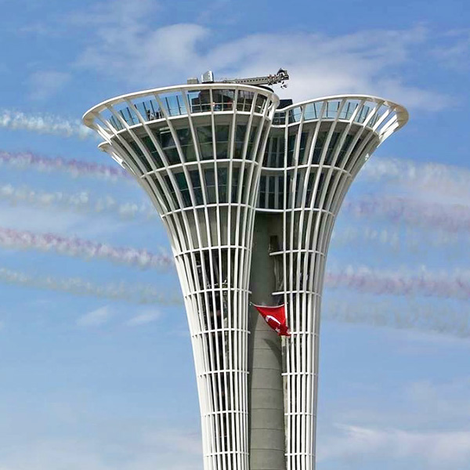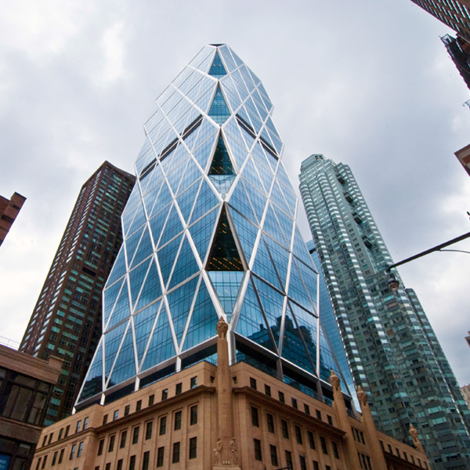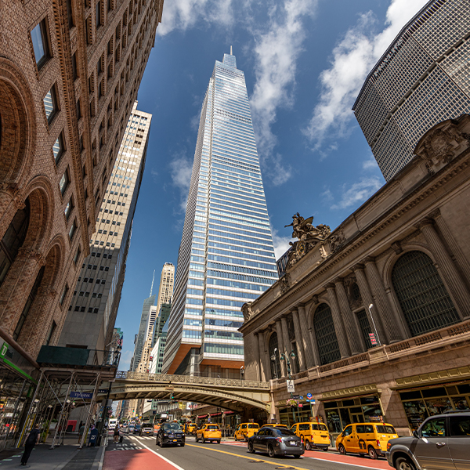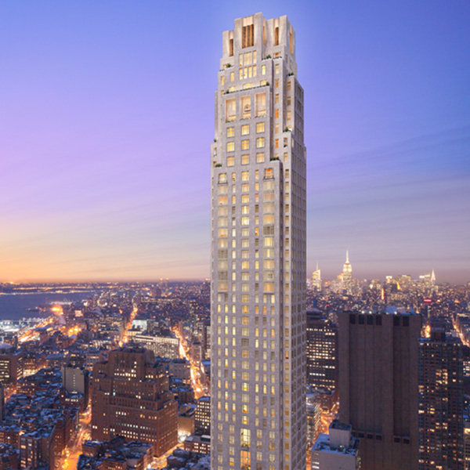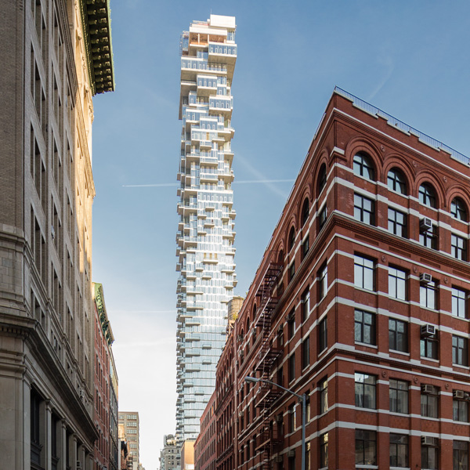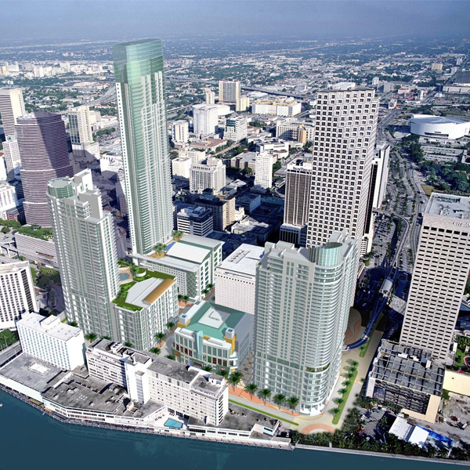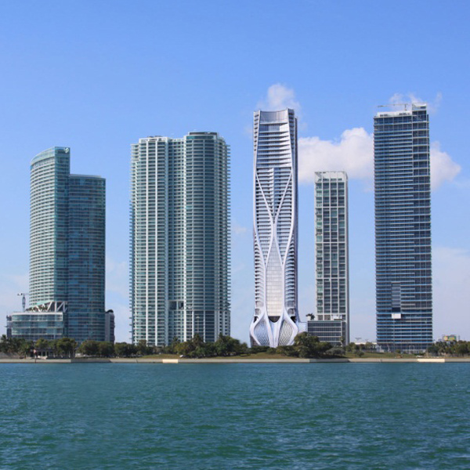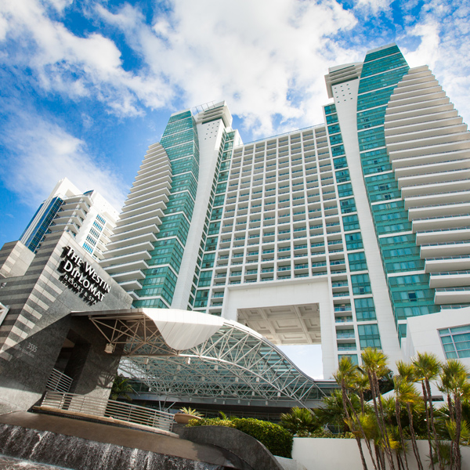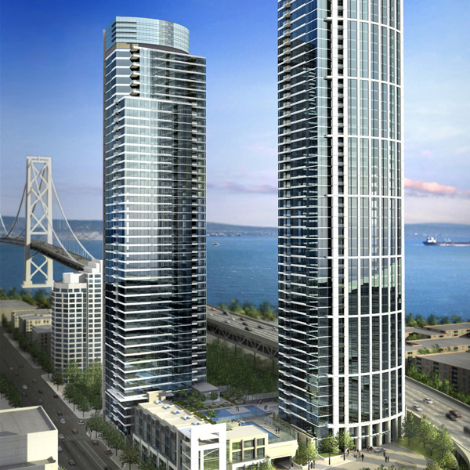Langan International Tall Building Qualifications
Tall Building Qualifications
Jeddah Tower
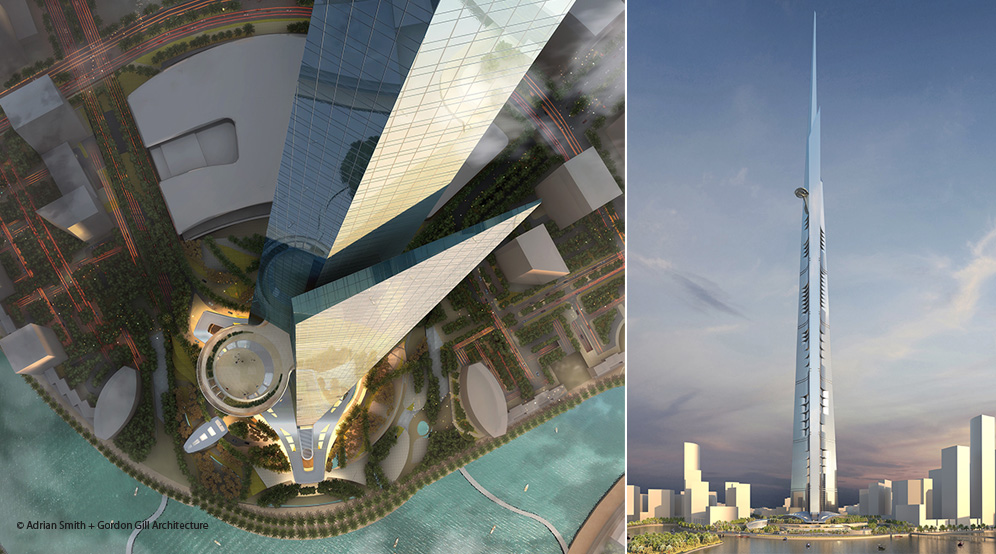
Location
Jeddah, Kingdom of Saudi Arabia
Client
Jeddah Economic Company
Services
Geotechnical
Site/Civil
Traffic & Transportation
Architect
Adrian Smith + Gordon Gill Architecture
Strategic Partners
Thornton Tomasetti
RWDI
Damac Heights
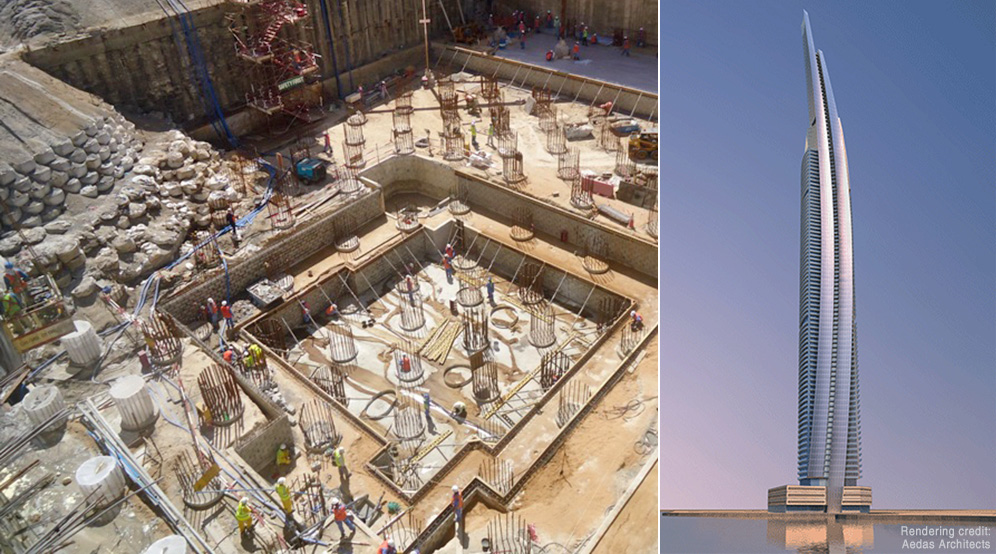
Location
Dubai, United Arab Emirates
Client
Ramboll Middle East
Service
Geotechnical
Architect
Aedas Architects
Strategic Partner
Damac Heights
Al Hilal Bank Tower
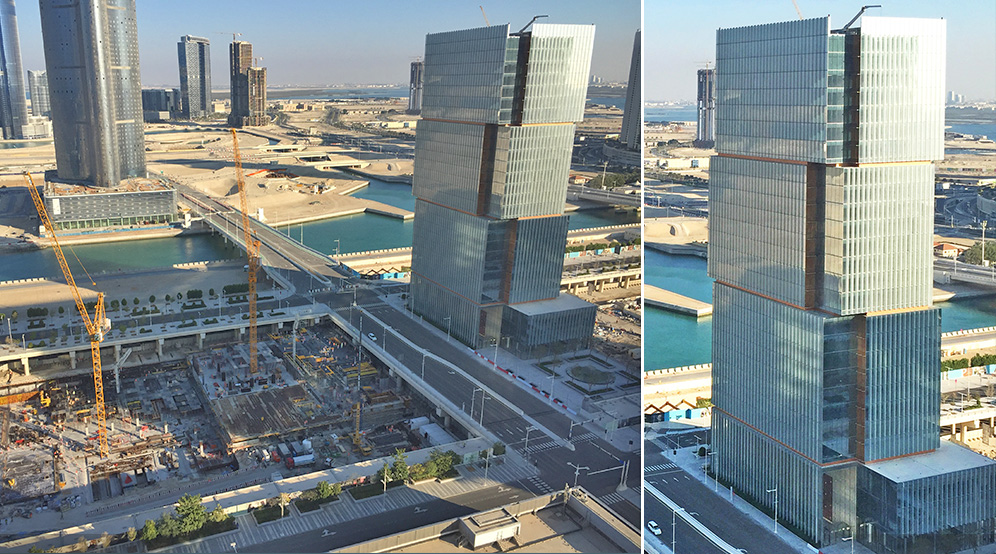
Location
Al Maryah Island, Abu Dhabi, United Arab Emirates
Client
Al Hilal Bank
Services
Geotechnical
Site/Civil
Traffic & Transportation
Architect
Goettsch Partners
Strategic Partners
DeSimone Consulting Engineers
Environmental Systems Design
Al Fara'a General Contracting Co.
Skyview 456
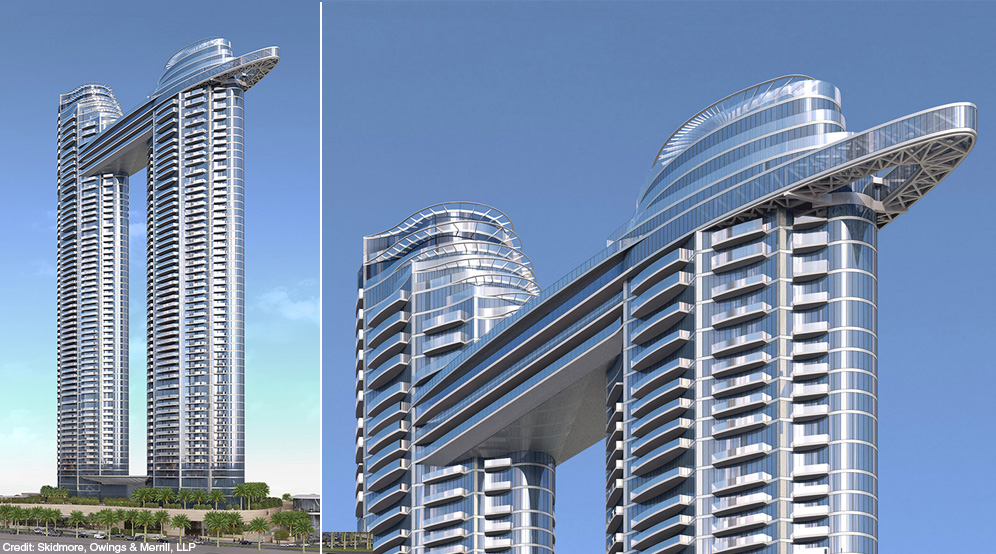
Oberoi Skyz
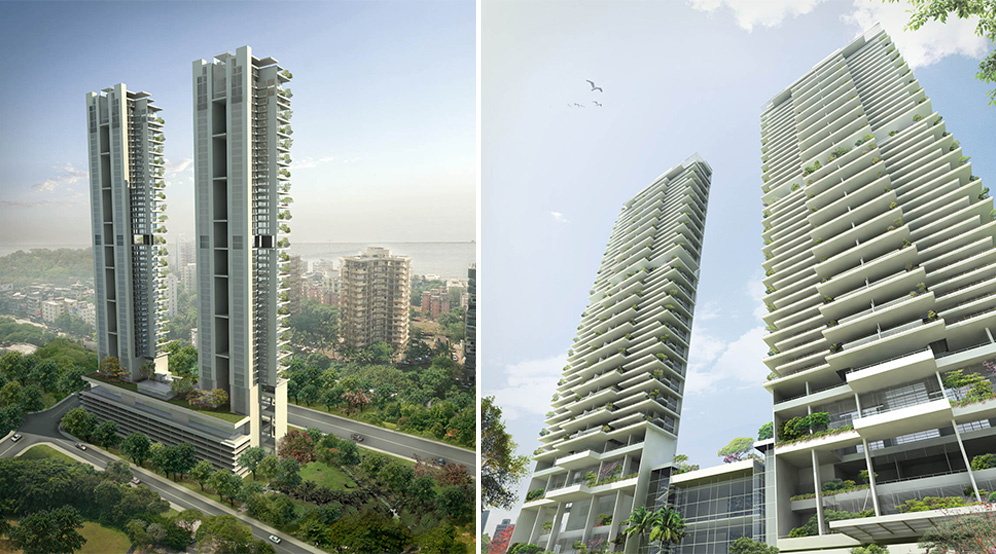
Location
Worli, Mumbai, India
Client
I-Ven Realty Limited
Service
Geotechnical
Strategic Partner
Leslie E. Robertson Associates
World One, Lodha Place

Location
Upper Worli, Mumbai, India
Client
Lodha Group
Service
Geotechnical
Architect
Pei Cobb Freed & Partners
Strategic Partner
Leslie E. Robertson Associates
Signature Jakarta Tower
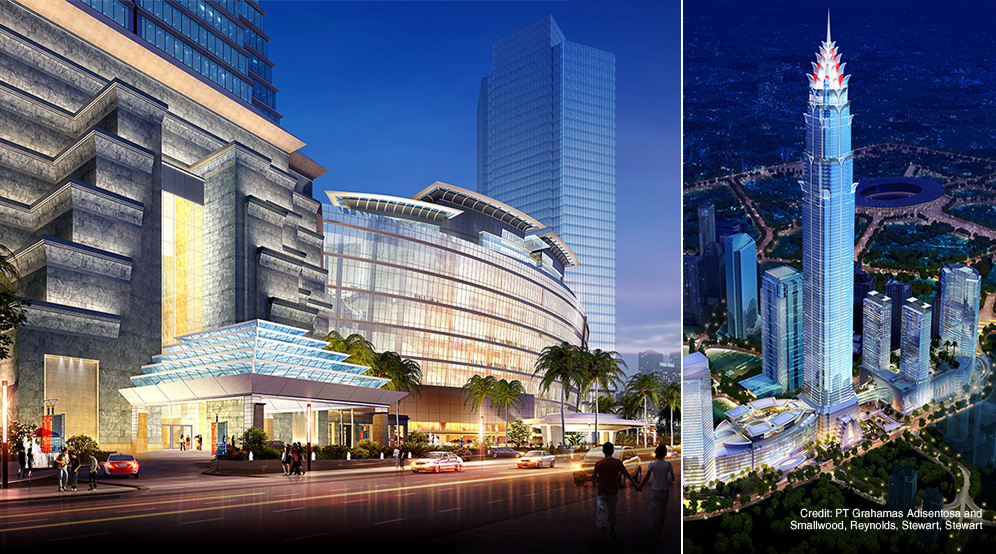
Location
Jakarta, Indonesia
Client
PT Grahamas Adisentosa
Service
Geotechnical
Architects
Smallwood, Reynolds, Stewart, Stewart & Associates
PT Pandega Desain Weharima/PDW Architects
Strategic Partners
Thornton Tomasetti
PT Gistama Intisemesta
One57
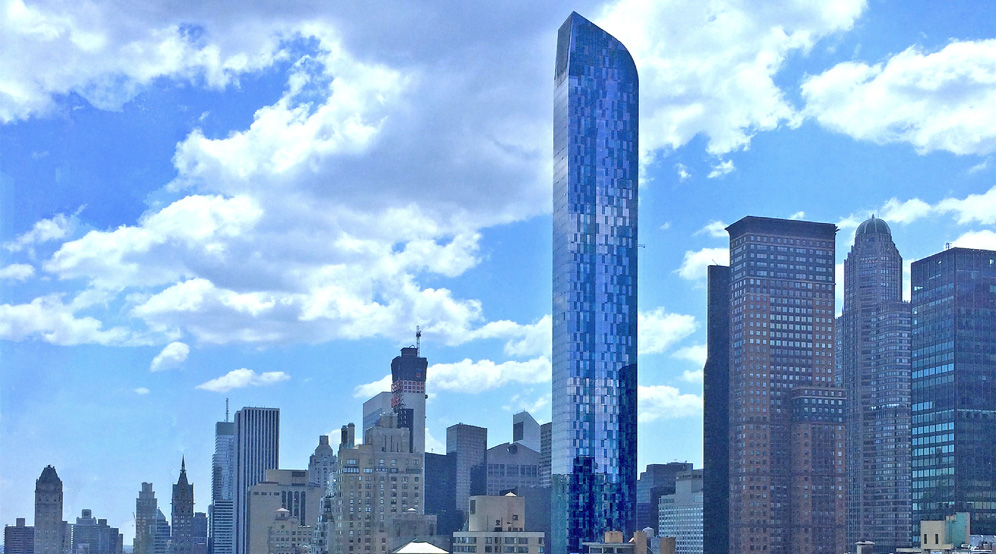
Location
New York, NY
Client
Extell Development Company
Services
Geotechnical
Site/Civil
Environmental
Architects
Christian de Portzamparc
SLCE Architects
Hudson Yards Redevelopment
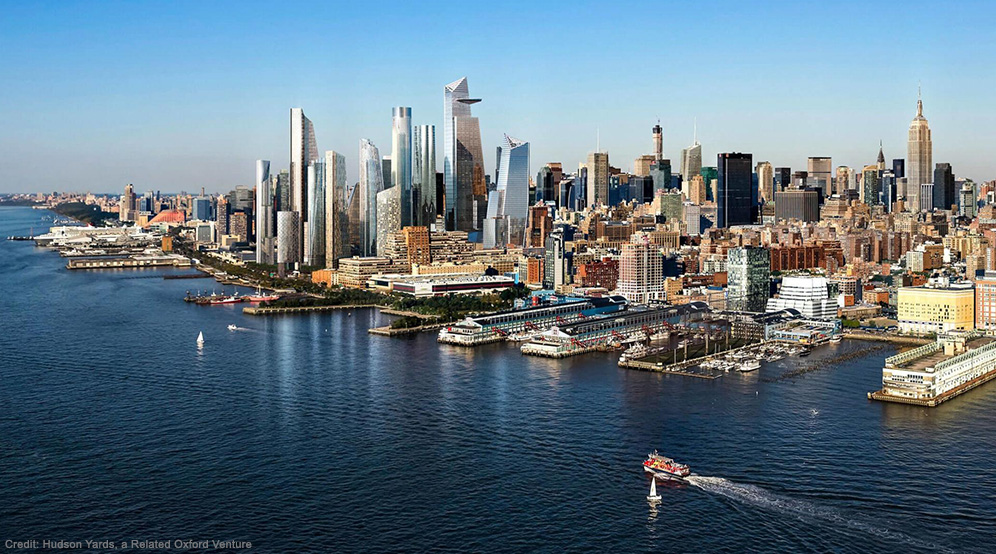
Location
New York, NY
Client
Hudson Yards, a Related Oxford Venture
Services
Geotechnical
Environmental
Site/Civil
Traffic & Transportation
Traditional Surveying
Terrestrial Scanning/BIM
Architects
Kohn Pedersen Fox
Skidmore, Owings & Merrill
Diller Scofidio + Renfro
Ismael Leyva Architects
Rockwell Group
Strategic Partners
Thornton Tomasetti
WSP
EXPO 2016 Antalya Tower
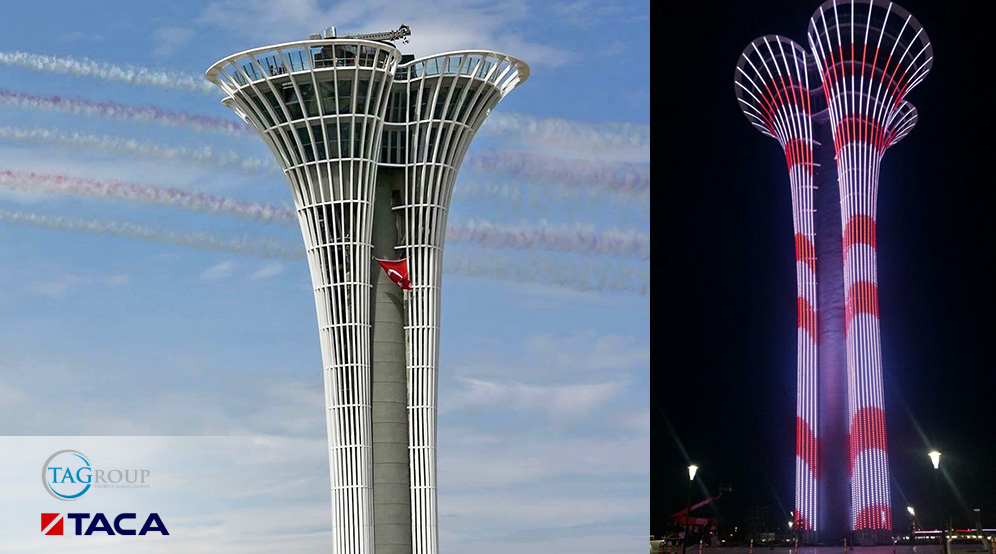
Location
Antalya, Turkey
Client
TACA + TA Group
Service
Geotechnical
Architect
Nitelikli Tasarimlar Atölyesi (NITA)
Strategic Partner
Thornton Tomasetti
Hearst Tower
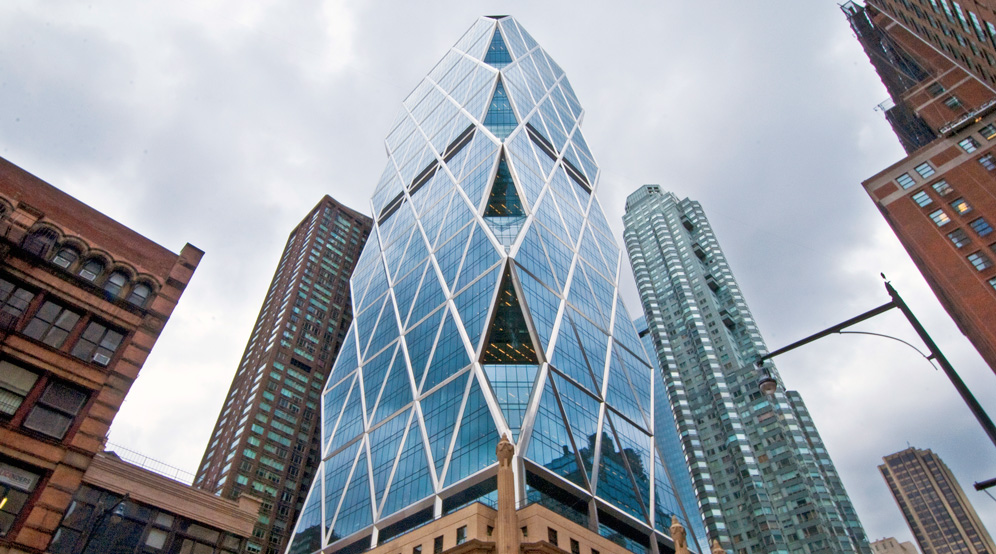
2013 Building Owners and Managers Association New York Pinnacle Award
2008 International Highrise Award
Location
New York, NY
Client
Tishman Speyer Properties
Services
Geotechnical
Site/Civil
Architect
Foster + Partners
Strategic Partners
WSP
Turner Construction
One Vanderbilt
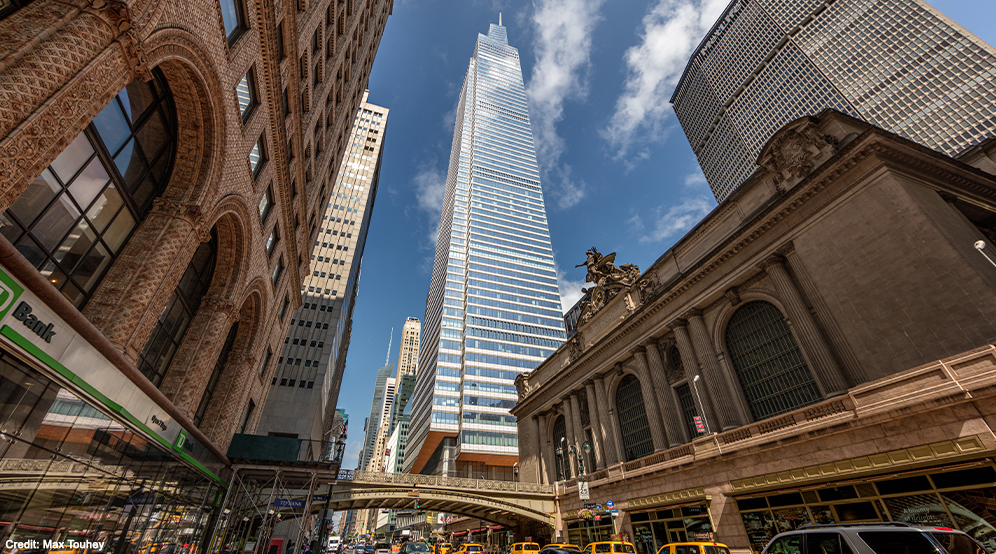
2022 Regional Plan Association, Project of the Year
2022 ACEC New York, Diamond Award
2022 ACEC National Recognition Award
2022 CTBUH Award of Excellence: Best Tall Building 400 Meters and Above
2022 CTBUH Award of Excellence: Geotechnical Engineering Award
2022 CTBUH Award of Excellence: Best Tall Office Building
2021 ENR New York, Best Projects: Office/Retail/Mixed-Use
2021 ENR New York, Best Projects: Excellence in Sustainability – Merit
2021 ULI Awards for Excellence in Development - Excellence in Office Development
2020 ENR New York, Regional Best Projects: Office/Retail/Mixed-Use Award of Merit
2018 AIA New York Design Awards: Urban Design, Merit Award
Location
New York, NY
Client
SL Green Realty Corporation
Services
Geotechnical
Site/Civil
Traffic & Transportation
Traditional Surveying
Terrestrial Scanning/BIM
Architect
Kohn Pedersen Fox
Strategic Partners
Hines
Severud Associates
Jaros Baum & Bolles
30 Park Place
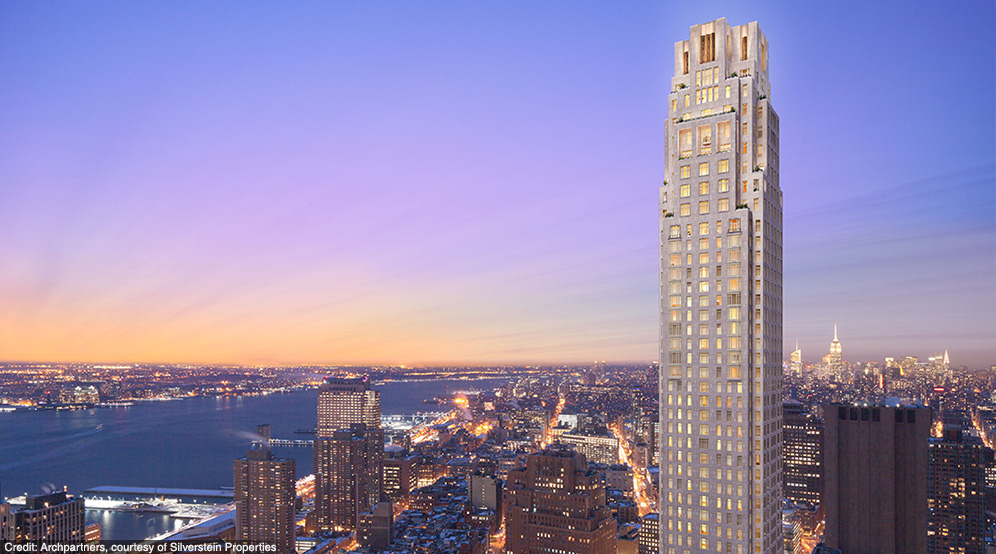
Location
New York, NY
Client
Silverstein Properties
Service
Geotechnical
Architects
Robert A.M. Stern Architects
SLCE Architects
Strategic Partners
WSP
Tishman Construction Corporation
56 Leonard
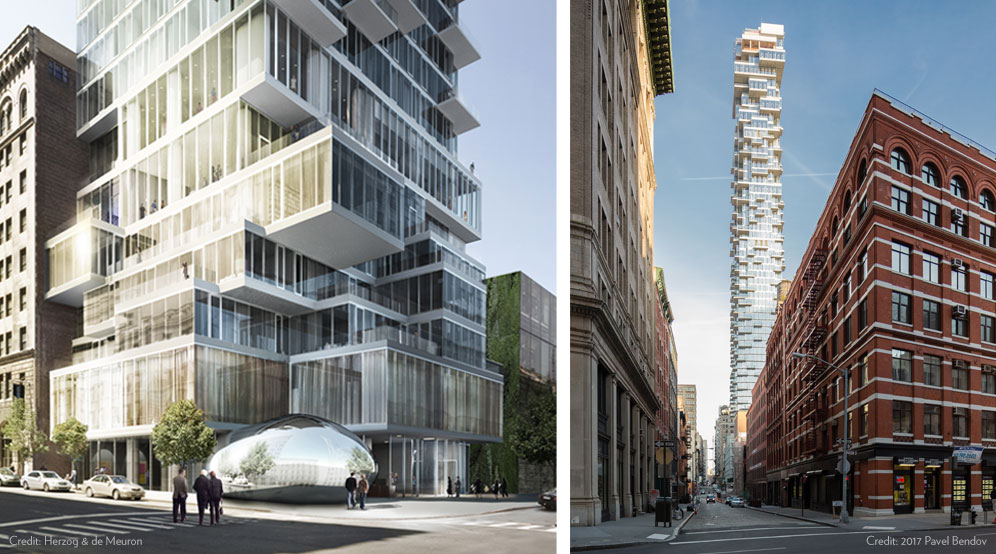
2017 American Council of Engineering Companies New York, Engineering Excellence Awards, Diamond Award – Special Projects
2017 Engineering News Record, Best of the Best Residential/Hospitality Project Award
2016 Concrete Industry Board Awards, Award of Merit with Special Recognition - Design
2011 Society of American Registered Architects – Professional Design Award
Location
New York, NY
Clients
Alexico Group
Hines
Services
Geotechnical
Site/Civil
Environmental
Architects
Herzog & de Meuron
Costas Kondylis
Goldstein, Hill & West Architects
Strategic Partners
WSP Cantor Seinuk
Hunter Roberts Construction Group
Metropolitan Miami
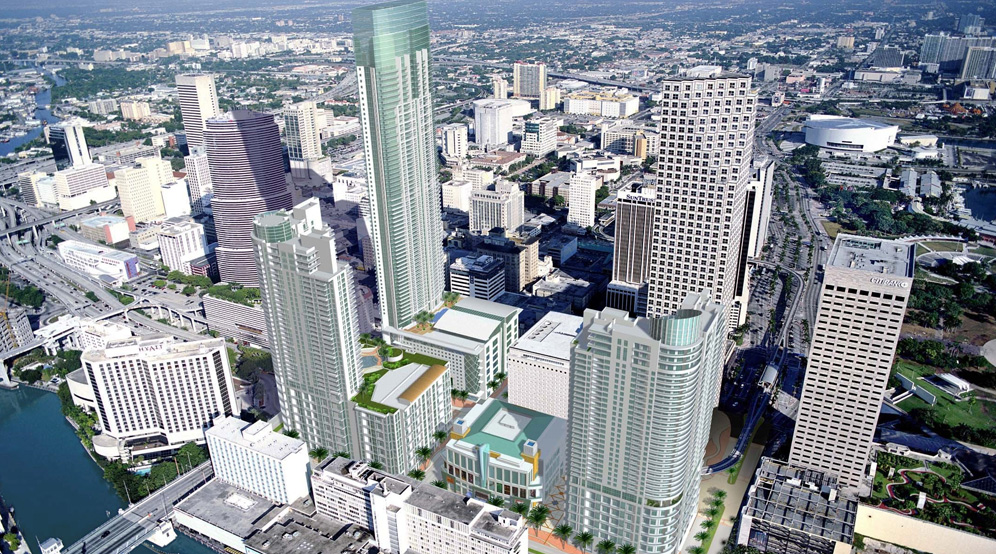
Location
Miami, FL
Client
MDM Development Group
Services
Geotechnical
Environmental
Architect
Nicholas Brosch Wurst Wolf & Associates
One Brickell City Centre
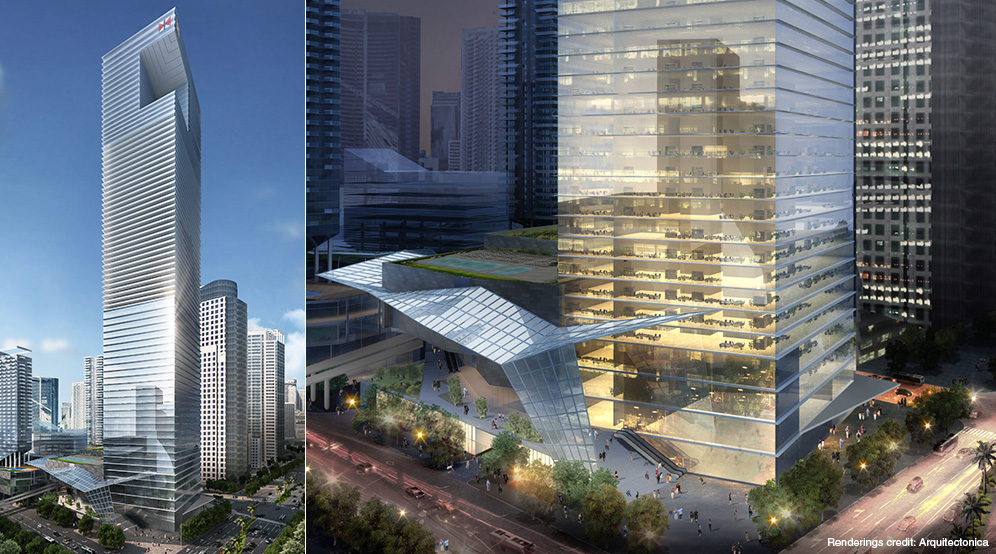
Location
Miami, FL
Client
Swire Properties
Services
Geotechnical
Site/Civil
Environmental
Architect
Arquitectonica
One Thousand Museum
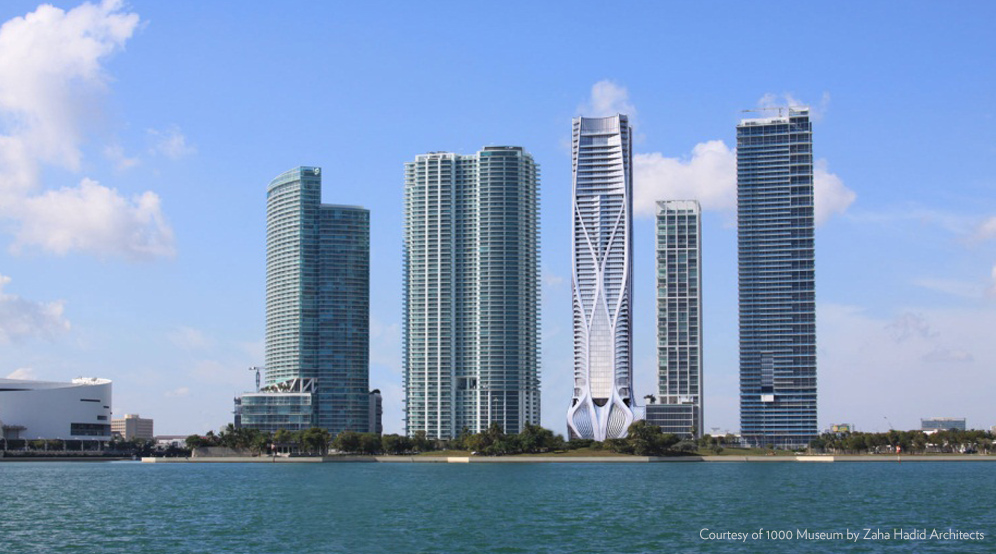
Location
Miami, FL
Client
1000 Biscayne Tower, LLC
Services
Geotechnical
Environmental
Architect
Zaha Hadid Architects
Strategic Partner
DeSimone Consulting Engineers
The Westin Diplomat Resort & Spa
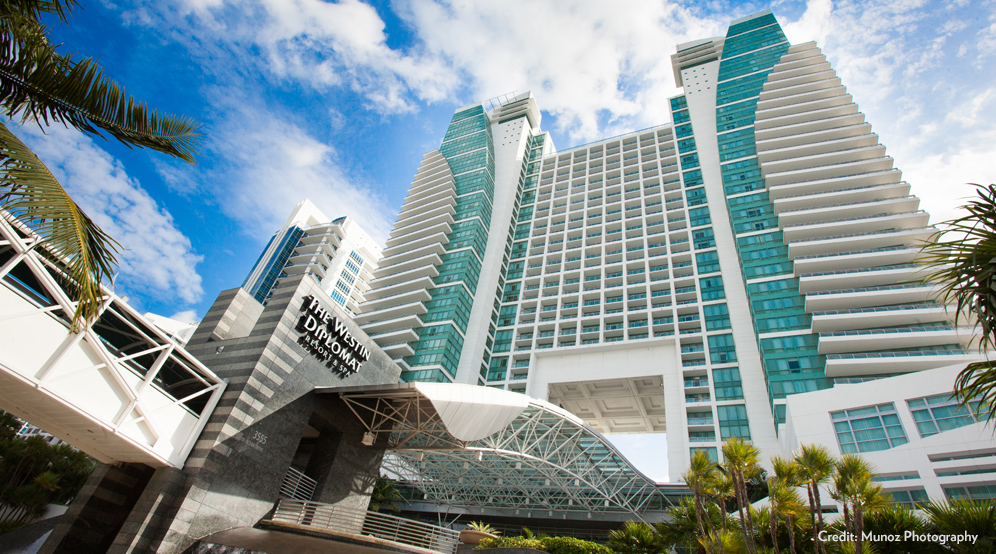
Location
Hollywood, FL
Client
Diplomat Properties, LP
Service
Geotechnical
Architect
Nichols Brosch Sandoval & Associates
Strategic Partner
DeSimone Consulting Engineers
One Rincon Hill
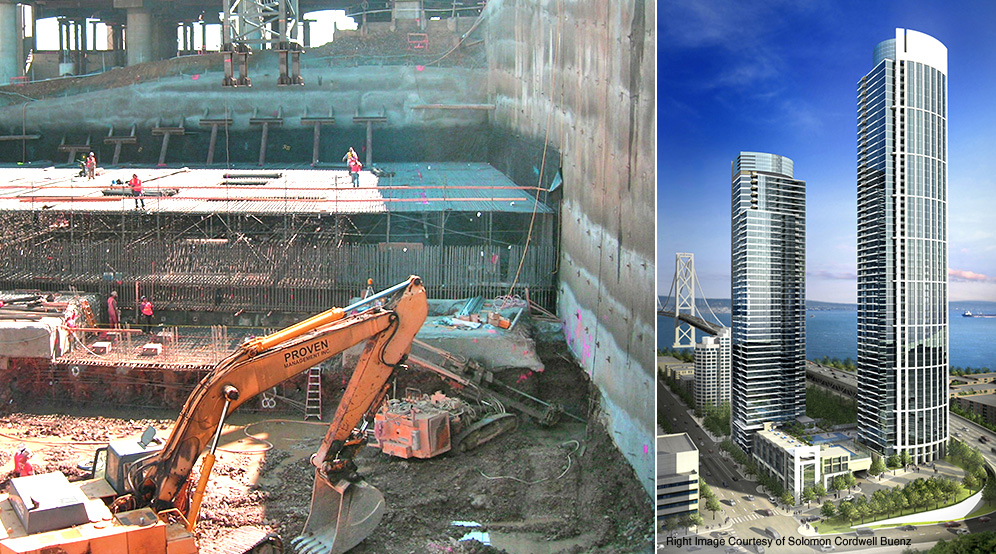
Location
San Francisco, CA
Client
Rincon Ventures, LLC
Services
Geotechnical
Earthquake/Seismic
Environmental
Architect
Solomon Cordwell Buenz
340 Fremont Street
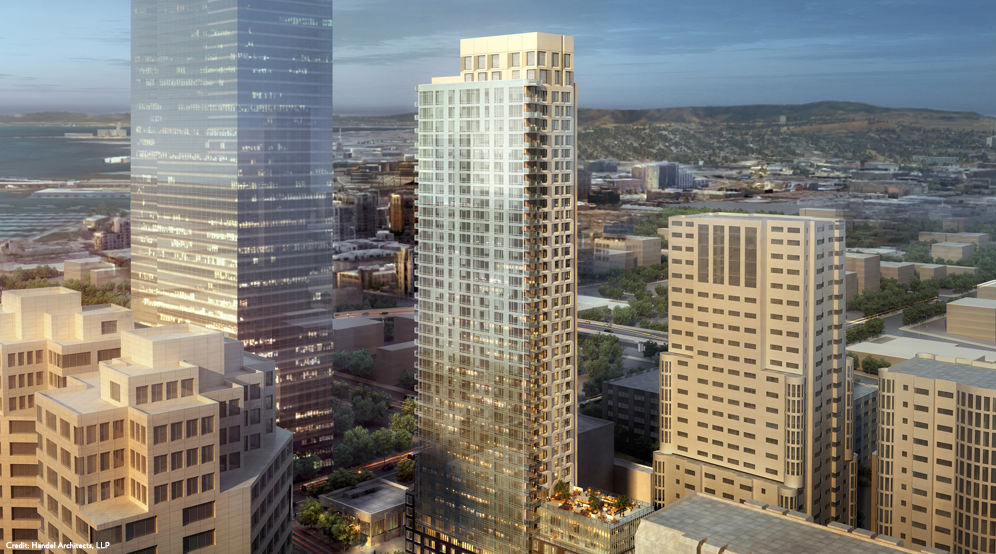
Location
San Francisco, CA
Client
Equity Residential
Services
Geotechnical
Earthquake/Seismic
Site/Civil
Environmental
Architect
Handel Architects
Strategic Partner
Suffolk Construction

