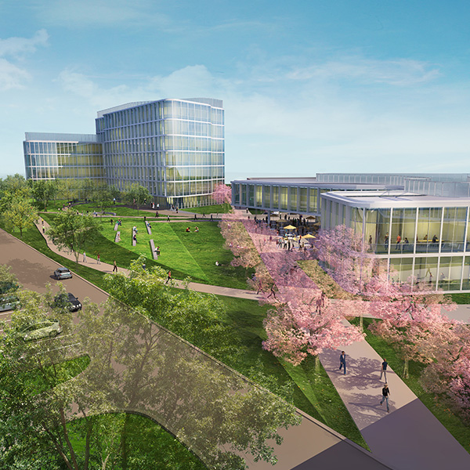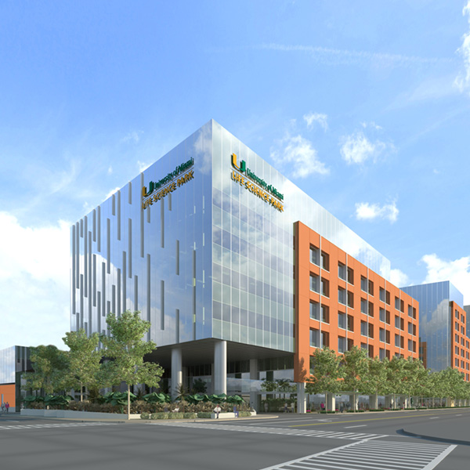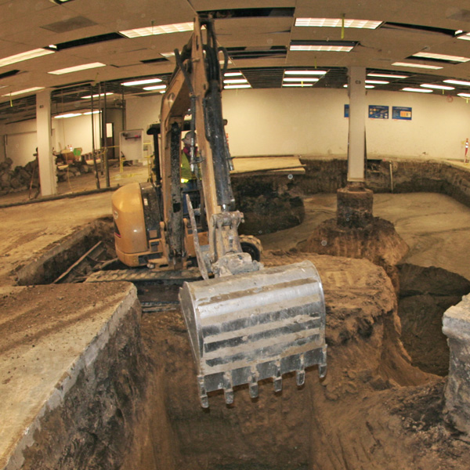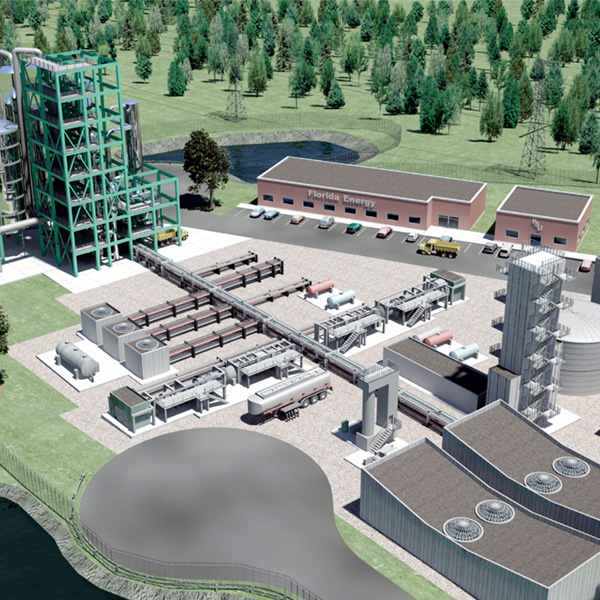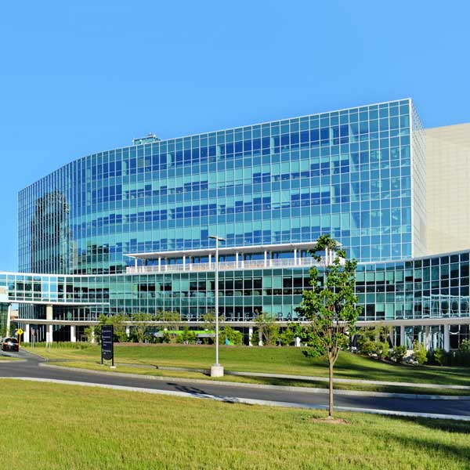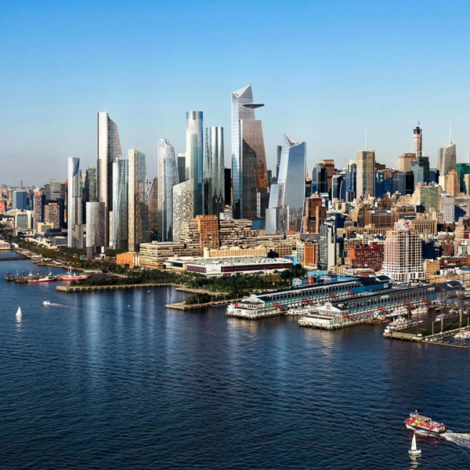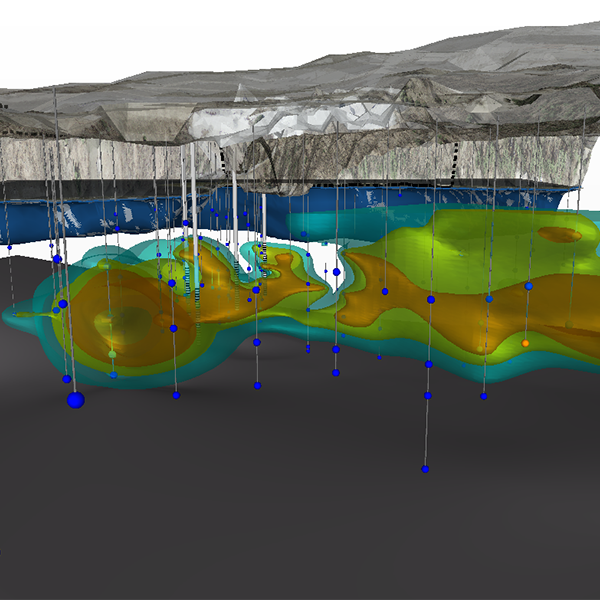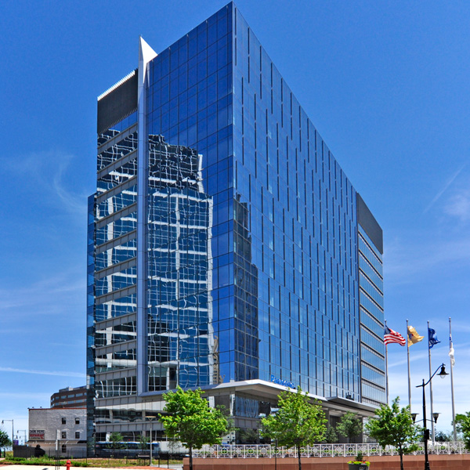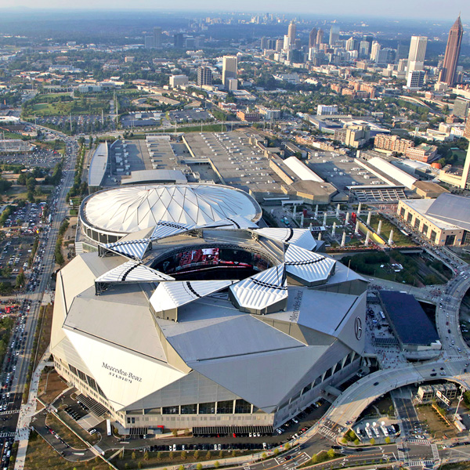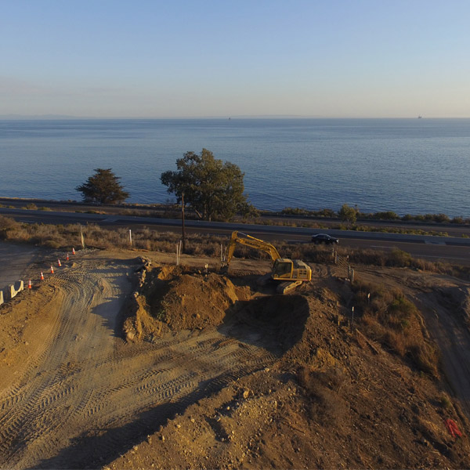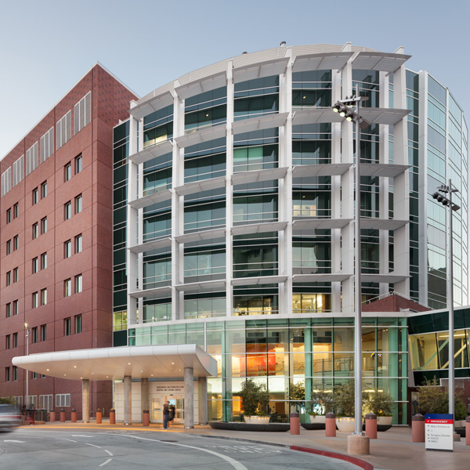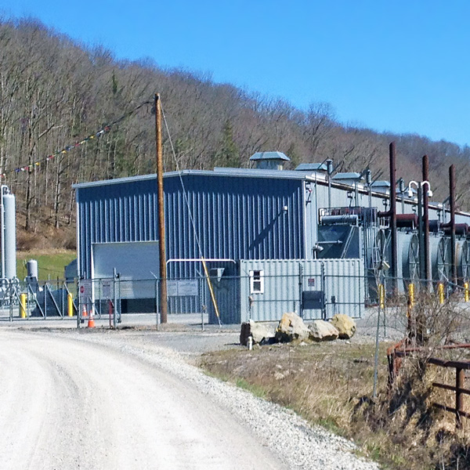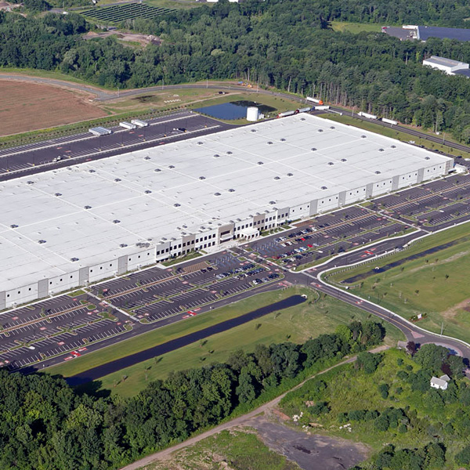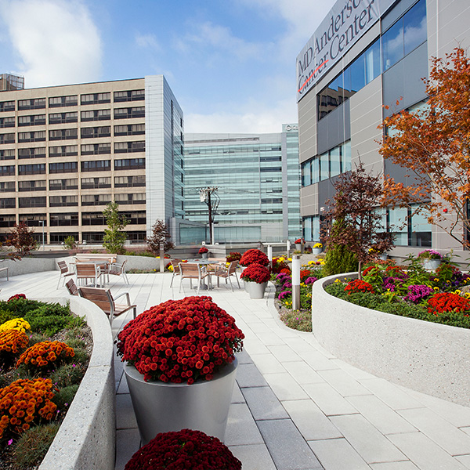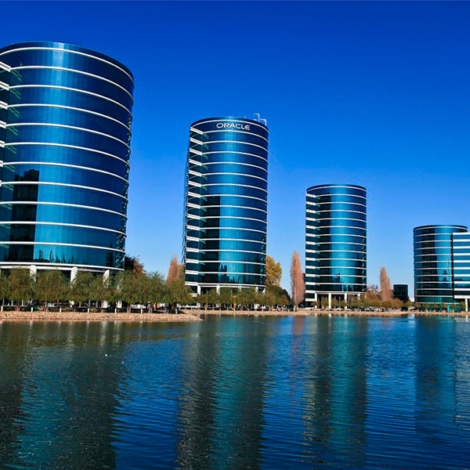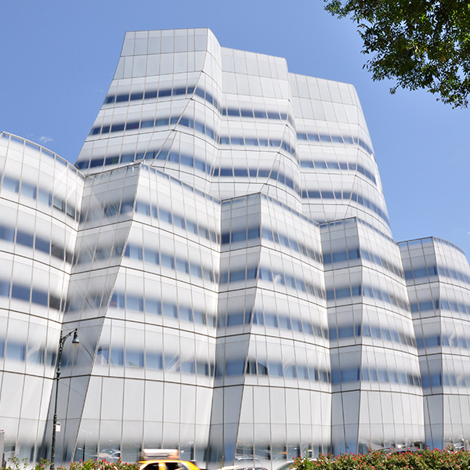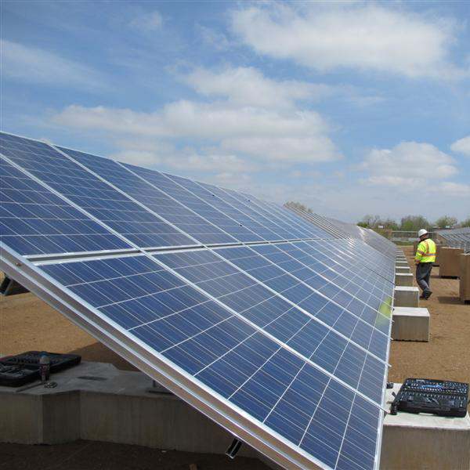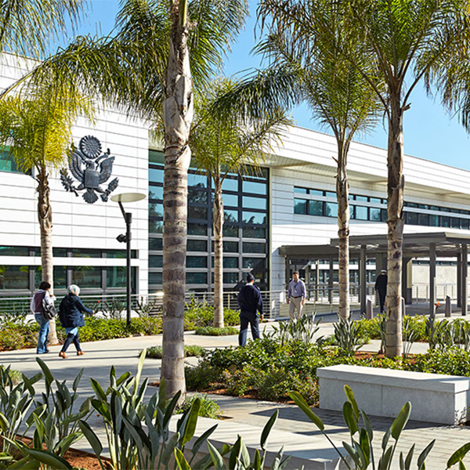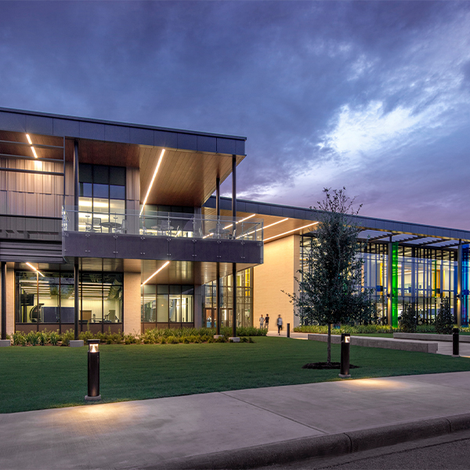Langan Qualifications – Siemens
Lincoln Centre Life Sciences Research Campus
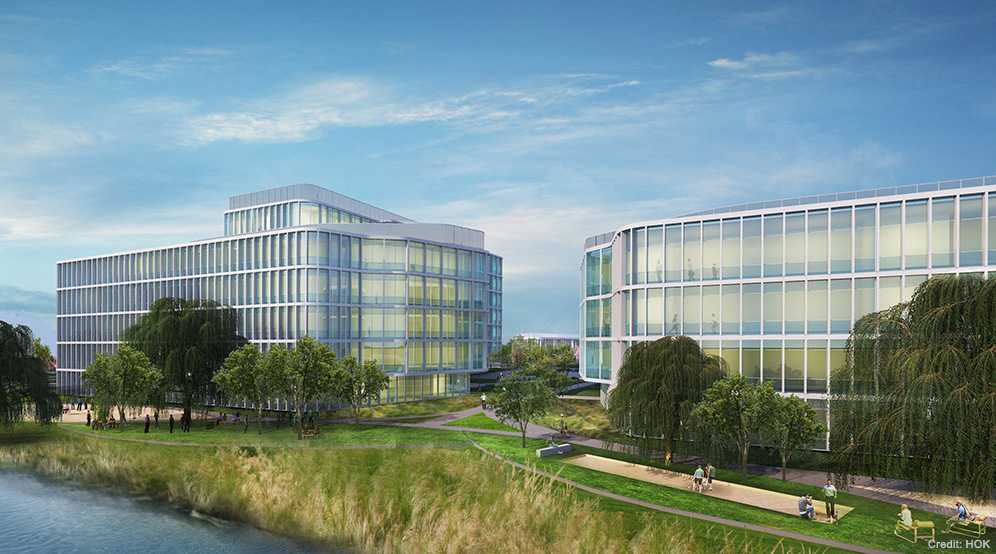
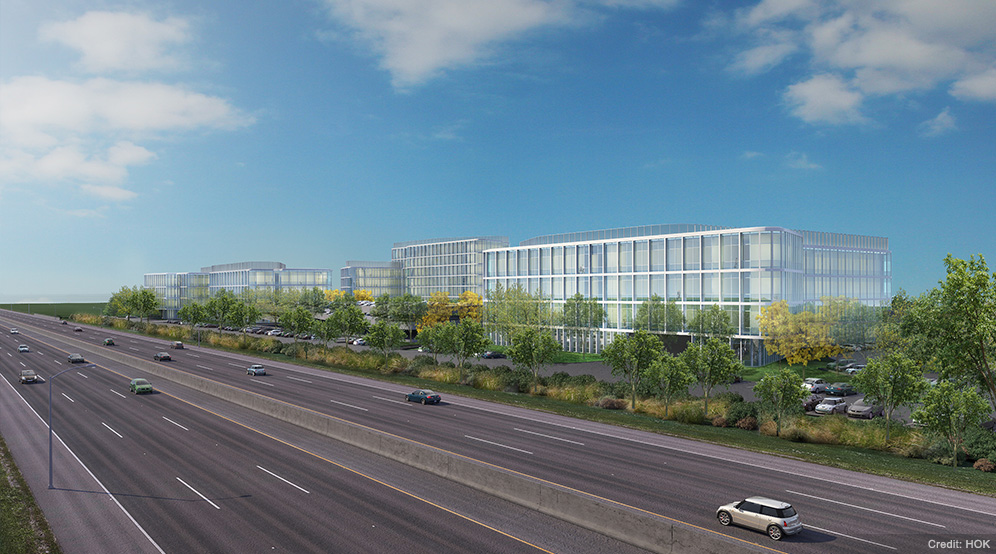
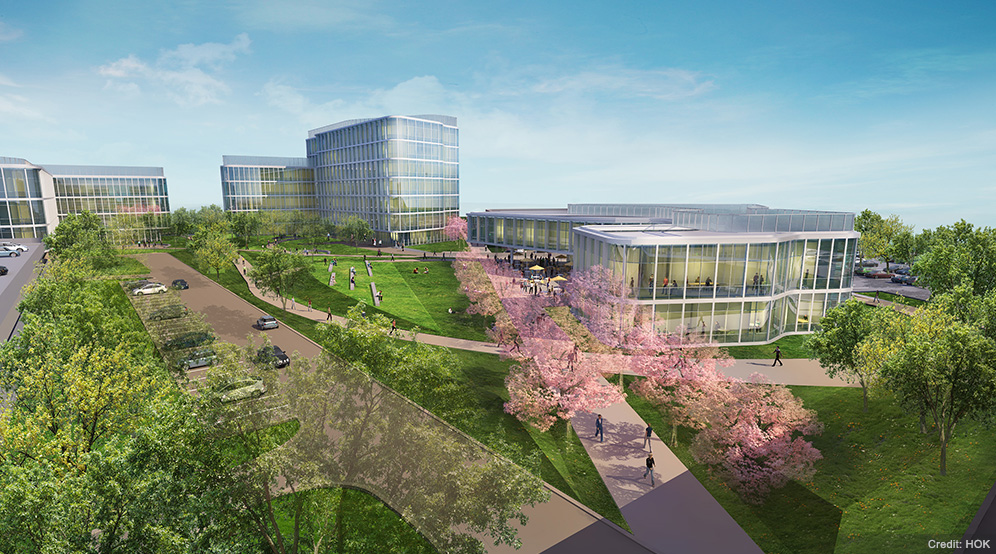
Location
Foster City, CA
Client
BioMed Realty
Services
Geotechnical
Environmental
Earthquake/Seismic
Architect
HOK
JP Morgan Chase Data Center

Location
Carlstadt, NJ
Client
Highland Associates
Services
Site/Civil
Geotechnical
Earthquake/Seismic
Traditional Surveying
Strategic Partner
Thornton Tomasetti
University of Miami – Converge Miami
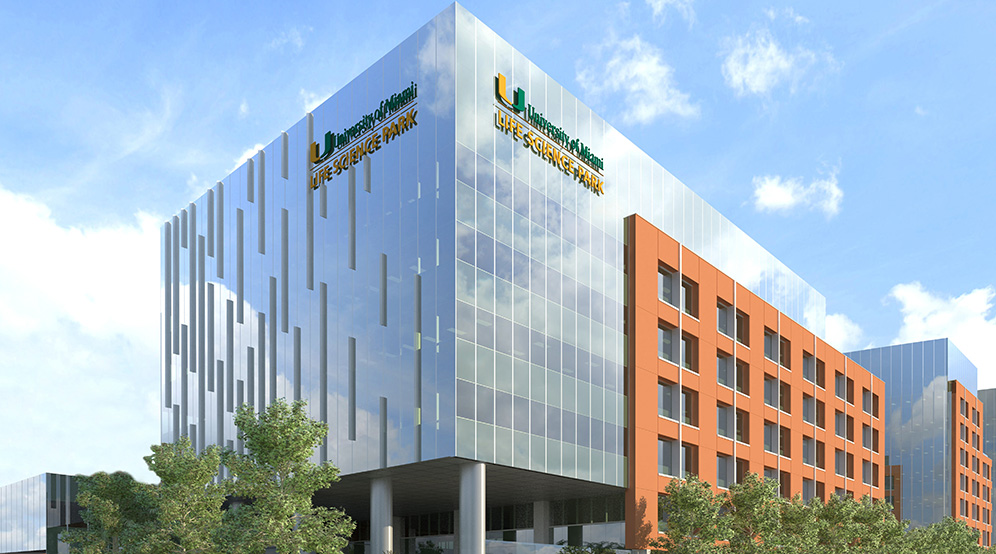
Location
Miami, FL
Client
Wexford Science and Technology
Services
Site/Civil
Geotechnical
Architect
Zimmer Gunsul Frasca
Strategic Partner
Whiting Turner
Texas Instruments Corporation
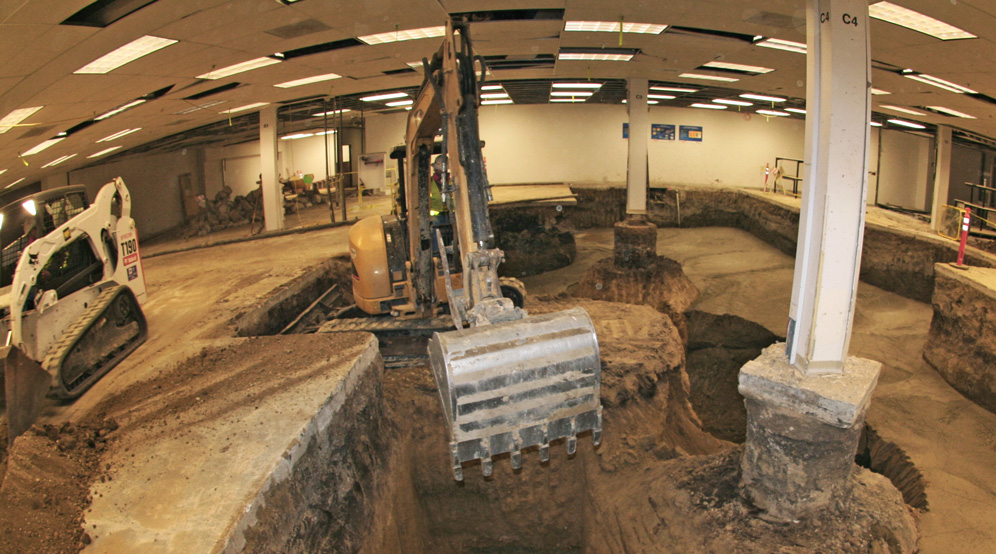
Location
Palo Alto & Santa Clara, CA, & Puyallup, WA
Client
Texas Instruments Corporation
Services
Environmental
Site/Civil
Tallahassee Renewable Energy Center
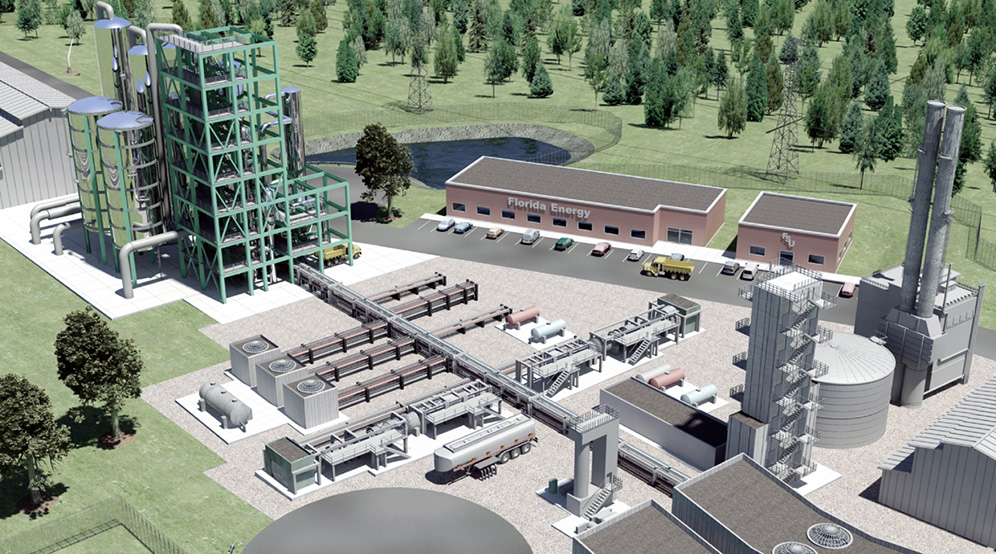
Location
Tallahassee, FL
Client
Biomass Gas & Electric
Services
Site/Civil
Geotechnical
Environmental
Natural Resources & Permitting
UCHC Outpatient Pavilion and Parking Garage
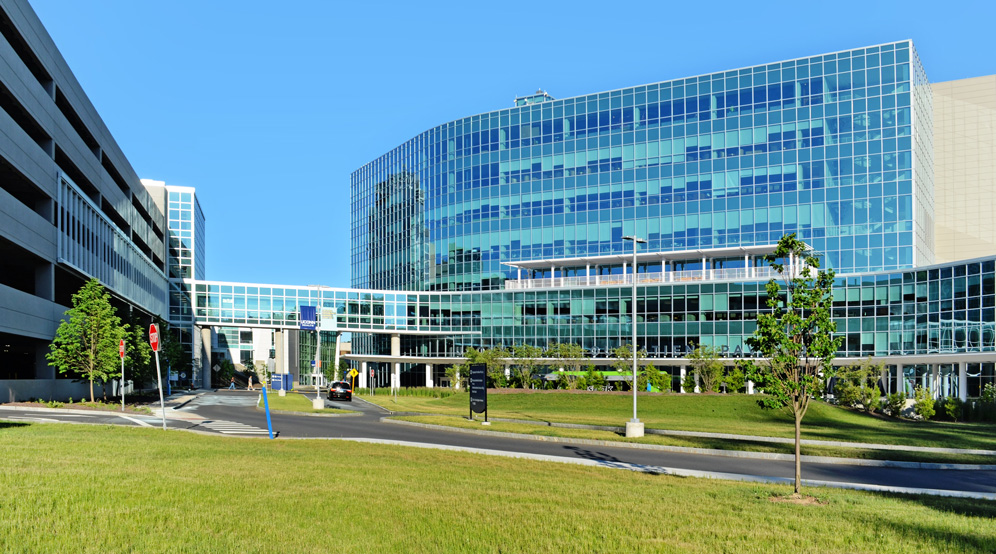
OVERVIEW
The UCHC Ambulatory Care Complex is a design-build project with an aggressive delivery schedule. The project includes a 300,000 square-foot medical building and six-story parking garage. Langan is providing engineering, environmental permitting and surveying services. Site challenges include existing wetlands that require filling, a mass excavation over more than 70 feet in some areas, a need for flood management verification, and significant utility upgrades and reconfigurations on an active health care campus. The site design will incorporate environmentally sensitive stormwater techniques and the team is seeking LEED Silver certification for the project.
AWARDS
- 2016 Connecticut Building Congress Project Team Award – First Place for New Construction
Location
Farmington, CT
Client
Fusco/Clark – a Joint Venture
Services
Site/Civil
Environmental
Traditional Surveying
Hudson Yards Redevelopment
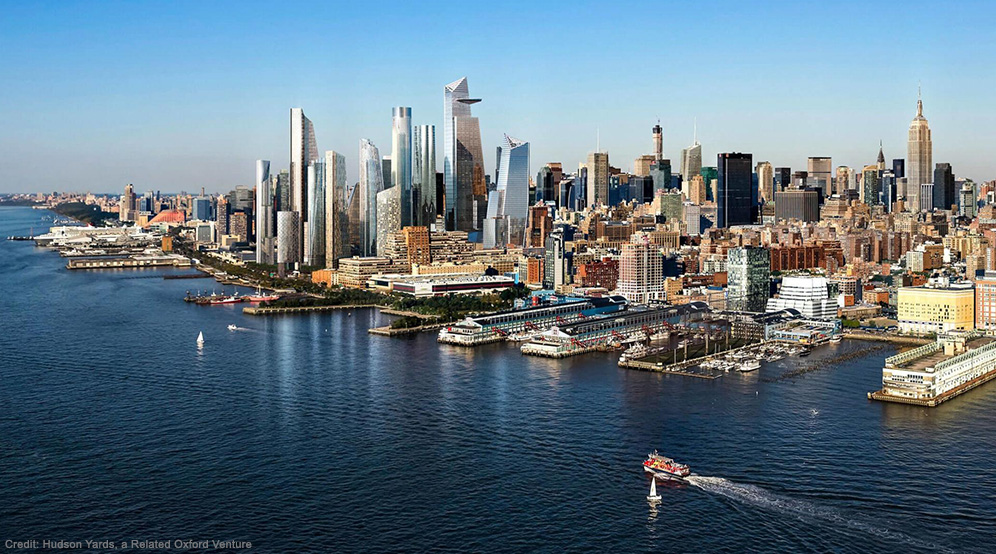
Location
New York, NY
Client
Hudson Yards, a Related Oxford Venture
Services
Geotechnical
Environmental
Site/Civil
Traffic & Transportation
Traditional Surveying
Terrestrial Scanning/BIM
Architects
Kohn Pedersen Fox
Skidmore, Owings & Merrill
Diller Scofidio + Renfro
Ismael Leyva Architects
Rockwell Group
Strategic Partners
Thornton Tomasetti
WSP
3D Visualization of Comingled Chlorinated Solvent Plumes
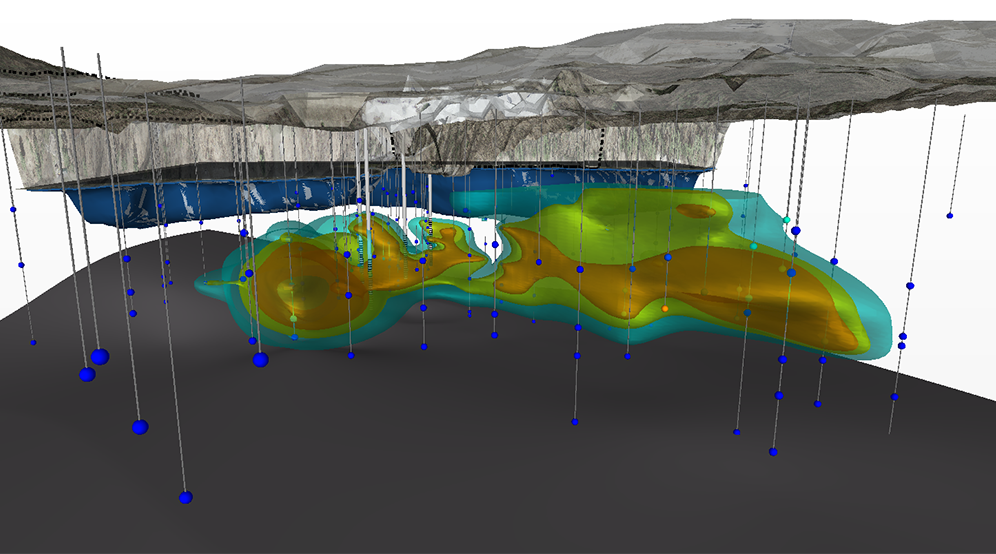
Panasonic North American Headquarters
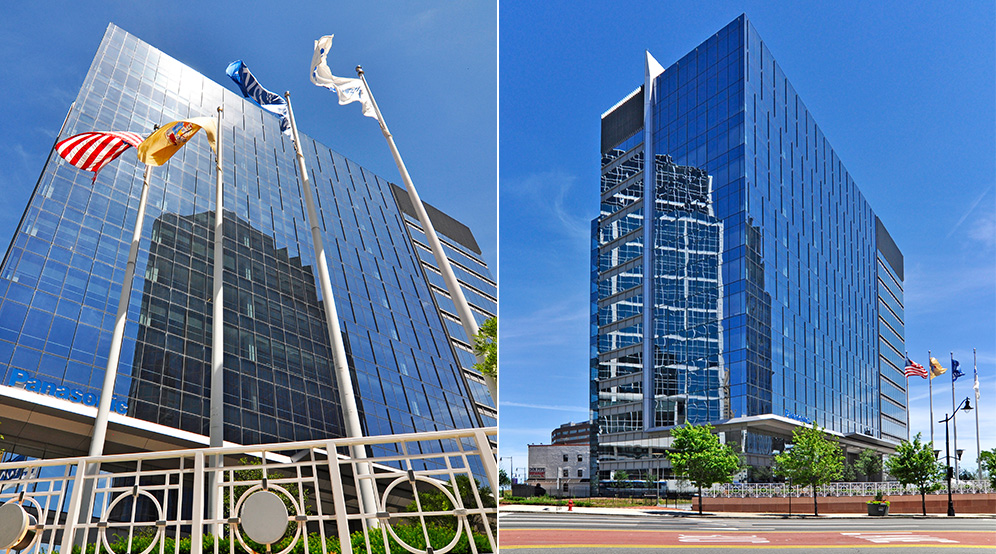
Location
Newark, NJ
Clients
SJP Properties
Matrix Development
Services
Site/Civil
Geotechnical
Traffic & Transportation
Natural Resources & Permitting
Landscape Architecture
Traditional Surveying
Architects
Gensler
HLW
Mercedes-Benz Stadium
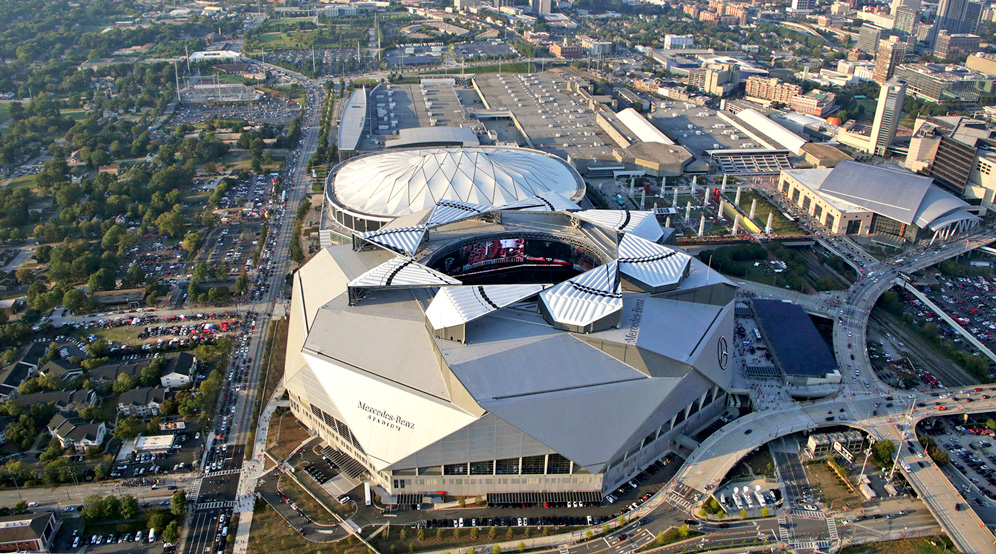
Location
Atlanta, GA
Client
Darden & Company
Services
Geotechnical
Environmental
Architects
HOK (360 Architecture)
Goode Van Slyke Architecture
Stanley Beaman & Sears
tvsdesign
Strategic Partner
ICON Venue Group
Former Gas Plant Remediation & Ecological Restoration
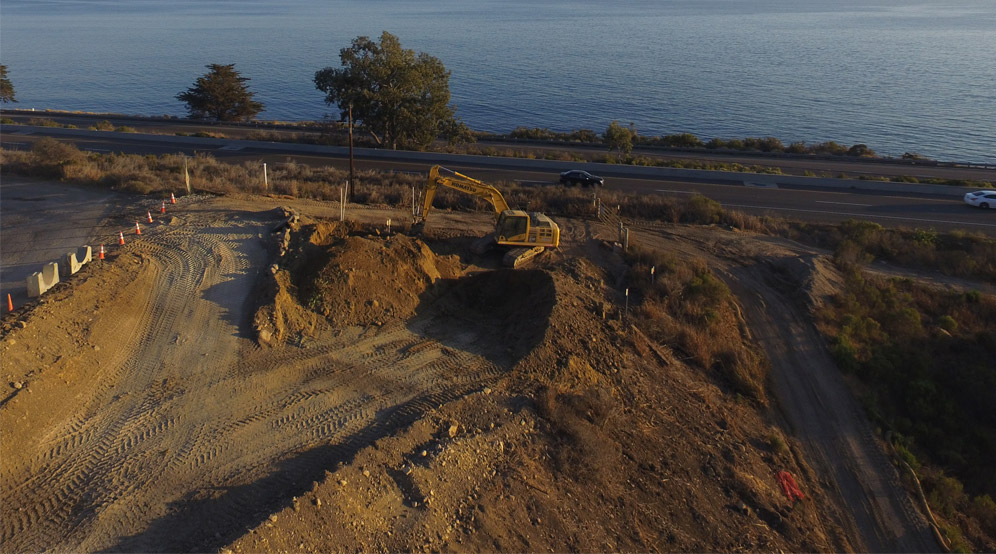
Zuckerberg San Francisco Hospital & Trauma Center
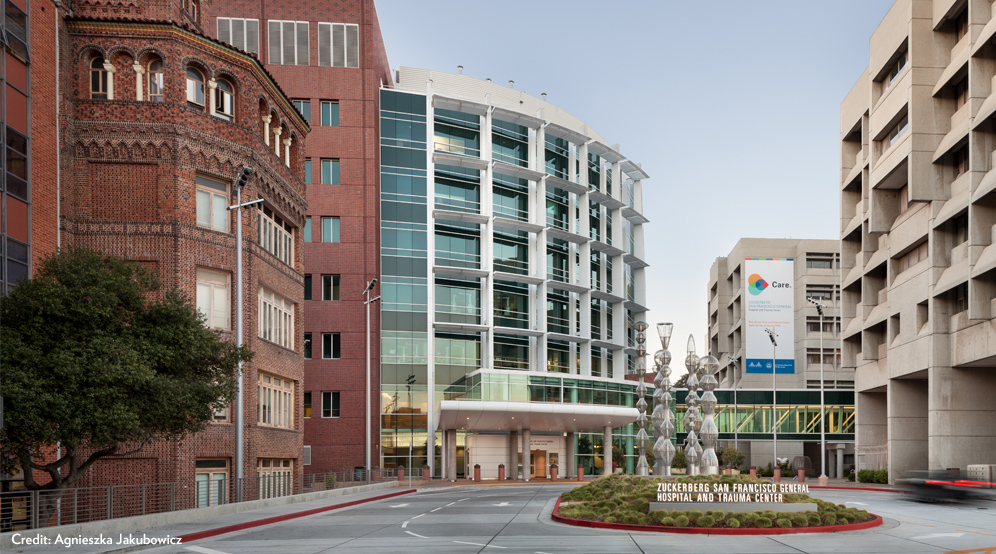
Location
San Francisco, CA
Clients
City and County of San Francisco
BCM-SAR Divisions
Services
Geotechnical
Earthquake/Seismic
Architect
Fong and Chan
Gas Compressor Stations
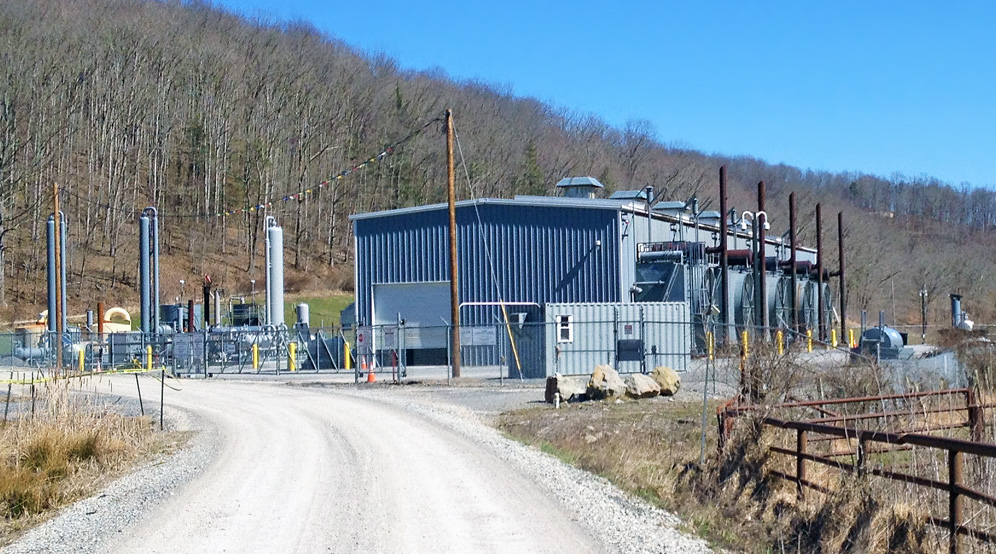
Location
Multiple Locations
Client
Confidential
Services
Site/Civil
Geotechnical
Natural Resources & Permitting
Environmental Compliance
Fulfillment Center – Windsor
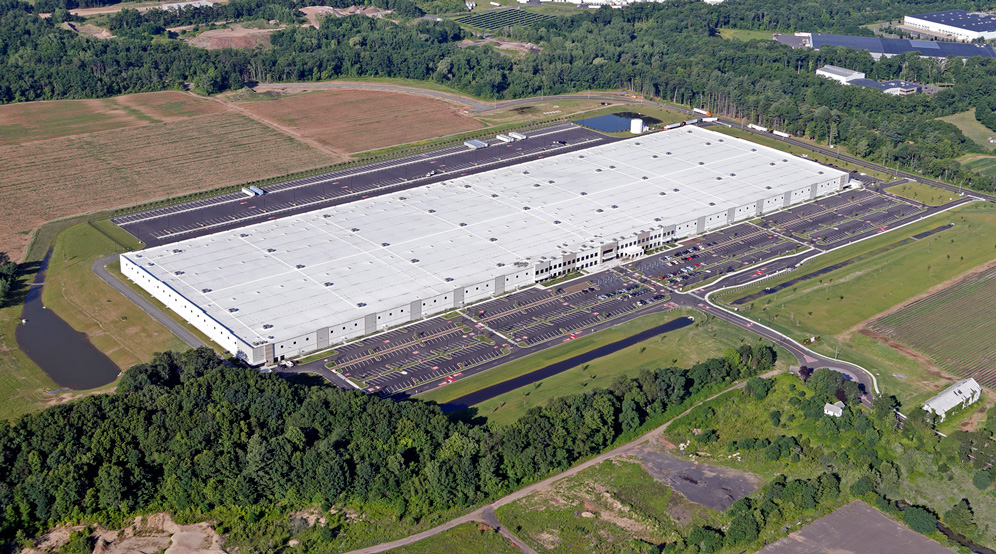
Location
Windsor, CT
Client
KTR Capital
Services
Site/Civil
Geotechnical
Traffic & Transportation
Landscape Architecture
Traditional Surveying
MD Anderson Cancer Center at Cooper University Hospital
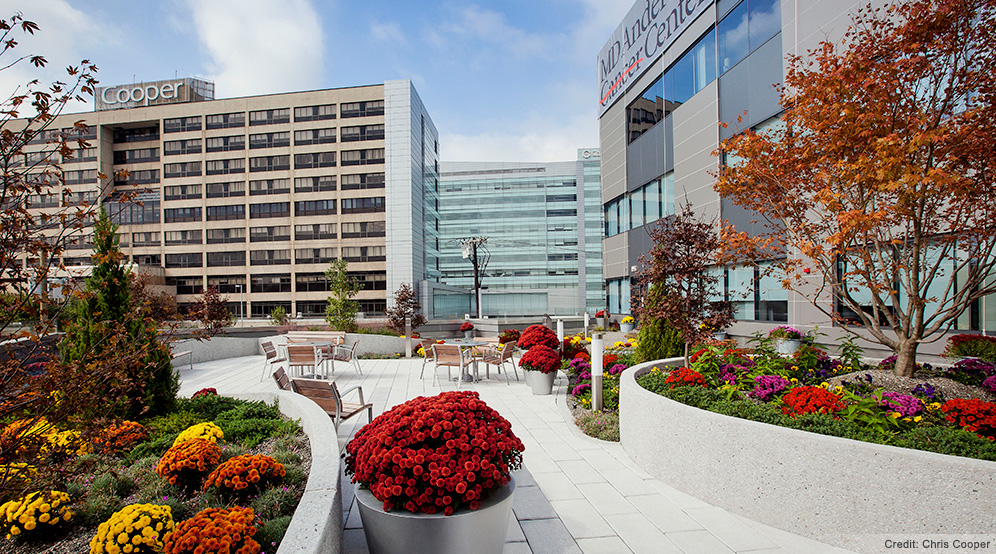
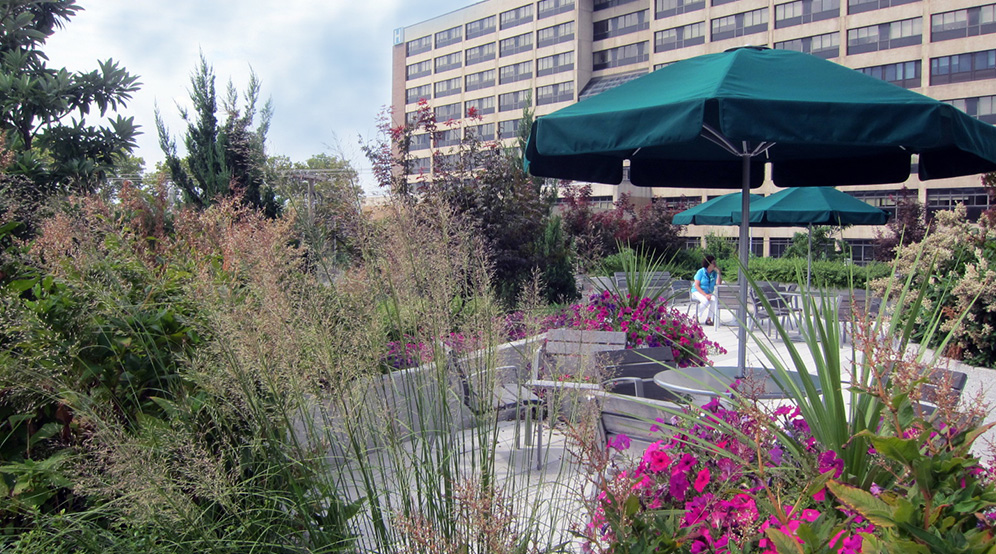
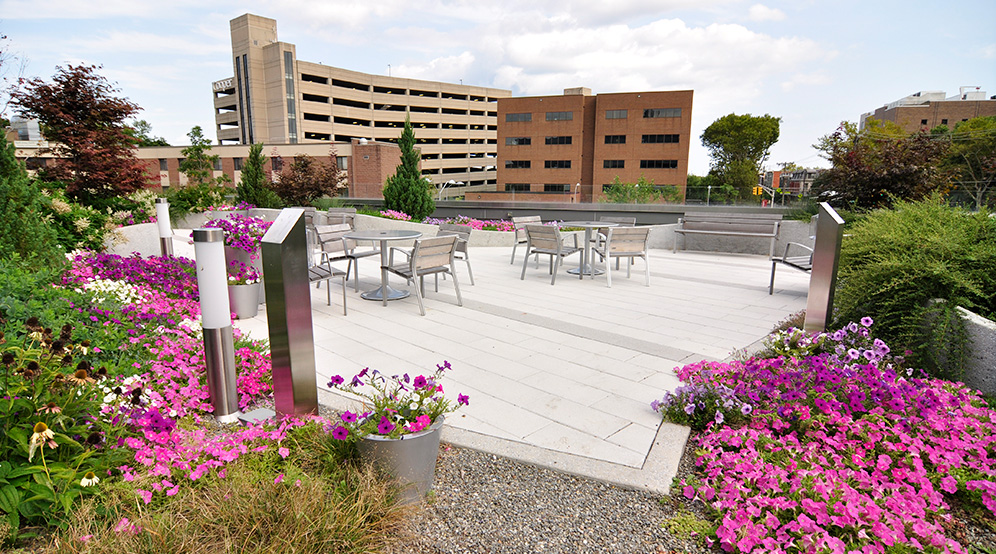
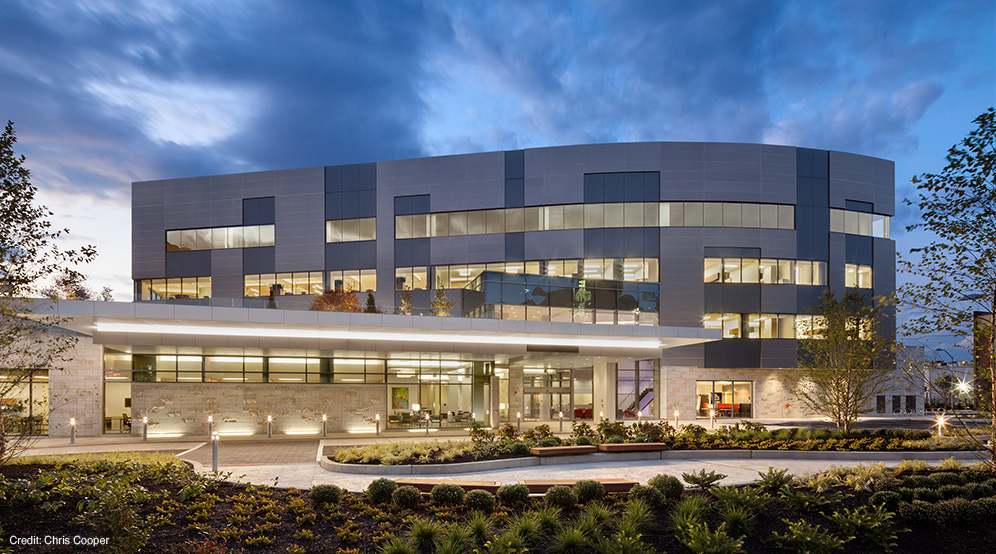
2013 American Council of Engineering Companies, Diamond Award
Location
Camden, NJ
Client
Cooper University Hospital
Services
Site/Civil
Geotechnical
Landscape Architecture
Environmental
Natural Resources & Permitting
Traditional Surveying
Oracle
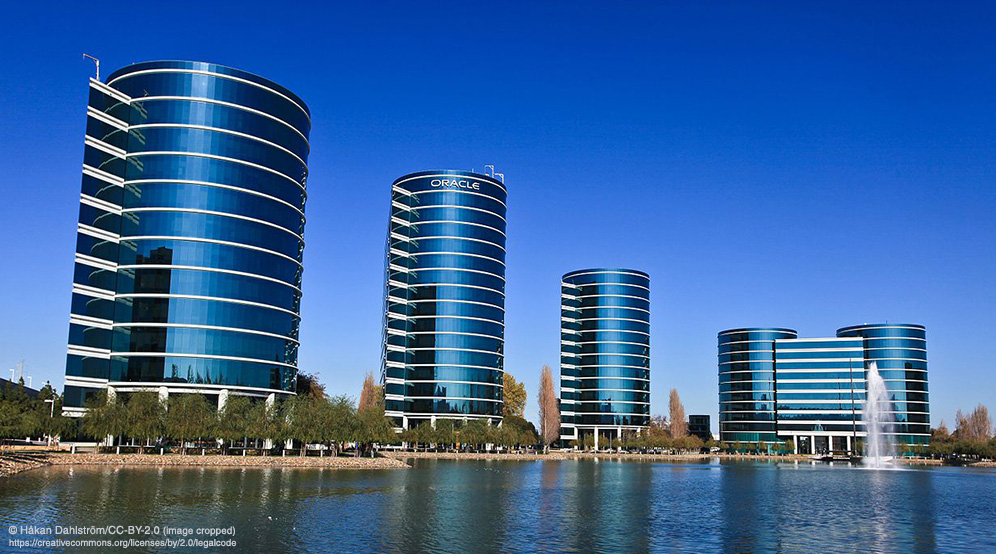
Location
Redwood City, CA
Client
Oracle
Service
Geotechnical
Architects
Gensler
KSH Architects
Strategic Partners
Nishkian Menninger
Webcor
InterActiveCorp (IAC) Headquarters Building
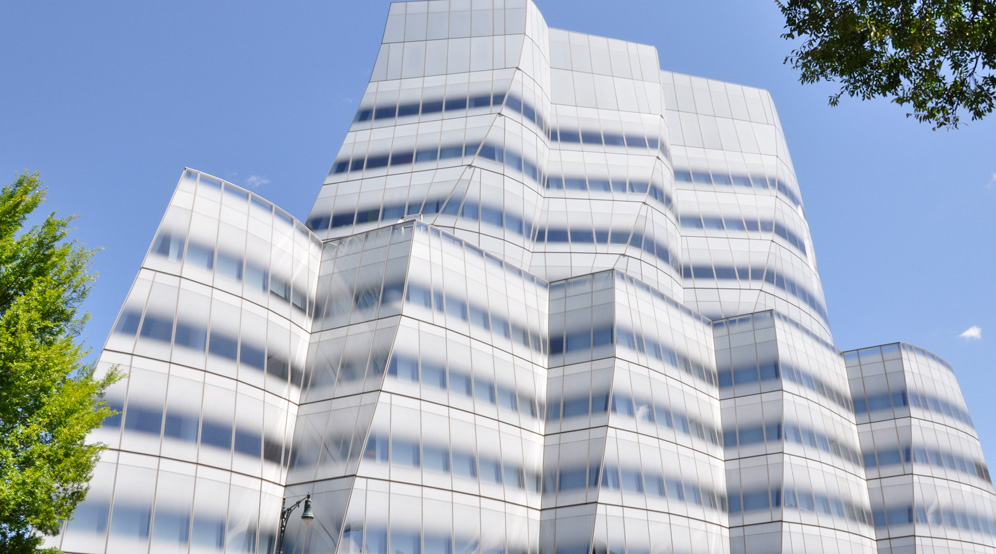
Location
New York, NY
Client
The Georgetown Company
Services
Geotechnical
Site/Civil
Environmental
Architects
Frank Gehry Architect
Adamson Associates
Strategic Partner
DeSimone Consulting Engineers
NJ Meadowlands Commission 1-A Landfill Solar Array

Location
Kearny, NJ
Client
SunDurance Energy (Subsequently purchased by PSE&G for Solar 4 All Program)
Services
Site/Civil
Geotechnical
Environmental
Natural Resources & Permitting
US Embassy Compound Morocco
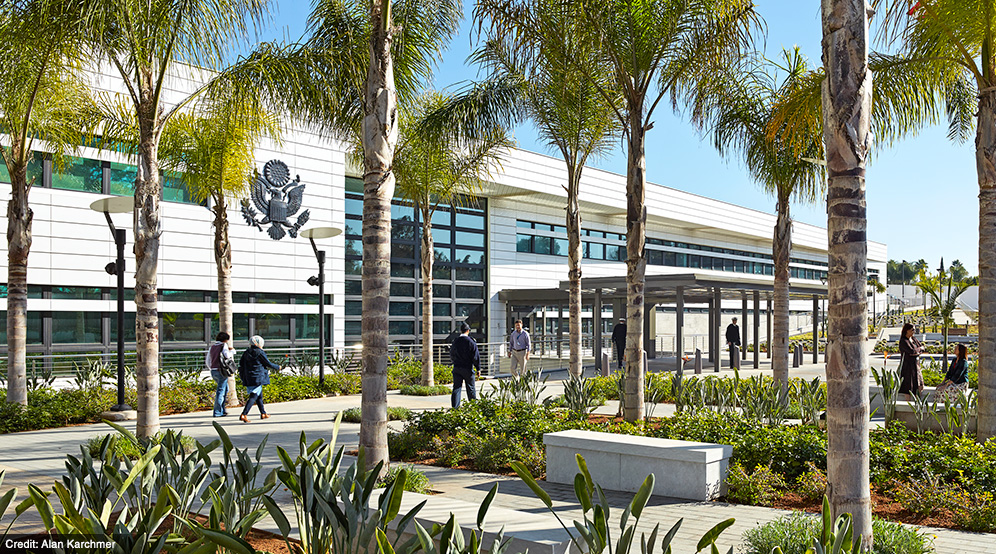
Location
Rabat, Morocco
Clients
U.S. Department of State
Office of Overseas Building Operations
SmithGroup, Inc.
Services
Site/Civil
Geotechnical
Environmental
UH Clear Lake – Recreation & Wellness Center
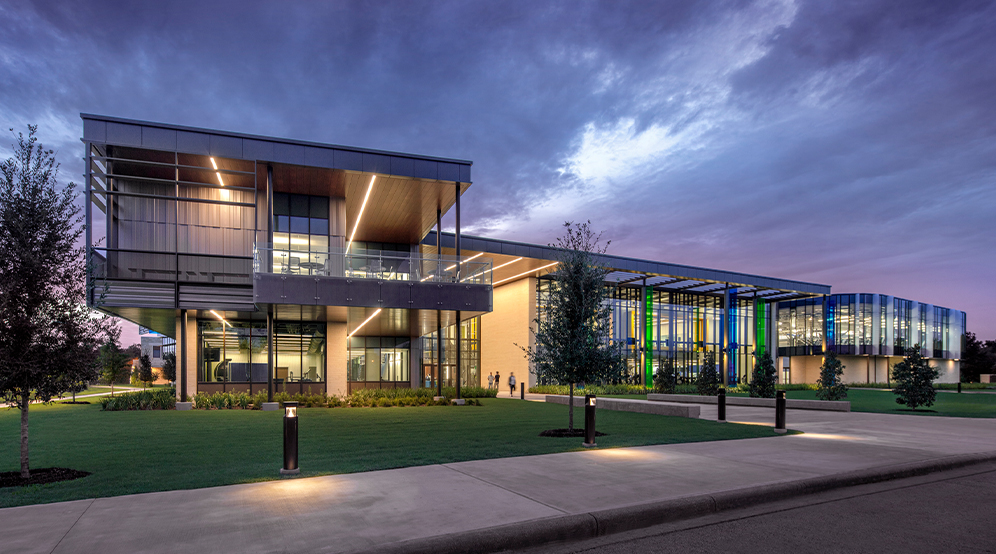
Location
Clear Lake City, TX
Client
University of Houston–Clear Lake
Service
Site/Civil
Architect
SmithGroup

