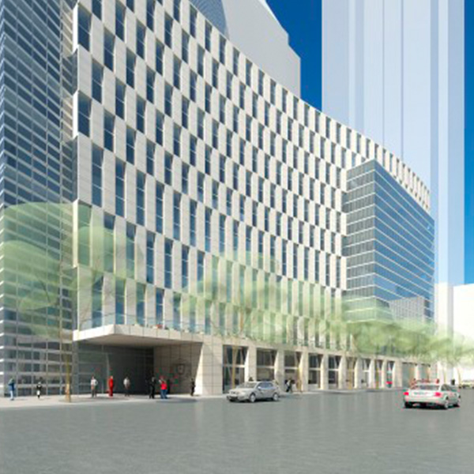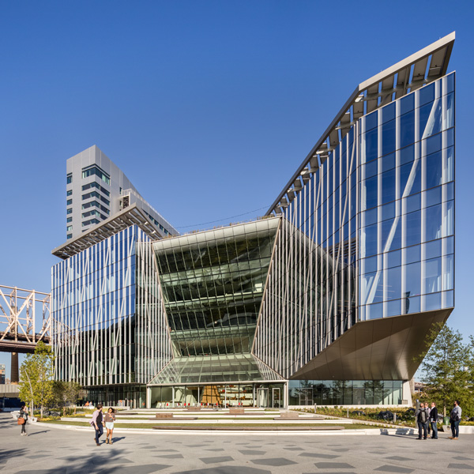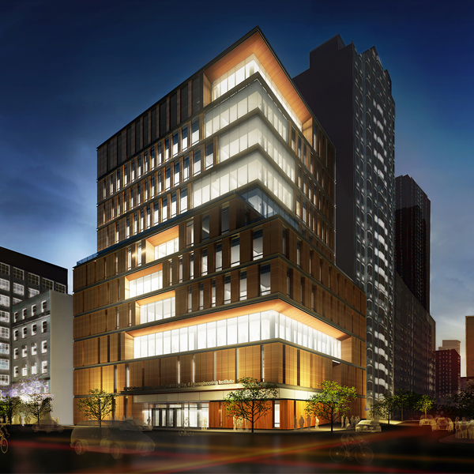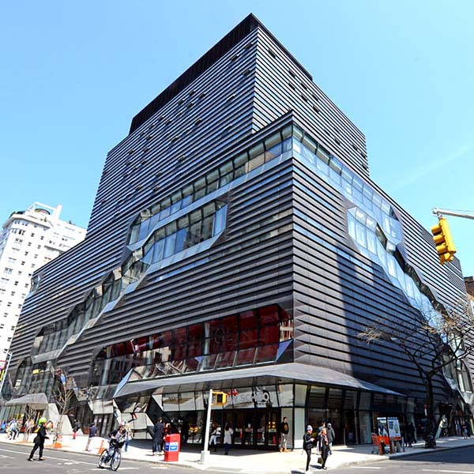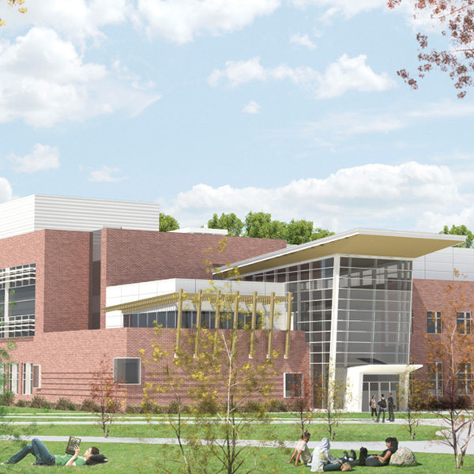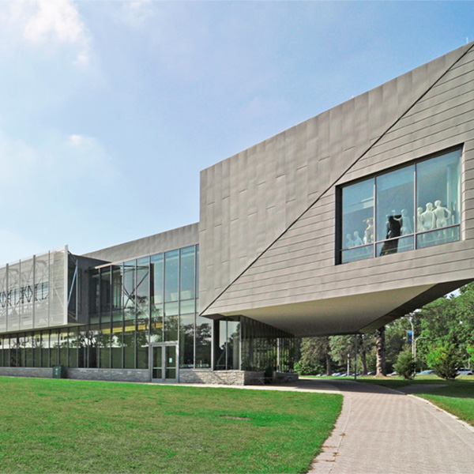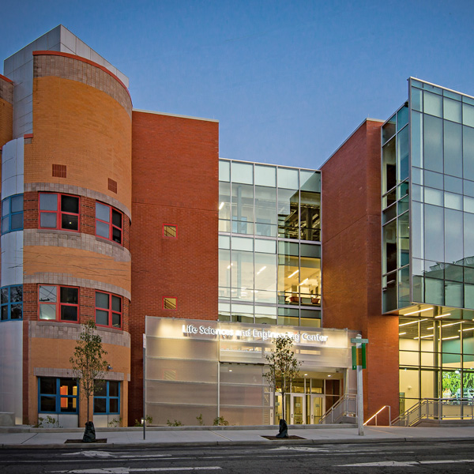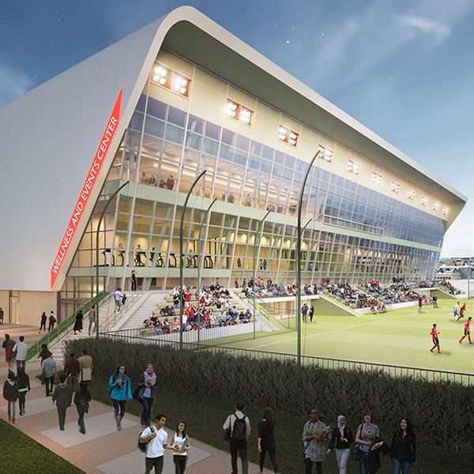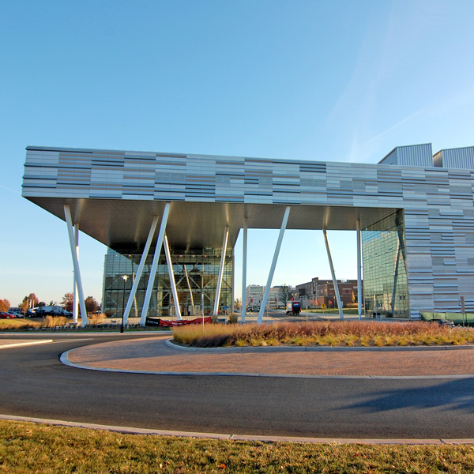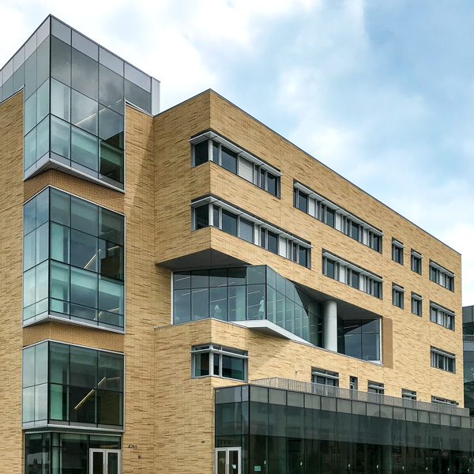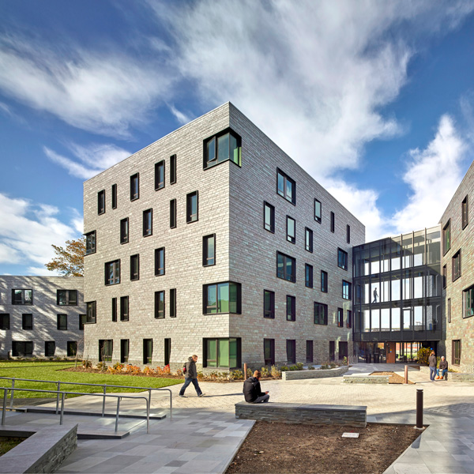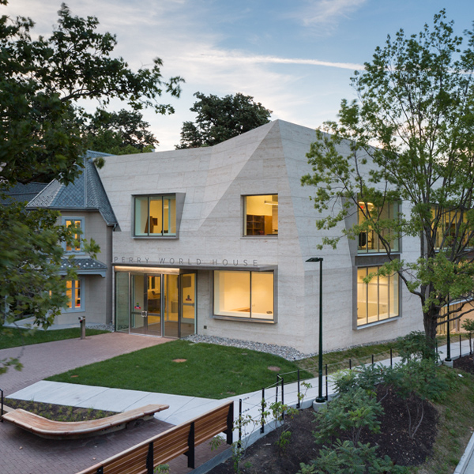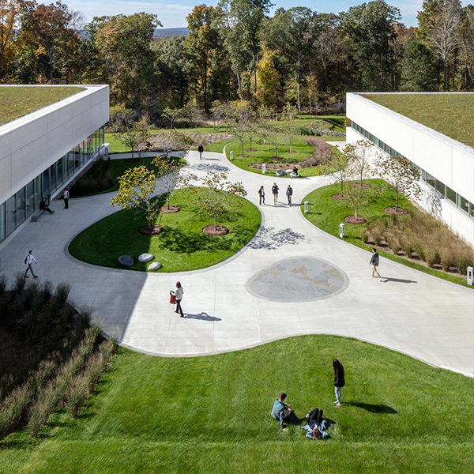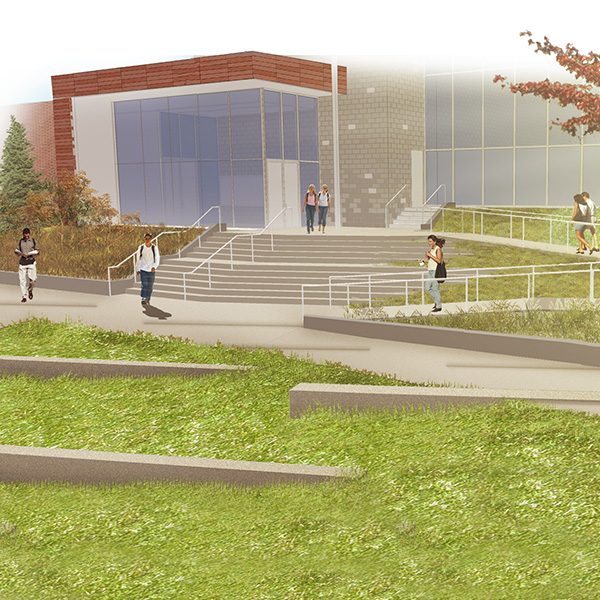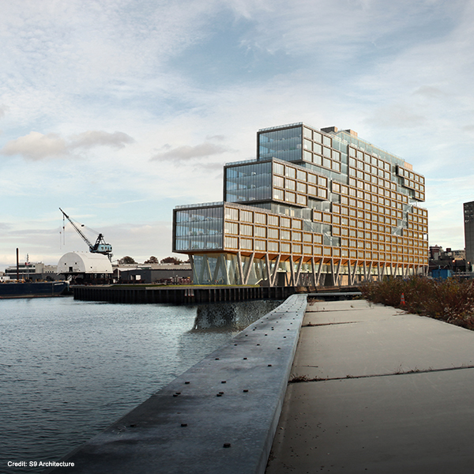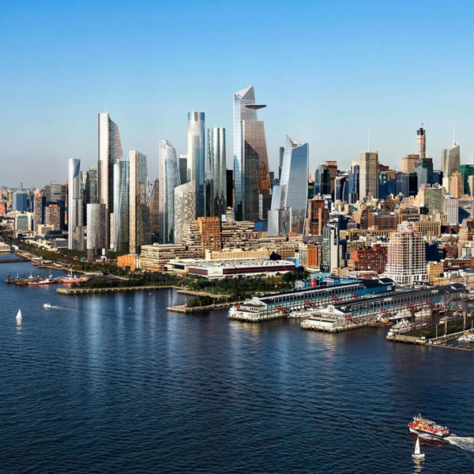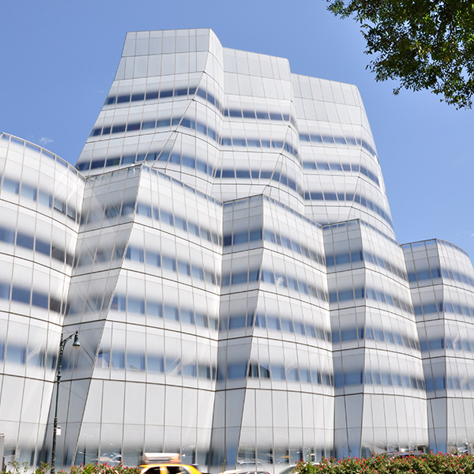Langan Qualifications – WRNS Studio
Columbia University Manhattanville
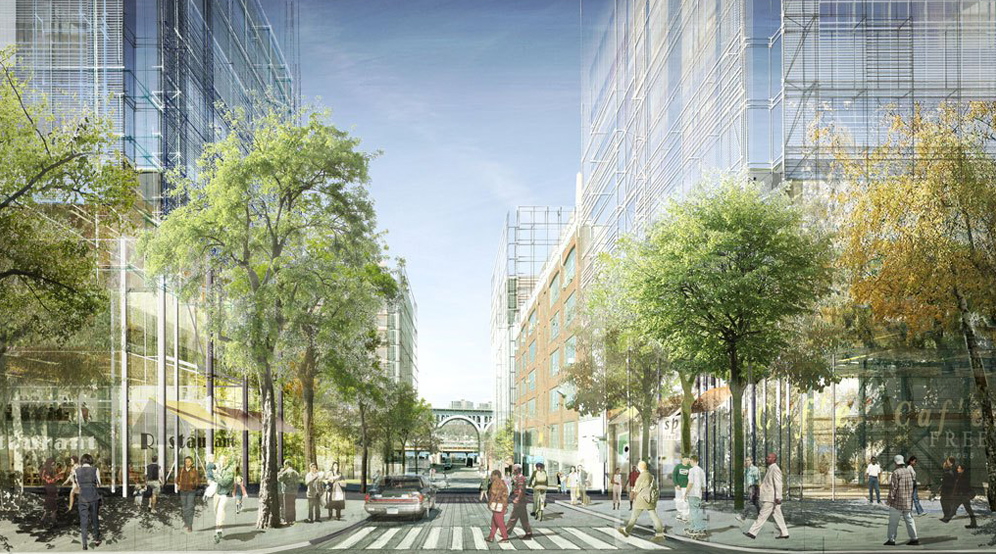
Location
New York, NY
Client
Columbia University
Service
Environmental
Architect
Davis Brody Bond
Strategic Partner
Lend Lease
Fordham University Law School – Upper West Side Campus
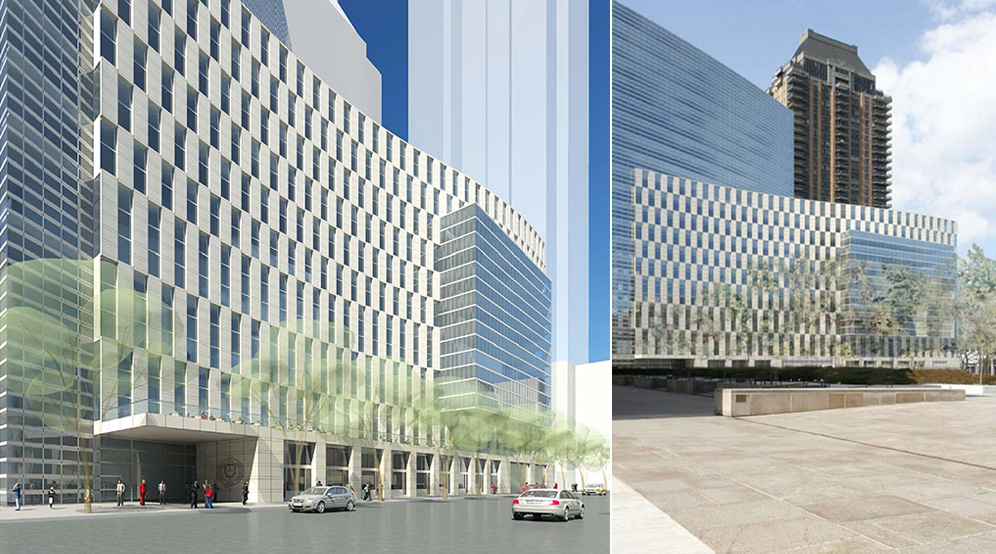
Cornell Tech – Tata Innovation Center
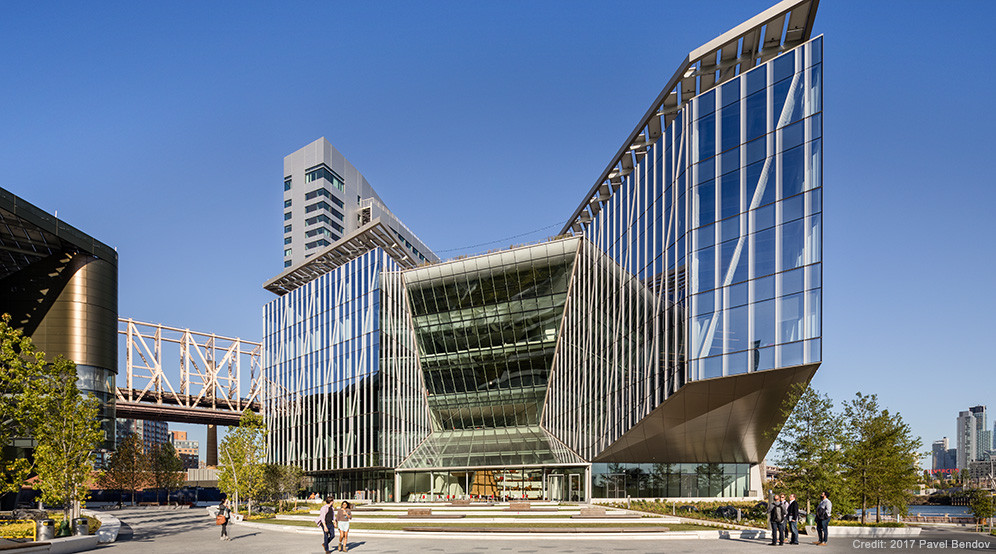
2019 AIA NY Design Award, Architecture Category
Location
Roosevelt Island, NY
Client
Forest City Ratner
Service
Geotechnical
Architect
Weiss/Manfredi
Strategic Partner
Thornton Tomasetti
New York University – Bioengineering Institute Center
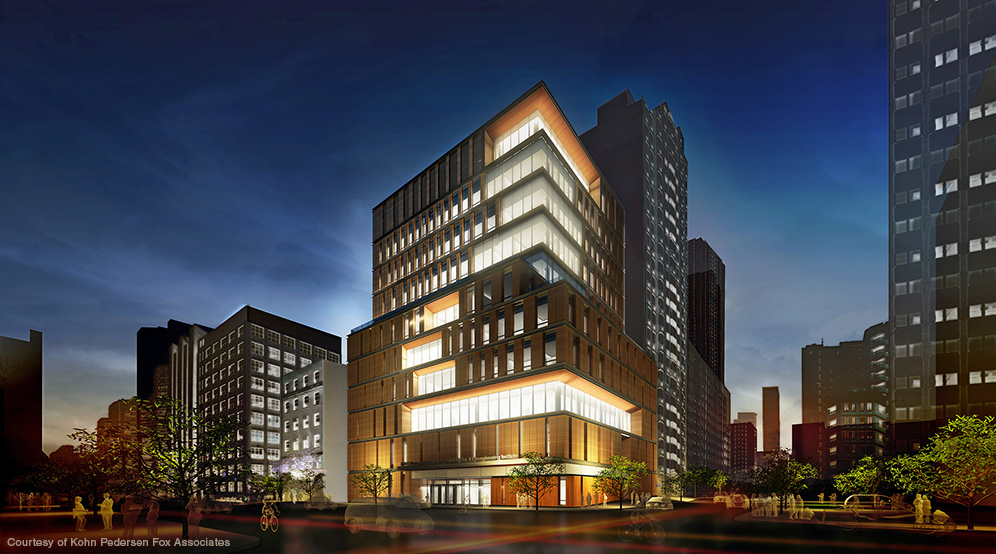
The New School – University Center
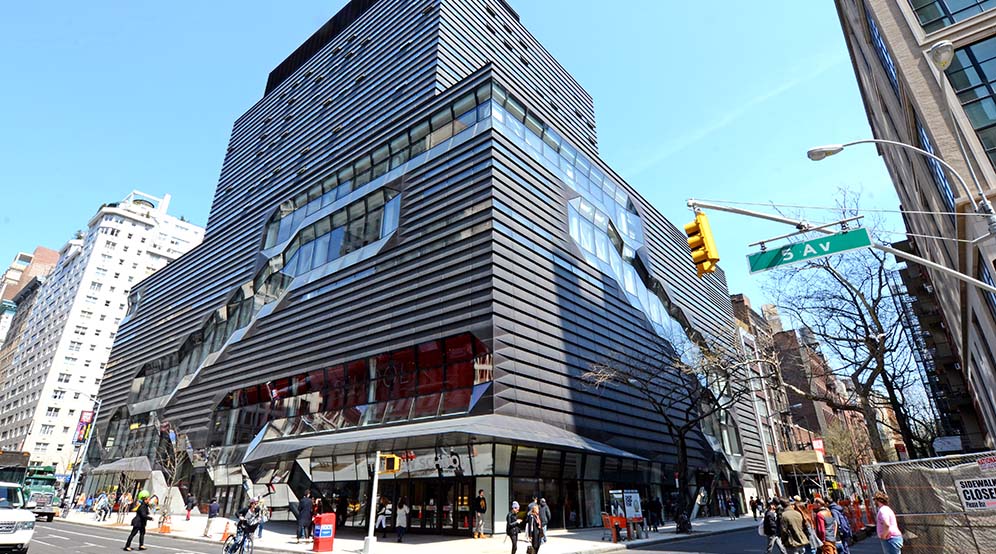
2015 AIA COTE Top Ten Green Project
2015 AIANY Design Award, Merit Award
2014 ACEC NY, Platinum Award
2014 Chicago Athenaeum Green Good Design Award
LEED Gold Certification
Location
New York, NY
Client
The New School
Services
Geotechnical
Site/Civil
Environmental
Surveying/Geospatial
Architects
SOM (Design Architect)
SLCE Architects (Residential Architect)
Strategic Partners
The Durst Organization
DeSimone Consulting Engineers
SUNY Stony Brook – Computer Science Building
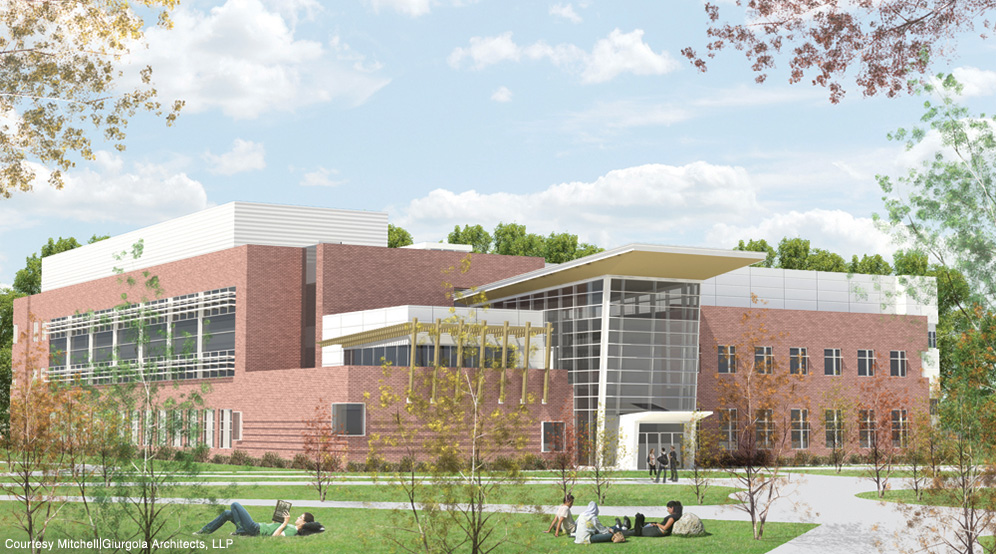
Location
Stony Brook, NY
Client
State University Construction Fund
Services
Geotechnical
Site/Civil
Surveying/Geospatial
Architect
Mitchell | Giurgola Architects
Westchester Community College – Gateway Center
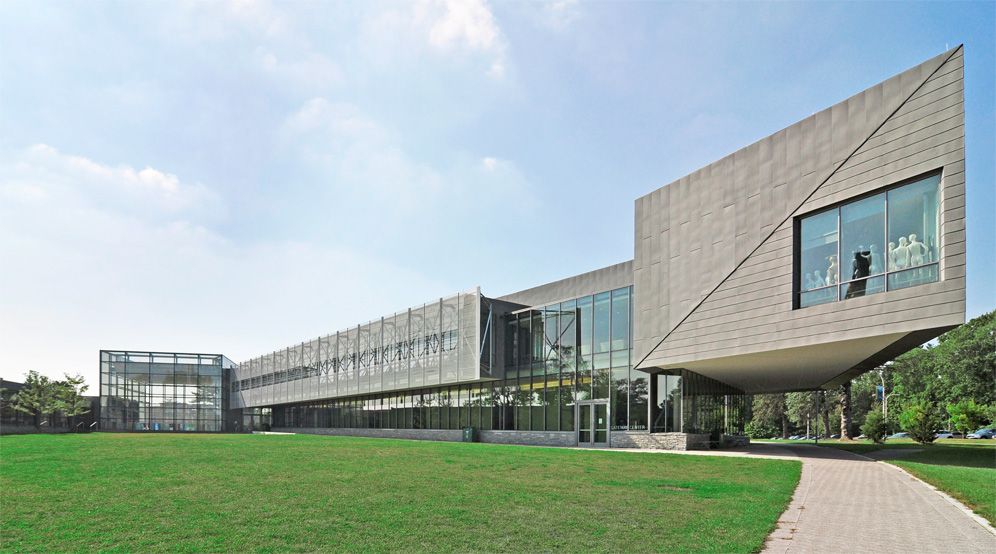
American Institute of Architects, New York Design Award: Architectural Merit Award
Location
Valhalla, NY
Client
Westchester Community College
Services
Site/Civil
Geotechnical
Traditional Surveying
NJIT – Integrative Science and Engineering Laboratory
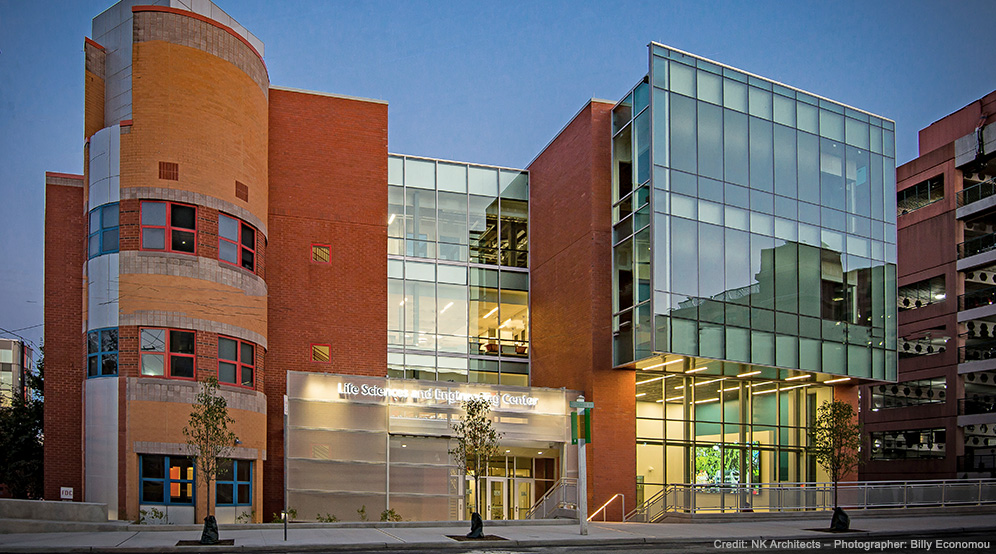
Location
Newark, NJ
Client
New Jersey Institute of Technology
Services
Site/Civil
Geotechnical
Traditional Surveying
Terrestrial Scanning/BIM
Environmental
Architect
NK Architects
NJIT – Joel & Diane Bloom Wellness & Events Center
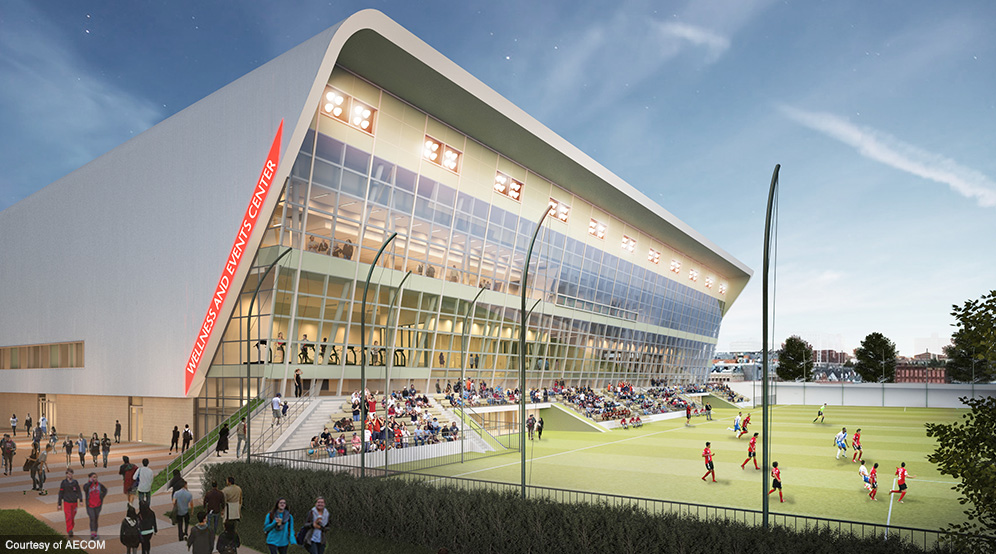
Location
Newark, NJ
Client
New Jersey Institute of Technology
Services
Geotechnical
Environmental
Surveying/Geospatial
Architect
AECOM
Rutgers University – Business School
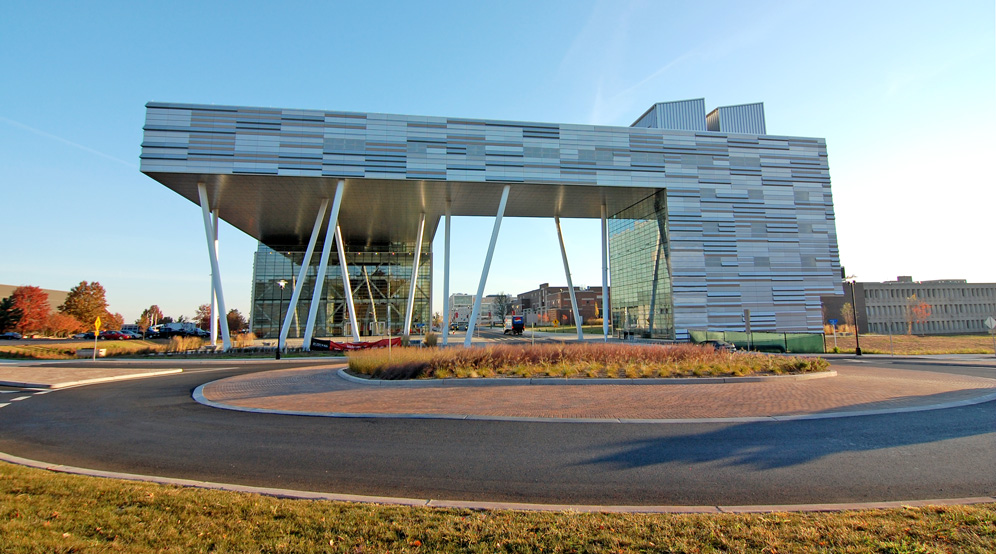
Location
Piscataway, NJ
Client
Rutgers University
Services
Site/Civil
Natural Resources & Permitting
Carnegie Mellon University – David A. Tepper Quadrangle
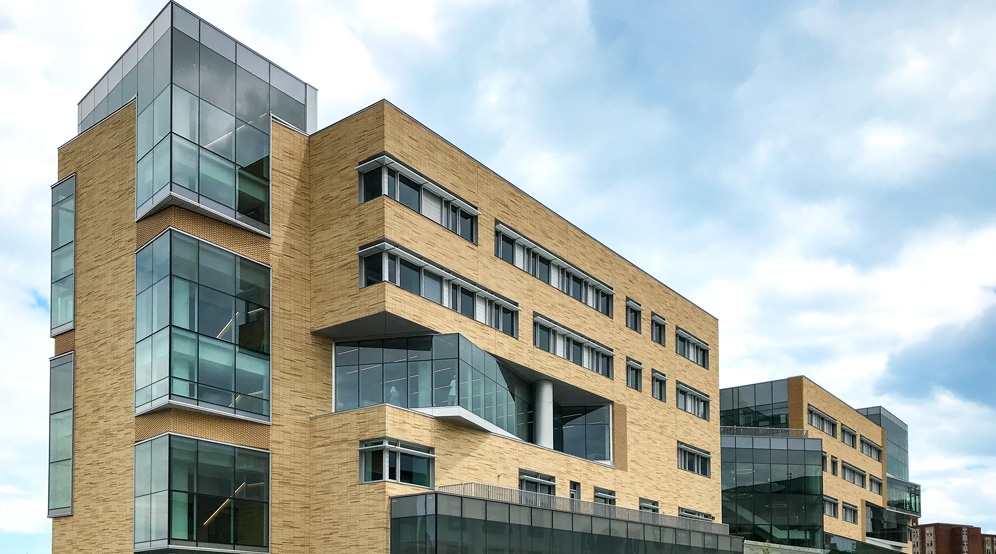
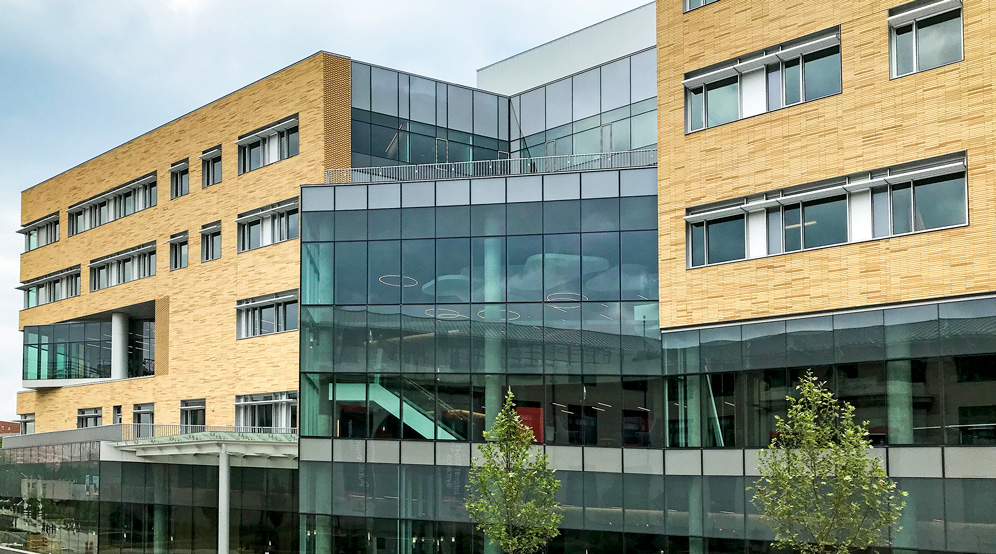
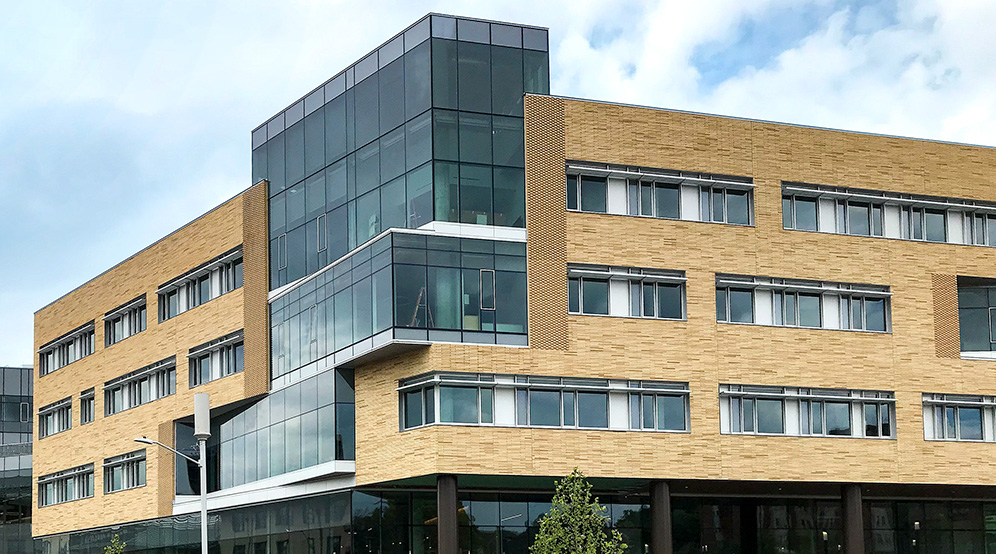
2019 Master Builders' Association of Western Pennsylvania Excellence Award
Engineers' Society of Western Pennsylvania - Commercial Project of the Year
Location
Pittsburgh, PA
Client
Carnegie Mellon University
Services
Site/Civil
Traffic & Transportation
Traditional Surveying
Architect
Moore Ruble Yudell Architects & Planners
Swarthmore College – NPPR Residence Hall
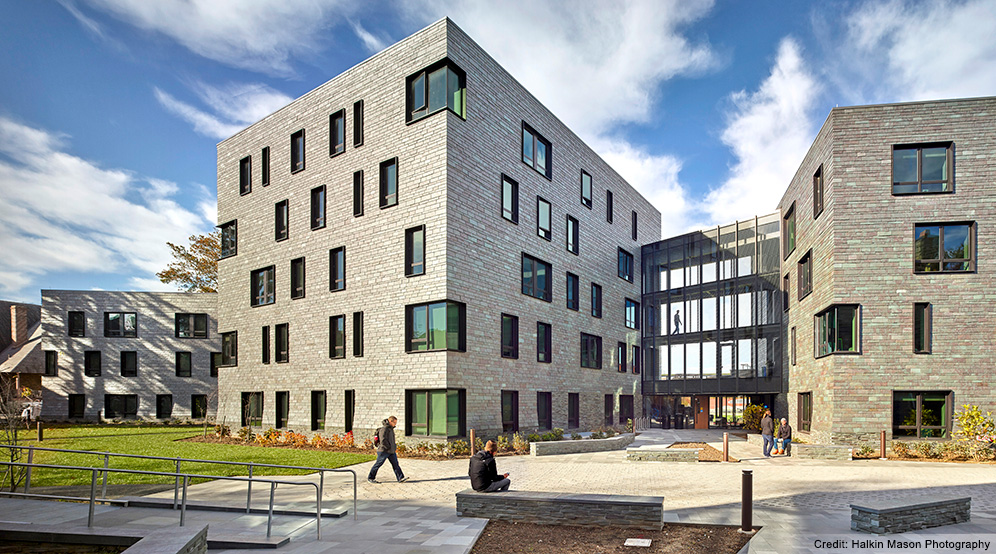
Location
Swarthmore Borough, PA
Client
Swarthmore College
Services
Site/Civil
Geotechnical
Traditional Surveying
Architect
DIGSAU Architecture
University of Pennsylvania – Perry World House
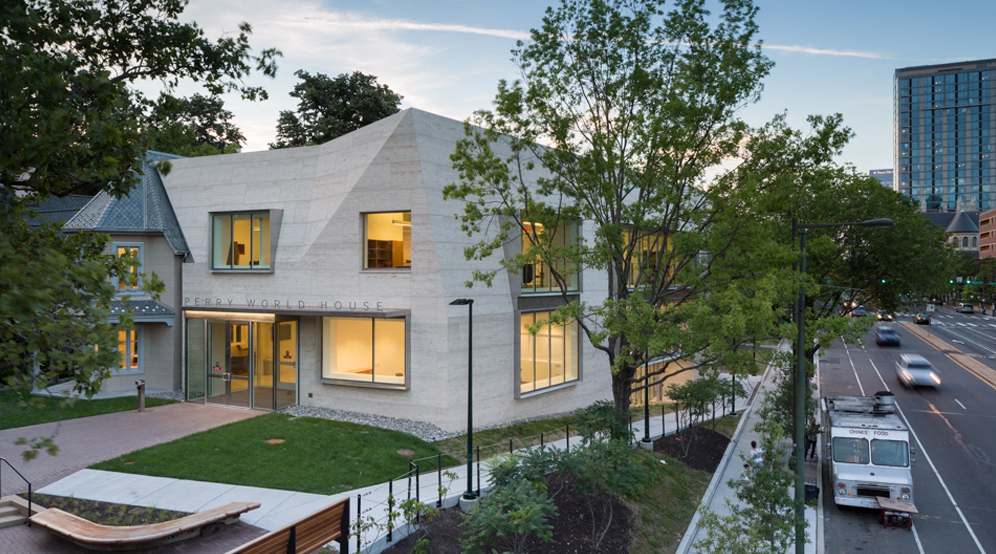
Location
Philadelphia, PA
Client
University of Pennsylvania
Services
Environmental
Site/Civil
Geotechnical
Traffic & Transportation
Natural Resources & Permitting
Traditional Surveying
University of Connecticut – Innovation Partnership Building
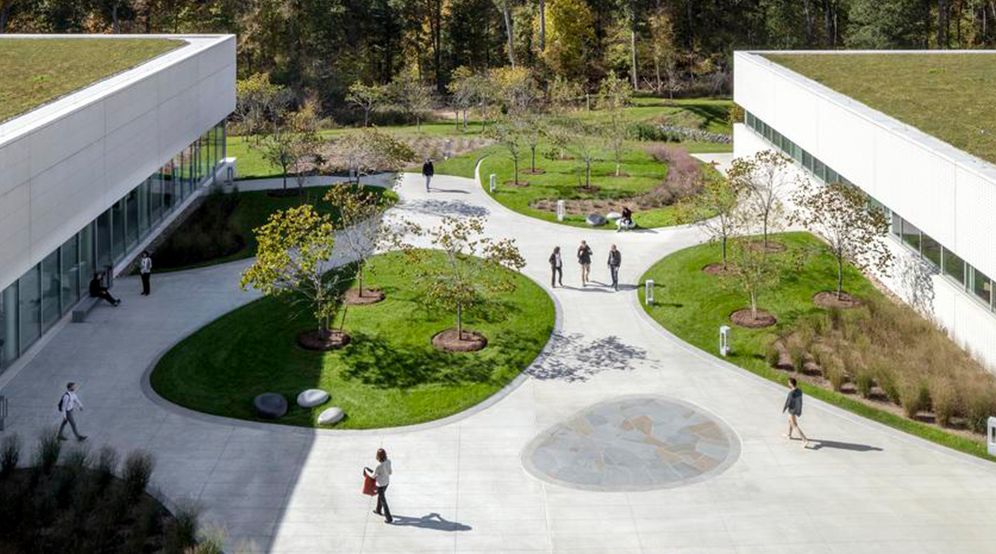
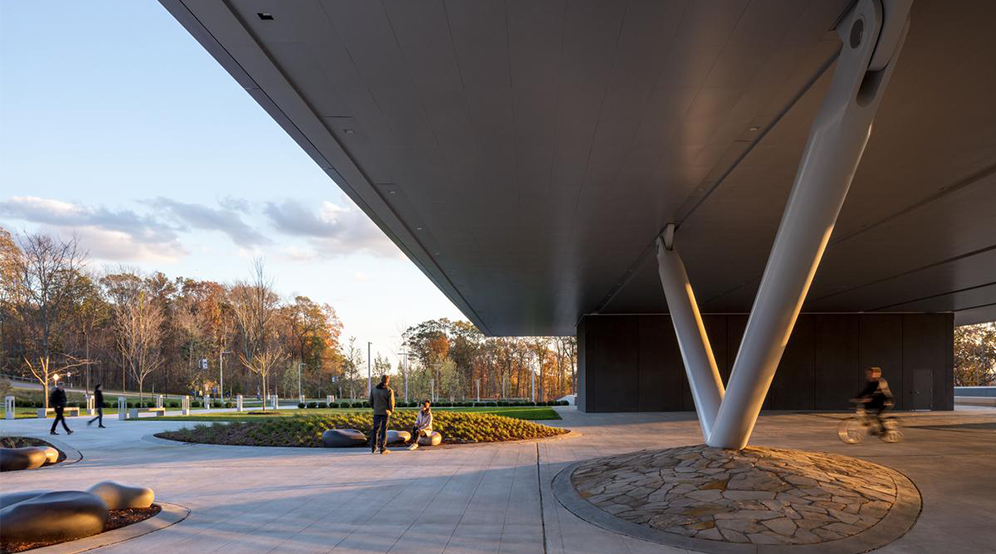
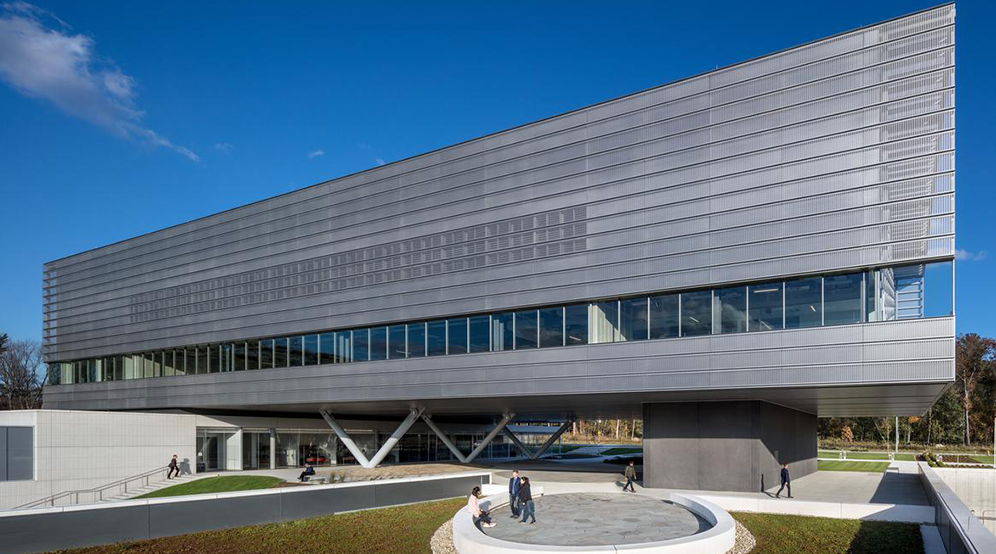
2018 AIA Connecticut Design Award
Location
Storrs, CT
Client
University of Connecticut
Services
Site/Civil
Geotechnical
Landscape Architecture
Traditional Surveying
Architect
Skidmore, Owings & Merrill
University of Connecticut – School of Fine Arts
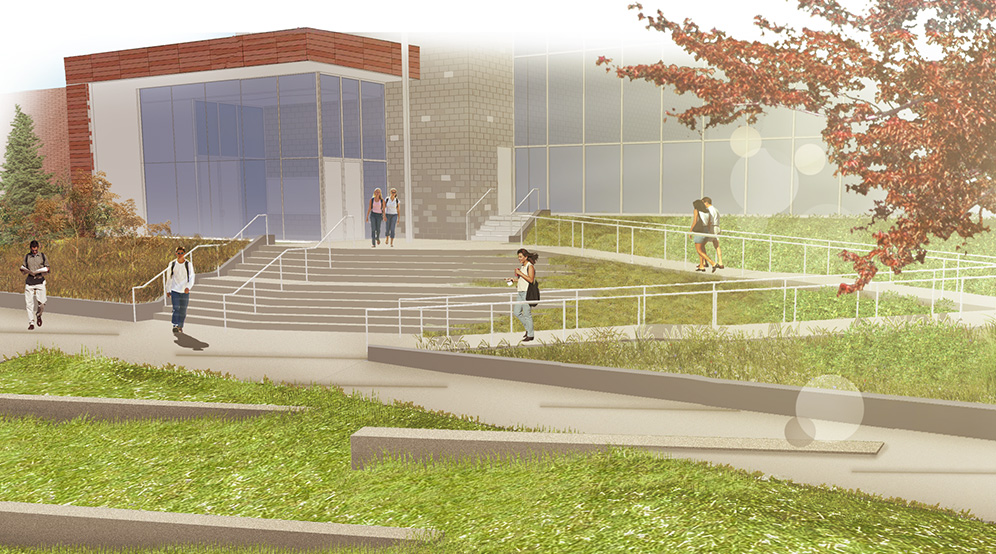
Location
Storrs, CT
Client
University of Connecticut
Services
Site/Civil
Landscape Architecture
Surveying/Geospatial
Geotechnical
Traffic & Transportation
Architect
H3 Hardy Collaboration Architecture LLC
Dock 72 at Brooklyn Navy Yard
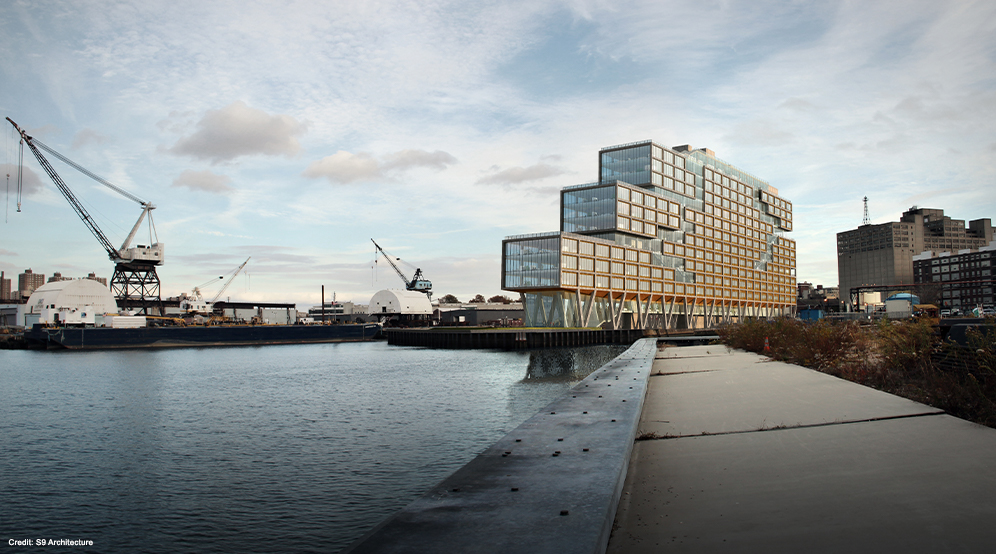
Overall improvements included construction of the office building and surrounding site work, utility infrastructure, three adjacent on-site parking lots, and new electrical distribution from the distant Con Edison substation.
Location
New York, NY
Clients
Rudin Management
WeWork
Boston Properties
Services
Site/Civil
Geotechnical
Environmental
Surveying/Geospatial
Architects
S9 Architecture
Fogarty Finger
Perkins Eastman
Hudson Yards Redevelopment
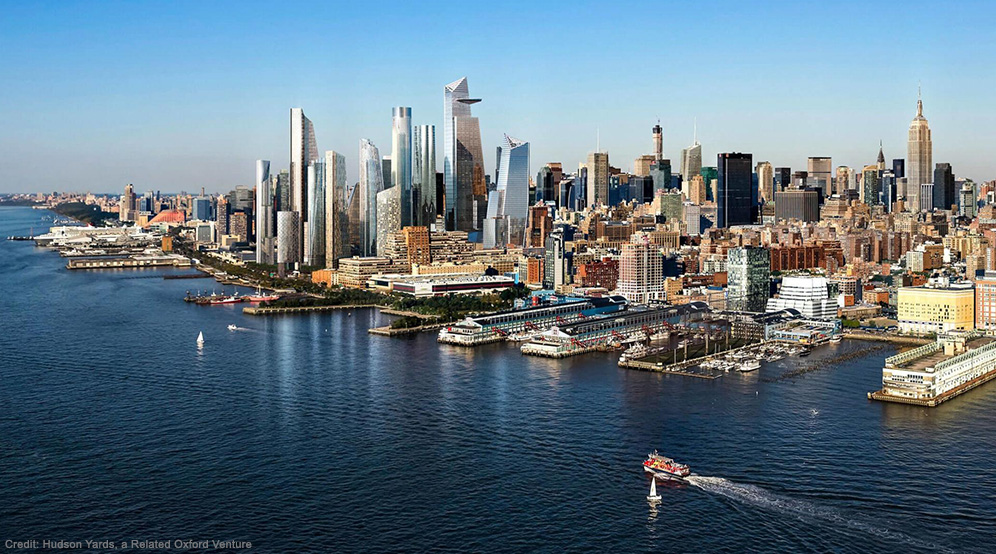
Location
New York, NY
Client
Hudson Yards, a Related Oxford Venture
Services
Geotechnical
Environmental
Site/Civil
Traffic & Transportation
Traditional Surveying
Terrestrial Scanning/BIM
Architects
Kohn Pedersen Fox
Skidmore, Owings & Merrill
Diller Scofidio + Renfro
Ismael Leyva Architects
Rockwell Group
Strategic Partners
Thornton Tomasetti
WSP
InterActiveCorp (IAC) Headquarters Building
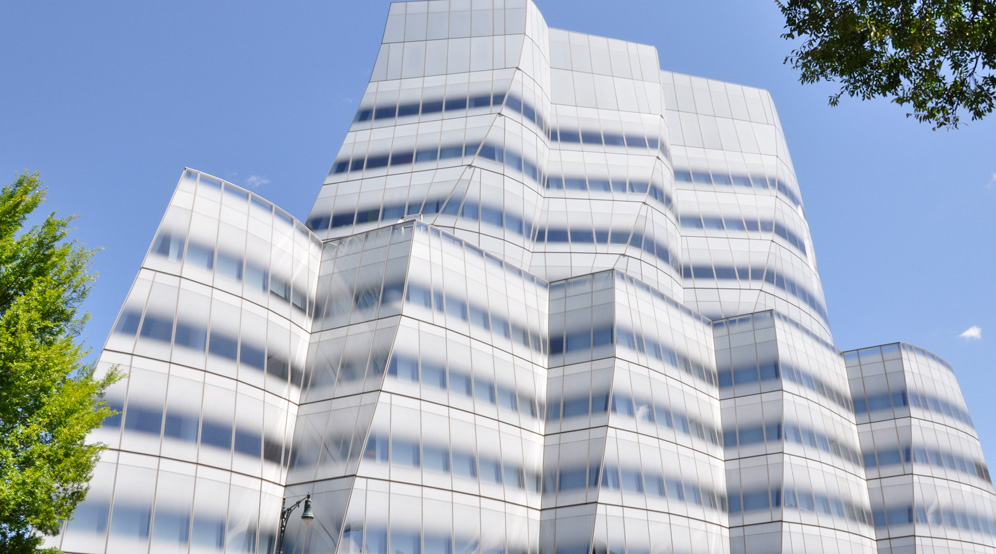
Location
New York, NY
Client
The Georgetown Company
Services
Geotechnical
Site/Civil
Environmental
Architects
Frank Gehry Architect
Adamson Associates
Strategic Partner
DeSimone Consulting Engineers
787 Eleventh Avenue
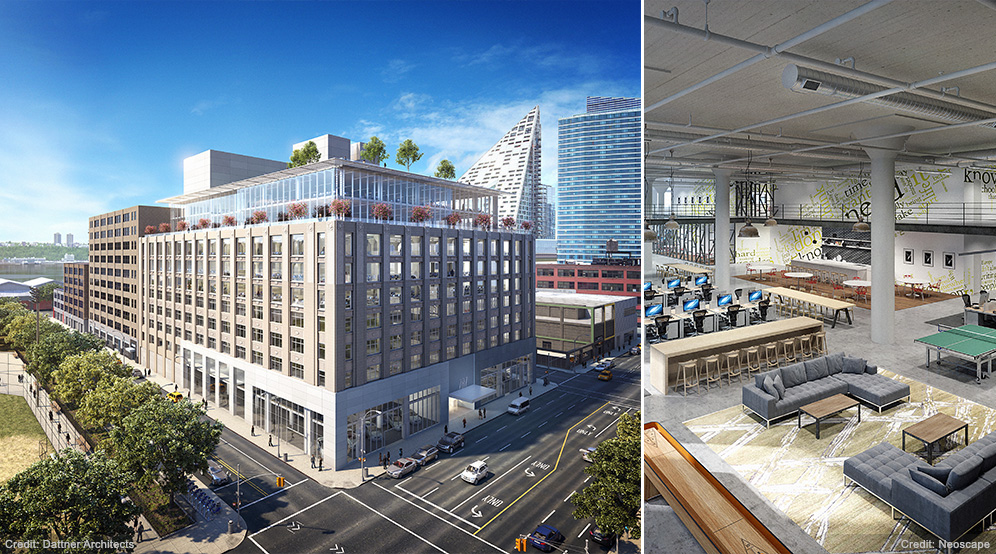
Location
New York, NY
Client
The Georgetown Company
Services
Geotechnical
Site/Civil
Environmental
Architect
Rafael Viñoly Architects
Strategic Partners
Cauldwell Wingate Company
Robert Silman Associates
Icor Associates
7 Bryant Park

Langan’s environmental engineers performed environmental due diligence, including Phase I and II site assessments, and coordinated the closure of a New York State Department of Environmental Conservation spill case. Our geotechnical engineers oversaw demolition approvals and participated in several meetings with the project team to develop the project strategy.
2017 International Design Awards, Architectural Design/New Commercial Building: Bronze
2016 The Chicago Athenaeum American Architecture Award
2016 ENR New York Best Projects Awards: Office/Retail
Location
New York, NY
Client
Hines with Pacolet Milliken Enterprises
Services
Environmental
Geotechnical
Site/Civil
Architect
Pei Cobb Freed & Partners Architects
Strategic Partner
Thornton Tomasetti


