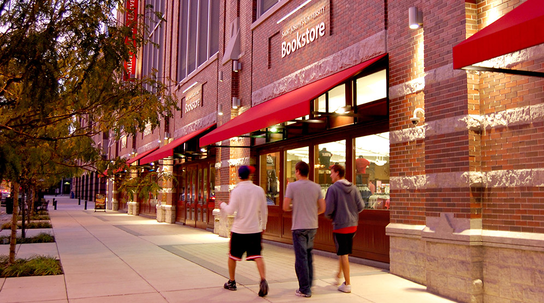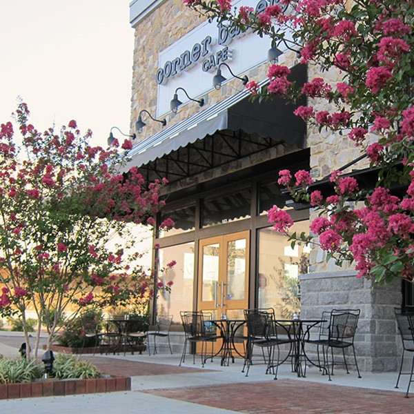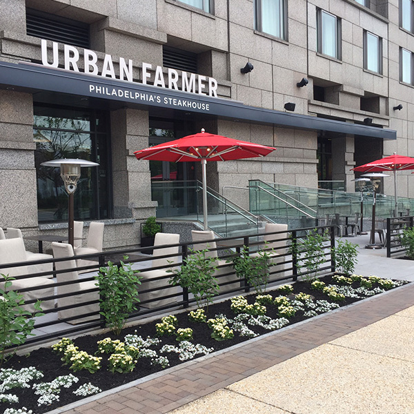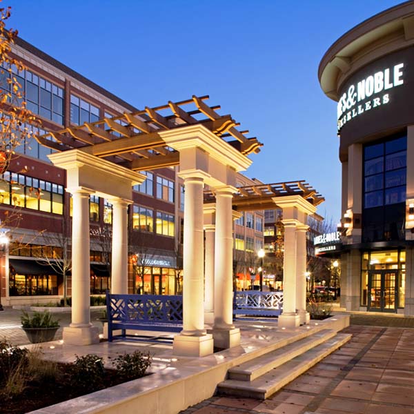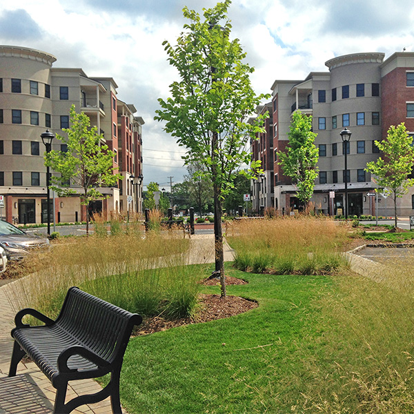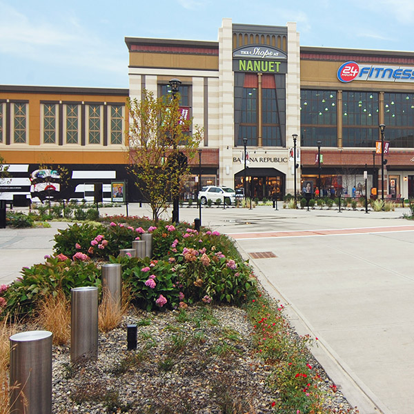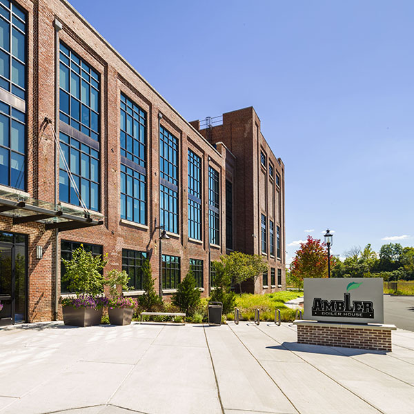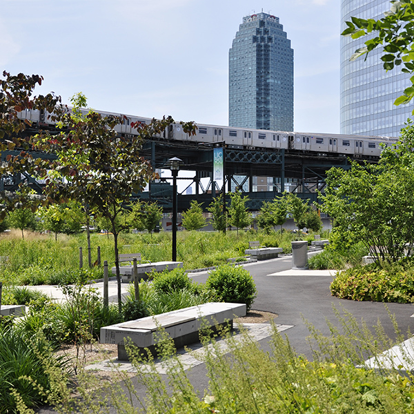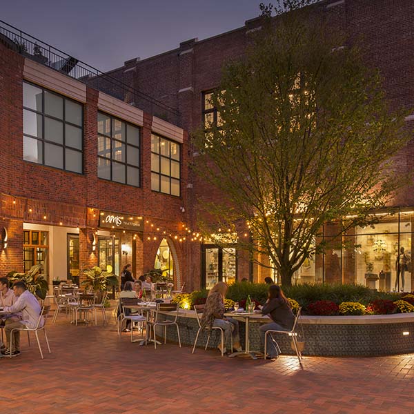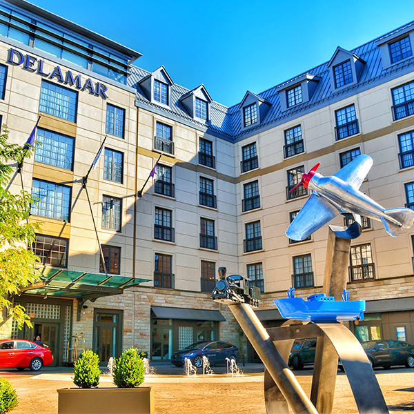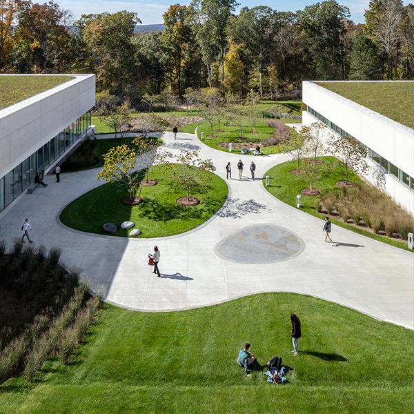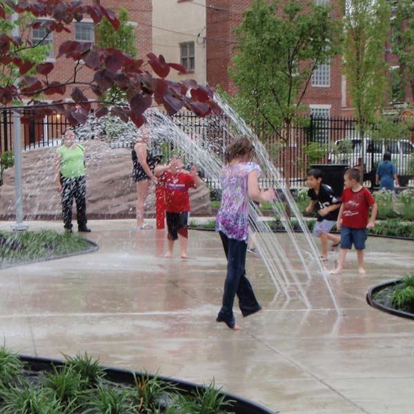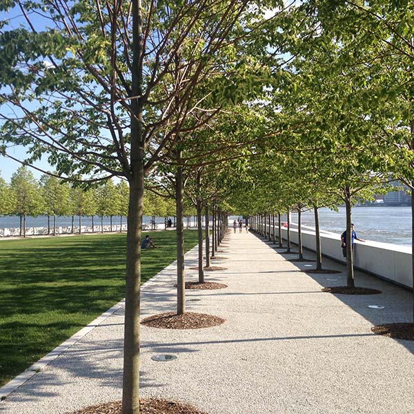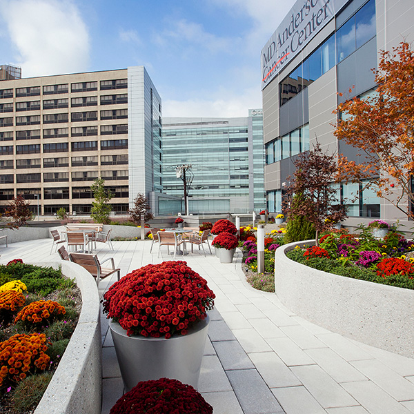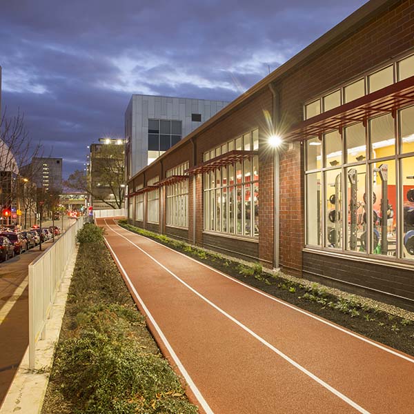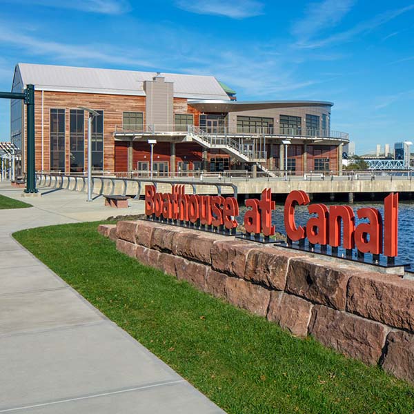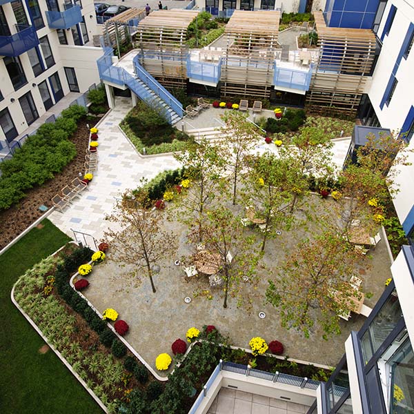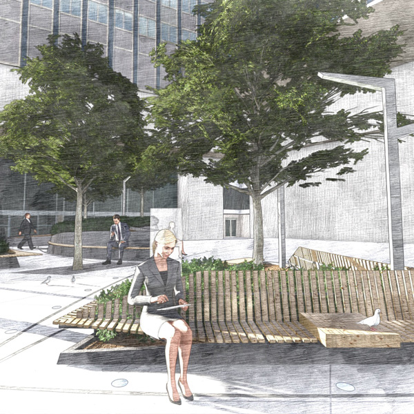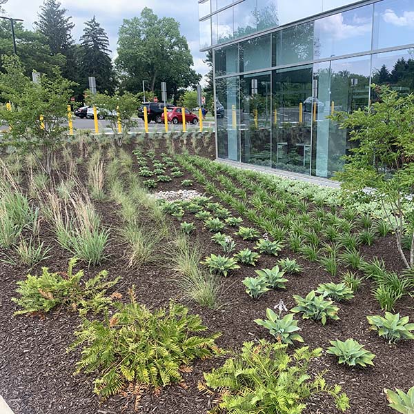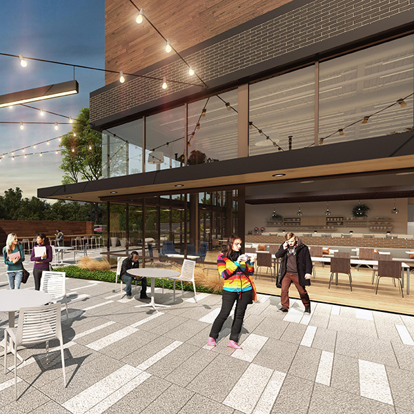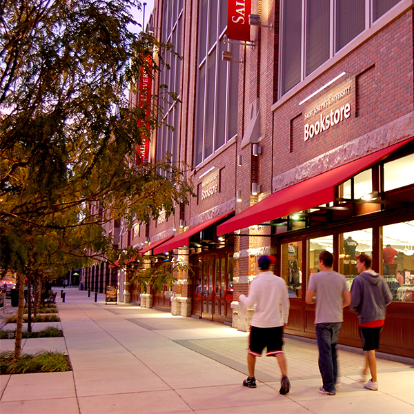Landscape Architecture + Planning
Bala Cynwyd Shopping Center
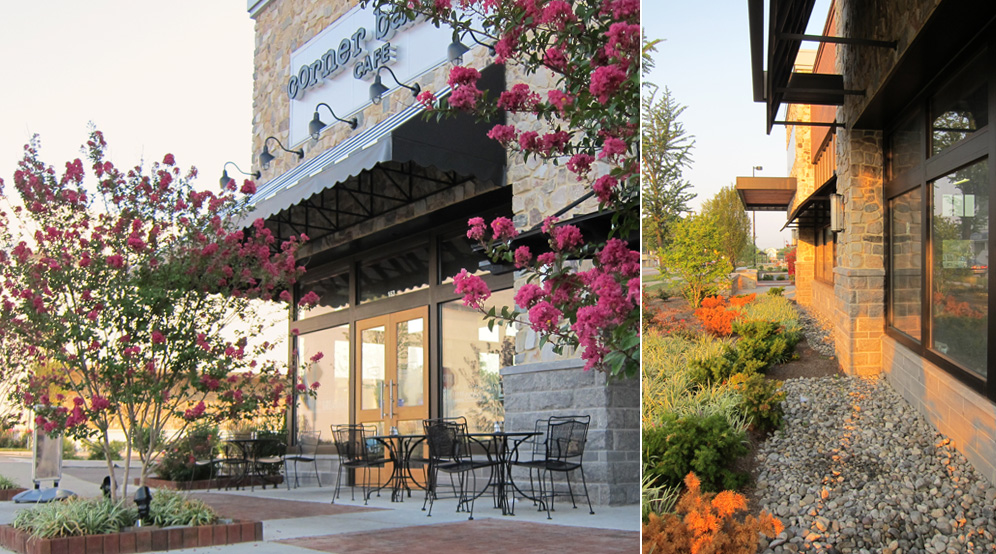
Location
Bala Cynwyd, PA
Client
Federal Realty Investment Trust
Services
Site/Civil
Surveying/Geospatial
Geotechnical
Landscape Architecture
Traffic & Transportation
The Logan Hotel
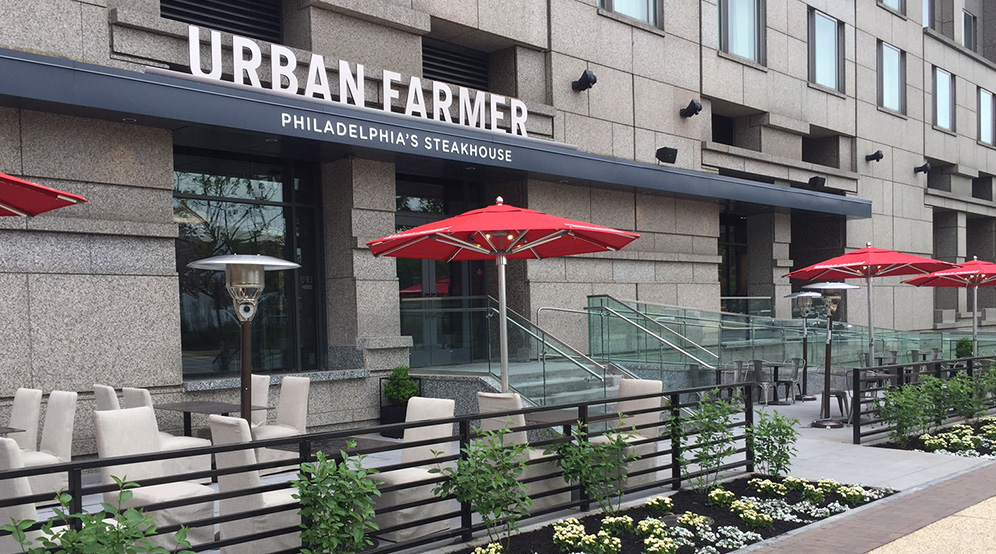
Location
Philadelphia, PA
Client
BLT Architects
Services
Site/Civil
Geotechnical
Landscape Architecture
Surveying/Geospatial
Architect
BLT Architects
Blue Back Square – Library & Town Park
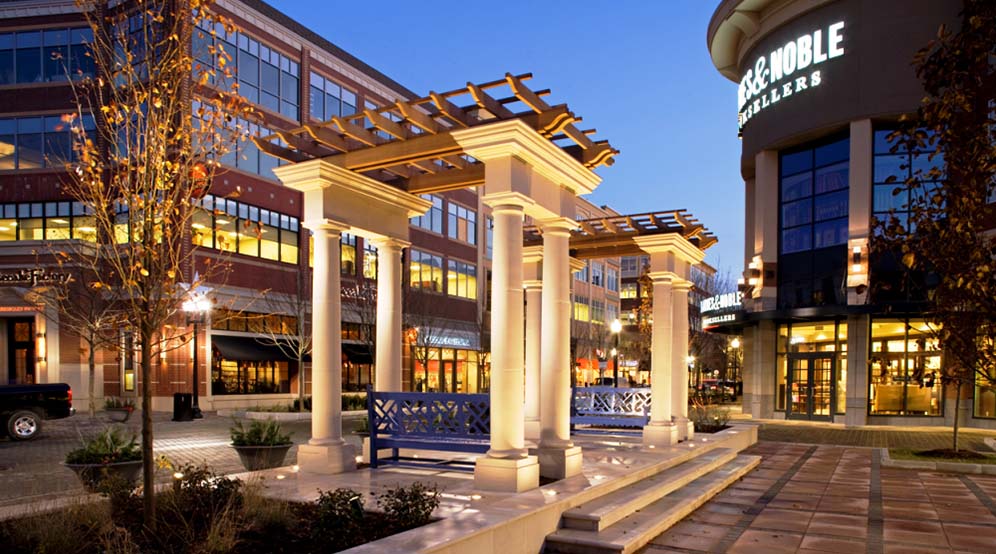
Location
West Hartford, CT
Client
Blue Back Square Development
Services
Landscape Architecture
Site/Civil
Geotechnical
Environmental
Surveying/Geospatial
Fair Lawn Promenade
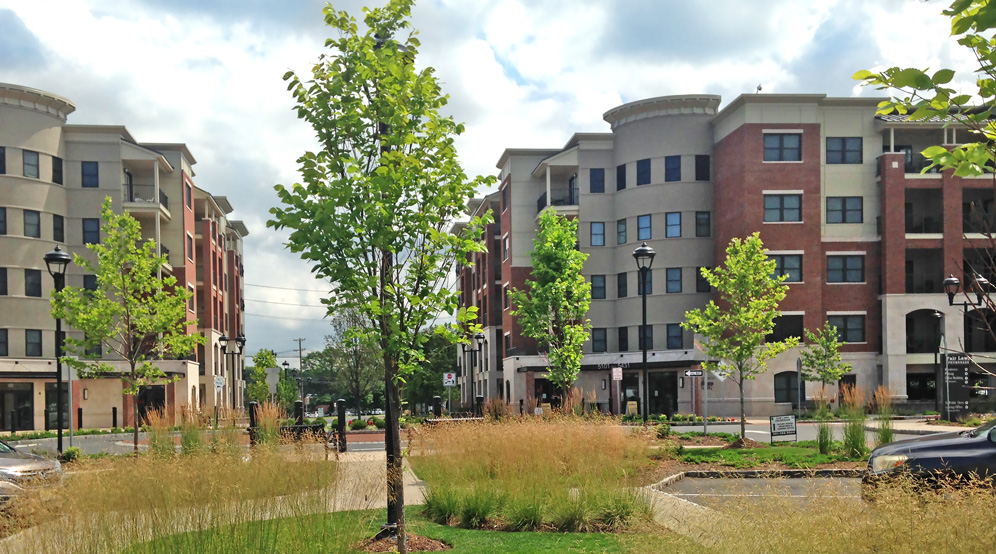
Location
Fair Lawn, NJ
Client
Garden Commercial Properties
Services
Landscape Architecture
Site/Civil
Architect
Appel Design Group
The Shops at Nanuet
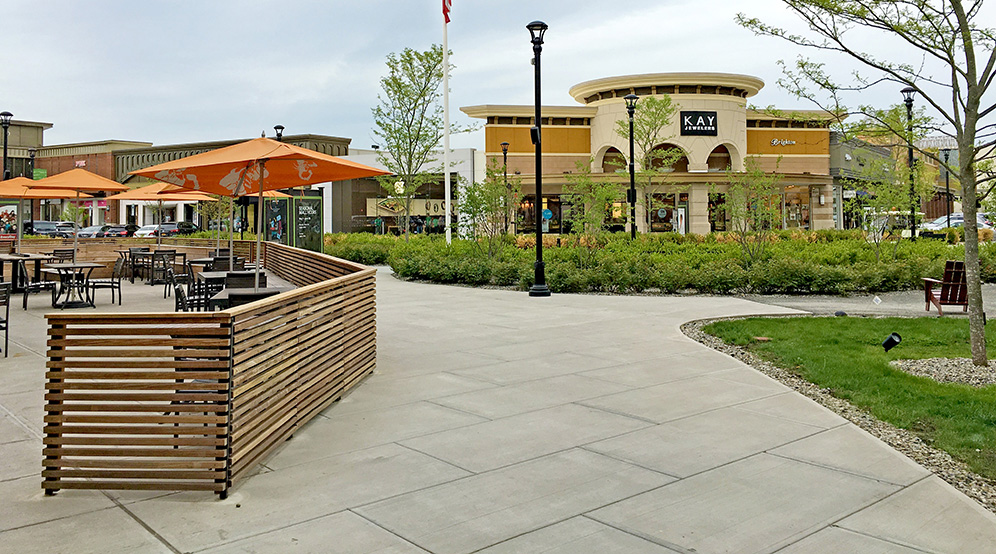
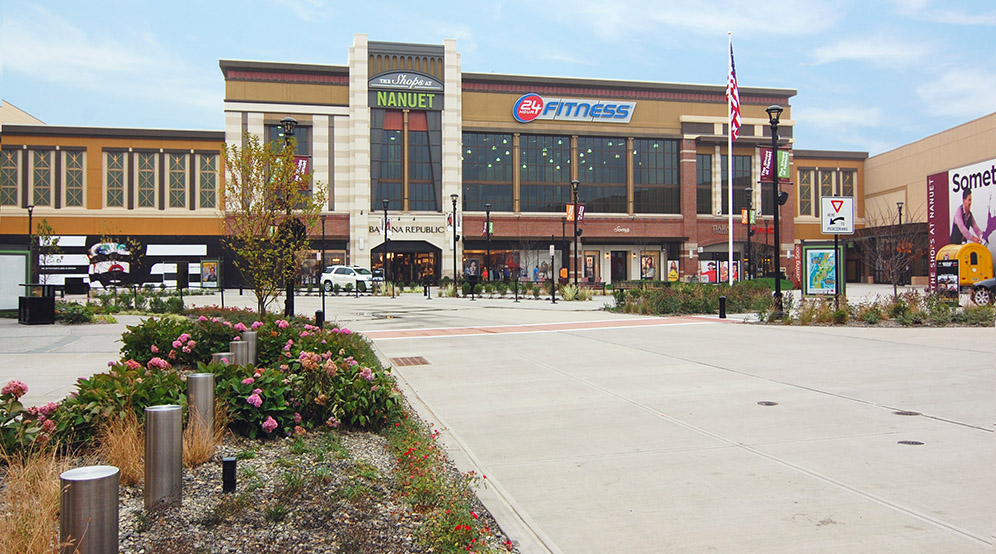
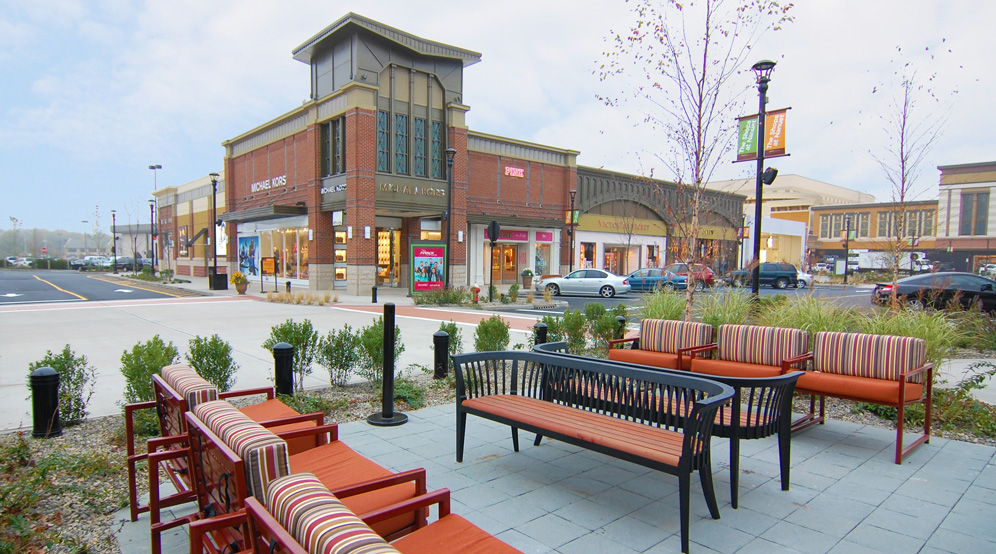
Location
Nanuet, NY
Client
Simon Property Group
Services
Site/Civil
Geotechnical
Environmental
Traffic & Transportation
Landscape Architecture
Natural Resources & Permitting
Traditional Surveying
Architect
Dorsky + Yue International, LLC
Ambler Boiler House
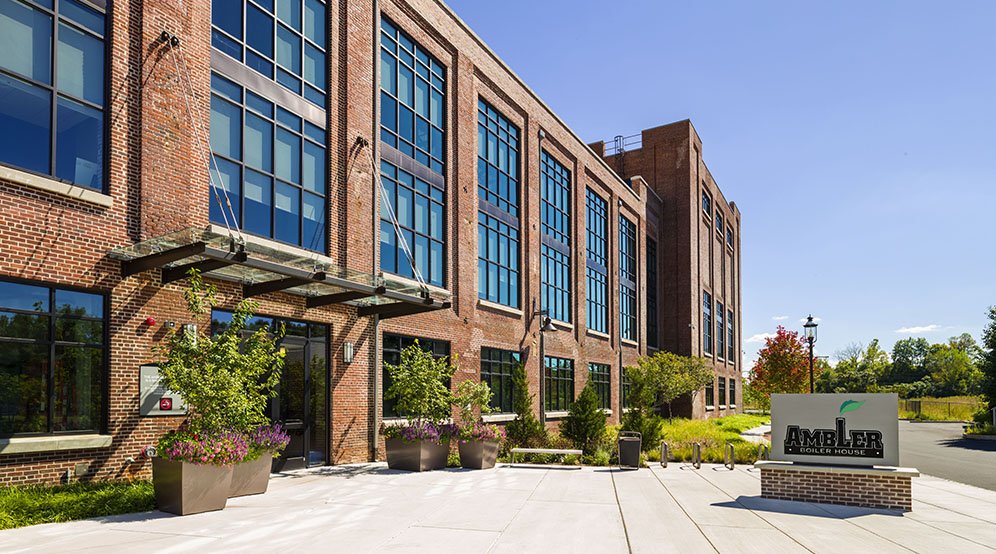
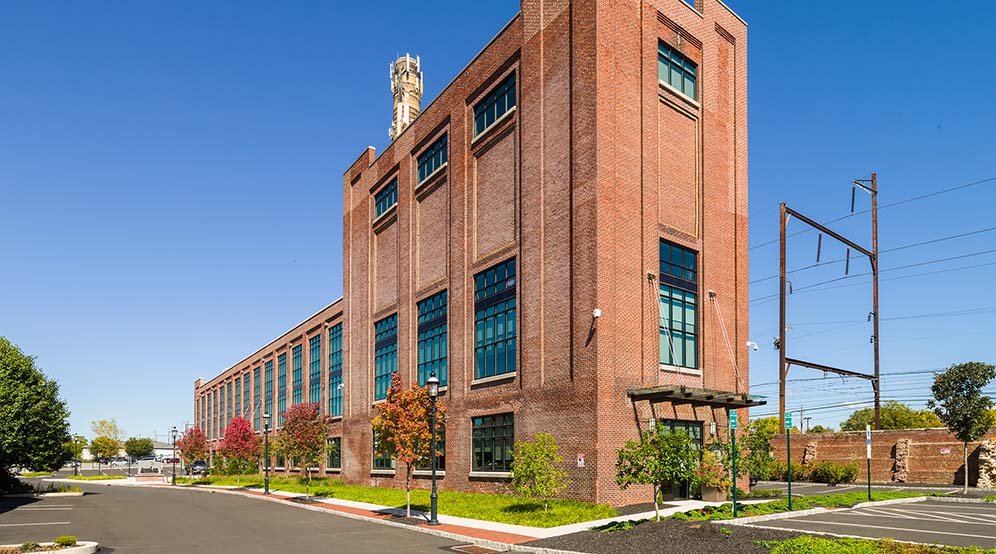
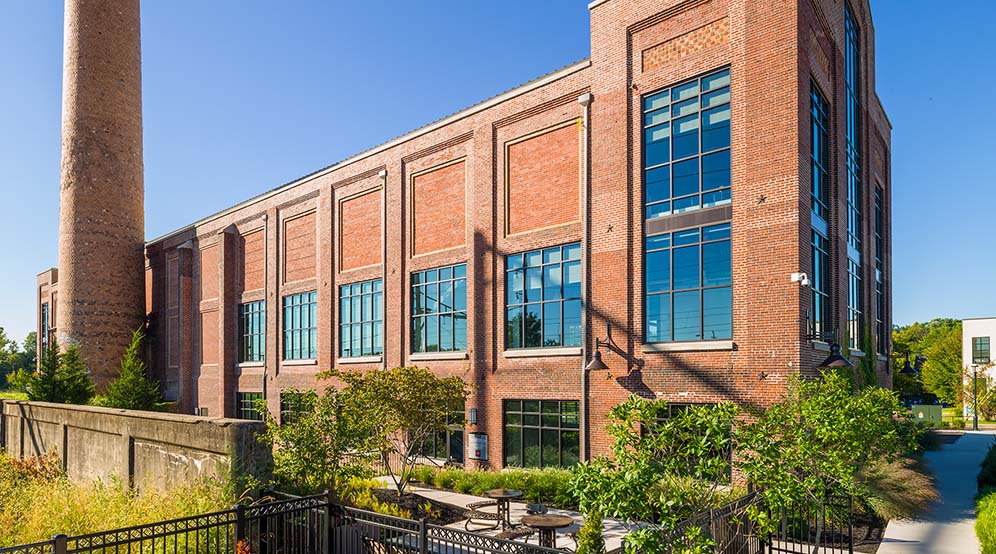
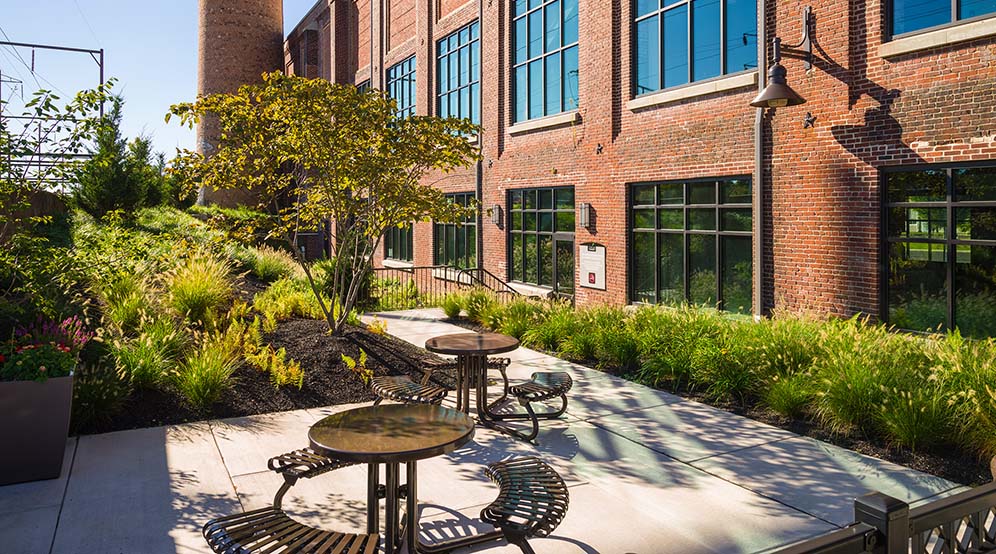
Building Design & Construction Magazine - Reconstruction Awards, Gold Award 2013
Location
Ambler, PA
Client
Summit Realty Advisors, LLC
Services
Landscape Architecture
Site/Civil
Traditional Surveying
Queens Plaza – Dutch Kills Green
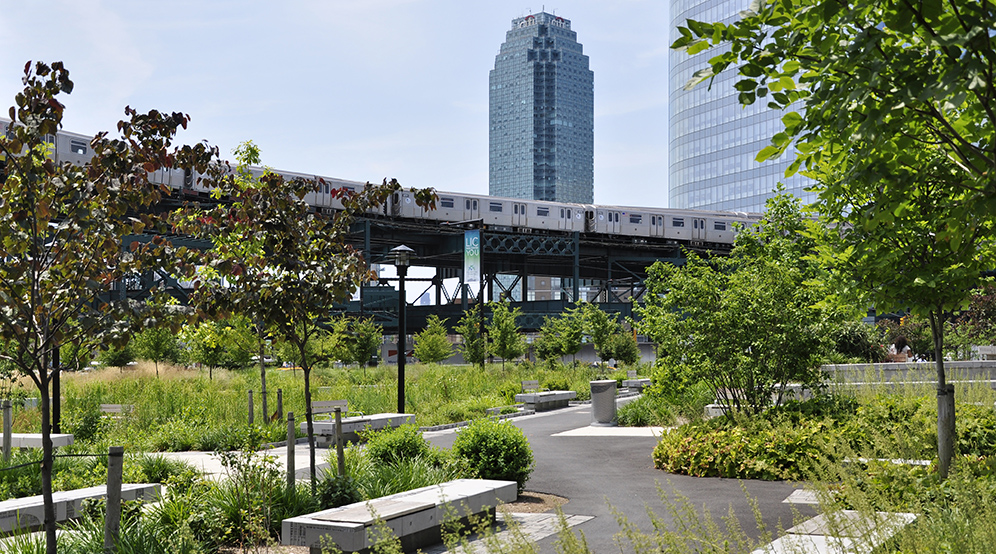
Location
Long Island City, NY
Clients
NYC Economic Development Corporation
NYC Department of City Planning
Services
Site/Civil
Environmental
Landscape Architecture
Traditional Surveying
Strategic Partners
Wallace, Roberts & Todd
Margie Ruddick Landscape
Bedford Square
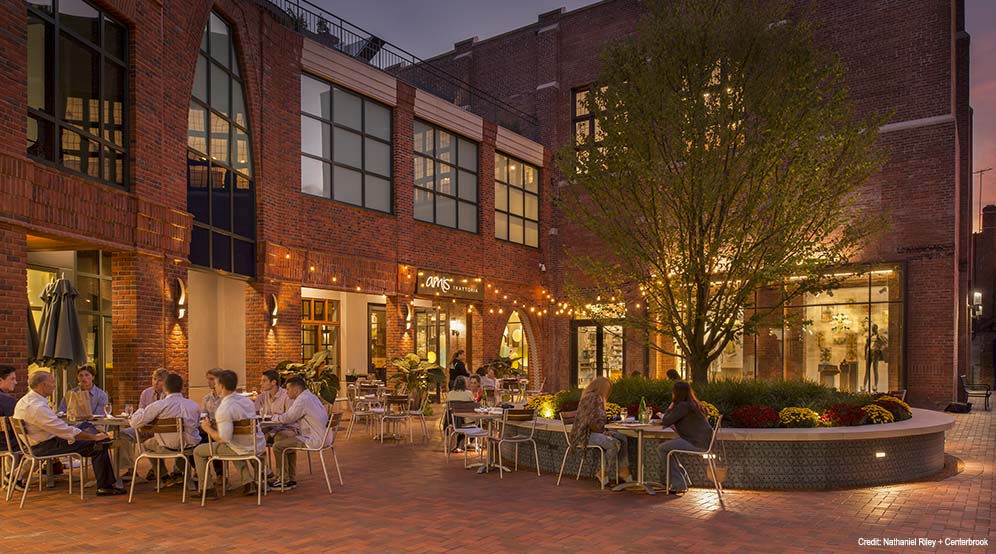
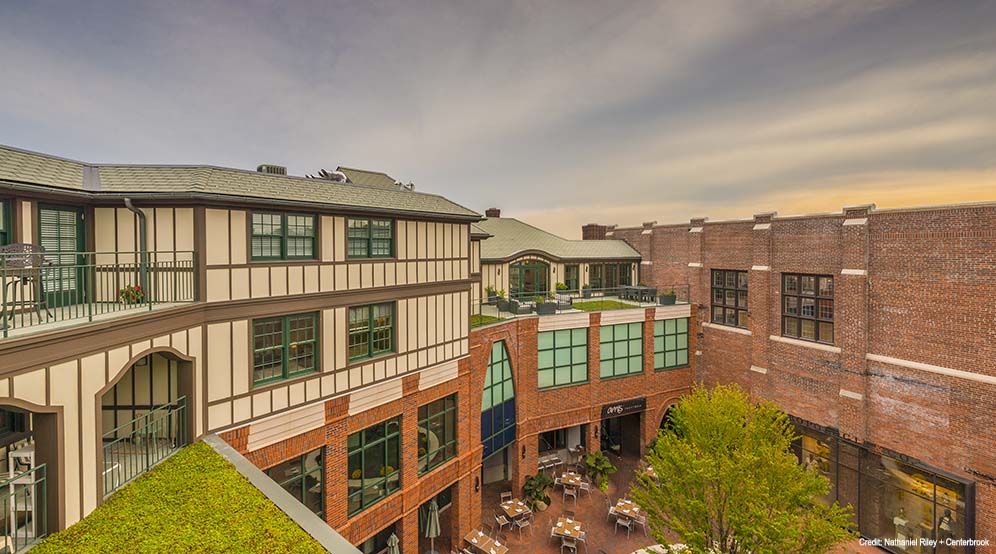
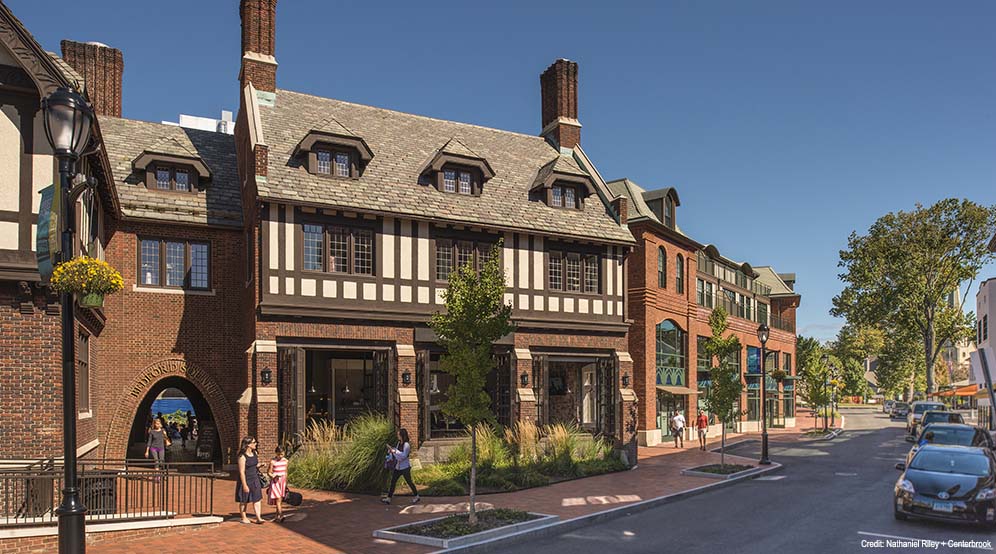
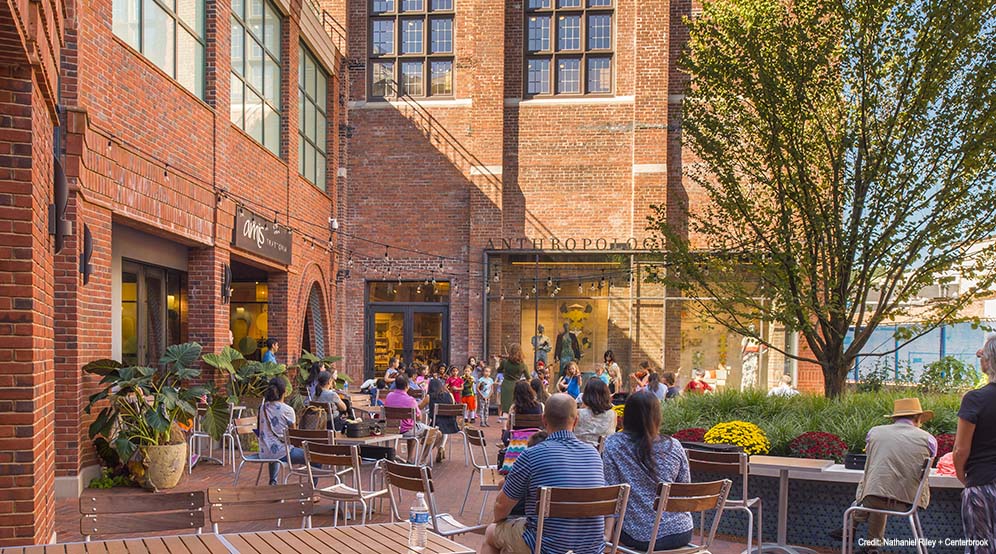
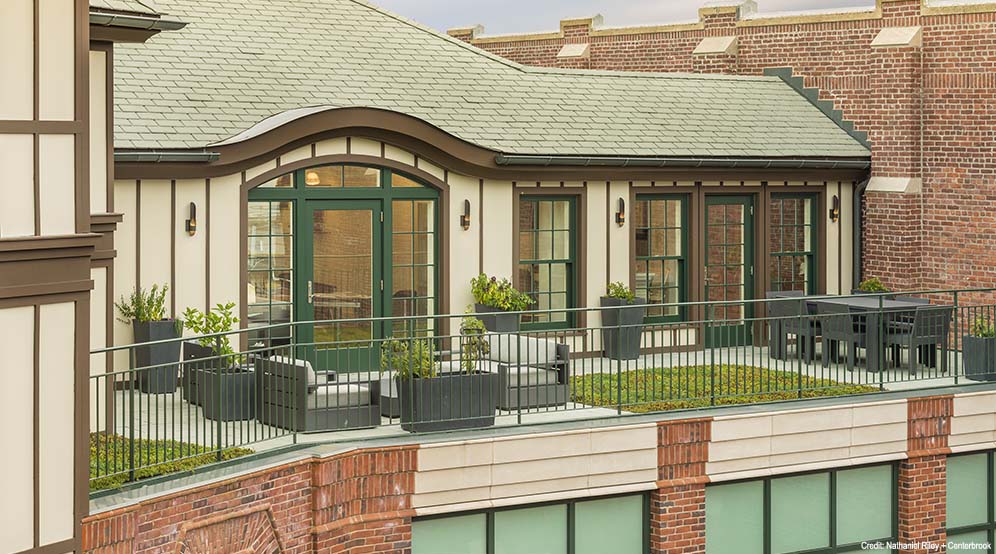
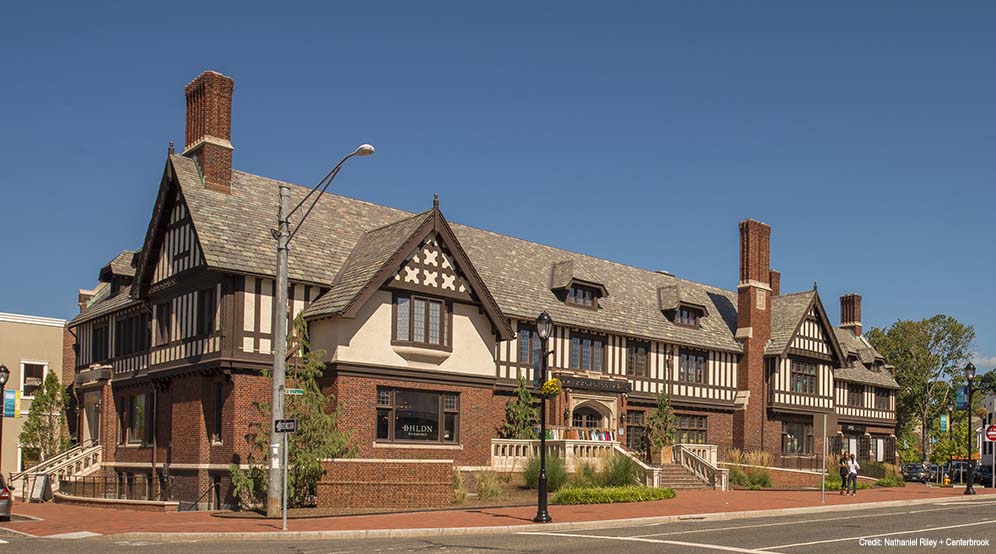
2020 ASLA Connecticut, Landscape Architectural Design – Municipal | Public Spaces Category, Merit Award
2018 Building Design + Construction, Reconstruction Awards – Silver Award Winner
2017 Connecticut Building Congress, TEAM Awards – Major Renovation, First Place
2017 Westport Historic District Commission, Historic Preservation Award – Rehabilitation
Location
Westport, CT
Client
Charter Realty
Services
Site/Civil
Geotechnical
Environmental
Traffic & Transportation
Landscape Architecture
Surveying/Geospatial
Terrestrial Scanning/BIM
Delamar Hotel
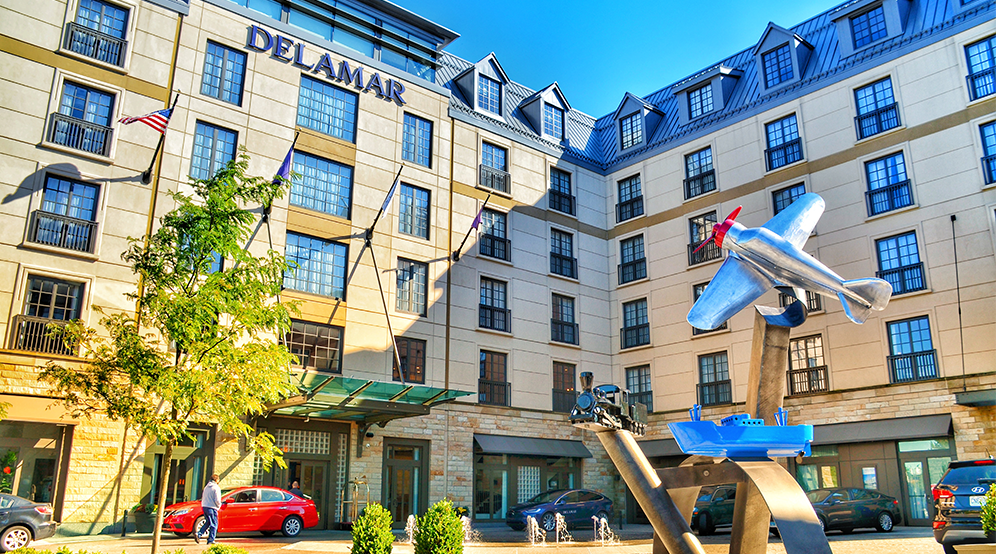
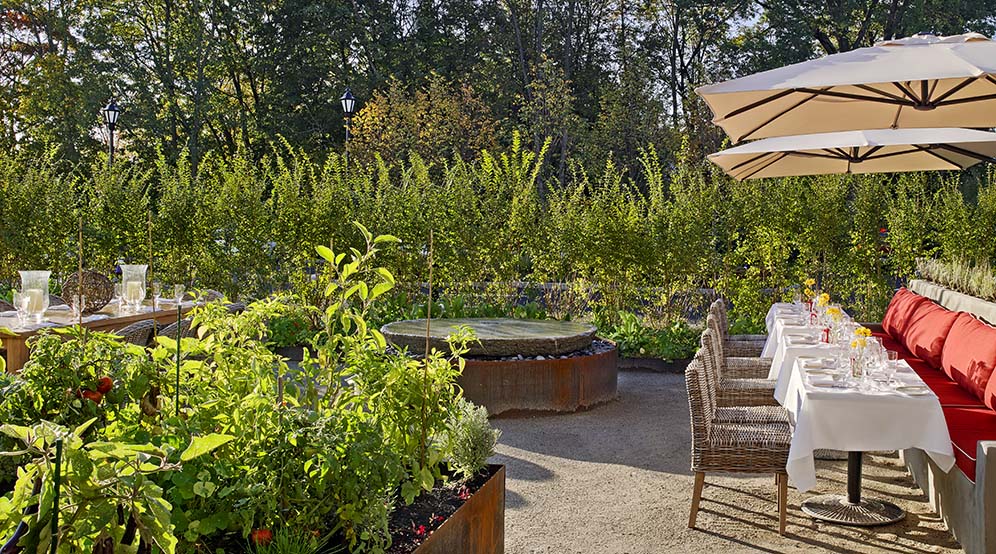
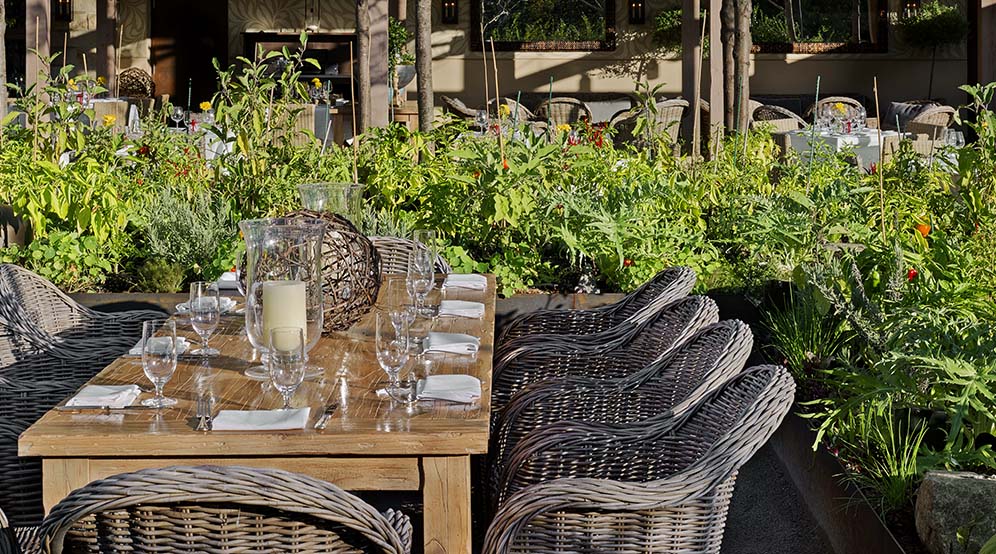
Location
West Hartford, CT
Client
The Matos Group
Services
Site/Civil
Landscape Architecture
Surveying/Geospatial
Environmental
Traffic & Transportation
University of Connecticut – Innovation Partnership Building
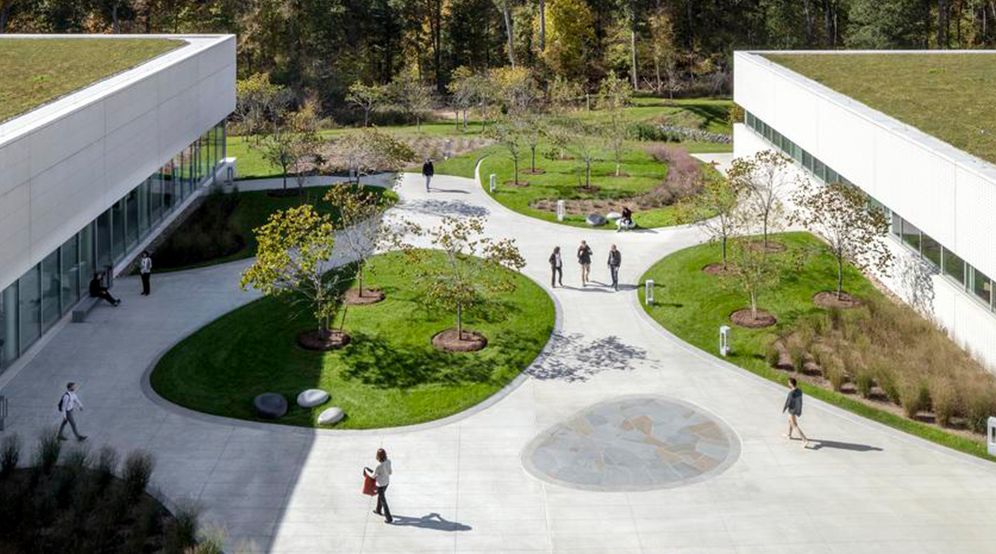
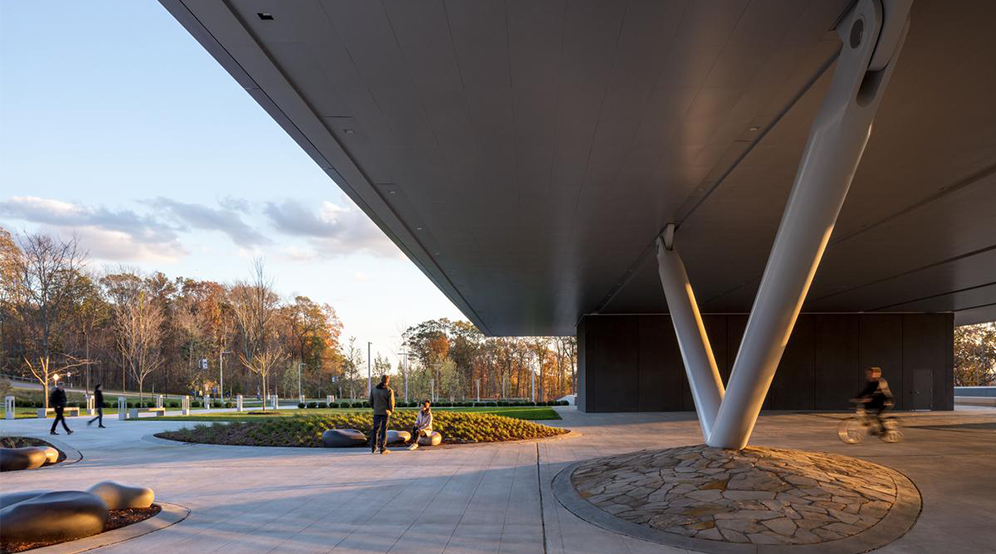
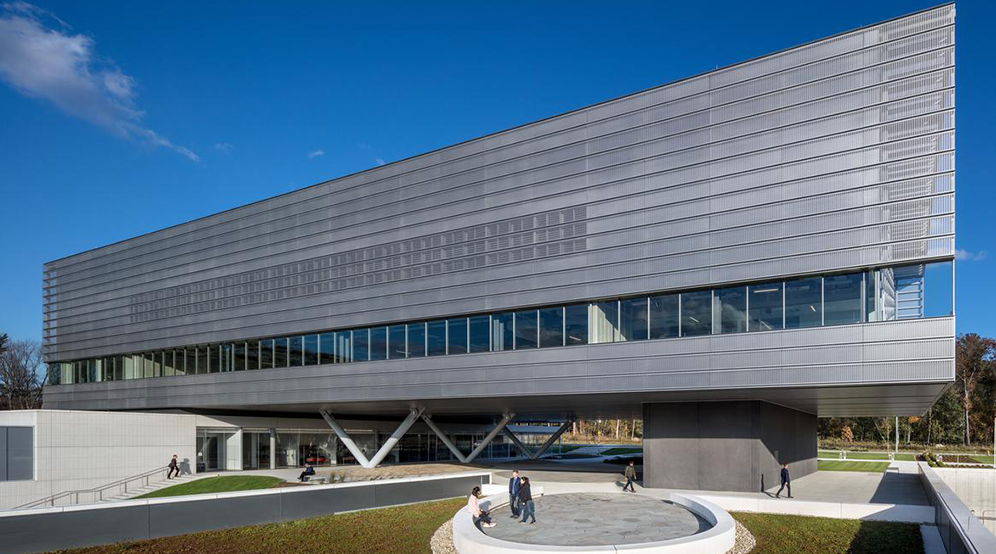
2018 AIA Connecticut Design Award
Location
Storrs, CT
Client
University of Connecticut
Services
Site/Civil
Geotechnical
Landscape Architecture
Traditional Surveying
Architect
Skidmore, Owings & Merrill
Herron Park
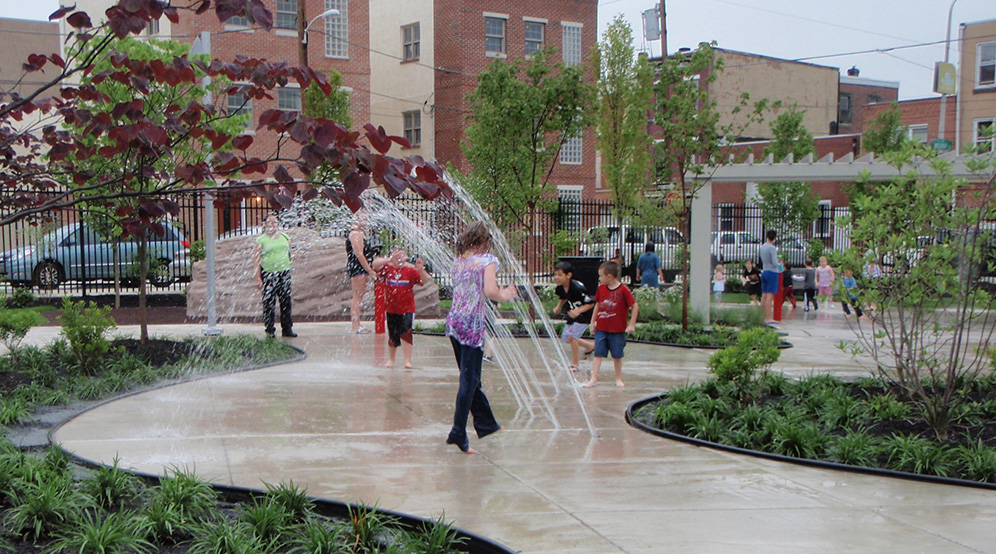
2011 American Council of Engineering Companies, Diamond Award
Location
Philadelphia, PA
Client
City of Philadelphia
Services
Site/Civil
Landscape Architecture
Natural Resources & Permitting
Franklin D. Roosevelt Four Freedoms Park
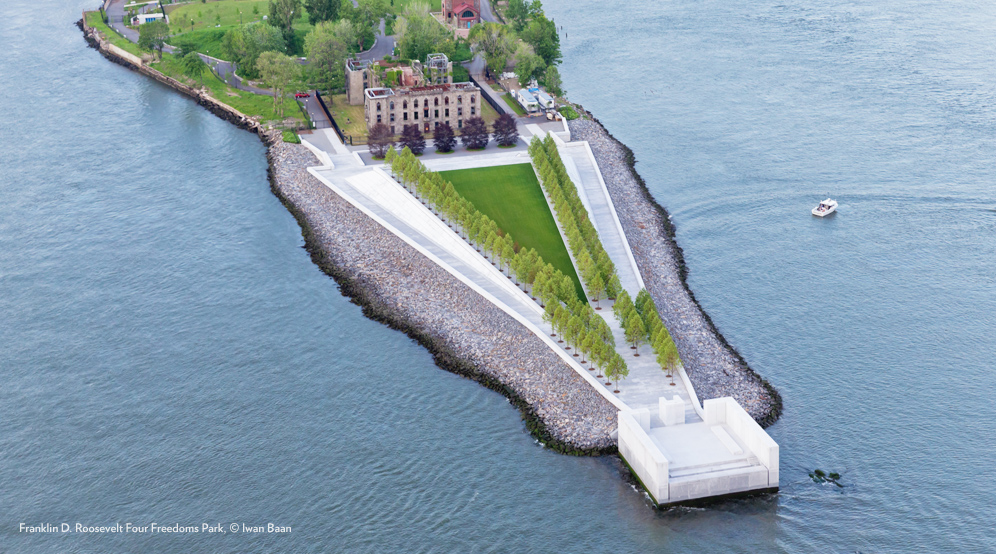
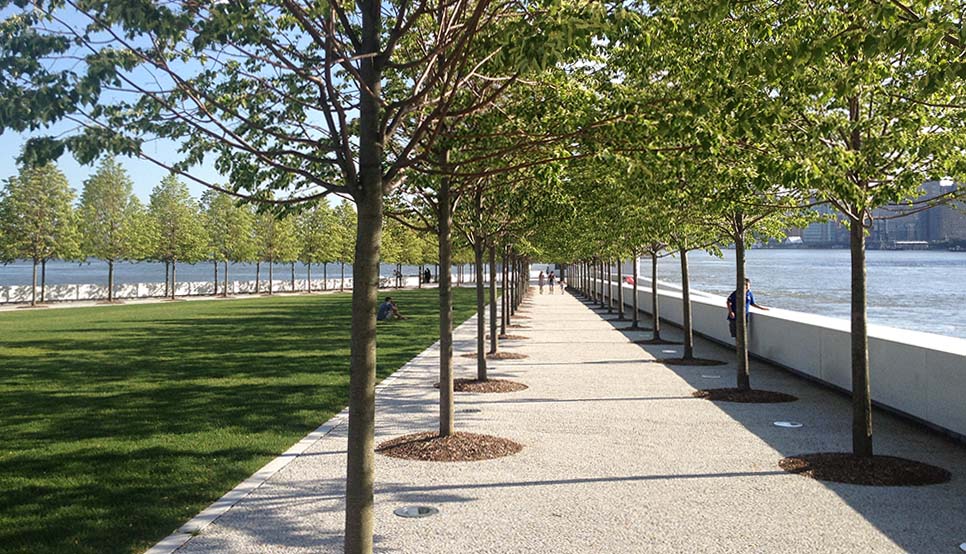
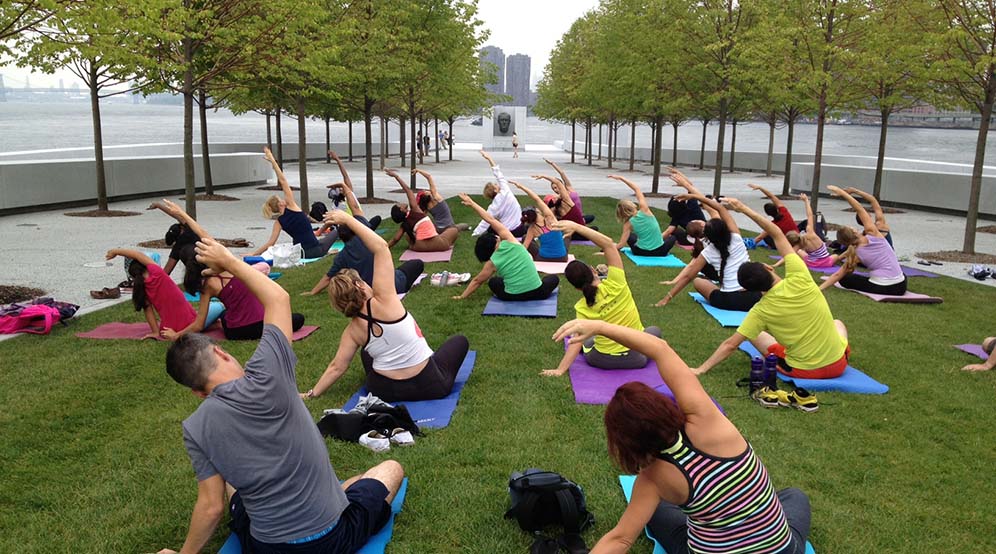
2013 American Institute of Architects New York Chapter Design Awards: Urban Design Merit Award
2013 Municipal Art Society: Brendan Gill Prize
2013 Travel + Leisure Design Awards: Best Public Space
2013 American Council of Engineering Companies New Jersey Chapter, Engineering Excellence Awards, Honor Award
2013 American Council of Engineering Companies, Engineering Excellence Awards, Grand Award
Location
Roosevelt Island, NY
Client
Frankling D. Roosevelt Four Freedoms Park, LLC
Services
Waterfront & Marine
Land Use Planning
Natural Resources & Permitting
Site/Civil
Geotechnical
Landscape Architecture
Architects
Mitchell | Giurgola Architects
Louis Kahn
Strategic Partners
Weidlinger Associates
F.J. Sciame
MD Anderson Cancer Center at Cooper University Hospital
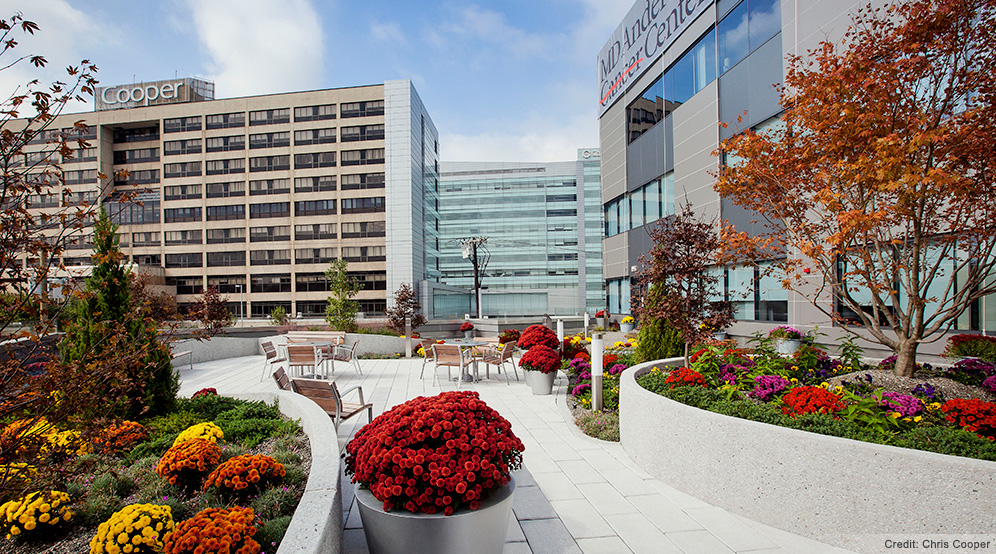
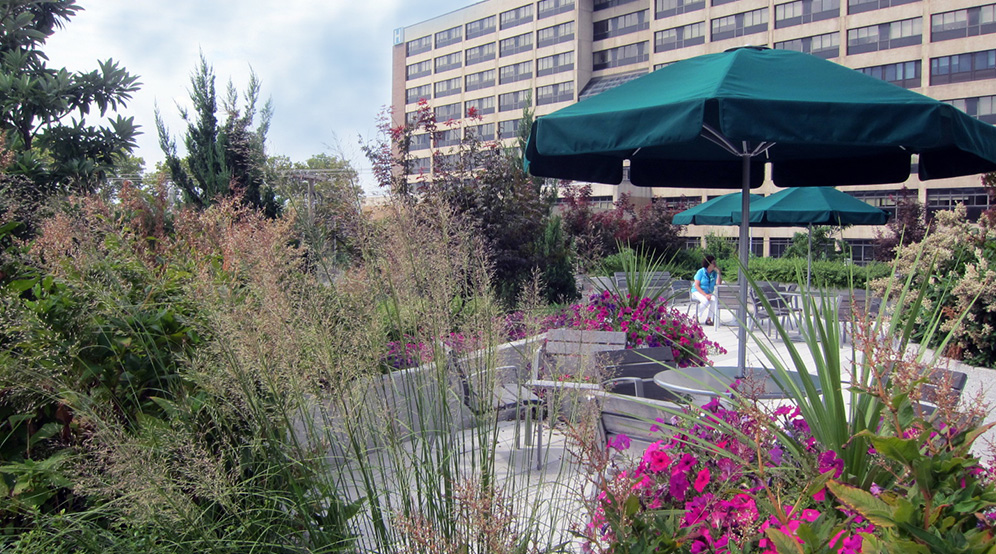
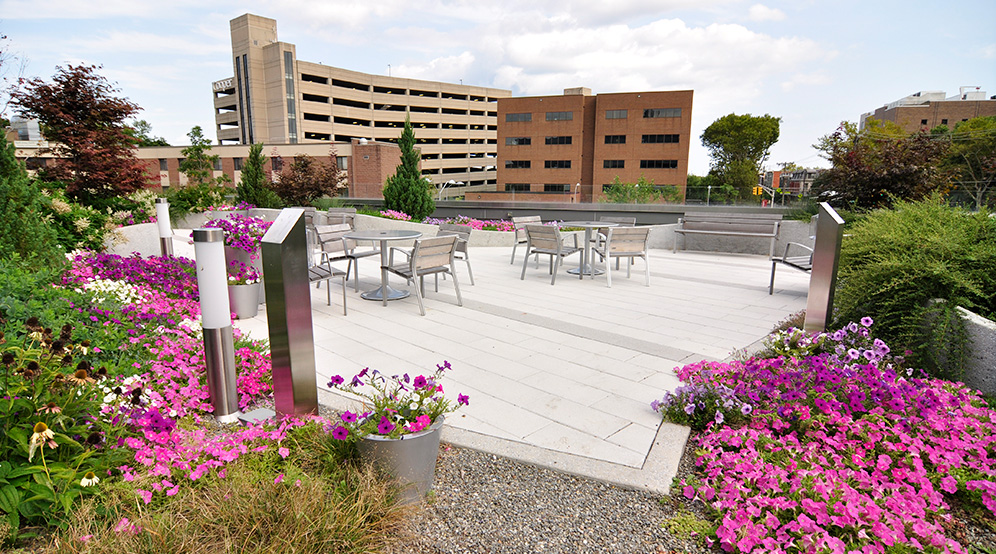
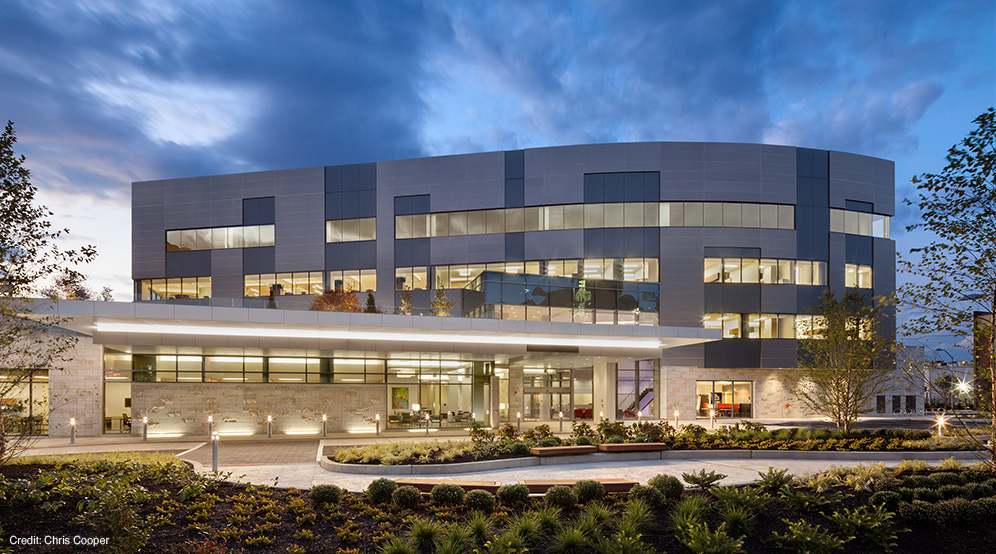
2013 American Council of Engineering Companies, Diamond Award
Location
Camden, NJ
Client
Cooper University Hospital
Services
Site/Civil
Geotechnical
Landscape Architecture
Environmental
Natural Resources & Permitting
Traditional Surveying
Temple University Aramark STAR Complex
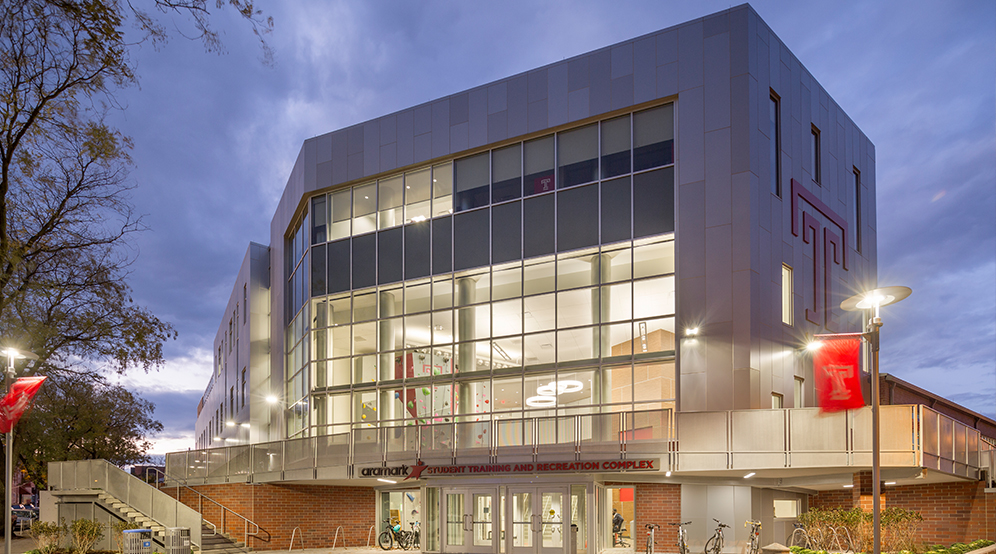
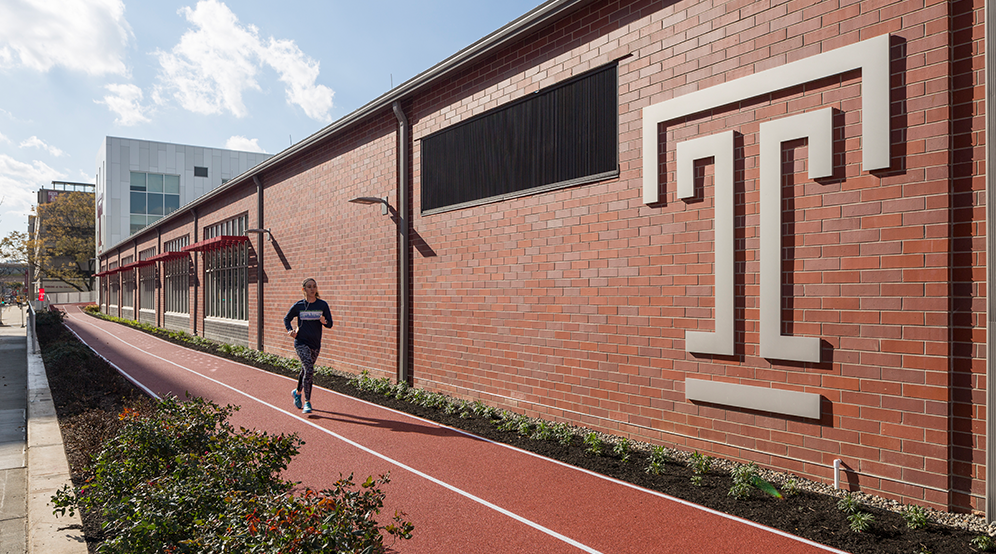
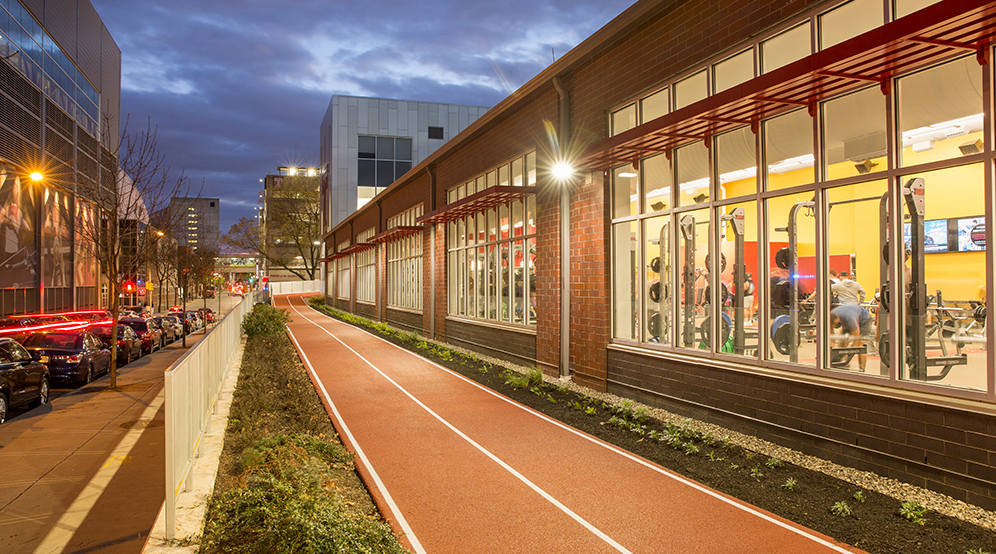
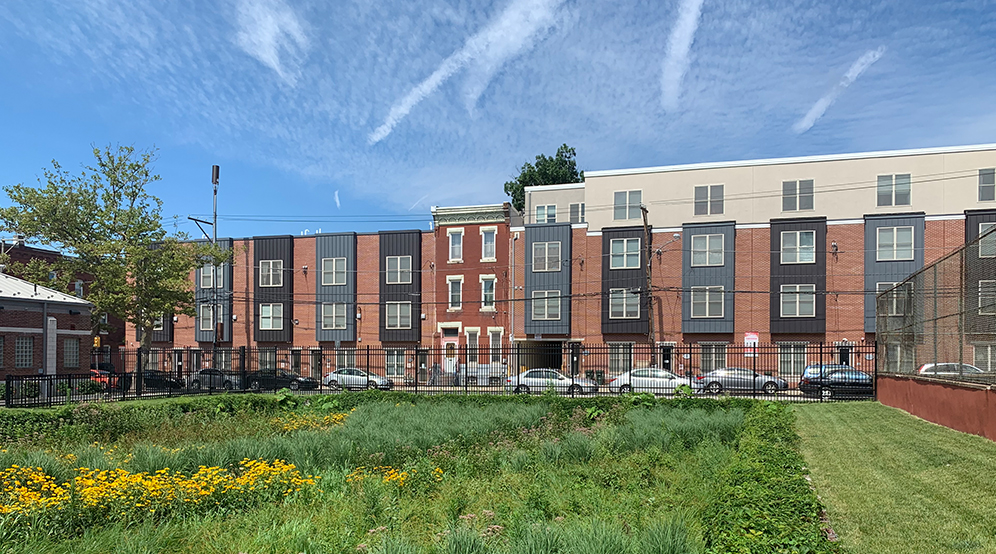
Location
Philadelphia, PA
Client
Temple University
Services
Site/Civil
Surveying/Geospatial
Landscape Architecture
The Boathouse at Canal Dock
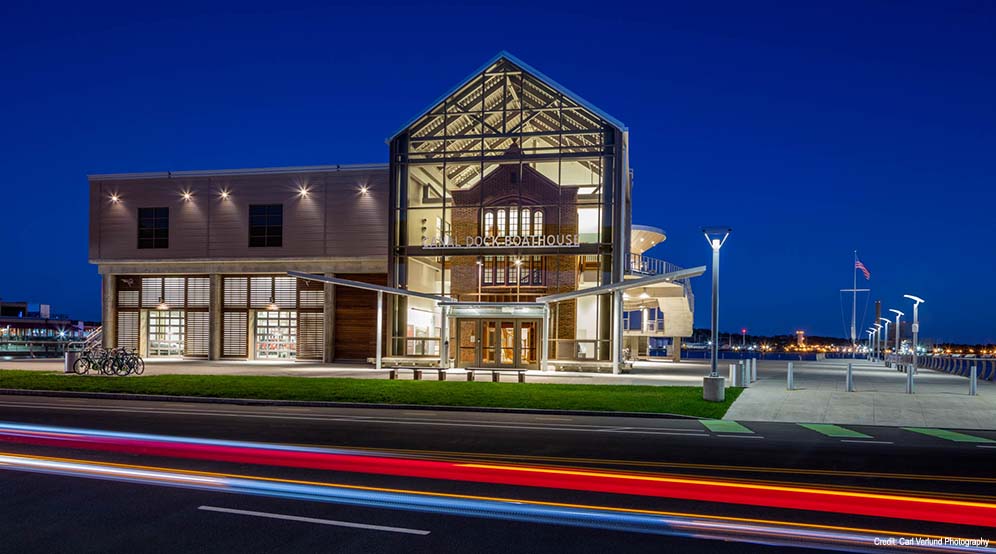
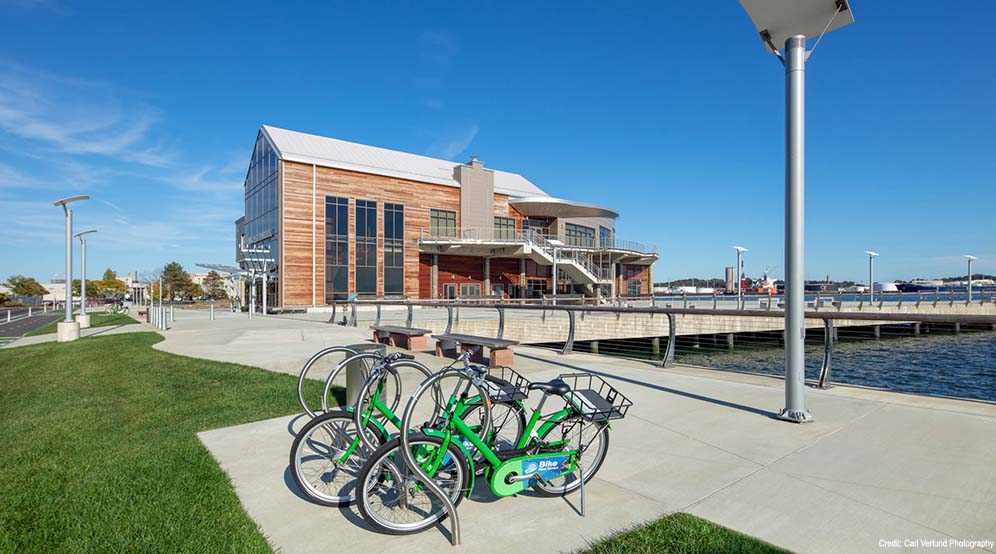
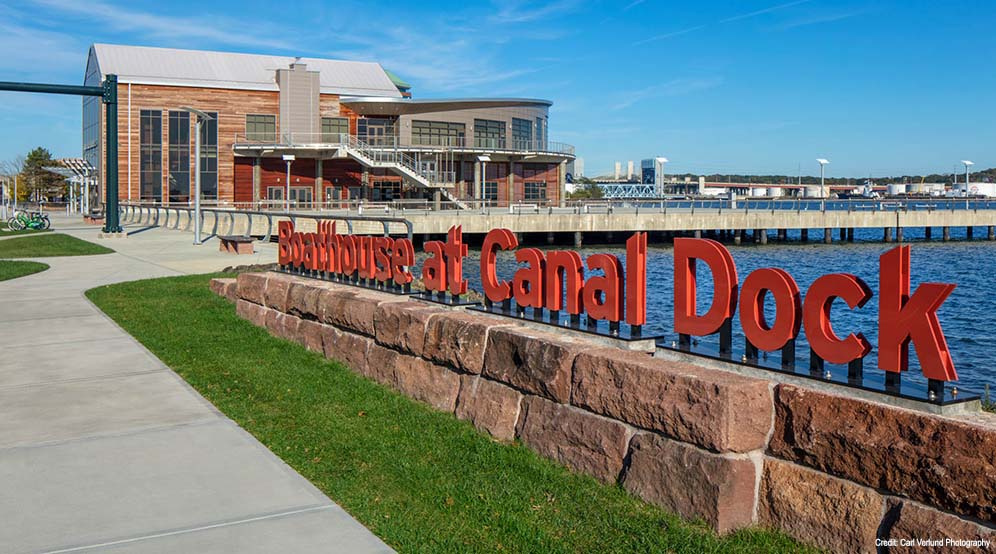
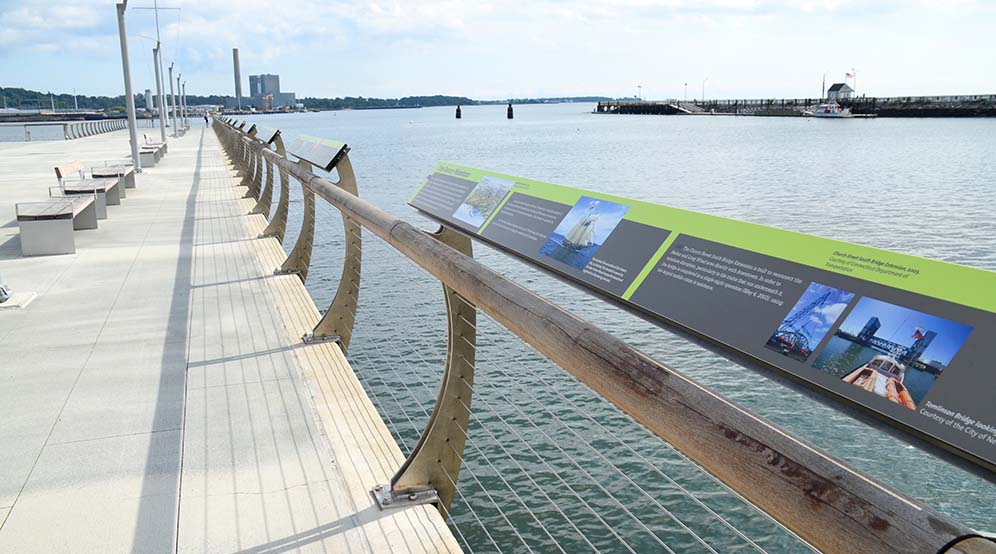
Location
New Haven, CT
Client
New Haven City Plan Department
Services
Waterfront & Marine
Site/Civil
Geotechnical
Landscape Architecture
Natural Resources & Permitting
Traditional Surveying
Griffin Court
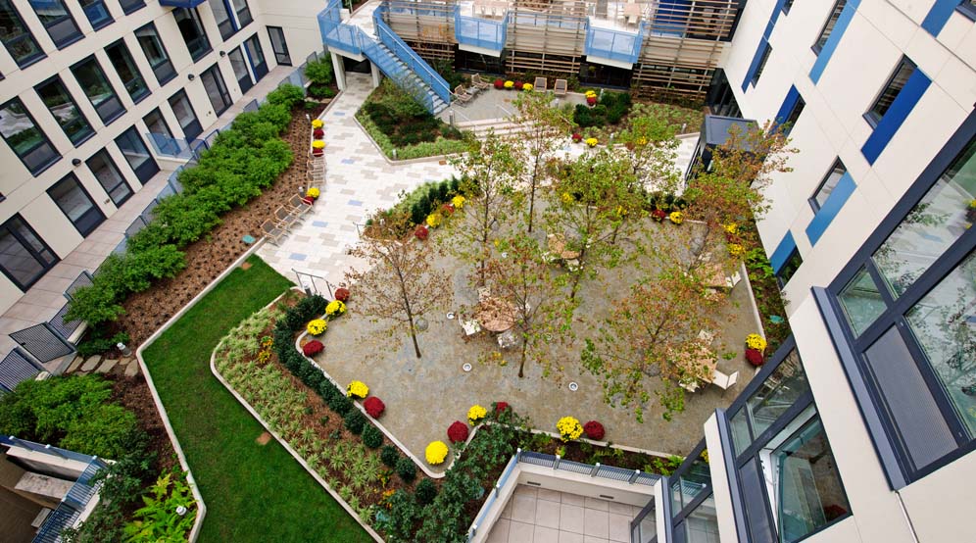
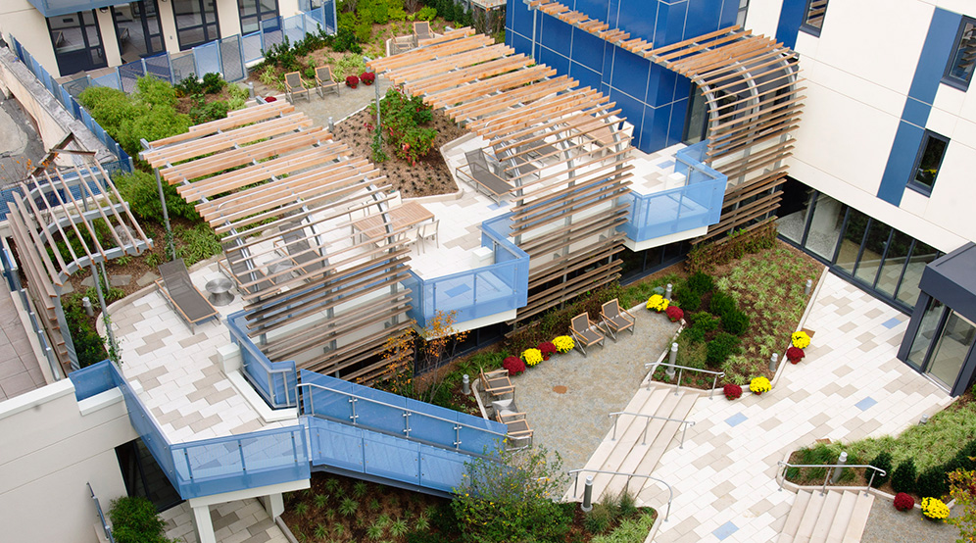
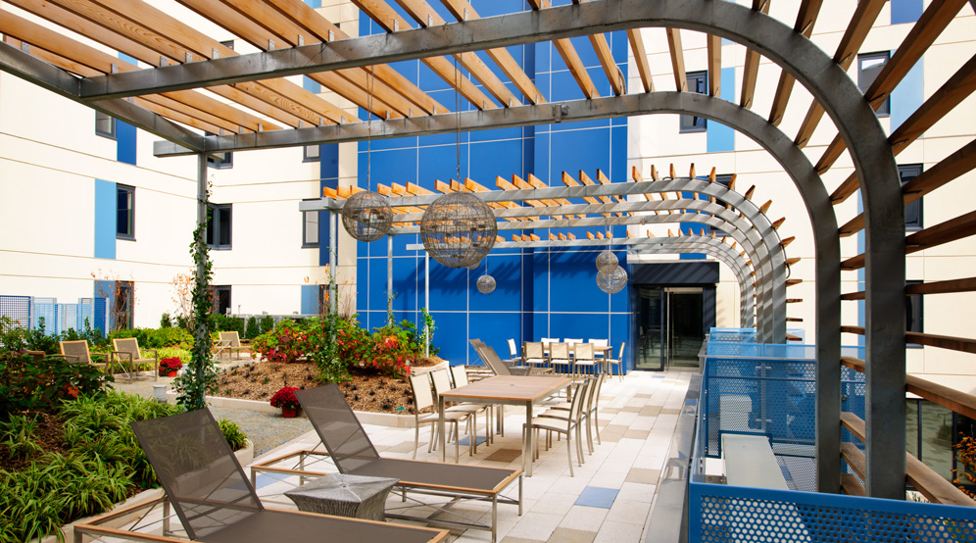
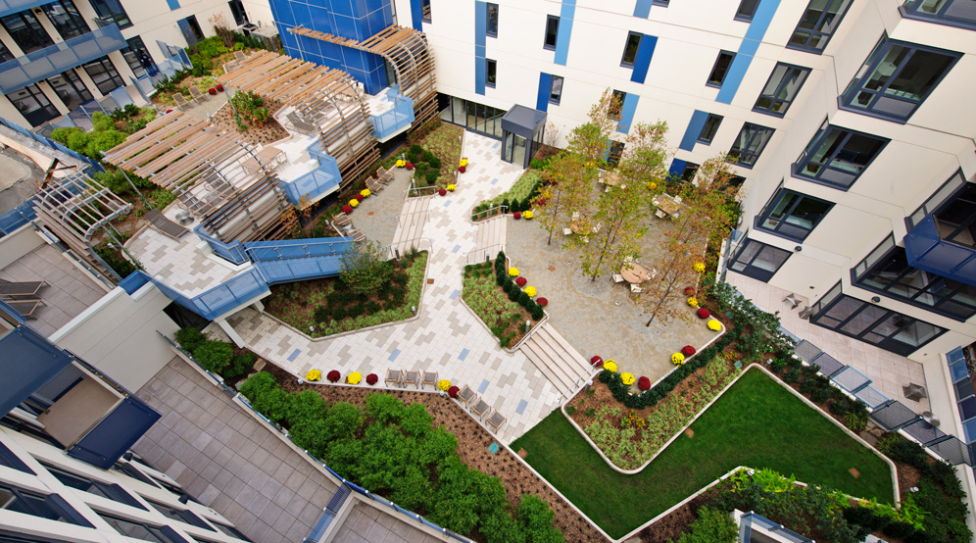
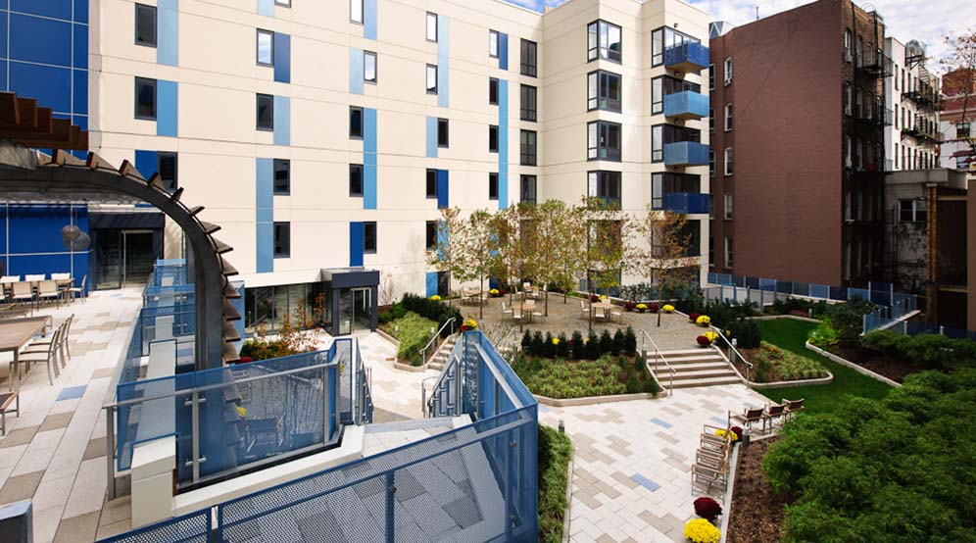
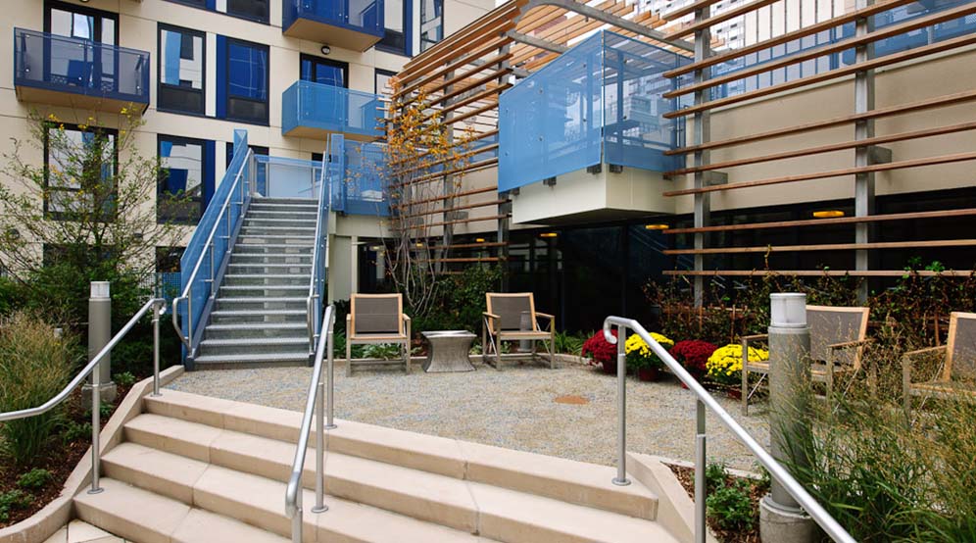
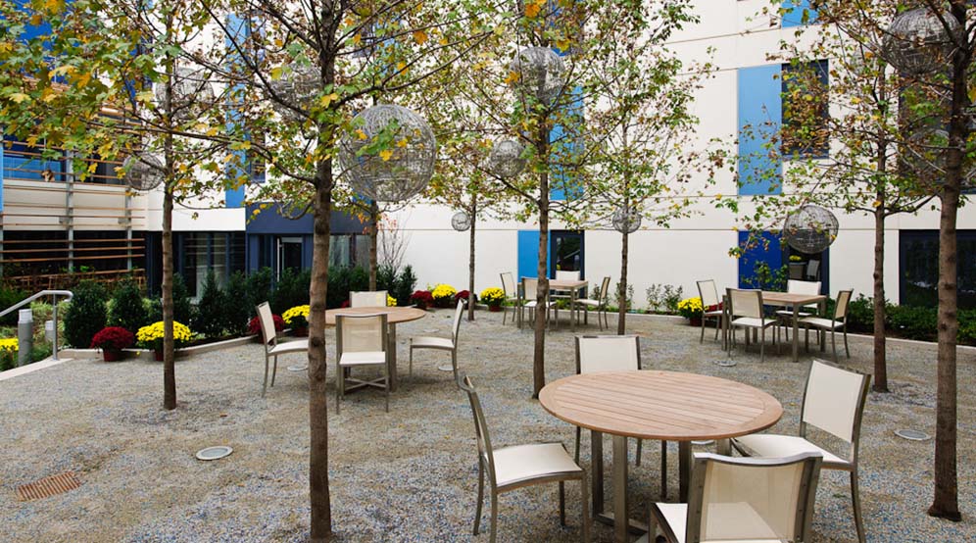
Location
New York, NY
Client
Alchemy Properties, Inc.
Services
Geotechnical
Site/Civil
Landscape Architecture
Environmental
Traditional Surveying
Architect
FXCollaborative
Union Health Center Public Space
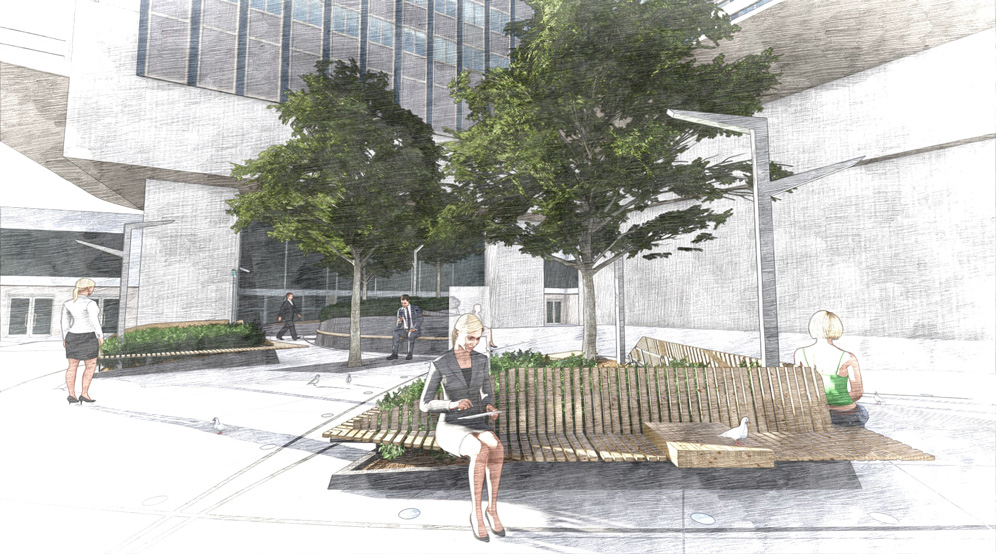
Location
Brooklyn, NY
Client
New York Hotel Trades Council & Hotel Association of New York City
Services
Landscape Architecture
Environmental
Site/Civil
Geotechnical
Surveying/Geospatial
Architect
Francis Cauffman Architects
Strategic Partners
Thornton Tomasetti
Skanska
AmeriHealth Caritas at Ellis Preserve
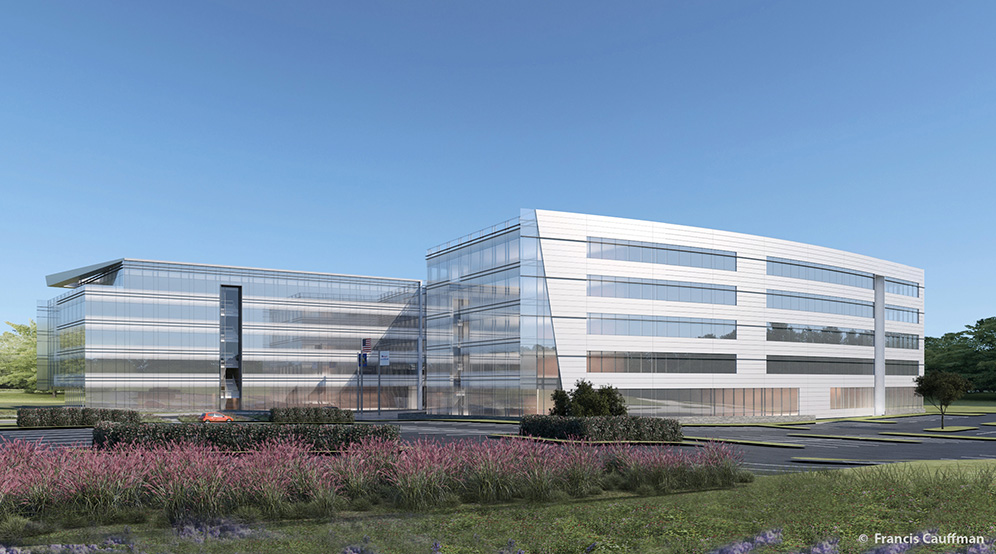
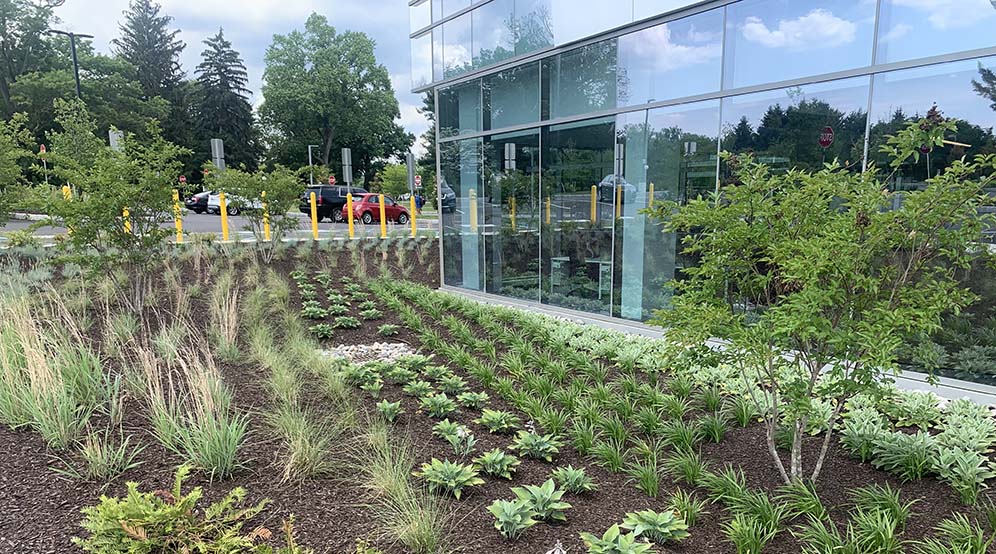
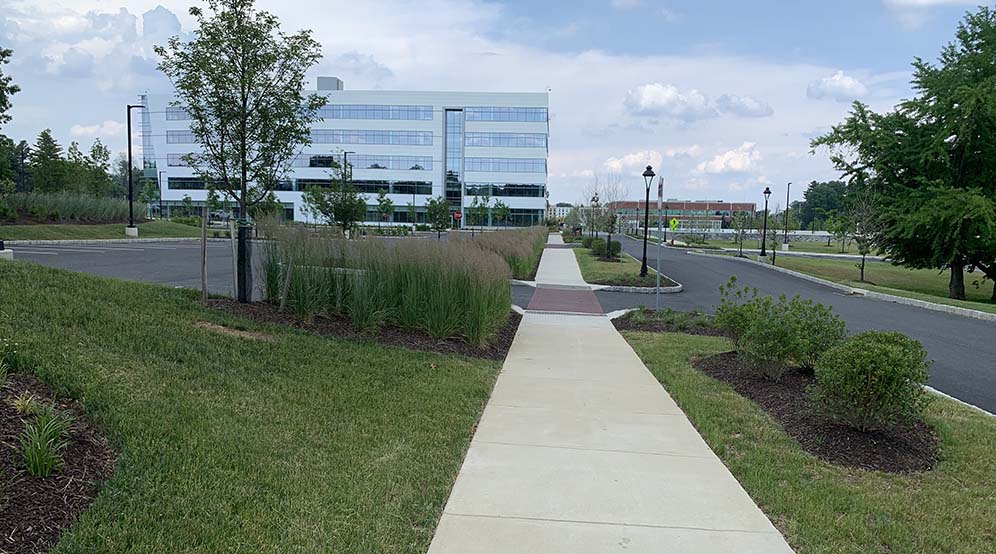
Location
Newtown Square, PA
Client
BPG Development Company for AmeriHealth Caritas
Service
Landscape Architecture
Architect
Francis Cauffman Architects
Plymouth Square – Brixmor Office Redevelopment
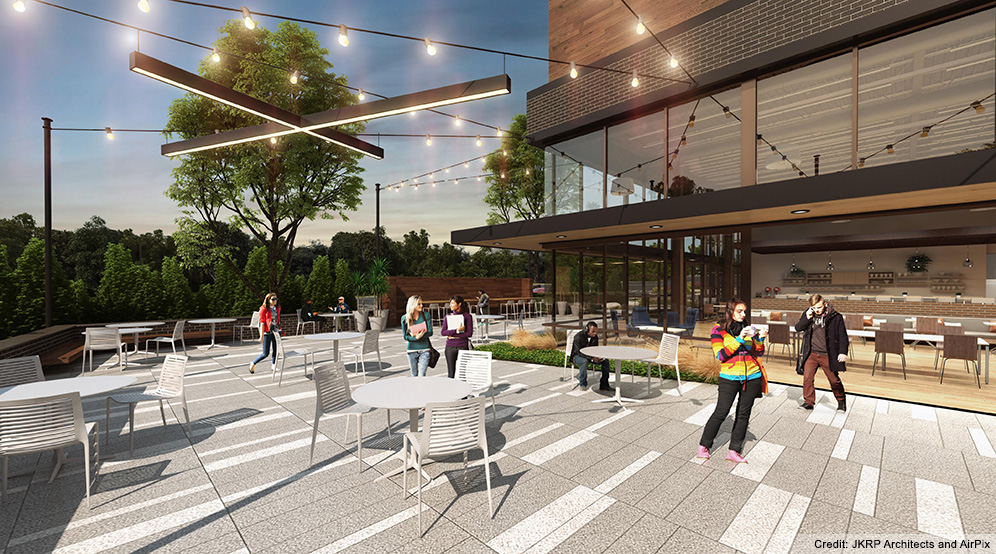
Location
Conshohocken, PA
Client
Brixmor Property Group
Services
Landscape Architecture
Geotechnical
Site/Civil
Surveying/Geospatial
Architect
JKRP Architects
St. Joseph’s University – Retail, Parking, and Streetscape
