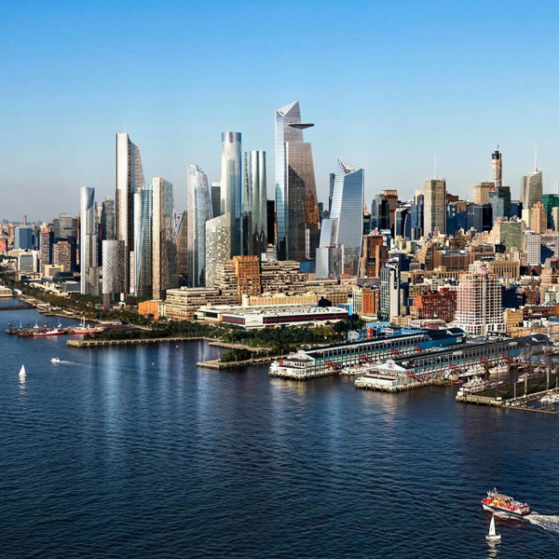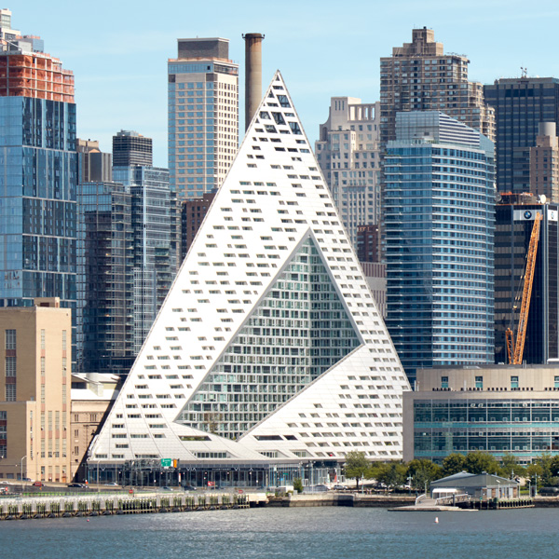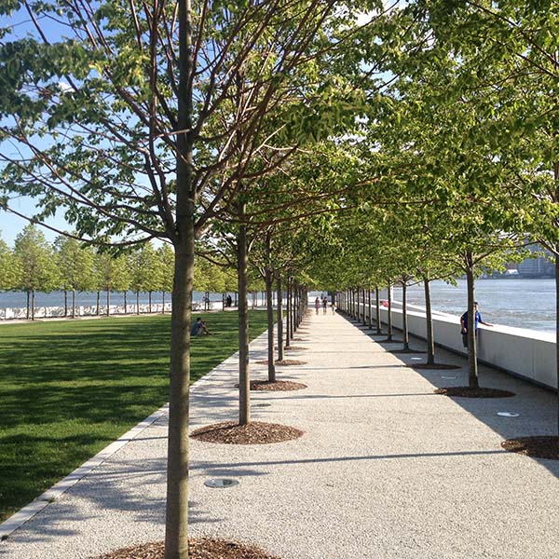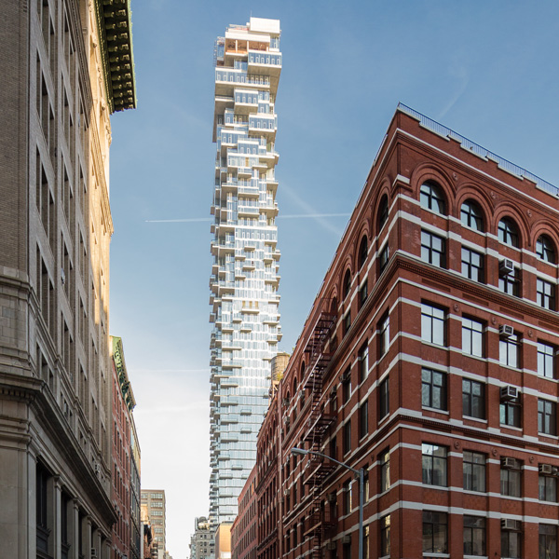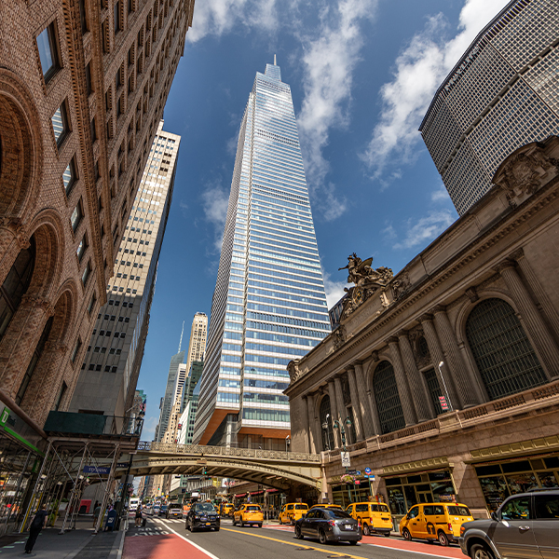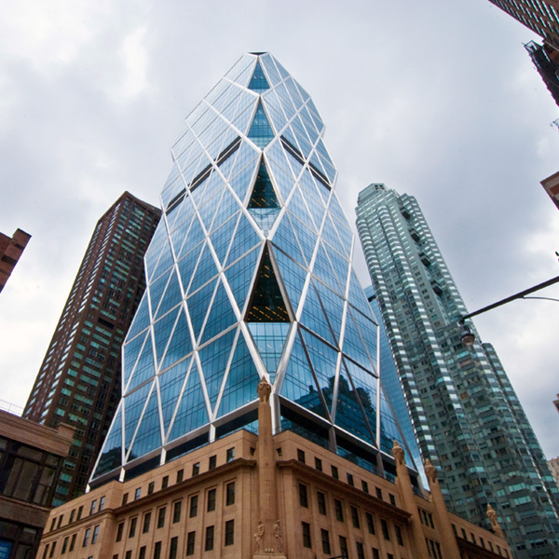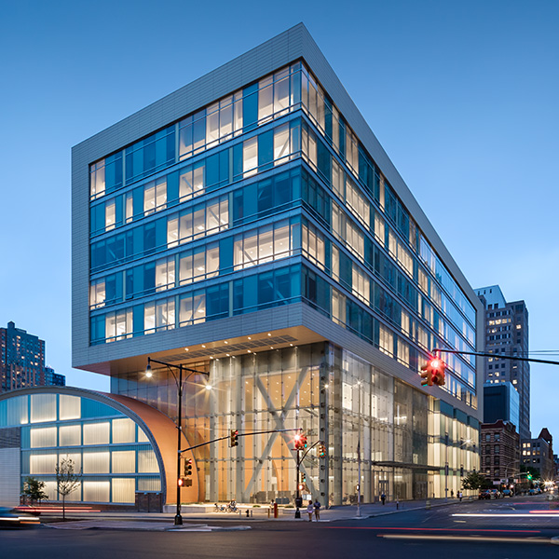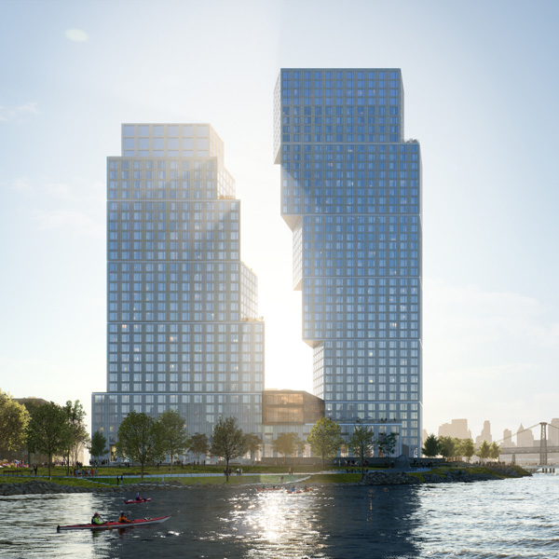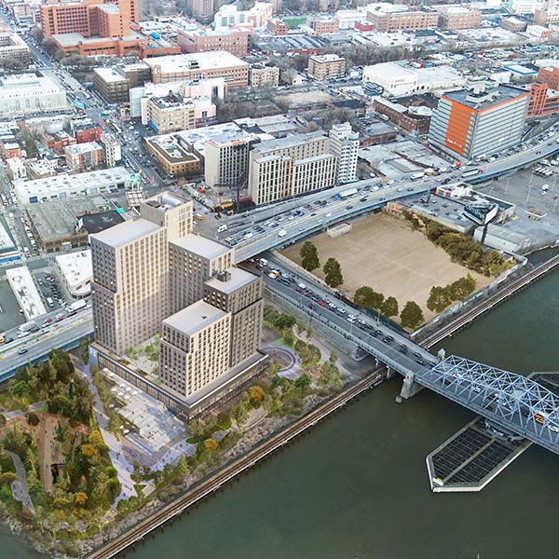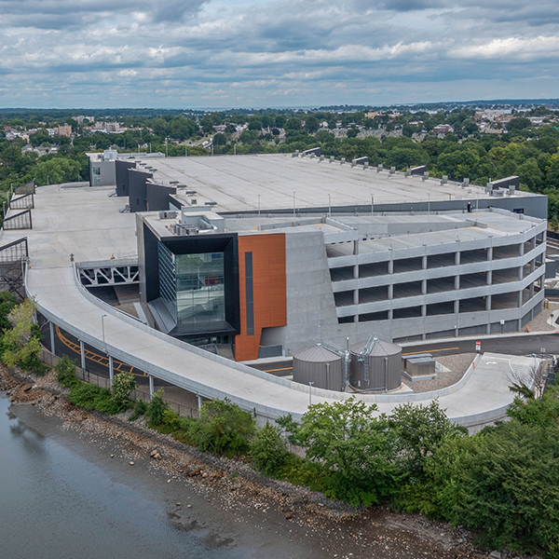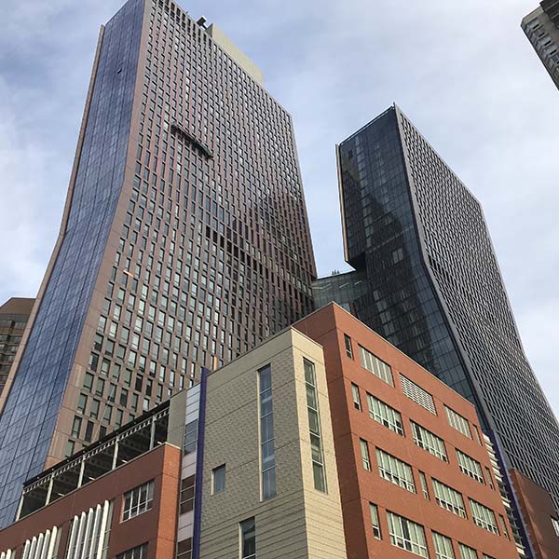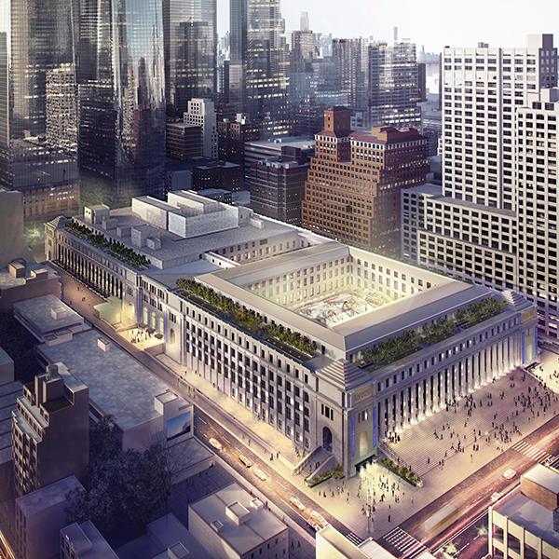Langan Select New York City Qualifications
Langan provides an integrated mix of engineering and environmental consulting services in support of land development projects and corporate real estate portfolios. Our clients include developers, property owners, public agencies, corporations, institutions, and energy companies around the world. Founded in 1970, Langan employs over 1,100 professionals in its Parsippany, NJ headquarters and among regional offices including New York City, Philadelphia, Boston, and New Haven.
Whether partnering on a hospital’s expansion or a new facility, a residential tower, or a mixed-use development, Langan is a full-service partner to our clients — providing site/civil, geotechnical, and environmental engineering, land use planning, 3D laser scanning, survey, traffic/transportation, CADD/GIS, natural/ cultural resources, and permitting.
View the tour below to learn more about select Langan projects.
Hudson Yards Redevelopment
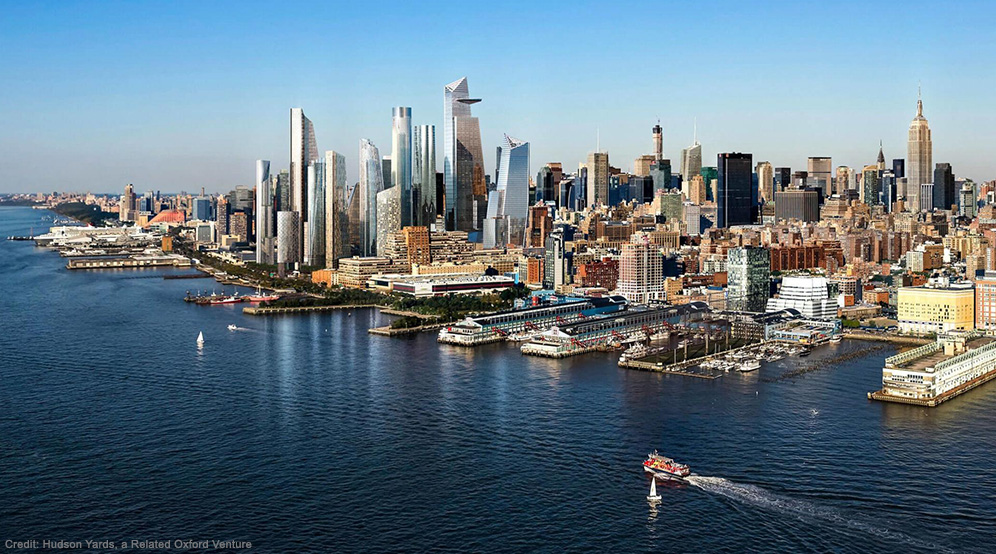
Location
New York, NY
Client
Hudson Yards, a Related Oxford Venture
Services
Geotechnical
Environmental
Site/Civil
Traffic & Transportation
Traditional Surveying
Terrestrial Scanning/BIM
Architects
Kohn Pedersen Fox
Skidmore, Owings & Merrill
Diller Scofidio + Renfro
Ismael Leyva Architects
Rockwell Group
Strategic Partners
Thornton Tomasetti
WSP
VIA 57 West
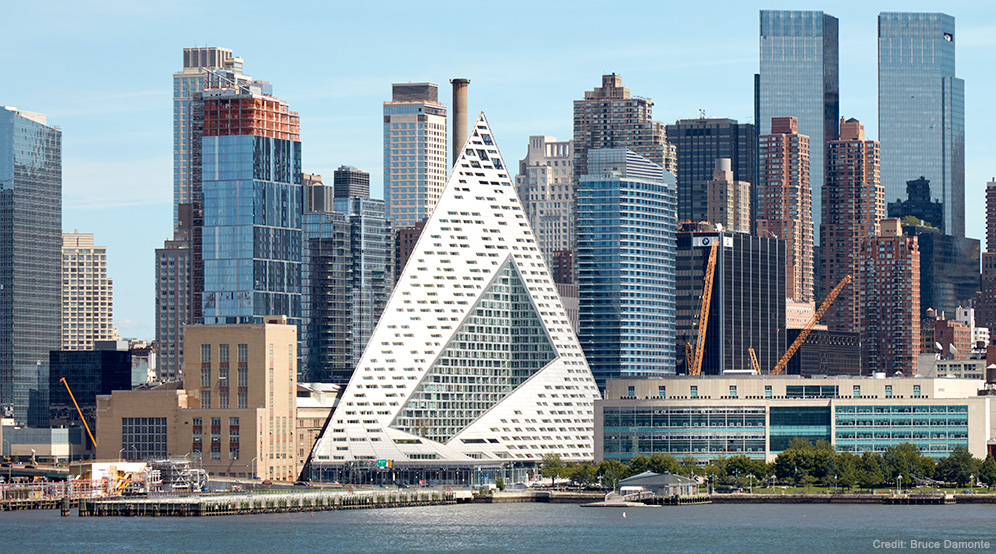
2017 ArchDaily Building of the Year
2017 Urban Land Institute Awards for Excellence in Development: Housing Development Finalist
2016 Engineering News Record New York, Best Projects Awards: Residential Hospitality
2016 Council for Tall Buildings and Urban Habitats, Best Tall Building Americas
2016 Architect Magazine, Residential Architect Design Award, Multifamily Housing
2016 Architectural Record Top 10 Projects
2016 New York Times, Best Architecture in New York
2016 Society of American Registered Architects New York, Excellence in Residential Design Innovation Award
2015 6SQFT Building of the Year
2012 American Institute of Architects New York, Design Merit Award
Location
New York, NY
Client
The Durst Organization
Services
Geotechnical
Site/Civil
Architect
Bjarke Ingels Group
Strategic Partners
Thornton Tomasetti
Hunter Roberts Construction Group
Franklin D. Roosevelt Four Freedoms Park
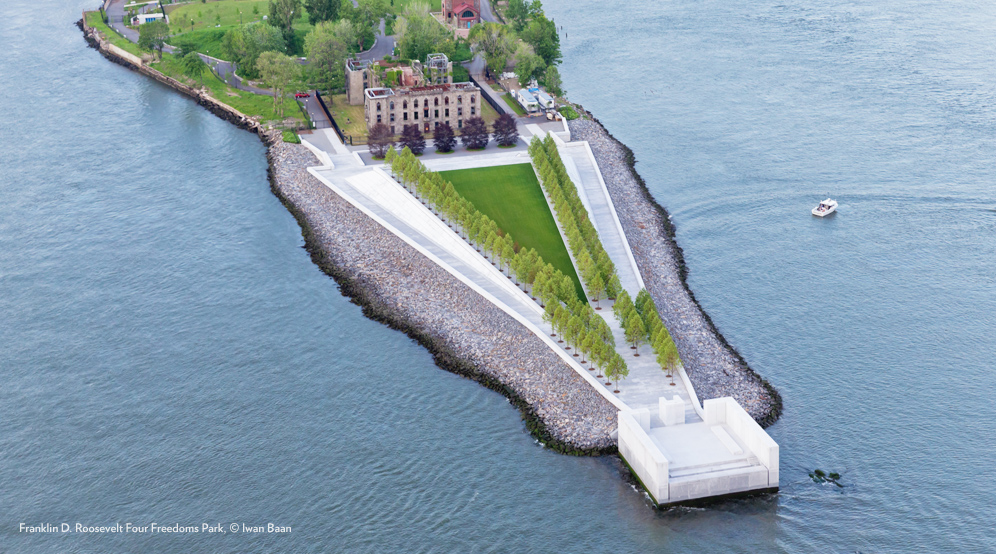
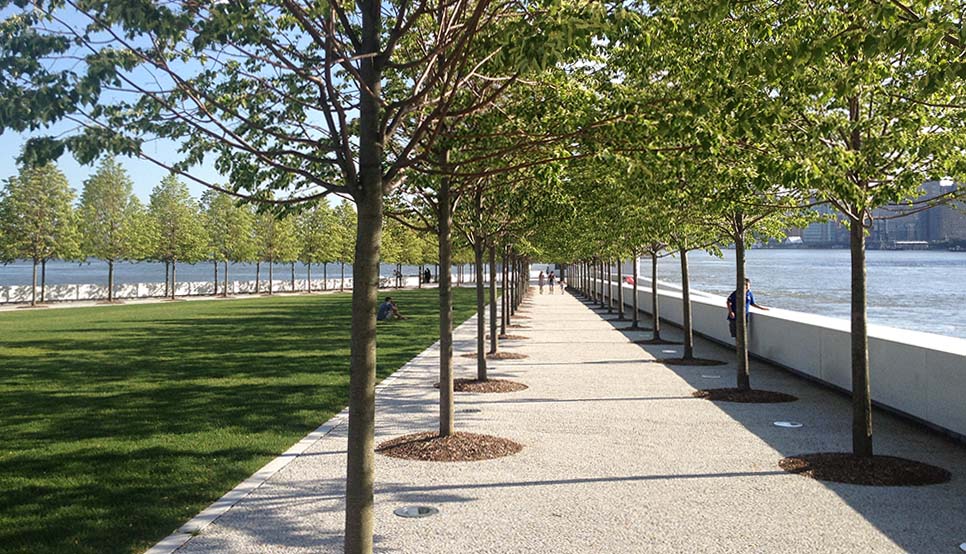
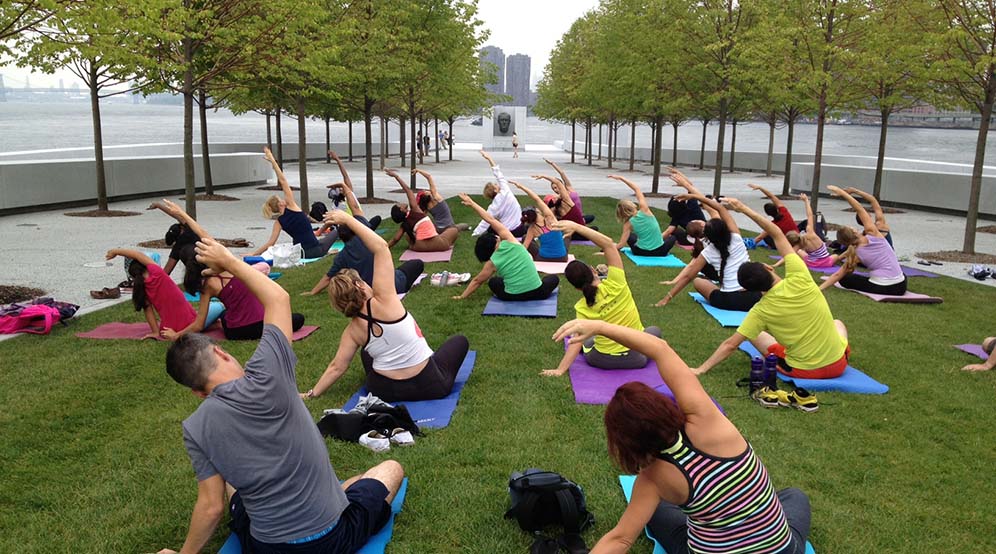
2013 American Institute of Architects New York Chapter Design Awards: Urban Design Merit Award
2013 Municipal Art Society: Brendan Gill Prize
2013 Travel + Leisure Design Awards: Best Public Space
2013 American Council of Engineering Companies New Jersey Chapter, Engineering Excellence Awards, Honor Award
2013 American Council of Engineering Companies, Engineering Excellence Awards, Grand Award
Location
Roosevelt Island, NY
Client
Frankling D. Roosevelt Four Freedoms Park, LLC
Services
Waterfront & Marine
Land Use Planning
Natural Resources & Permitting
Site/Civil
Geotechnical
Landscape Architecture
Architects
Mitchell | Giurgola Architects
Louis Kahn
Strategic Partners
Weidlinger Associates
F.J. Sciame
56 Leonard
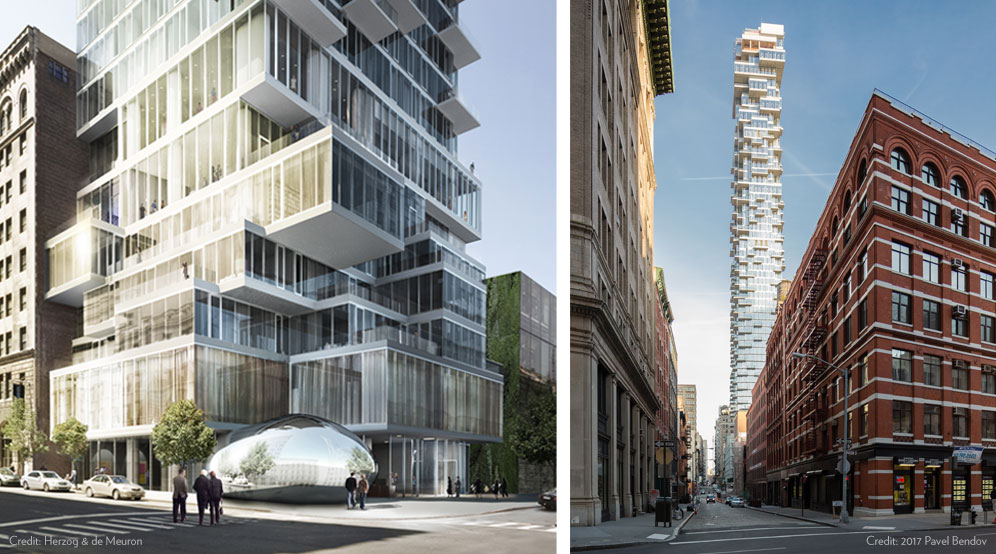
2017 American Council of Engineering Companies New York, Engineering Excellence Awards, Diamond Award – Special Projects
2017 Engineering News Record, Best of the Best Residential/Hospitality Project Award
2016 Concrete Industry Board Awards, Award of Merit with Special Recognition - Design
2011 Society of American Registered Architects – Professional Design Award
Location
New York, NY
Clients
Alexico Group
Hines
Services
Geotechnical
Site/Civil
Environmental
Architects
Herzog & de Meuron
Costas Kondylis
Goldstein, Hill & West Architects
Strategic Partners
WSP Cantor Seinuk
Hunter Roberts Construction Group
One Vanderbilt
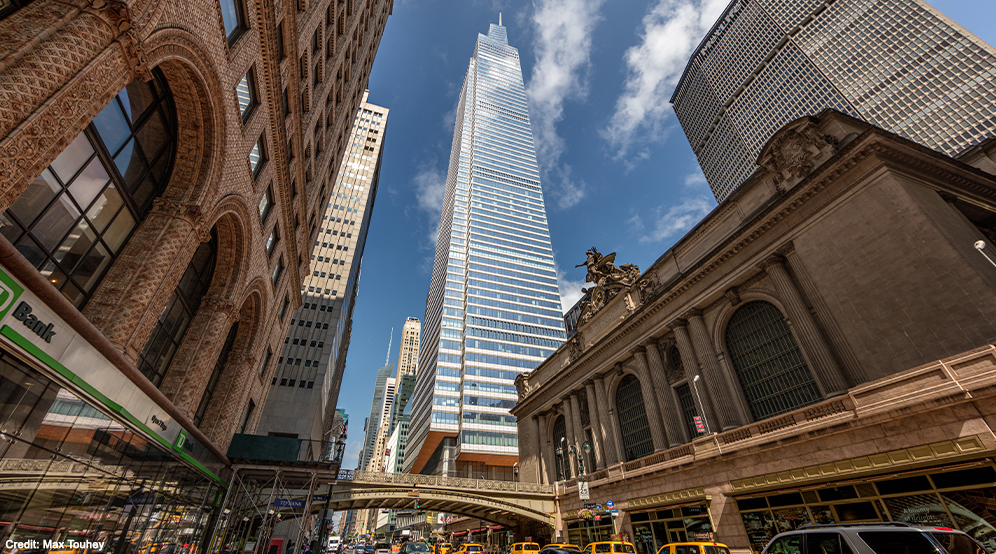
2022 Regional Plan Association, Project of the Year
2022 ACEC New York, Diamond Award
2022 ACEC National Recognition Award
2022 CTBUH Award of Excellence: Best Tall Building 400 Meters and Above
2022 CTBUH Award of Excellence: Geotechnical Engineering Award
2022 CTBUH Award of Excellence: Best Tall Office Building
2021 ENR New York, Best Projects: Office/Retail/Mixed-Use
2021 ENR New York, Best Projects: Excellence in Sustainability – Merit
2021 ULI Awards for Excellence in Development - Excellence in Office Development
2020 ENR New York, Regional Best Projects: Office/Retail/Mixed-Use Award of Merit
2018 AIA New York Design Awards: Urban Design, Merit Award
Location
New York, NY
Client
SL Green Realty Corporation
Services
Geotechnical
Site/Civil
Traffic & Transportation
Traditional Surveying
Terrestrial Scanning/BIM
Architect
Kohn Pedersen Fox
Strategic Partners
Hines
Severud Associates
Jaros Baum & Bolles
Hearst Tower
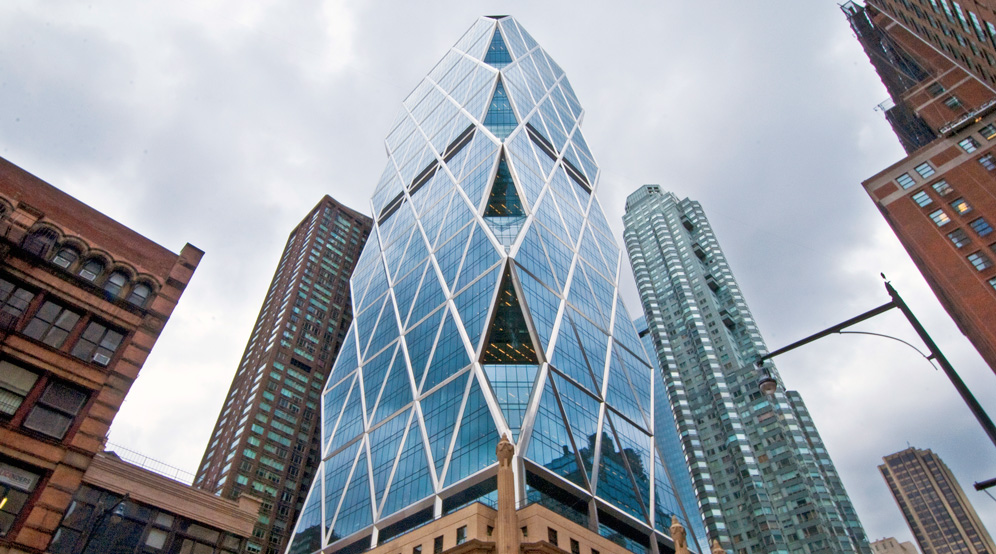
2013 Building Owners and Managers Association New York Pinnacle Award
2008 International Highrise Award
Location
New York, NY
Client
Tishman Speyer Properties
Services
Geotechnical
Site/Civil
Architect
Foster + Partners
Strategic Partners
WSP
Turner Construction
CUNY City Tech Academic Complex
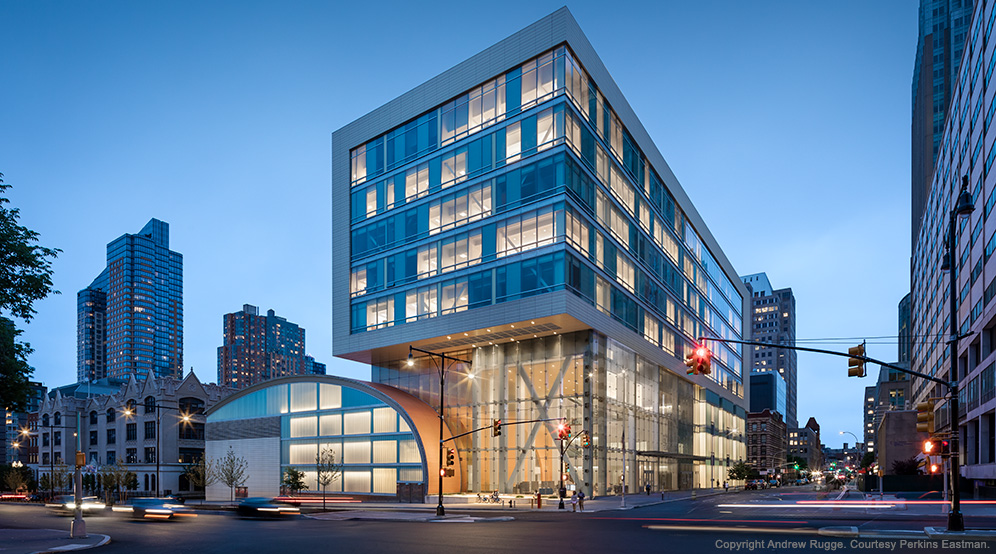
2020 AIANYS Excelsior Award: New Construction/Award of Distinction
2020 BD+C Building Teams Awards: Gold Award
2019 Building Brooklyn Awards: Sustainability
2018 Greater New York Construction User Council Outstanding Projects, Higher Education
Location
Brooklyn, NY
Client
City University of New York (CUNY)
Services
Site/Civil
Geotechnical
Surveying/Geospatial
Architect
Perkins Eastman
Greenpoint Landing – Eagle+West
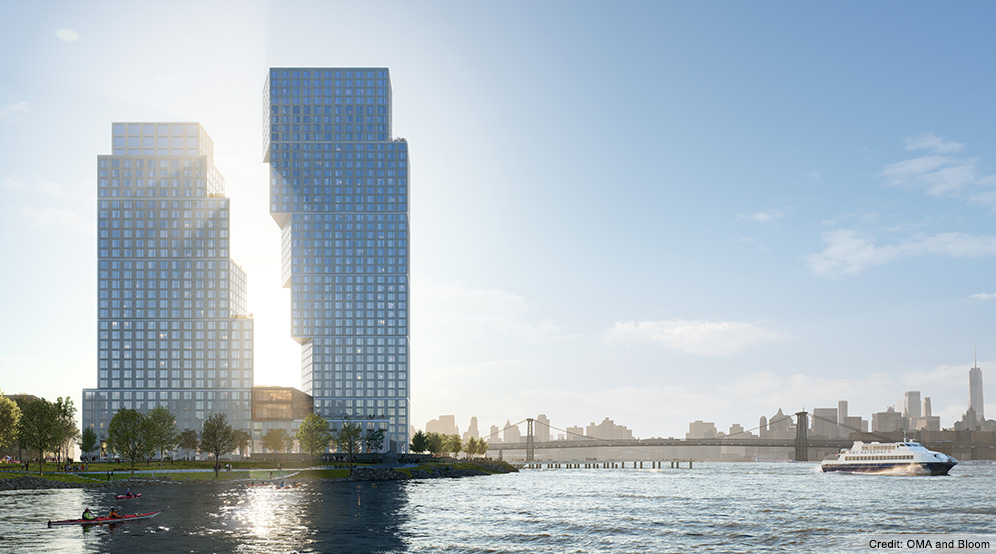
Location
Brooklyn, NY
Clients
Brookfield Properties
Park Tower Group
Services
Site/Civil
Geotechnical
Environmental
Surveying/Geospatial
Architects
OMA New York
Beyer Blinder Belle
Strategic Partners
James Corner Field Operations
Thornton Tomasetti
Cerami & Associates
Cosentini Associates
DeSimone Consulting Engineers
Bronx Point
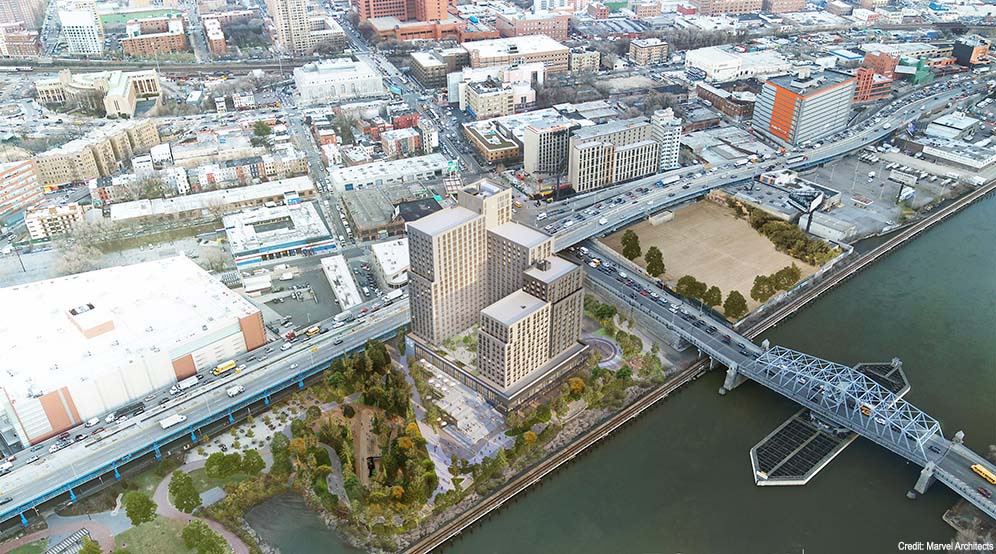
Location
Bronx, NY
Client
Bronx Point Owner, LLC (A Joint Venture of L+M Development Partners and Type A Projects)
Services
Site/Civil
Environmental
Surveying/Geospatial
Traffic & Transportation
Architects
S9 Architecture
Marvel Architects
Strategic Partners
Abel Bainnson Butz
Cosentini Associates
WSP
2505 Bruckner Boulevard
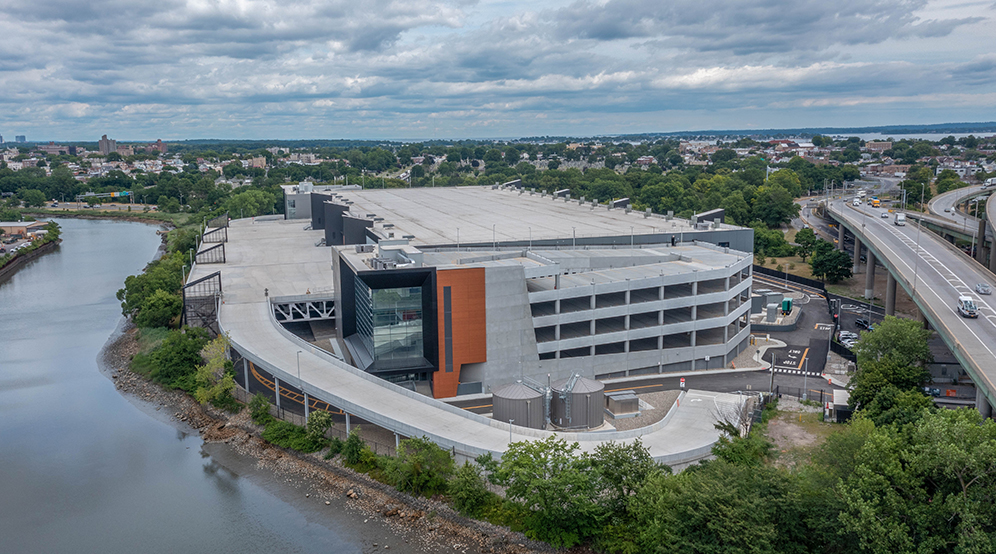
Location
Bronx, NY
Client
Innovo Property Group
Services
Environmental
Geotechnical
Site/Civil
Natural Resources & Permitting
Traffic & Transportation
Architect
KSS Architects
Strategic Partners
Sterling Project Development Group, LLC
WSP USA
Syska Hennessy Group, LLC
Aurora Contracting
American Copper Buildings
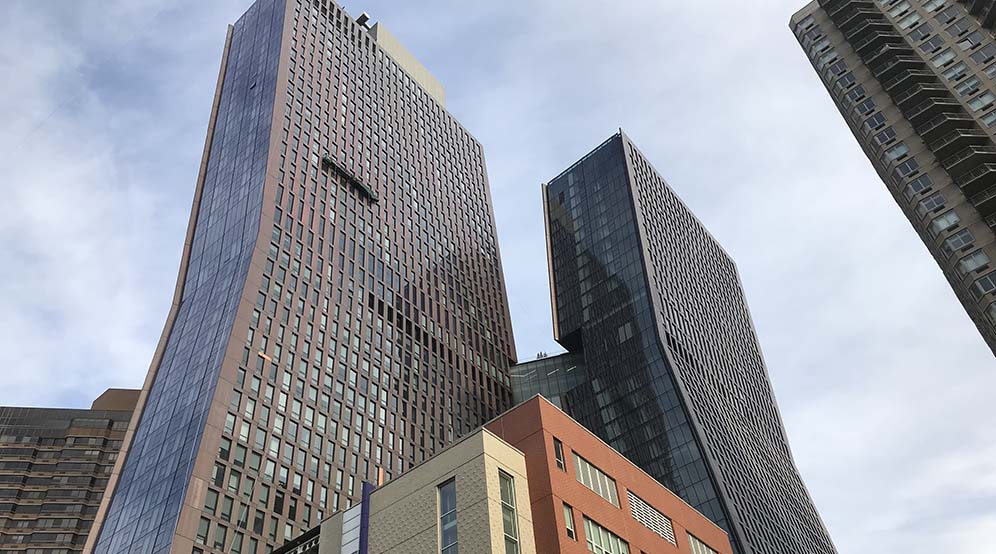
Location
New York, NY
Clients
JDS Development Group
Largo
Service
Environmental
Architect
SHoP Architects
Moynihan Station Redevelopment – Phase 1
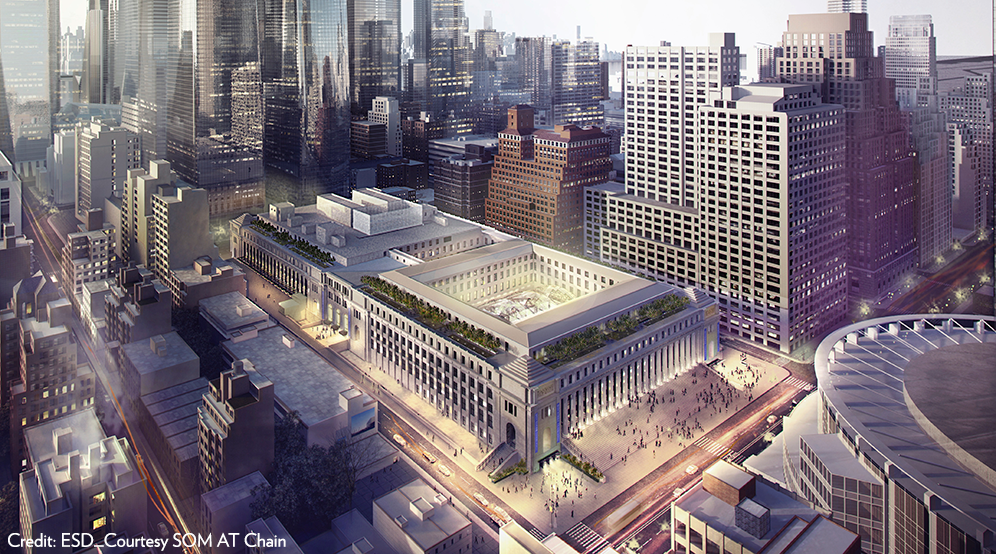
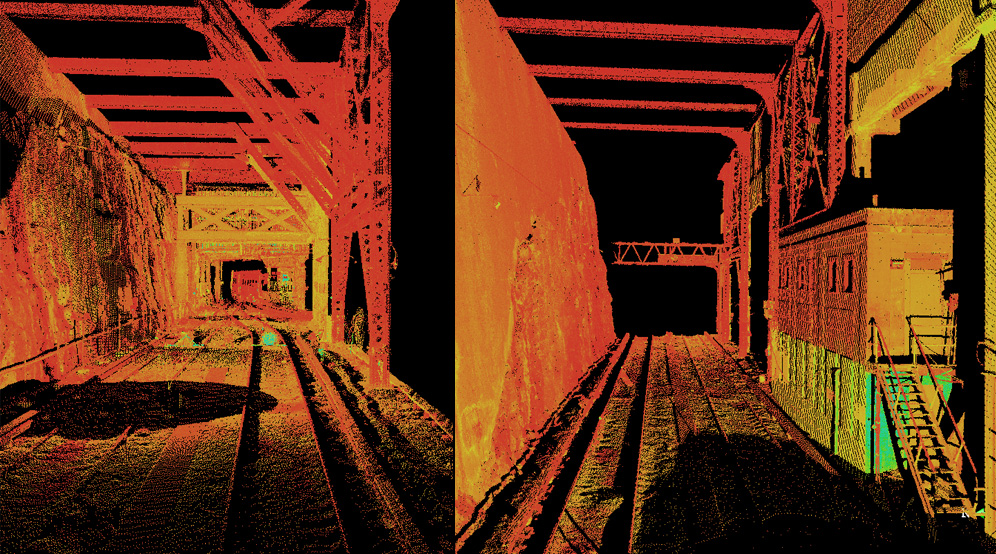
2018 ACEC New York Engineering Excellence, Diamond Award
2018 Greater New York Construction User Council Outstanding Projects, Infrastructure
Location
New York, NY
Client
Skidmore, Owings & Merrill
Services
Geotechnical
Site/Civil
Terrestrial Scanning/BIM
Traditional Surveying
Strategic Partners
Moynihan Station Development Corporation
Amtrak

