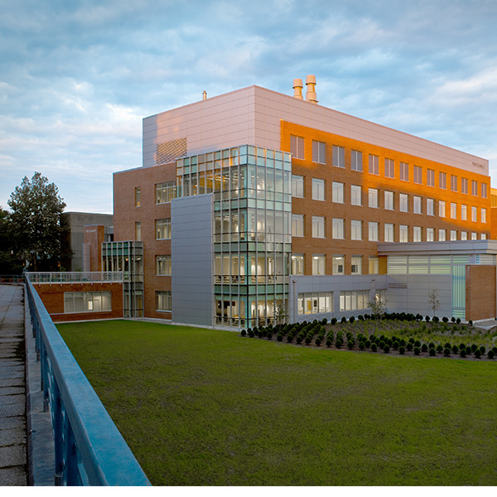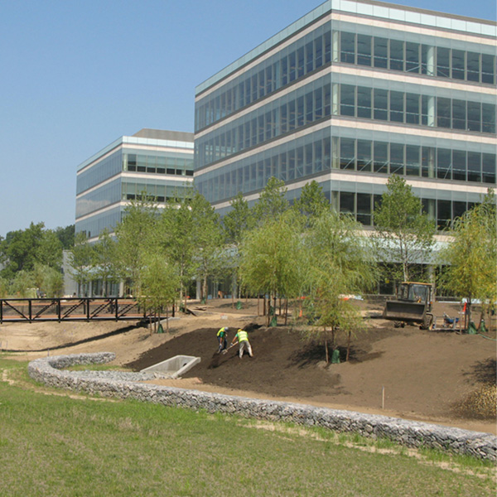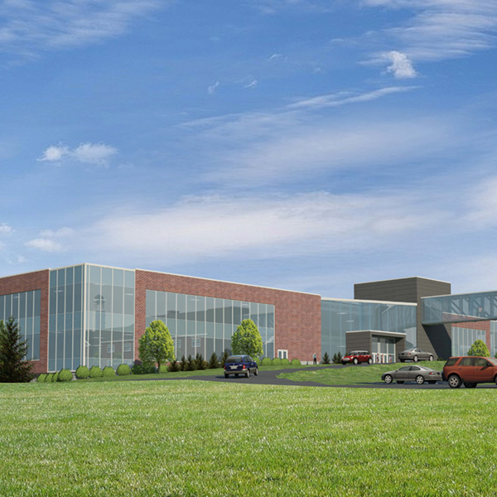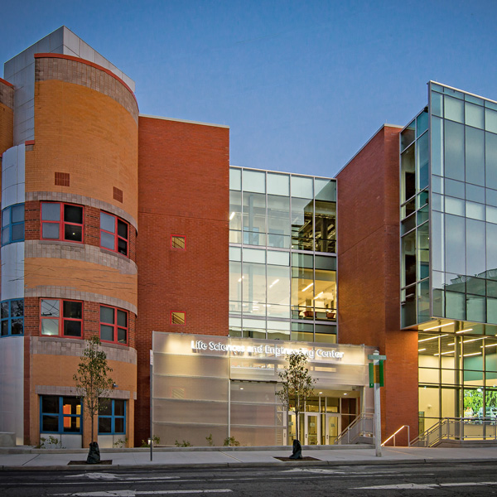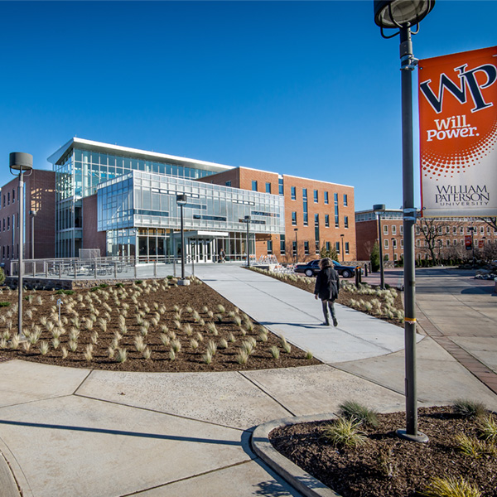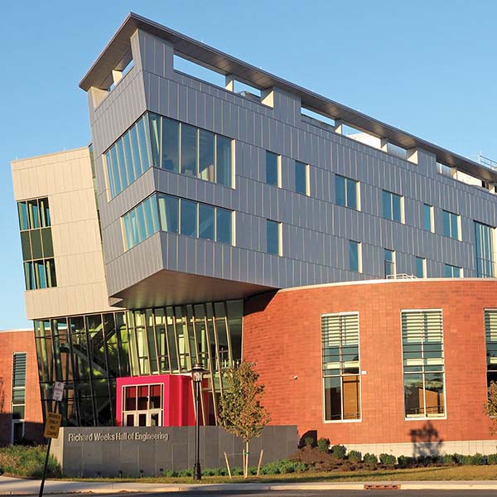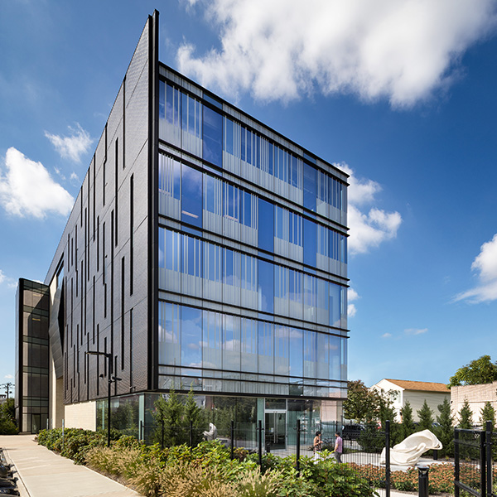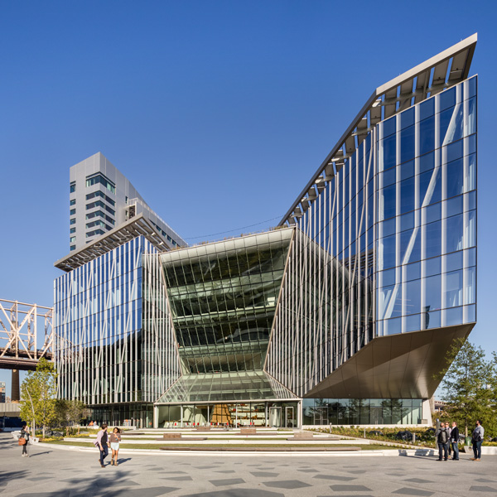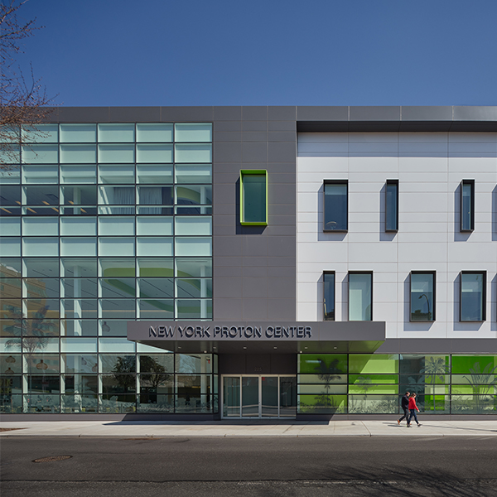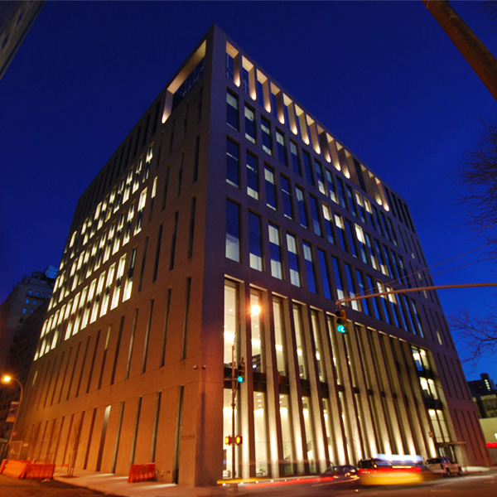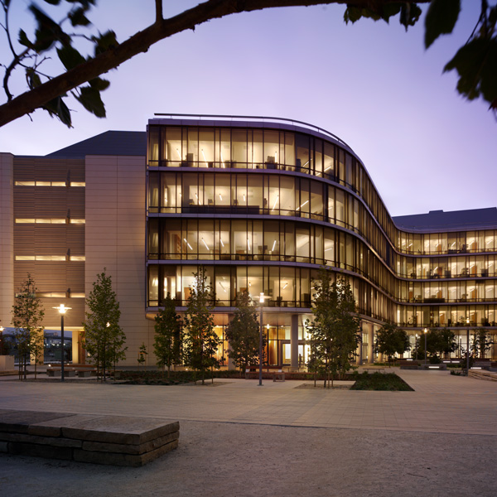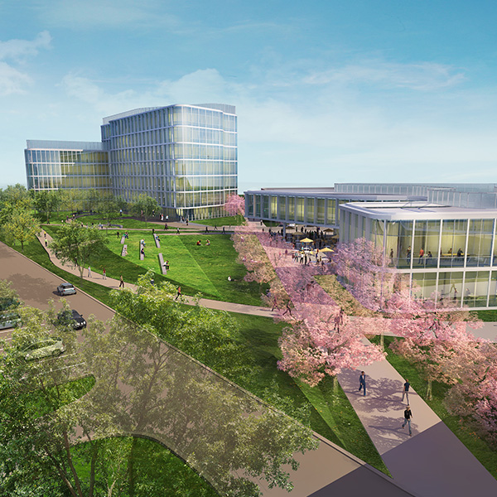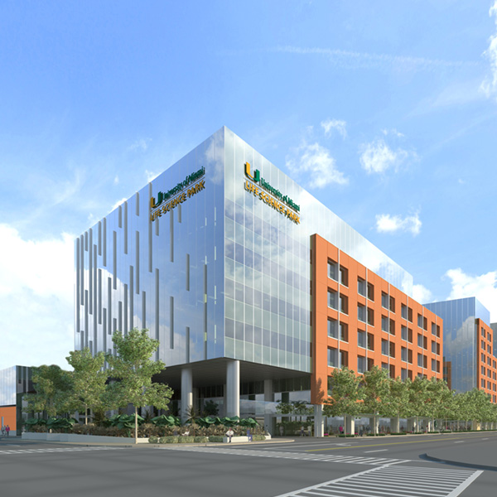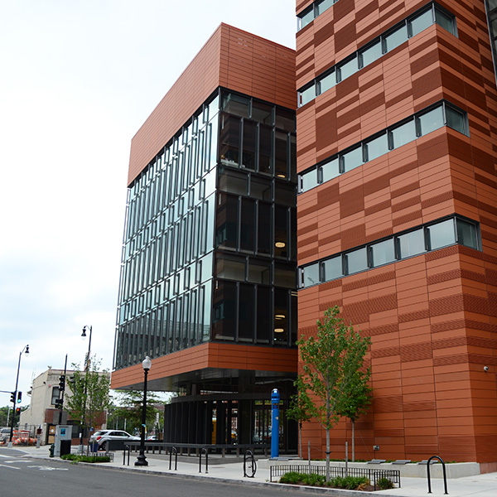Langan Life Sciences Experience
Langan provides an integrated mix of engineering and environmental consulting services in support of life science buildings, innovation centers, and advanced research facilities. With 1,200 professionals throughout 30 offices across the globe, we are recognized as leaders in our field, earning awards for engineering excellence and technical innovation.
Rutgers University – Center for Integrative Proteomics Research
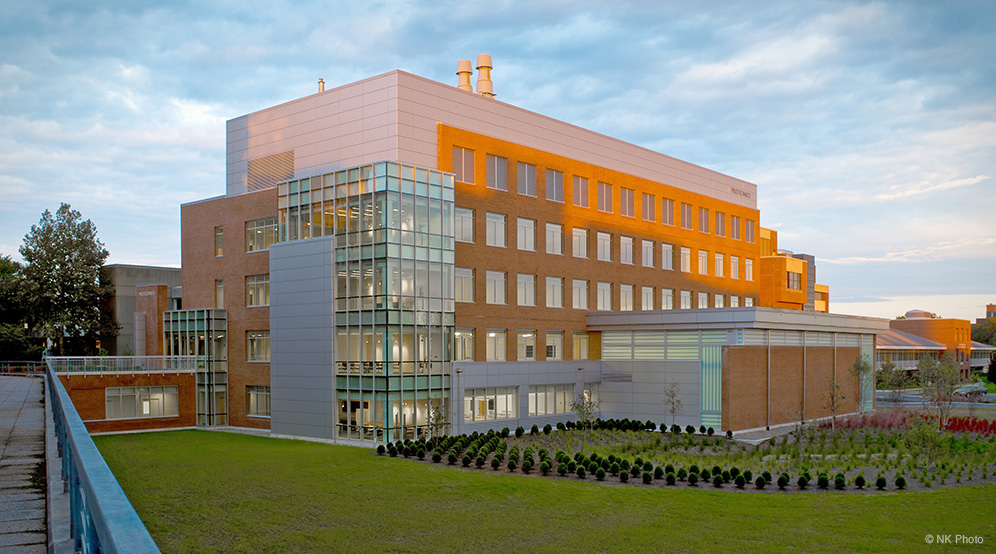
Location
Piscataway, NJ
Client
Rutgers University
Services
Site/Civil
Landscape Architecture
Architect
NK Architects
Novartis Pharmaceuticals – East Campus
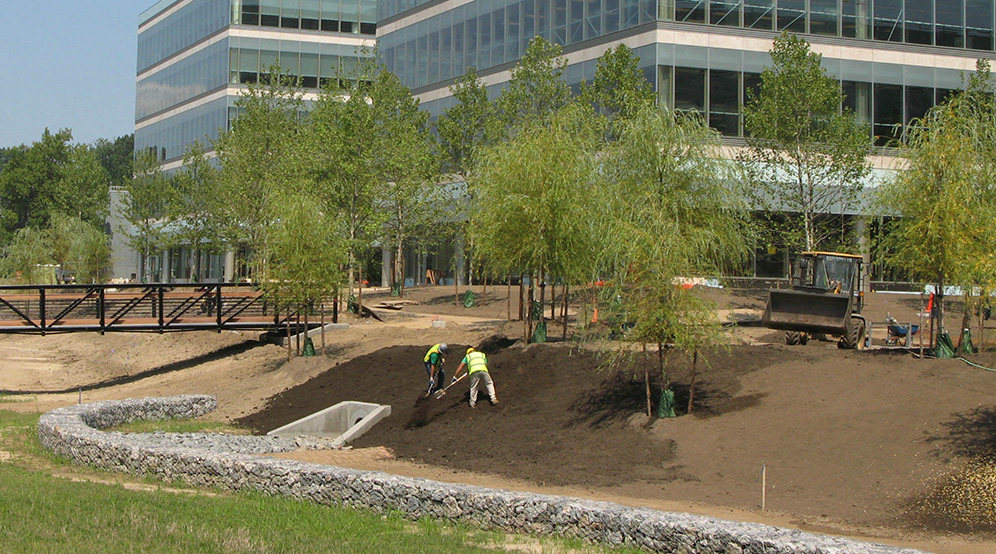
Location
East Hanover, NJ
Client
Novartis Pharmaceutical Corporation
Services
Site/Civil
Geotechnical
Environmental
Landscape Architecture
Architect
Gensler
Bristol Myers Squibb / Celgene
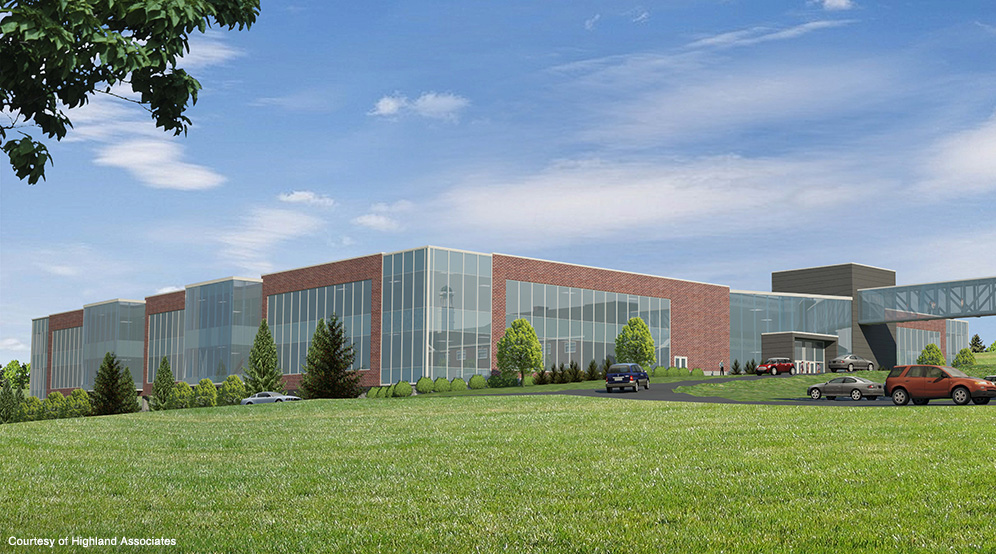
Location
Summit, NJ
Client
Bristol Myers Squibb / Celgene Corporation
Services
Site/Civil
Geotechnical
Traffic & Transportation
Landscape Architecture
Surveying/Geospatial
Architect
Highland Associates
Strategic Partner
Turner Construction Company
NJIT – Integrative Science and Engineering Laboratory
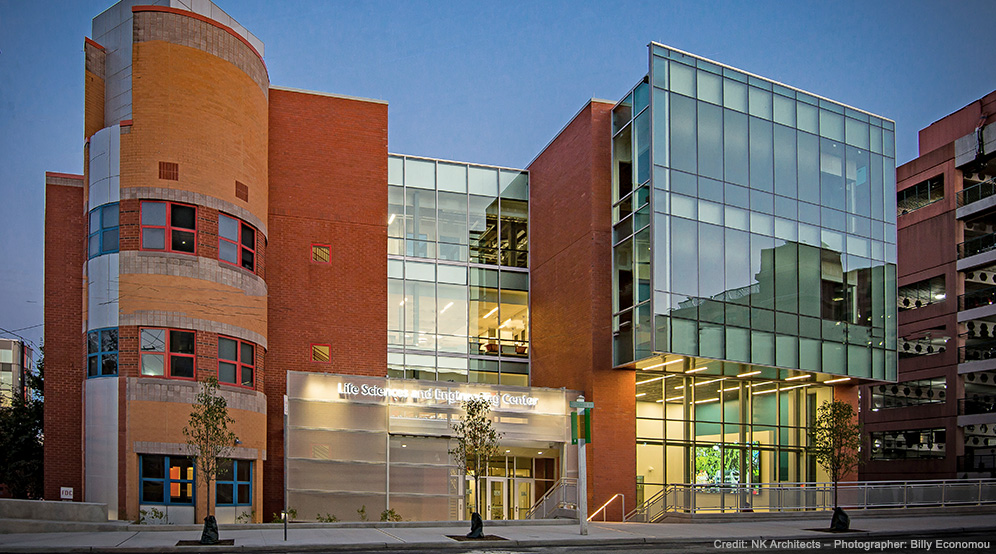
Location
Newark, NJ
Client
New Jersey Institute of Technology
Services
Site/Civil
Geotechnical
Traditional Surveying
Terrestrial Scanning/BIM
Environmental
Architect
NK Architects
William Paterson University – Academic Building

Location
Wayne, NJ
Client
William Paterson University
Services
Site/Civil
Traffic & Transportation
Environmental
Geotechnical
Traditional Surveying
Architect
NK Architects
Rutgers University – Richard Weeks Hall of Engineering
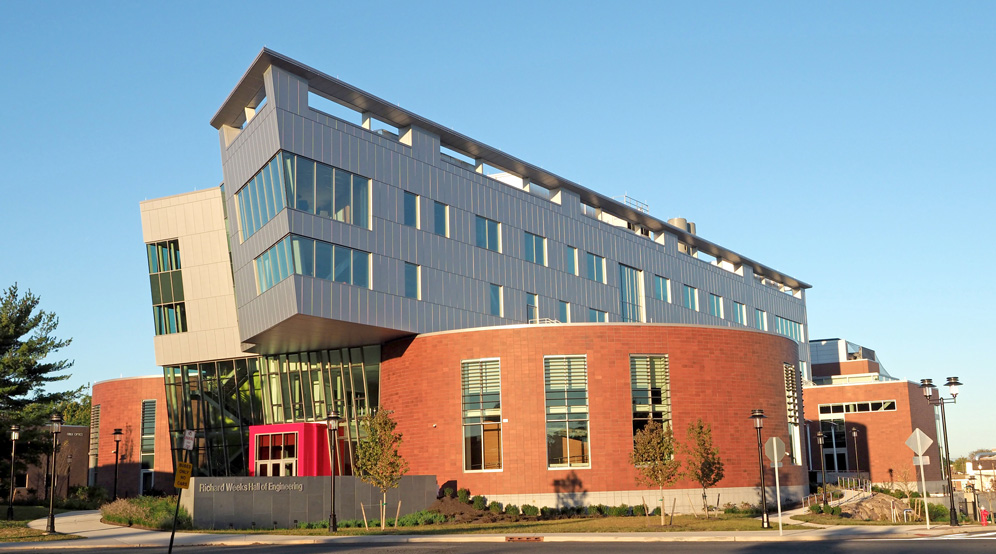
By combining the design for the adjacent road and regional stormwater basin with the Weeks Hall project, Langan was able to reduce construction costs by sharing stormwater management facilities and minimizing utility relocations.
measurable value
Early in the design process, Langan identified critical issues that needed to be addressed prior to construction of Rutgers University Richard Weeks Hall of Engineering. These critical issues included regional stormwater management planning, site circulation, utility relocations, permitting constraints, and replacement of on-site parking.
Langan’s regional stormwater approach not only addressed the current needs of the project, but also supports future developments within the 30-acre drainage area on Busch Campus. The new roadway adjacent to the building, which will be a part of a future campus loop, will provide vehicular circulation at the perimeter of the campus while limiting pedestrian and vehicular conflicts in the center of the campus.
By combining the design for the loop road and regional stormwater basin with the Weeks Hall project, Langan was able to reduce construction costs by sharing stormwater management facilities and minimizing utility relocations.
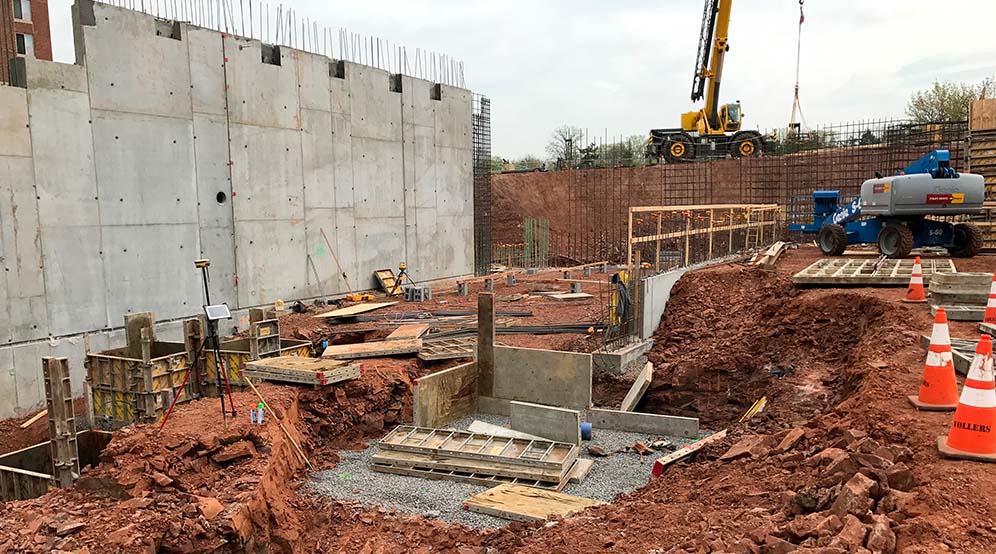
overview
Weeks Hall was designed to provide a state-of-the-art interdisciplinary facility designed to anchor the School of Engineering on the Busch campus and serve as a gateway for the next generation of engineers. The facility will feature smart classrooms and laboratory spaces, collaborative work space, dedicated student space, and advanced technology integration. Langan provided land-development engineering, utility design, soil erosion and sediment control permitting, geotechnical engineering, traffic engineering, environmental engineering, surveying services, and natural-resources permitting services on this challenging project.
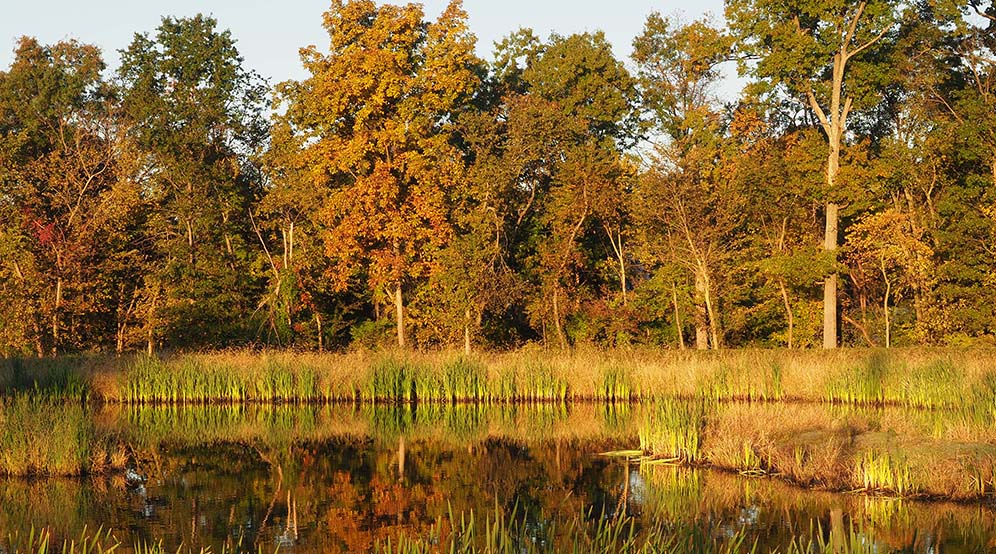
Location
Piscataway, NJ
Client
Rutgers University
Services
Site/Civil
Geotechnical
Traffic & Transportation
Surveying/Geospatial
Environmental
Architect
The S/L/A/M Collaborative
Biotrial North American Headquarters
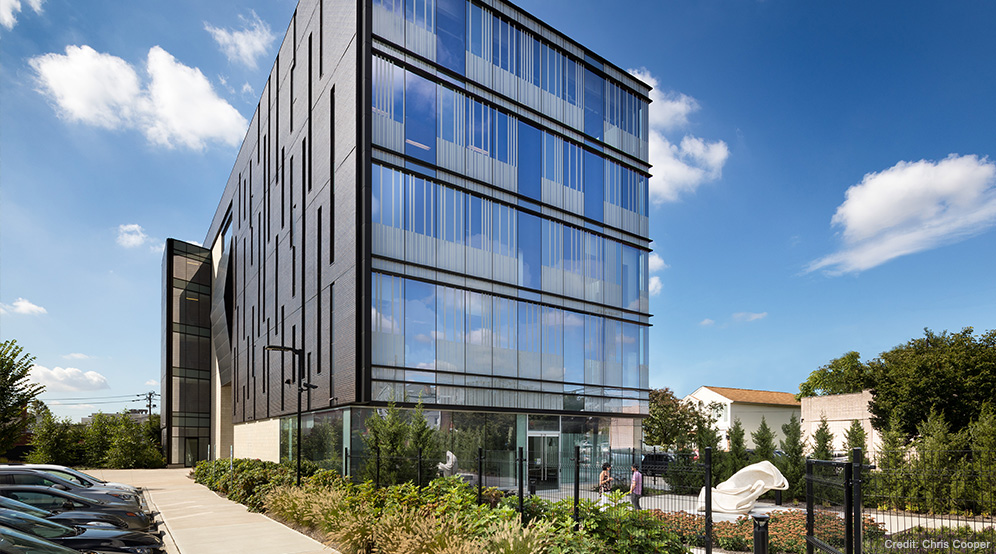
Location
Newark, NJ
Client
Biotrial
Services
Geotechnical
Site/Civil
Traffic & Transportation
Landscape Architecture
Architect
Francis Cauffman
Strategic Partners
Buro Happold
Thornton Tomasetti
Cornell Tech – Tata Innovation Center
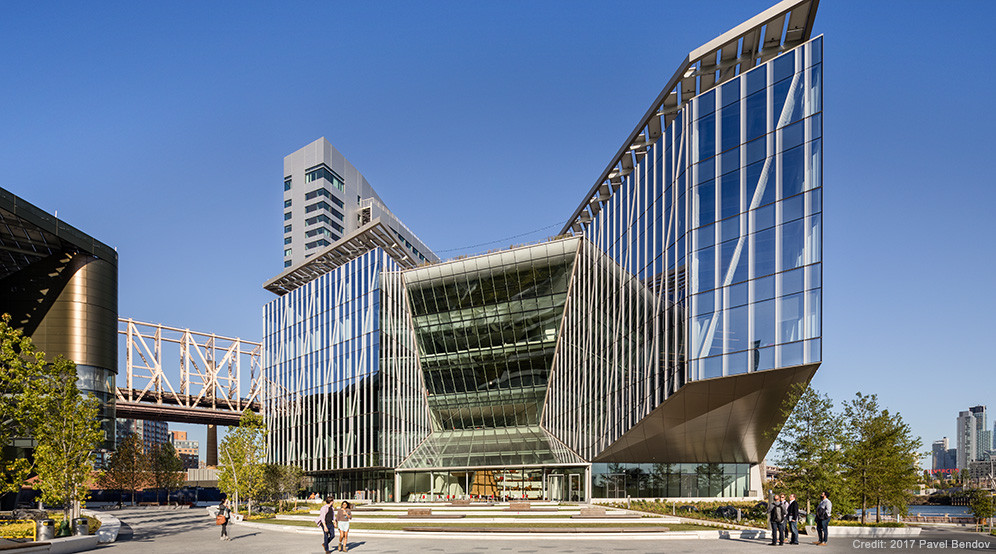
2019 AIA NY Design Award, Architecture Category
Location
Roosevelt Island, NY
Client
Forest City Ratner
Service
Geotechnical
Architect
Weiss/Manfredi
Strategic Partner
Thornton Tomasetti
New York Proton Center
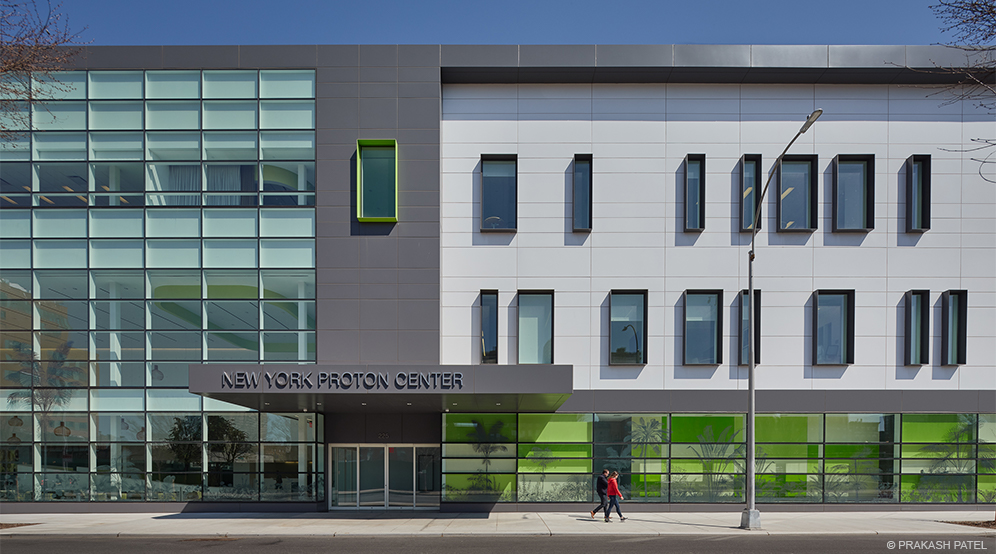
Location
New York, NY
Client
ProHealth Medical Management
Services
Landscape Architecture
Site/Civil
Surveying/Geospatial
Architect
Stantec Architecture
Strategic Partner
Murphy & McManus
Mount Sinai Center for Science and Medicine
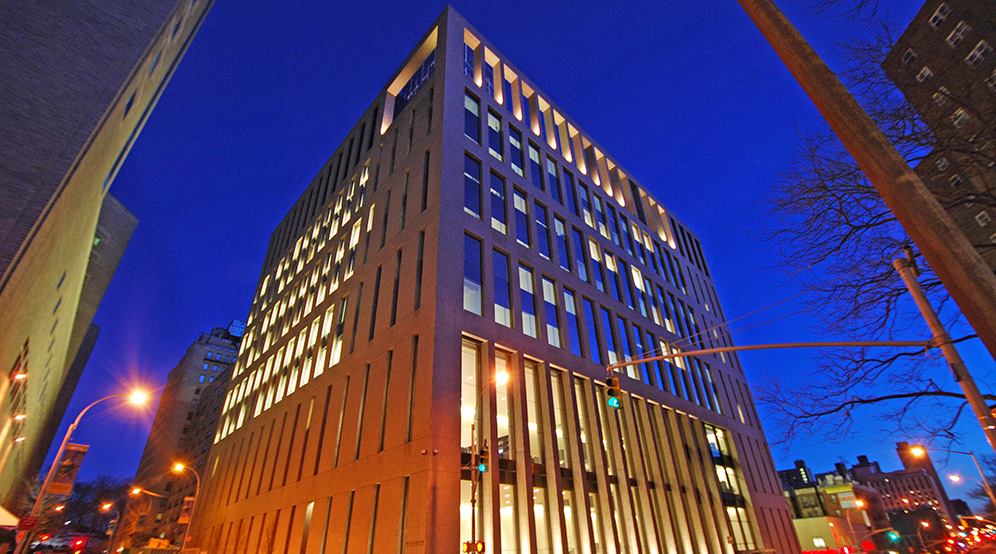
Location
New York, NY
Client
Mount Sinai Hospital
Services
Geotechnical
Site/Civil
Surveying/Geospatial
Architect
Skidmore, Ownings & Merrill LLP
UCSF Mission Bay – Sandler Neurosciences Center
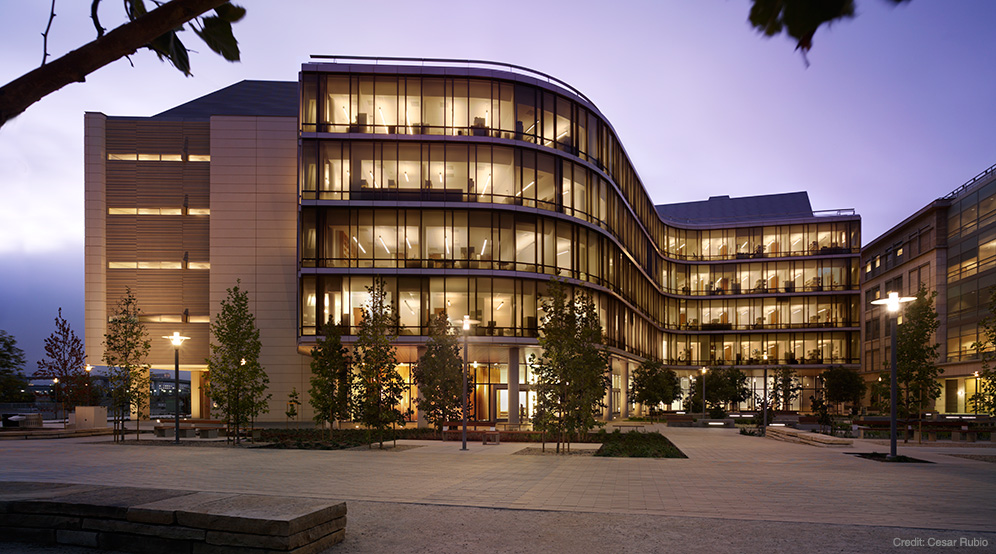
Location
San Francisco, California
Client
Clark Construction Group
Services
Geotechnical
Environmental
Architect
SOM
Lincoln Centre Life Sciences Research Campus
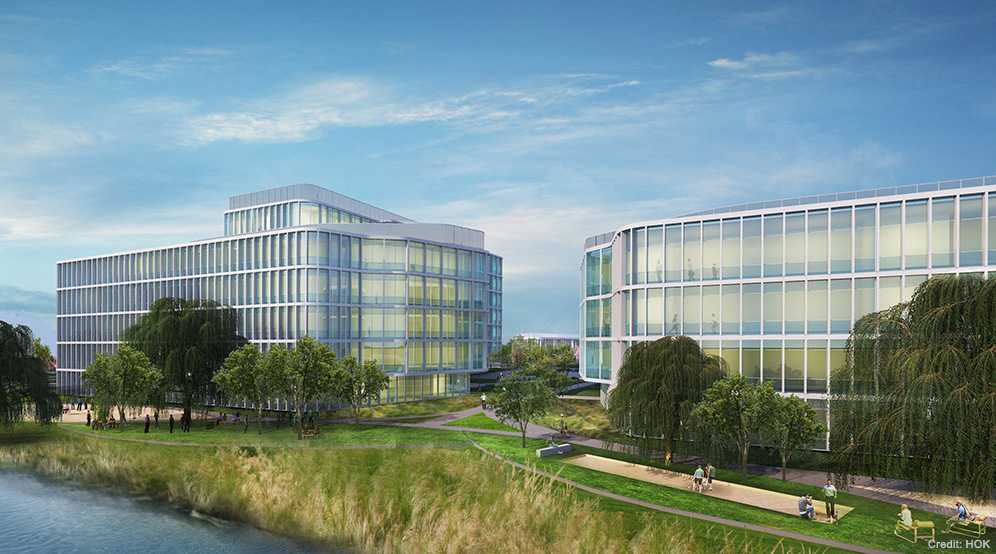
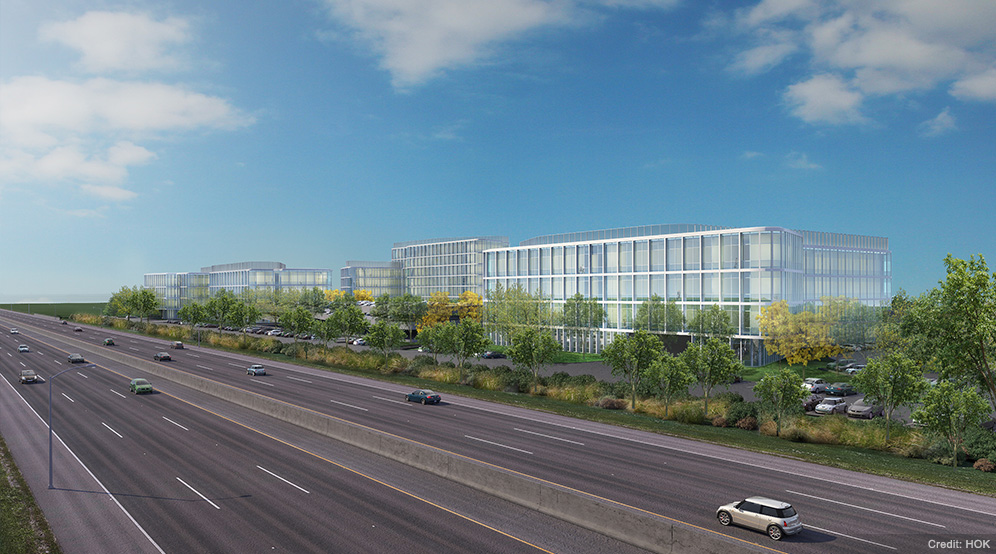
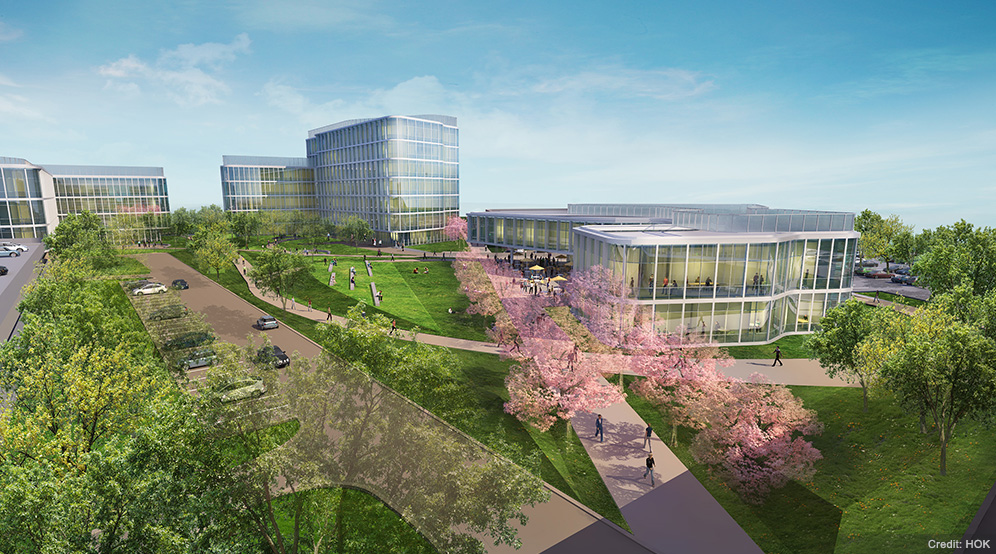
Location
Foster City, CA
Client
BioMed Realty
Services
Geotechnical
Environmental
Earthquake/Seismic
Architect
HOK
University of Miami – Converge Miami
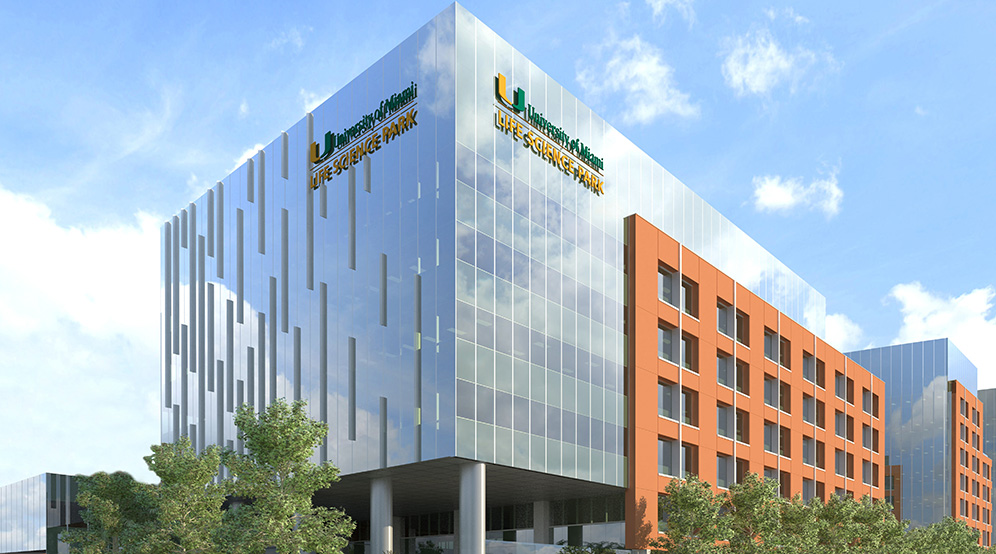
Location
Miami, FL
Client
Wexford Science and Technology
Services
Site/Civil
Geotechnical
Architect
Zimmer Gunsul Frasca
Strategic Partner
Whiting Turner
Howard University Interdisciplinary Research Building
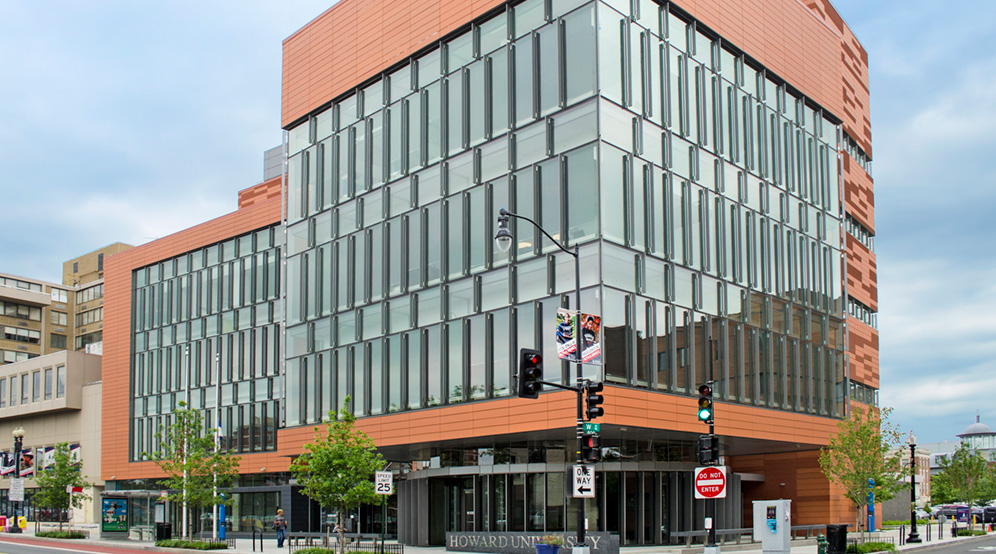
Location
Washington, DC
Client
Howard University
Services
Environmental
Geotechnical
Architect
HDR, Inc.
Strategic Partner
Brailsford & Dunlavey

