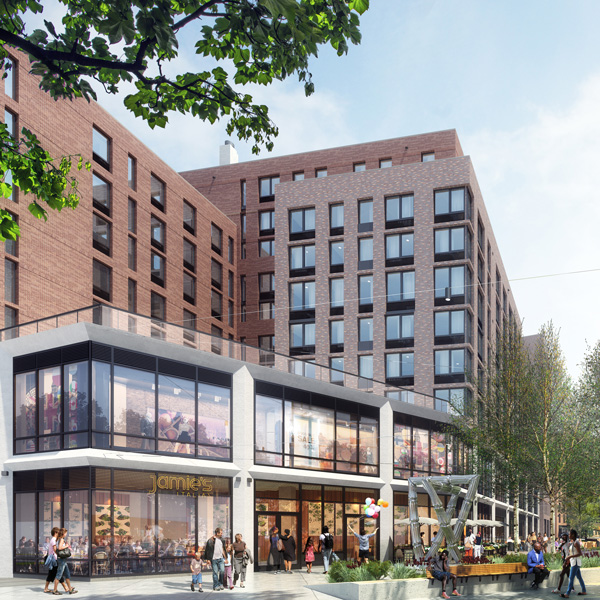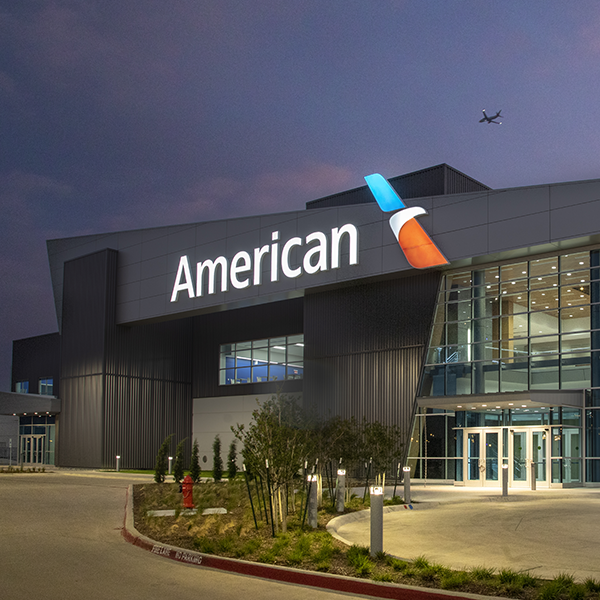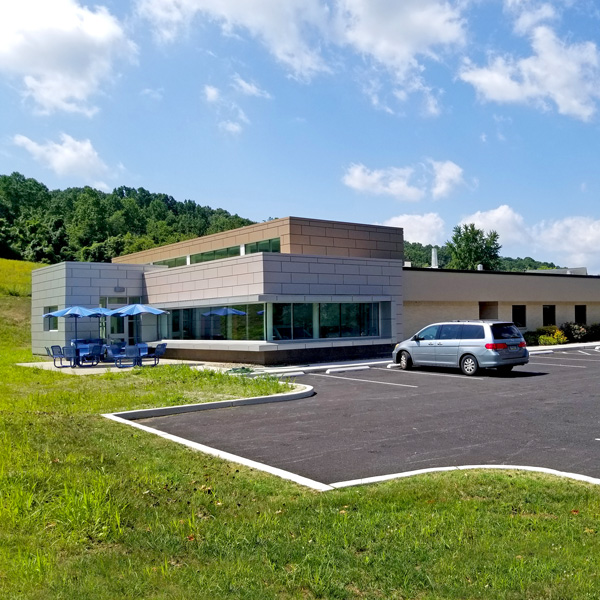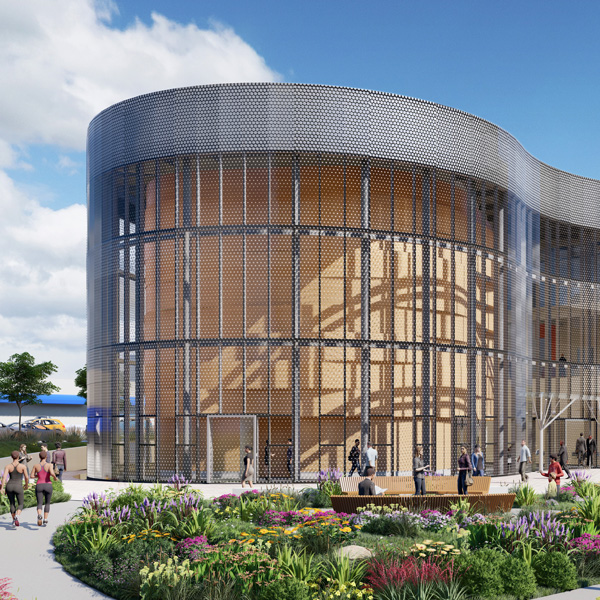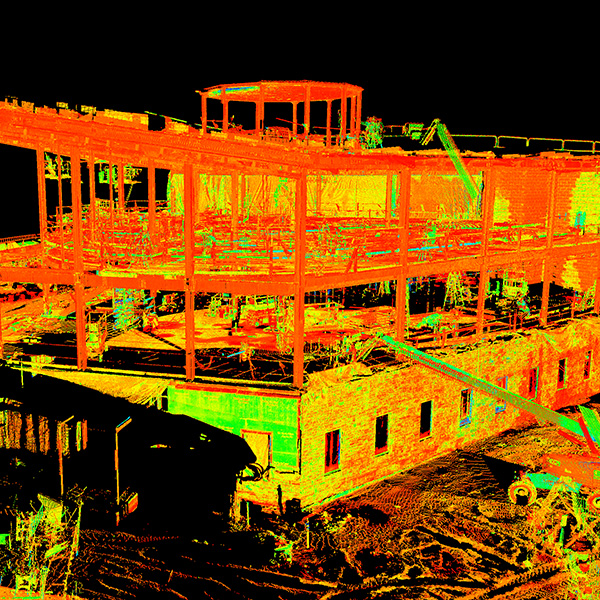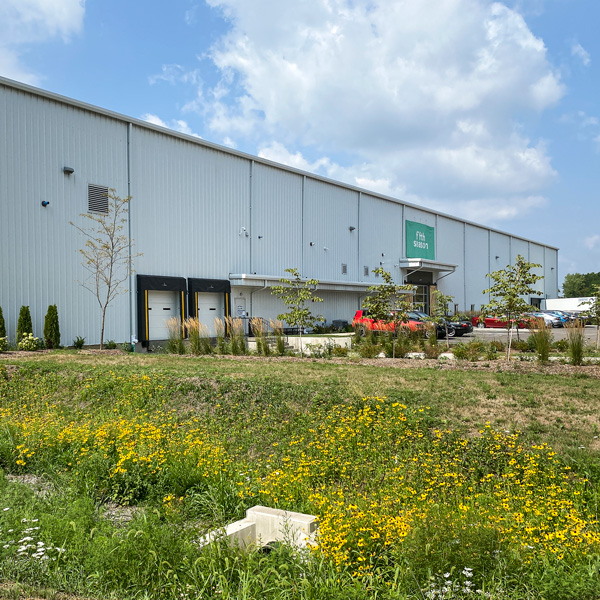Project Spotlight Tour: Langan Leader, August 2020
Learn more about Langan’s involvement in our featured projects.
- Rockaway Village – Far Rockaway, NY
- American Airlines – Catering Facility – Dallas, TX
- Penn State Hershey Medical Center – NMRI Building – Hershey, PA
- Community Civic Campus – South San Francisco, CA
- Sacred Heart University – Bobby Valentine Recreation Center – Fairfield, CT
- Fifth Season Vertical Farm – Braddock, PA
Rockaway Village
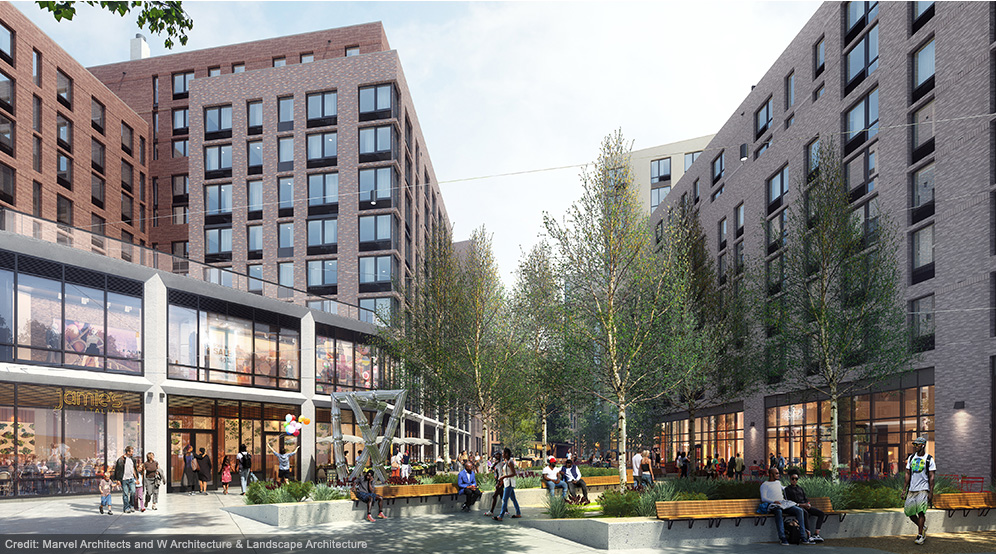
Location
Far Rockaway, NY
Client
Phipps Houses
Services
Site/Civil
Traffic & Transportation
Architect
Marvel Architects
DFW American Airlines – Catering Facility
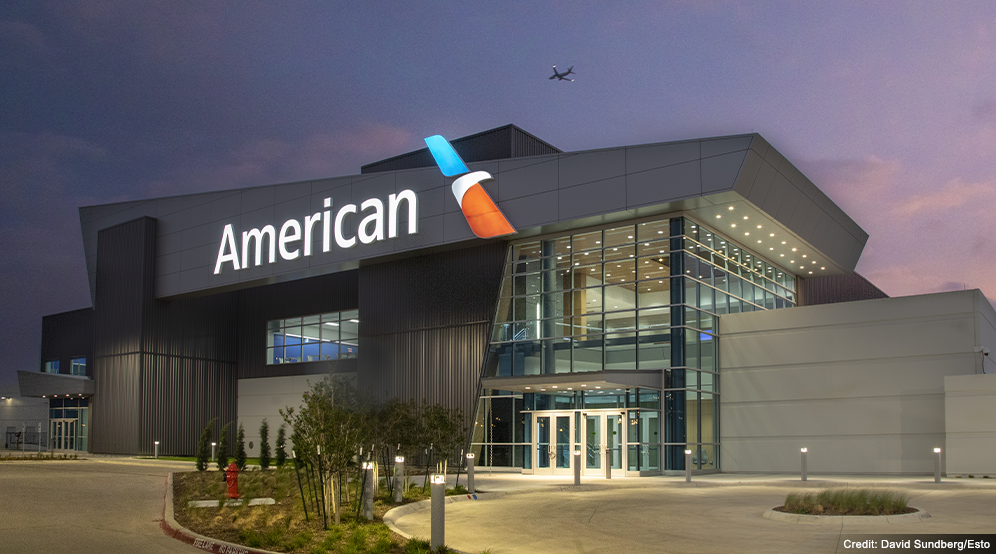
Location
Dallas, TX
Client
American Airlines
Services
Site/Civil
Landscape Architecture
Geotechnical
Environmental
Traffic & Transportation
Architect
Netta Architects
Penn State Hershey Medical Center – NMRI Building
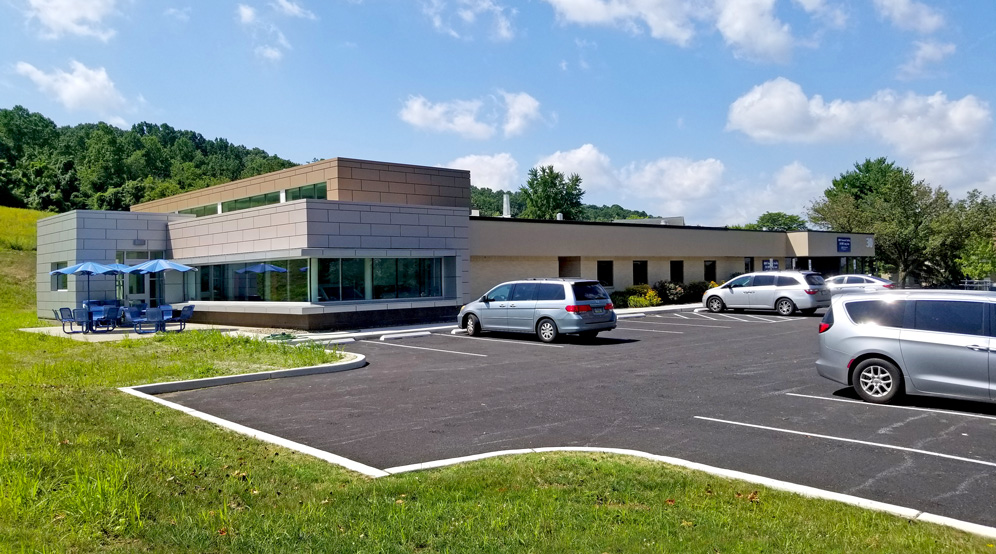
Location
Hershey, PA
Client
Penn State Hershey Medical Center
Services
Site/Civil
Geotechnical
Surveying/Geospatial
Digital Solutions
Architect
IKM Incorporated
Community Civic Campus
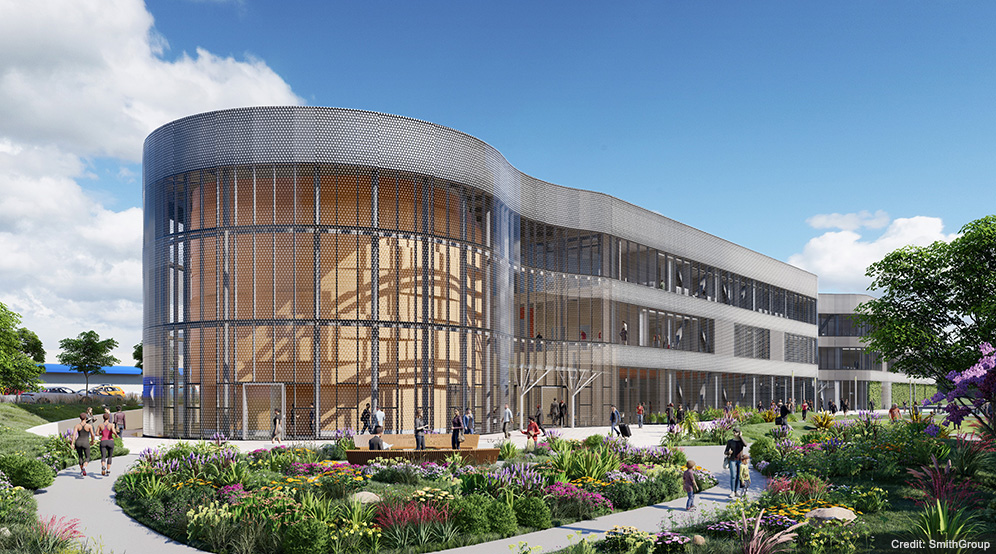
Sacred Heart University – Bobby Valentine Recreation Center
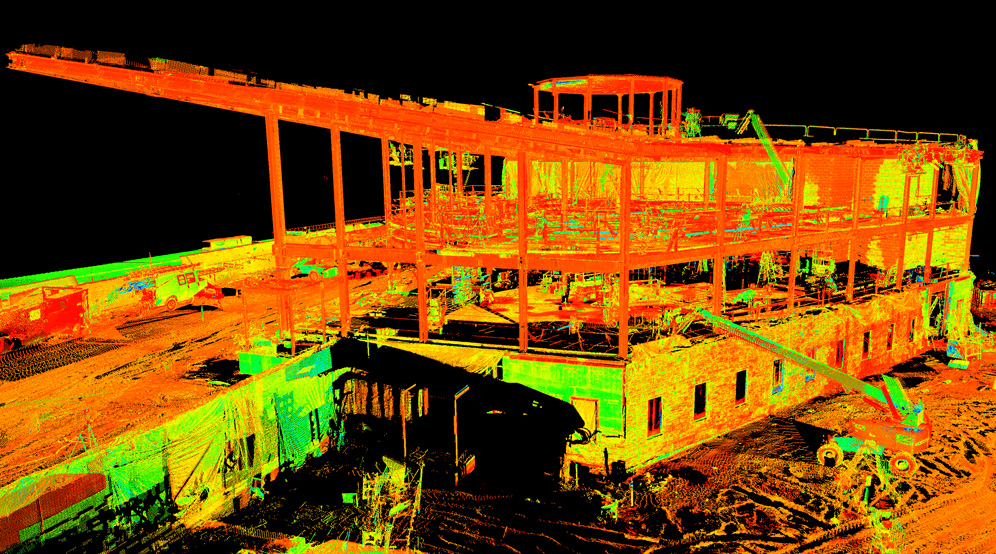
Location
Fairfield, CT
Client
Consigli Construction
Services
Surveying/Geospatial
Terrestrial Scanning/BIM
Fifth Season Vertical Farm
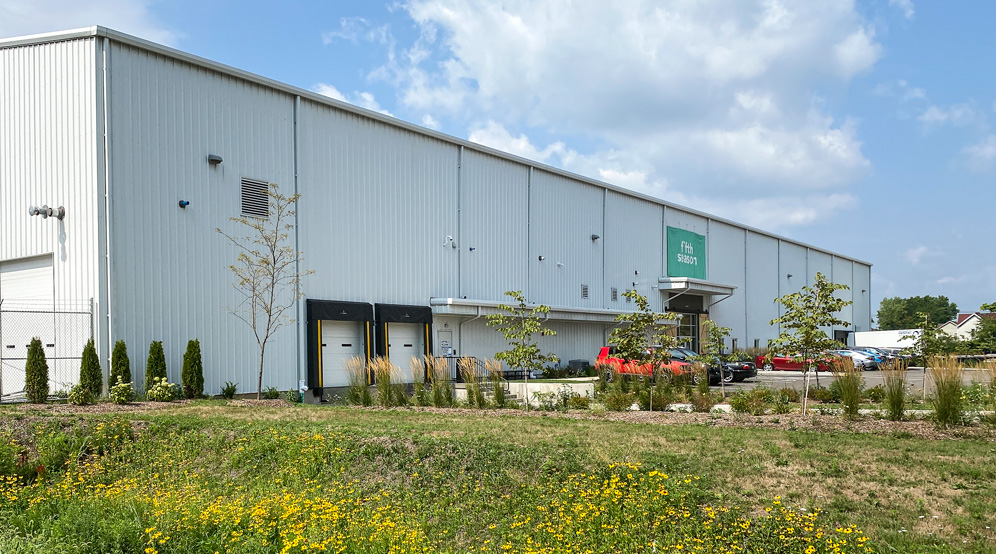
Location
Braddock, PA
Clients
RDC Star LLC
Fazio Mechanical
Services
Site/Civil
Environmental
Surveying/Geospatial
Geographic Information Systems (GIS)

