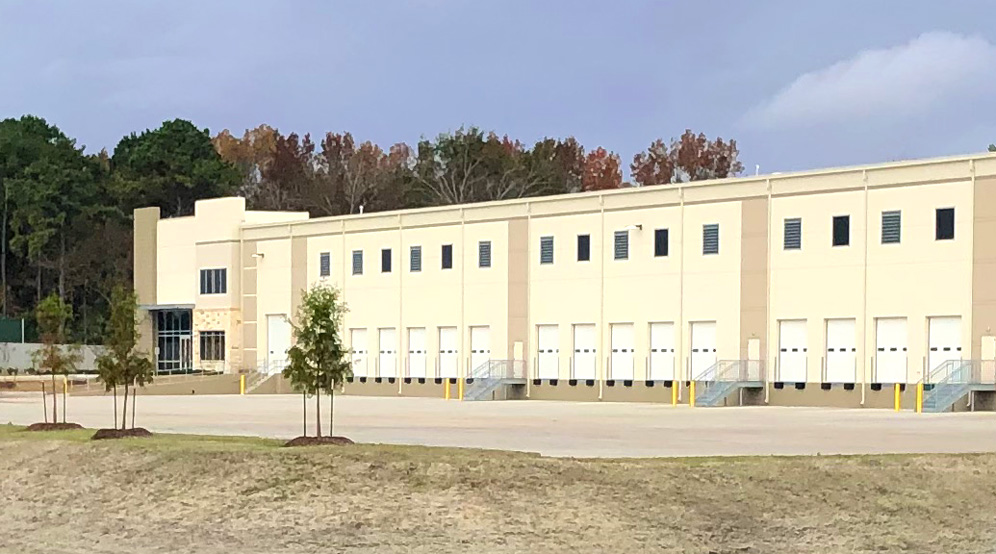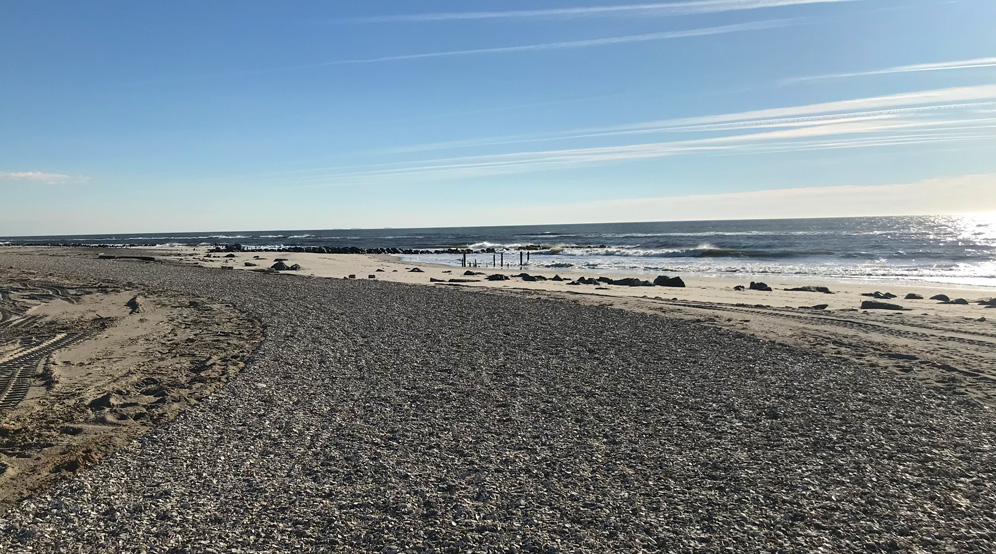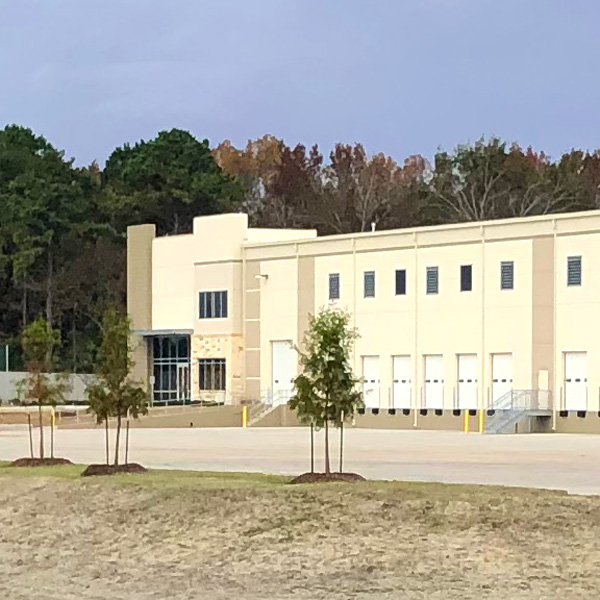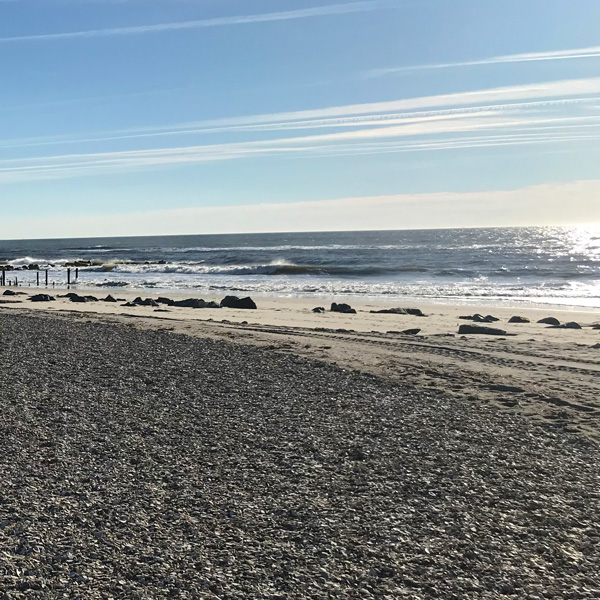Project Spotlight Tour: Langan Leader, February 2019
Learn more about Langan’s involvement in our featured projects.
NJCU Monmouth at Squier Hall – Oceanport, NJ
Tampa International Aiport Laser Scan – Tampa, FL
Nine Elms Square – London, UK
First 290 @ Guhn Road – Houston, TX
Lakehouse Commons – Oakland, CA
Gateway National Recreation Area, Shore Road & Battery Harris Trail – Breezy Point, NY
NJCU Monmouth at Squier Hall

Location
Oceanport, NJ
Client
KKF University Enterprises
Services
Site/Civil
Landscape Architecture
Natural Resources & Permitting
Surveying/Geospatial
Architect
Clarke Caton Hintz
Strategic Partner
New Jersey City University
Tampa International Airport Laser Scan

Location
Tampa, FL
Clients
Vivid Consulting Group
HNTB
Hensel Phelps
The Beck Group
Services
Terrestrial Scanning/BIM
Mobile Mapping/UAS Mapping
Nine Elms Square – London, UK

Location
London, UK
Clients
R&F Properties
CC Land Holdings
Services
Geotechnical
Site/Civil
Environmental
Architect
Skidmore, Owings & Merrill LLP
First 290 @ Guhn Road

Location
Houston, TX
Client
First Industrial Realty Trust
Architect
Seeberger Architects
LakeHouse

Location
Oakland, CA
Clients
East Bay Asian Local Development Corporation
UrbanCore Development, LLC
Services
Geotechnical
Environmental
Architects
Pyatok
AVRP Studios
Gateway National Recreation Area – Shore Road & Battery Harris Trail

Location
Breezy Point, NY
Clients
U.S. Department of Transportation
Federal Highway Administration (FHWA)
Services
Site/Civil
Geotechnical
Traffic & Transportation
Surveying/Geospatial
Natural Resources & Permitting
Strategic Partner
Lee Construction






