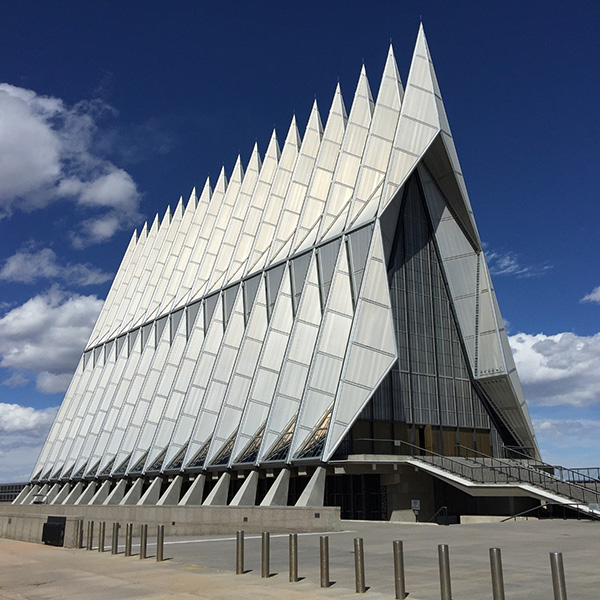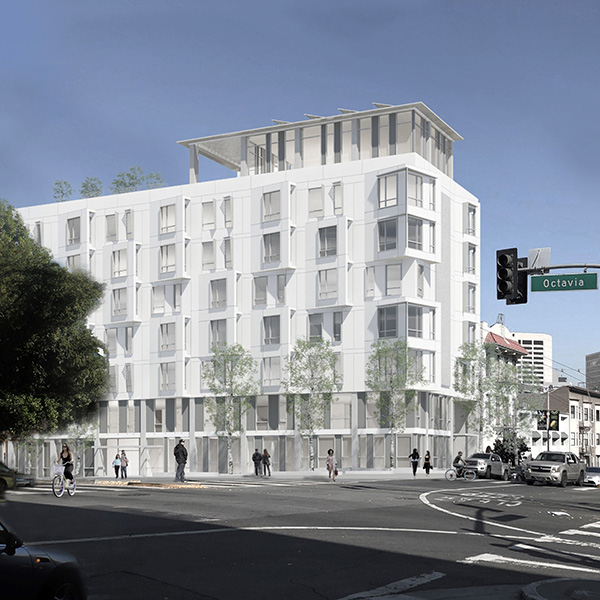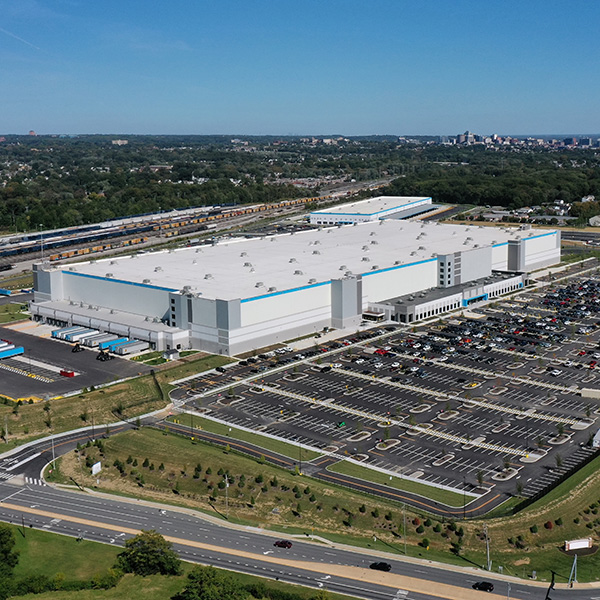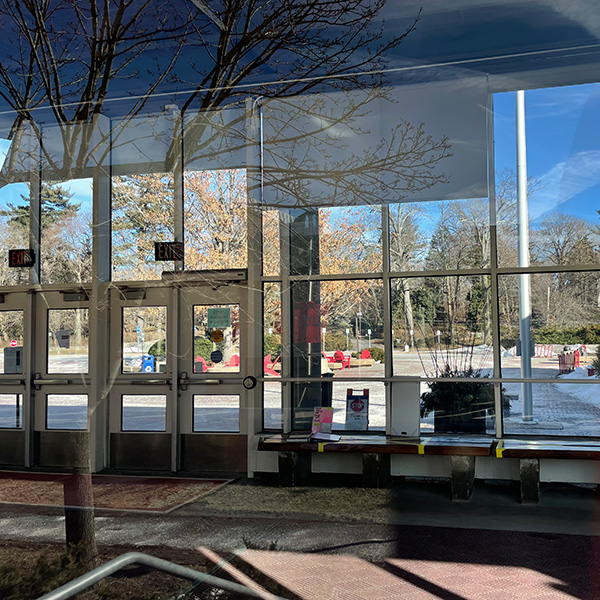Project Spotlight Tour: Langan Leader, July 2022
Learn more about Langan’s involvement in our featured projects.
- U.S. Air Force Academy Cadet Chapel, Colorado Springs, CO
- 78 Haight, San Francisco, CA
- LogistiCenter at I-95 Wilmington, Wilmington, DE
- Greenwich High School Entryway, Greenwich, CT
- Hudson Arts Building, New York, NY
U.S. Air Force Academy Cadet Chapel
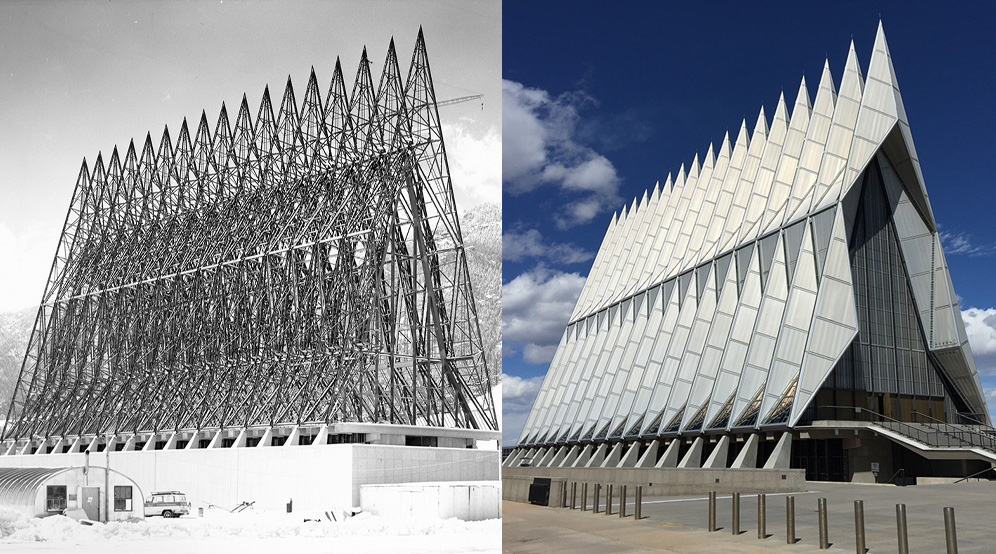
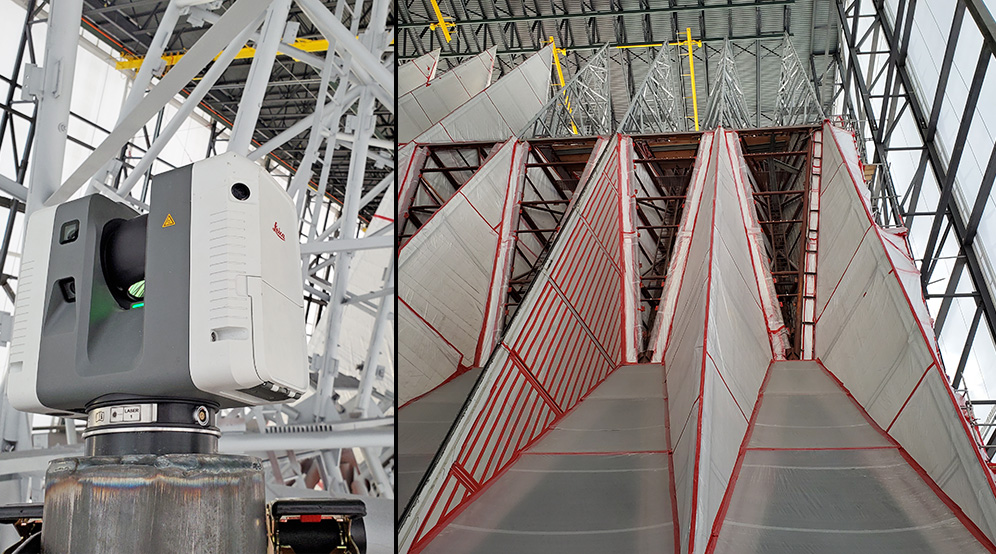
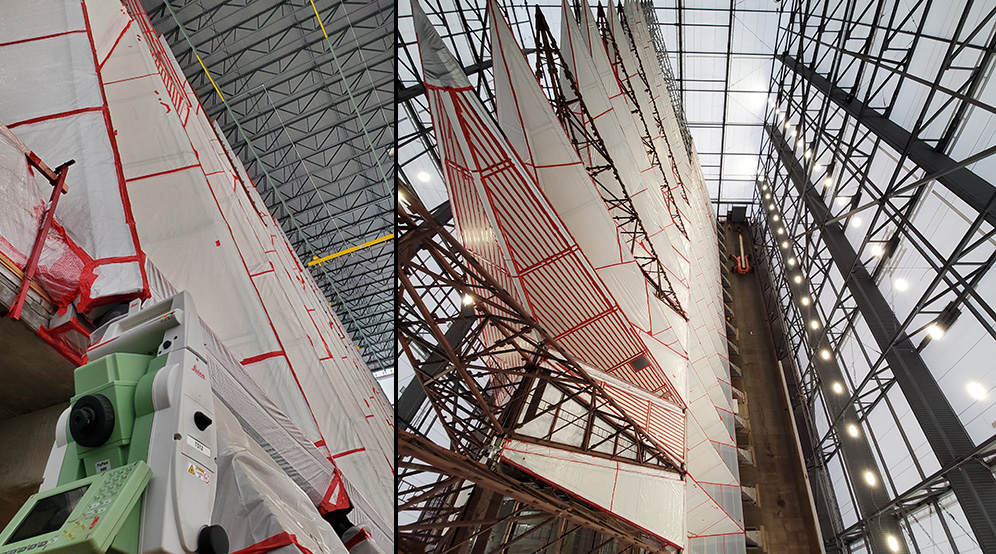
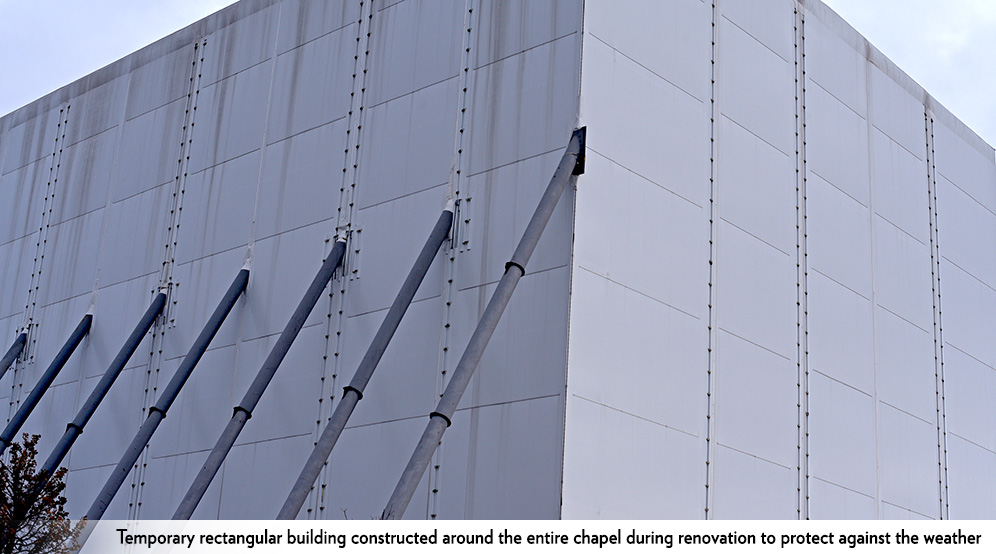
78 Haight
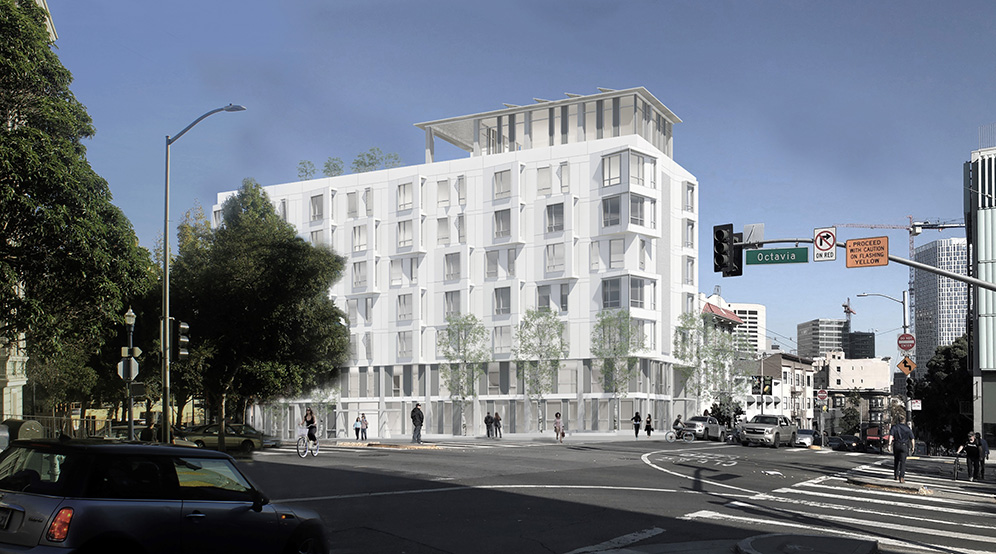
Location
San Francisco, CA
Client
Tenderloin Neighborhood Development Corporation
Service
Geotechnical
Architect
Paulett Taggart Architects
Strategic Partner
Guzman Construction Group-Suffolk Joint Venture
LogistiCenter at I-95 Wilmington
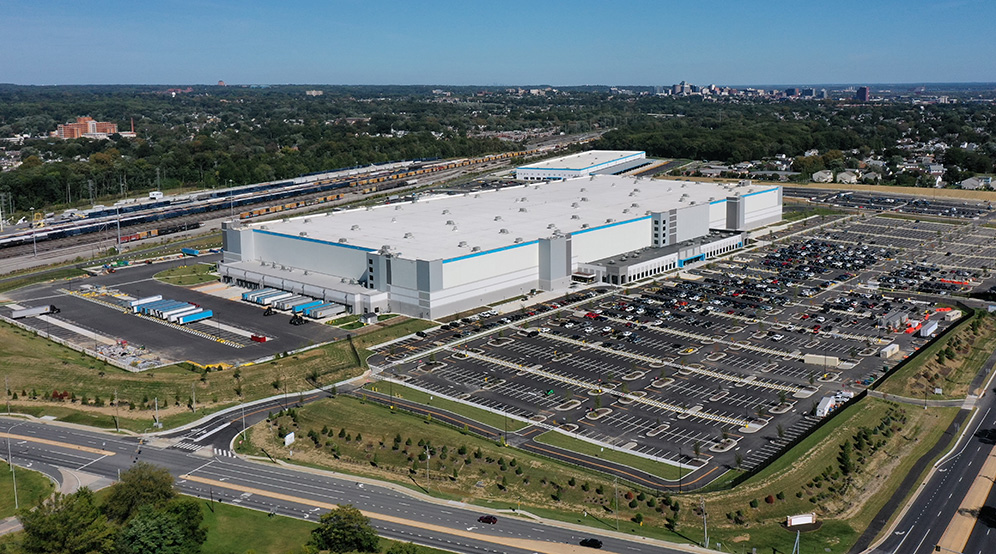
Location
Wilmington, DE
Client
Dermody Properties
Services
Site/Civil
Geotechnical
Landscape Architecture
Architect
Ford & Associates
Greenwich High School Entryway
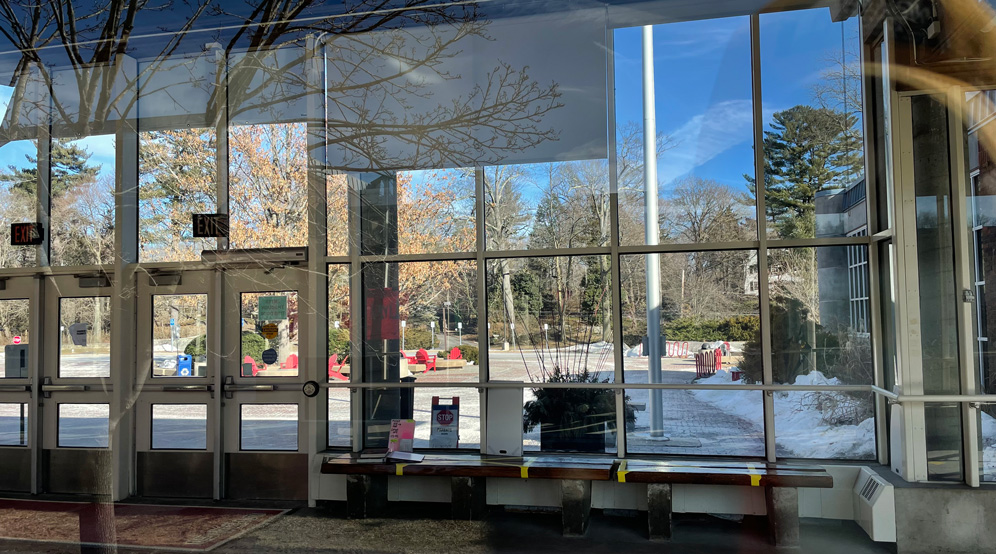
Location
Greenwich, CT
Client
Silver/Petrucelli + Associates
Services
Site/Civil
Environmental
Geotechnical
Landscape Architecture
Surveying/Geospatial
Hudson Arts Building
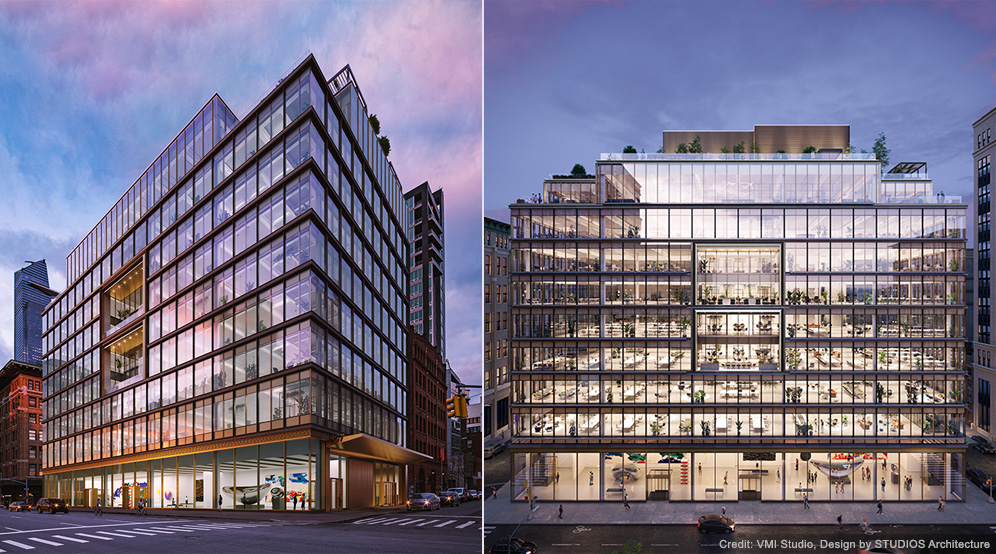
Location
New York, NY
Client
The Moinian Group
Services
Site/Civil
Environmental
Geotechnical
Architect
STUDIOS Architecture
Strategic Partner
MPFP

