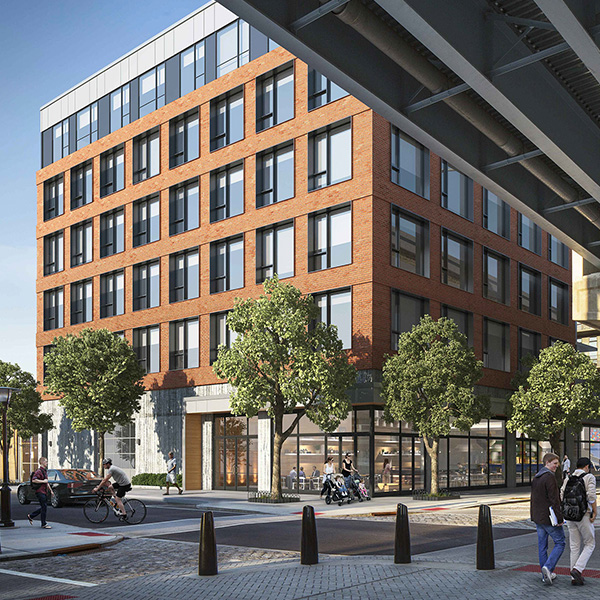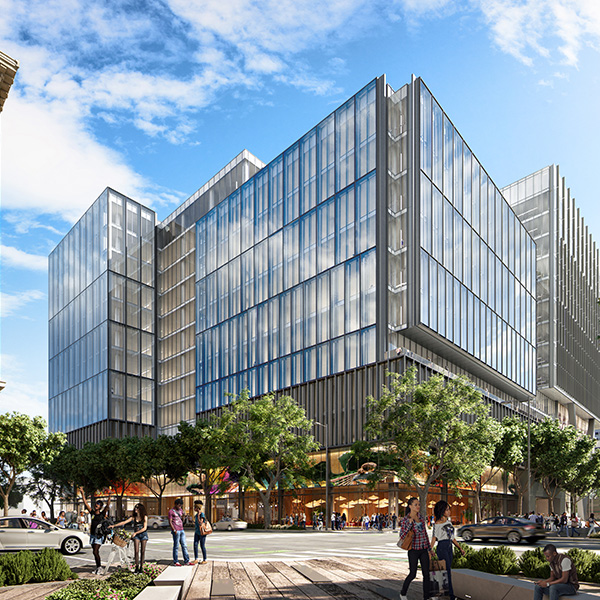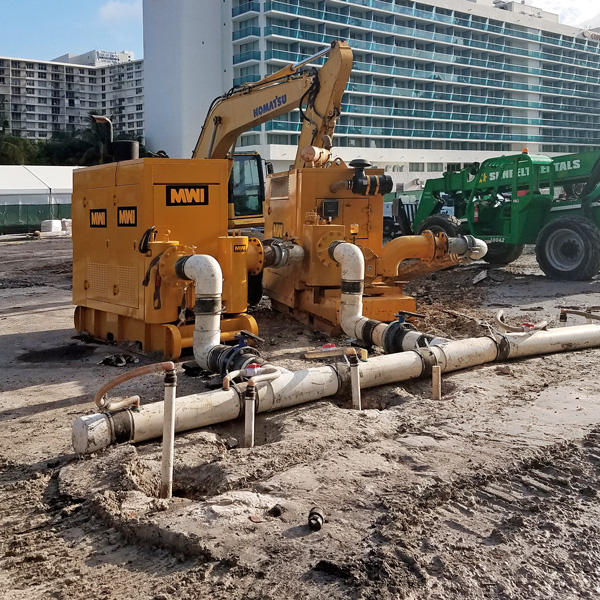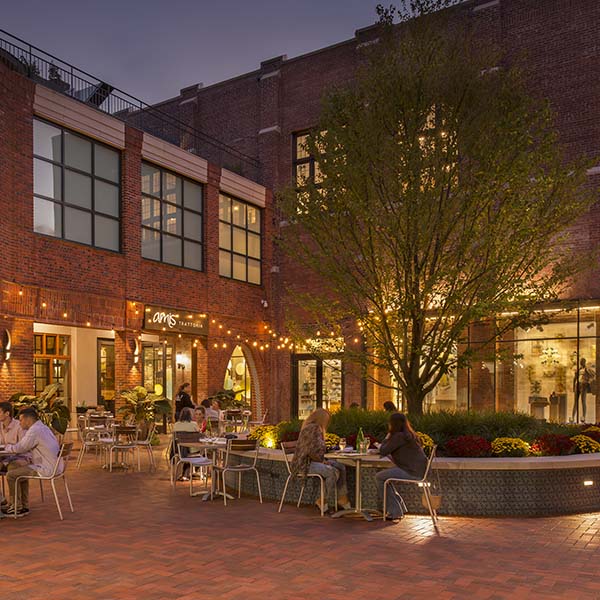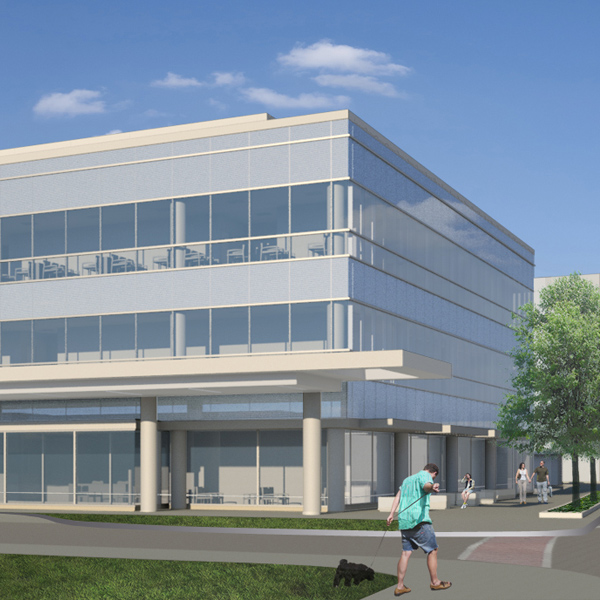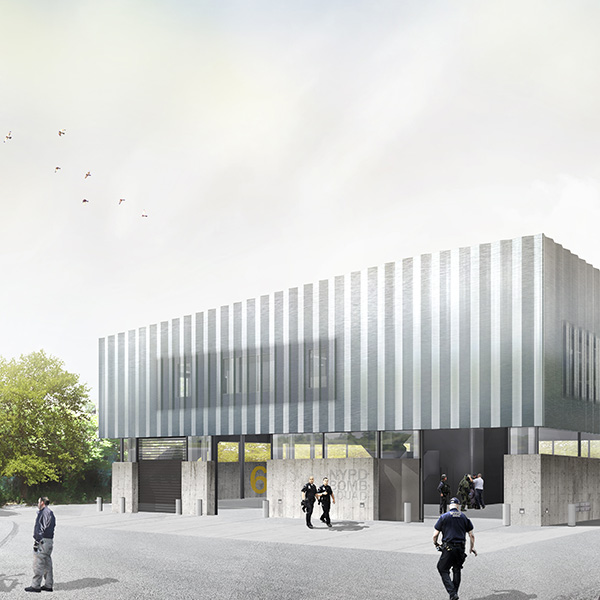Project Spotlight Tour: Langan Leader, June 2017
Learn more about Langan’s involvement in our featured projects.
Via Lofts – Hoboken, NJ
Eastline (2100 Telegraph) Mixed-Use – Oakland, CA
Hyde Beach Residence Dewatering – Hollywood, FL
Bedford Square – Westport, CT
Lakewood Family Health Center – Lakewood, OH
New York Police Department Bomb Squad Building – Bronx, NY
Via Lofts
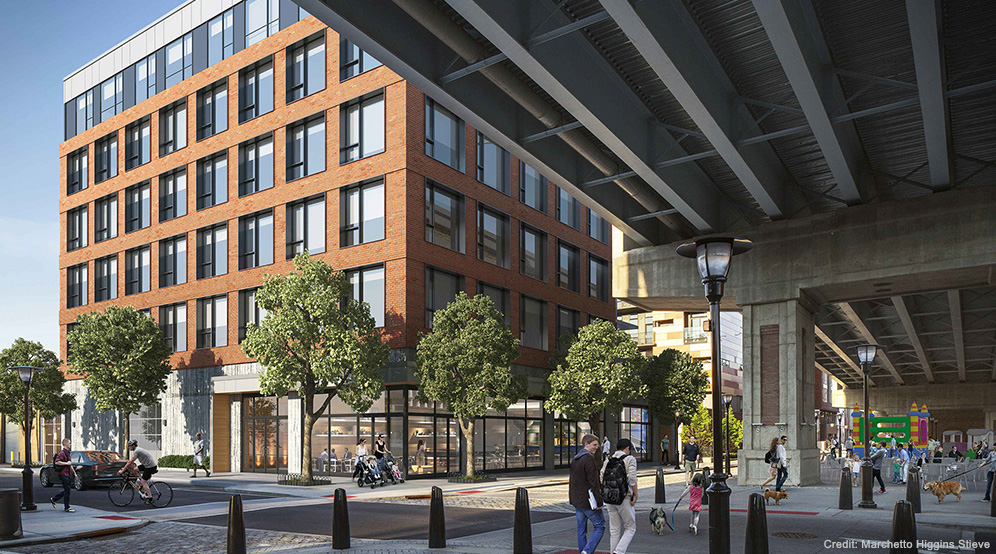
Langan was responsible for the environmental investigation of the site, the remediation of an identified “hot-spot,” and the overall waste-class certification and disposal process for the hot-spot and site-wide historic fill materials as part of the site’s overall remediation. The project site is located in the regulated flood hazard area and significant design and coordination was required to obtain a flood hazard area permit from the New Jersey Department of Environmental Protection.
Location
Hoboken, NJ
Client
Bijou Properties
Services
Site/Civil
Natural Resources & Permitting
Architect
Marchetto Higgins Stieve
EASTLINE (2100 Telegraph Avenue)
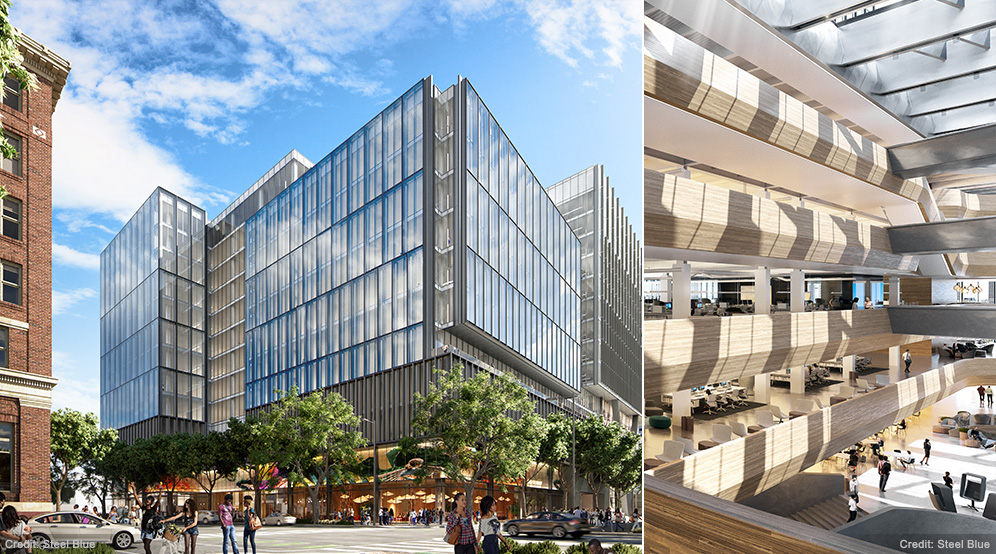
Location
Oakland, California
Client
Lane Partners & Strategic Urban Development Alliance
Services
Geotechnical
Site/Civil
Earthquake/Seismic
Architect
Gensler
Strategic Partner
Magnusson Klemencic Associates (MKA)
Hyde Beach Residence Dewatering
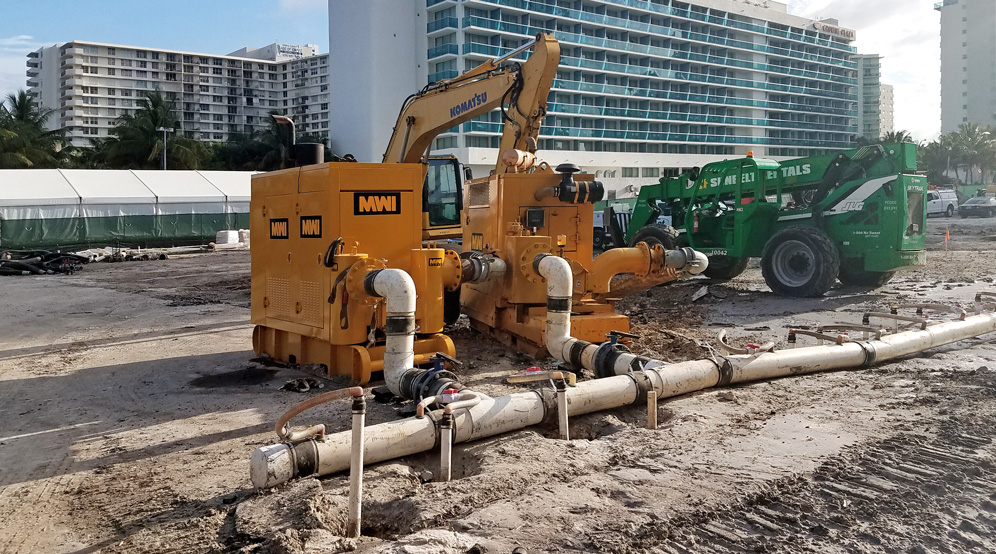
OVERVIEW
This project involves the construction of 40+ story condominium tower and parking garage. The site, a former gasoline service station, was contaminated by petroleum hydrocarbons in the soil and groundwater, which was very shallow and required dewatering to enable construction. Excavations were to occur in an organic peat layer and the Miami Limerock, which is highly permeable but not suitable for many methods of dewatering. Langan provided dewatering design and permitting services for multiple phases of the foundation and utility construction at the entire project site.
Bedford Square
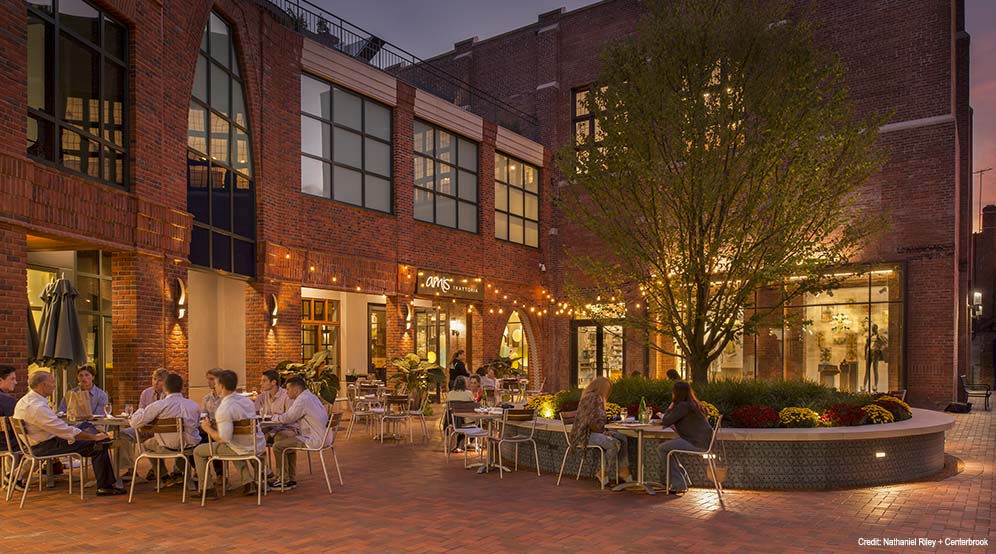
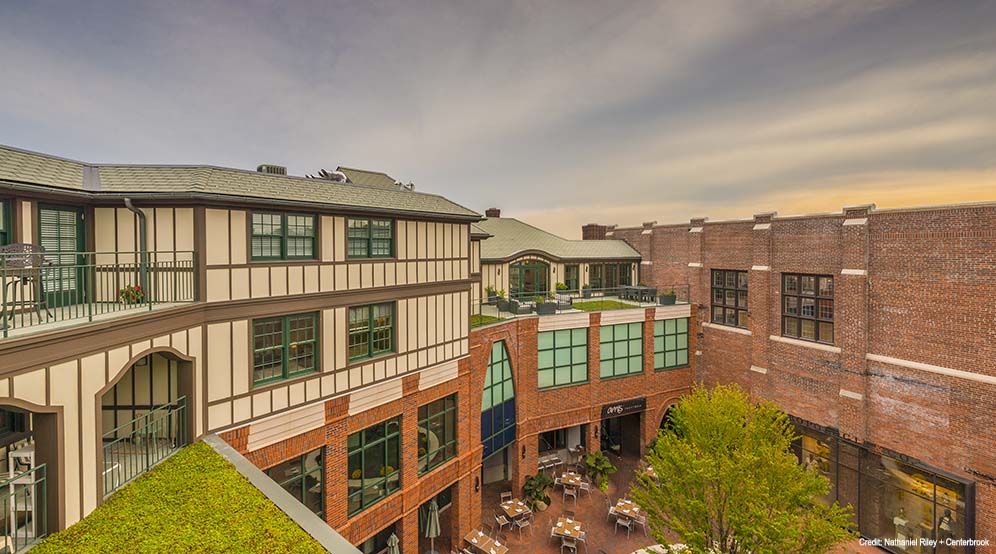
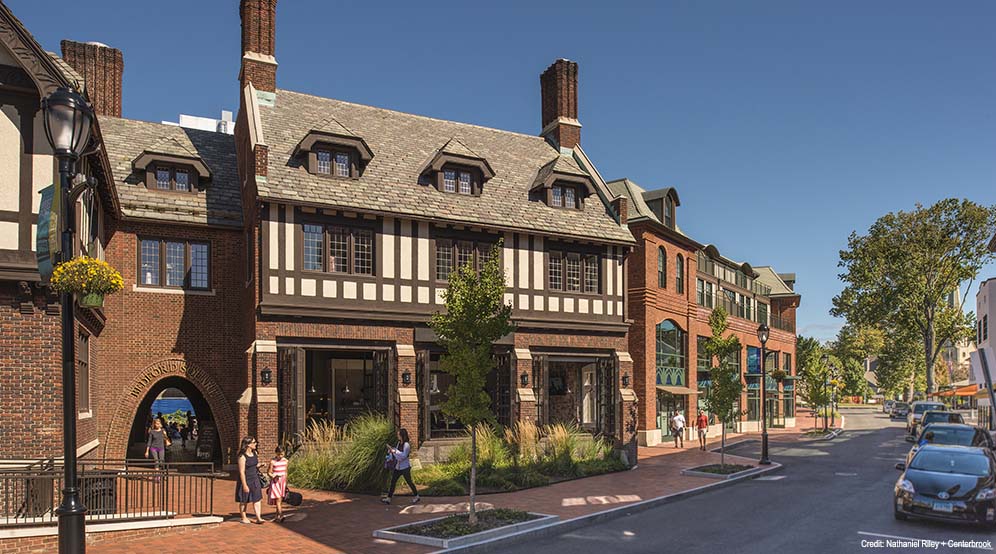
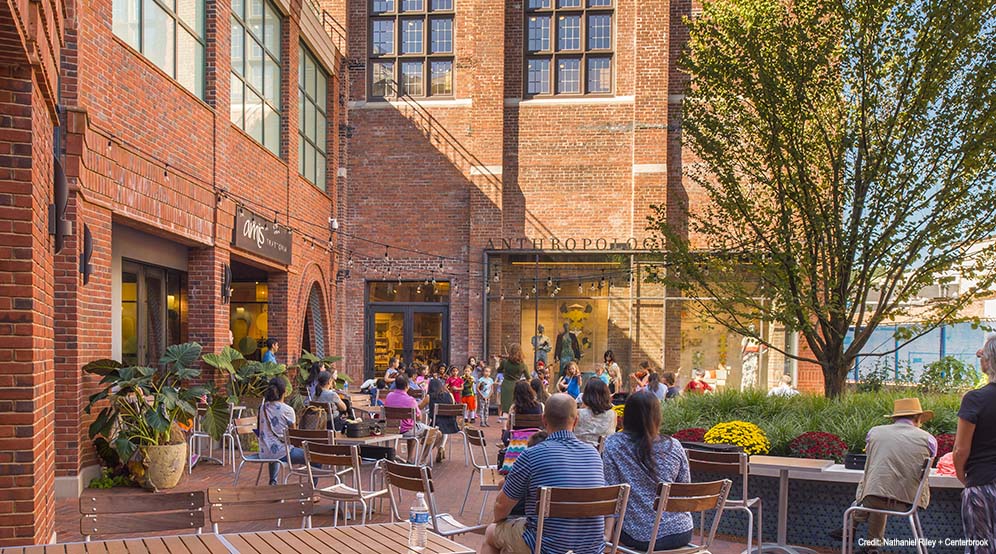
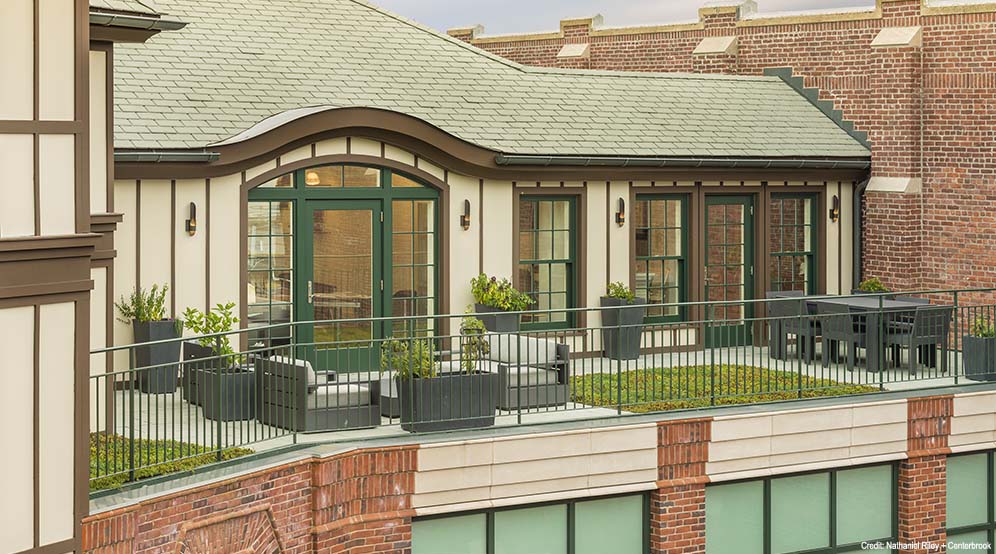
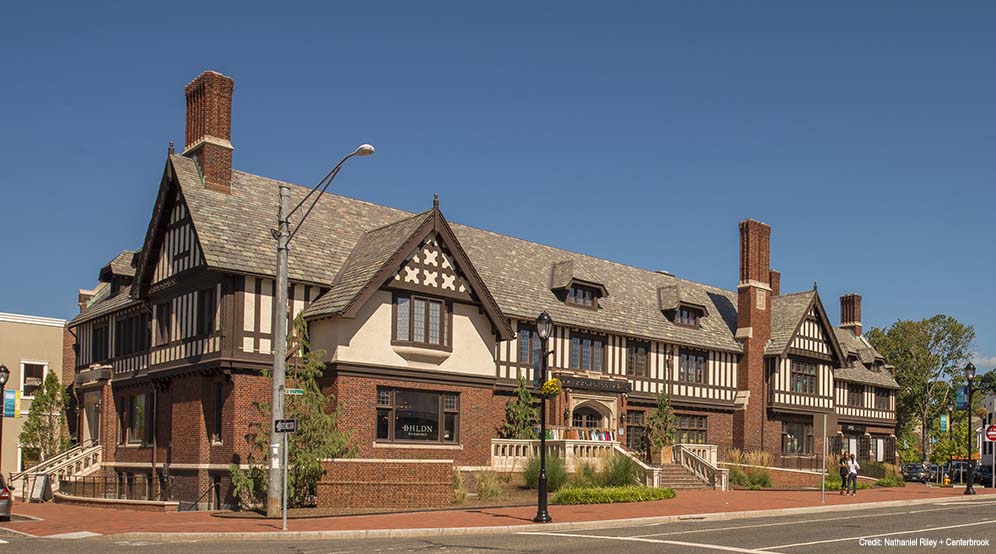
2020 ASLA Connecticut, Landscape Architectural Design – Municipal | Public Spaces Category, Merit Award
2018 Building Design + Construction, Reconstruction Awards – Silver Award Winner
2017 Connecticut Building Congress, TEAM Awards – Major Renovation, First Place
2017 Westport Historic District Commission, Historic Preservation Award – Rehabilitation
Location
Westport, CT
Client
Charter Realty
Services
Site/Civil
Geotechnical
Environmental
Traffic & Transportation
Landscape Architecture
Surveying/Geospatial
Terrestrial Scanning/BIM
Lakewood Family Health Center
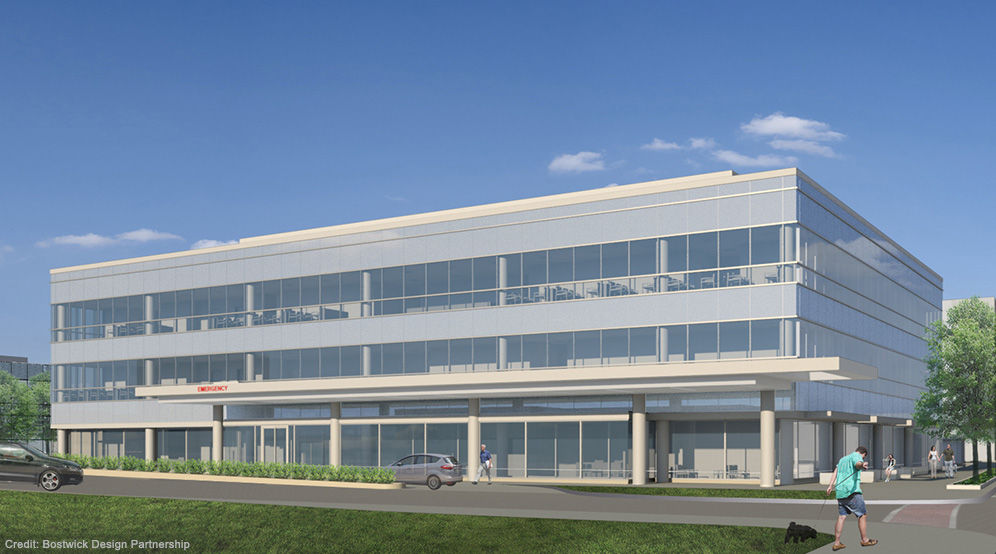
Location
Lakewood, OH
Client
Bostwick Design Partnership
Service
Site/Civil
Strategic Partner
Whiting-Turner
NYPD Bomb Squad Building
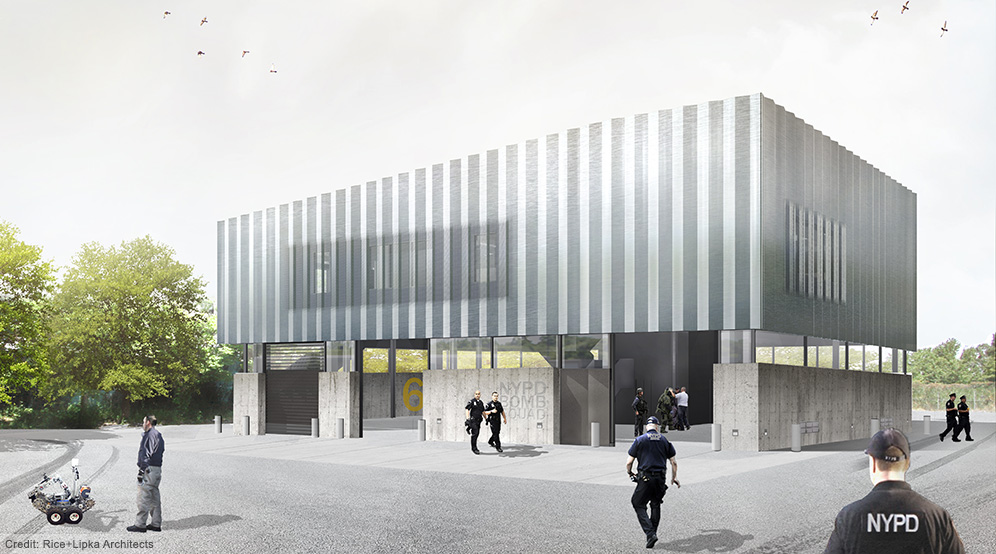
Location
Bronx, NY
Clients
New York Police Department (NYPD)
New York City Department of Design and Construction (NYCDDC)
Service
Geotechnical
Architect
Rice+Lipka Architects
Strategic Partner
Silman

