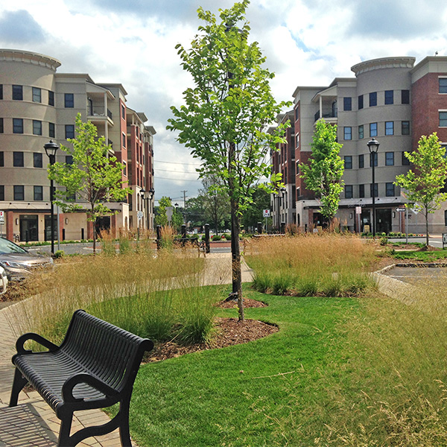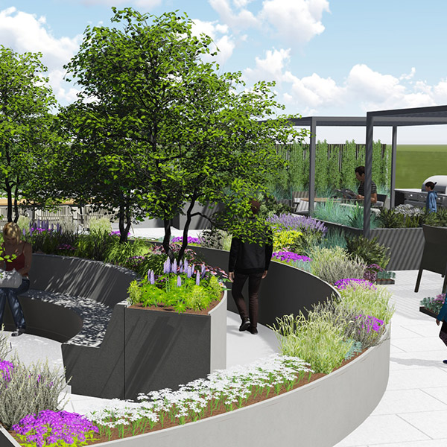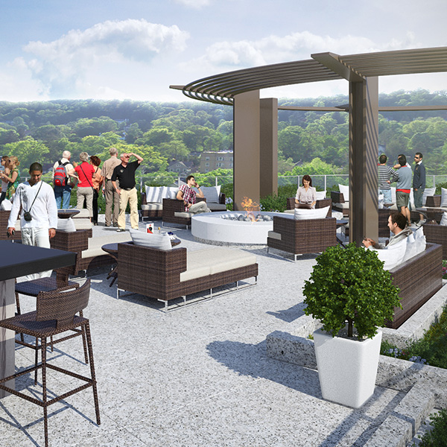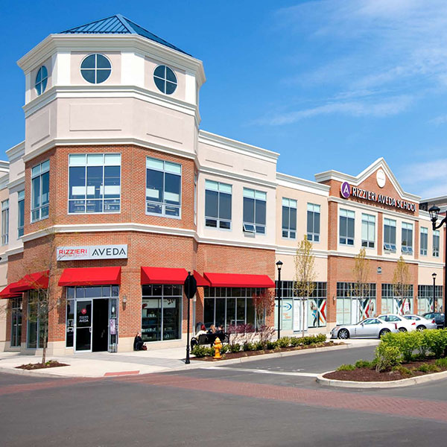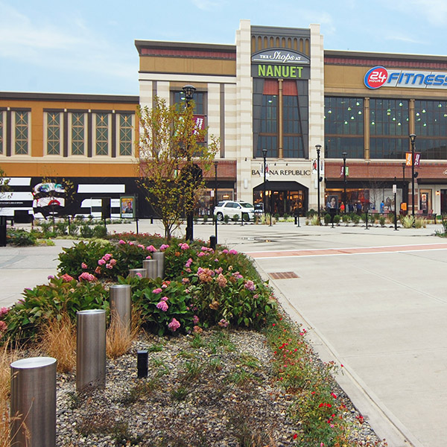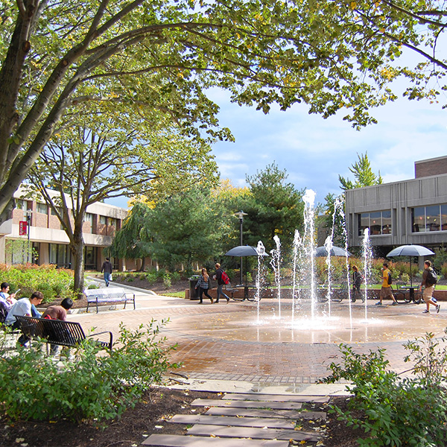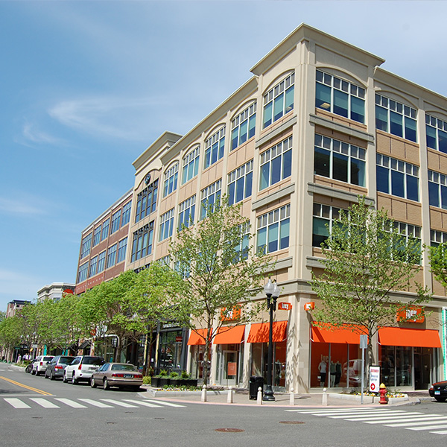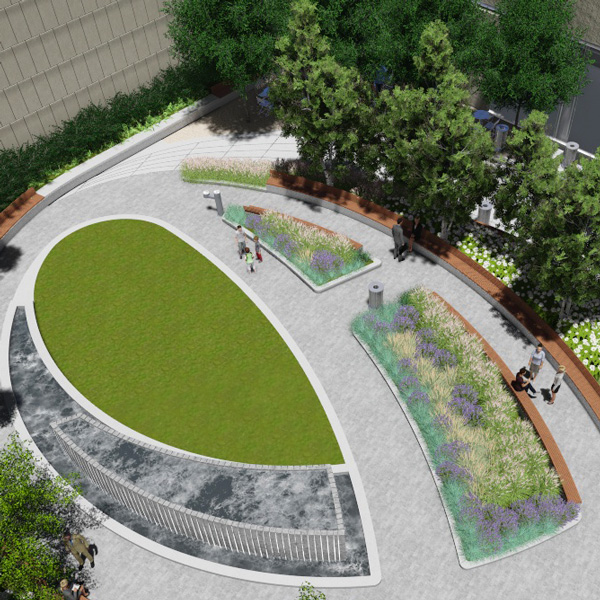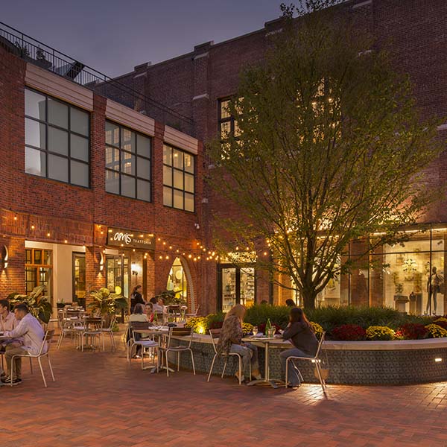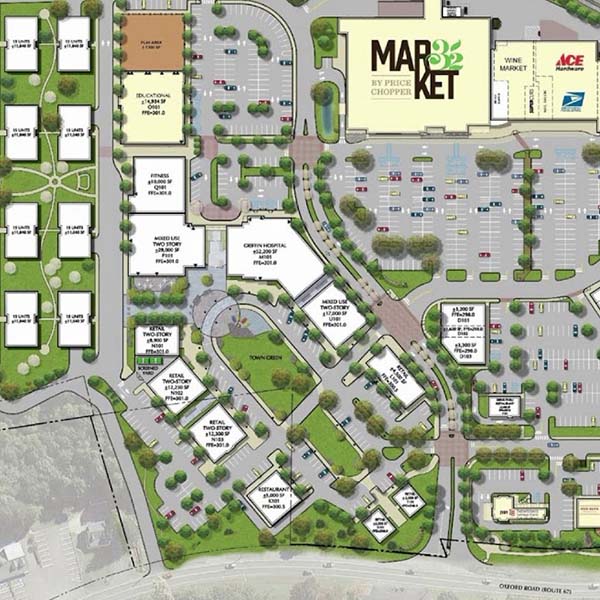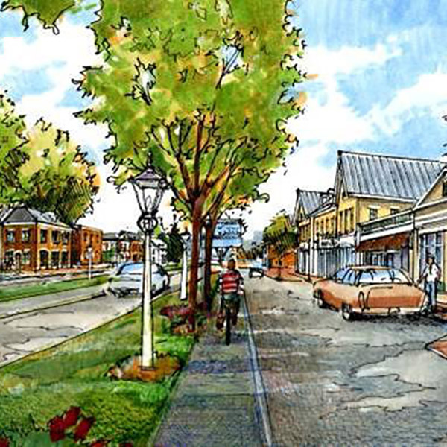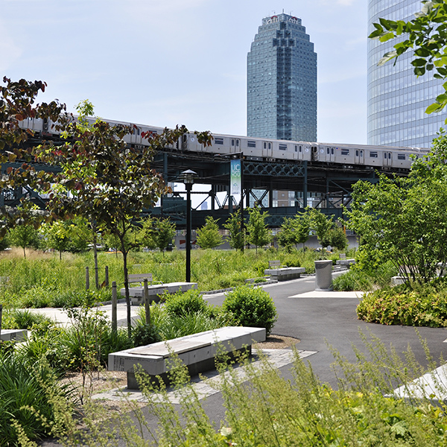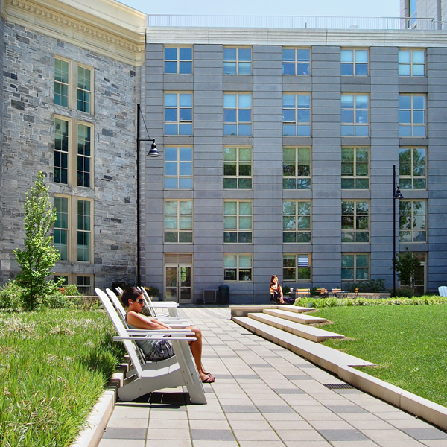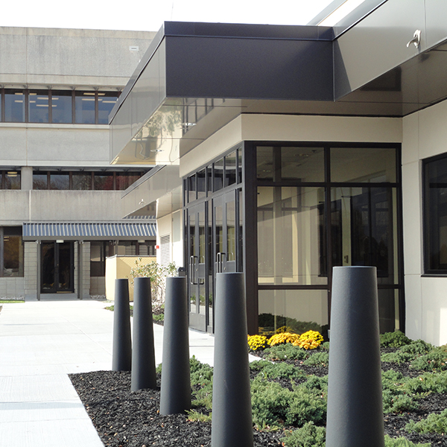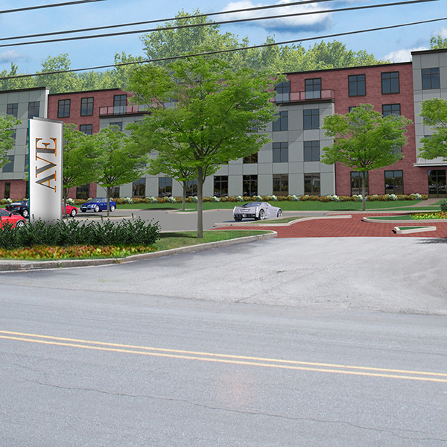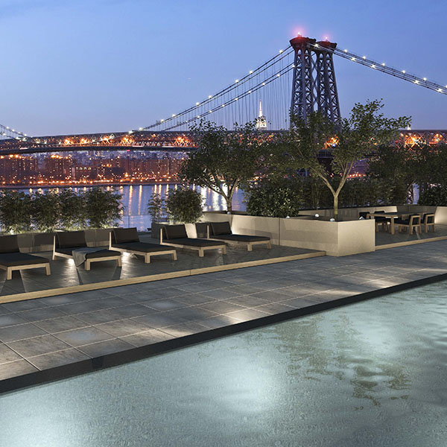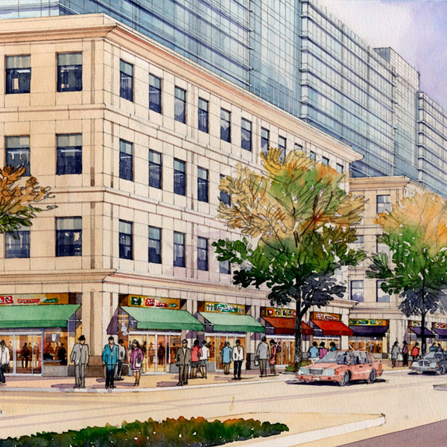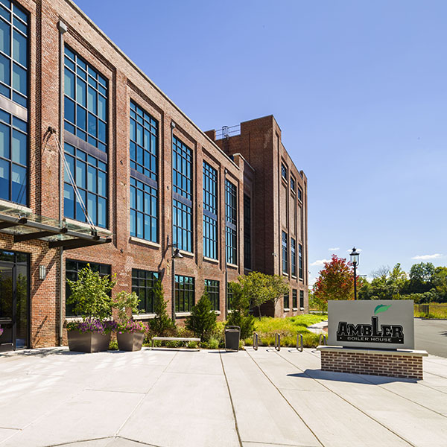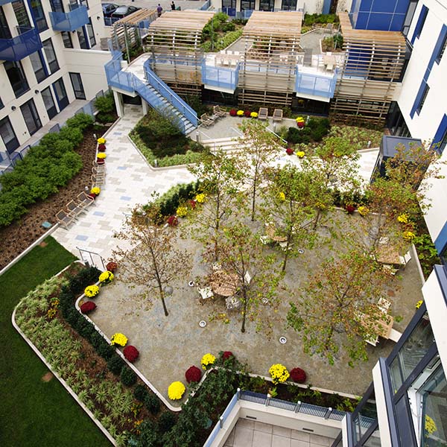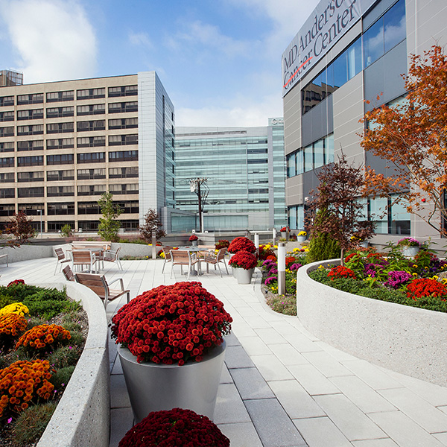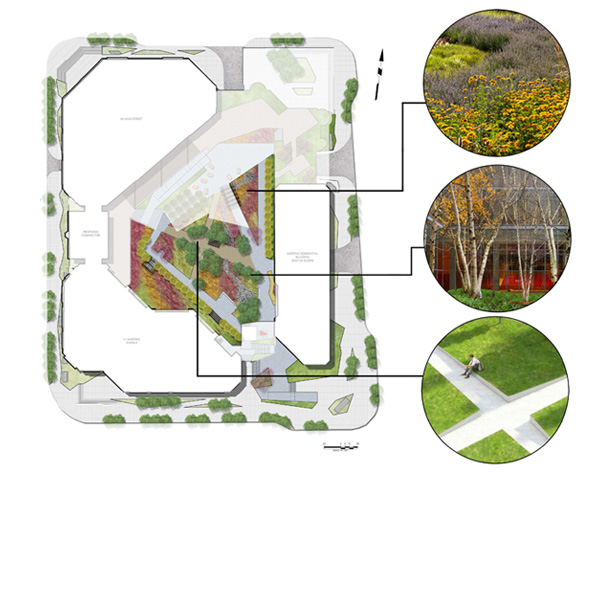Mixed-Use and Landscape Architecture
As our communities expand, grow and are re-imagined, old challenges to successful placemaking become new again. Langan has provided our services on a number of mixed-use developments ranging from those located in dense, urban areas, to repositioning existing development sites, to streetcar suburbs, to exurbs and neo traditional neighborhood development projects. Regardless of the context, today’s challenges call for a design and engineering balance between the reality and convenience of private passenger automobile travel coupled with the desire for a well-scaled and compelling pedestrian realm that often includes features such as pedestrian-oriented civic spaces, plazas, rooftop landscapes, curbside dining experiences and other amenities all interconnected by a contiguous sidewalk system.
Fair Lawn Promenade
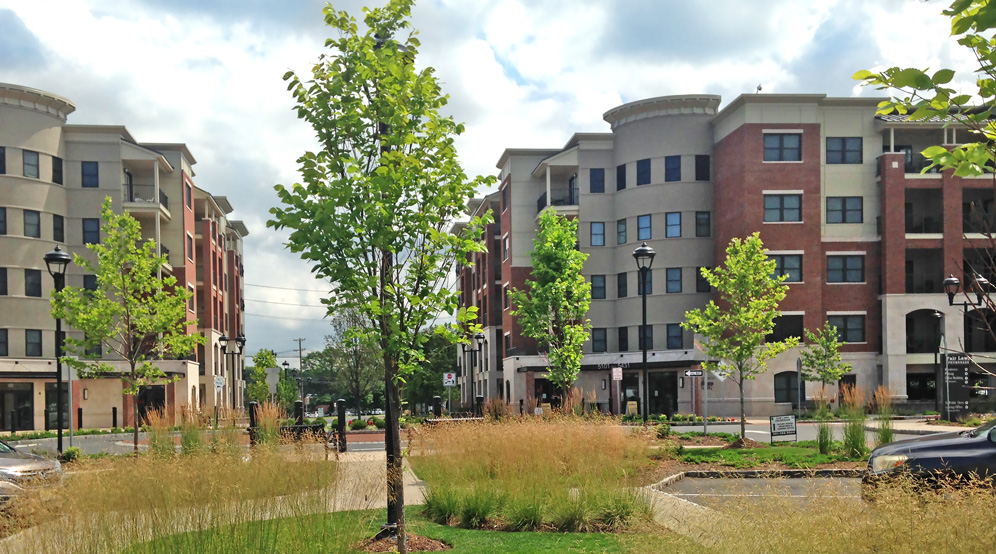
Location
Fair Lawn, NJ
Client
Garden Commercial Properties
Services
Landscape Architecture
Site/Civil
Architect
Appel Design Group
225 East 39th Street
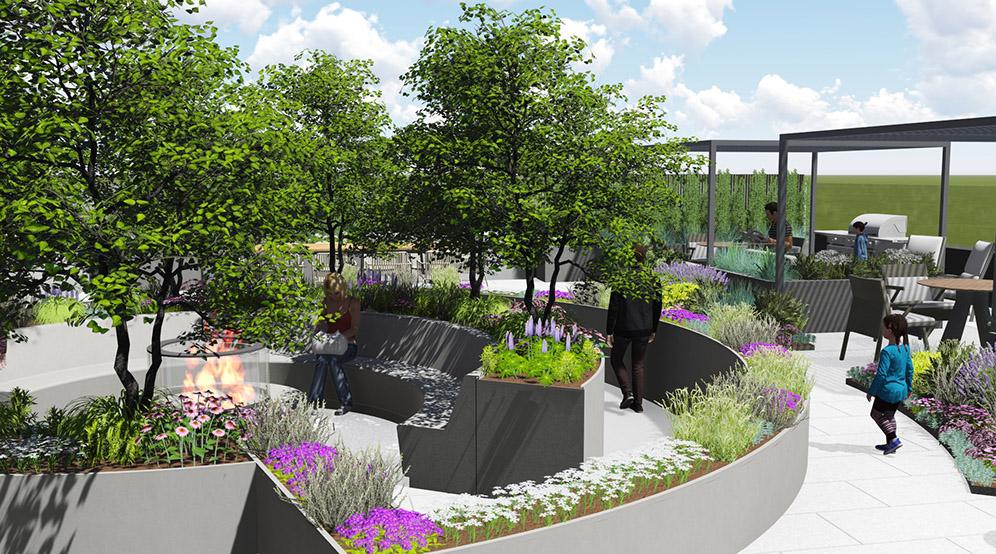
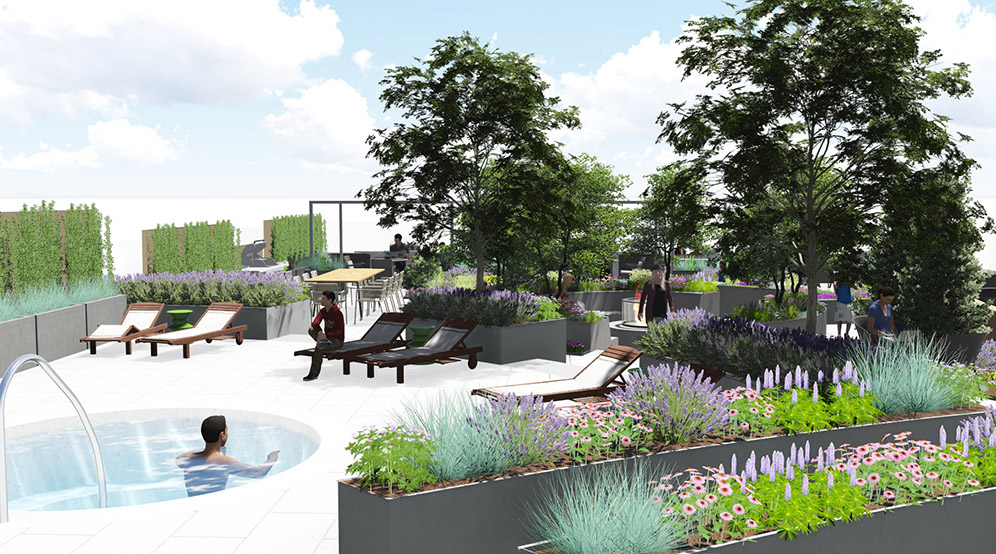
Location
New York, NY
Client
Fisher Brothers
Services
Landscape Architecture
Geotechnical
Site/Civil
Traditional Surveying
Architect
Handel Architects, LLP
Centroverde at Montclair
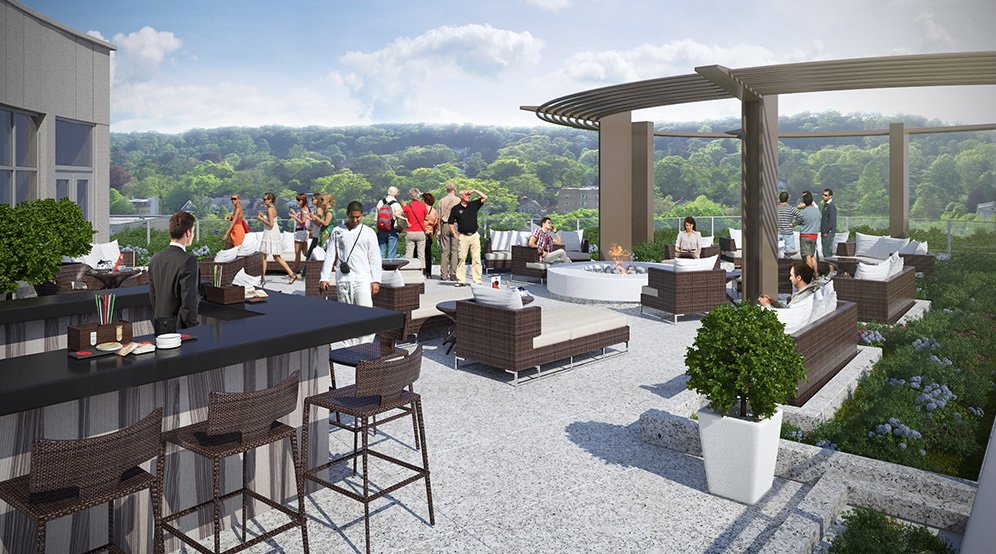
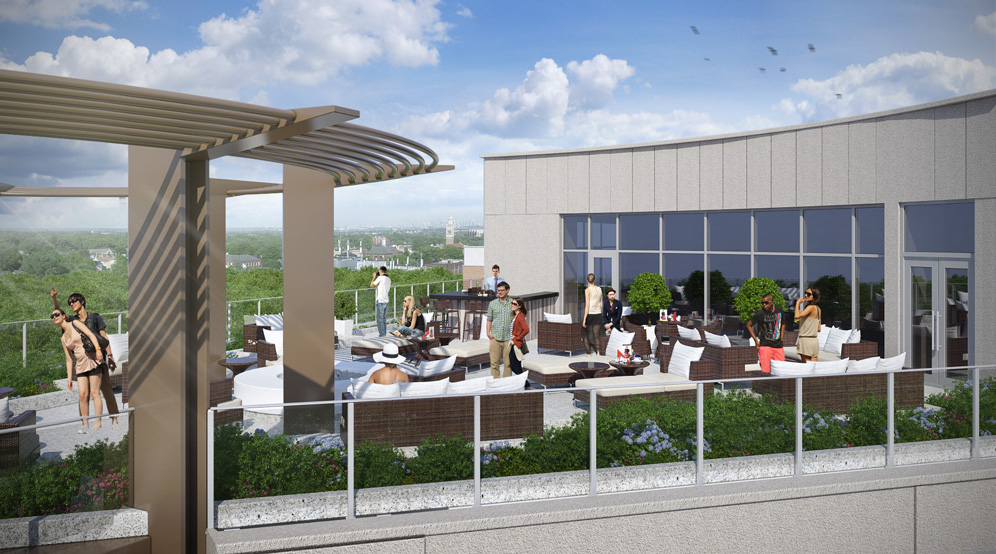
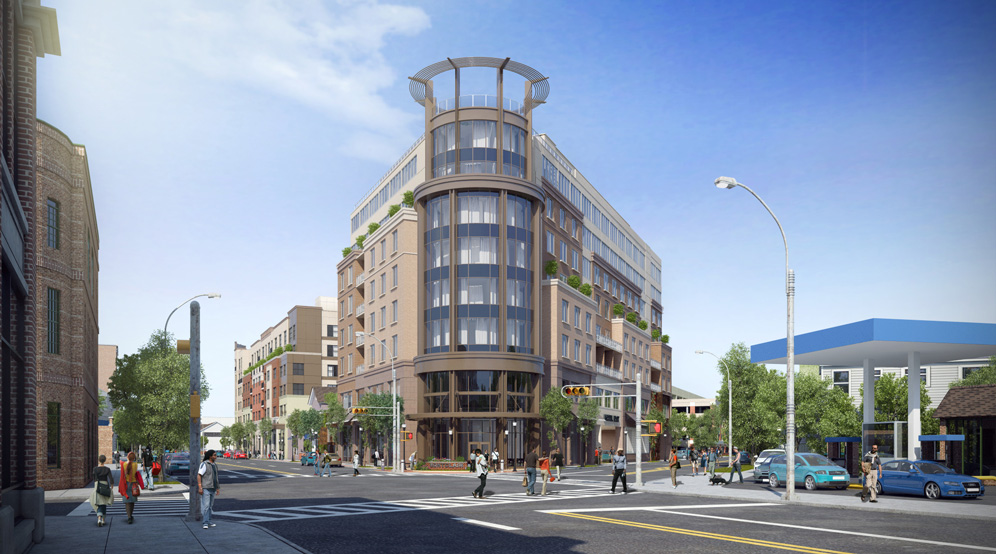
Location
Montclair, NJ
Client
LCOR
Services
Site/Civil
Geotechnical
Landscape Architecture
Surveying/Geospatial
Architect
Lessard Design
Voorhees Town Center
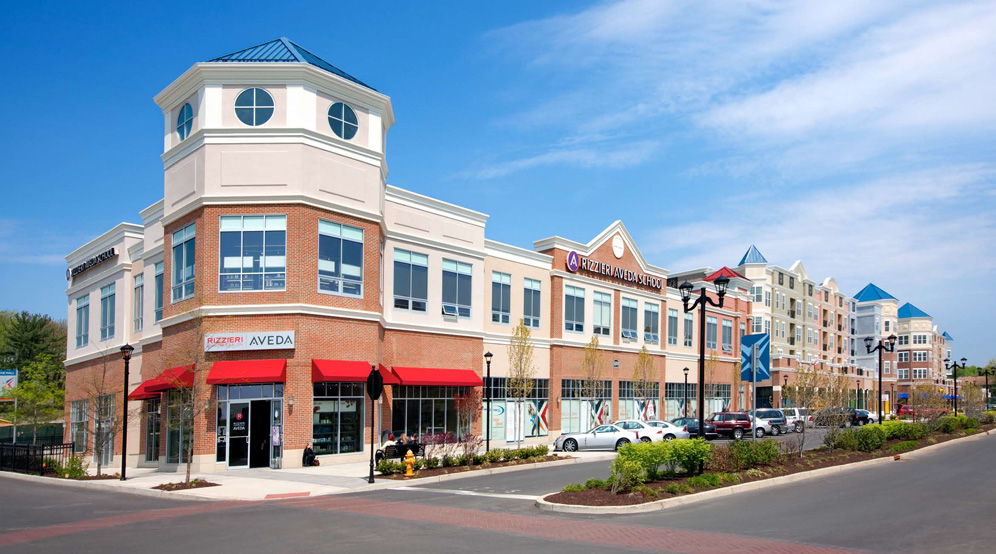
Location
Voorhees Township, NJ
Client
PREIT Services, LLC
Services
Landscape Architecture
Site/Civil
Geotechnical
Traffic & Transportation
Architect
Barton Partners
The Shops at Nanuet
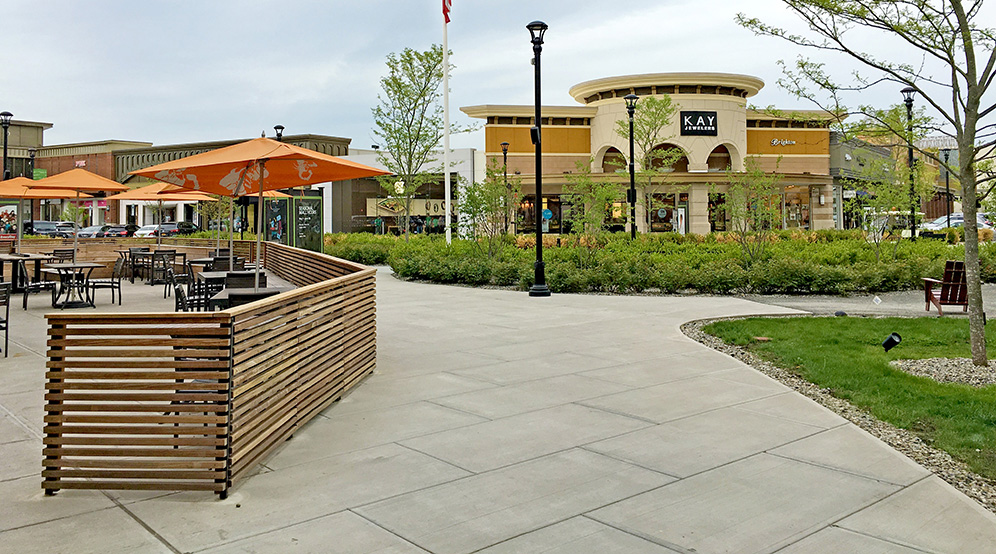
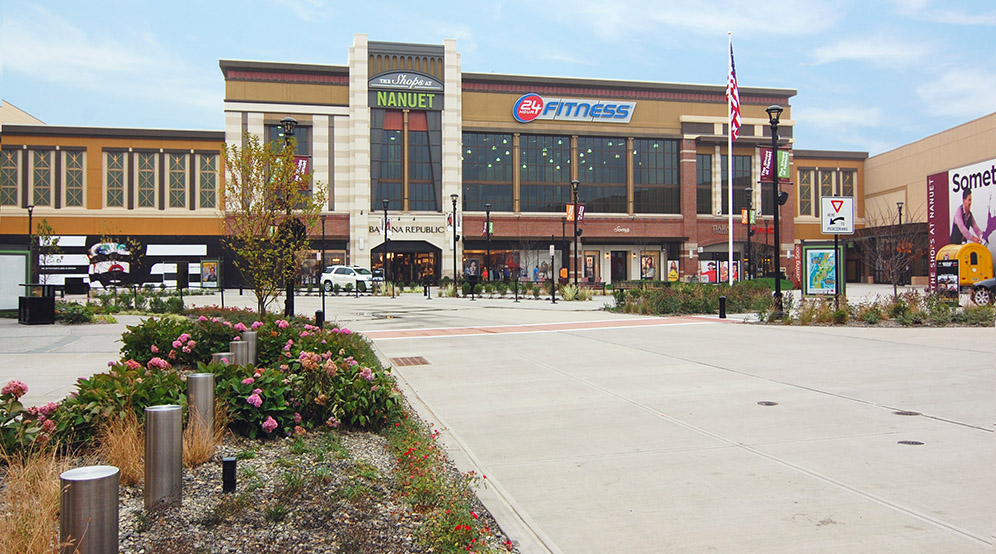
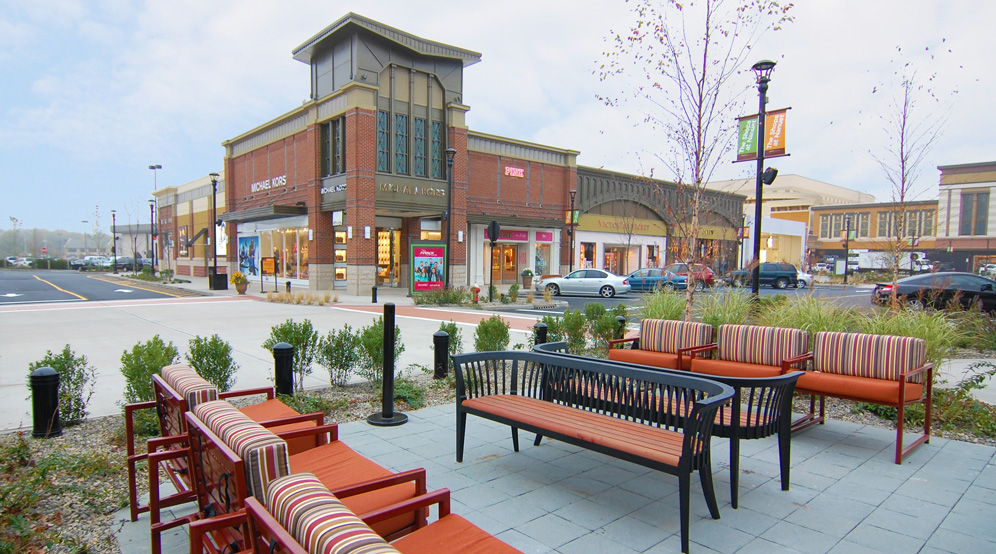
Location
Nanuet, NY
Client
Simon Property Group
Services
Site/Civil
Geotechnical
Environmental
Traffic & Transportation
Landscape Architecture
Natural Resources & Permitting
Traditional Surveying
Architect
Dorsky + Yue International, LLC
Rutgers University – Livingston Campus Mall
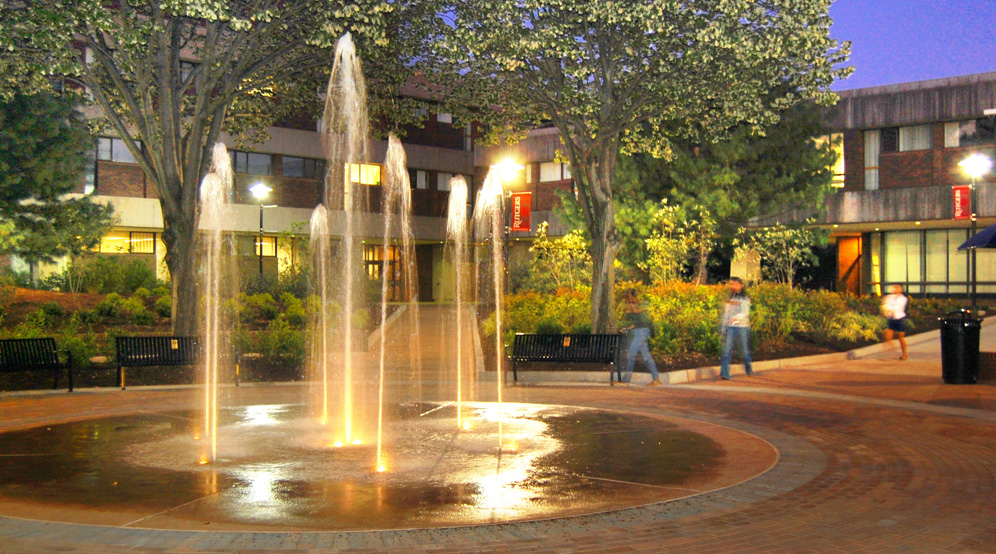
Location
Piscataway, NJ
Client
Rutgers University
Services
Landscape Architecture
Surveying/Geospatial
Site/Civil
Blue Back Square
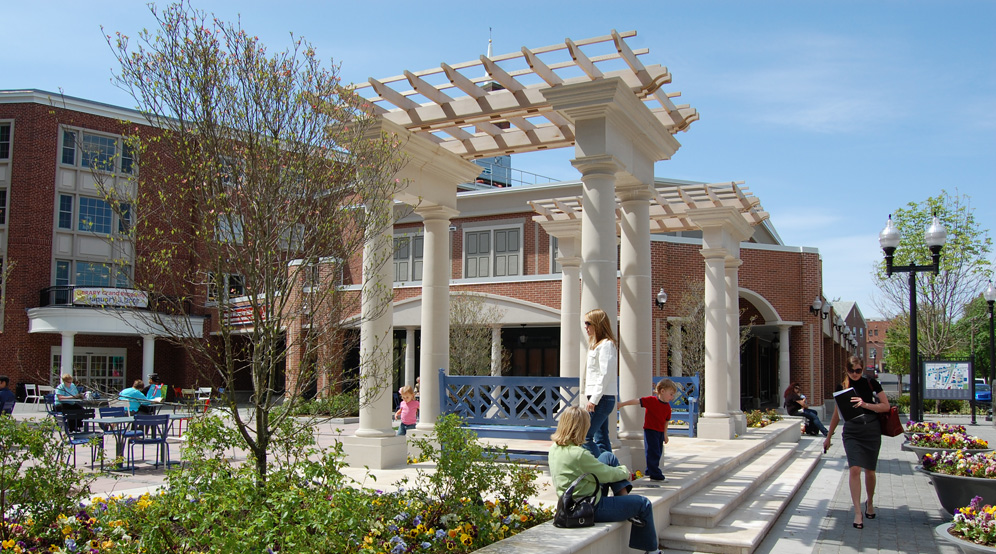
Location
West Hartford, CT
Client
Blue Back Square Development
Services
Site/Civil
Traffic & Transportation
Environmental
Geotechnical
Landscape Architecture
Traditional Surveying
111 Murray Street
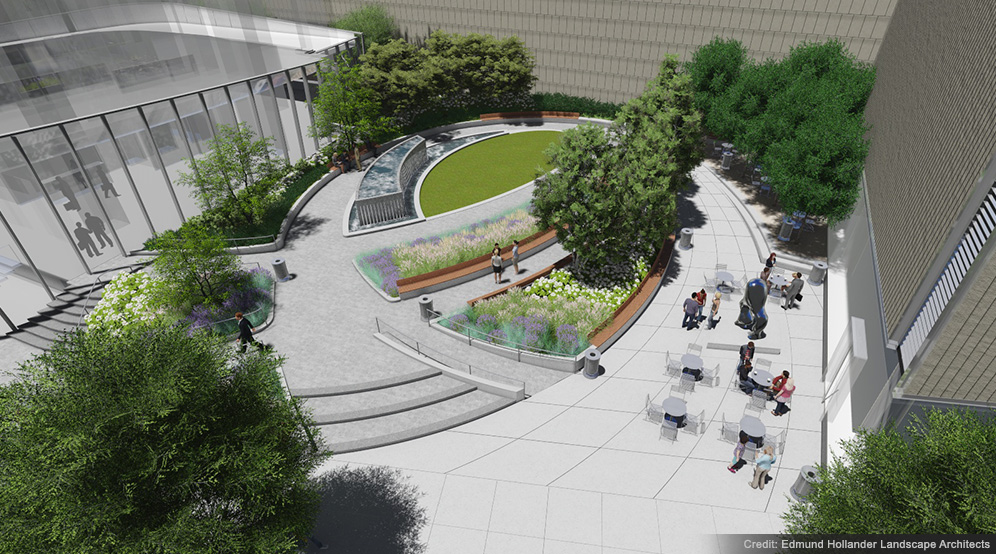
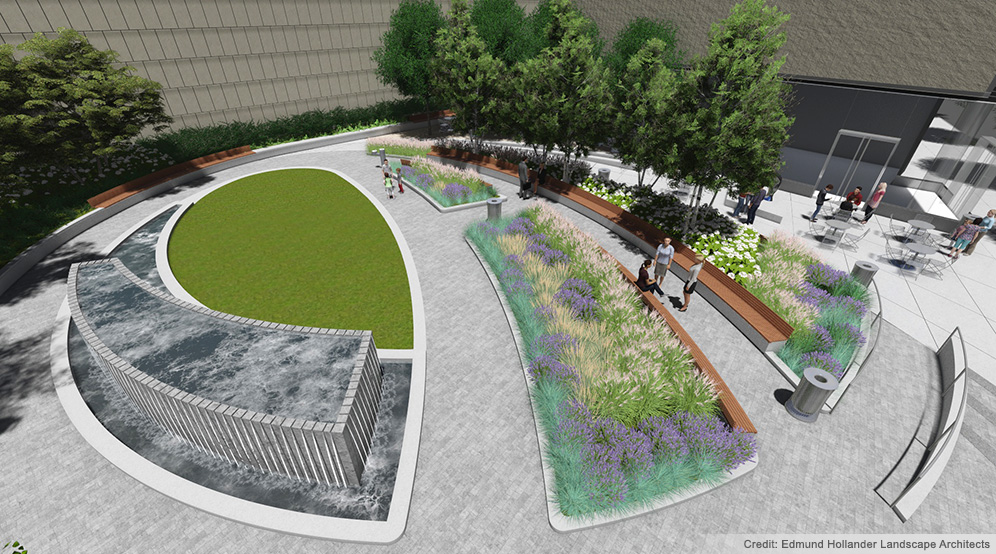
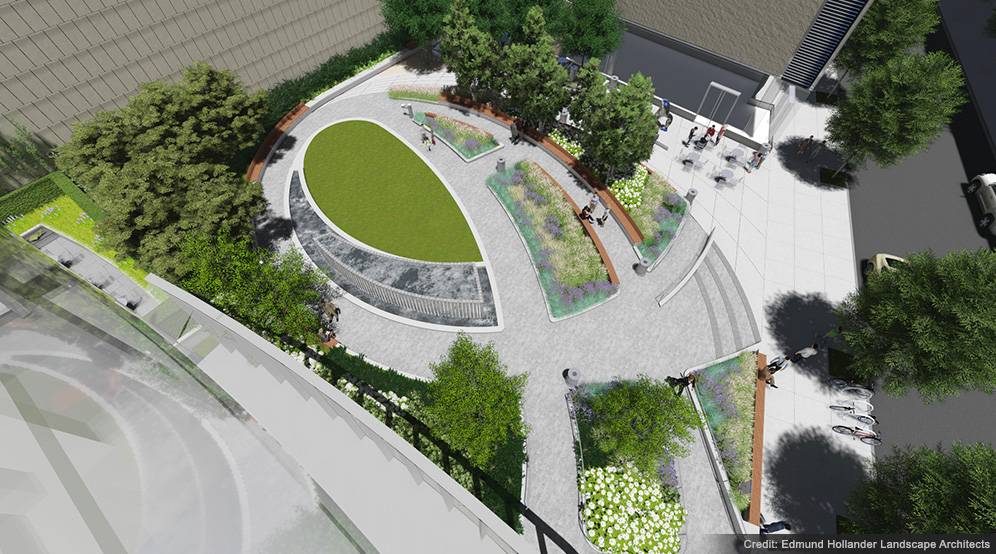
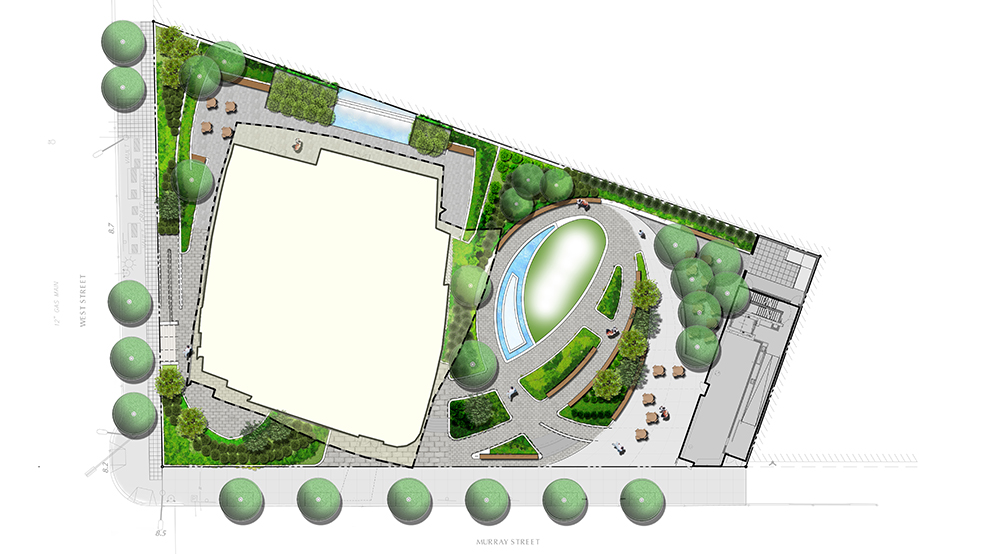
Location
New York, NY
Client
Fisher Brothers
Services
Landscape Architecture
Site/Civil
Geotechnical
Traditional Surveying
Architect
Kohn Pedersen Fox Associates, PC
Bedford Square
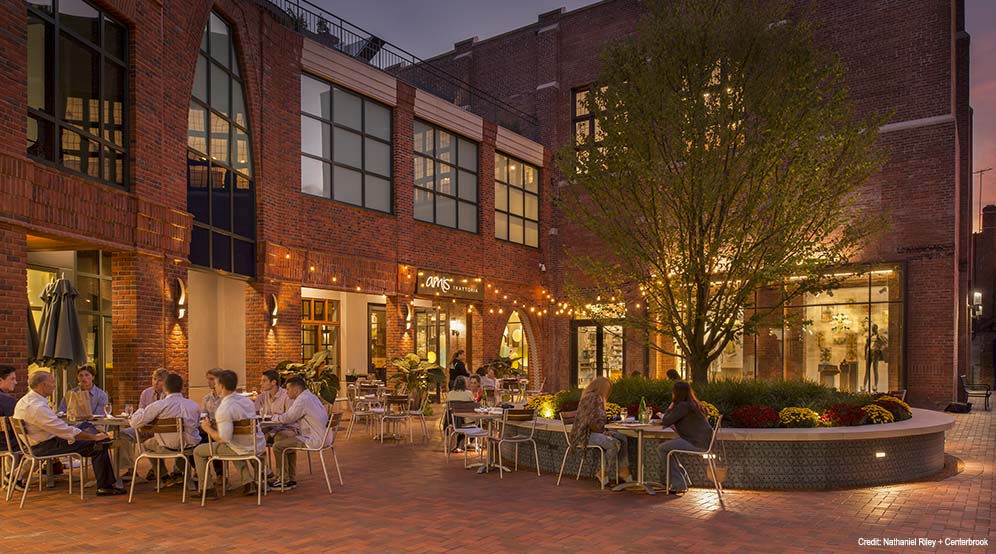
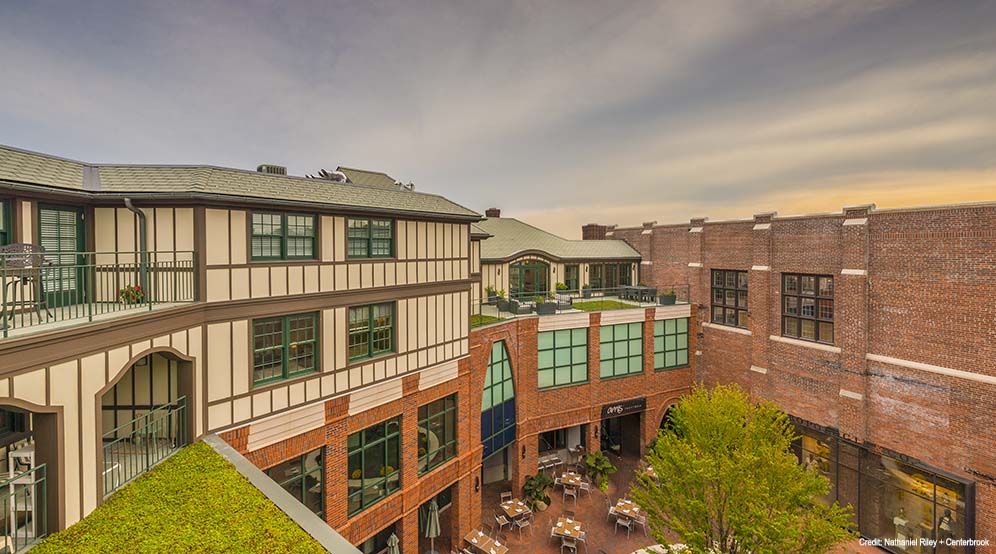
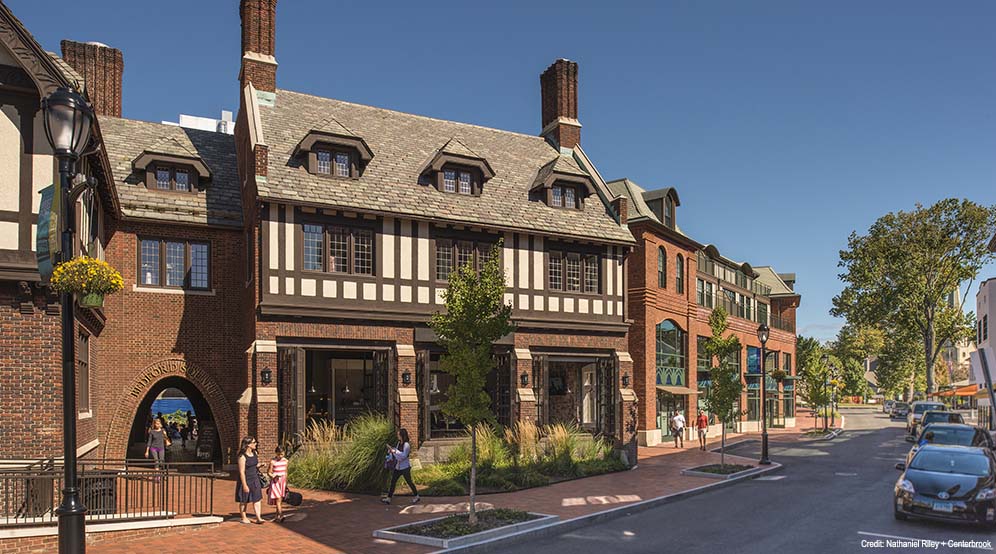
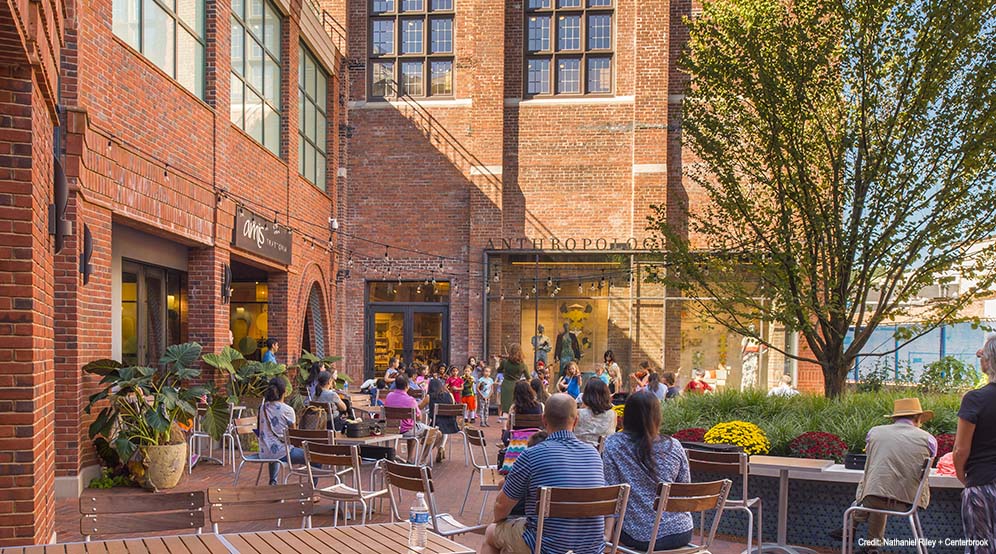
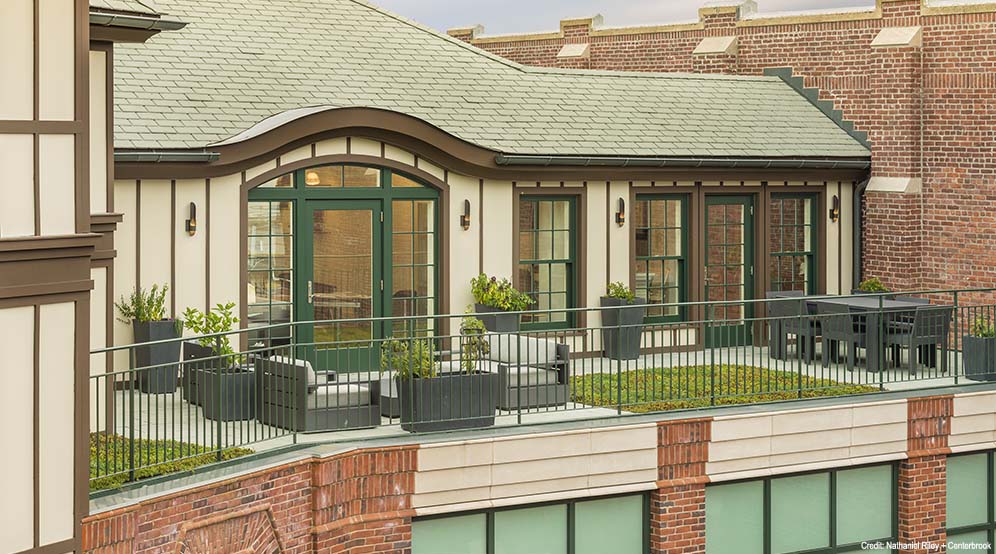
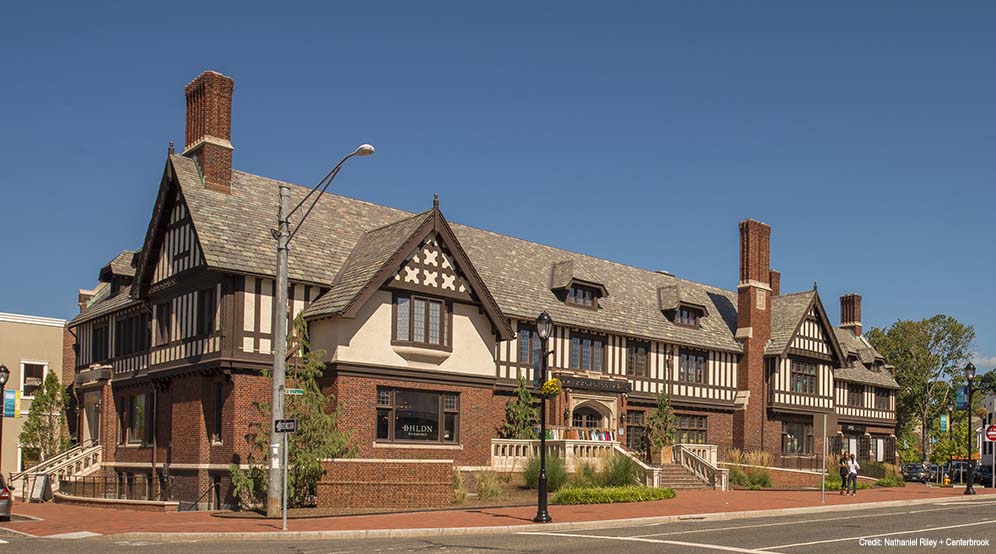
2020 ASLA Connecticut, Landscape Architectural Design – Municipal | Public Spaces Category, Merit Award
2018 Building Design + Construction, Reconstruction Awards – Silver Award Winner
2017 Connecticut Building Congress, TEAM Awards – Major Renovation, First Place
2017 Westport Historic District Commission, Historic Preservation Award – Rehabilitation
Location
Westport, CT
Client
Charter Realty
Services
Site/Civil
Geotechnical
Environmental
Traffic & Transportation
Landscape Architecture
Surveying/Geospatial
Terrestrial Scanning/BIM
Quarry Walk
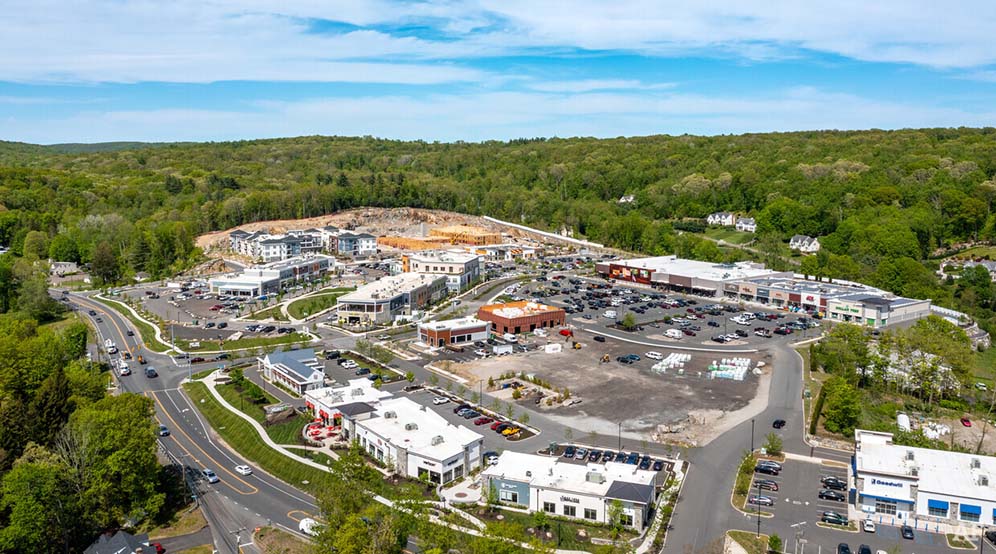
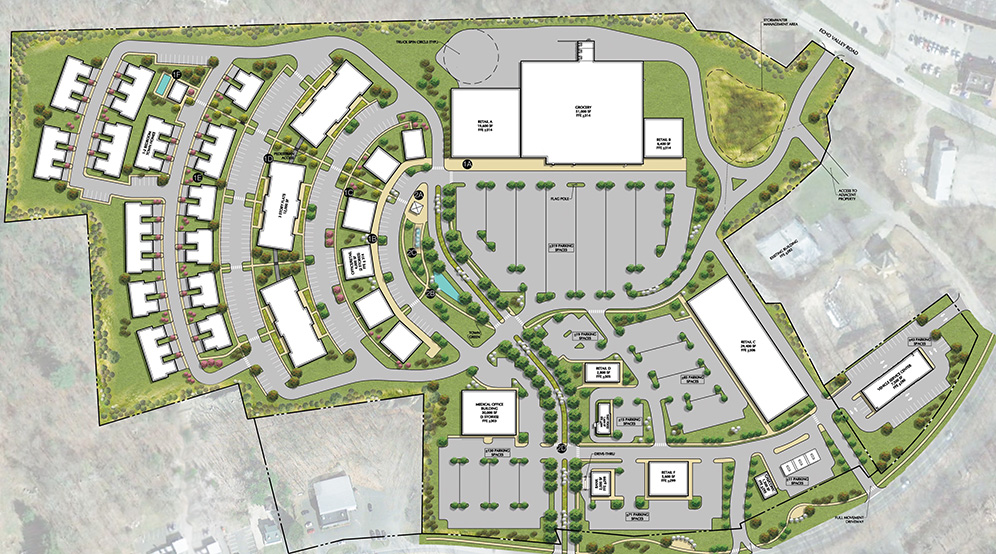
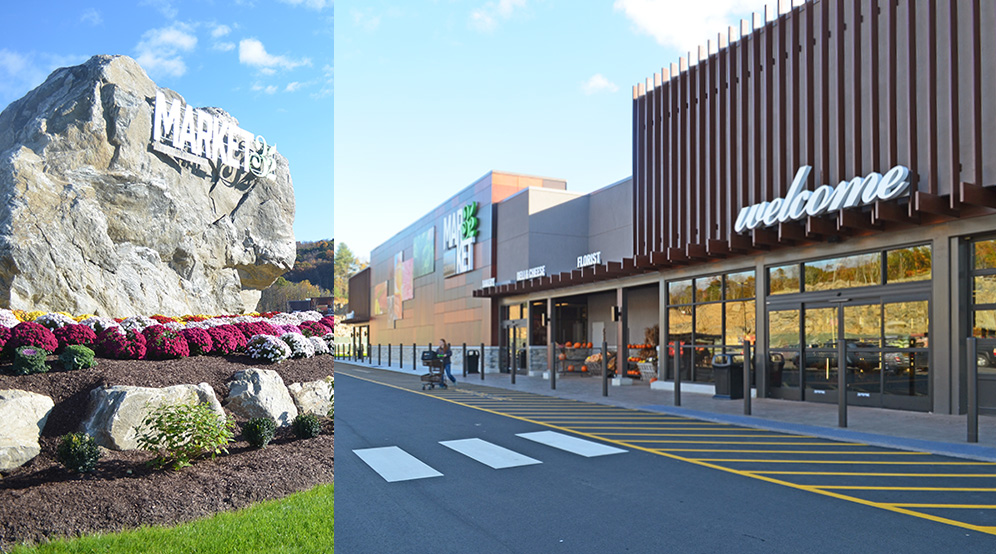
Location
Oxford, CT
Client
Oxford Towne Center, LLC
Services
Geotechnical
Site/Civil
Surveying/Geospatial
Landscape Architecture
Traffic & Transportation
Princeton Junction Transit-Oriented Development
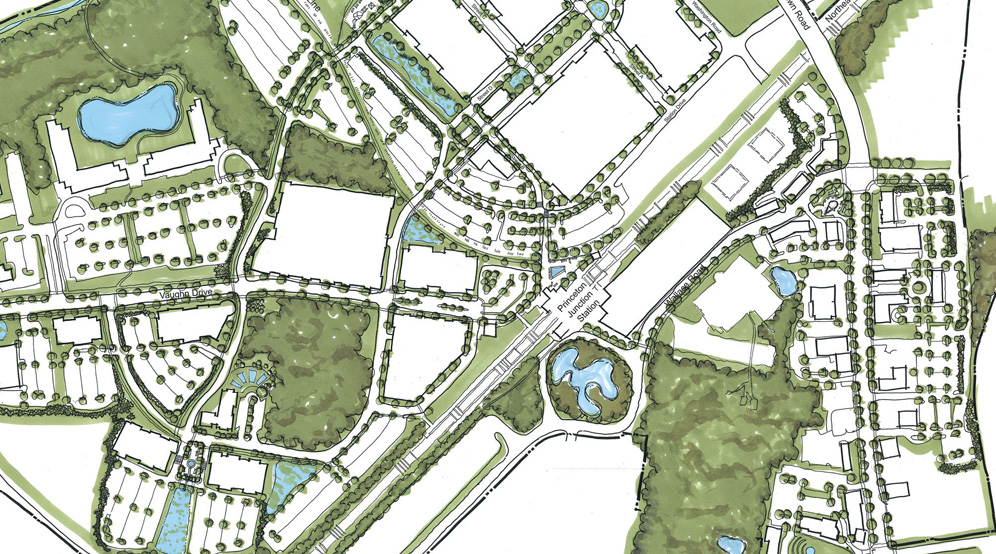
Location
West Windsor, NJ
Client
InterCap Holdings
Services
Site/Civil
Surveying/Geospatial
Landscape Architecture
Geotechnical
Natural Resources & Permitting
Queens Plaza – Dutch Kills Green
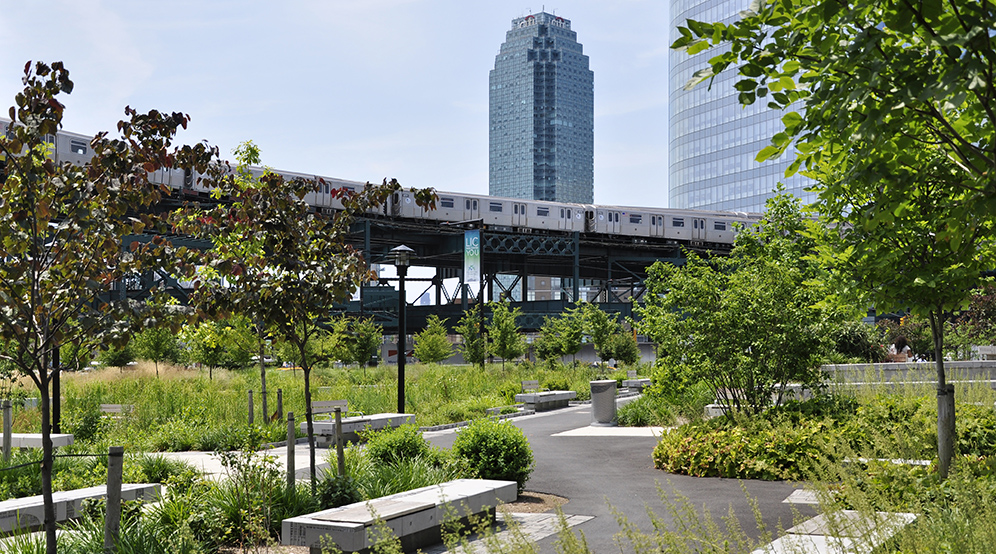
Location
Long Island City, NY
Clients
NYC Economic Development Corporation
NYC Department of City Planning
Services
Site/Civil
Environmental
Landscape Architecture
Traditional Surveying
Strategic Partners
Wallace, Roberts & Todd
Margie Ruddick Landscape
Octagon Park Apartments
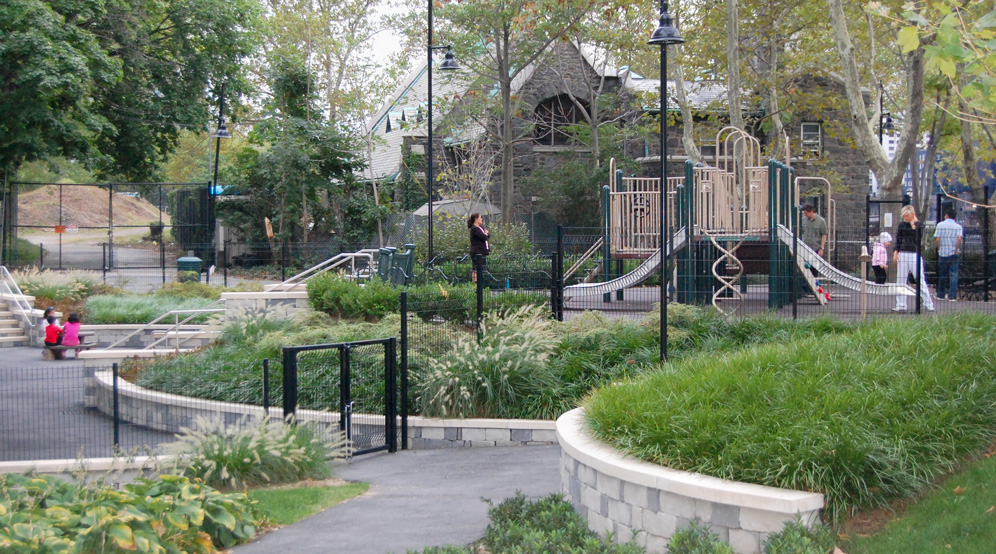
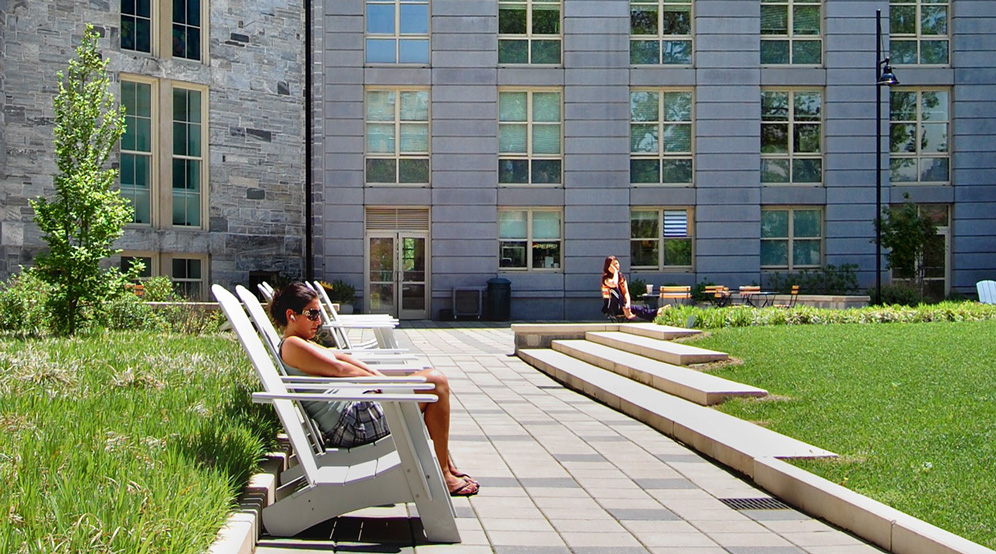
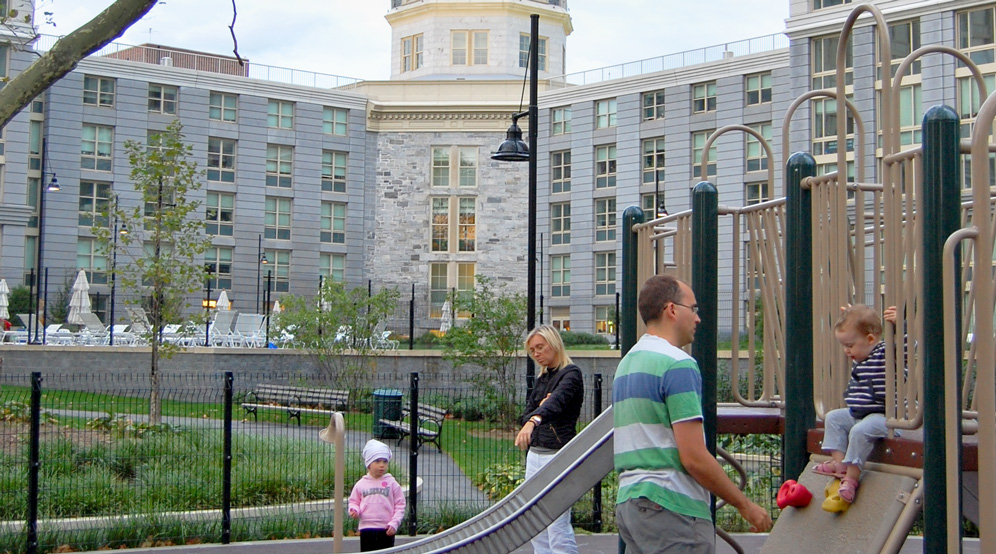
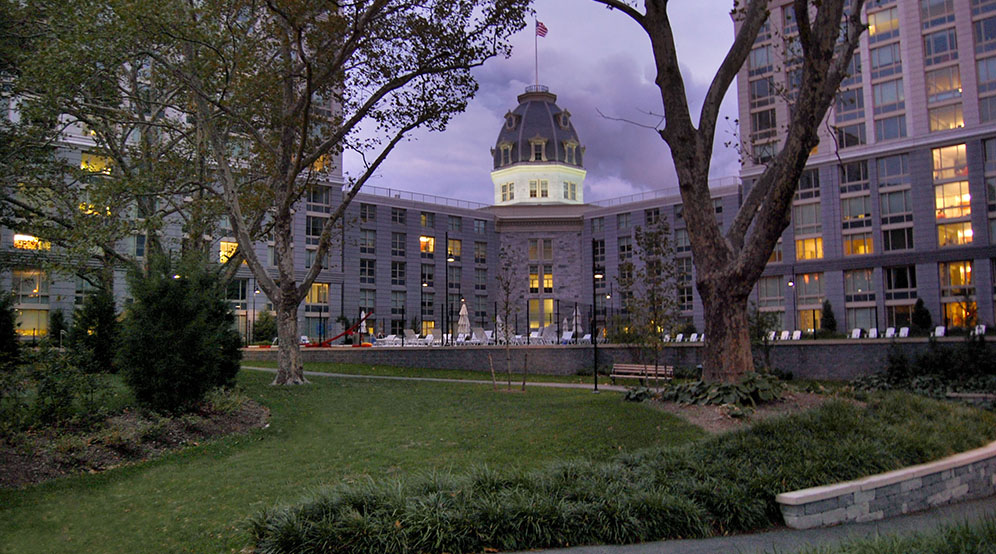
Location
Roosevelt Island, NY
Client
Octagon Development, LLC
Services
Landscape Architecture
Site/Civil
Architect
Becker & Becker Associates
Lockheed Martin Patriot Center
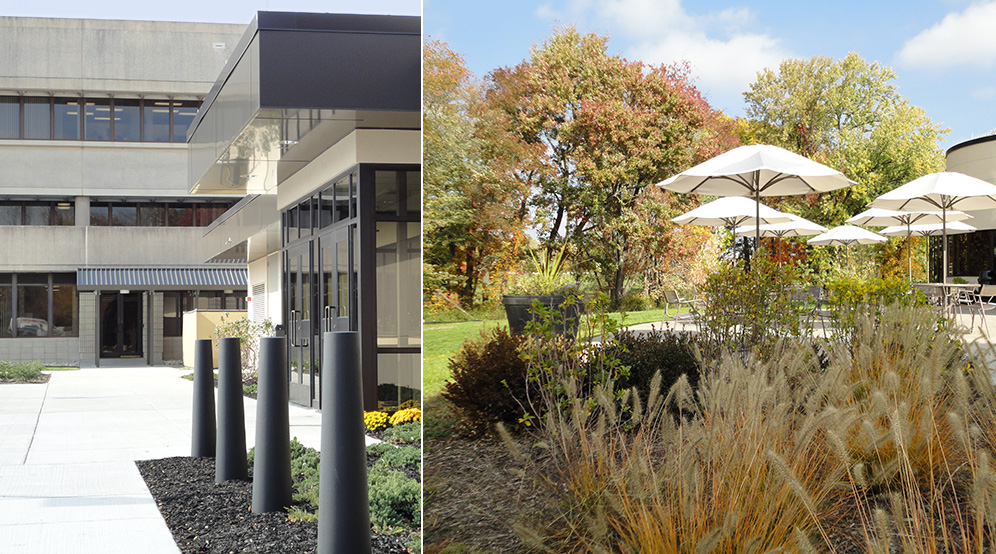
Location
Newtown Township, PA
Client
Lockheed Martin
Services
Site/Civil
Landscape Architecture
Traffic & Transportation
Geotechnical
AVE at Blue Bell Extended Stay Residences
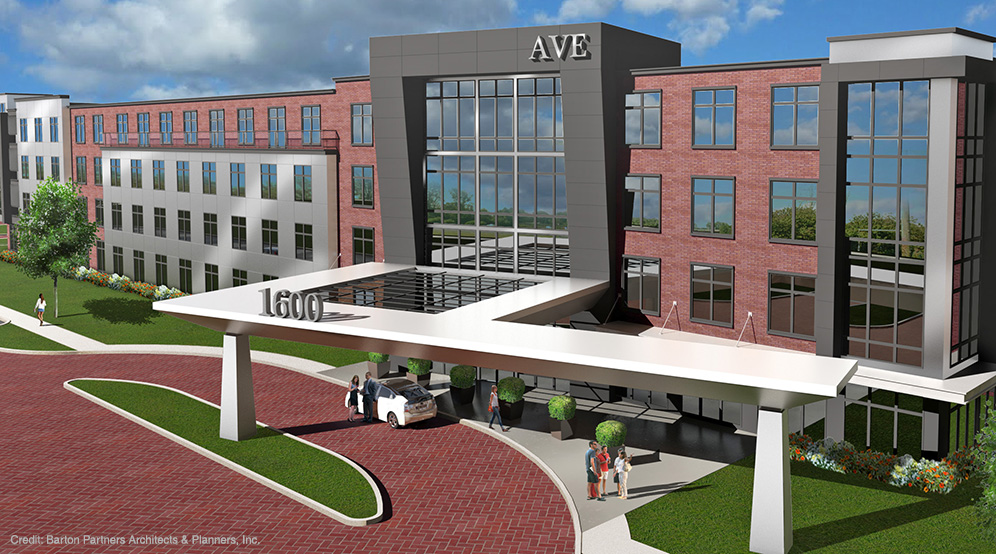
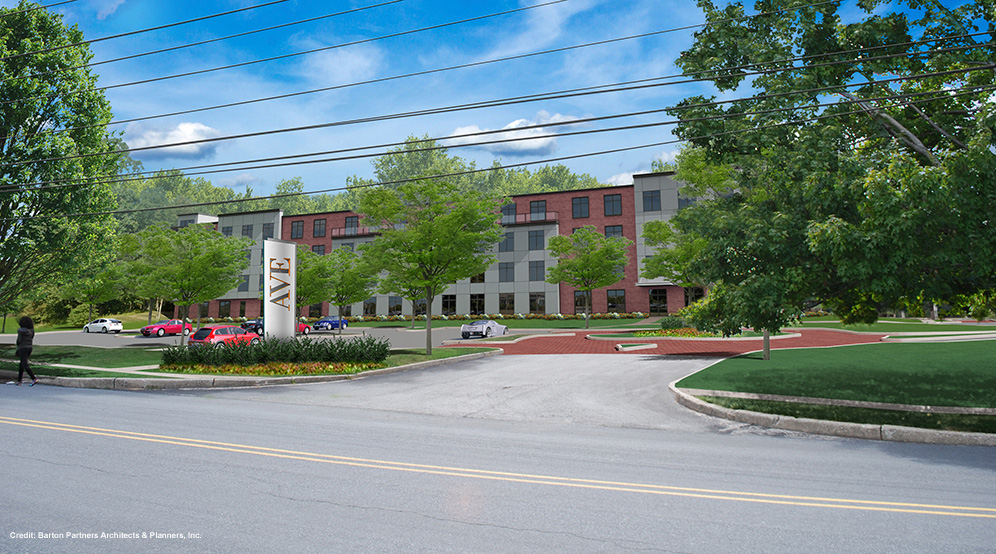
Location
Whitpain Township, PA
Client
Korman Communities
Services
Site/Civil
Environmental
Landscape Architecture
Natural Resources & Permitting
Architect
Barton Partners
Oosten Condominium (429 Kent Avenue)
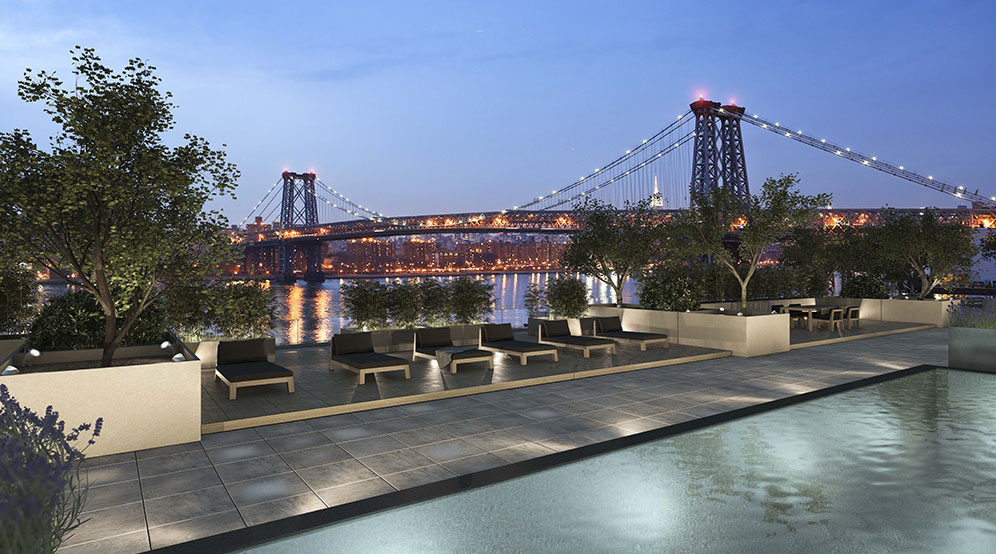
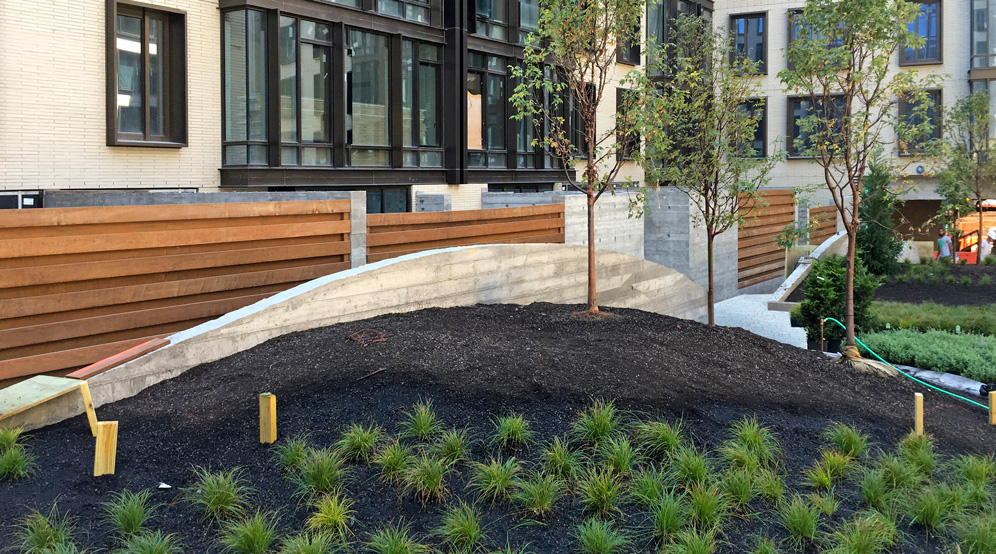
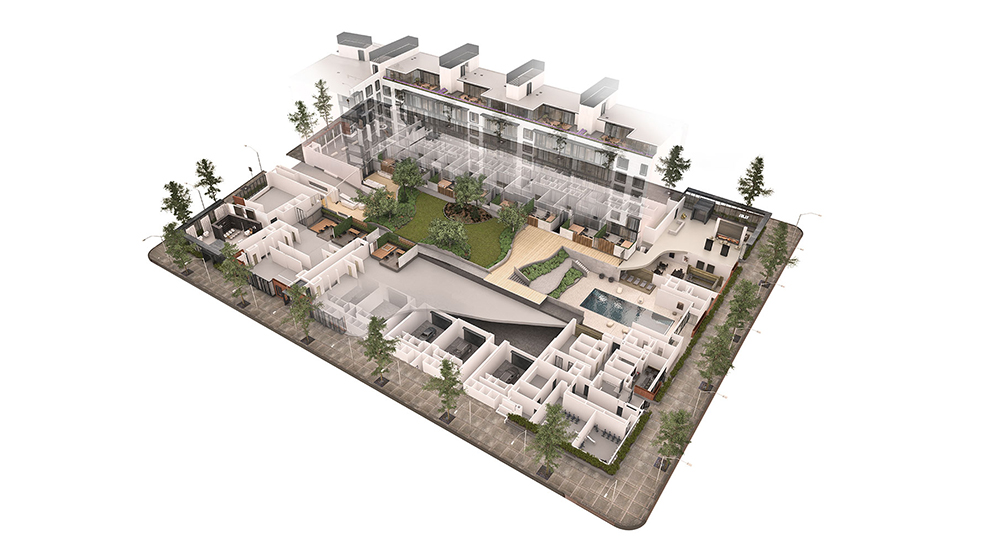
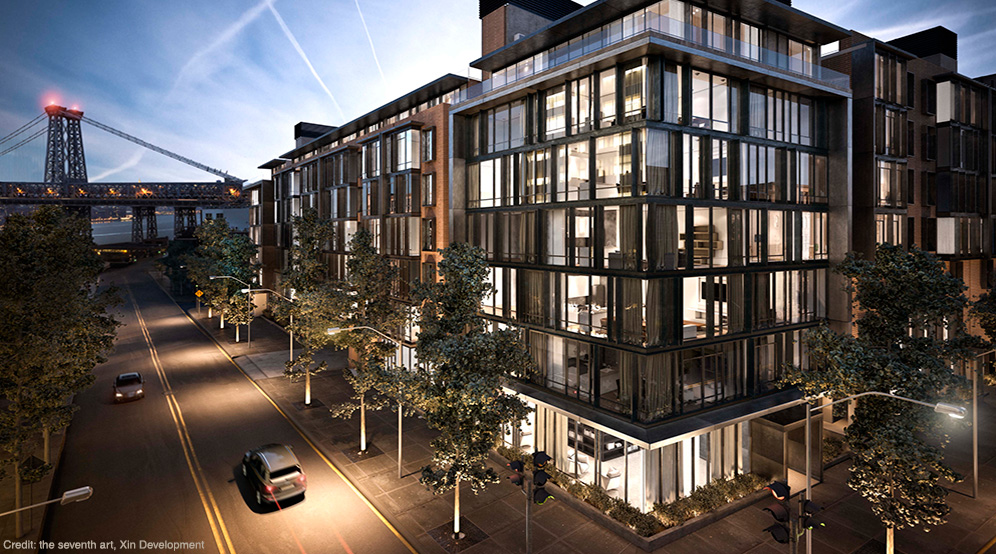
Location
Brooklyn, NY
Clients
R Black Global
XIN Development
Services
Site/Civil
Geotechnical
Environmental
Landscape Architecture
Architects
Piet Boon
WASA/Studio A
Strategic Partner
Wexler Associates
Harrison MetroCentre
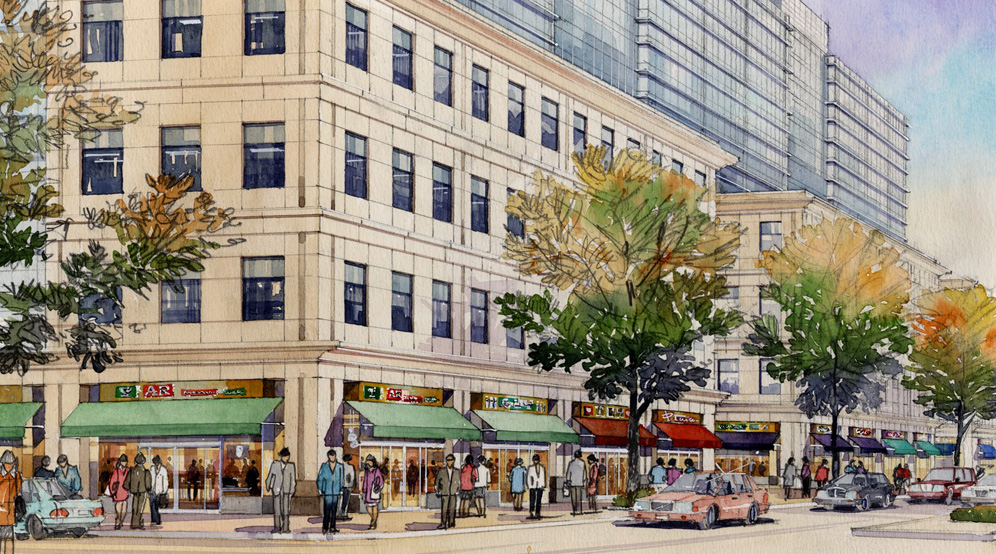
Location
Harrison, NJ
Client
Advance Realty Group
Services
Site/Civil
Geotechnical
Environmental
Landscape Architecture
Ambler Boiler House
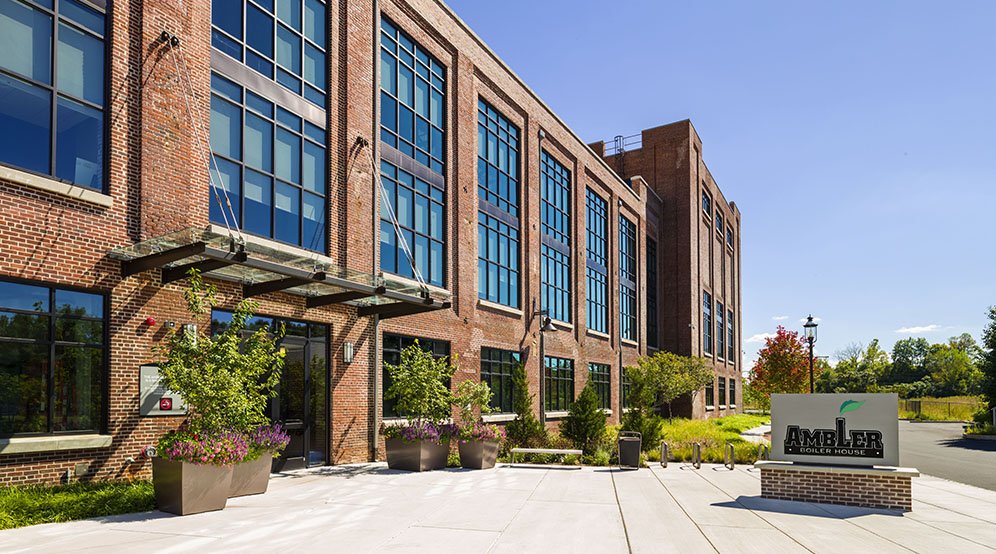
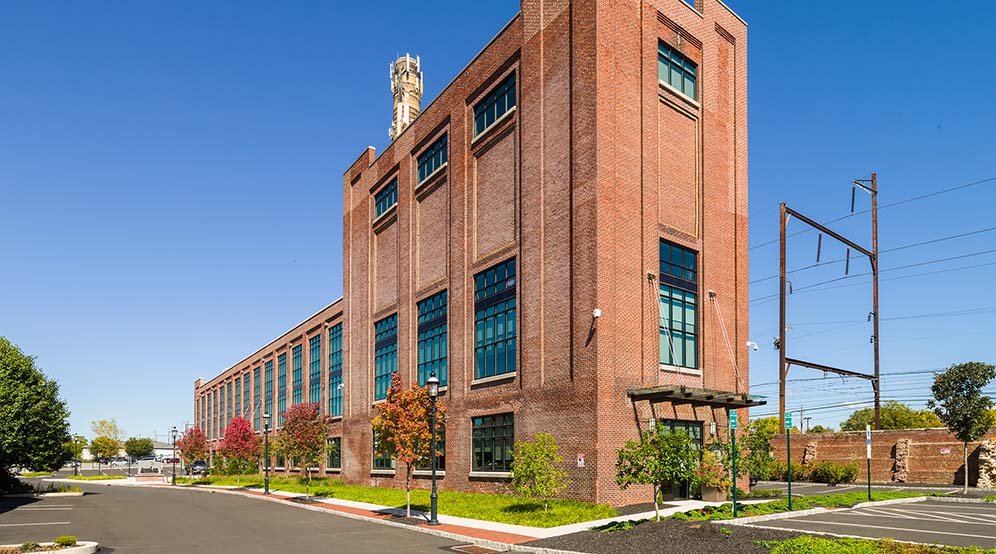
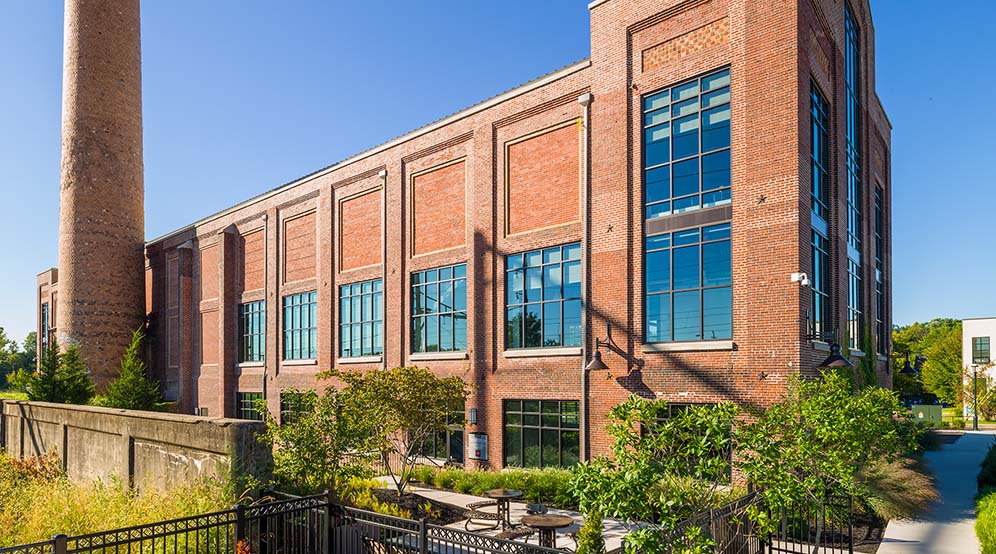
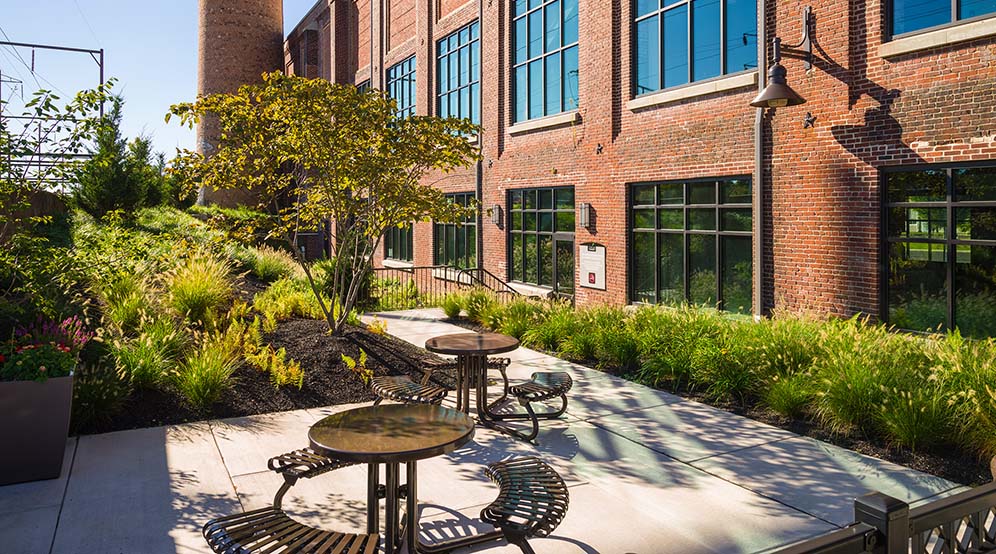
Building Design & Construction Magazine - Reconstruction Awards, Gold Award 2013
Location
Ambler, PA
Client
Summit Realty Advisors, LLC
Services
Landscape Architecture
Site/Civil
Traditional Surveying
Griffin Court
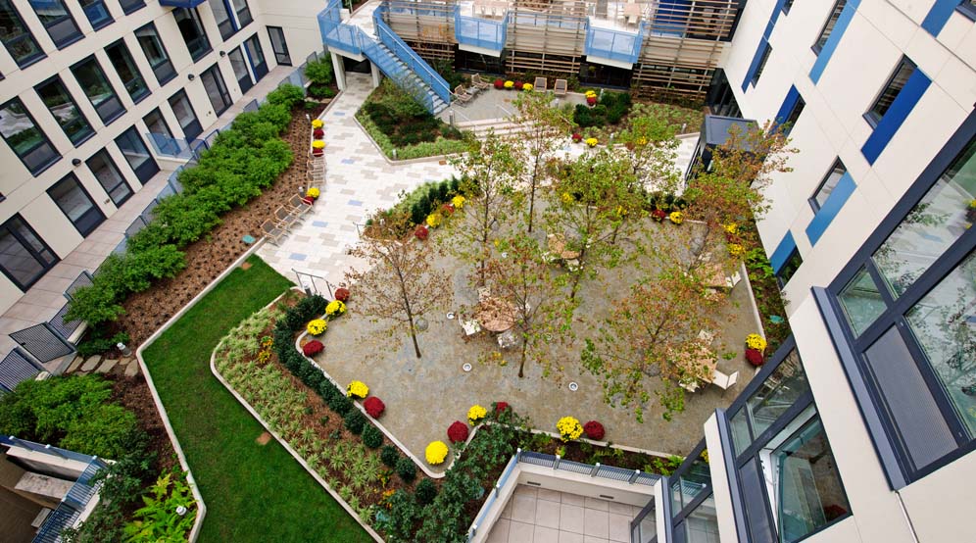
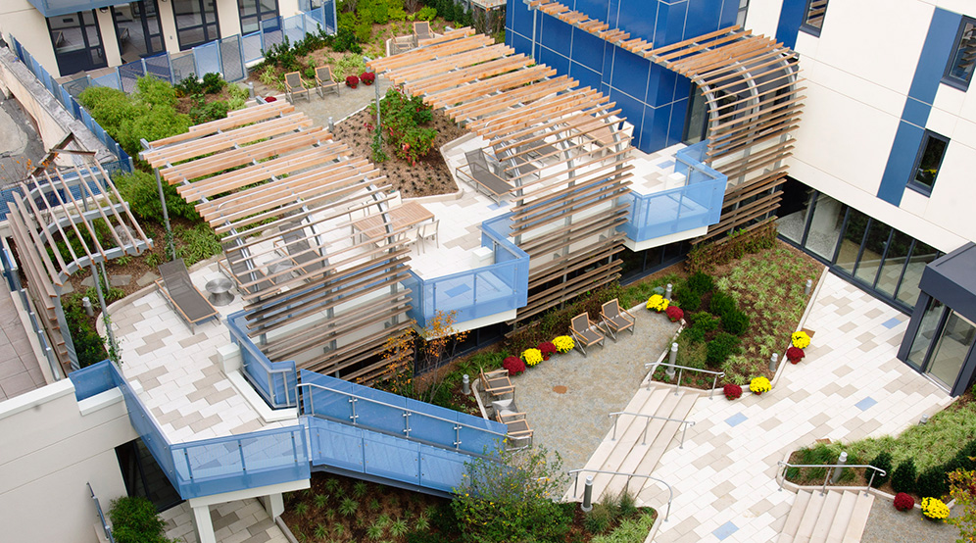
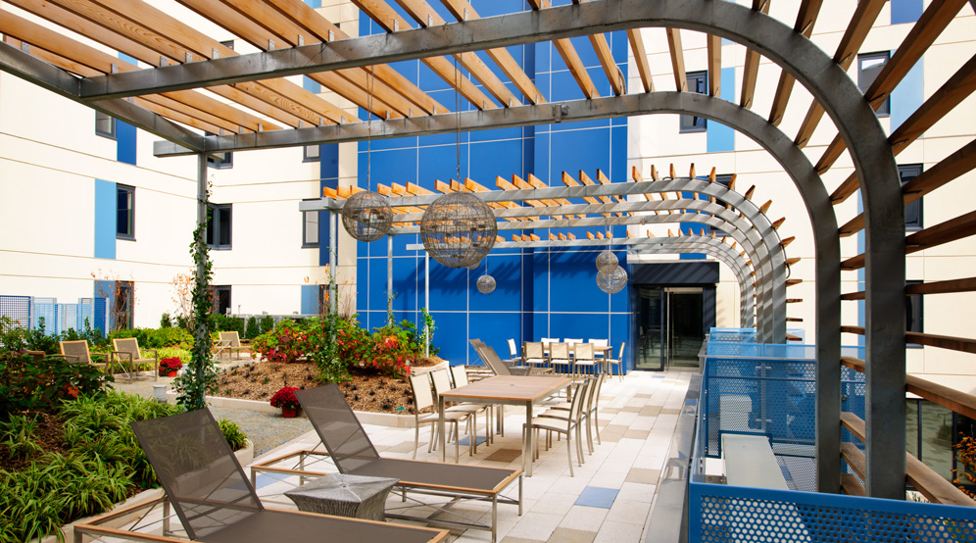
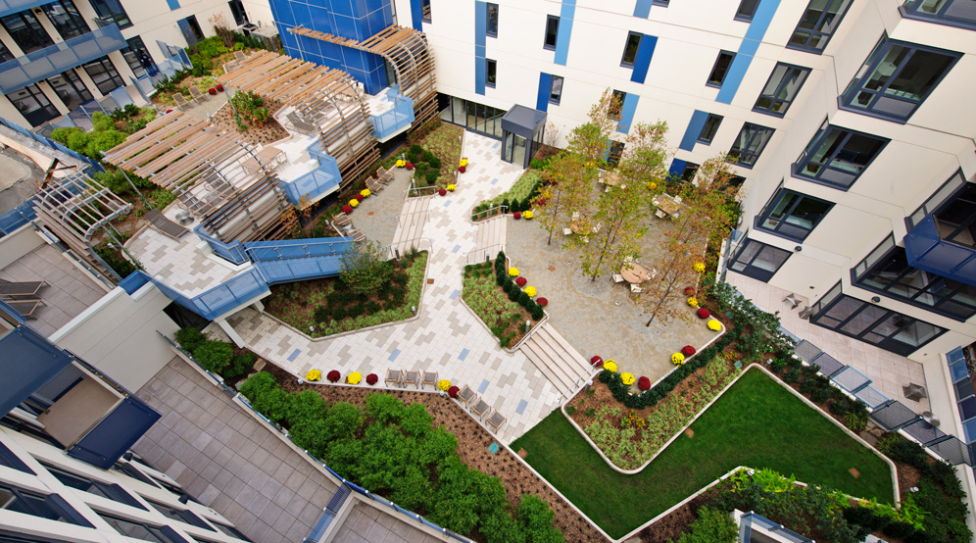
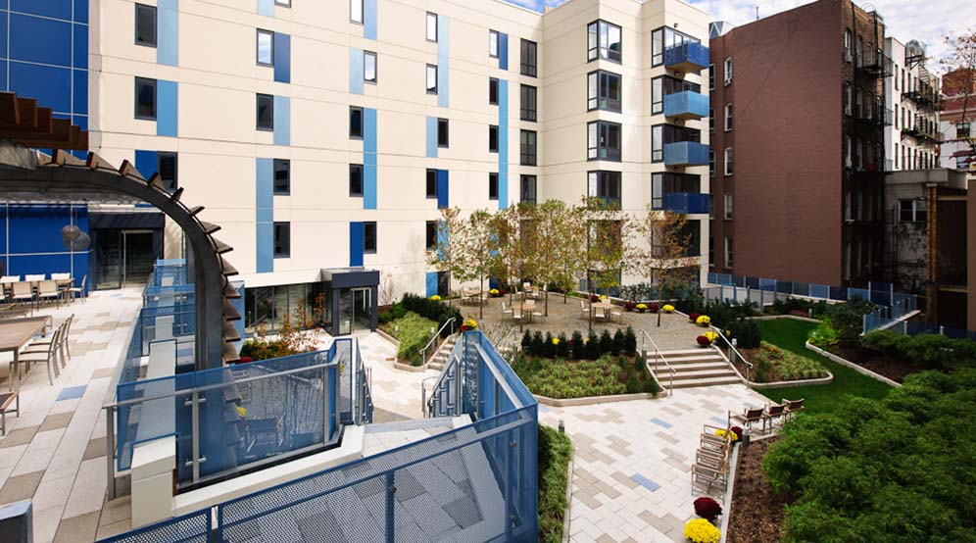
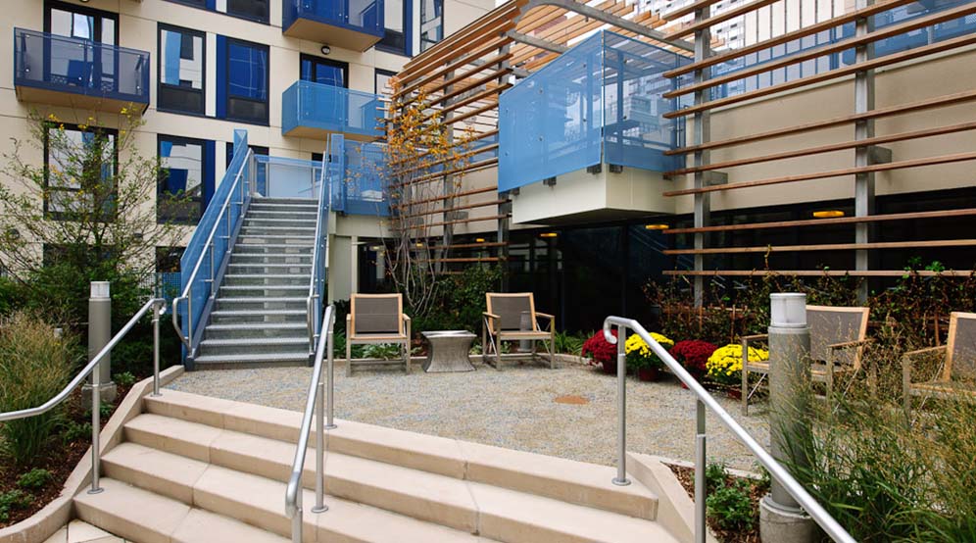
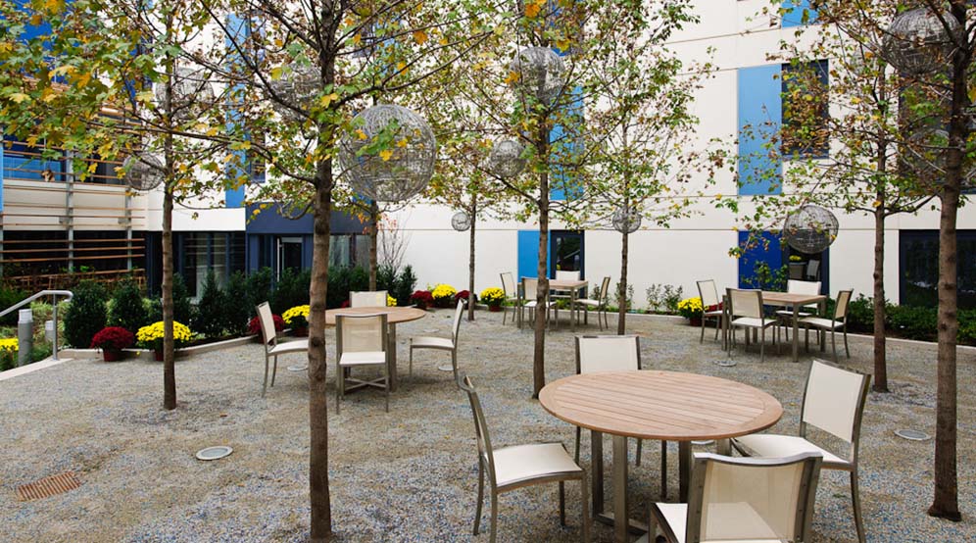
Location
New York, NY
Client
Alchemy Properties, Inc.
Services
Geotechnical
Site/Civil
Landscape Architecture
Environmental
Traditional Surveying
Architect
FXCollaborative
MD Anderson Cancer Center at Cooper – Rooftop Garden
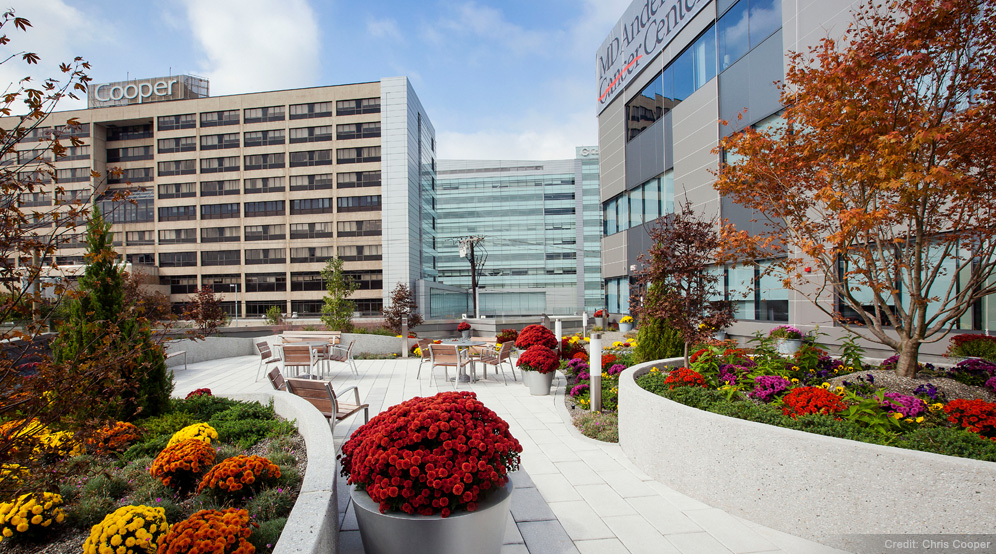
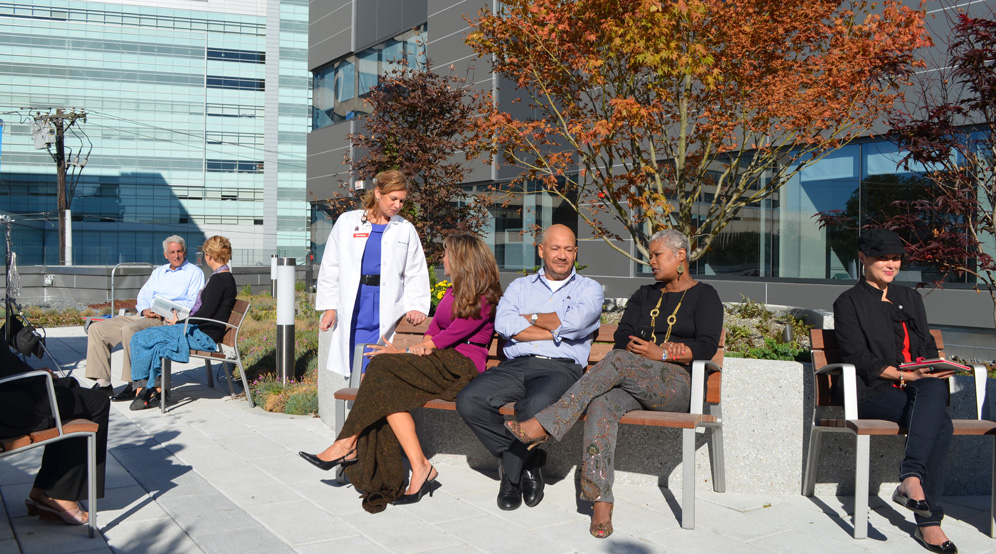
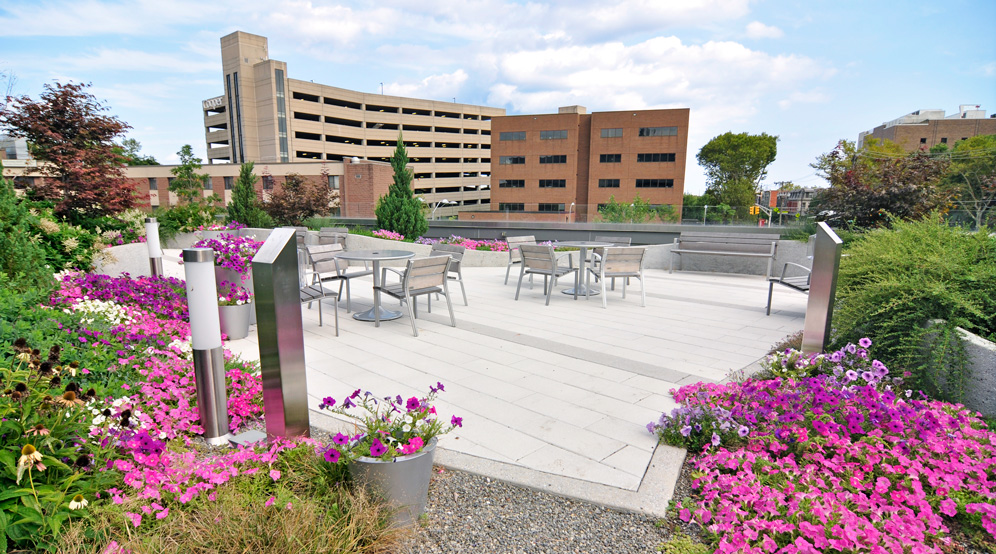
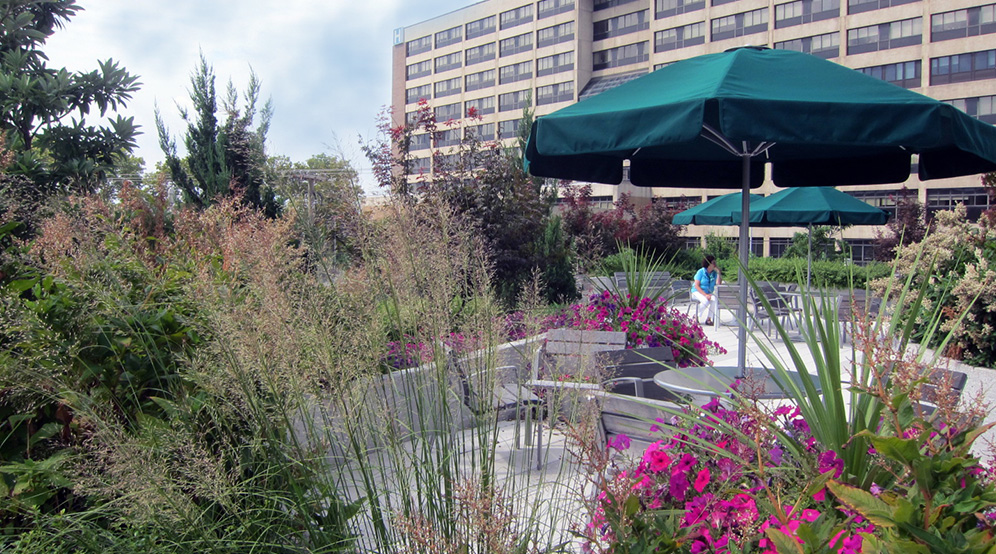
Westchester Financial Center
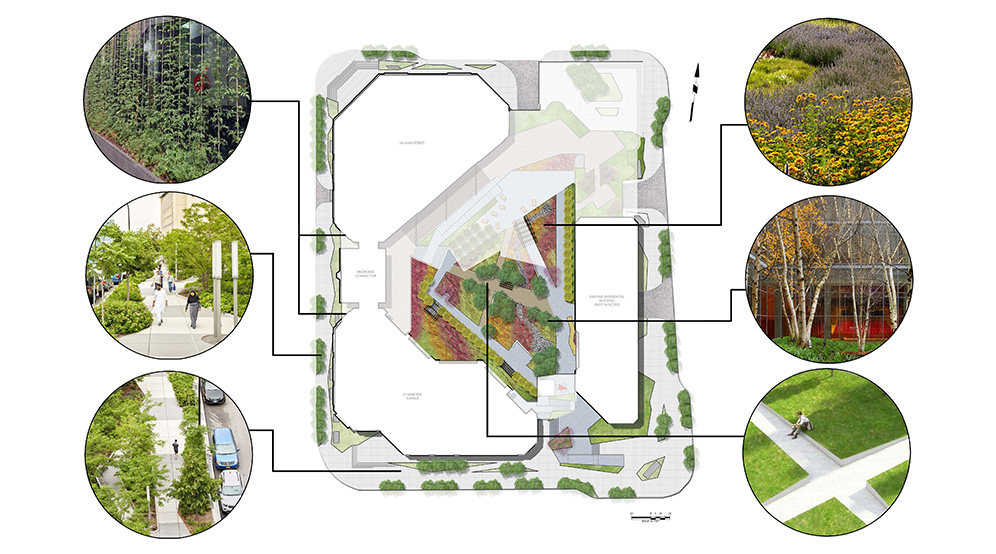
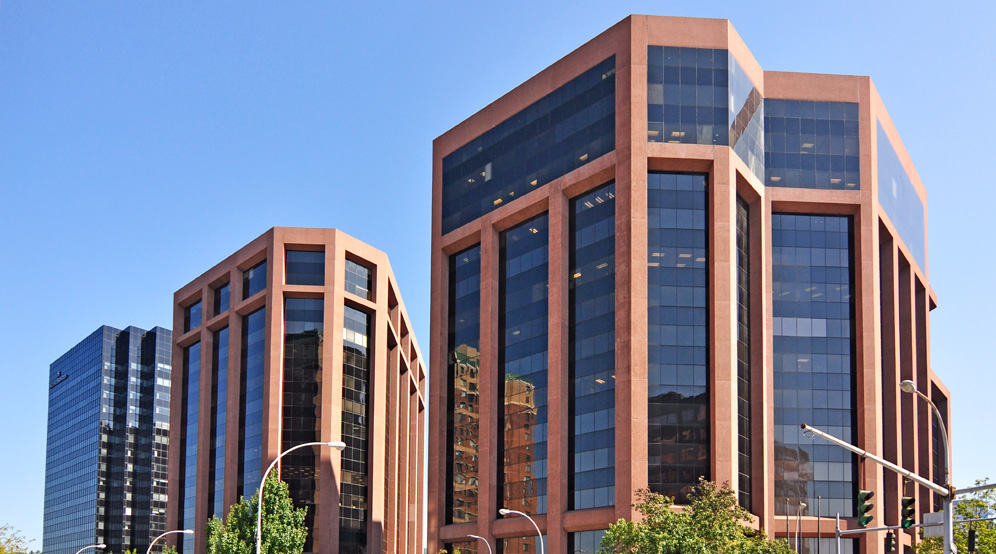
Location
White Plains, NY
Clients
Robert Martin Company
Warshauer Mellusi Warshauer Architects
Service
Landscape Architecture

