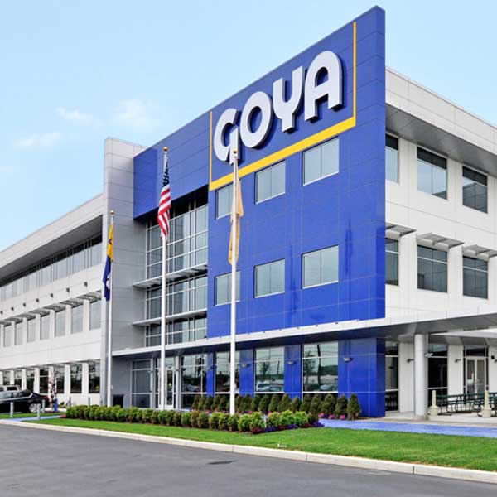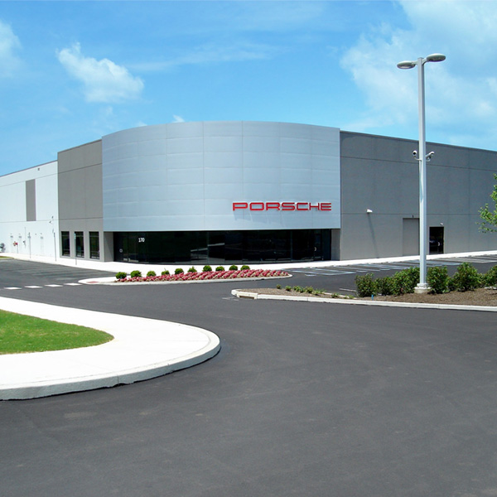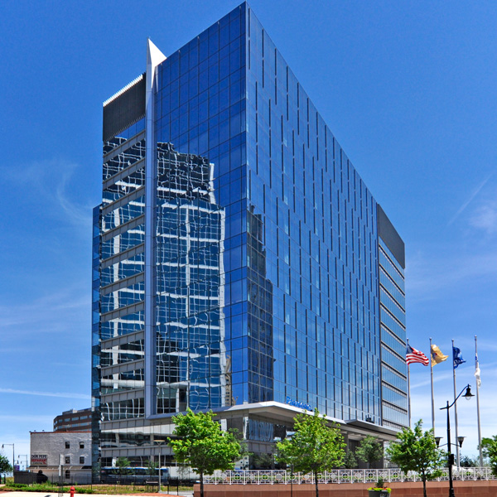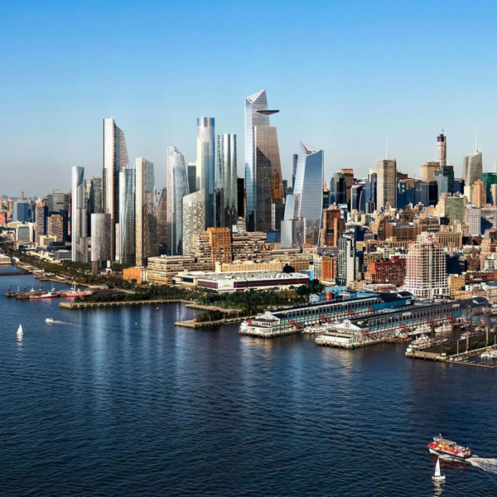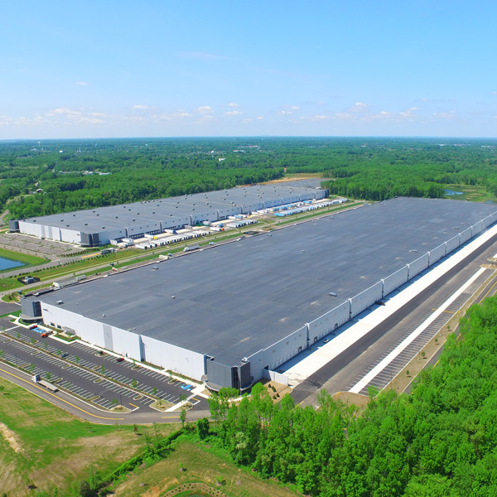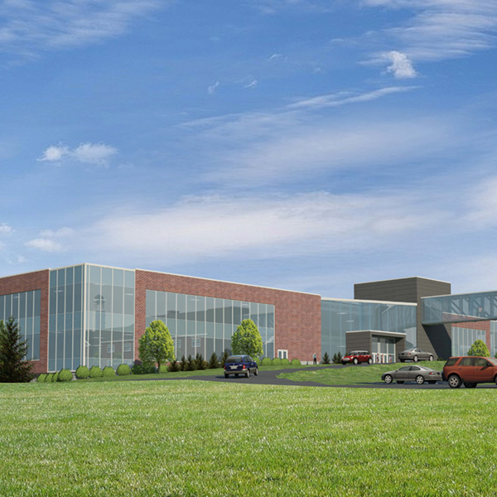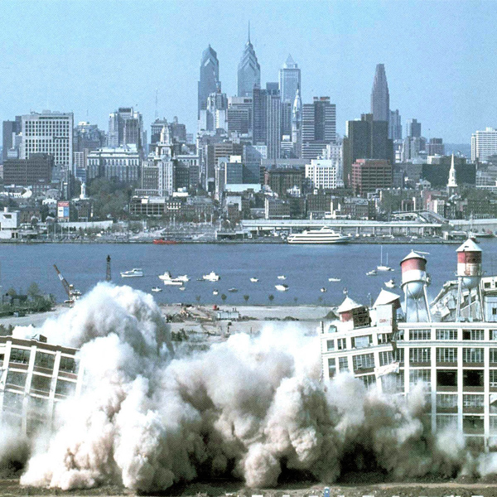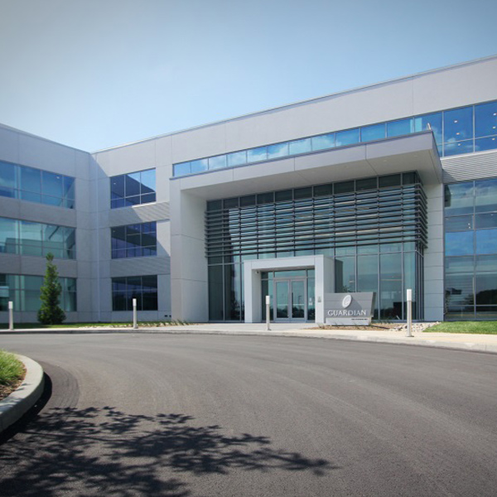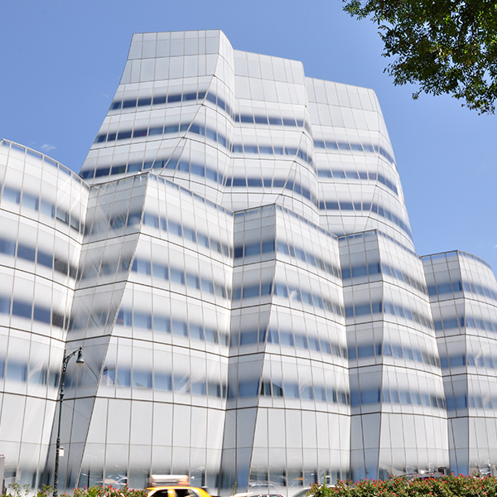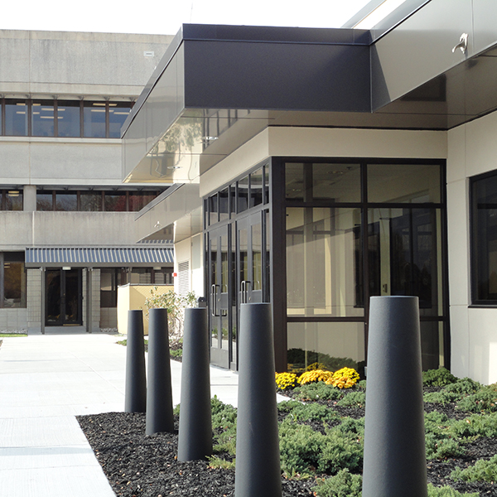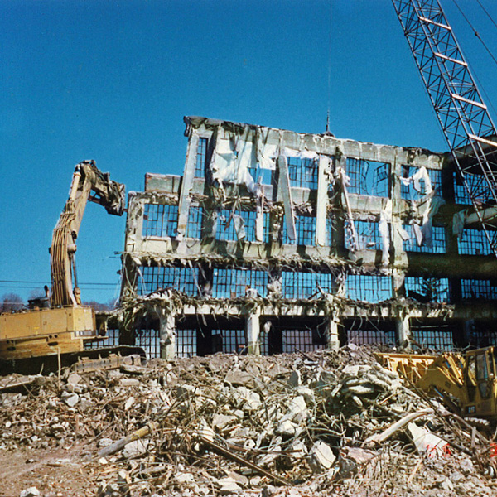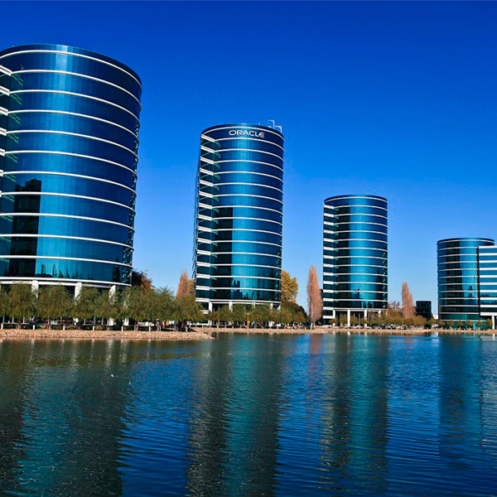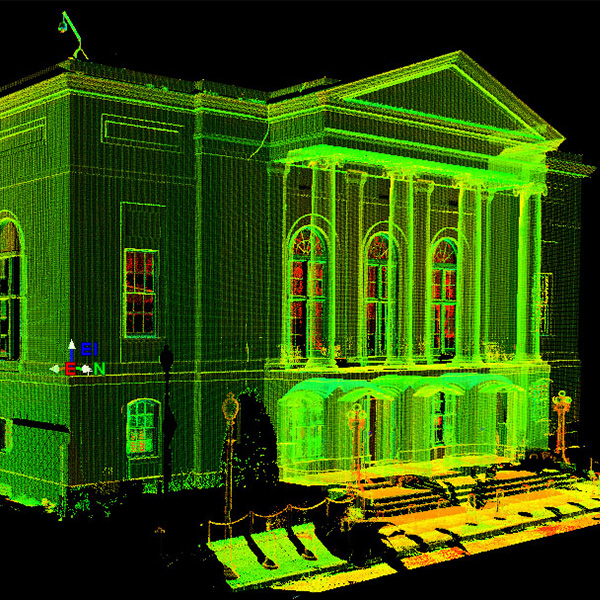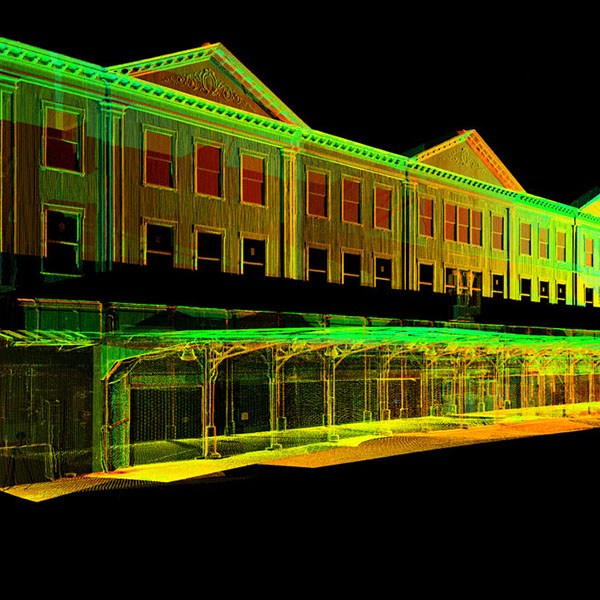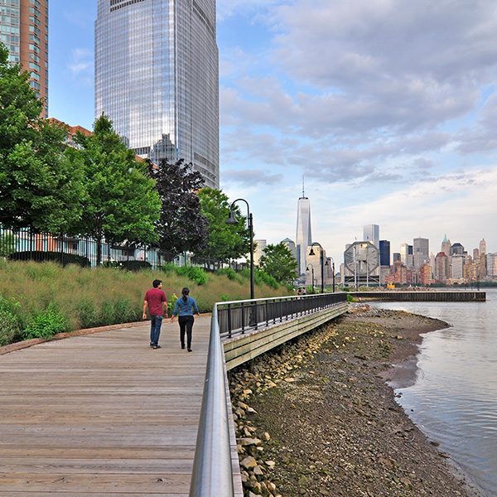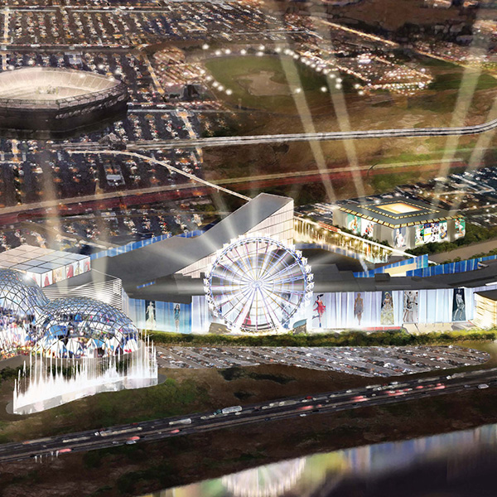Langan Qualifications
As a premier provider of integrated land development engineering and environmental consulting services for challenging projects around the world, Langan brings more than four decades of experience to projects in virtually all real estate development sectors.
Goya Foods Headquarters
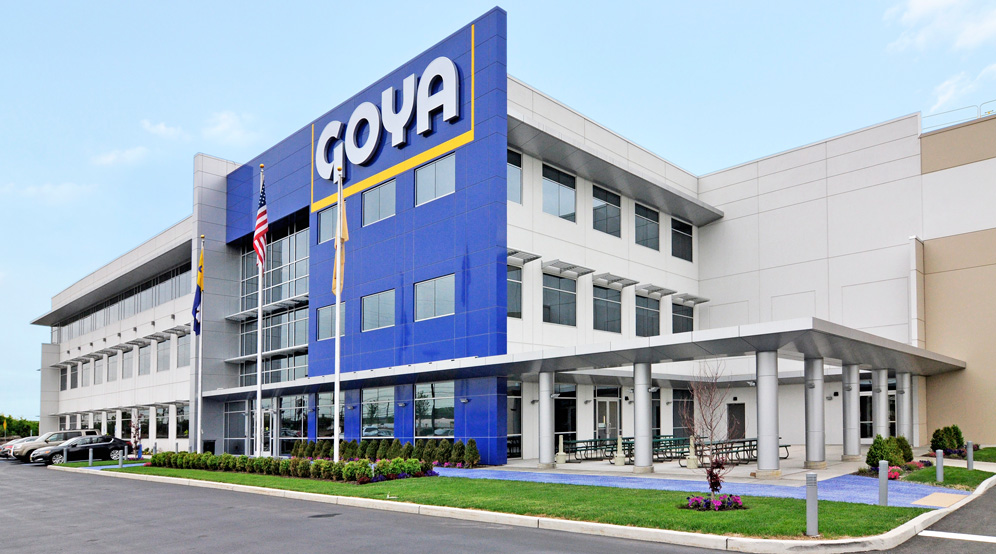
Location
Jersey City, NJ
Client
Goya 75th Urban Renewal Co., LLC
Services
Site/Civil
Geotechnical
Traffic & Transportation
Traditional Surveying
Landscape Architecture
Natural Resources & Permitting
Strategic Partners
Rockefeller Development Group
RC Andersen
Porsche Northeast Regional Support Center
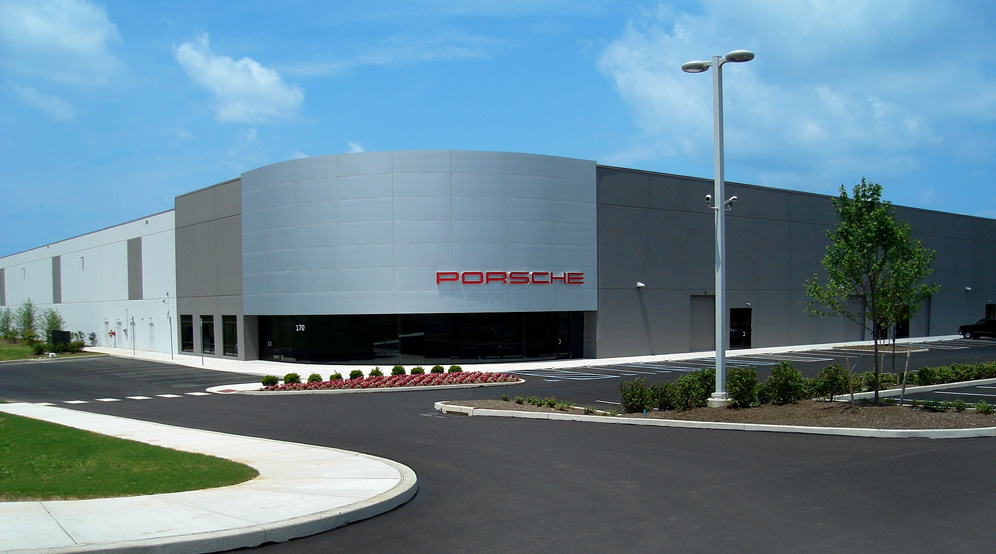
Location
Palmer Township, PA
Client
IDI, Inc.
Services
Site/Civil
Traffic & Transportation
Landscape Architecture
Traditional Surveying
Panasonic North American Headquarters
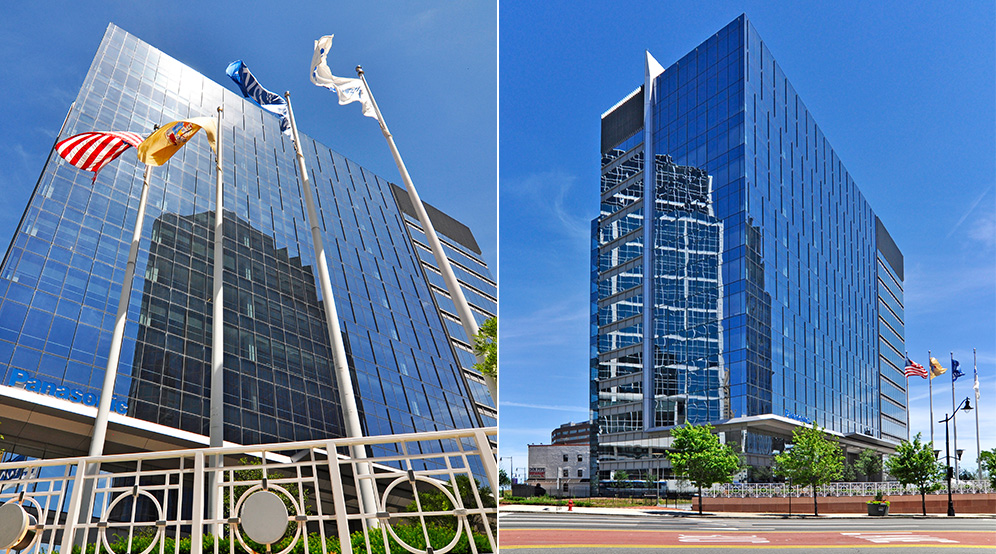
Location
Newark, NJ
Clients
SJP Properties
Matrix Development
Services
Site/Civil
Geotechnical
Traffic & Transportation
Natural Resources & Permitting
Landscape Architecture
Traditional Surveying
Architects
Gensler
HLW
Hudson Yards Redevelopment
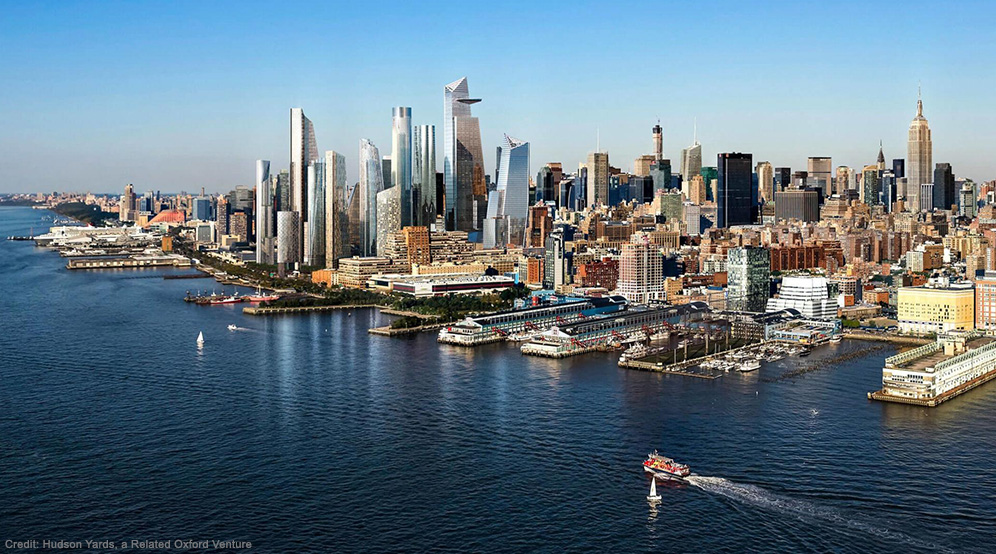
Location
New York, NY
Client
Hudson Yards, a Related Oxford Venture
Services
Geotechnical
Environmental
Site/Civil
Traffic & Transportation
Traditional Surveying
Terrestrial Scanning/BIM
Architects
Kohn Pedersen Fox
Skidmore, Owings & Merrill
Diller Scofidio + Renfro
Ismael Leyva Architects
Rockwell Group
Strategic Partners
Thornton Tomasetti
WSP
Cranbury Logistics Center
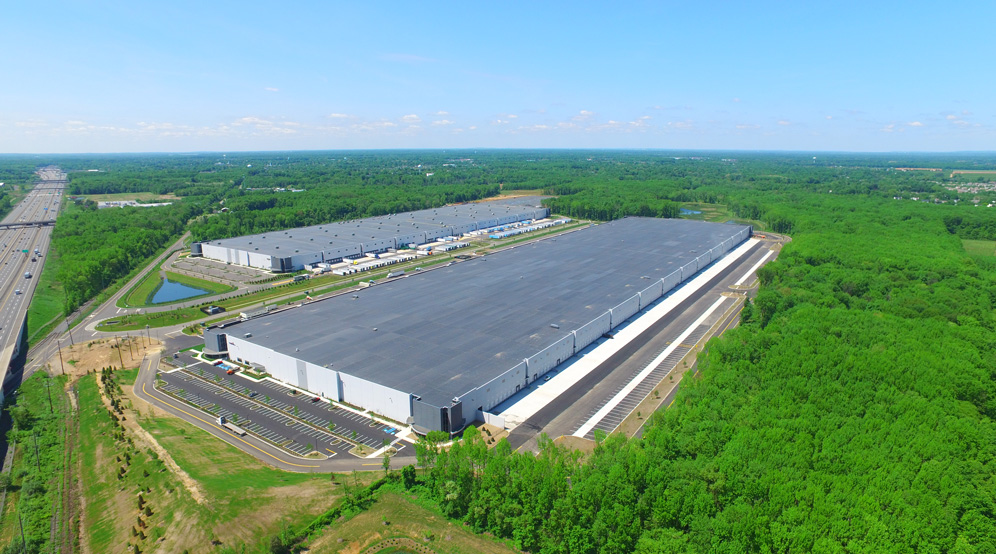
Location
Cranbury, NJ
Client
Cranbury Brickyard, LLC
Services
Site/Civil
Geotechnical
Environmental
Natural Resources & Permitting
Landscape Architecture
Traffic & Transportation
Celgene Office & Parking Facility
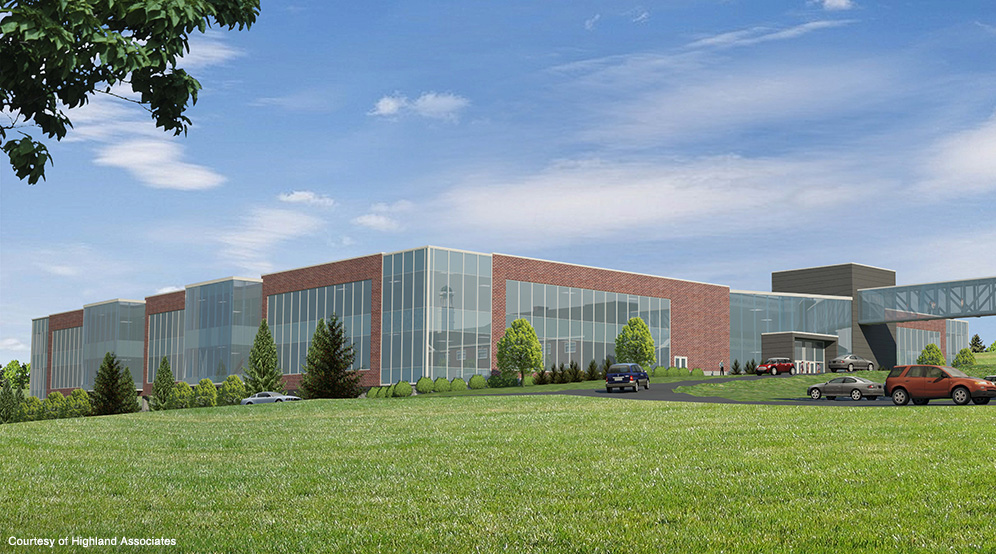
Location
Summit, NJ
Client
Celgene Corporation
Services
Site/Civil
Geotechnical
Traffic & Transportation
Landscape Architecture
Surveying/Geospatial
Architect
Highland Associates
Strategic Partner
Turner Construction Company
Campbell Soup Company Corporate HQ Demolition
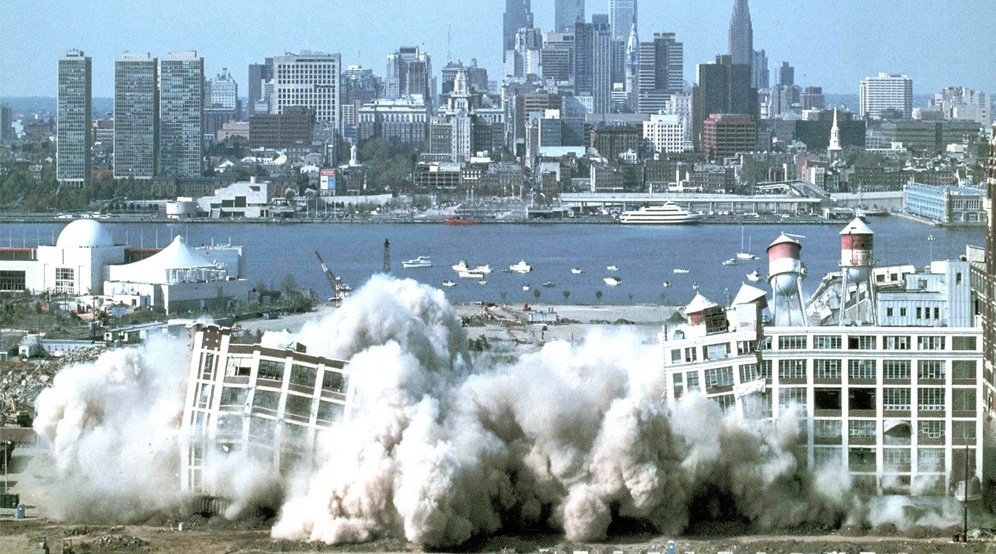
Location
Camden, NJ
Clients
Campbell Soup Company
New Jersey Economic Development Authority
Services
Demolition
Site/Civil
Geotechnical
Environmental
Natural Resources & Permitting
Guardian Life Insurance Regional Headquarters
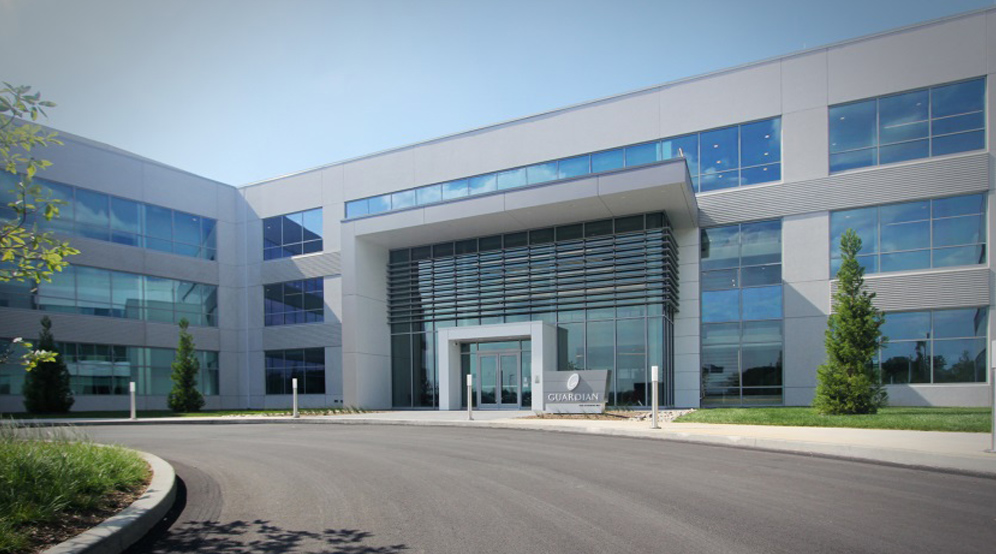
Location
Hanover, PA
Client
Guardian Life Insurance Company of America
Services
Site/Civil
Traditional Surveying
Traffic & Transportation
Geotechnical
InterActiveCorp (IAC) Headquarters Building
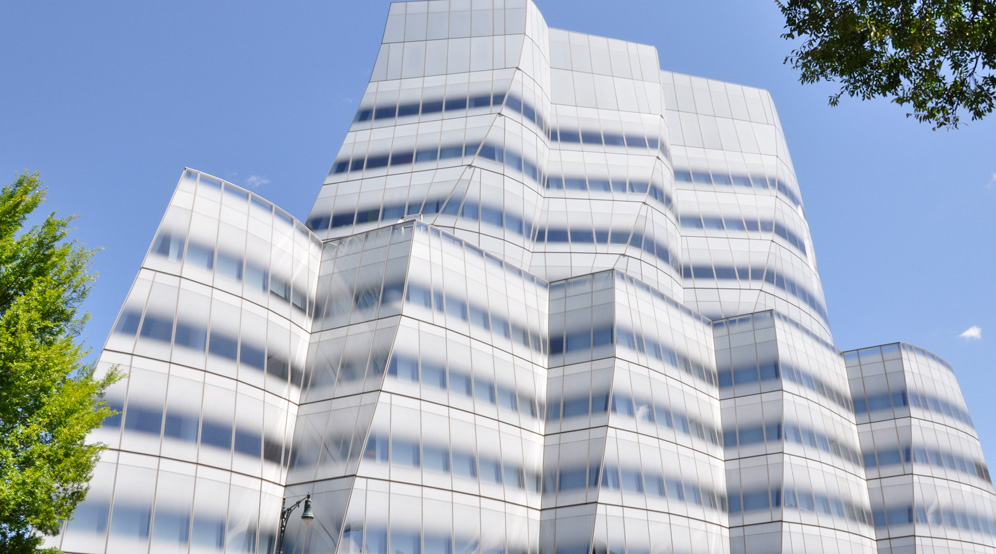
Location
New York, NY
Client
The Georgetown Company
Services
Geotechnical
Site/Civil
Environmental
Architects
Frank Gehry Architect
Adamson Associates
Strategic Partner
DeSimone Consulting Engineers
Lockheed Martin Patriot Center
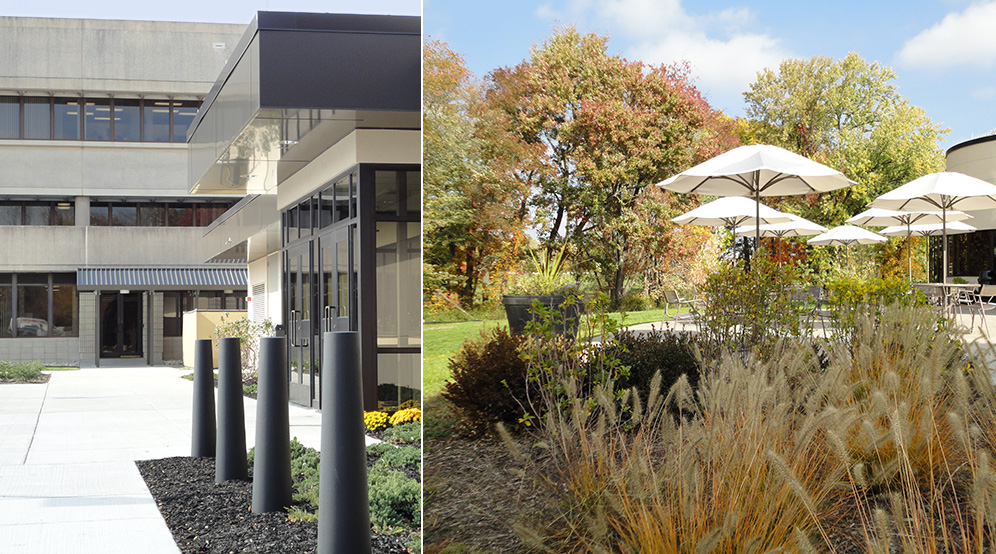
Location
Newtown Township, PA
Client
Lockheed Martin
Services
Site/Civil
Landscape Architecture
Traffic & Transportation
Geotechnical
19th Century Scovill Brass Factory
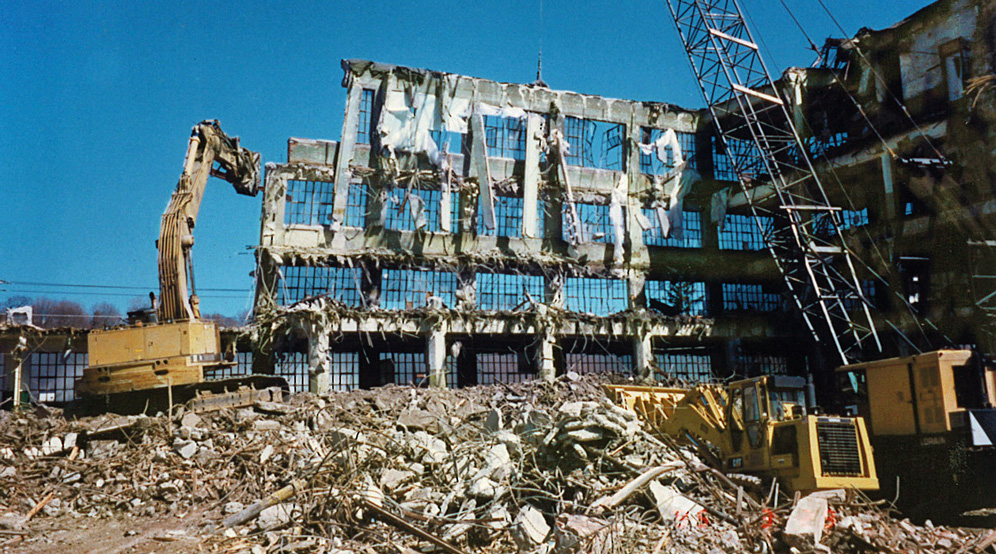
Oracle
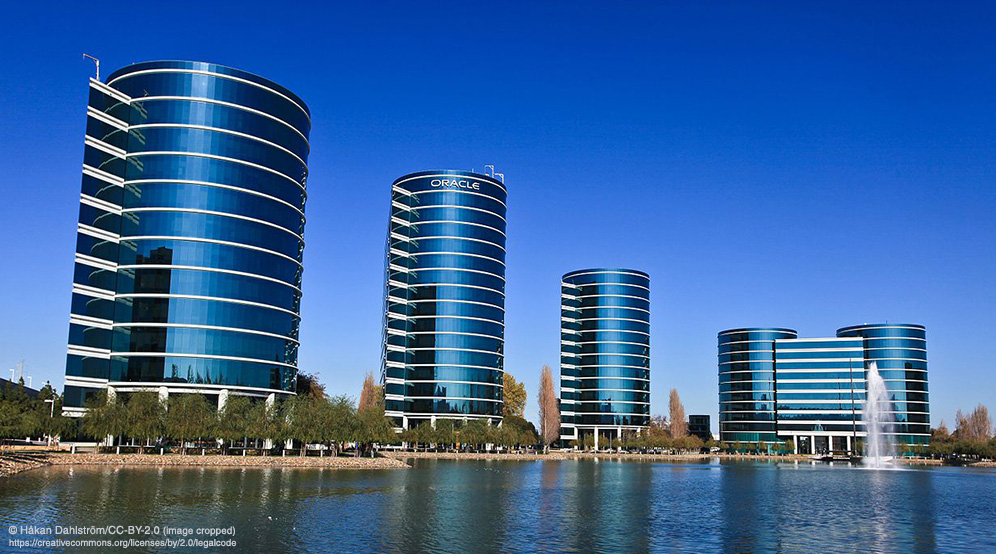
Location
Redwood City, CA
Client
Oracle
Service
Geotechnical
Architects
Gensler
KSH Architects
Strategic Partners
Nishkian Menninger
Webcor
US Court of Appeals of the Armed Forces
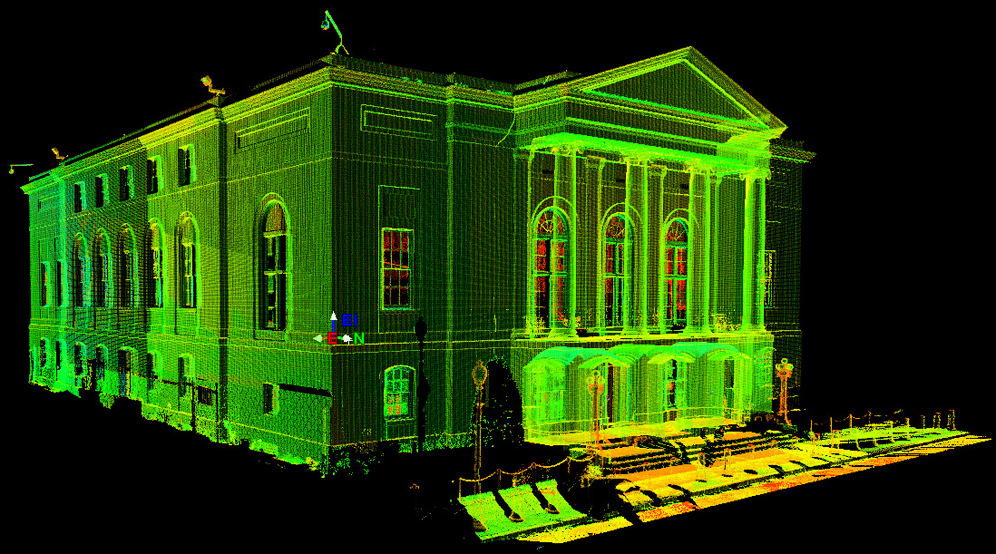
Location
Washington, DC
Client
IBI Group - Gruzen Samton Architects
Services
Terrestrial Scanning/BIM
Traditional Surveying
Historic “Tin” Building at South Street Seaport
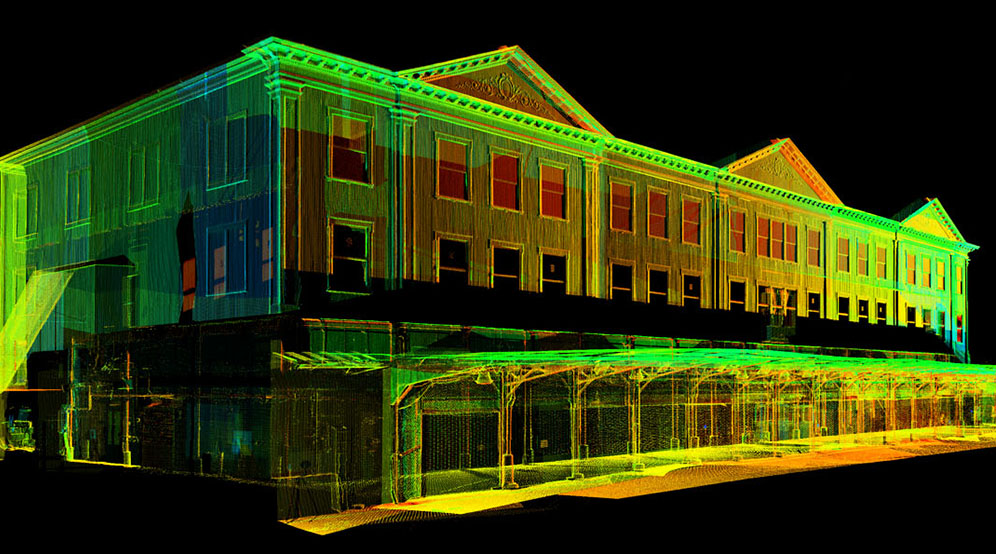
Location
New York, NY
Client
General Growth Properties
Services
Terrestrial Scanning/BIM
Traditional Surveying
Architect
SHoP Architects PC
DMAVA Park and Hudson River Walkway
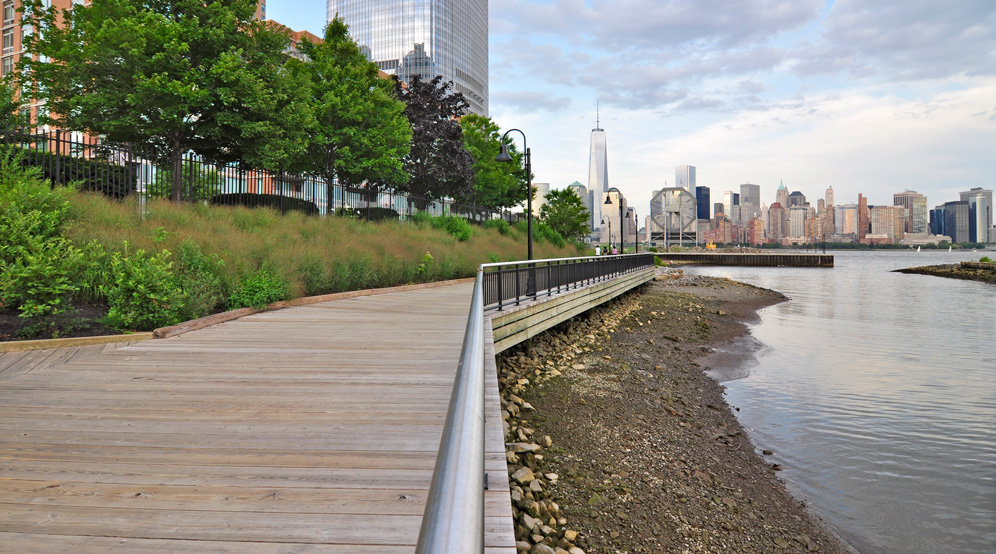
Location
Jersey City, NJ
Client
New Jersey Department of Property Management and Construction
Services
Landscape Architecture
Environmental
Natural Resources & Permitting
Geotechnical
American Dream Meadowlands
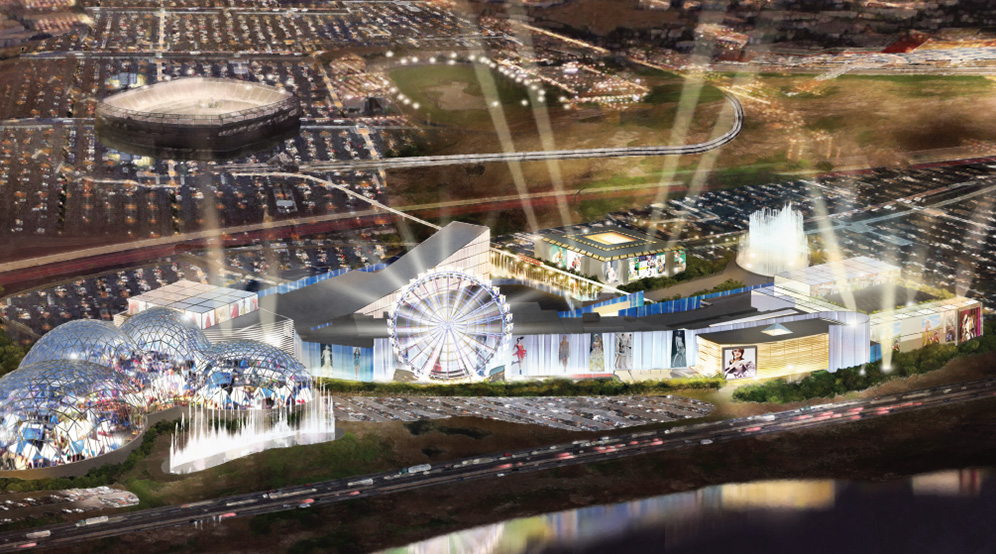
Location
East Rutherford, NJ
Client
Triple Five Development
Services
Geotechnical
Site/Civil
Traditional Surveying
Natural Resources & Permitting
Land Use Planning
Environmental

