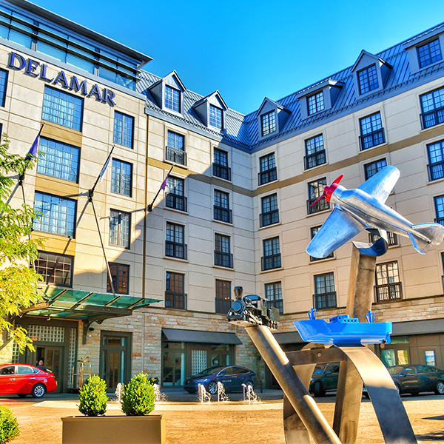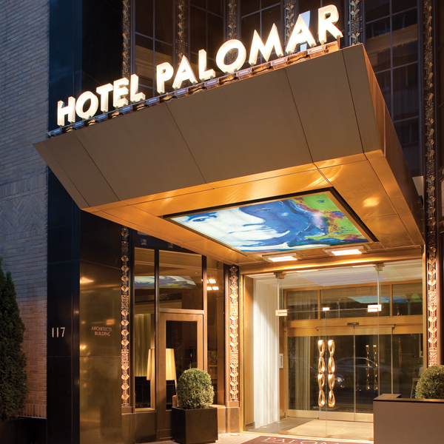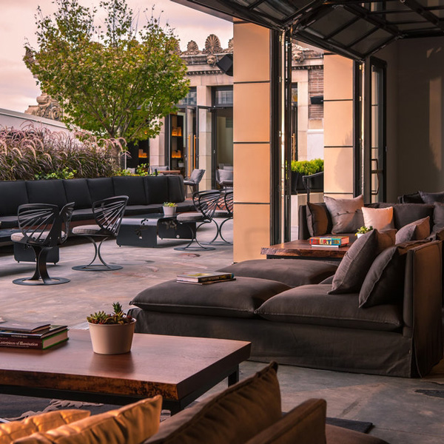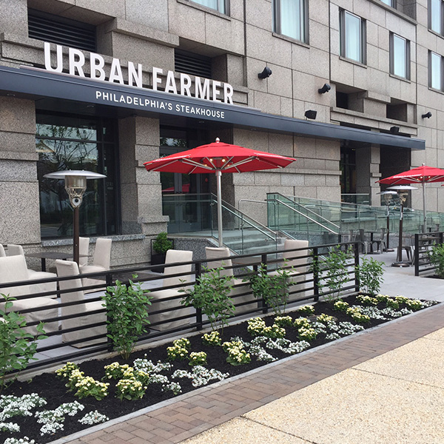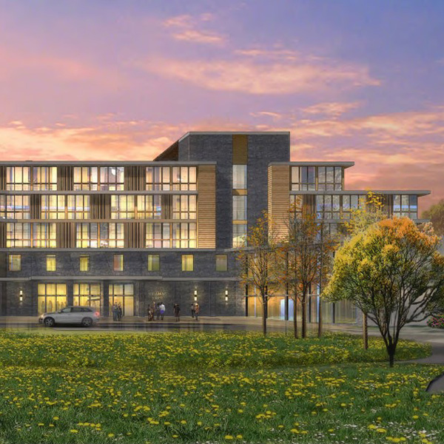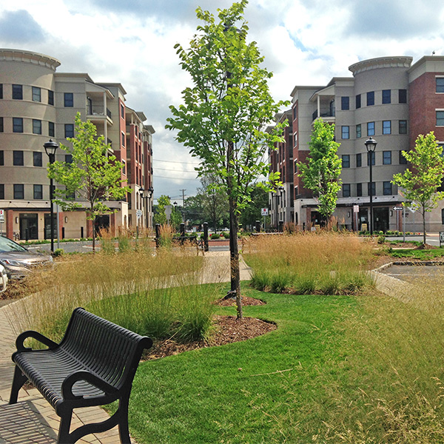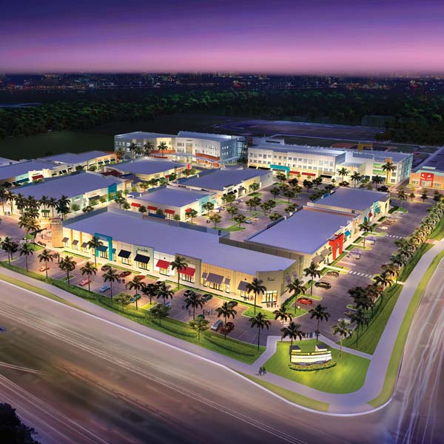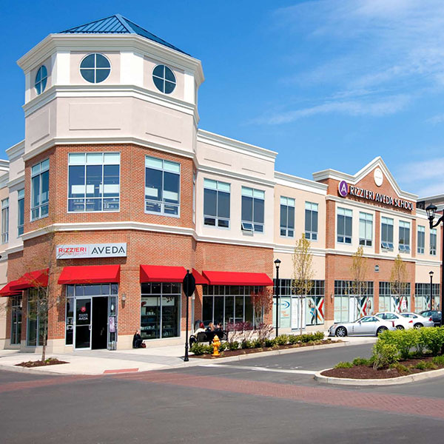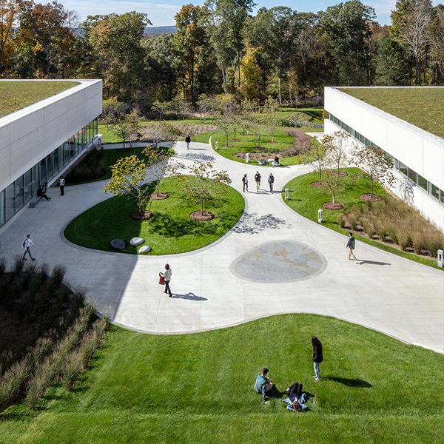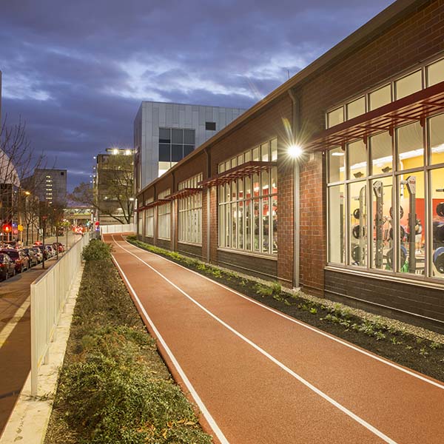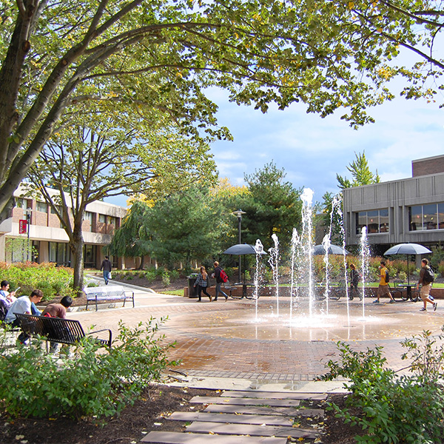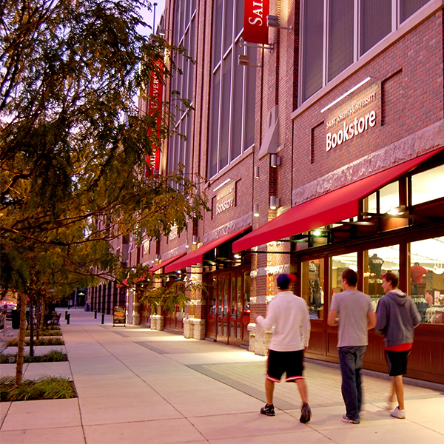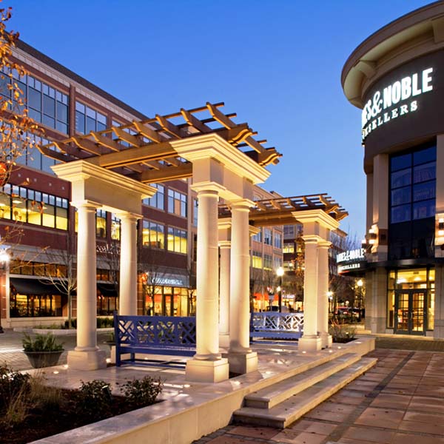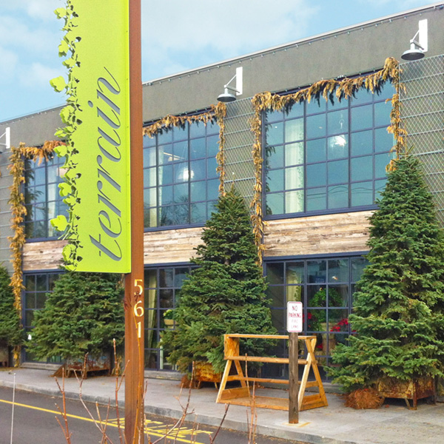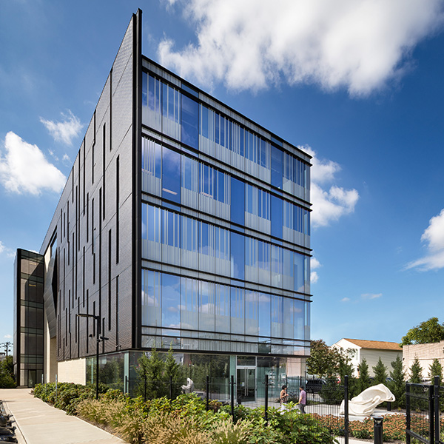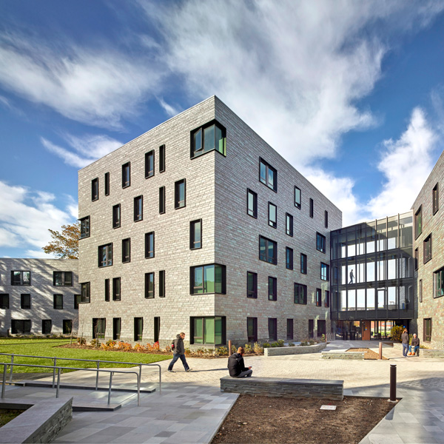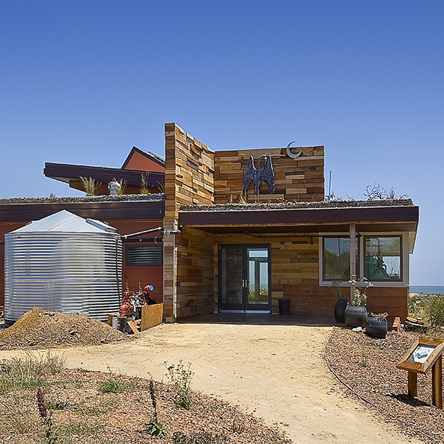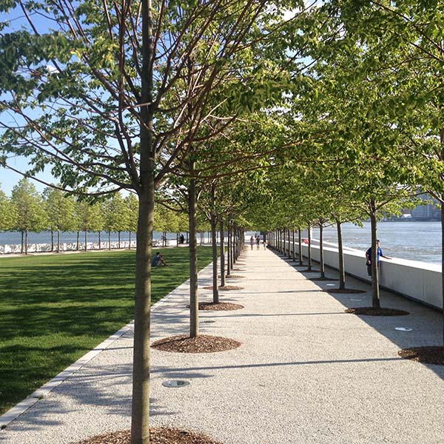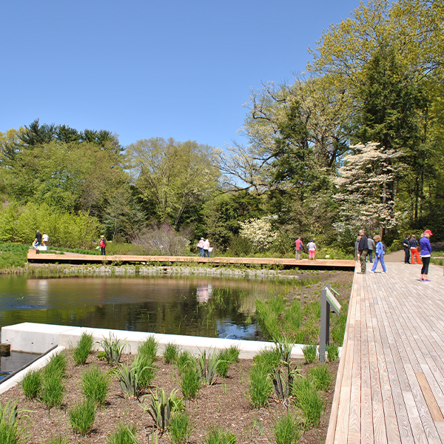Select Experience
Langan provides an integrated mix of engineering and environmental consulting services in support of land development projects, corporate real estate portfolios, and the energy industry. Our clients include developers, property owners, public agencies, corporations, institutions, and energy companies around the world. Founded in 1970, Langan employs over 1,200 professionals in its Parsippany, NJ headquarters and among 28 regional offices nationwide.
Delamar Hotel
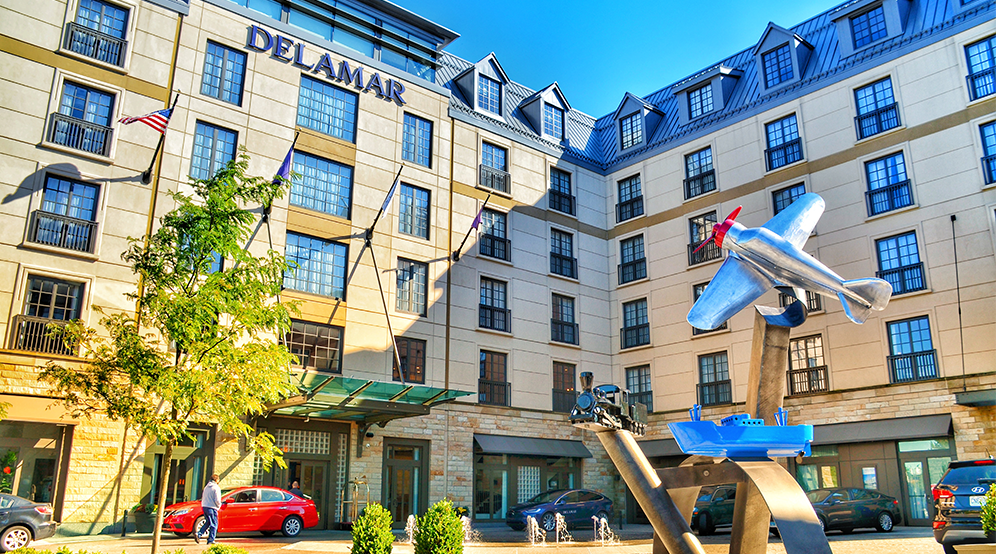
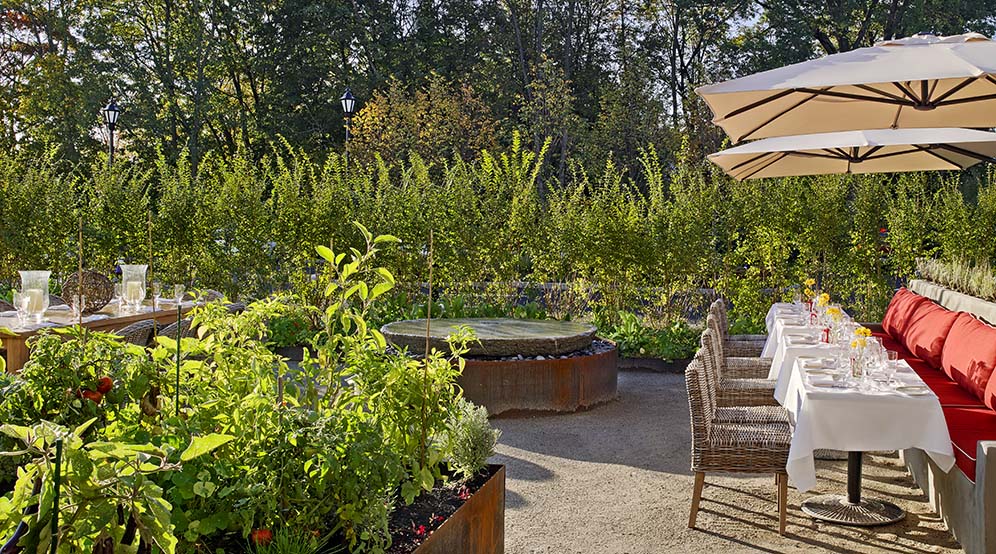
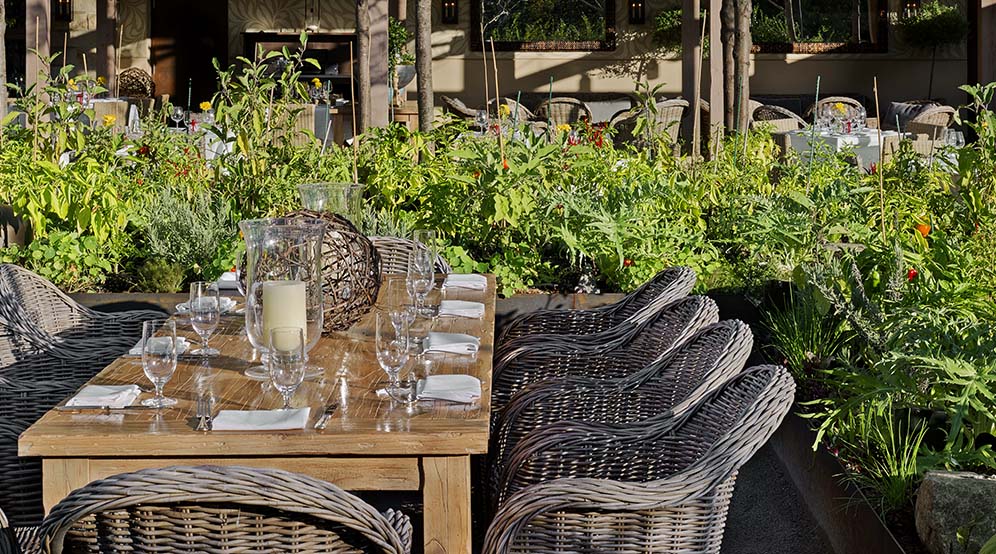
Location
West Hartford, CT
Client
The Matos Group
Services
Site/Civil
Landscape Architecture
Surveying/Geospatial
Environmental
Traffic & Transportation
Hotel Palomar

Location
Philadelphia, PA
Client
Kimpton Hotel & Restaurant Group
Services
Site/Civil
Landscape Architecture
Traditional Surveying
Architect
Gensler
Hotel Monaco
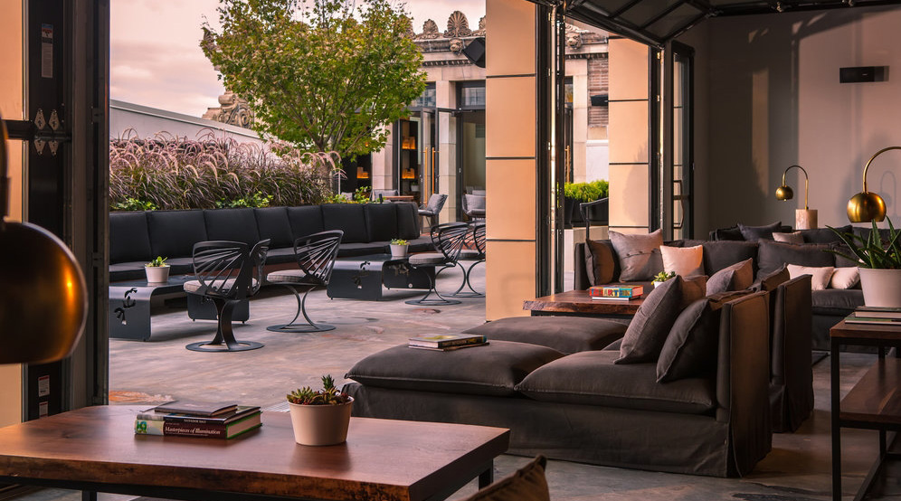
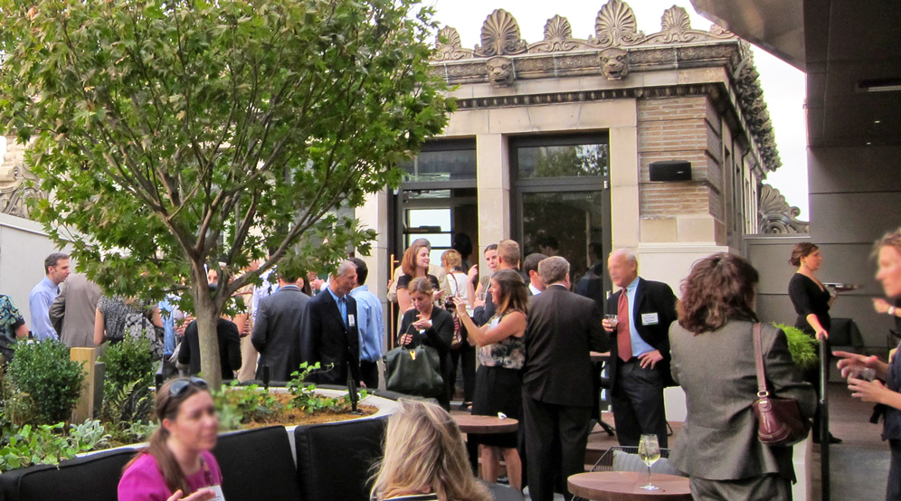
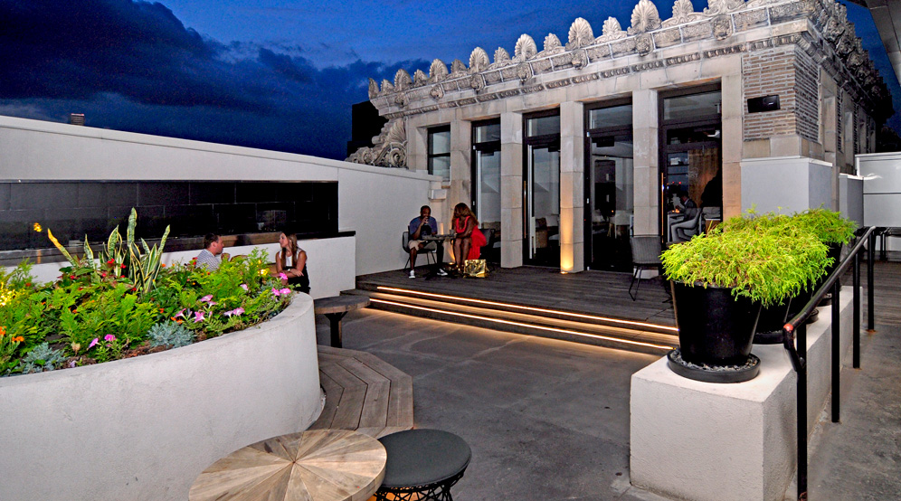
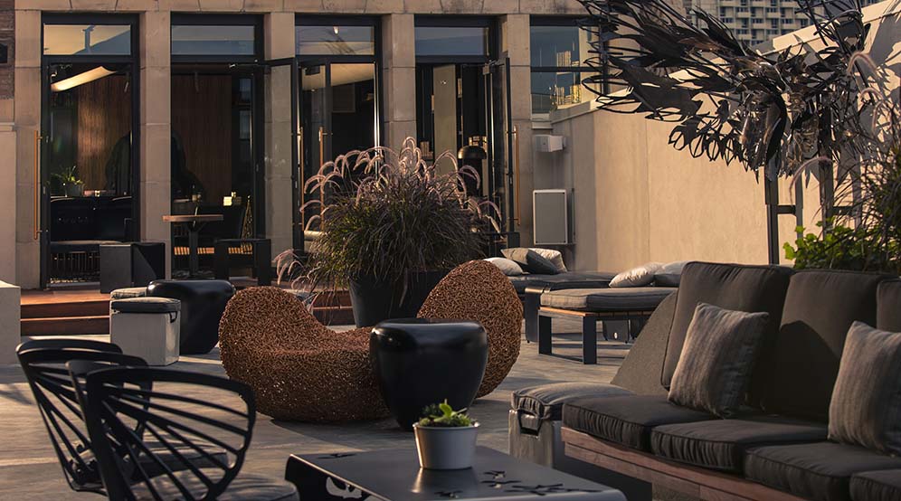
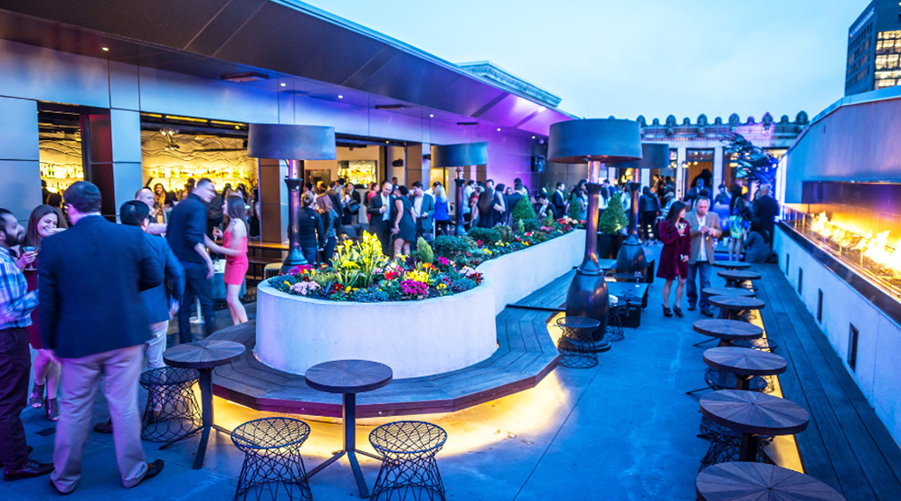
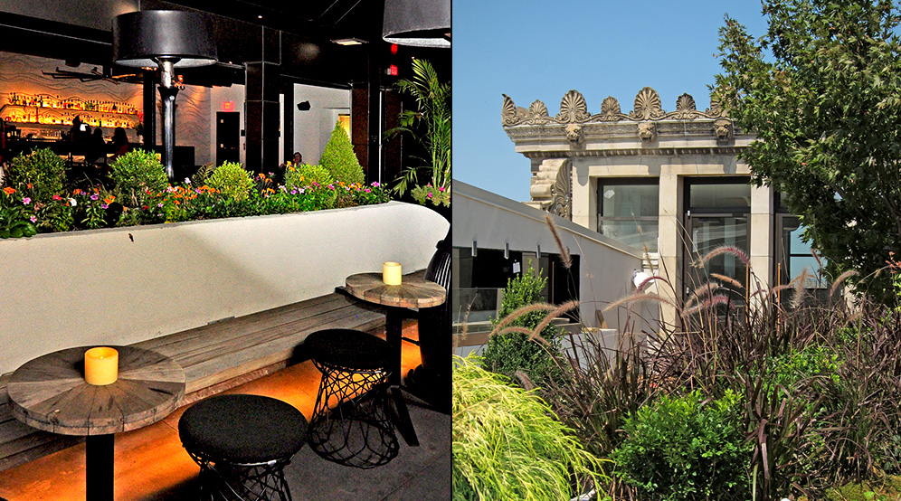
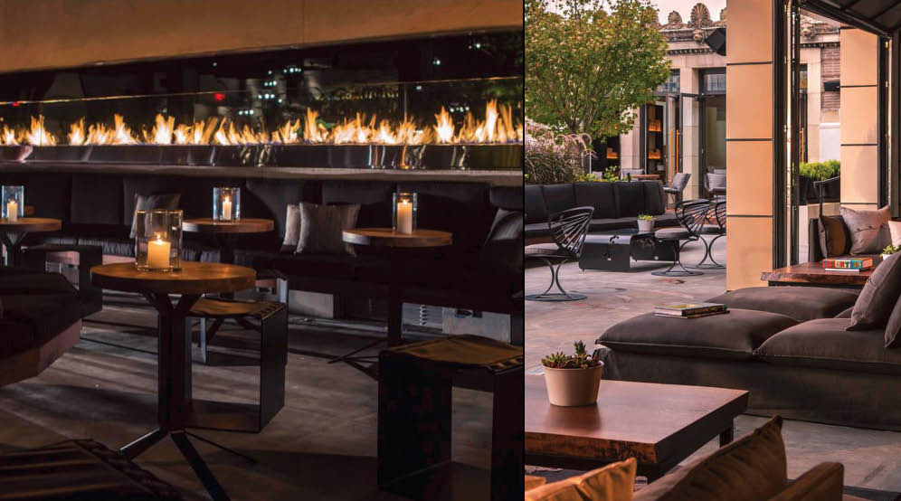
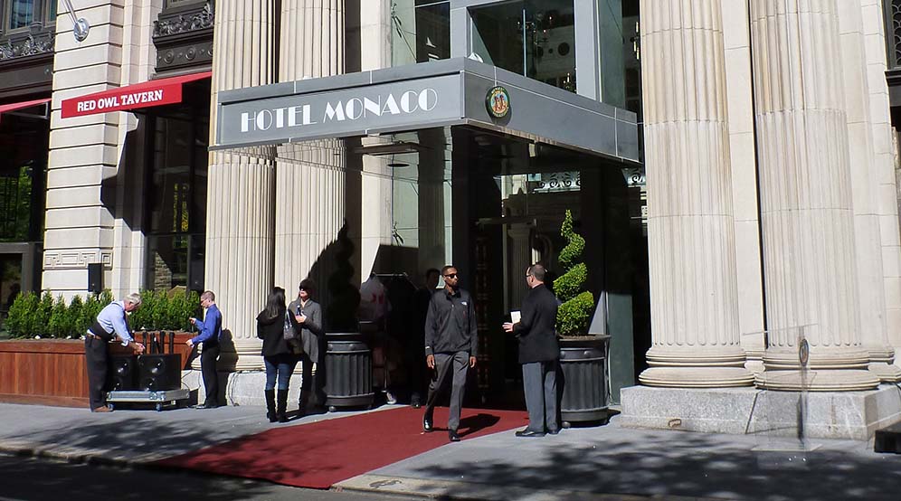
Location
Philadelphia, PA
Client
Kimpton Hotel & Restaurant Group
Services
Site/Civil
Landscape Architecture
Traditional Surveying
The Logan Hotel
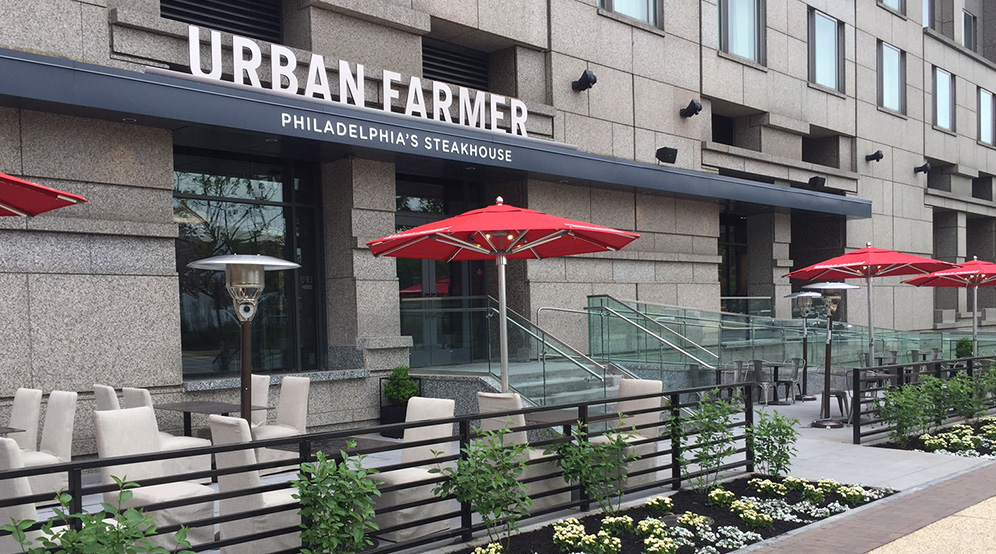
Location
Philadelphia, PA
Client
BLT Architects
Services
Site/Civil
Geotechnical
Landscape Architecture
Surveying/Geospatial
Architect
BLT Architects
Williams Lake Resort Community
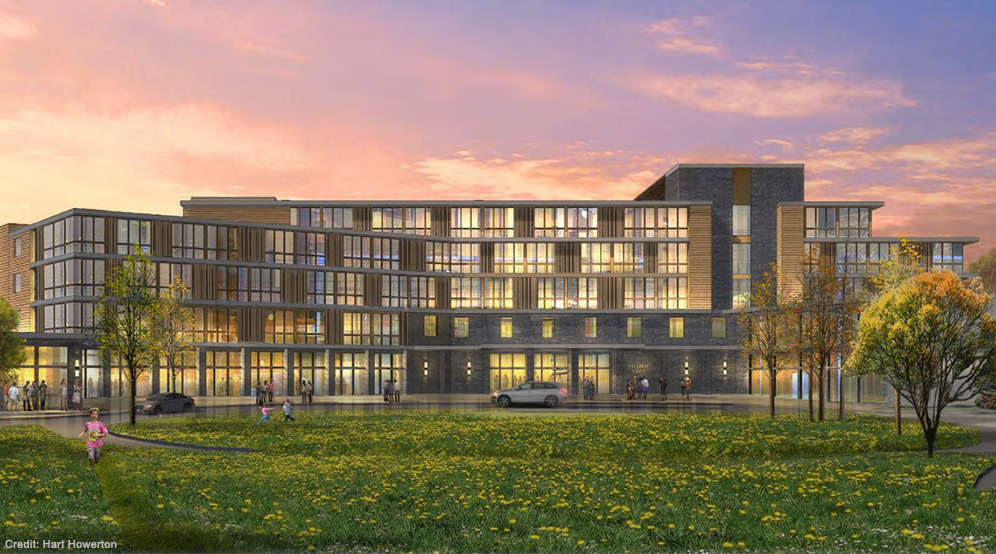
Location
Rosendale, NY
Client
Hudson River Valley Resorts, LLC
Service
Site/Civil
Architect
Hart Howerton
Fair Lawn Promenade
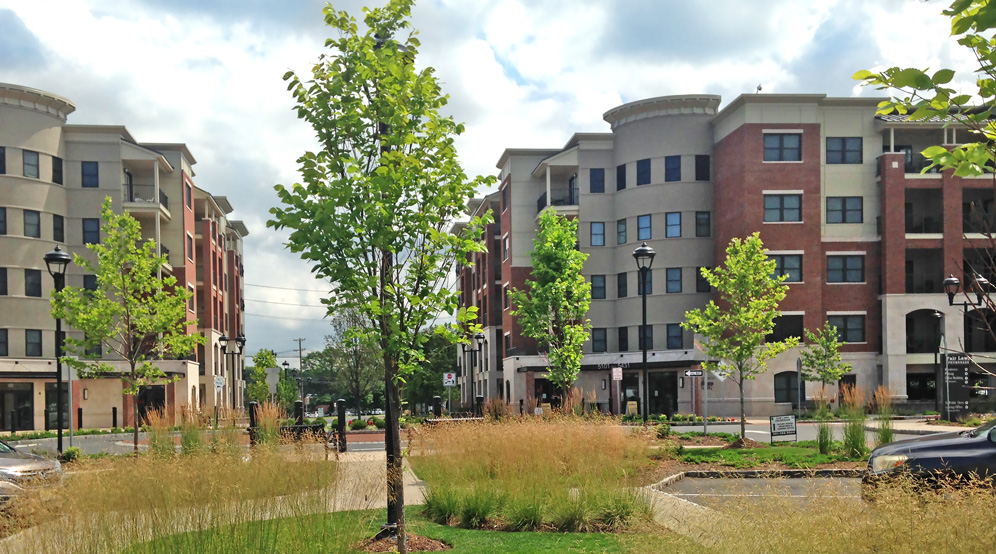
Location
Fair Lawn, NJ
Client
Garden Commercial Properties
Services
Landscape Architecture
Site/Civil
Architect
Appel Design Group
The Promenade at Coconut Creek
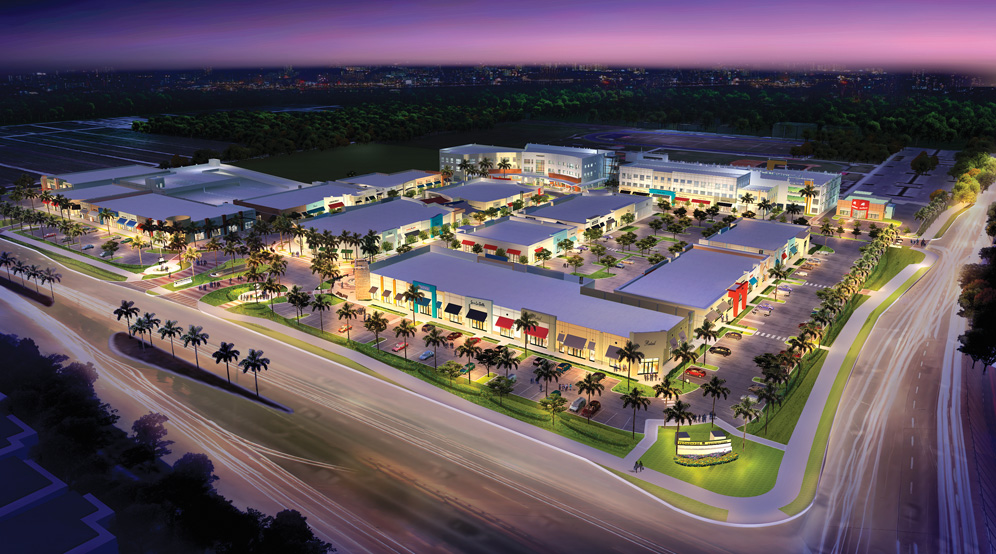
Location
Coconut Creek, FL
Client
Coconut Creek Development LLC
Services
Site/Civil
Geotechnical
Traffic & Transportation
Natural Resources & Permitting
Strategic Partner
Stanbery Development
Voorhees Town Center
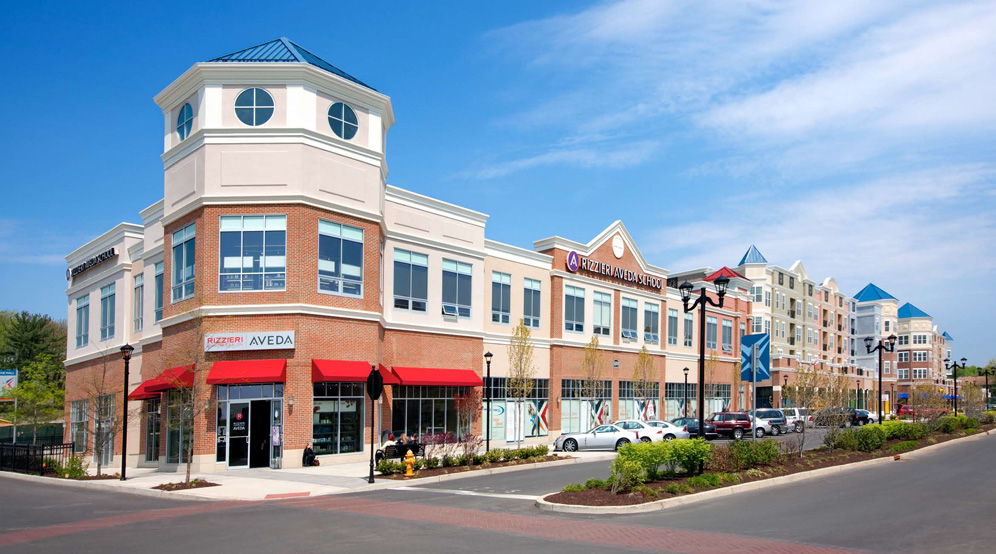
Location
Voorhees Township, NJ
Client
PREIT Services, LLC
Services
Landscape Architecture
Site/Civil
Geotechnical
Traffic & Transportation
Architect
Barton Partners
University of Connecticut – Innovation Partnership Building
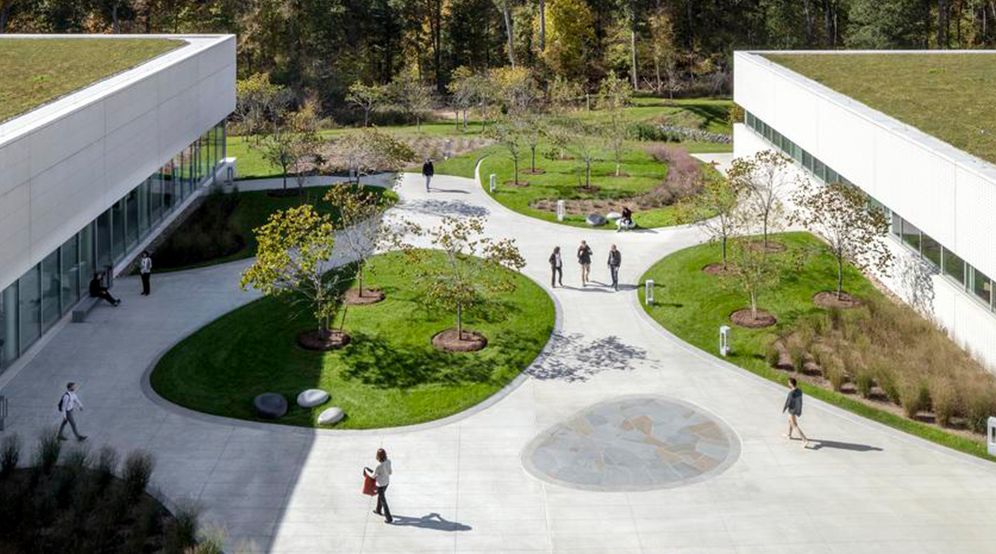
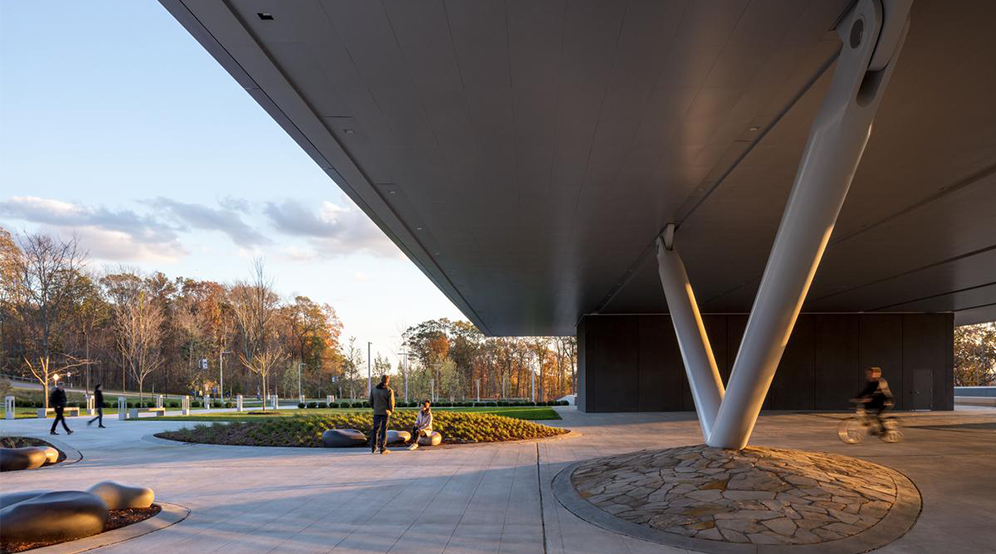
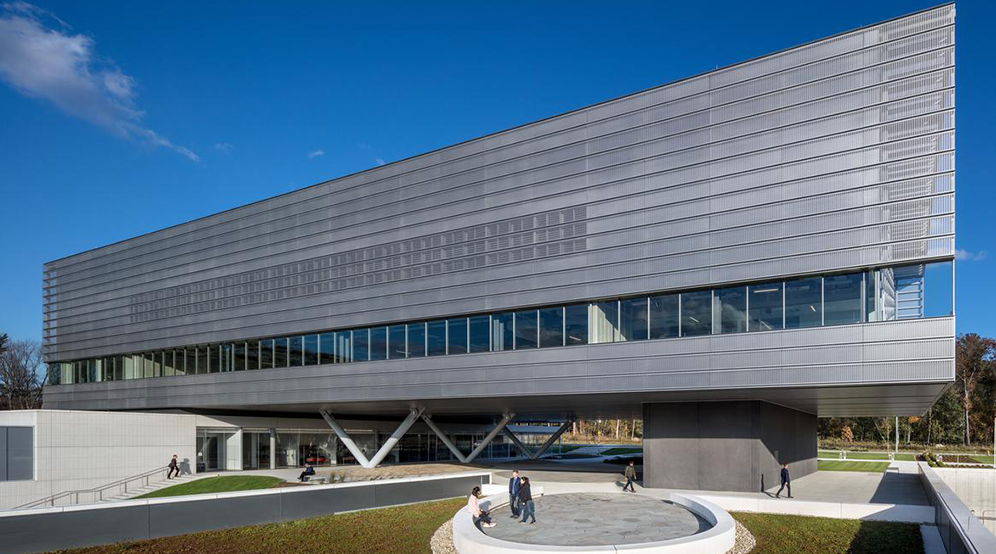
2018 AIA Connecticut Design Award
Location
Storrs, CT
Client
University of Connecticut
Services
Site/Civil
Geotechnical
Landscape Architecture
Traditional Surveying
Architect
Skidmore, Owings & Merrill
Temple University Aramark STAR Complex
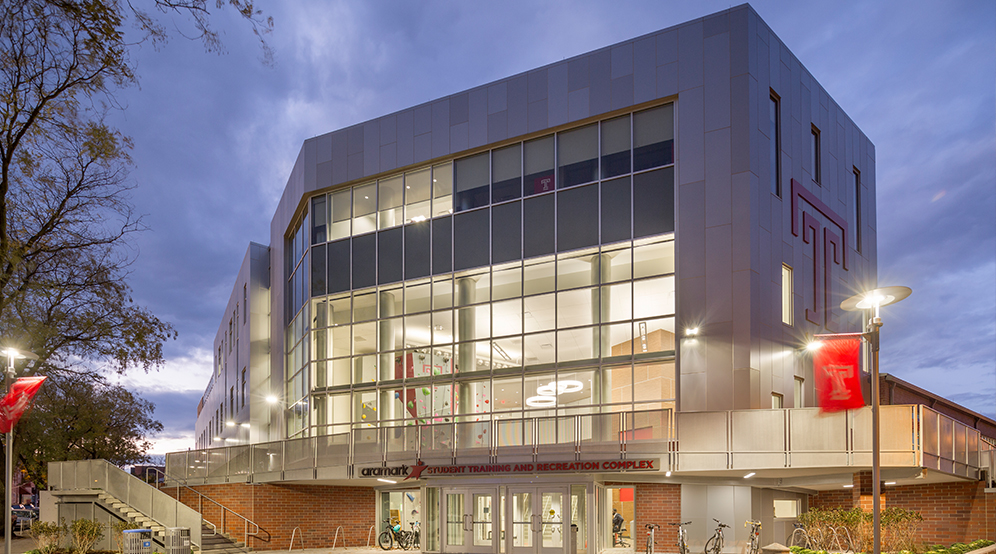
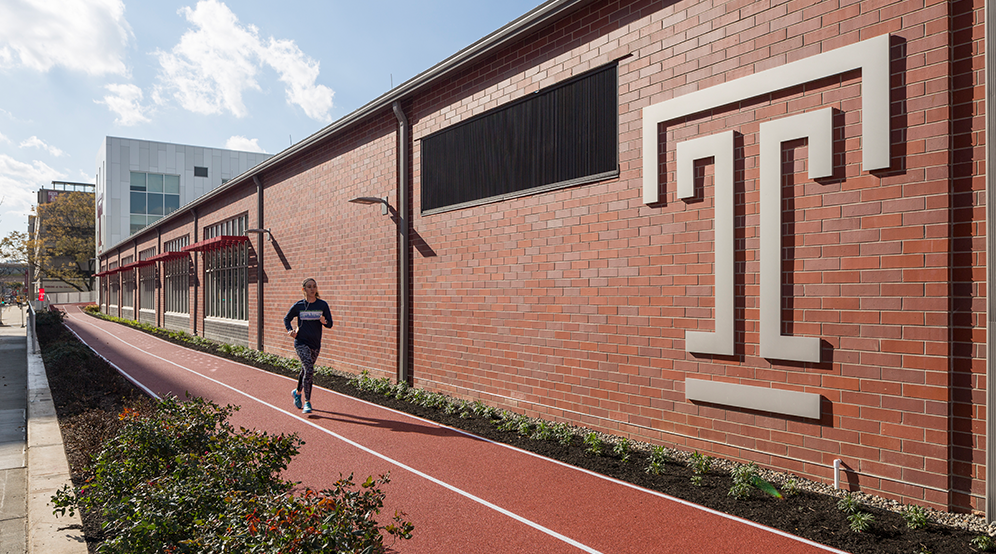
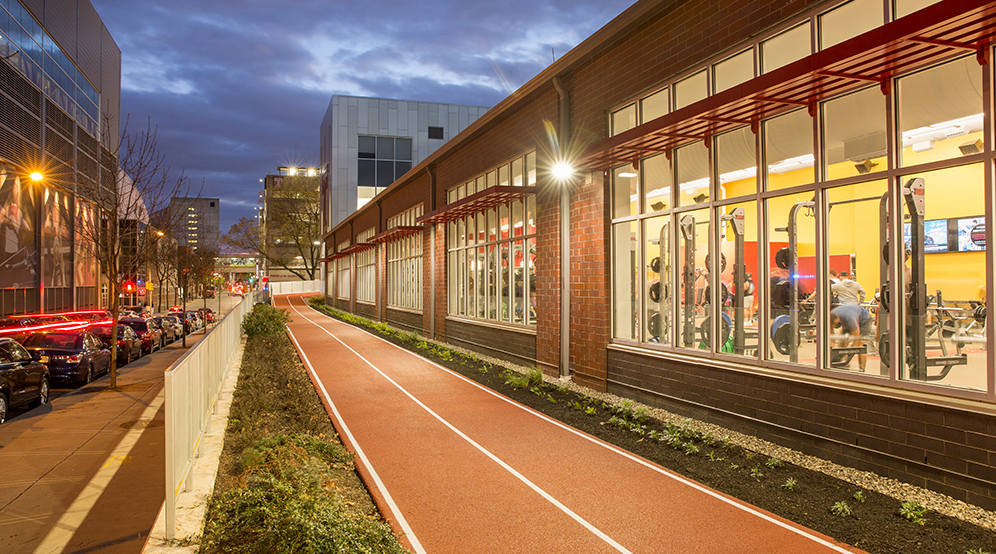
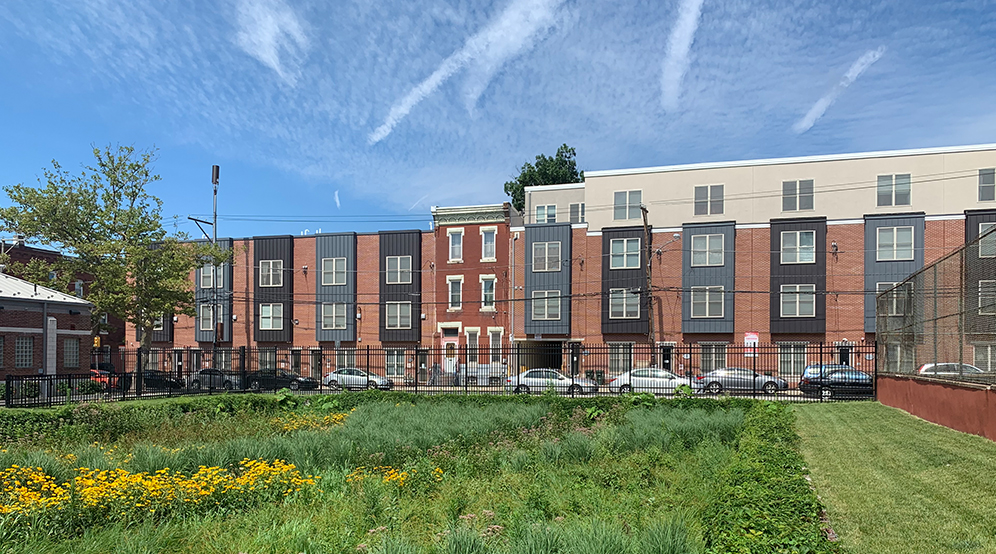
Location
Philadelphia, PA
Client
Temple University
Services
Site/Civil
Surveying/Geospatial
Landscape Architecture
Rutgers University – Livingston Campus Mall
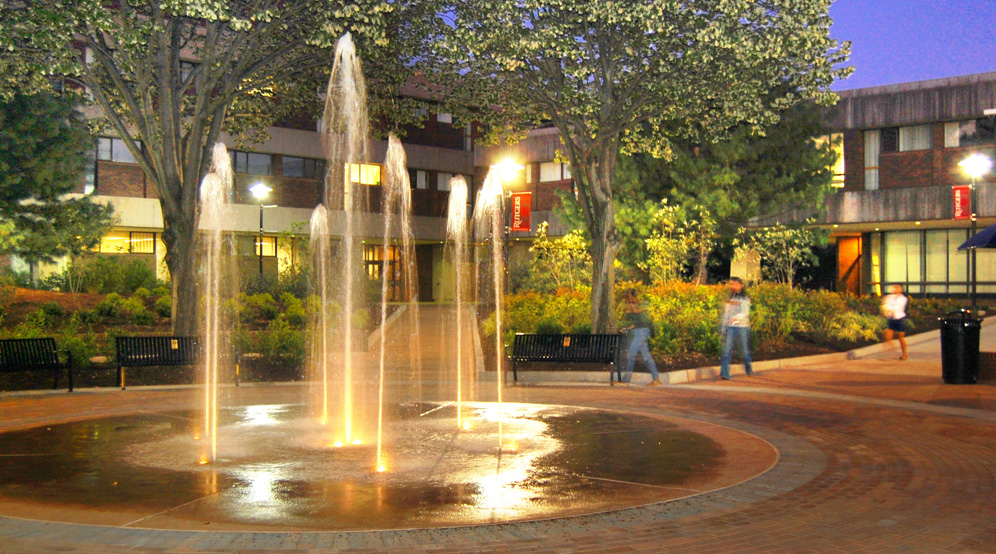
Location
Piscataway, NJ
Client
Rutgers University
Services
Landscape Architecture
Surveying/Geospatial
Site/Civil
St. Joseph’s University – Retail, Parking, and Streetscape
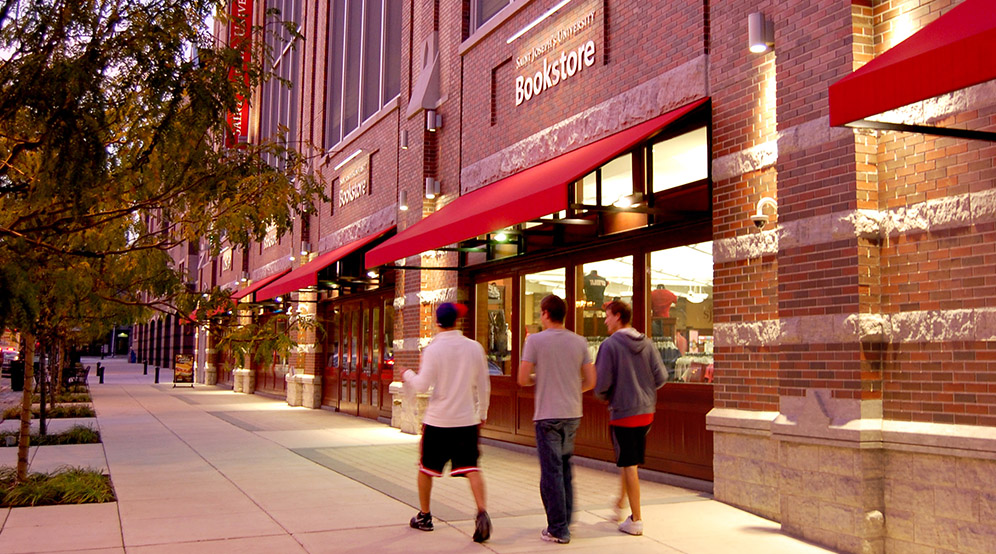
Blue Back Square – Library & Town Park
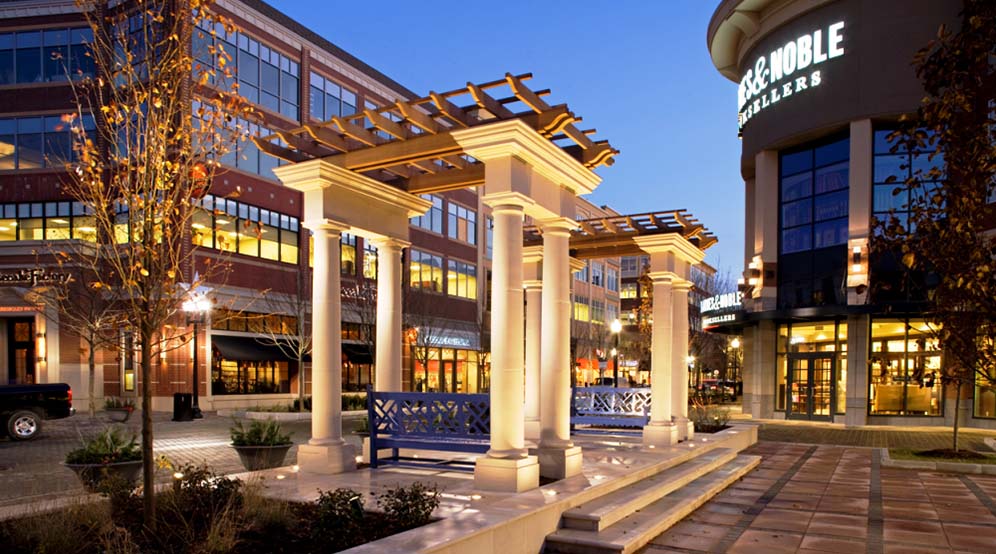
Location
West Hartford, CT
Client
Blue Back Square Development
Services
Landscape Architecture
Site/Civil
Geotechnical
Environmental
Surveying/Geospatial
Terrain at Westport
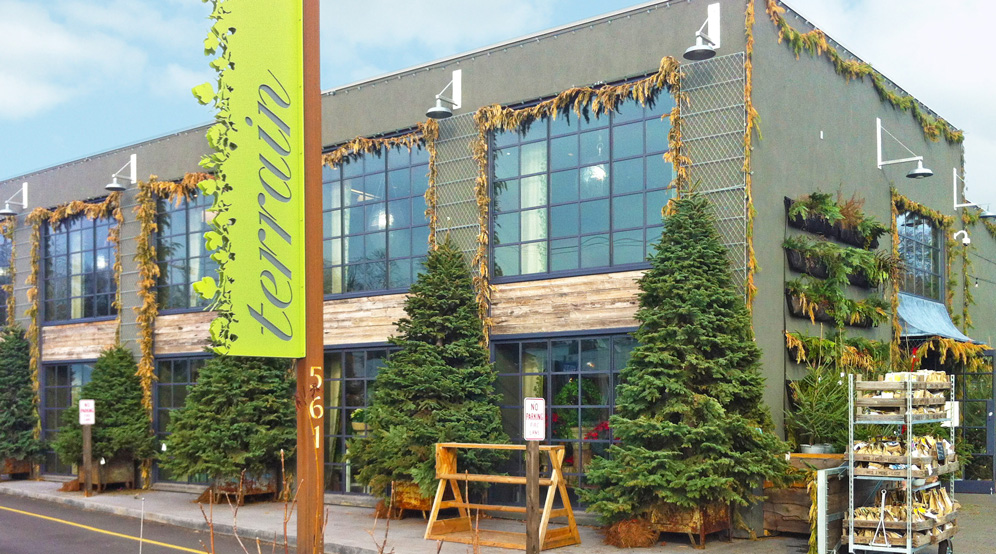
Location
Westport, CT
Client
Urban Outfitters Inc.
Services
Site/Civil
Environmental
Traditional Surveying
Landscape Architecture
Architect
New Studio Architecture
Biotrial North American Headquarters
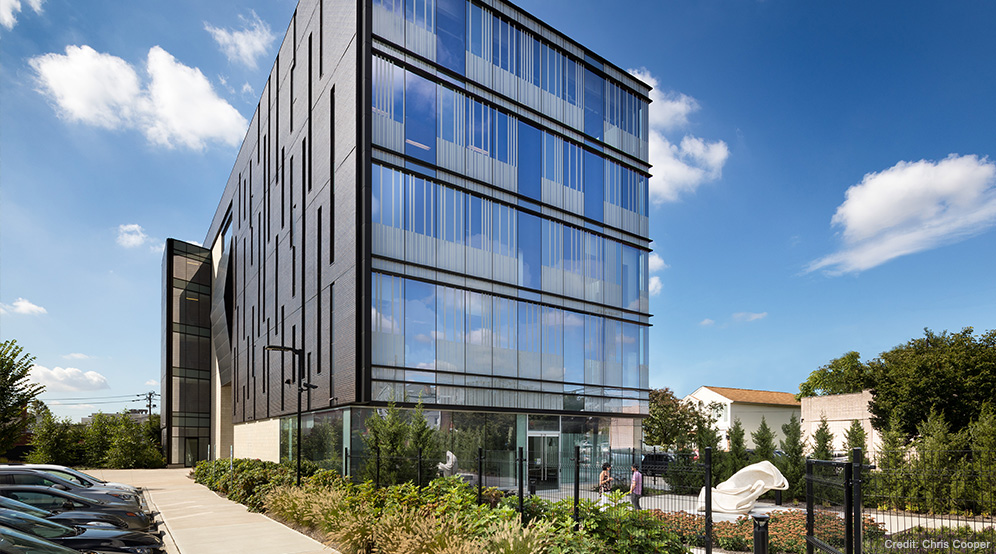
Location
Newark, NJ
Client
Biotrial
Services
Geotechnical
Site/Civil
Traffic & Transportation
Landscape Architecture
Architect
Francis Cauffman
Strategic Partners
Buro Happold
Thornton Tomasetti
Swarthmore College – NPPR Residence Hall
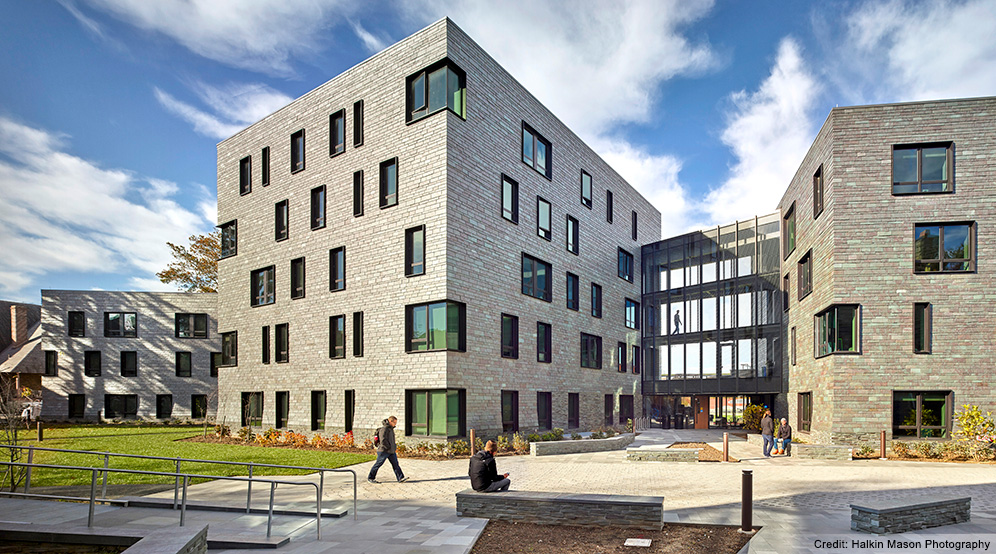
Location
Swarthmore Borough, PA
Client
Swarthmore College
Services
Site/Civil
Geotechnical
Traditional Surveying
Architect
DIGSAU Architecture
EcoCenter
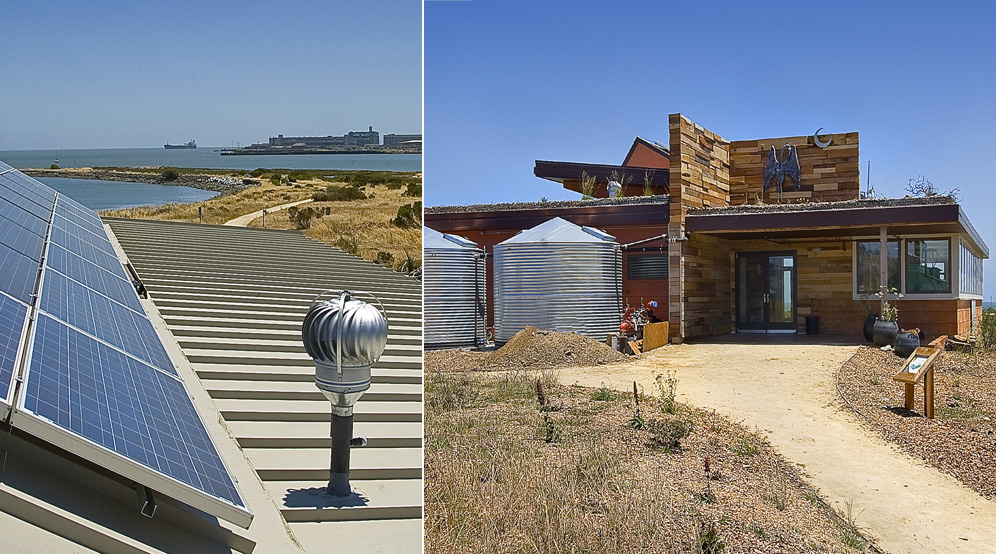
Location
San Francisco, CA
Clients
Literacy for Environmental Justice
The Port of San Francisco
Services
Geotechnical
Environmental
Strategic Partner
KLM Builders
Franklin D. Roosevelt Four Freedoms Park
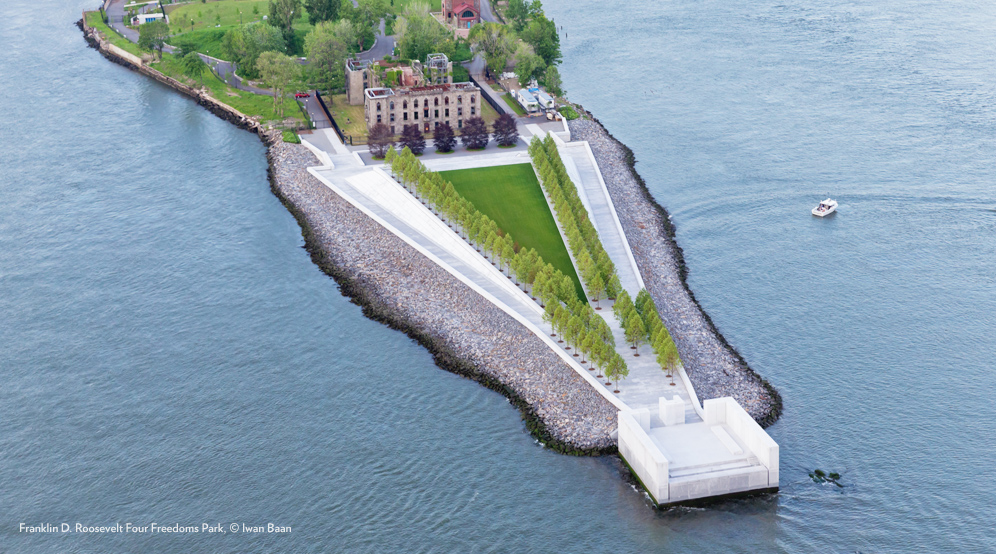
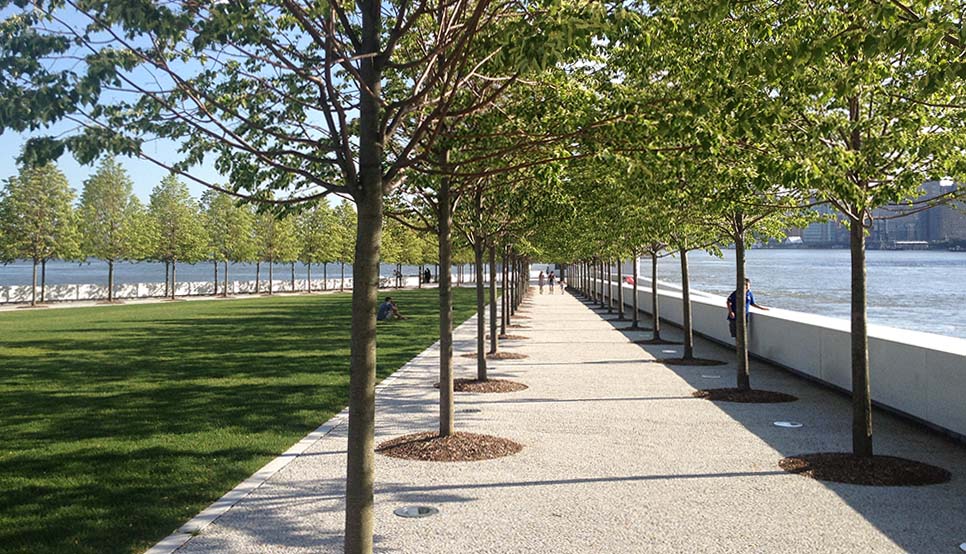
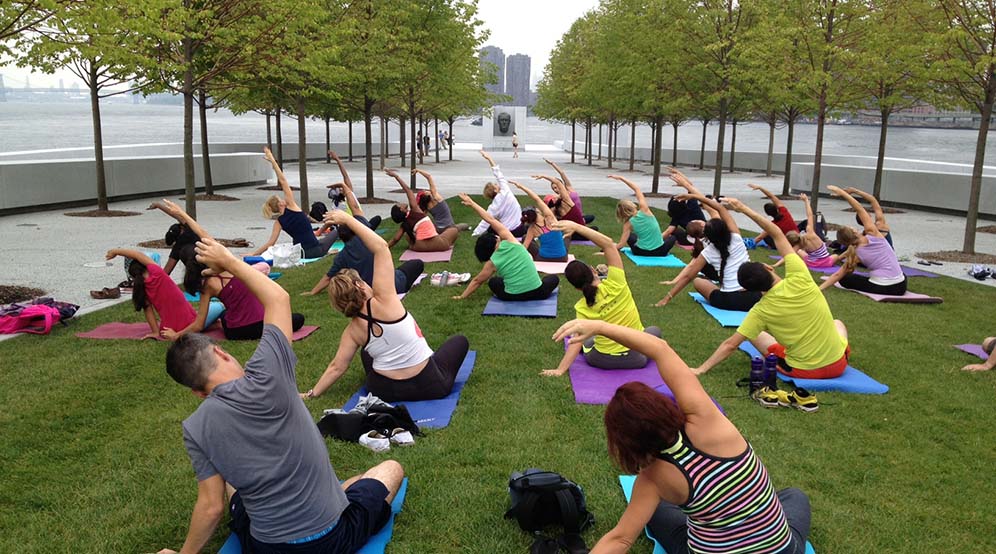
2013 American Institute of Architects New York Chapter Design Awards: Urban Design Merit Award
2013 Municipal Art Society: Brendan Gill Prize
2013 Travel + Leisure Design Awards: Best Public Space
2013 American Council of Engineering Companies New Jersey Chapter, Engineering Excellence Awards, Honor Award
2013 American Council of Engineering Companies, Engineering Excellence Awards, Grand Award
Location
Roosevelt Island, NY
Client
Frankling D. Roosevelt Four Freedoms Park, LLC
Services
Waterfront & Marine
Land Use Planning
Natural Resources & Permitting
Site/Civil
Geotechnical
Landscape Architecture
Architects
Mitchell | Giurgola Architects
Louis Kahn
Strategic Partners
Weidlinger Associates
F.J. Sciame
New York Botanical Garden – Native Plant Garden
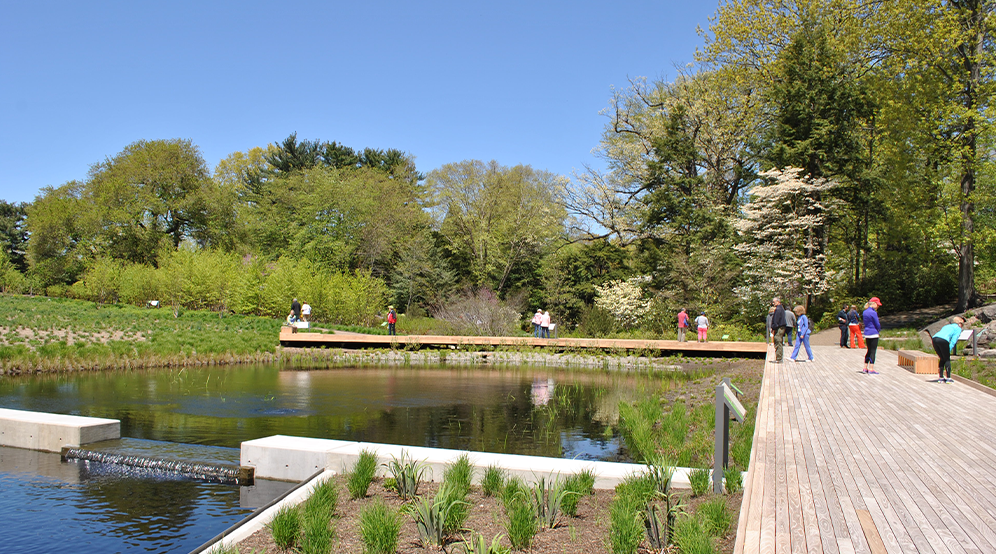
Location
Bronx, NY
Client
New York Botanical Garden
Services
Site/Civil
Geotechnical
Environmental
Strategic Partner
Oehme, van Sweden

