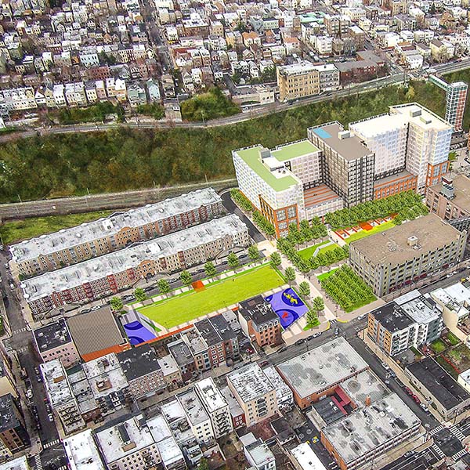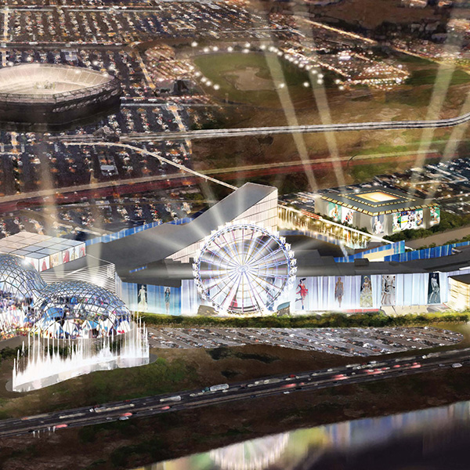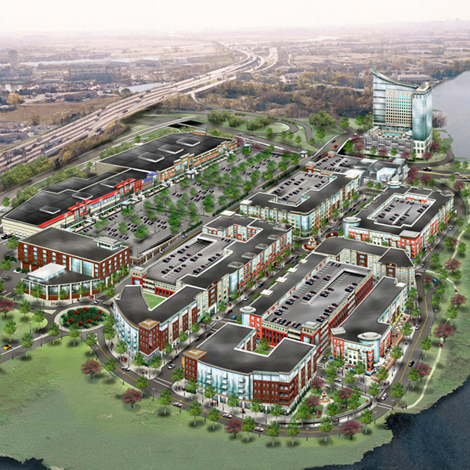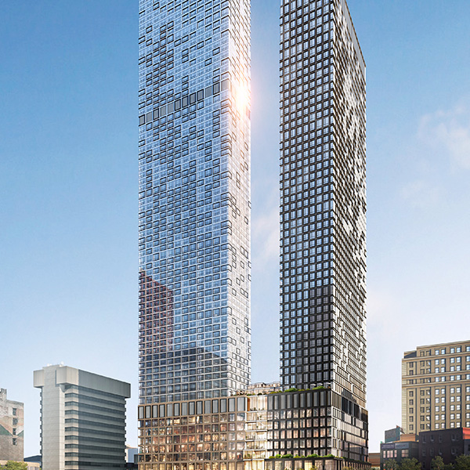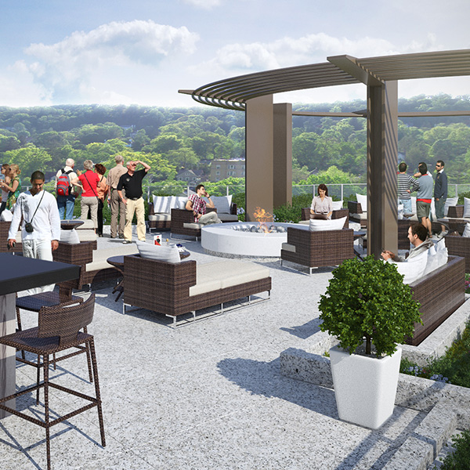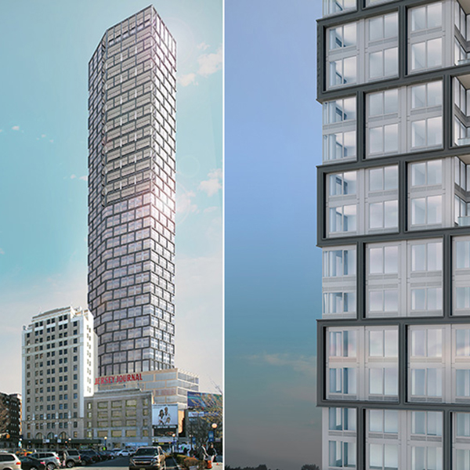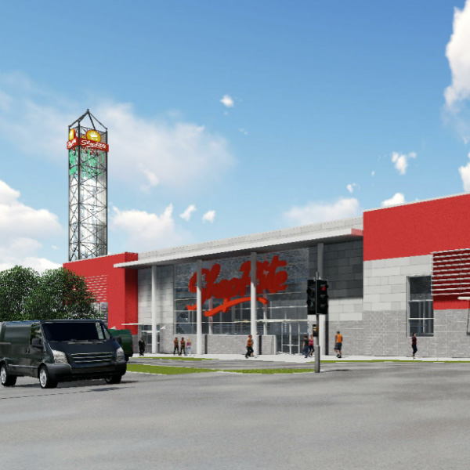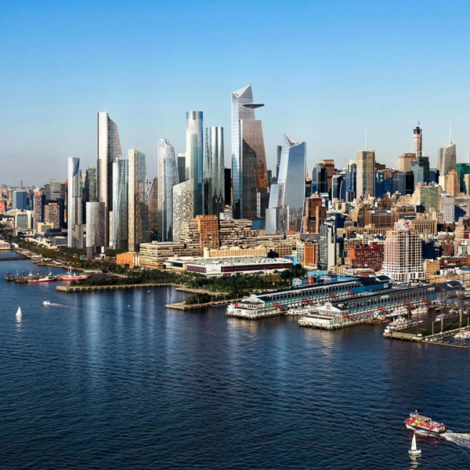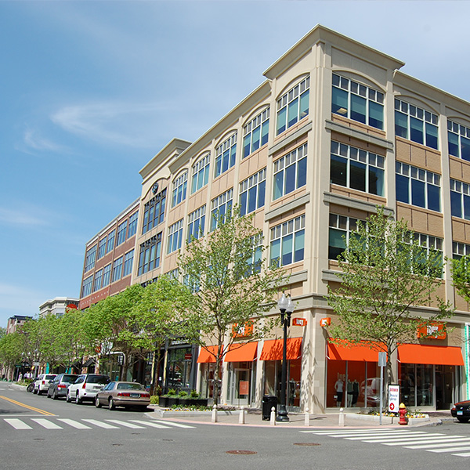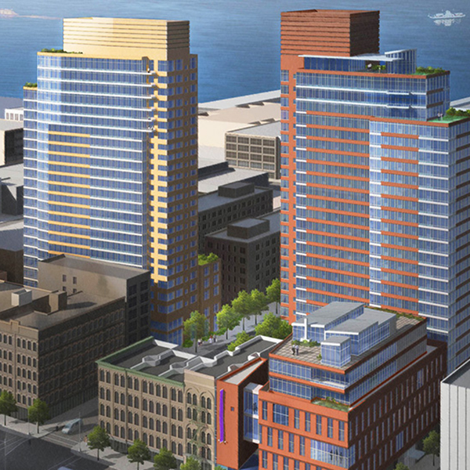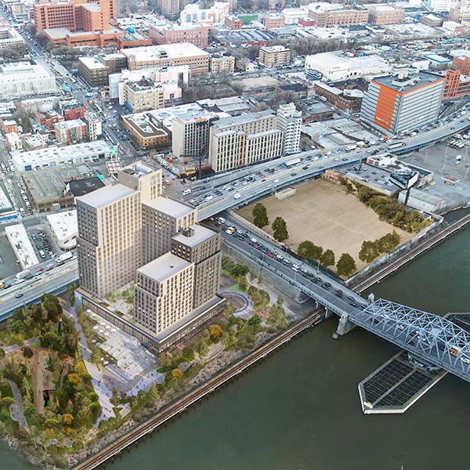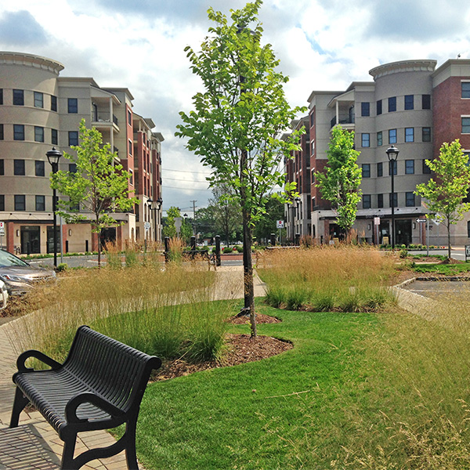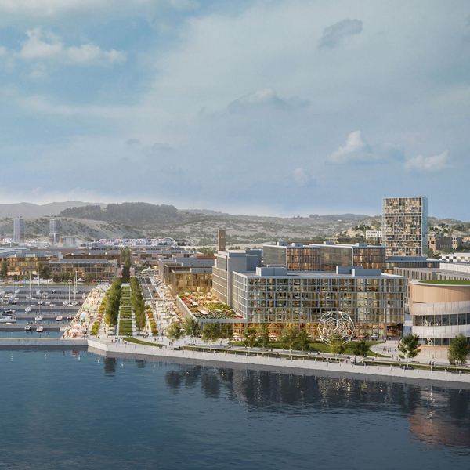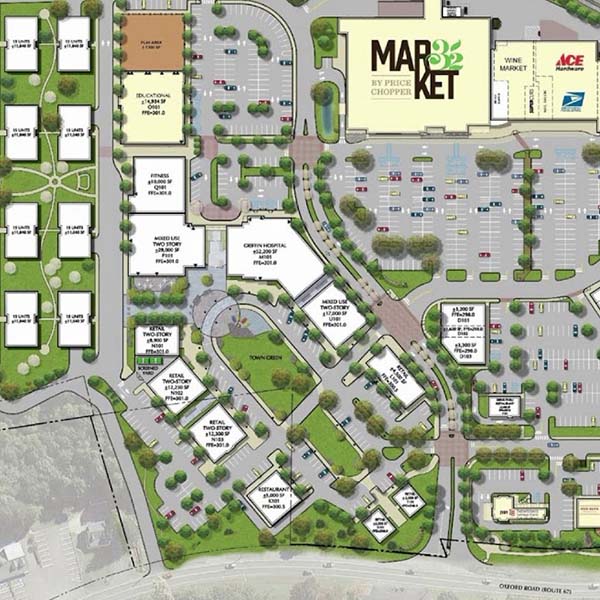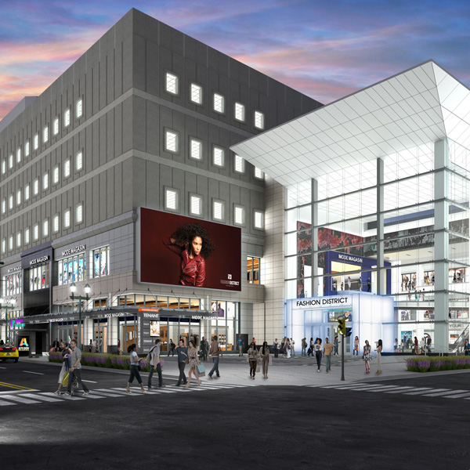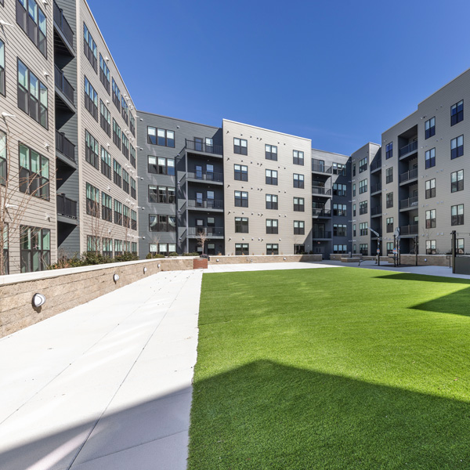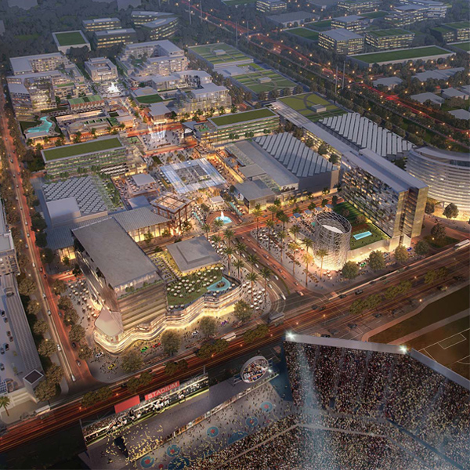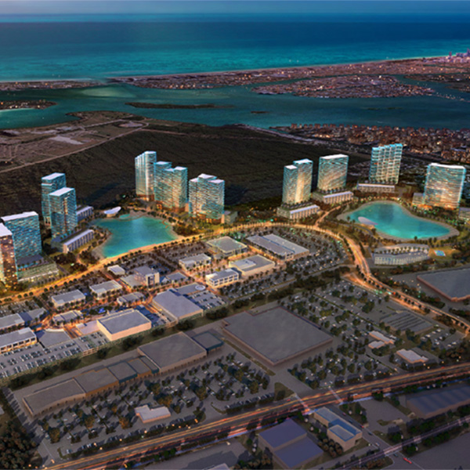Select Mixed-Use Redevelopment Experience
Langan provides an integrated mix of engineering and environmental consulting services in support of mixed-use developments worldwide.
770 House / 7th and Jackson Resiliency Park
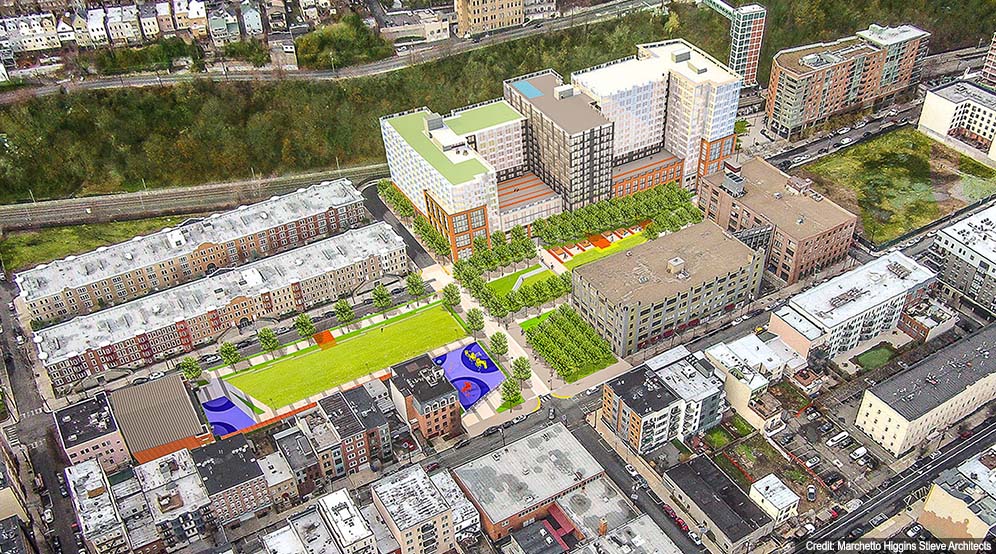
The project includes a large, mixed-use residential building with 424 residential units, approximately 26,000 SF of commercial space, and a parking deck with 415 parking spaces for shared use by residents and the general public. The project also includes three major public areas: a brand new public gymnasium, a public park with open green spaces and a children’s play area, and a public plaza designed for public programming and activities.
2018 Smart Growth Award, New Jersey Future
2018 New Jersey Future, Smart Growth Award
Location
Hoboken, NJ
Clients
Bijou Properties
Intercontinental Development, Inc.
Services
Geotechnical
Site/Civil
Environmental
Natural Resources & Permitting
Surveying/Geospatial
Architect
Marchetto Higgins Stieve Architects
American Dream Meadowlands
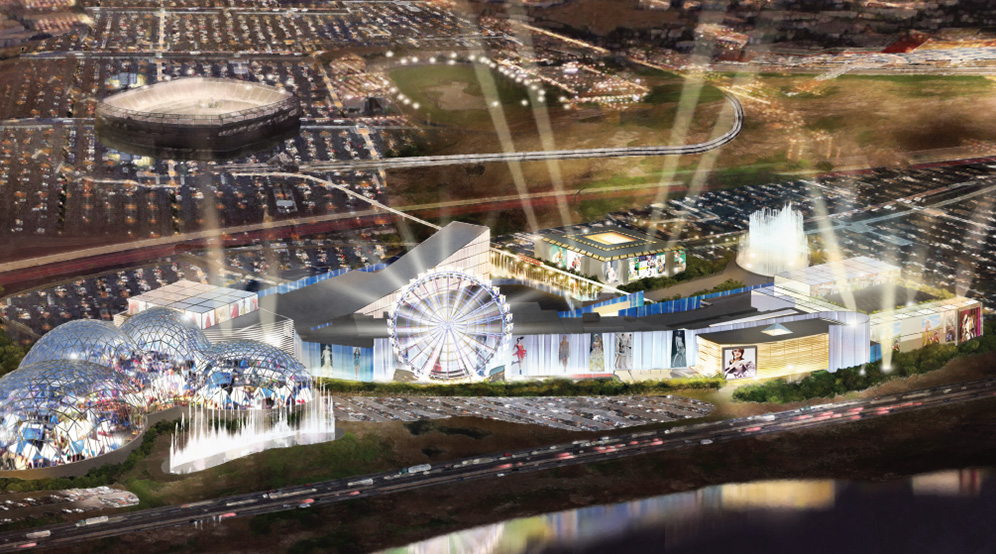
Location
East Rutherford, NJ
Client
Triple Five Development
Services
Geotechnical
Site/Civil
Traditional Surveying
Natural Resources & Permitting
Land Use Planning
Environmental
SkyMark Center
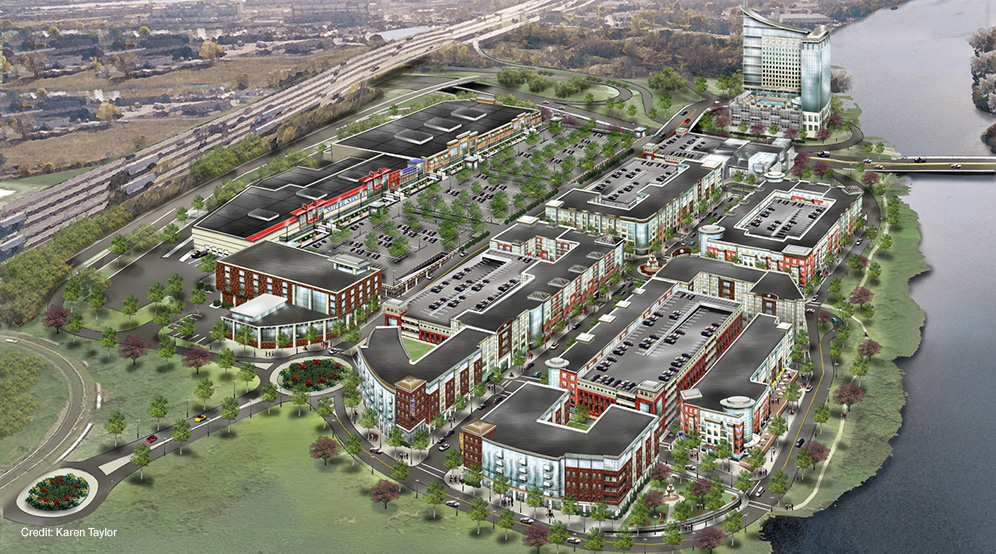
Location
Village of Ridgefield Park, NJ
Client
SkyMark Development Company
Services
Site/Civil
Surveying/Geospatial
Traffic & Transportation
Natural Resources & Permitting
Environmental
Architect
DMR Architects
One Journal Square
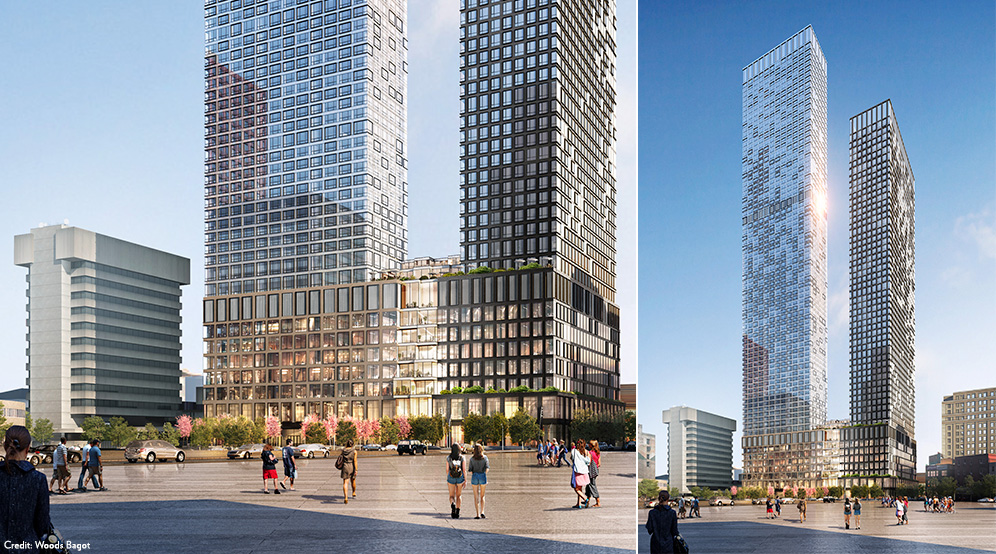
Location
Jersey City, NJ
Client
Kushner Companies
Services
Geotechnical
Site/Civil
Traffic & Transportation
Surveying/Geospatial
Architect
Woods Bagot
Centroverde at Montclair
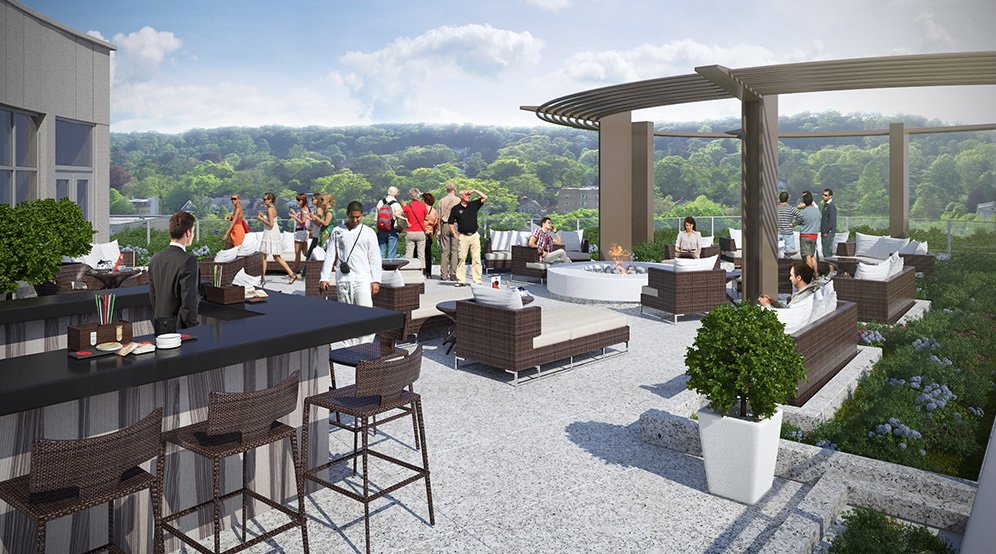
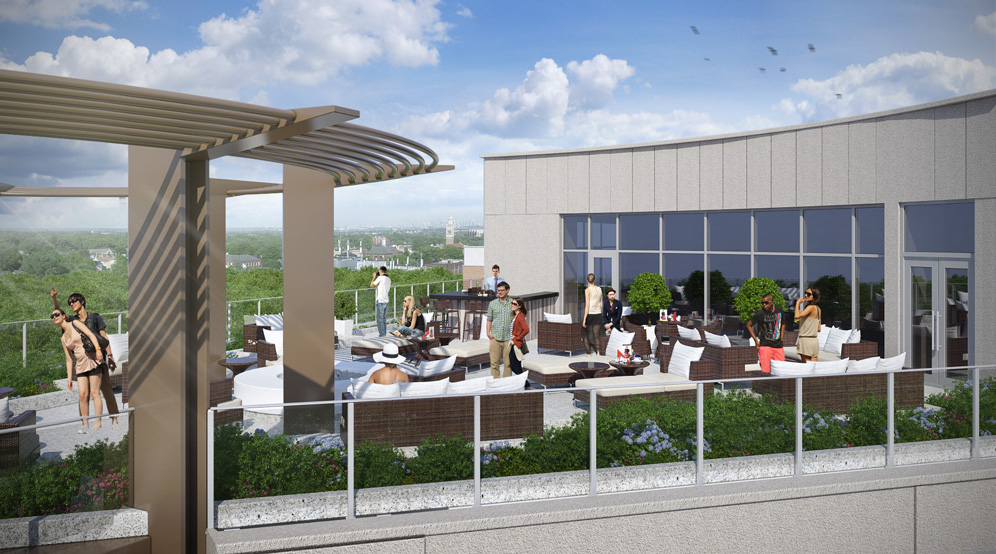
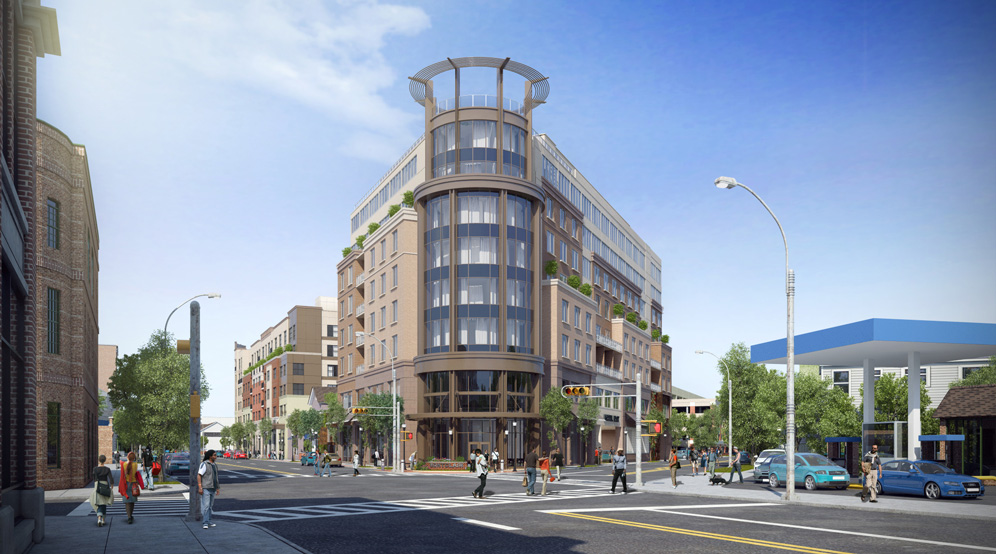
Location
Montclair, NJ
Client
LCOR
Services
Site/Civil
Geotechnical
Landscape Architecture
Surveying/Geospatial
Architect
Lessard Design
30 Journal Square

Location
Jersey City, NJ
Client
Kushner Companies
Services
Site/Civil
Traffic & Transportation
Natural Resources & Permitting
Traditional Surveying
Architect
Morris Adjmi Architects
Crossroads at New Jersey City University
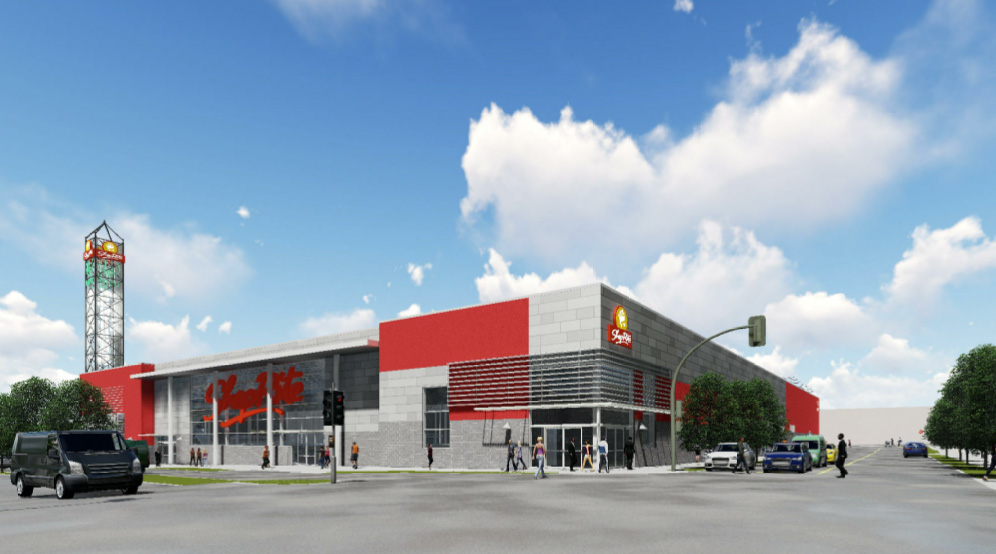
Location
Jersey City, NJ
Client
Crossroads Companies, LLC
Services
Site/Civil
Geotechnical
Traffic & Transportation
Surveying/Geospatial
Architect
StudioHillier
Hudson Yards Redevelopment
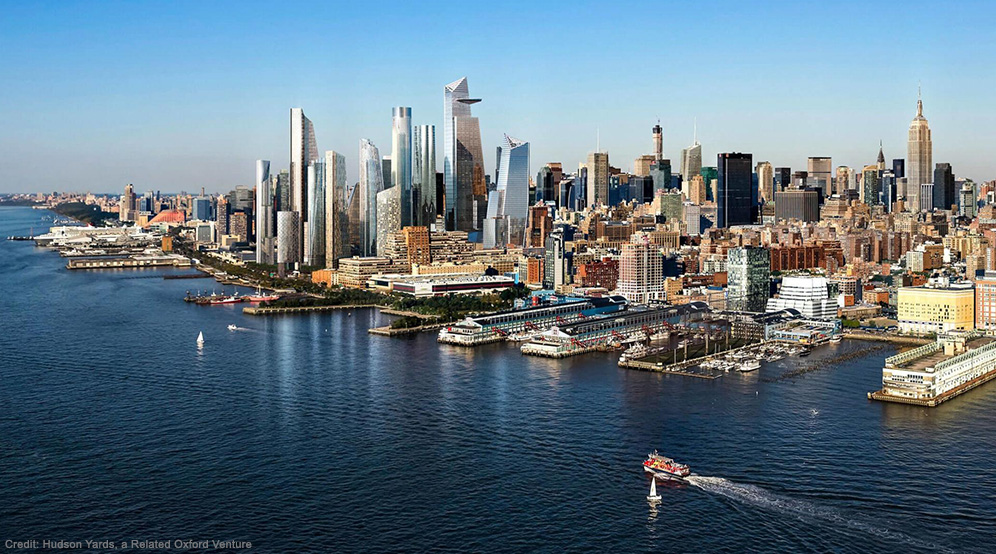
Location
New York, NY
Client
Hudson Yards, a Related Oxford Venture
Services
Geotechnical
Environmental
Site/Civil
Traffic & Transportation
Traditional Surveying
Terrestrial Scanning/BIM
Architects
Kohn Pedersen Fox
Skidmore, Owings & Merrill
Diller Scofidio + Renfro
Ismael Leyva Architects
Rockwell Group
Strategic Partners
Thornton Tomasetti
WSP
Blue Back Square
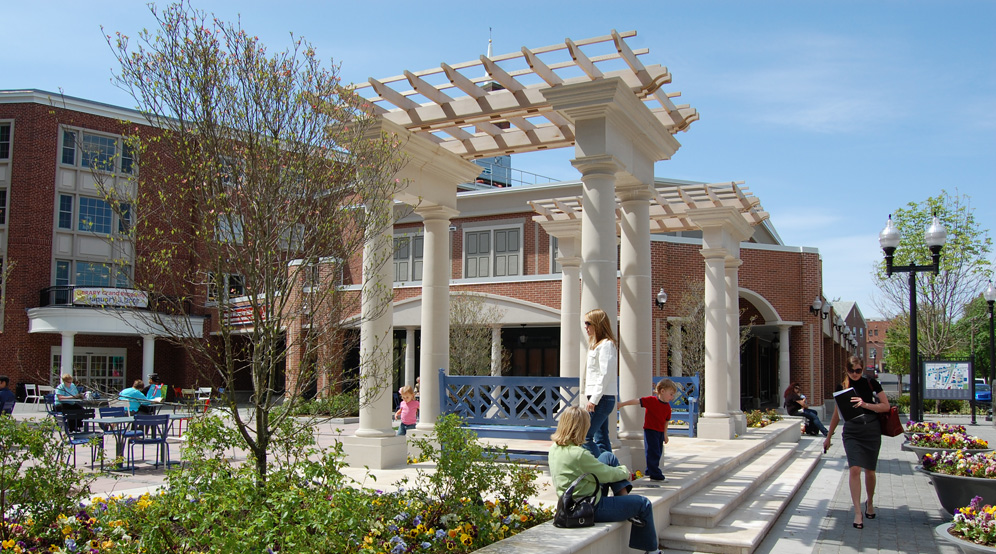
Location
West Hartford, CT
Client
Blue Back Square Development
Services
Site/Civil
Traffic & Transportation
Environmental
Geotechnical
Landscape Architecture
Traditional Surveying
Avalon Clinton
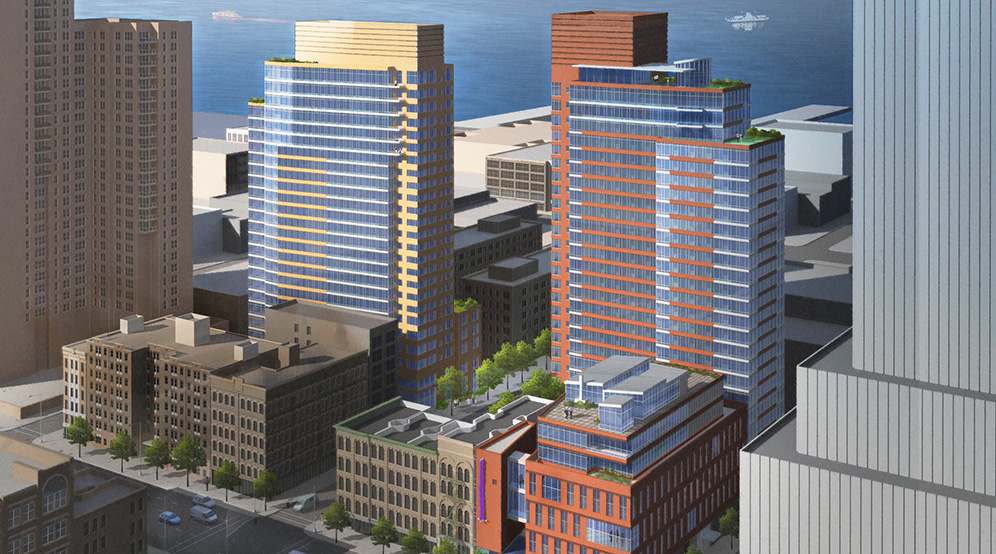
Location
New York, NY
Client
The Dermot Company, Inc.
Services
Site/Civil
Geotechnical
Environmental
Architect
FXCollaborative
Bronx Terminal Market
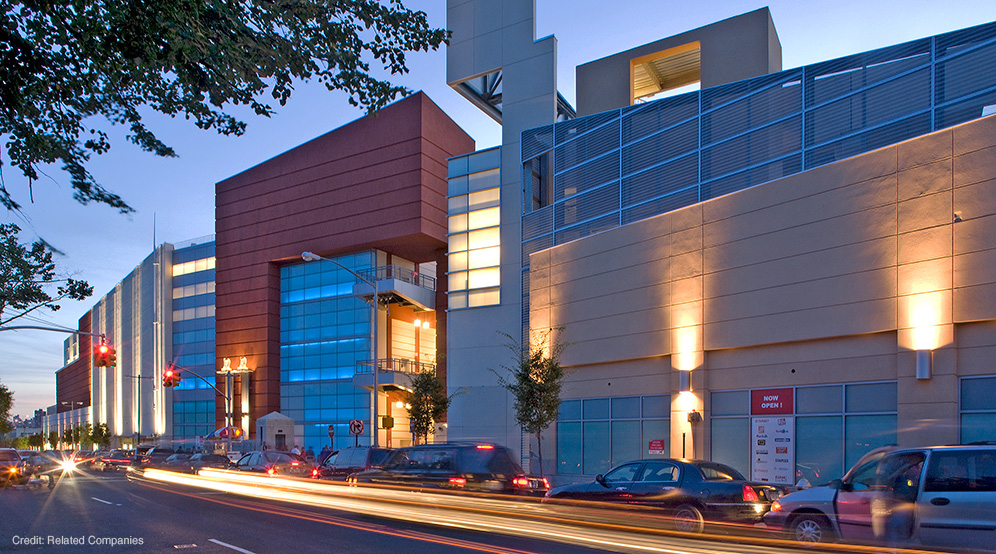
Location
Bronx, NY
Client
The Related Companies
Services
Environmental
Geotechnical
Site/Civil
Architects
GreenbergFarrow
BBGM
Strategic Partner
Thornton Tomasetti
10 Halletts Point
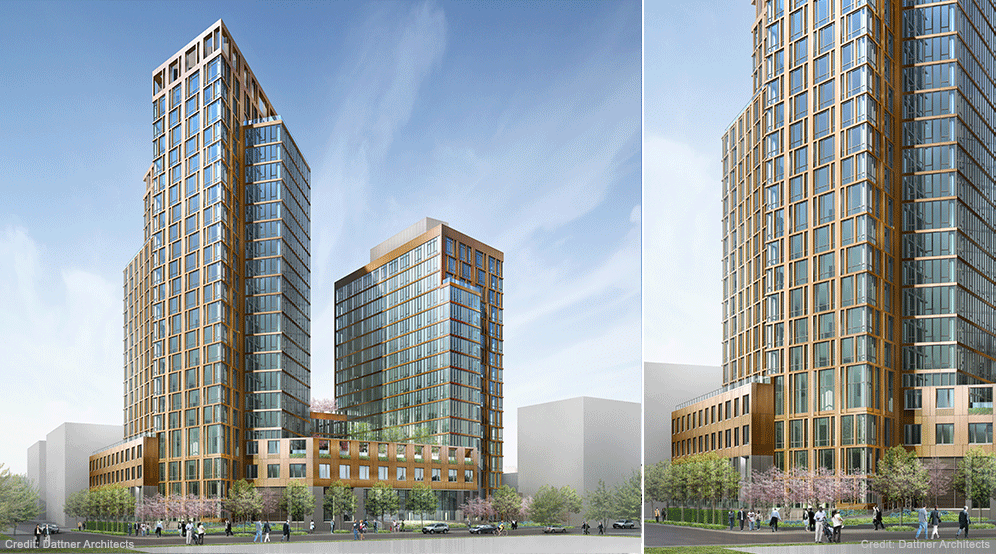
Location
Astoria, NY
Client
The Durst Organization
Services
Site/Civil
Geotechnical
Traffic & Transportation
Architect
Dattner Architects
Strategic Partners
Lincoln Equities
Jonathan Rose Company
Bronx Point
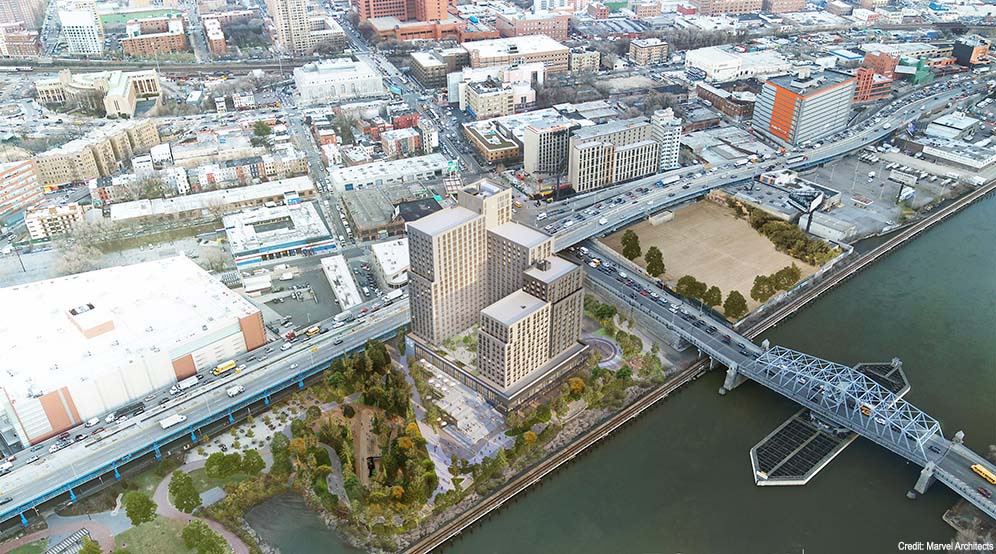
Location
Bronx, NY
Client
Bronx Point Owner, LLC (A Joint Venture of L+M Development Partners and Type A Projects)
Services
Site/Civil
Environmental
Surveying/Geospatial
Traffic & Transportation
Architects
S9 Architecture
Marvel Architects
Strategic Partners
Abel Bainnson Butz
Cosentini Associates
WSP
Fair Lawn Promenade
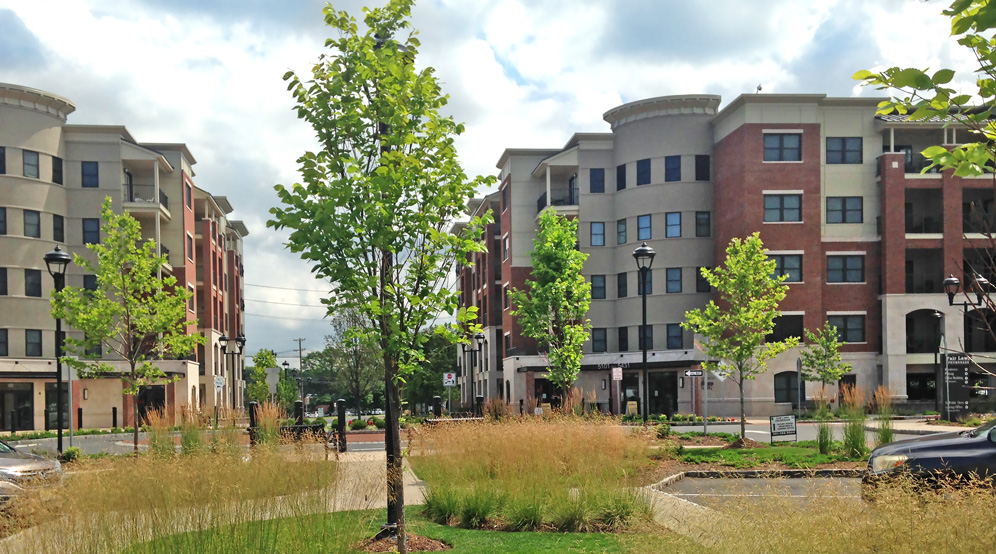
Location
Fair Lawn, NJ
Client
Garden Commercial Properties
Services
Landscape Architecture
Site/Civil
Architect
Appel Design Group
Hunters Point Naval Shipyard
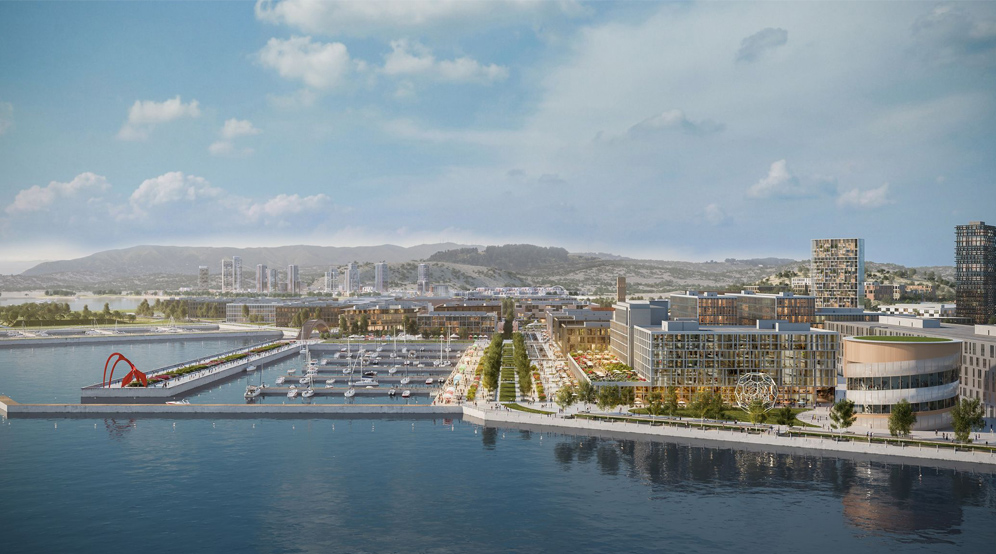
Location
San Francisco, CA
Client
Successor Agency to the San Francisco Redevelopment Agency, Office of Community Investment and Infrastructure
Services
Environmental
Geotechnical
Quarry Walk
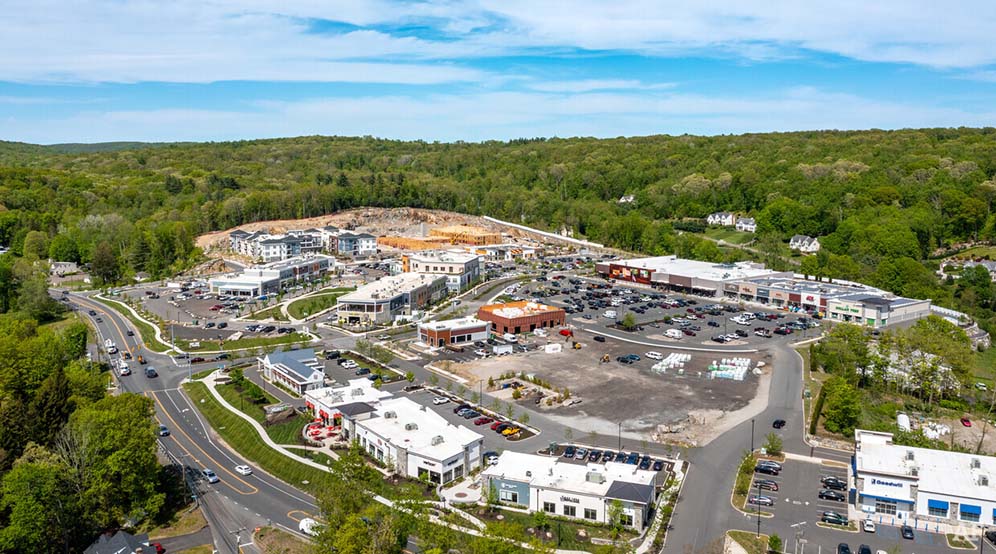
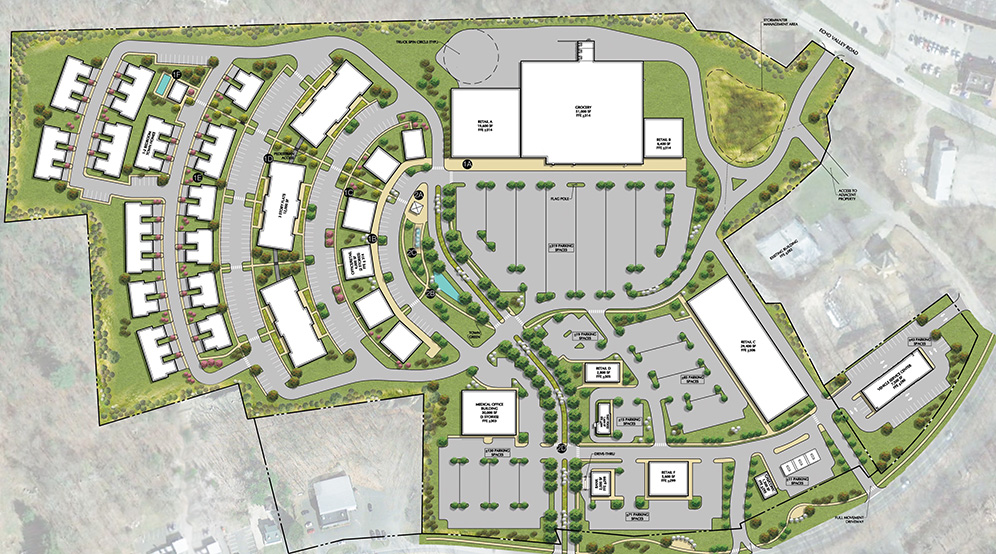
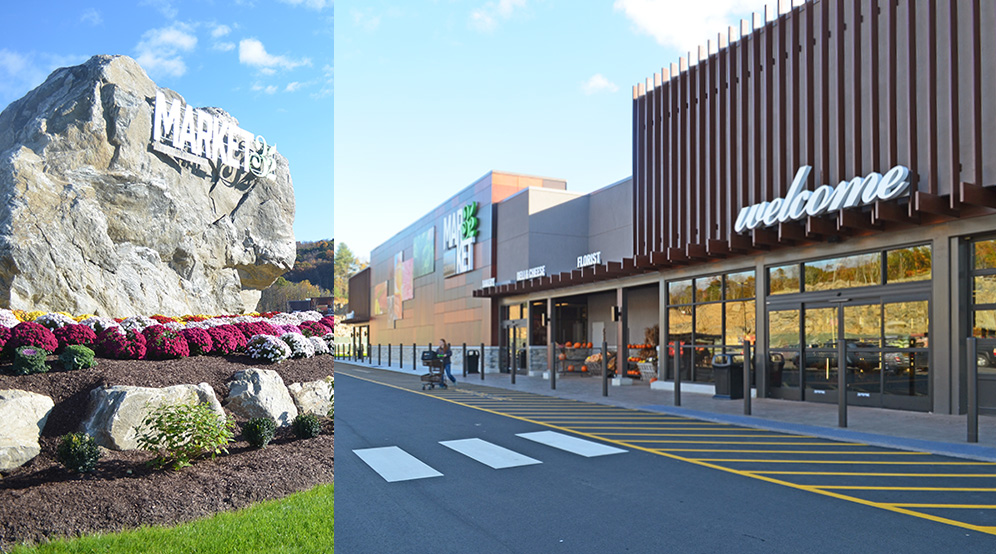
Location
Oxford, CT
Client
Oxford Towne Center, LLC
Services
Geotechnical
Site/Civil
Surveying/Geospatial
Landscape Architecture
Traffic & Transportation
Fashion District Philadelphia
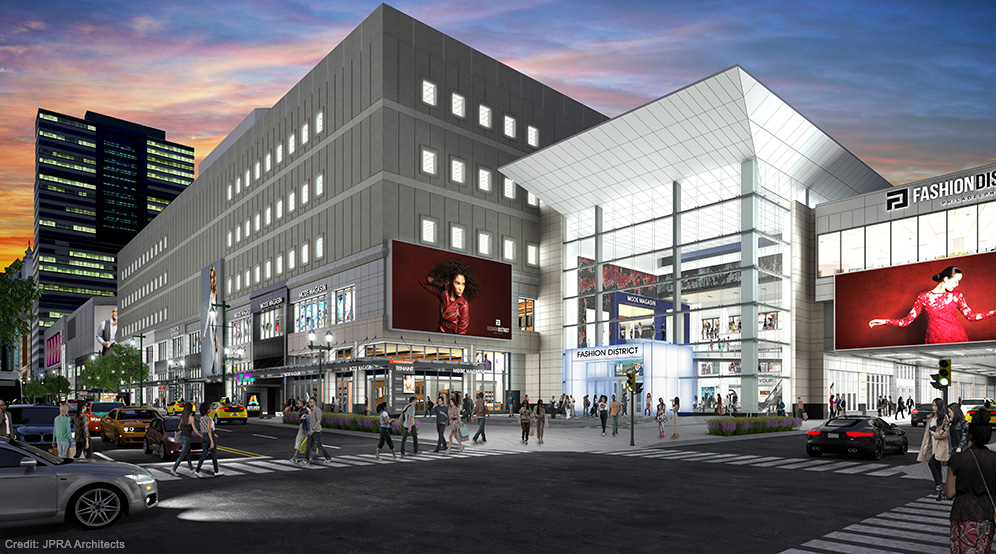
Location
Philadelphia, PA
Clients
Macerich
PREIT
Services
Site/Civil
Surveying/Geospatial
Traffic & Transportation
Environmental
Architect
JPRA Architects
Olive + Wooster (87 Union Street)
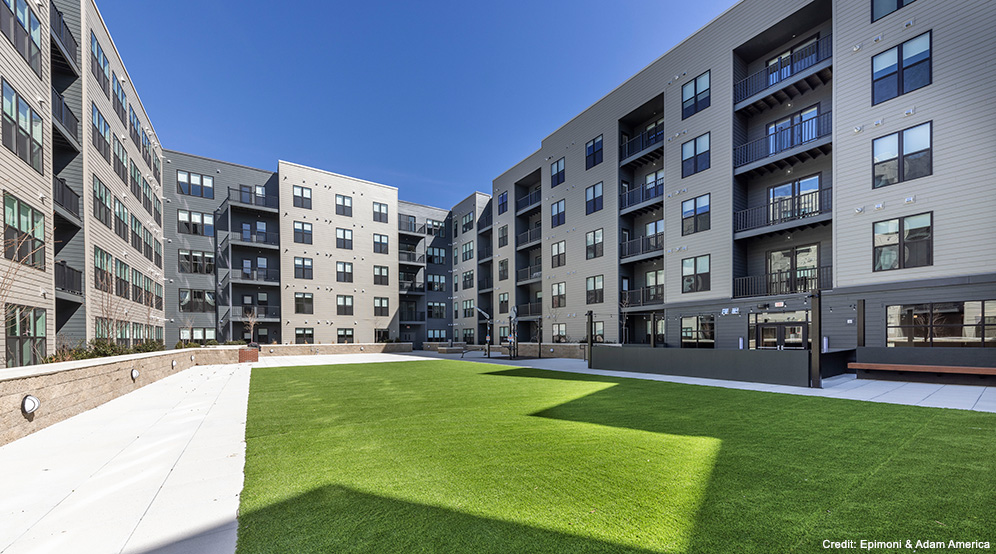
Location
New Haven, CT
Clients
Epimoni
Adam America
Services
Landscape Architecture
Site/Civil
Traffic & Transportation
Surveying/Geospatial
Architect
Niles Bolton Associates
Related Santa Clara
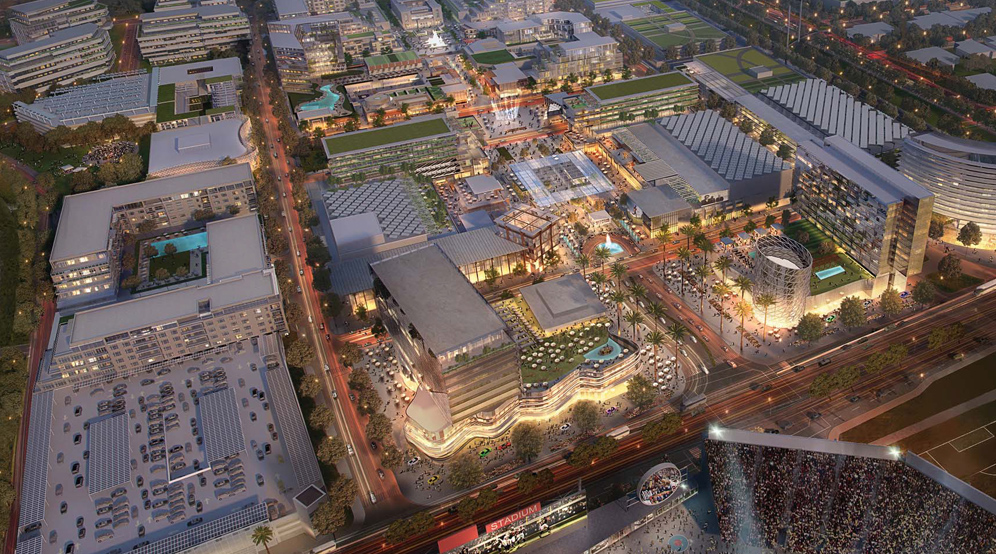
Location
Santa Clara, CA
Clients
Related Urban
City of Santa Clara, California
Services
Site/Civil
Environmental
Geotechnical
SoLē Mia
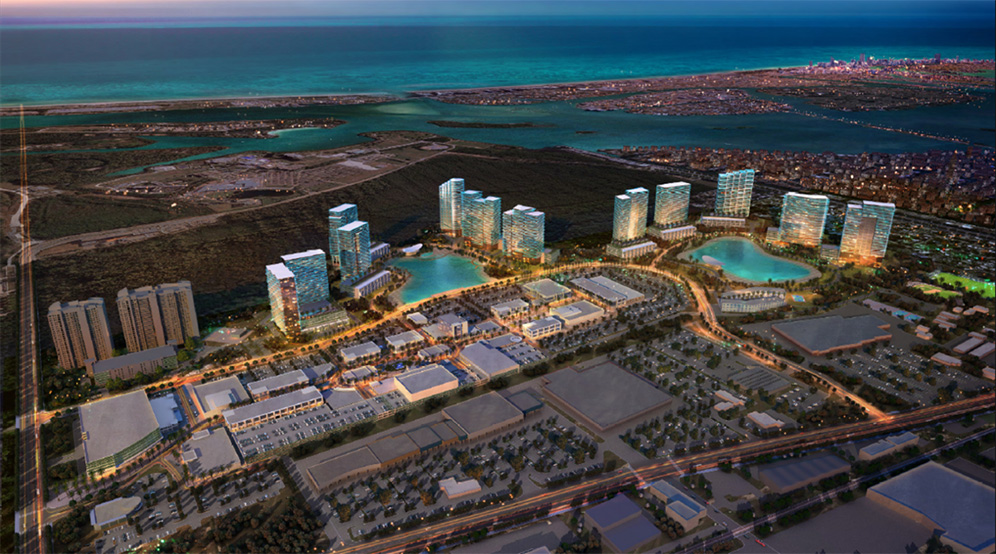
The key challenging component of the project is that it is a former municipal waste landfill, which was closed in the 1980s. Langan’s team of civil, environmental and geotechnical engineers are drawing upon local and national experience and expertise related to land development on former landfills.
Location
North Miami, FL
Client
Oleta Partners, LLC
Services
Site/Civil
Geotechnical
Environmental
Architect
EDSA

