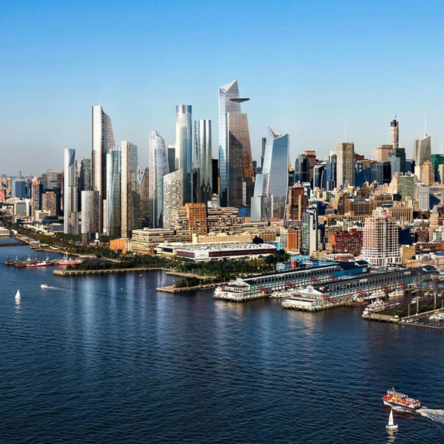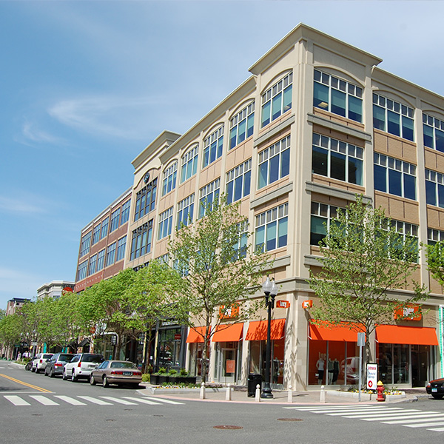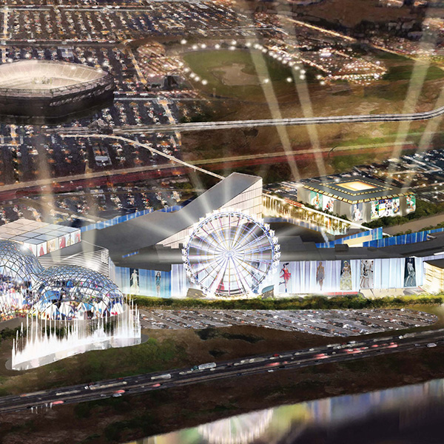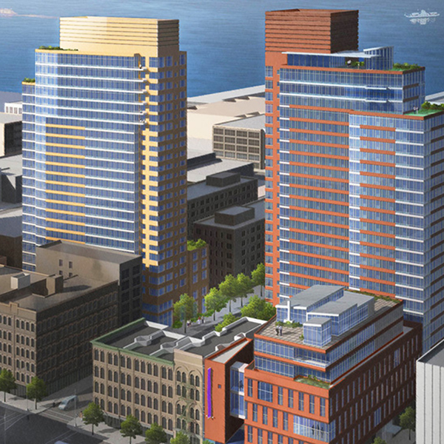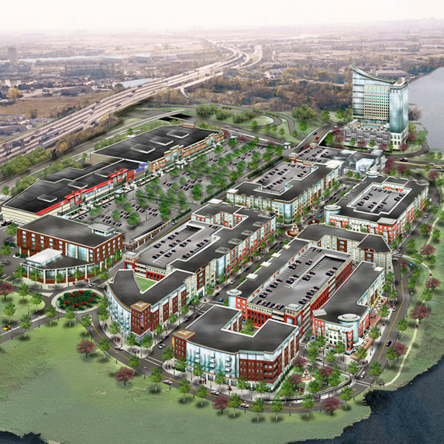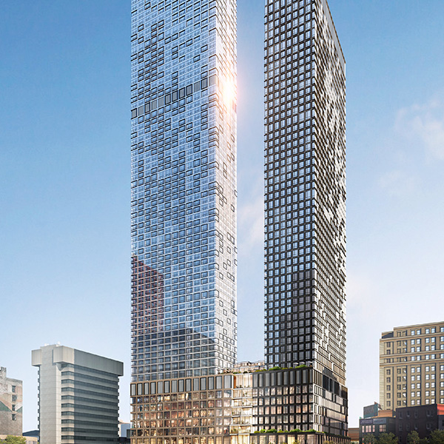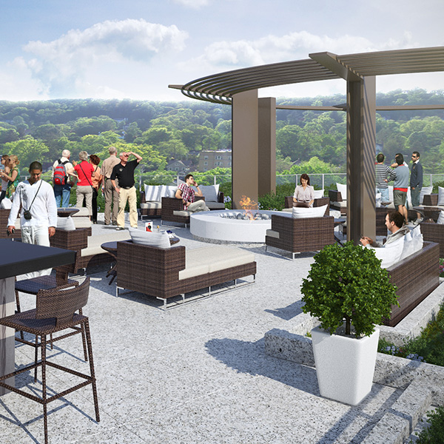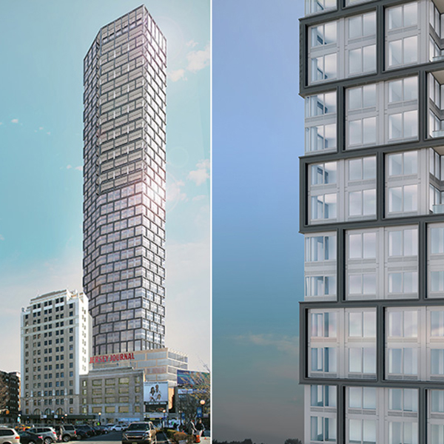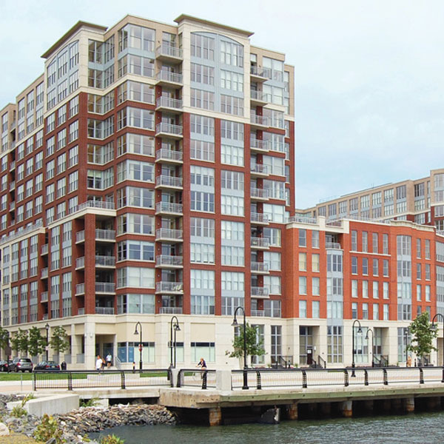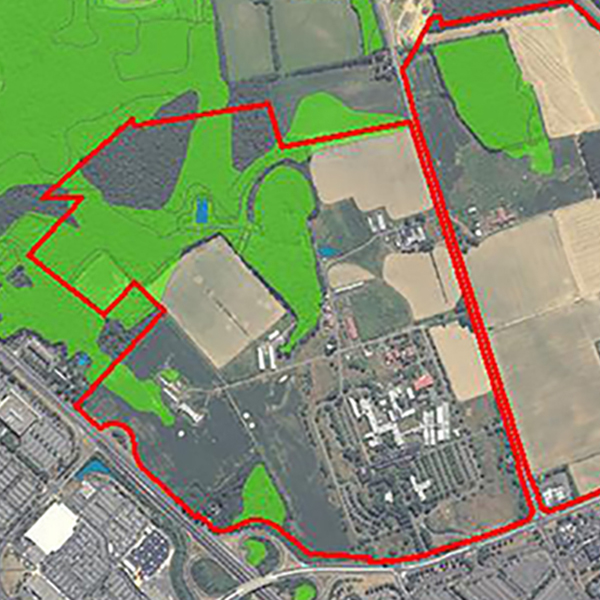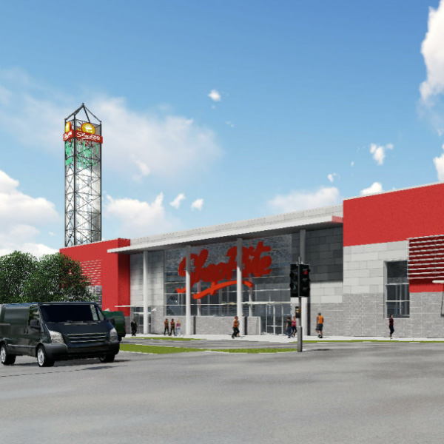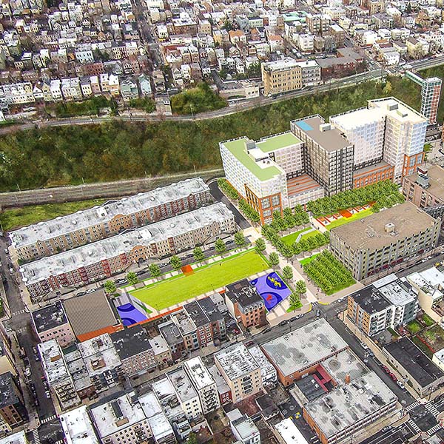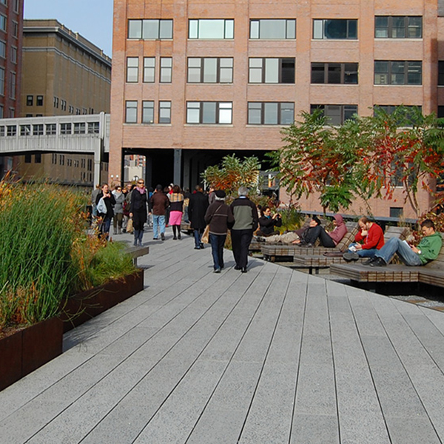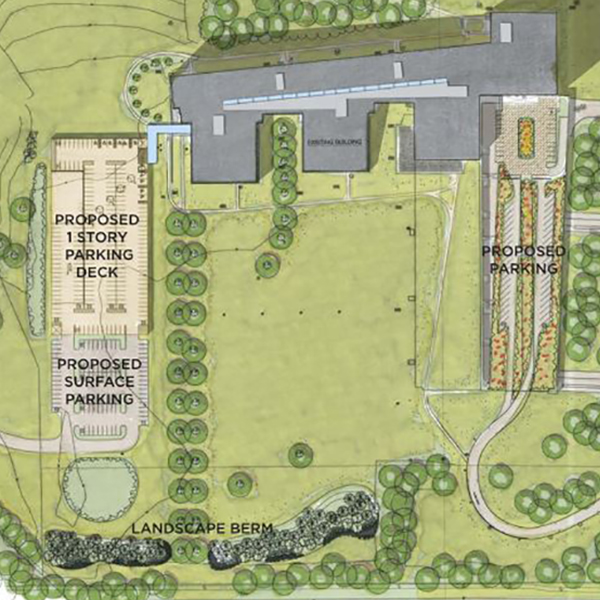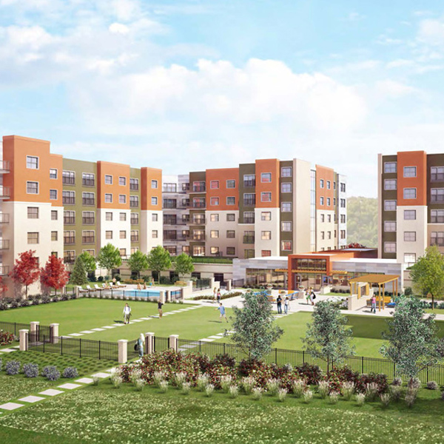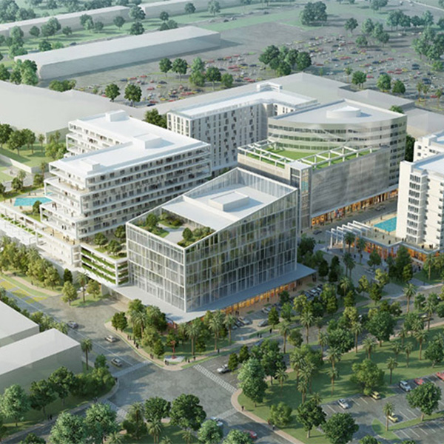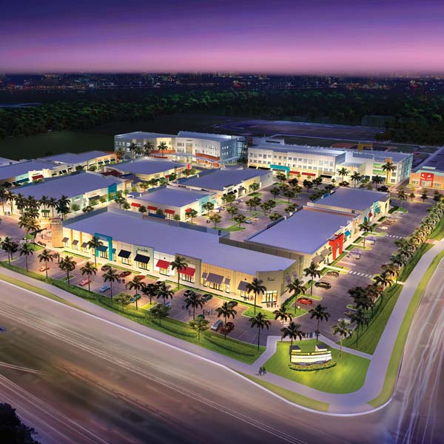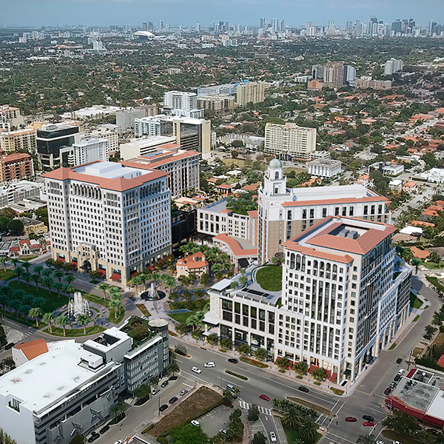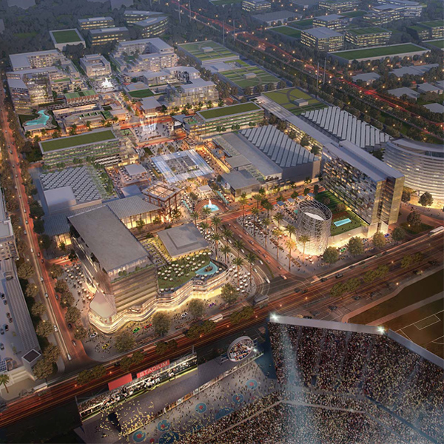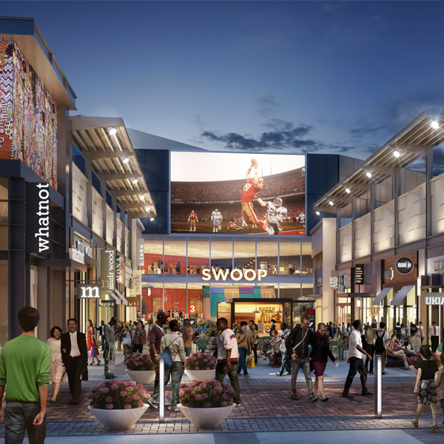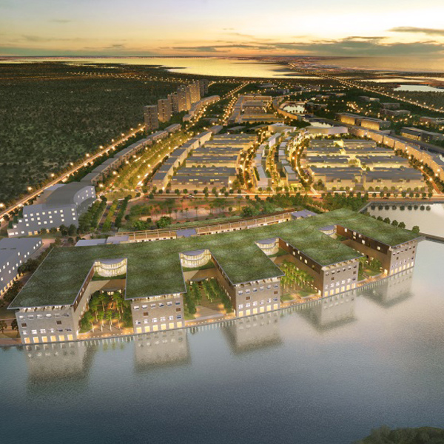Select Mixed-Use Redevelopment Experience
Langan provides an integrated mix of engineering and environmental consulting services in support of mixed-use developments worldwide.
Hudson Yards Redevelopment
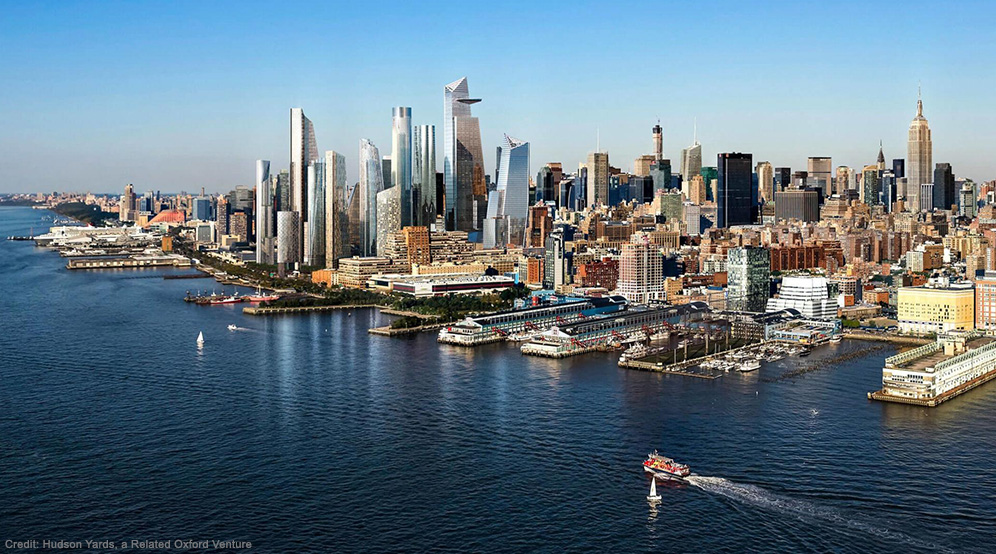
Location
New York, NY
Client
Hudson Yards, a Related Oxford Venture
Services
Geotechnical
Environmental
Site/Civil
Traffic & Transportation
Traditional Surveying
Terrestrial Scanning/BIM
Architects
Kohn Pedersen Fox
Skidmore, Owings & Merrill
Diller Scofidio + Renfro
Ismael Leyva Architects
Rockwell Group
Strategic Partners
Thornton Tomasetti
WSP
Blue Back Square
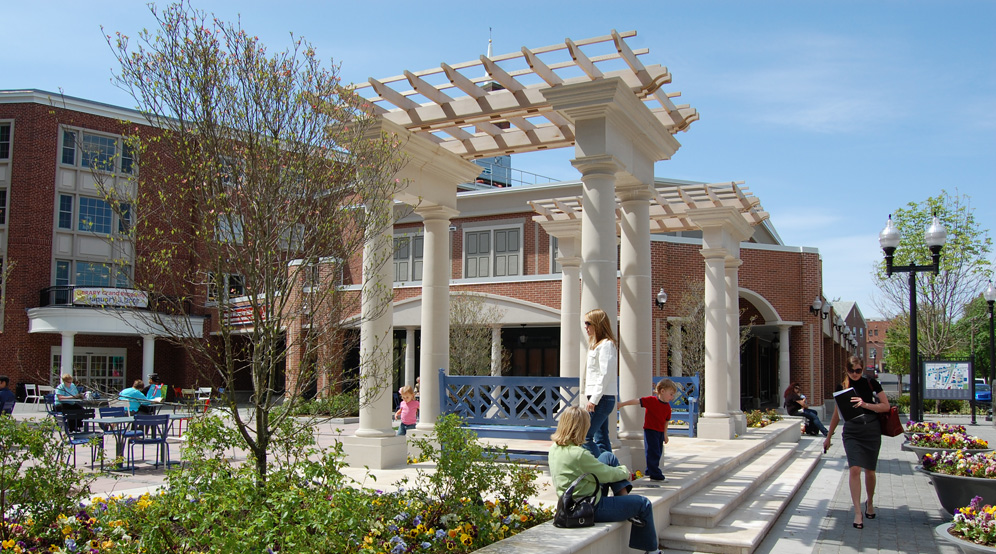
Location
West Hartford, CT
Client
Blue Back Square Development
Services
Site/Civil
Traffic & Transportation
Environmental
Geotechnical
Landscape Architecture
Traditional Surveying
American Dream Meadowlands
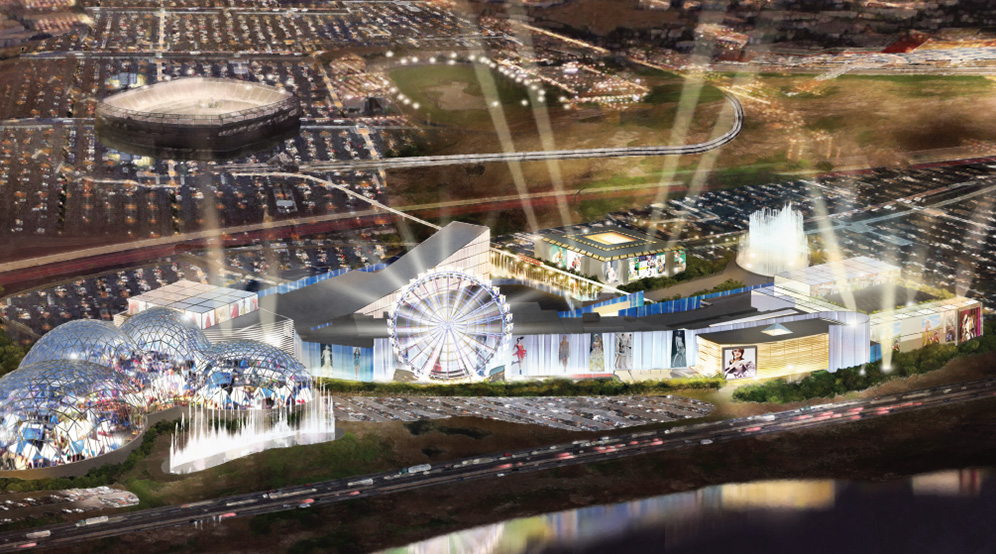
Location
East Rutherford, NJ
Client
Triple Five Development
Services
Geotechnical
Site/Civil
Traditional Surveying
Natural Resources & Permitting
Land Use Planning
Environmental
Avalon Clinton
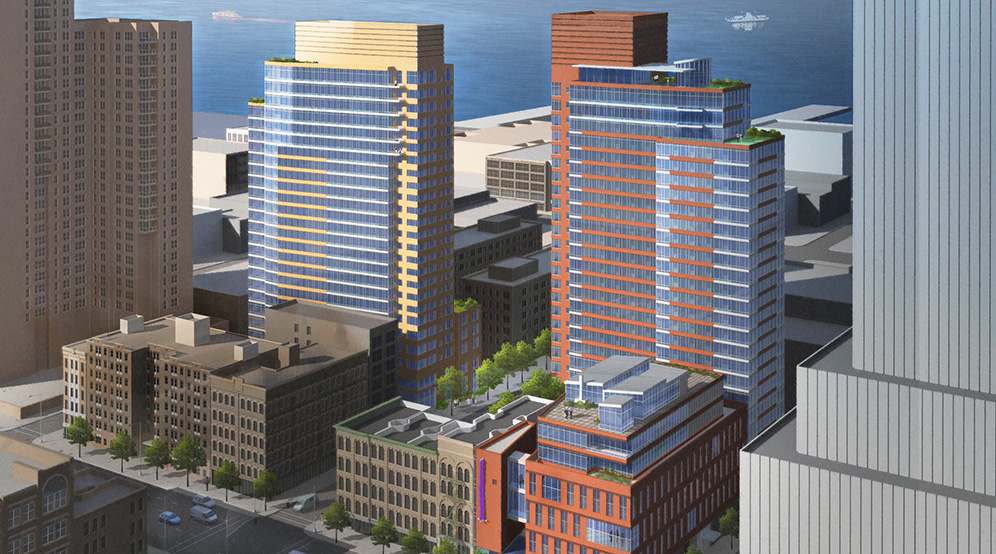
Location
New York, NY
Client
The Dermot Company, Inc.
Services
Site/Civil
Geotechnical
Environmental
Architect
FXCollaborative
SkyMark Center
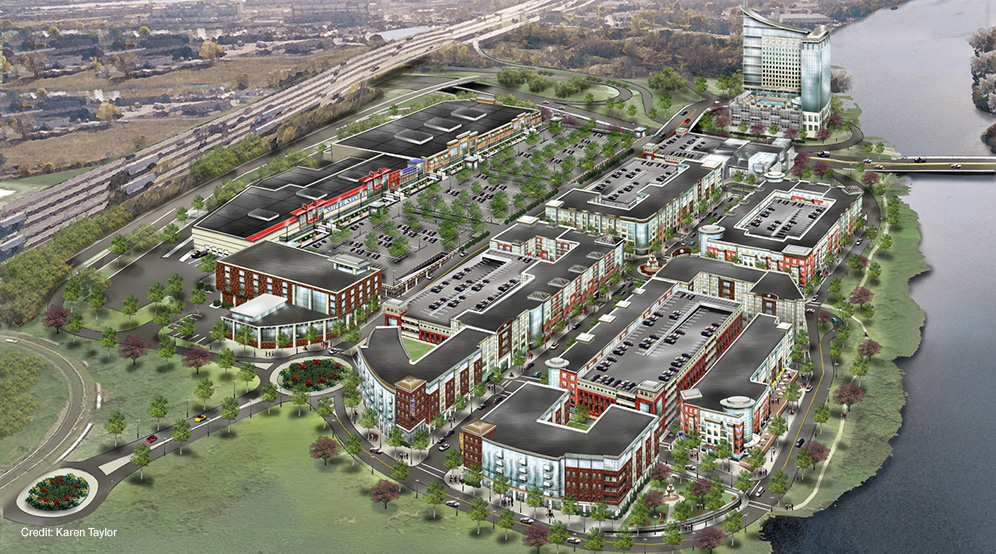
Location
Village of Ridgefield Park, NJ
Client
SkyMark Development Company
Services
Site/Civil
Surveying/Geospatial
Traffic & Transportation
Natural Resources & Permitting
Environmental
Architect
DMR Architects
Bronx Terminal Market
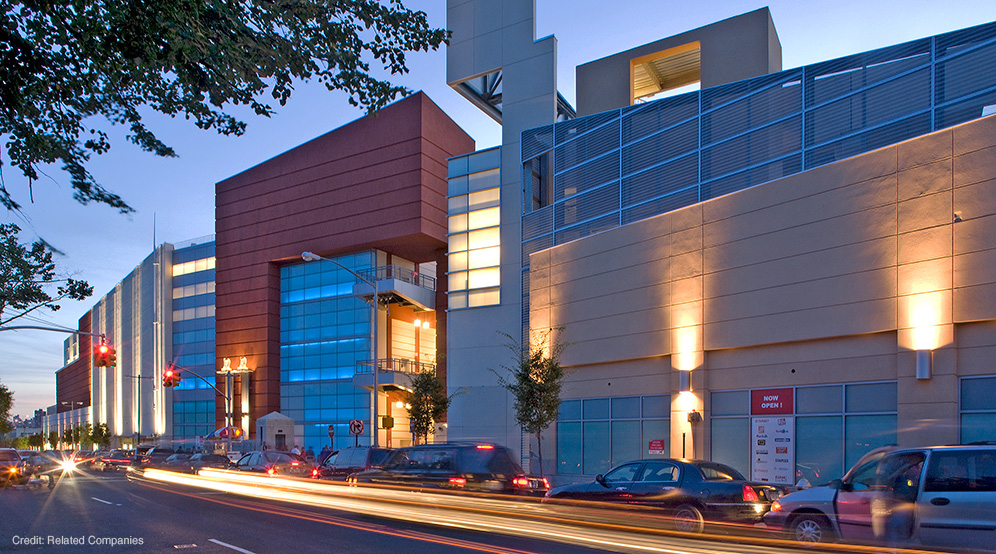
Location
Bronx, NY
Client
The Related Companies
Services
Environmental
Geotechnical
Site/Civil
Architects
GreenbergFarrow
BBGM
Strategic Partner
Thornton Tomasetti
One Journal Square
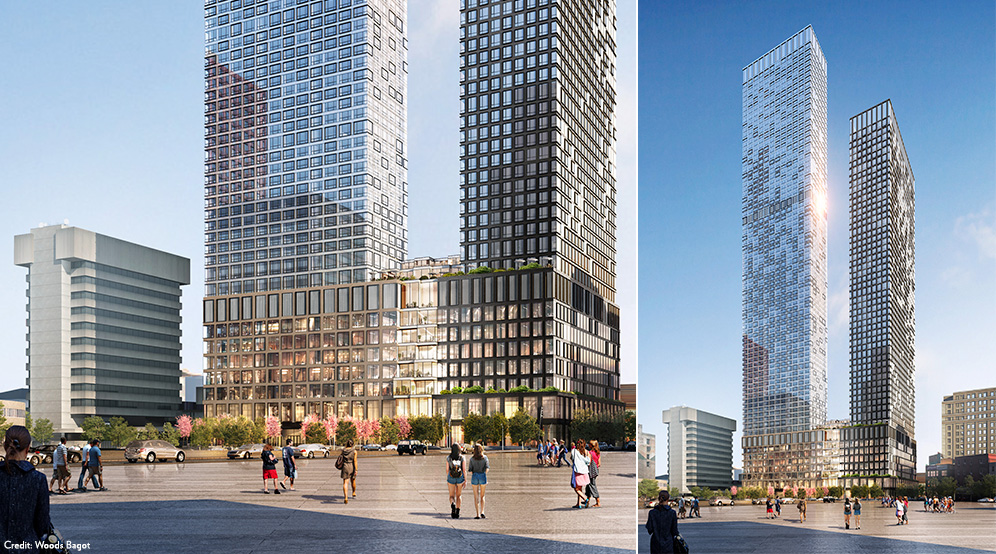
Location
Jersey City, NJ
Client
Kushner Companies
Services
Geotechnical
Site/Civil
Traffic & Transportation
Surveying/Geospatial
Architect
Woods Bagot
Centroverde at Montclair
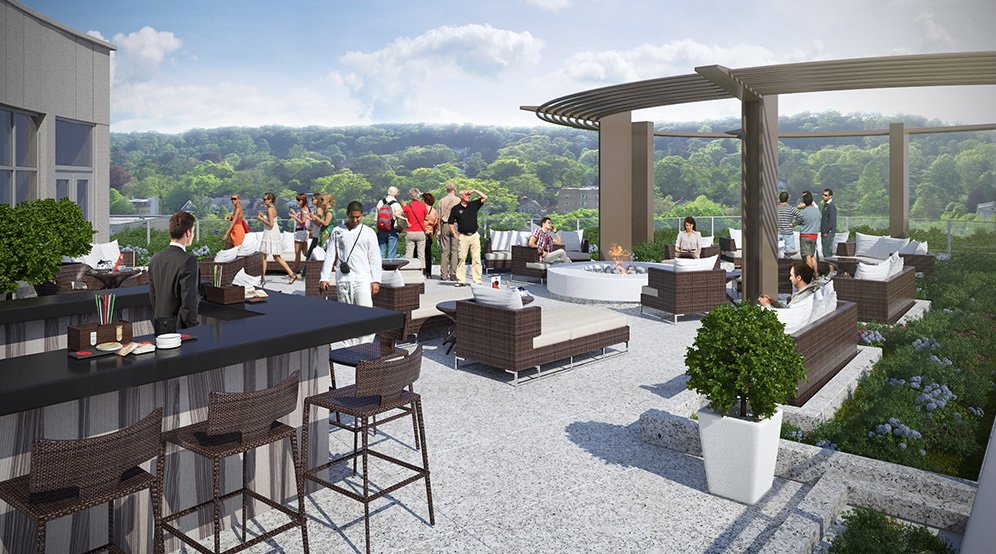
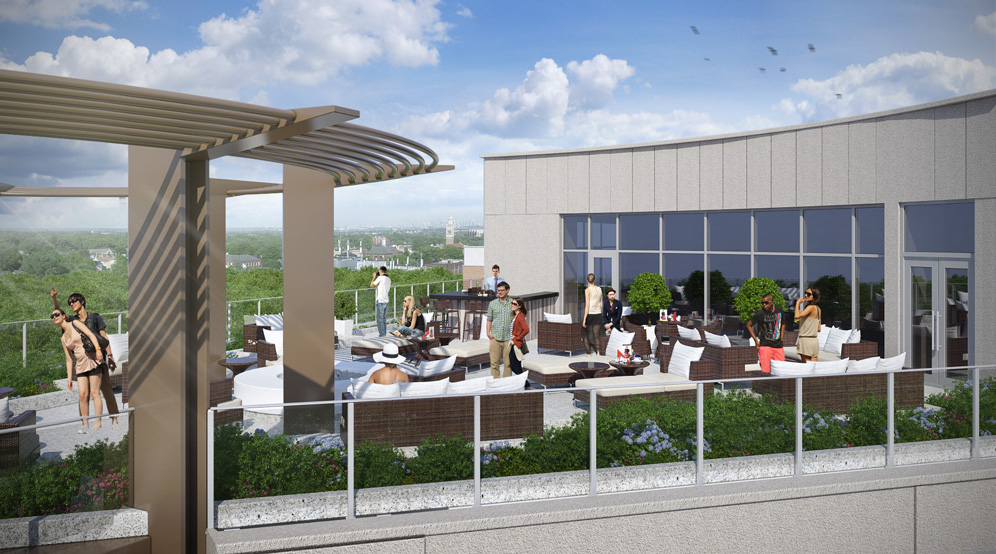
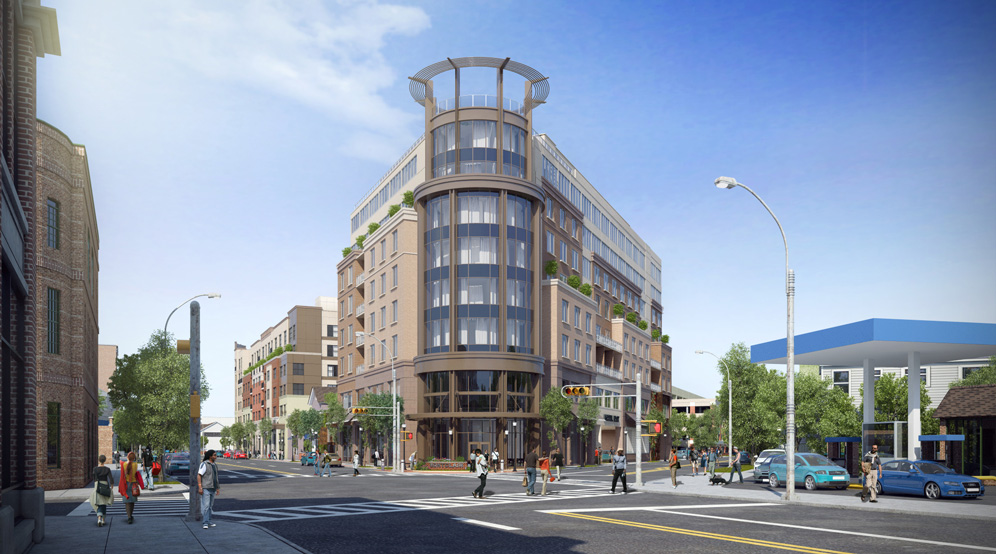
Location
Montclair, NJ
Client
LCOR
Services
Site/Civil
Geotechnical
Landscape Architecture
Surveying/Geospatial
Architect
Lessard Design
30 Journal Square

Location
Jersey City, NJ
Client
Kushner Companies
Services
Site/Civil
Traffic & Transportation
Natural Resources & Permitting
Traditional Surveying
Architect
Morris Adjmi Architects
10 Halletts Point
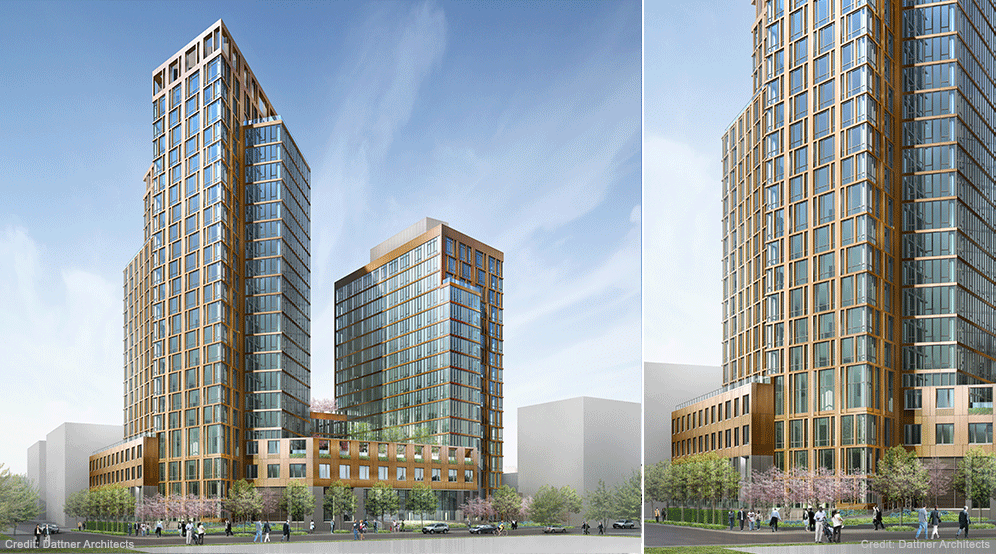
Location
Astoria, NY
Client
The Durst Organization
Services
Site/Civil
Geotechnical
Traffic & Transportation
Architect
Dattner Architects
Strategic Partners
Lincoln Equities
Jonathan Rose Company
Maxwell Place
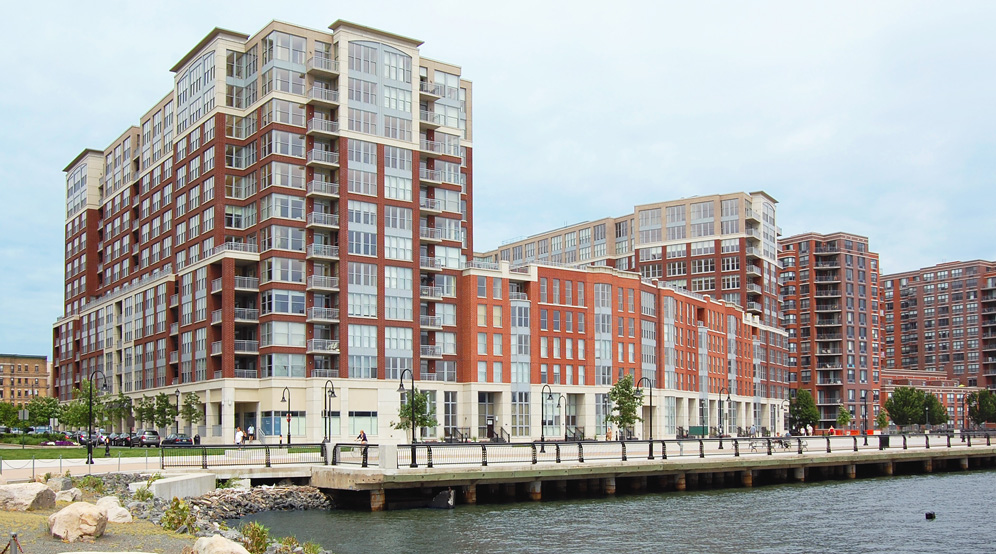
Location
Hoboken, NJ
Client
Toll Brothers
Services
Geotechnical
Traditional Surveying
Architects
Dean Marchetto Architects
Perkins Eastman
Strategic Partners
DeSimone Consulting Engineers
Goldstein Associates
Former Wyeth Facility Master Plan
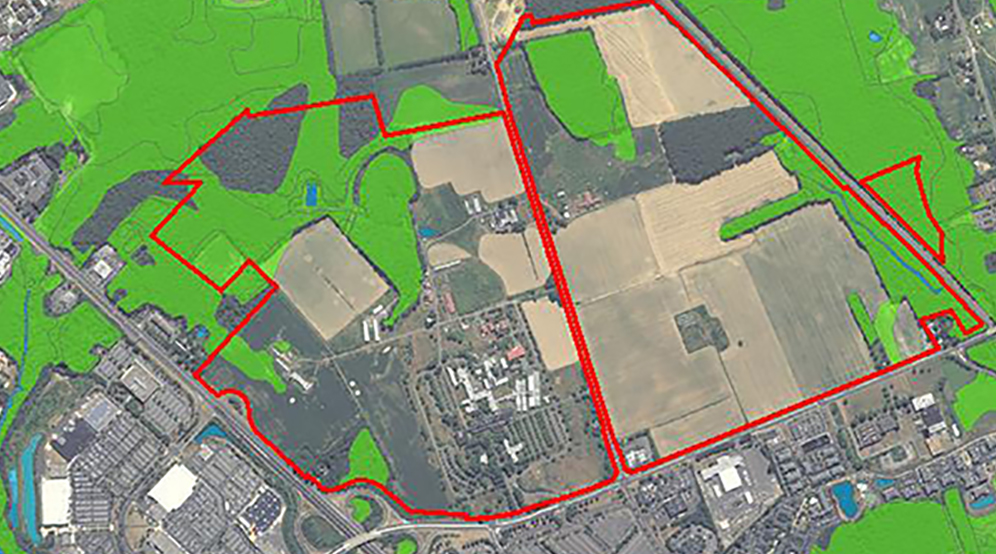
Location
West Windsor, NJ
Client
The Howard Hughes Corporation
Services
Site/Civil
Traffic & Transportation
Natural Resources & Permitting
Crossroads at New Jersey City University
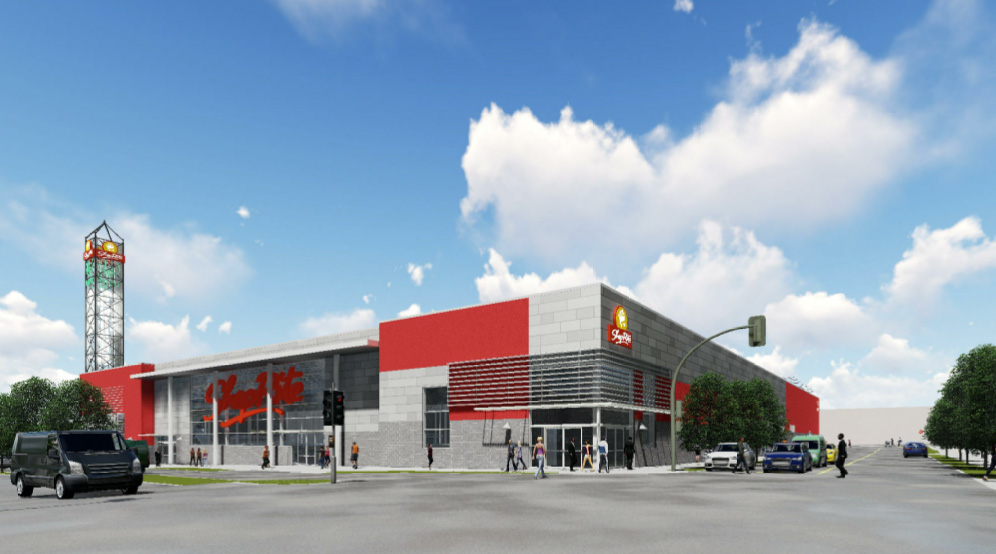
Location
Jersey City, NJ
Client
Crossroads Companies, LLC
Services
Site/Civil
Geotechnical
Traffic & Transportation
Surveying/Geospatial
Architect
StudioHillier
770 House / 7th and Jackson Resiliency Park
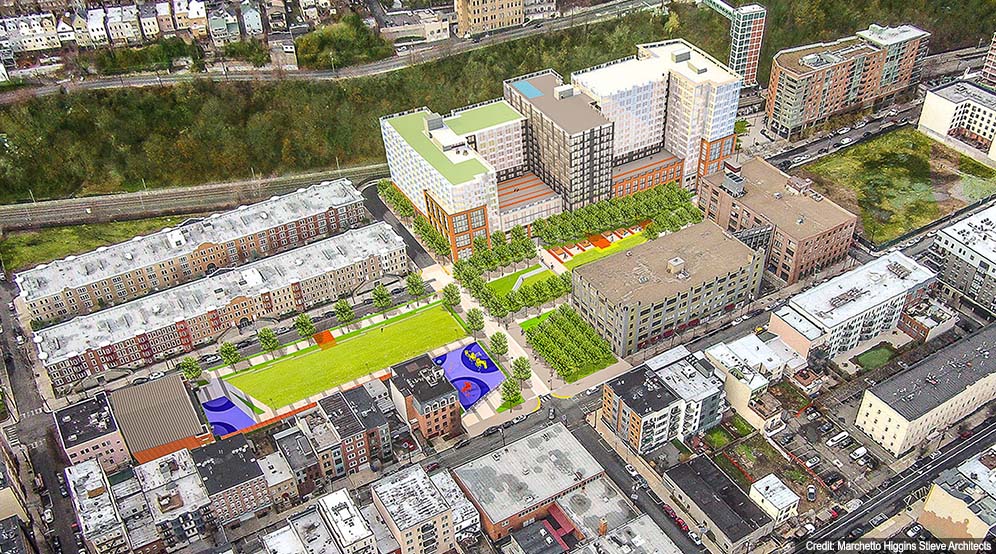
The project includes a large, mixed-use residential building with 424 residential units, approximately 26,000 SF of commercial space, and a parking deck with 415 parking spaces for shared use by residents and the general public. The project also includes three major public areas: a brand new public gymnasium, a public park with open green spaces and a children’s play area, and a public plaza designed for public programming and activities.
2018 Smart Growth Award, New Jersey Future
2018 New Jersey Future, Smart Growth Award
Location
Hoboken, NJ
Clients
Bijou Properties
Intercontinental Development, Inc.
Services
Geotechnical
Site/Civil
Environmental
Natural Resources & Permitting
Surveying/Geospatial
Architect
Marchetto Higgins Stieve Architects
The High Line
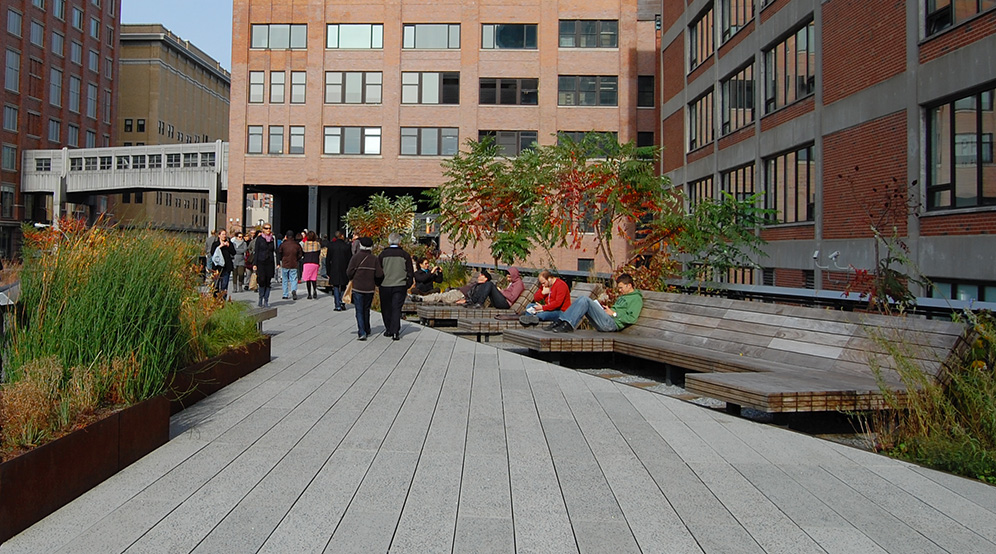
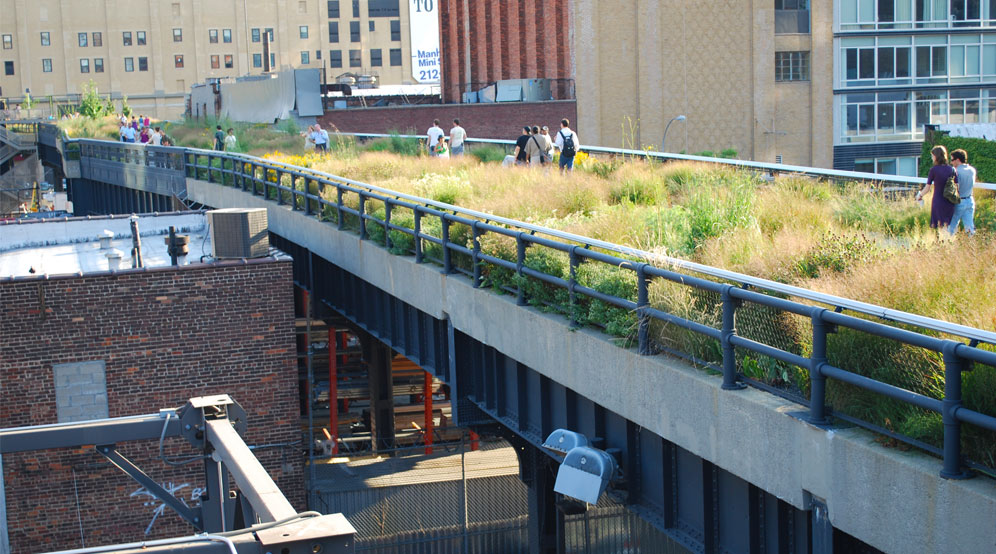
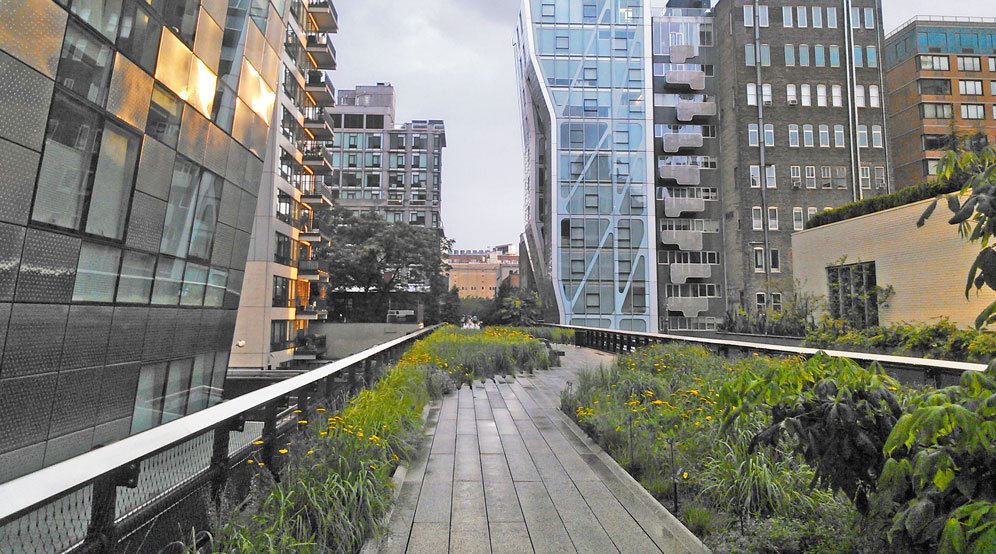
2009 Urban Land Institute (ULI), Award for Excellence: The Americas
Location
New York, NY
Client
City of New York
Services
Site/Civil
Environmental
Architects
Diller Scofidio + Renfro
Field Operations
Allergan Headquarters – Parking Garage
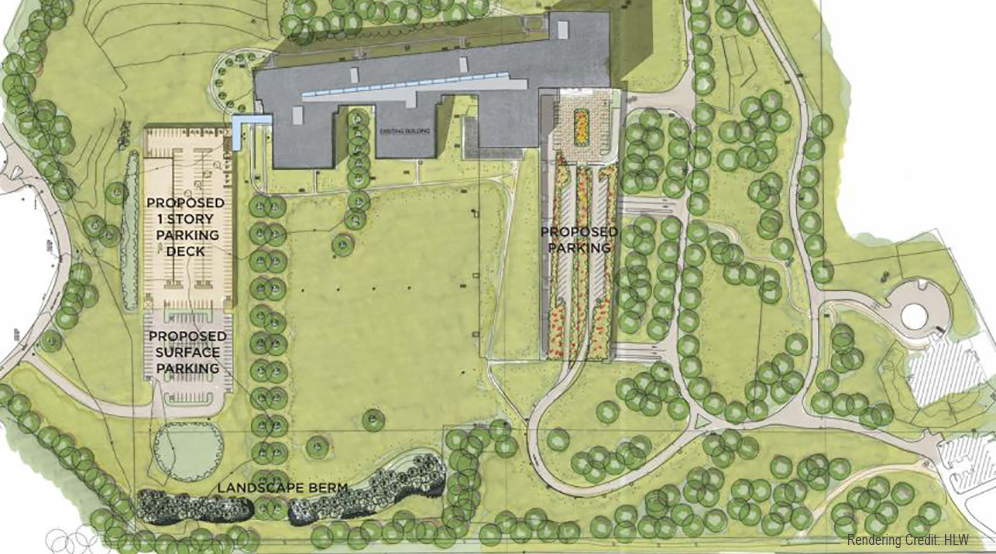
Location
Madison, NJ
Client
Lincoln Equity Group, LLC
Services
Site/Civil
Geotechnical
Traffic & Transportation
Surveying/Geospatial
Natural Resources & Permitting
Architect
HLW
Three Crossings
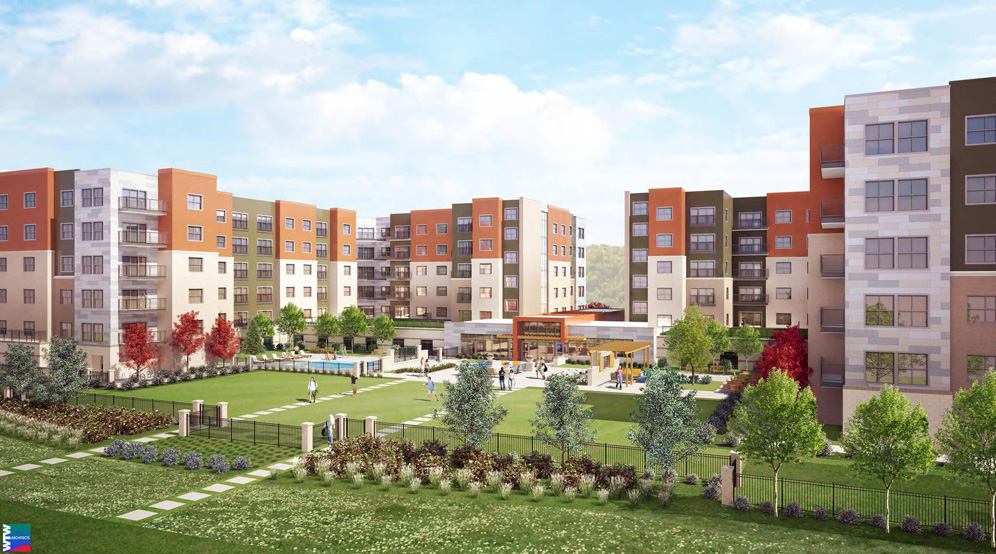
Location
Pittsburgh, PA
Client
Oxford Development Company
Services
Site/Civil
Geotechnical
Environmental
Traditional Surveying
Landscape Architecture
Architect
WTW Architects
Aventura ParkSquare
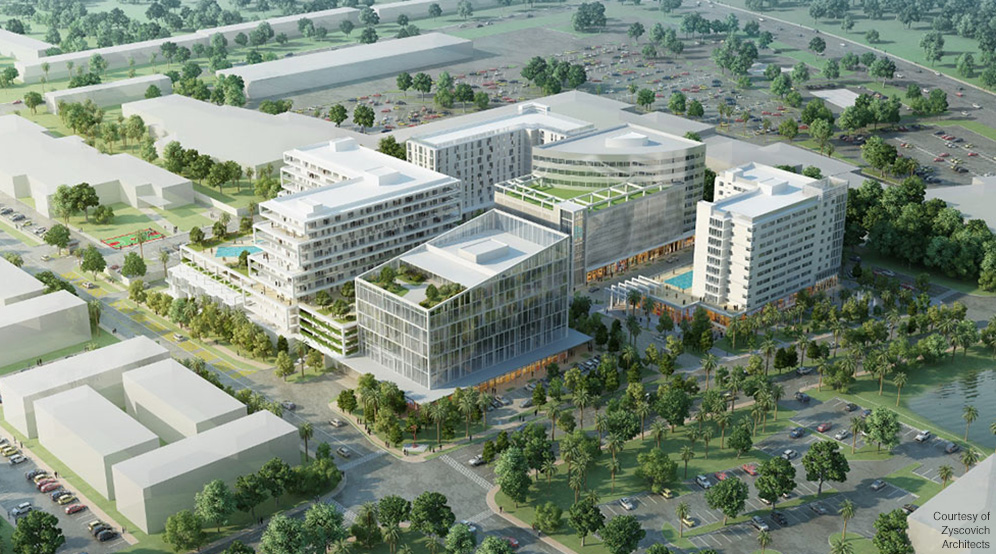
Location
Aventura, FL
Client
Integra LLC
Services
Geotechnical
Environmental
Site/Civil
Traffic & Transportation
Strategic Partners
McNamara Salvia
DDA Engineers, P.A.
The Promenade at Coconut Creek
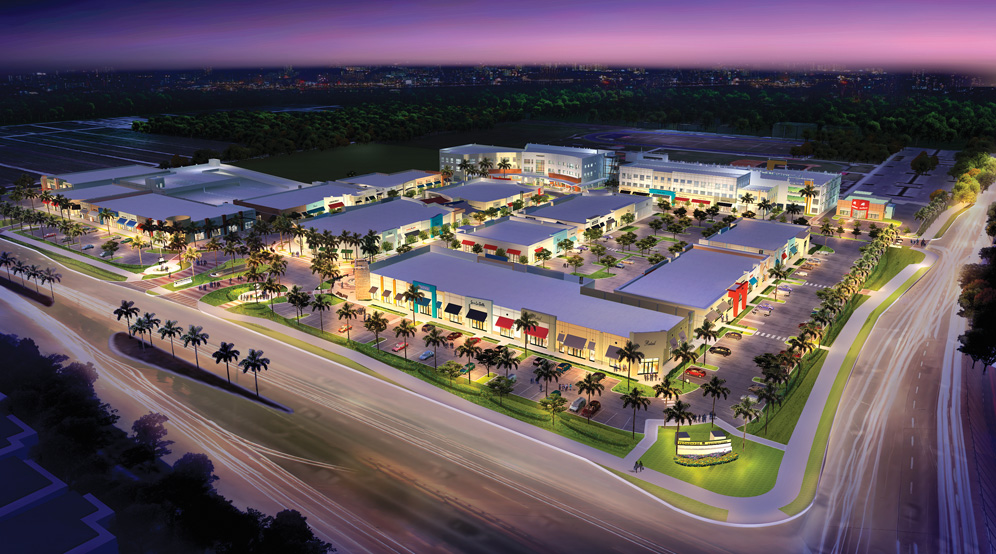
Location
Coconut Creek, FL
Client
Coconut Creek Development LLC
Services
Site/Civil
Geotechnical
Traffic & Transportation
Natural Resources & Permitting
Strategic Partner
Stanbery Development
The Plaza Coral Gables
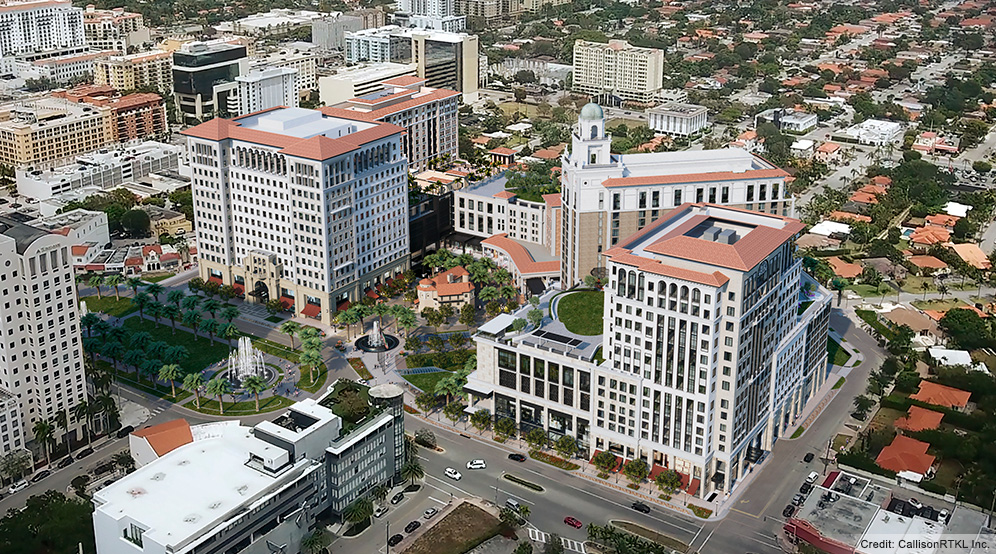
Location
Coral Gables, FL
Client
Key Realty Advisors
Services
Site/Civil
Geotechnical
Environmental
Architect
CallisonRTKL
Related Santa Clara
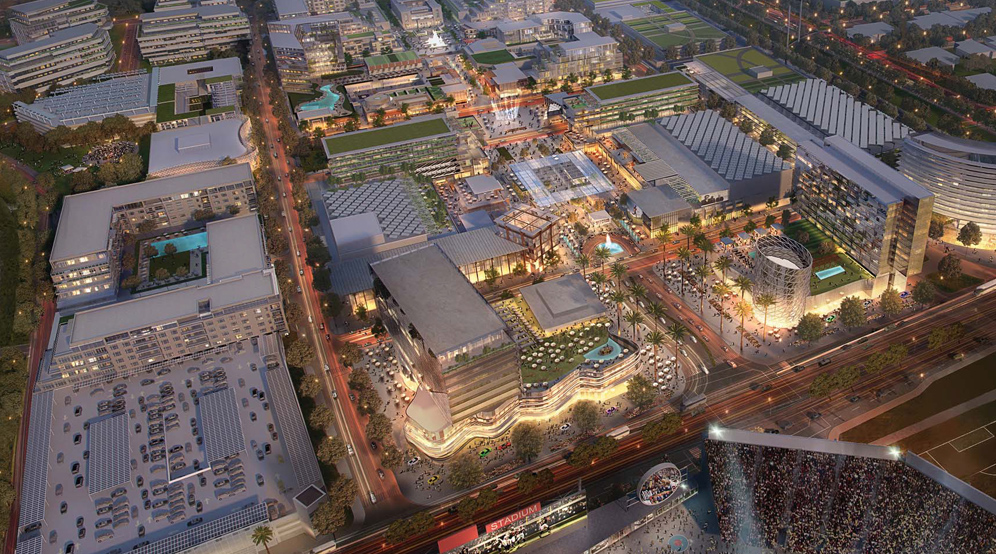
Location
Santa Clara, CA
Clients
Related Urban
City of Santa Clara, California
Services
Site/Civil
Environmental
Geotechnical
Candlestick Point Center
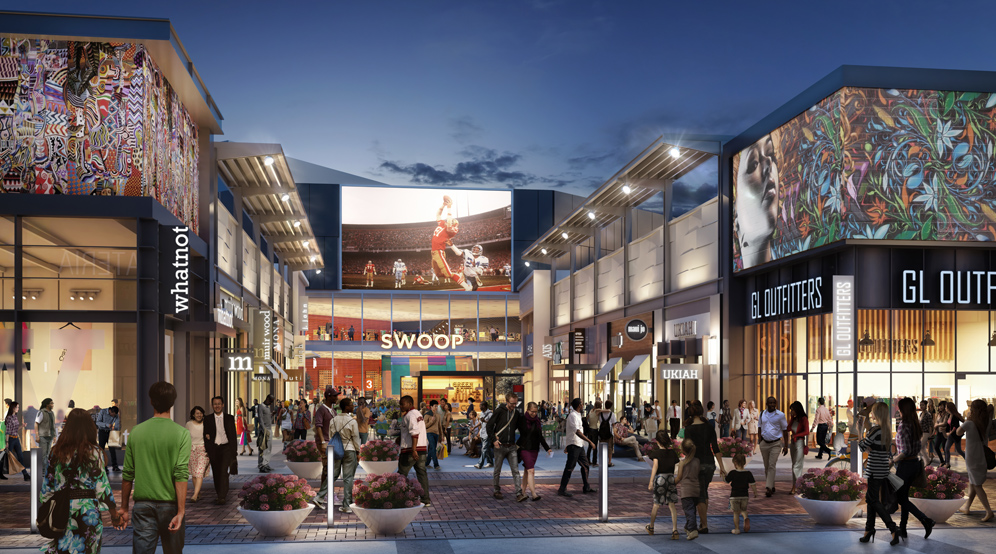
Serena del Mar
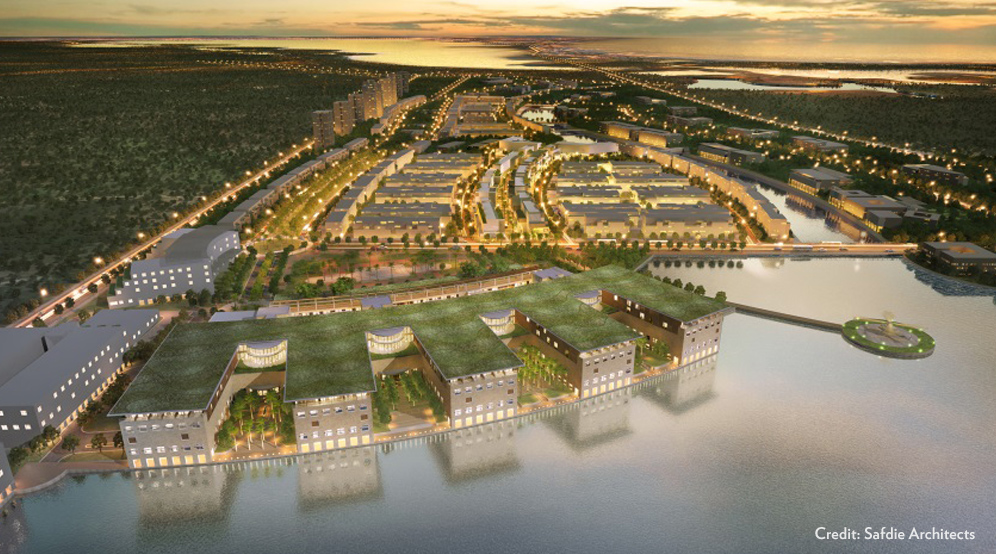
Location
Cartagena, Colombia
Client
Novus Civitas
Services
Site/Civil
Geotechnical
Environmental
Traffic & Transportation
Architects
SB Architects
Moshe-Safdie Architects
Strategic Partner
EDSA

