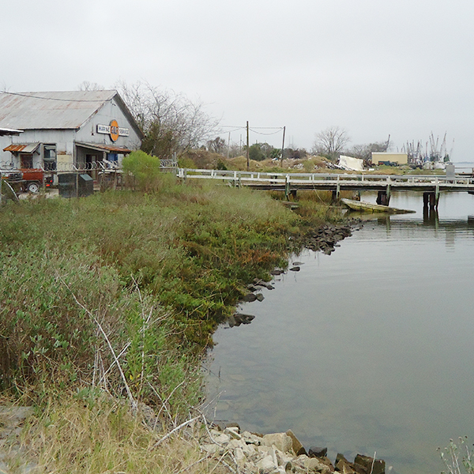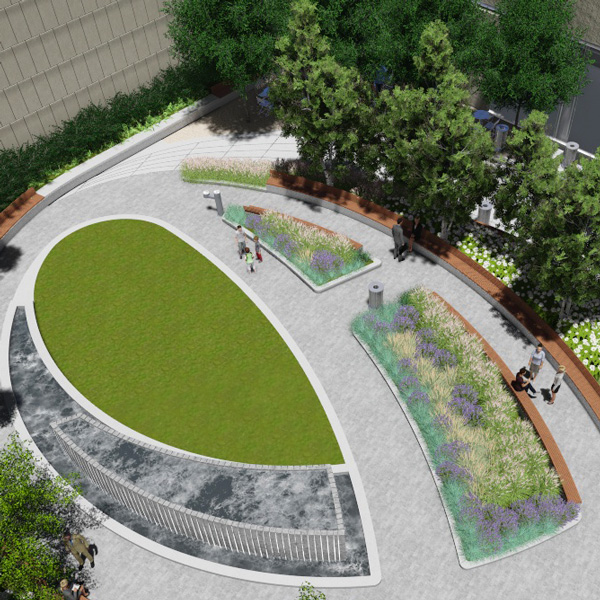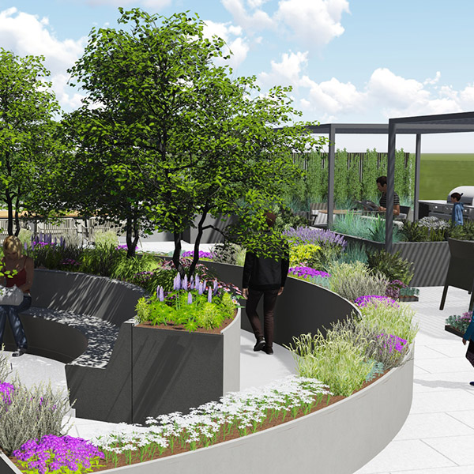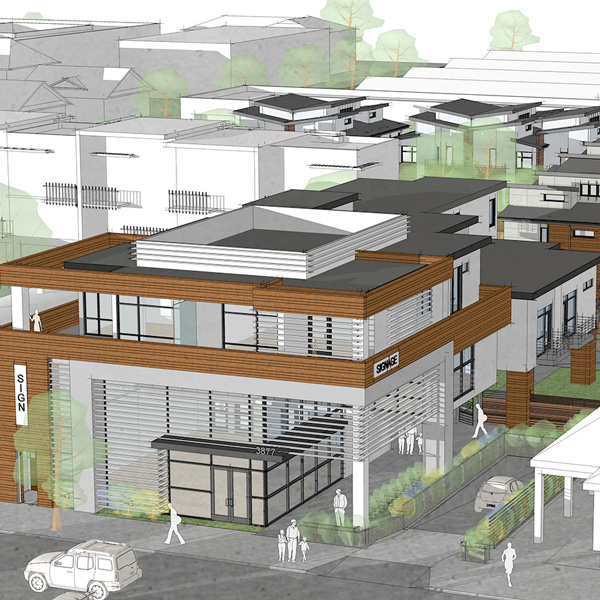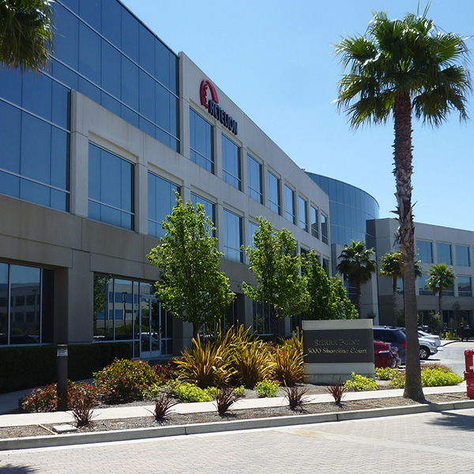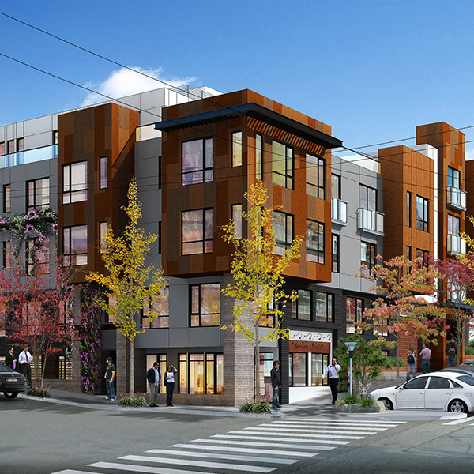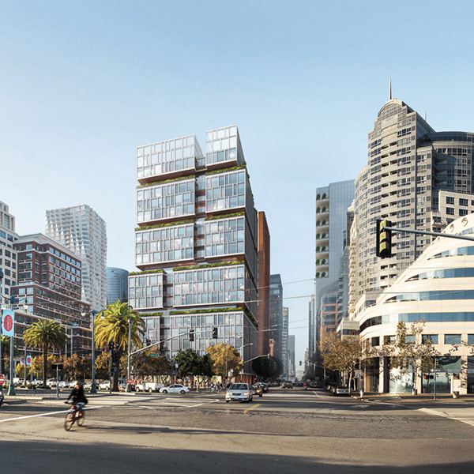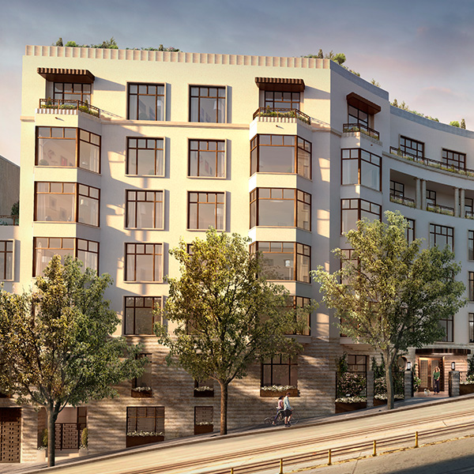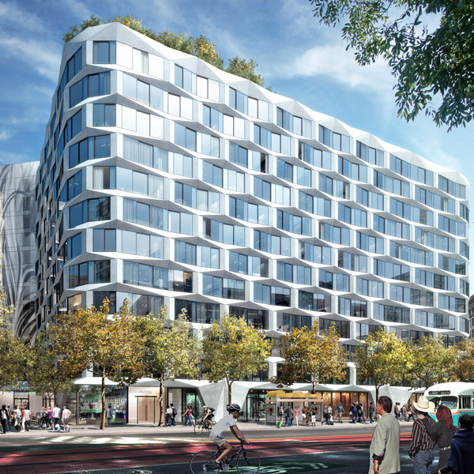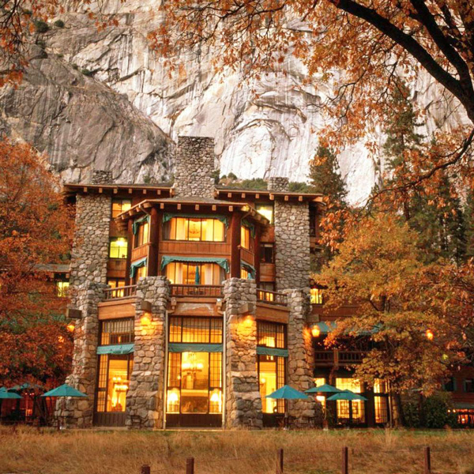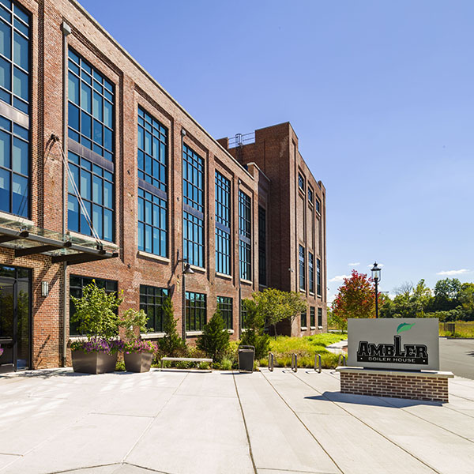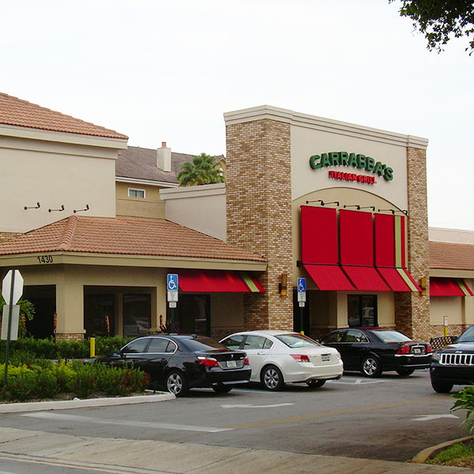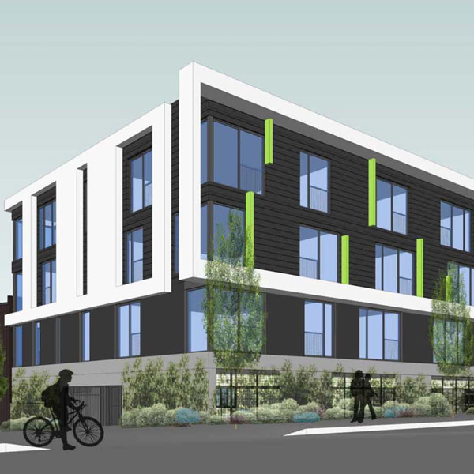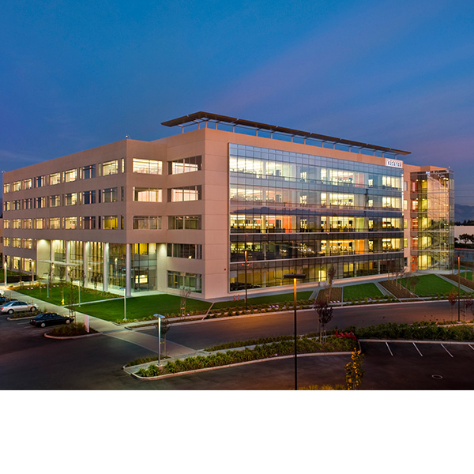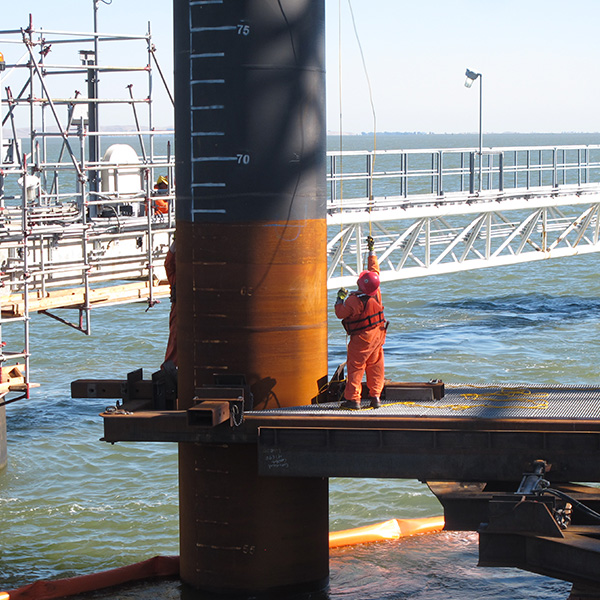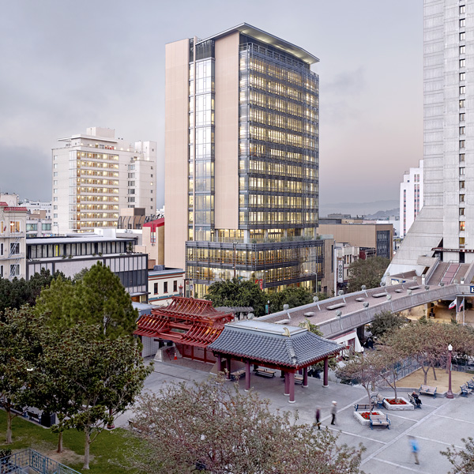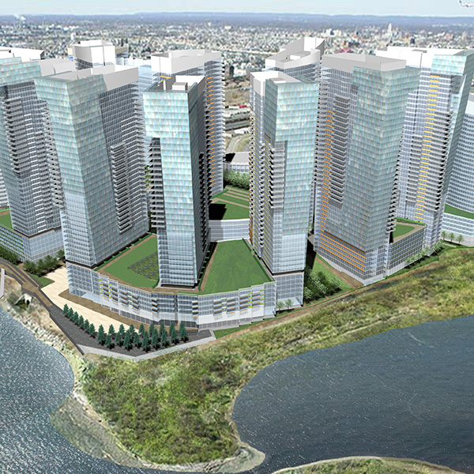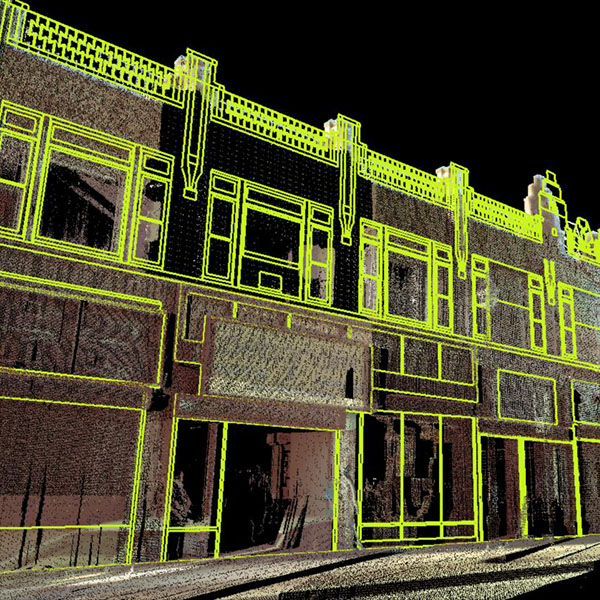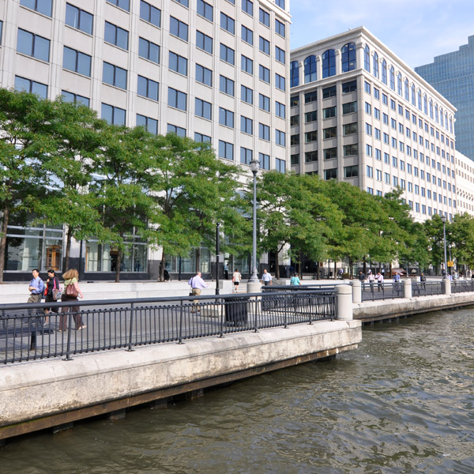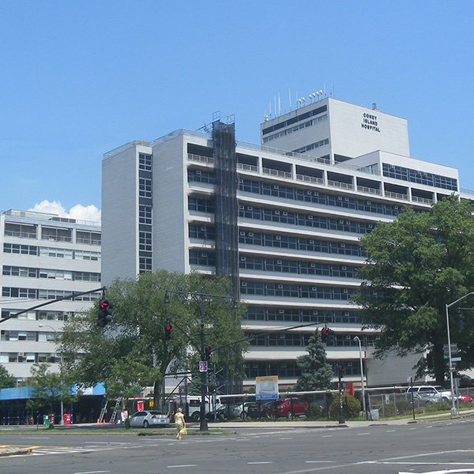Splendor Test – 9/1/17
Testing body content. This is a test for body content. Testing body content. This is a test for body content. Testing body content. This is a test for body content. Testing body content. This is a test for body content. Testing body content. This is a test for body content. Testing body content. This is a test for body content. Testing body content. This is a test for body content. Testing body content. This is a test for body content. Testing body content. This is a test for body content. Testing body content. This is a test for body content. Testing body content. This is a test for body content. Testing body content. This is a test for body content. Testing body content. This is a test for body content.
1029 Bay Street – Brunswick, GA
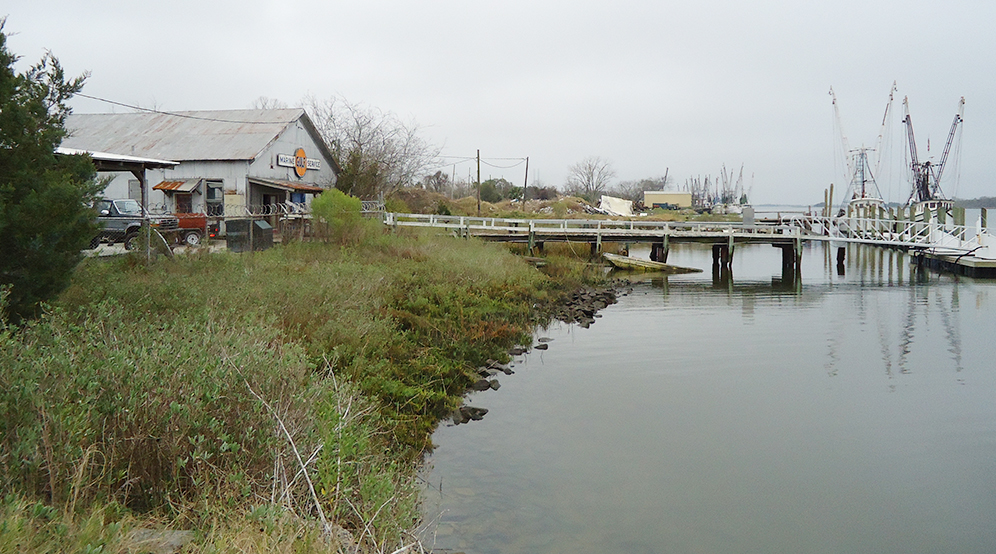
111 Murray Street
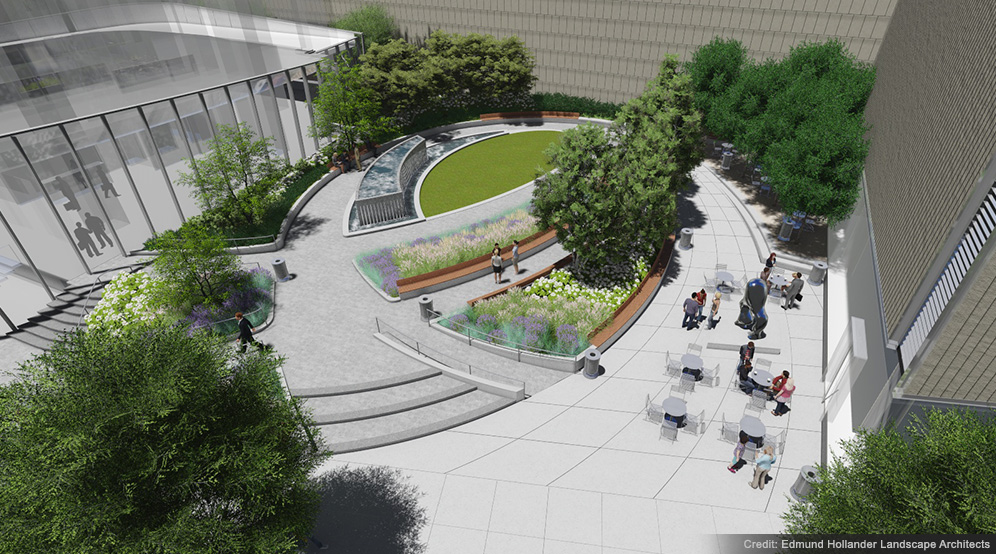
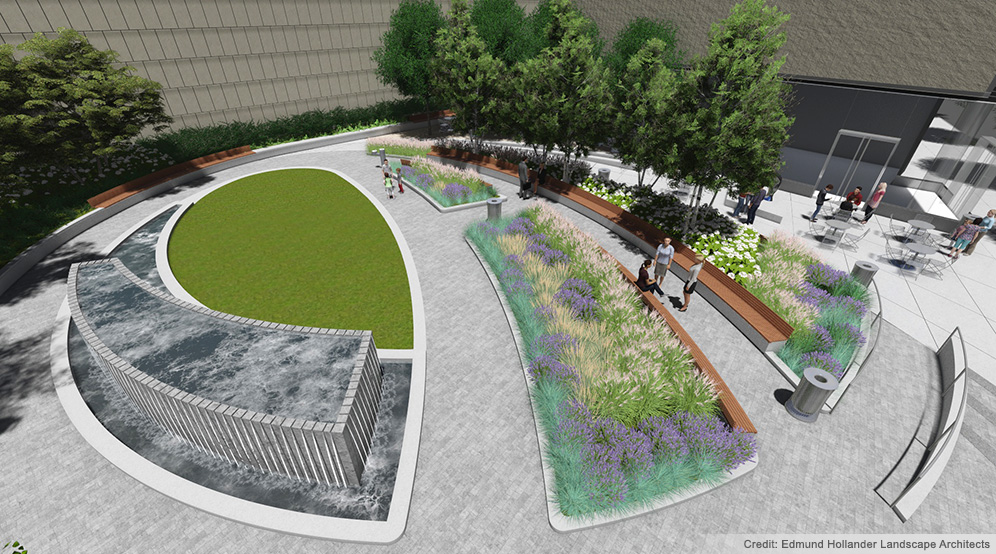
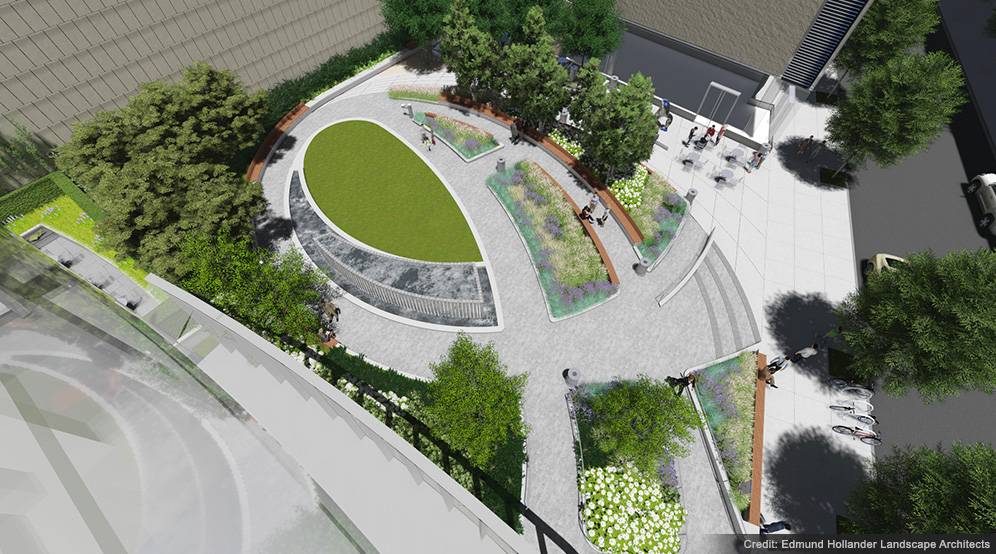
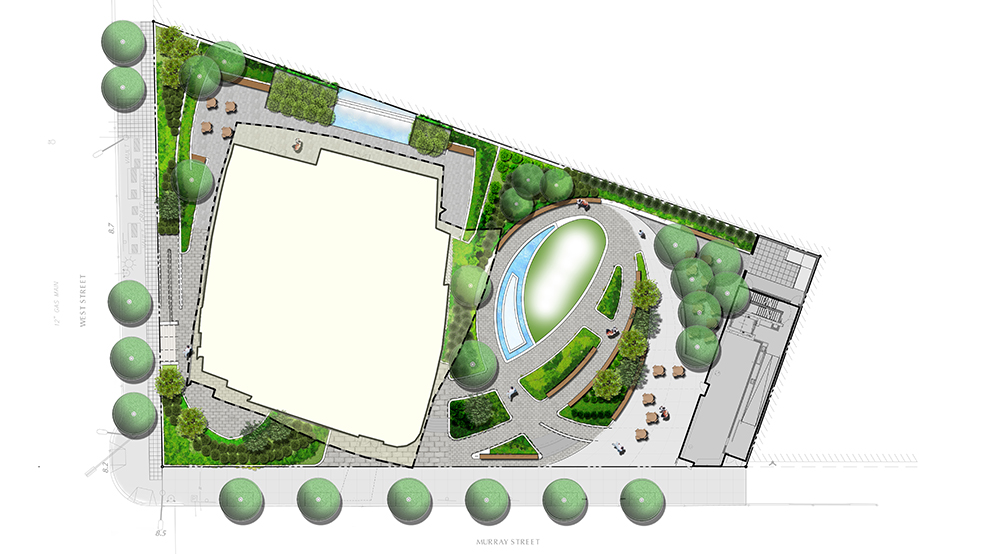
Location
New York, NY
Client
Fisher Brothers
Services
Landscape Architecture
Site/Civil
Geotechnical
Traditional Surveying
Architect
Kohn Pedersen Fox Associates, PC
225 East 39th Street
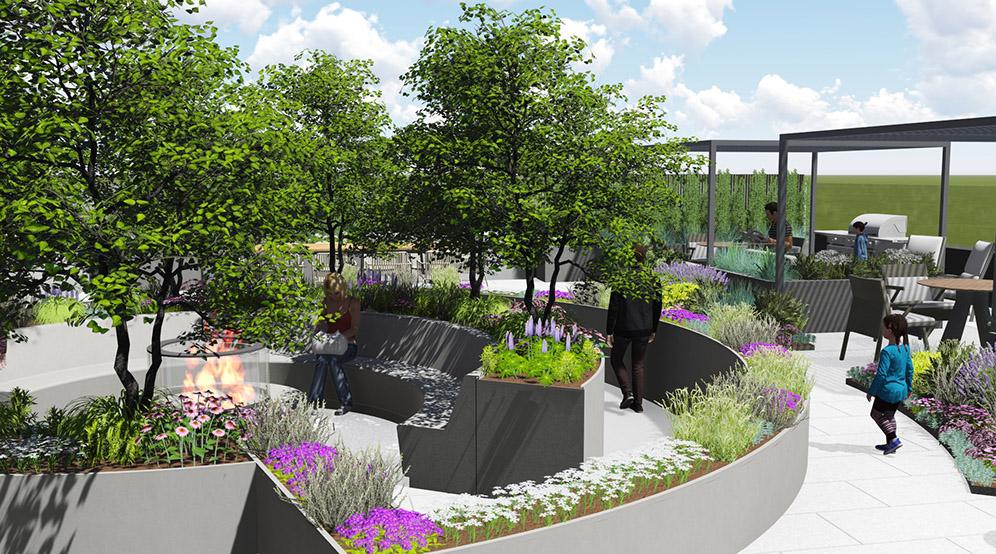
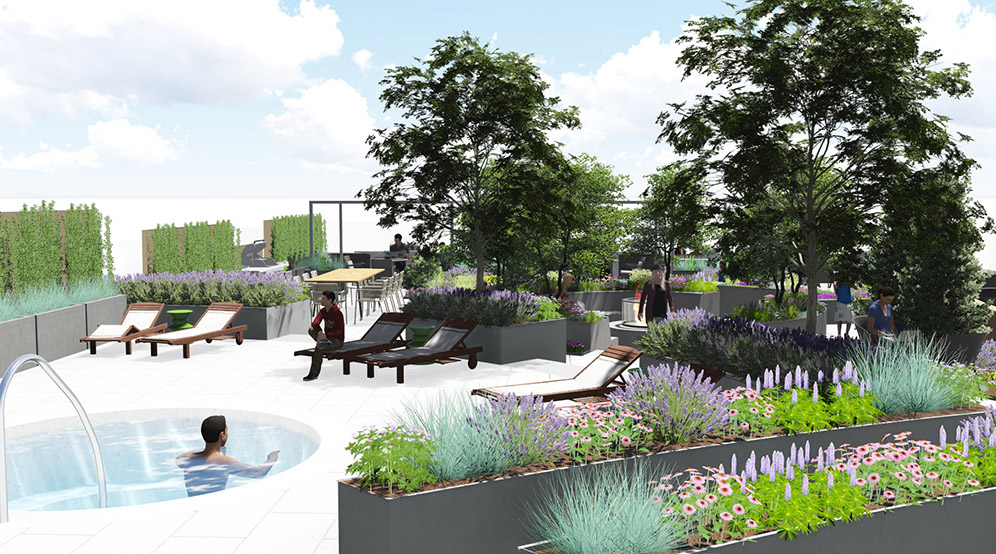
Location
New York, NY
Client
Fisher Brothers
Services
Landscape Architecture
Geotechnical
Site/Civil
Traditional Surveying
Architect
Handel Architects, LLP
3877 El Camino
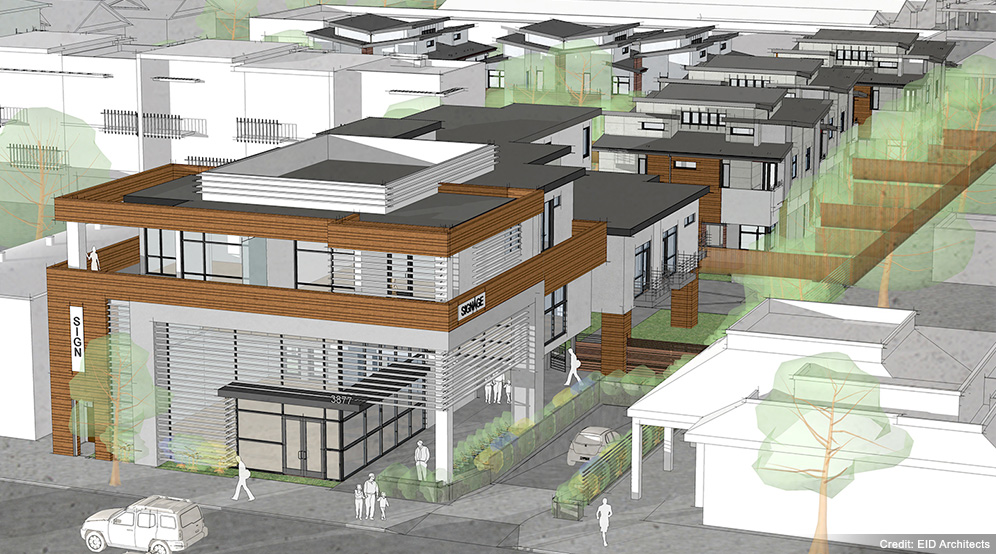
5000 Shoreline
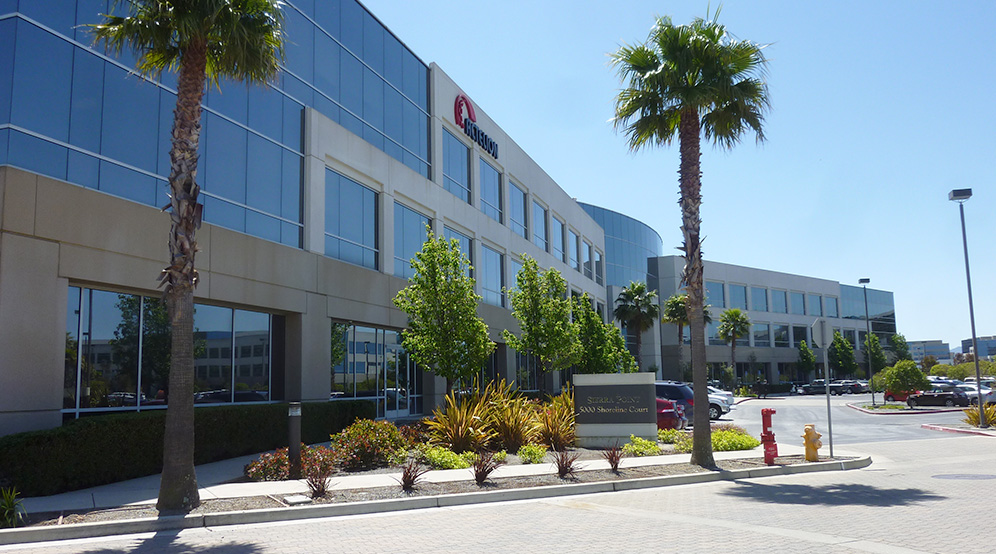
Location
South San Francisco, California
Clients
Actelion Pharmaceuticals
Jones Lang LaSalle
Services
Site/Civil
Environmental
645 Texas
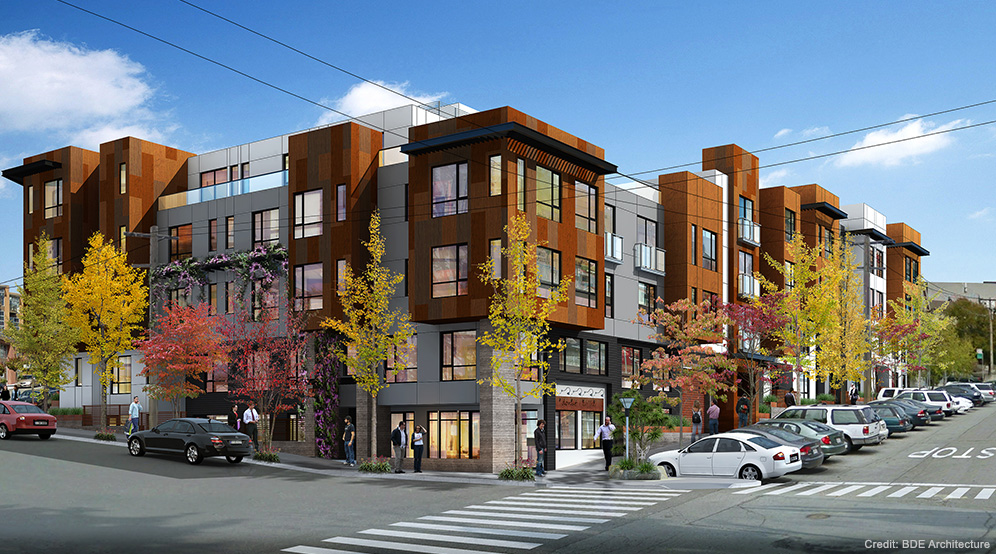
Location
San Francisco, California
Client
Trumark Urban
Services
Site/Civil
Environmental
Architect
BDE Architecture
75 Howard
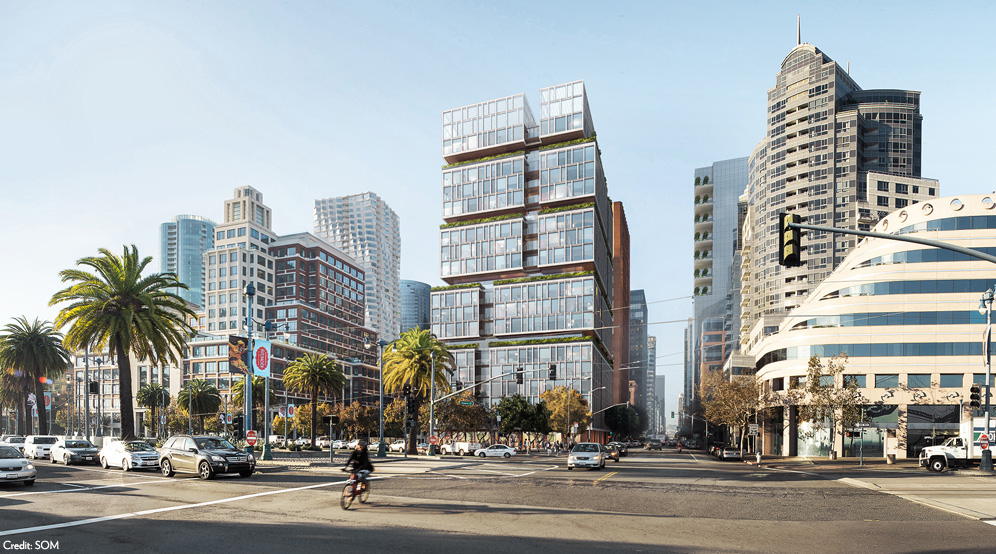
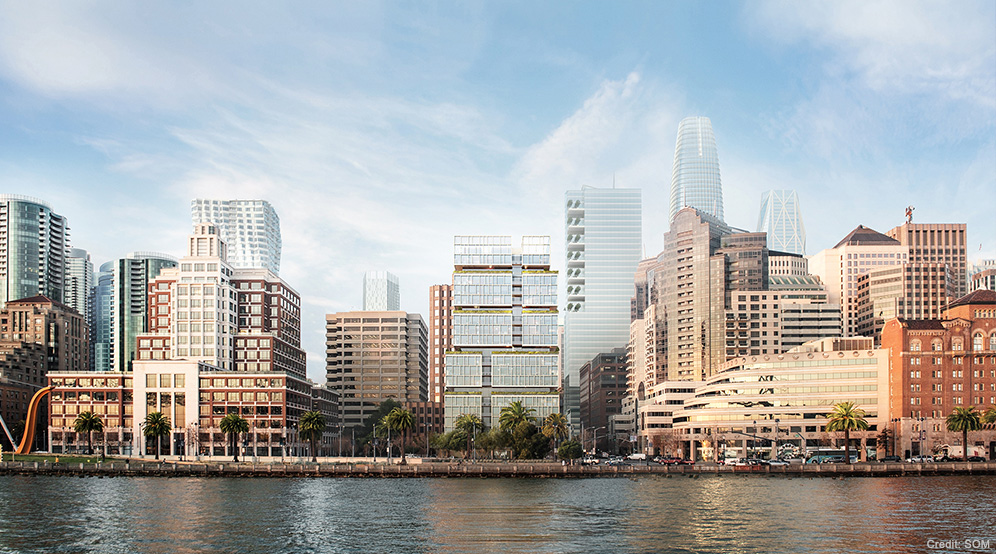
Location
San Francisco, California
Client
Paramount Group, Inc
Services
Site/Civil
Environmental
Geotechnical
Architect
Skidmore, Owings & Merrill LLP (SOM)
875 California
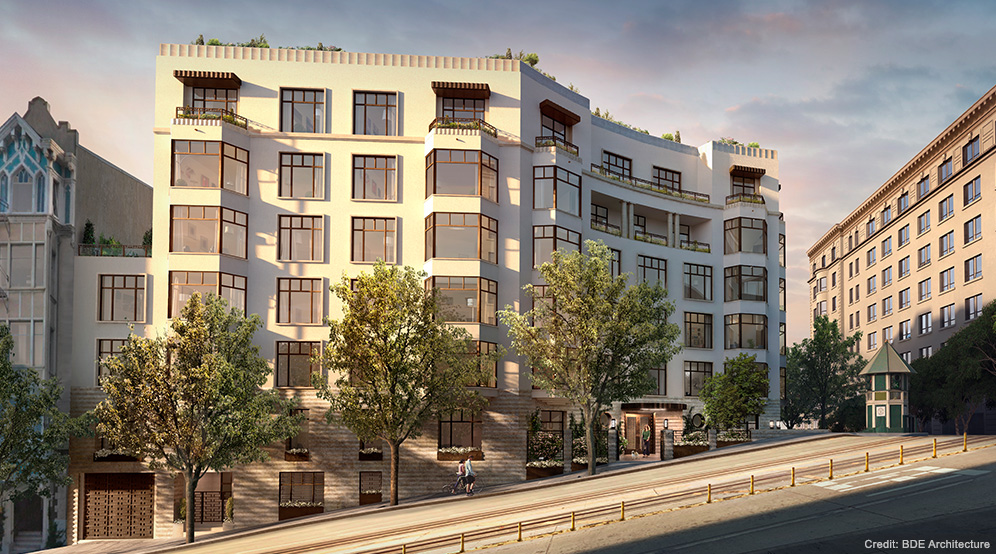
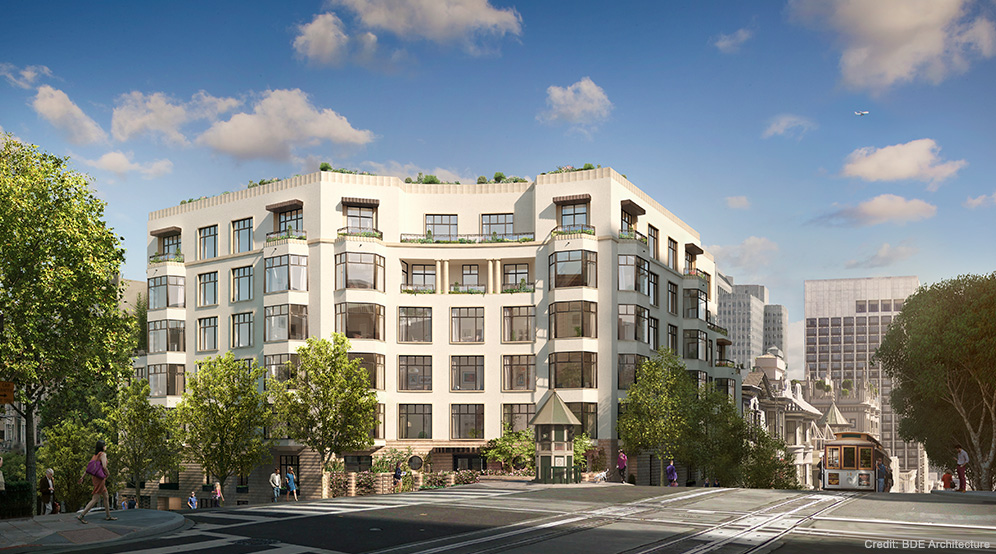
Location
San Francisco, California
Client
Grosvenor
Services
Site/Civil
Environmental
Geotechnical
Architect
BDE Architecture
950 Market
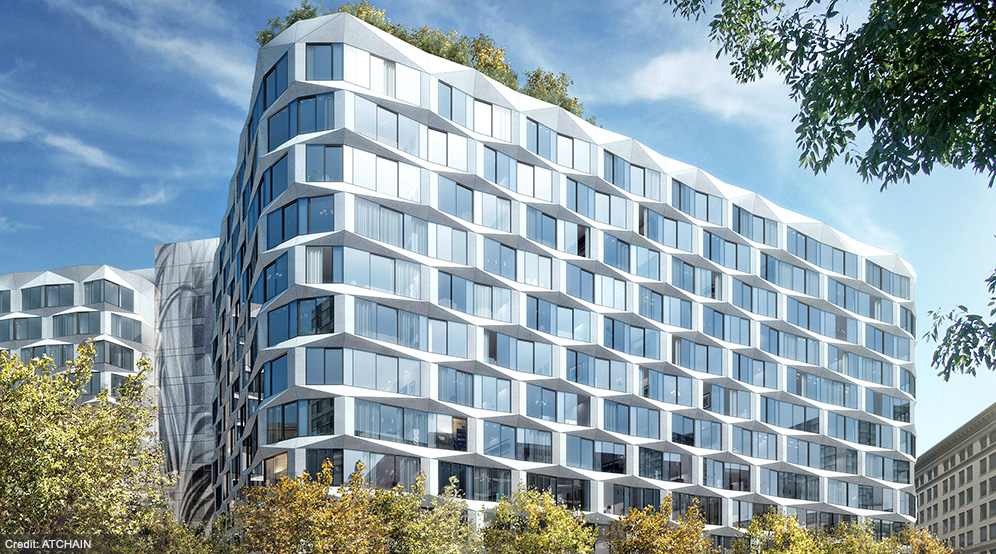
Location
San Francisco, CA
Client
Group i
Services
Site/Civil
Geotechnical
Environmental
Architect
Handel Architects
Ahwahnee Hotel
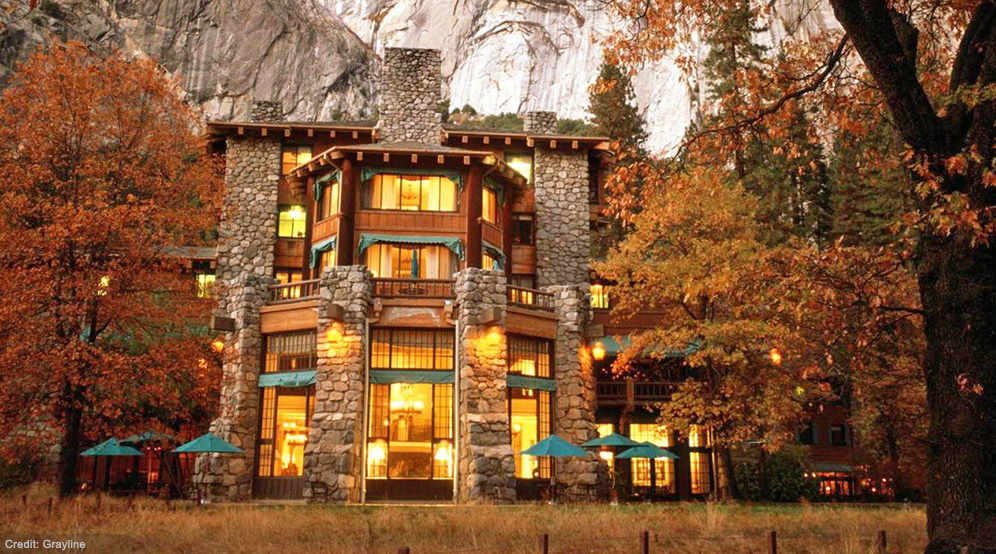
Ambler Boiler House
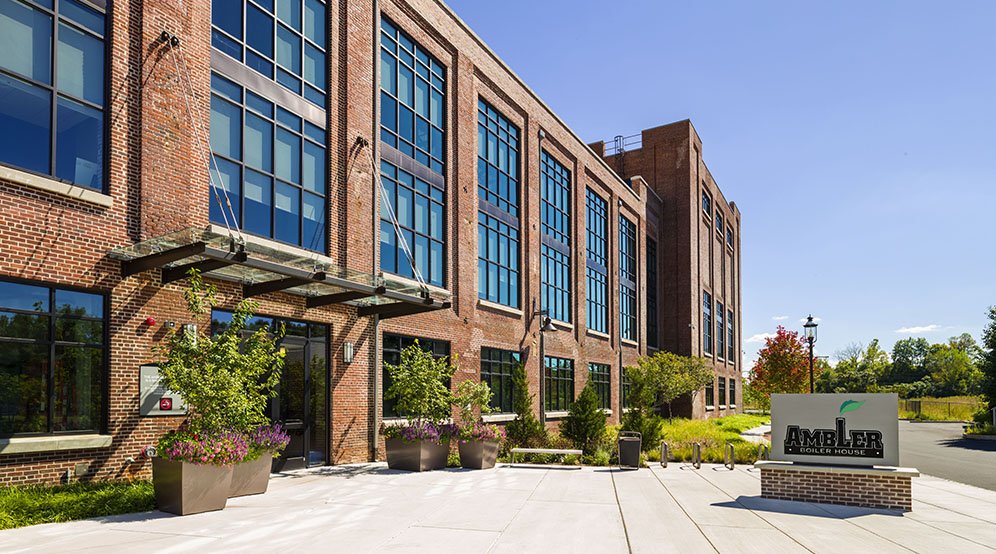
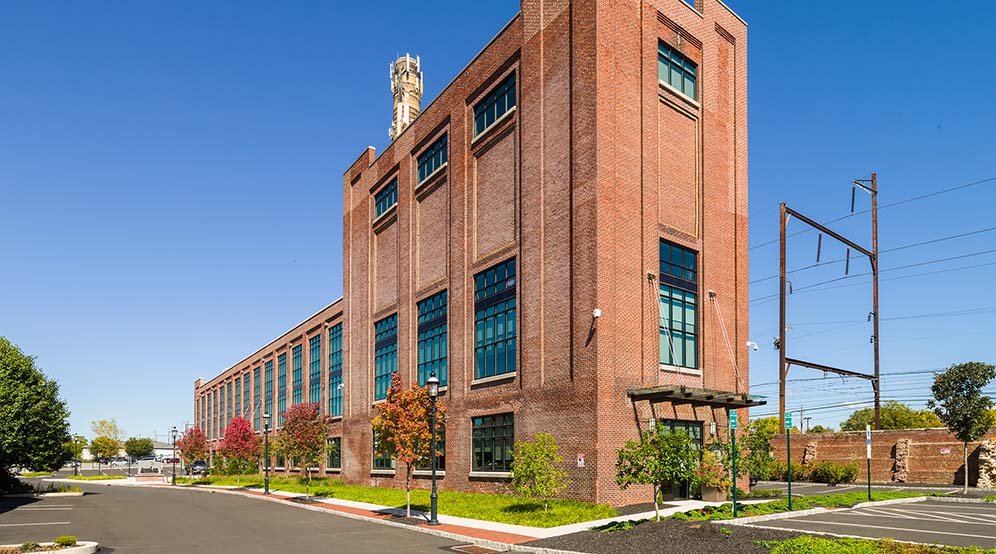
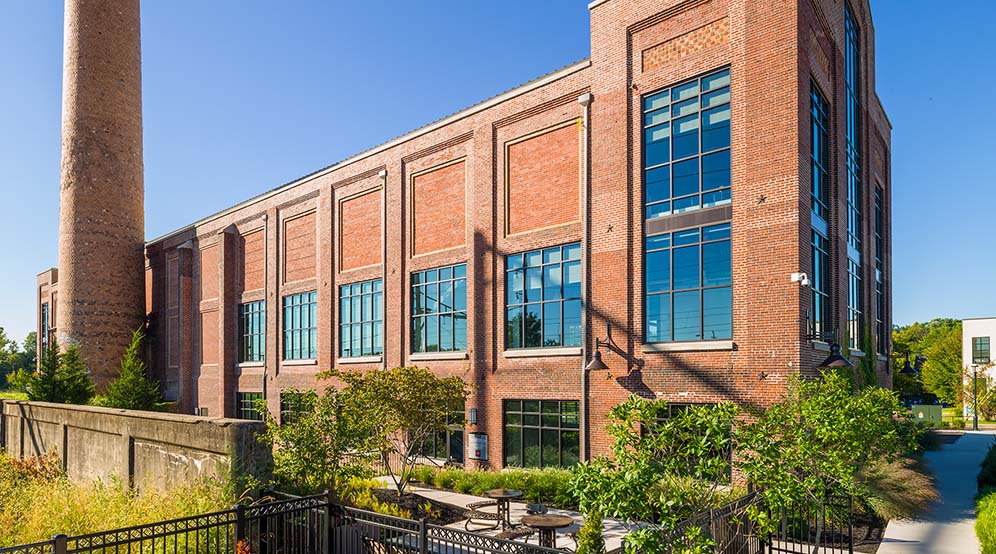
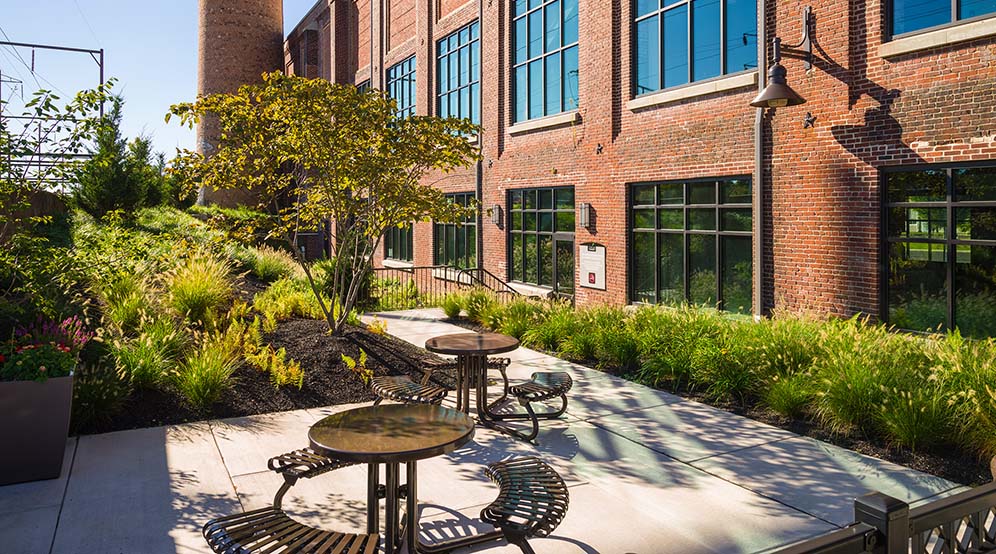
Building Design & Construction Magazine - Reconstruction Awards, Gold Award 2013
Location
Ambler, PA
Client
Summit Realty Advisors, LLC
Services
Landscape Architecture
Site/Civil
Traditional Surveying
Bloomin’ Brands
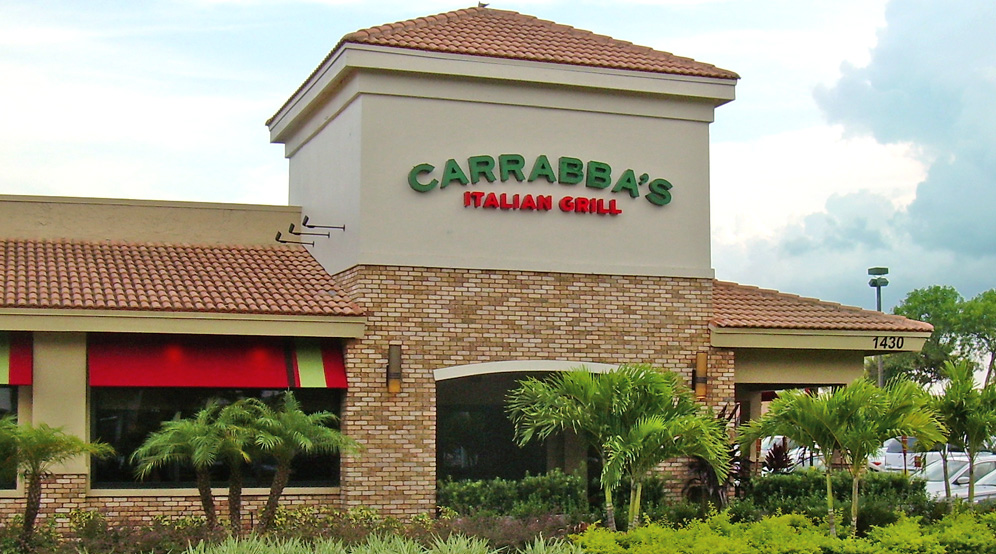
Bridge District Townhomes
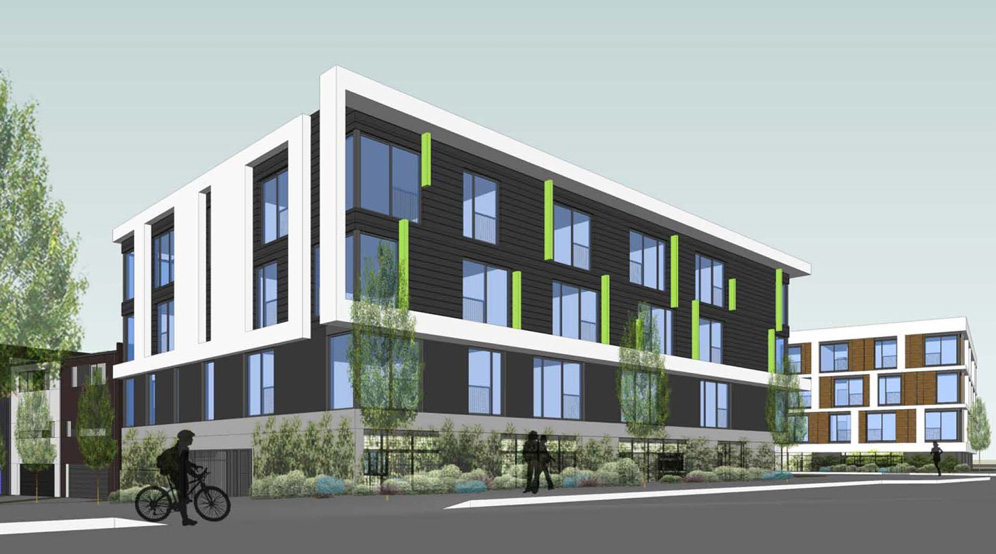
Cadence Campus, Building 10
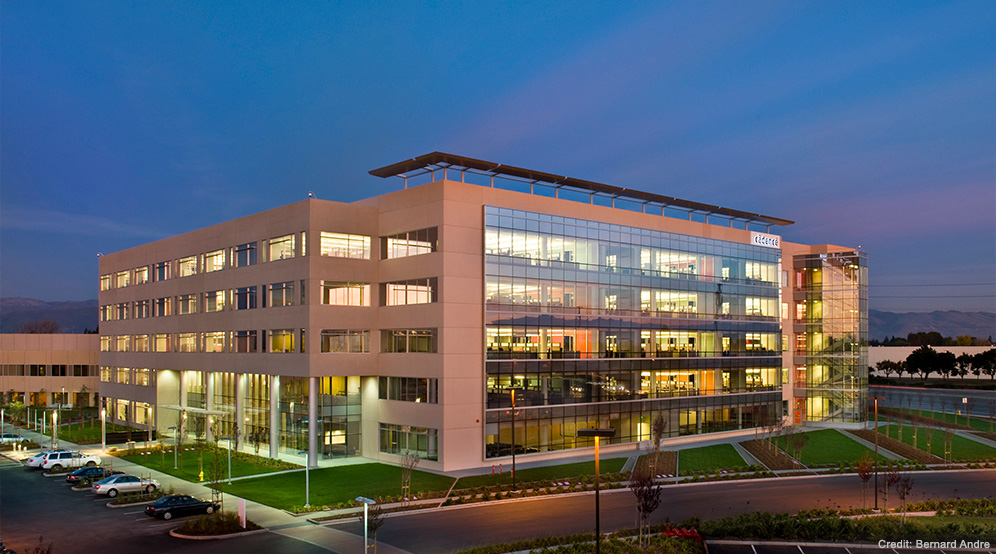
Location
San Jose, California
Client
RMW Architecture & Interiors
Service
Geotechnical
Architect
RMW Architecture & Interiors
Strategic Partner
BuildGroup. Inc
California Refinery – New Berth & Seismic Upgrade
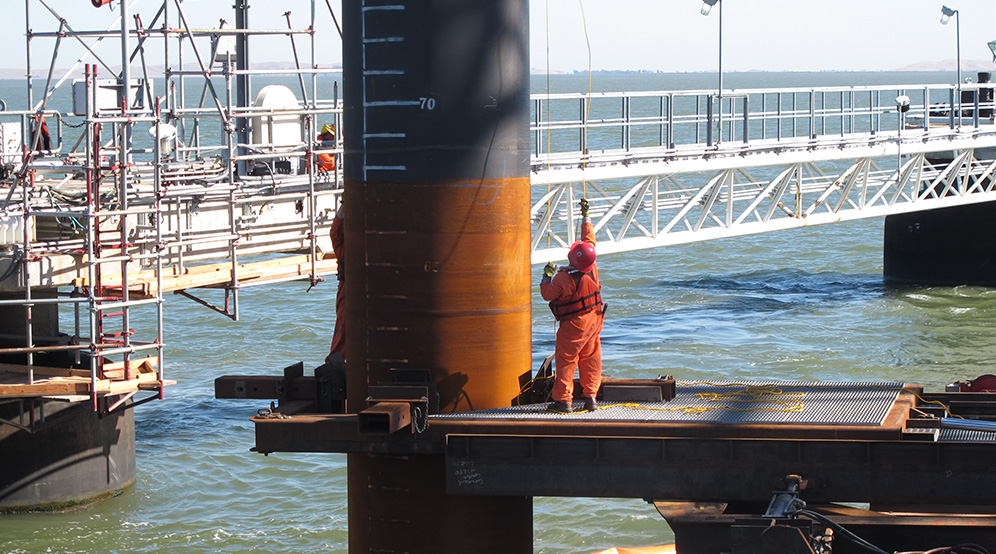
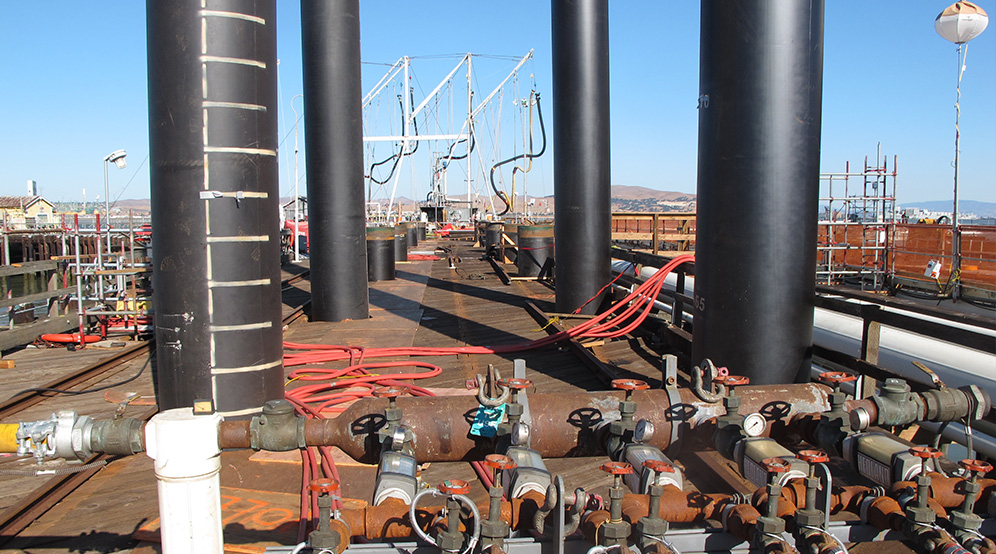
CCSF Chinatown/North Beach Campus
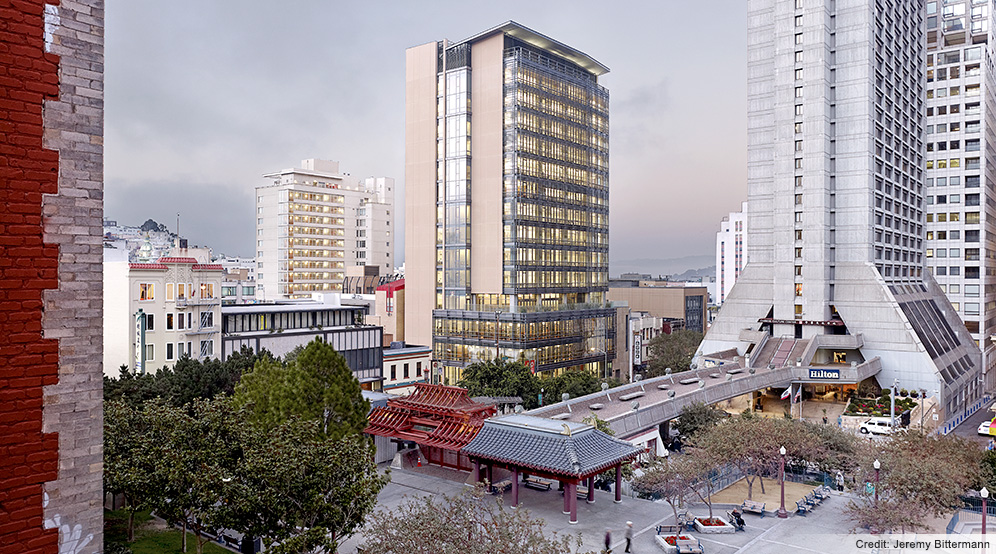
AWARD:
ENR California: Award of Merit, Safety
Location
San Francisco, California
Client
City College of San Francisco
Services
Geotechnical
Earthquake/Seismic
Environmental
Architect
EHDD
Celadon
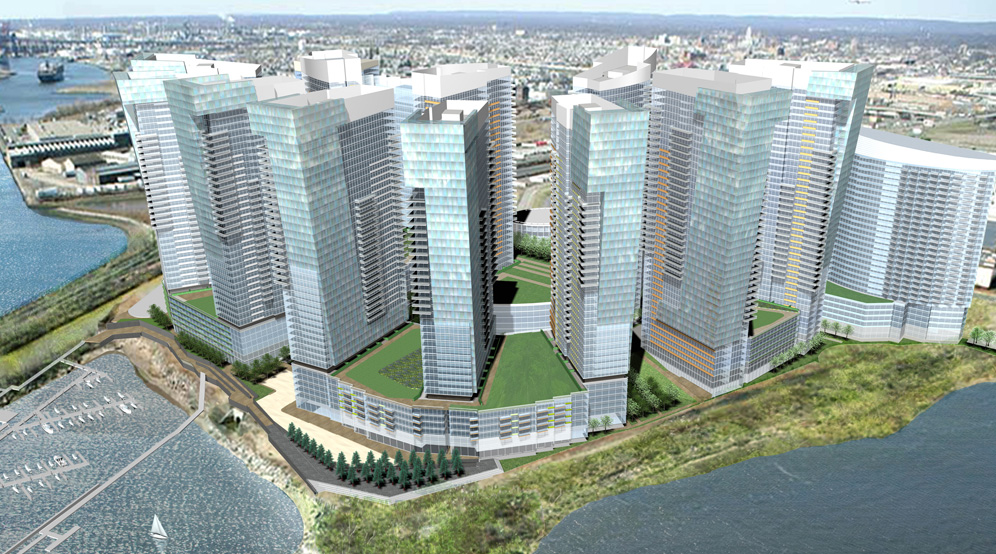
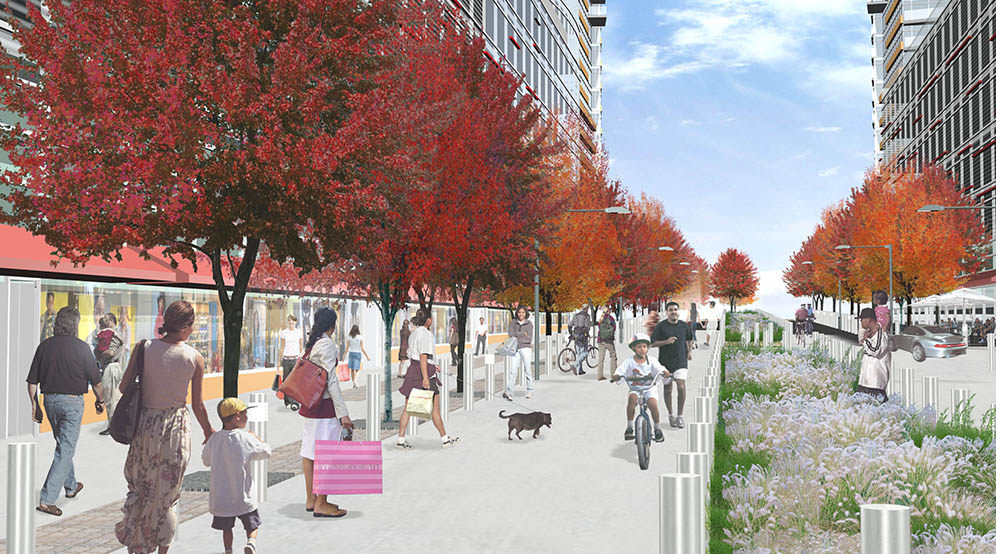
Location
Elizabeth, NJ
Client
Tem Landing Development, LLC
Services
Site/Civil
Geotechnical
Environmental
Traffic & Transportation
Surveying/Geospatial
Natural Resources & Permitting
Architects
Vijay Kale Architects, PC
Metropolitan United Studio, PLLC
Central Avenue Laser Scanning Façade Survey
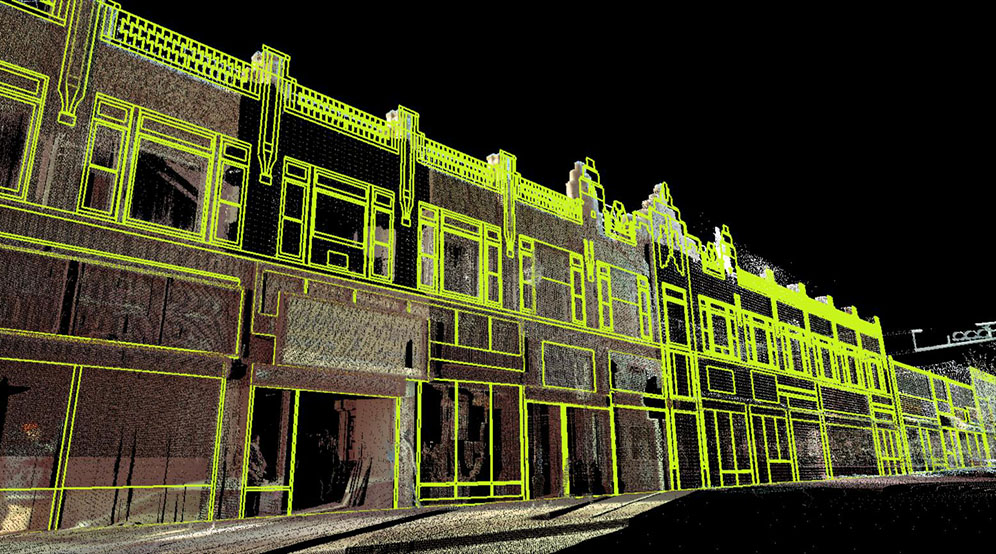
Location
East Orange, NJ
Client
City of East Orange
Services
Terrestrial Scanning/BIM
Traditional Surveying
Architect
The Edgecombe Group
Colgate-Palmolive Waterfront
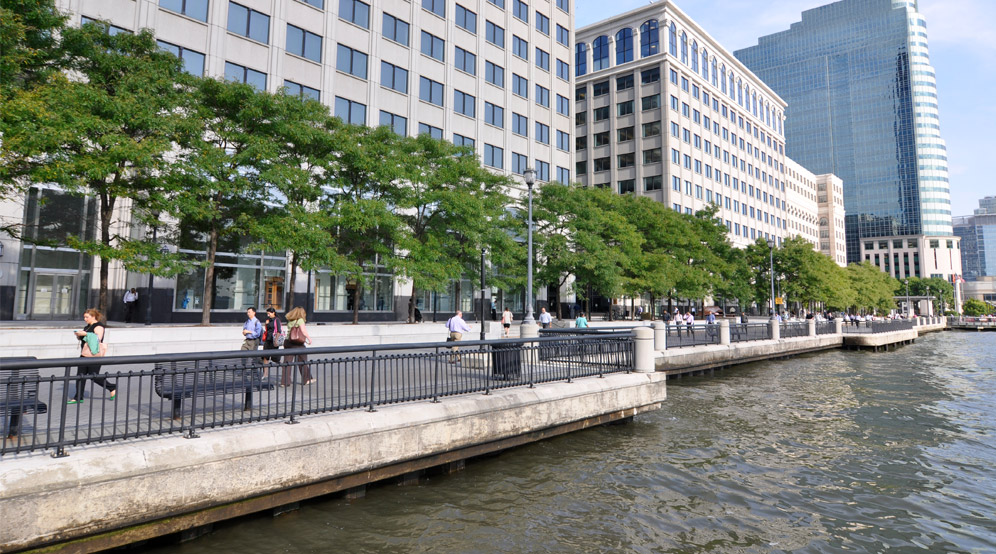
Location
Jersey City, NJ
Client
Colgate-Palmolive Company
Services
Waterfront & Marine
Geotechnical
Site/Civil
Environmental
Traffic & Transportation
Landscape Architecture
Coney Island Hospital Modernization
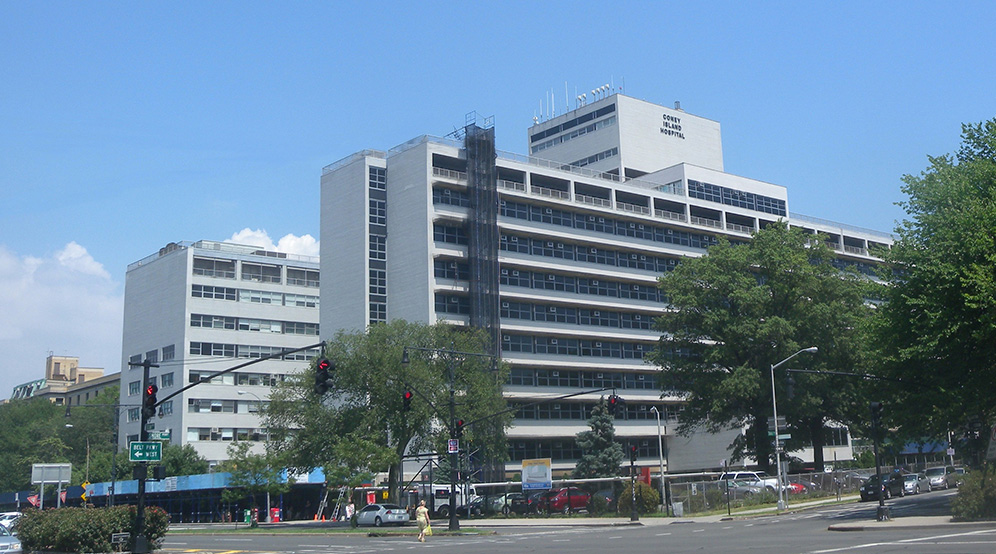
Location
Brooklyn, NY
Clients
Dormitory Authority of the State of New York (DASNY)
New York City Health and Hospitals Corporation
Services
Site/Civil
Surveying/Geospatial
Geotechnical
Landscape Architecture
Demolition
Architect
Hillier Architecture

