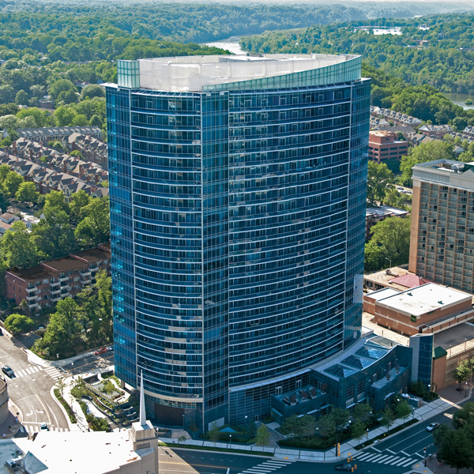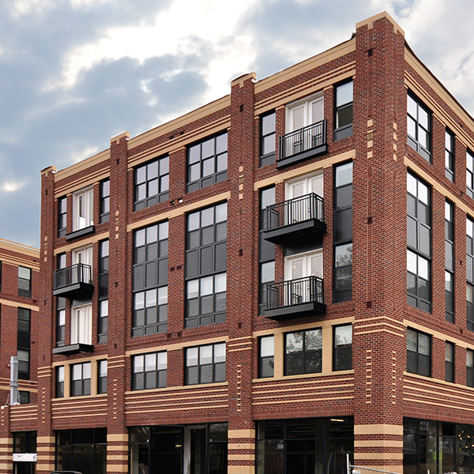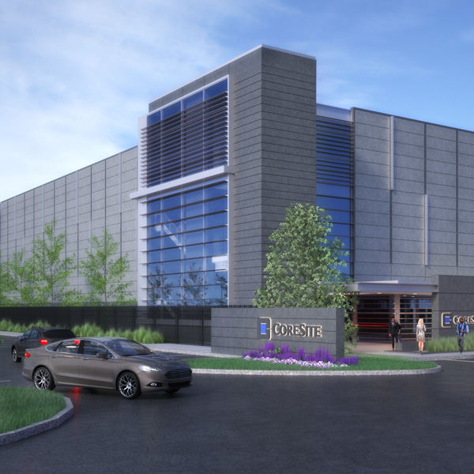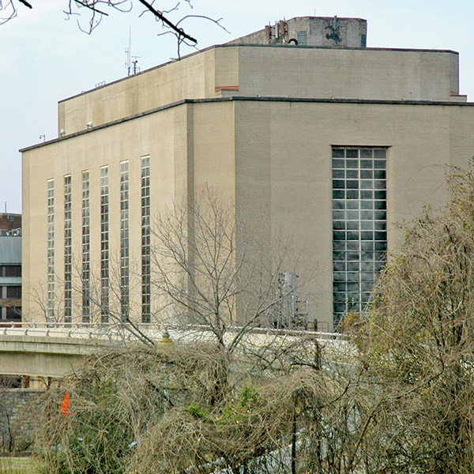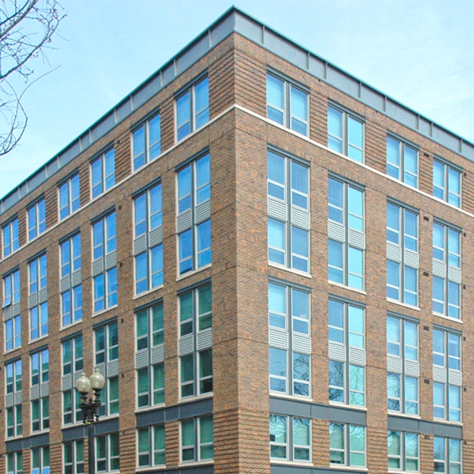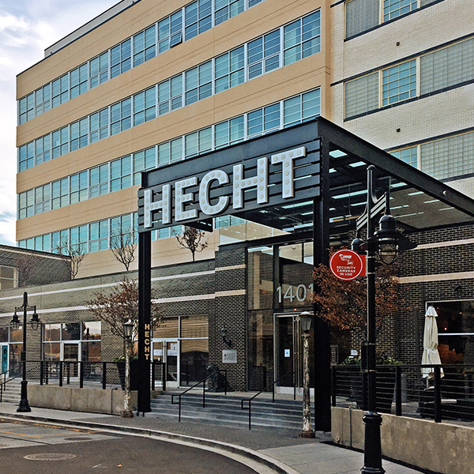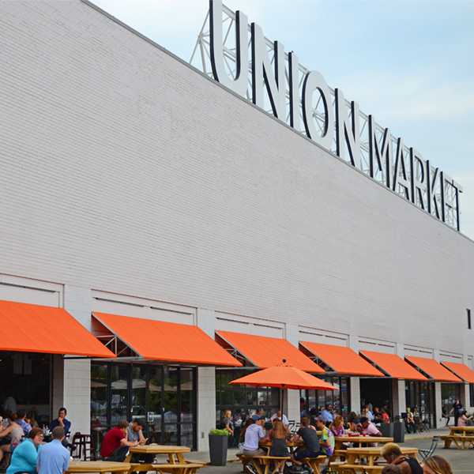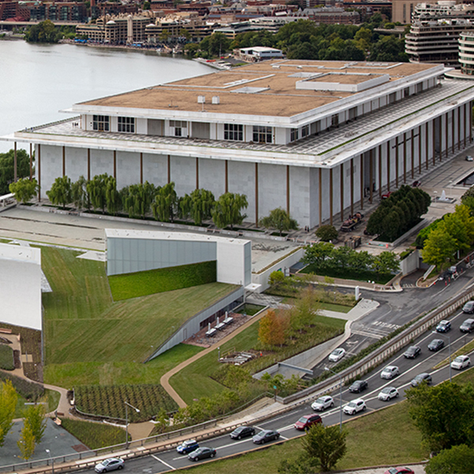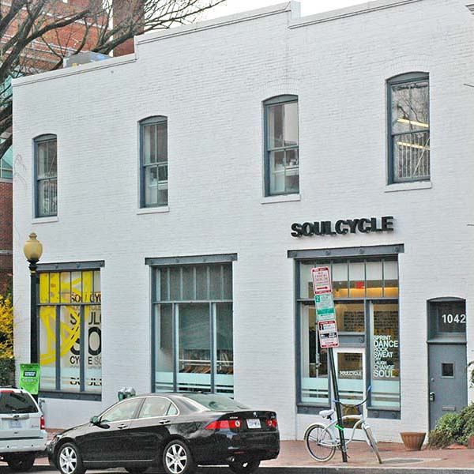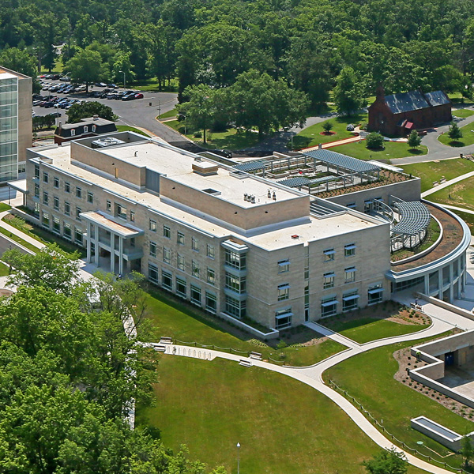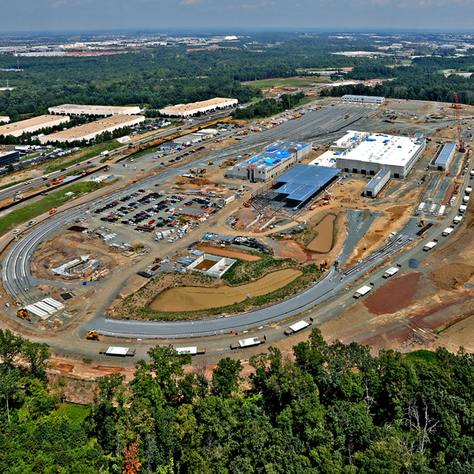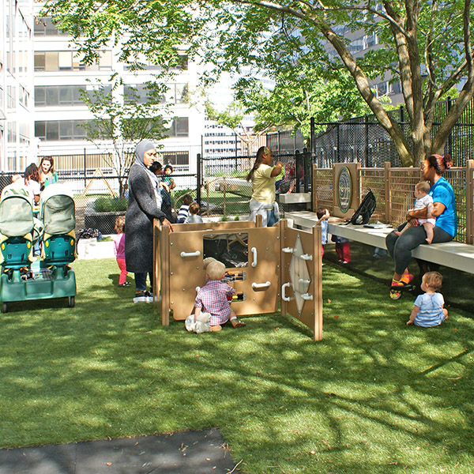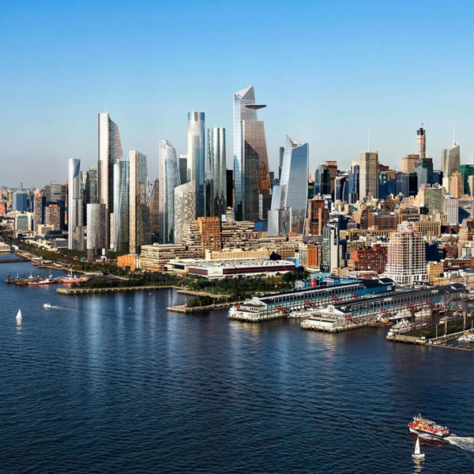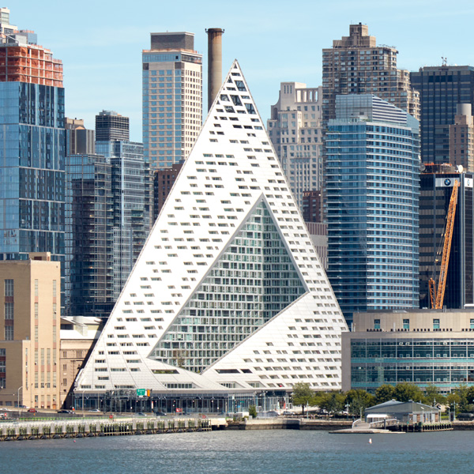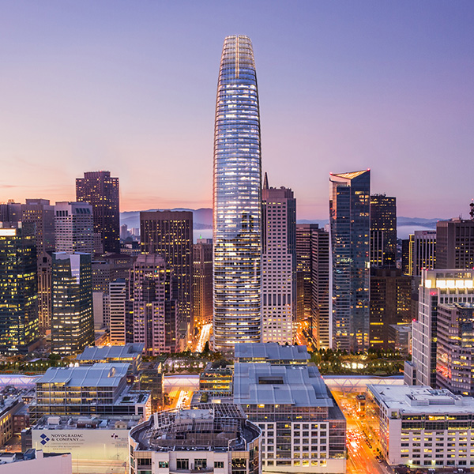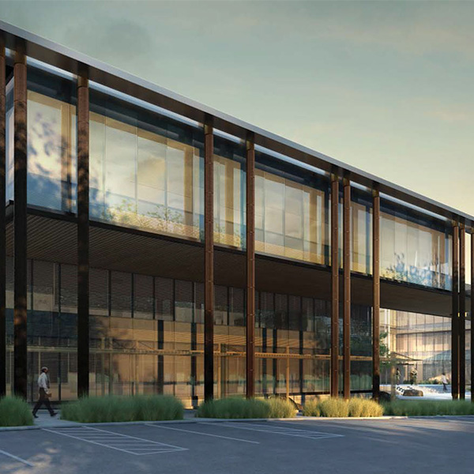Web Tour for Shooshan Company
Langan Qualifications Prepared for the Shooshan Company
Turnberry Tower
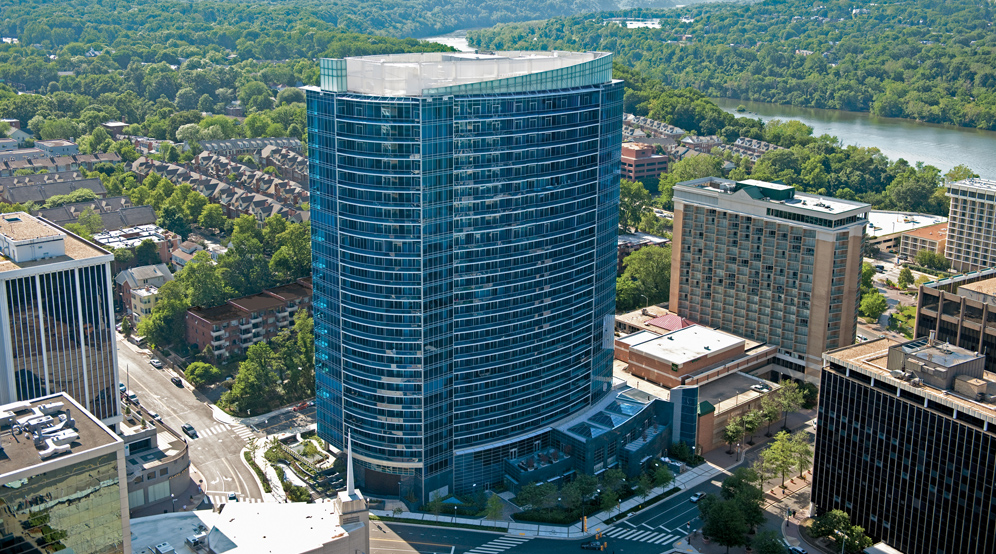
Location
Arlington, VA
Client
Turnberry Associates
Services
Geotechnical
Environmental
Architect
BBGM
Strategic Partner
SK&A Structural Engineers
19Nineteen Clarendon Boulevard
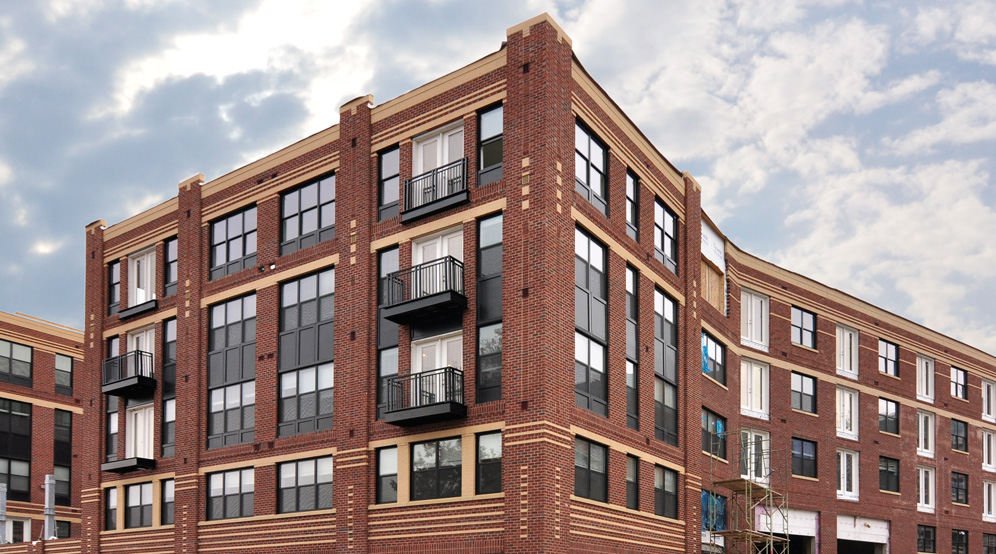
CoreSite VA3 Data Center
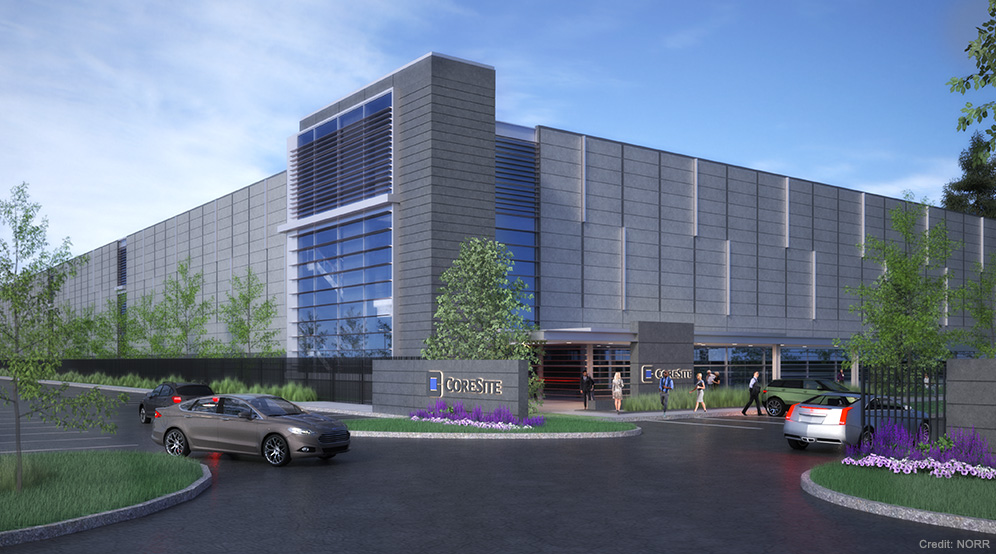
Location
Reston, VA
Client
CoreSite
Services
Site/Civil
Geotechnical
Environmental
Surveying/Geospatial
Landscape Architecture
Architect
NORR
West Heating Plant
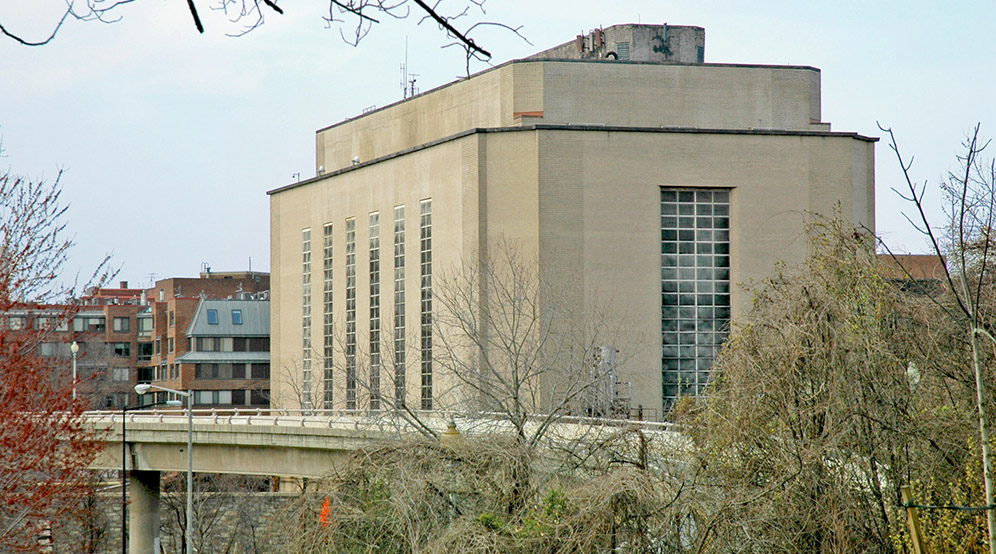
Location
Washington, DC
Client
The Georgetown Company
Services
Site/Civil
Environmental
Architect
Adjaye Associates
Station House
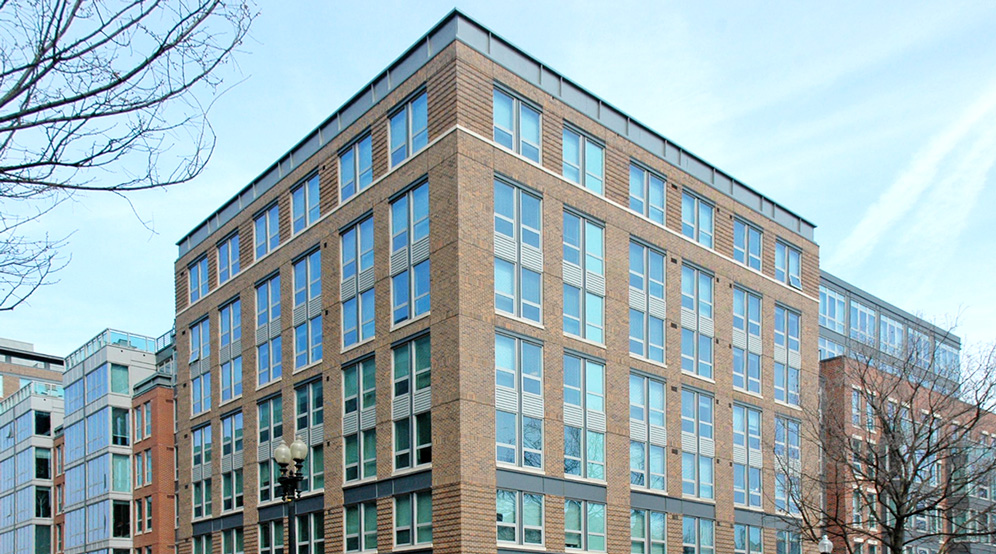
Location
Washington, DC
Client
Fisher Brothers
Services
Geotechnical
Environmental
Architects
Hickok Cole Architects
Handel Architects
Strategic Partner
Plaza Construction
Hecht Warehouse Redevelopment
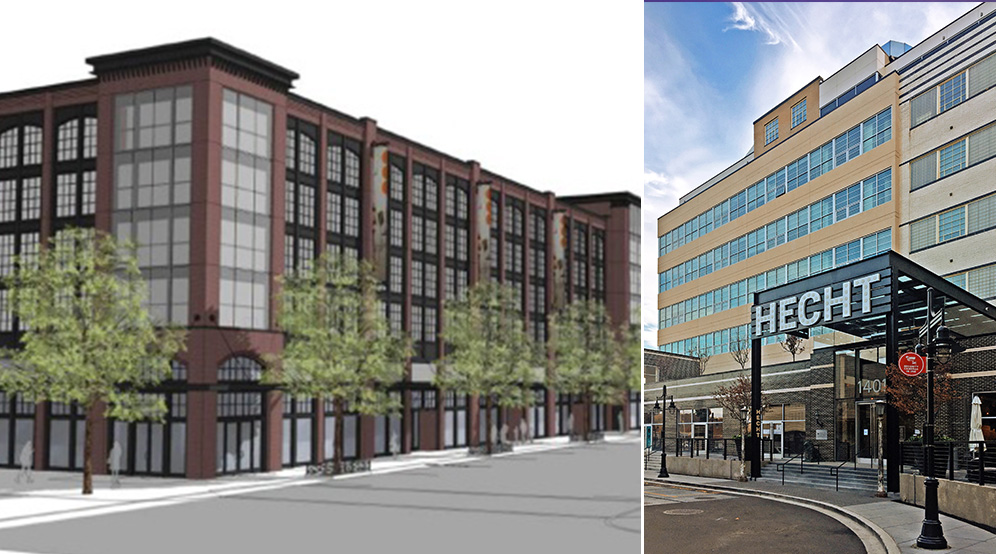
Location
Washington, DC
Client
Douglas Development Corporation
Services
Geotechnical
Environmental
Architects
Shalom Baranes Associates
Antunovich Associates
Union Market Infrastructure
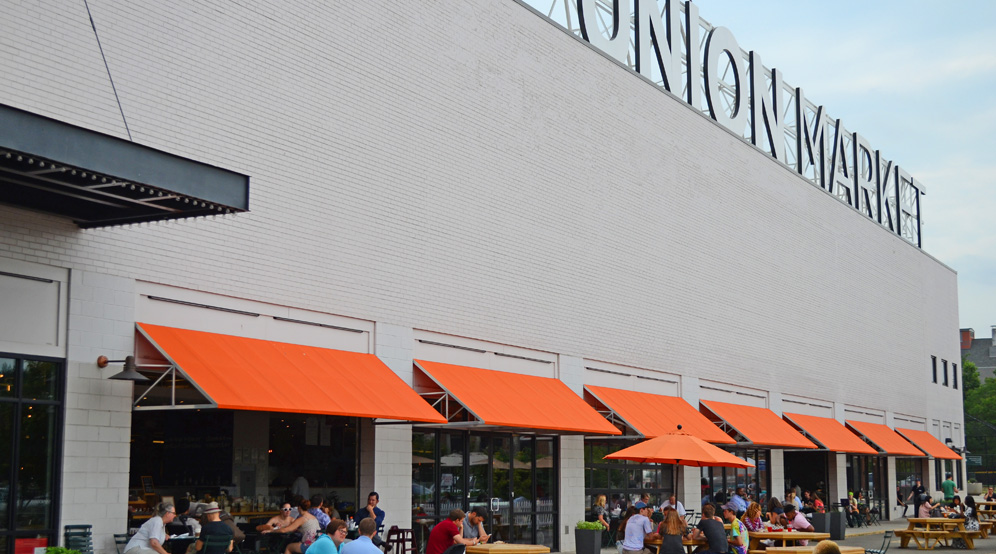
John F. Kennedy Center for the Performing Arts Expansion
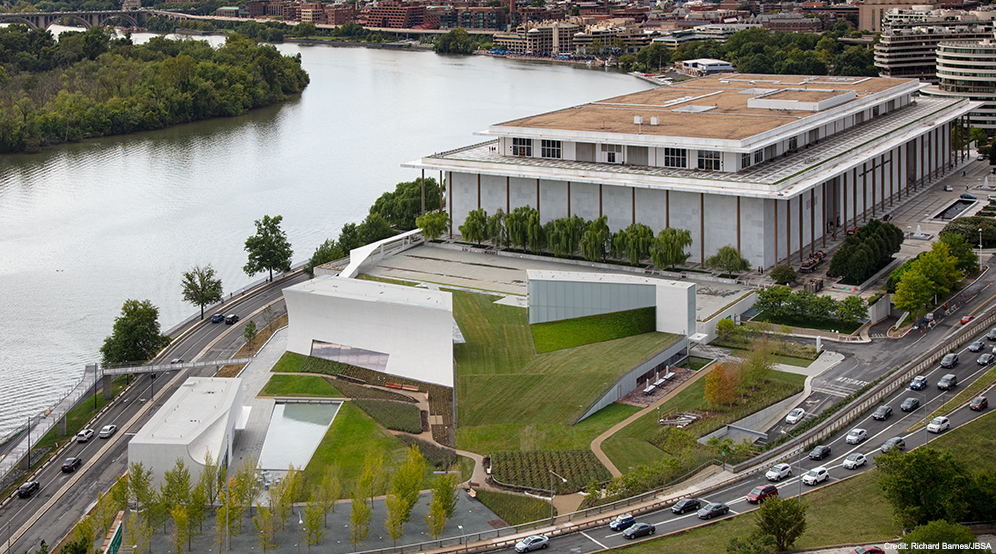
Location
Washington, DC
Clients
John F. Kennedy Center
Paratus Group
Services
Site/Civil
Geotechnical
Natural Resources & Permitting
Environmental
Terrestrial Scanning/BIM
Traditional Surveying
Architect
Steven Holl Architects
SoulCycle
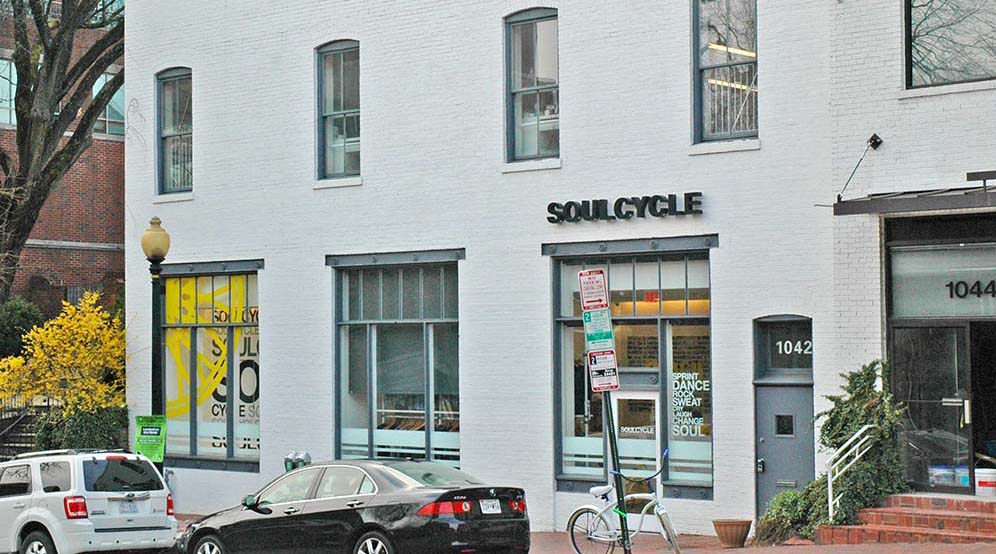
Armed Forces Retirement Home
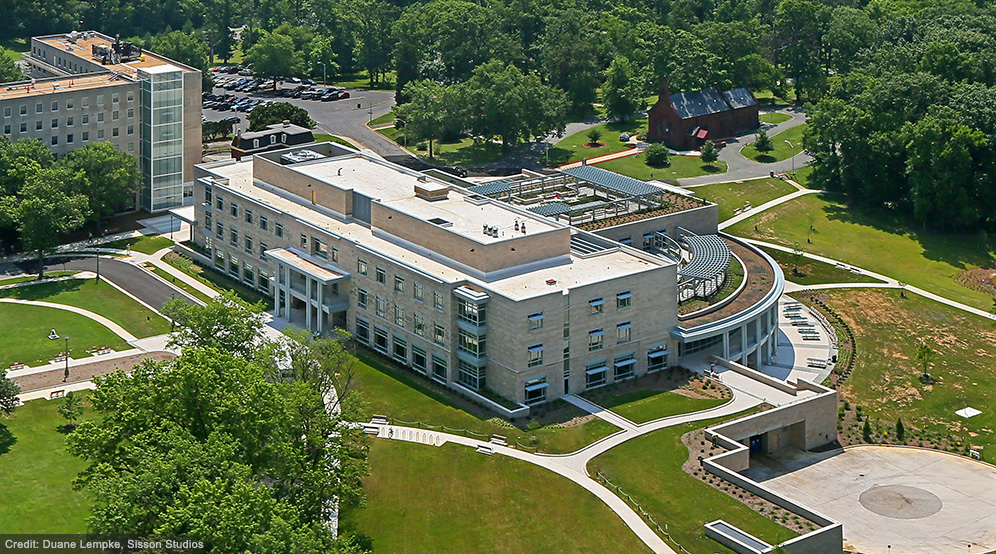
Location
Washington, DC
Client
Armed Forces Retirement Home
Service
Geotechnical
Strategic Partner
Hensel Phelps Construction Company
Dulles Rail Yard and Maintenance Facility
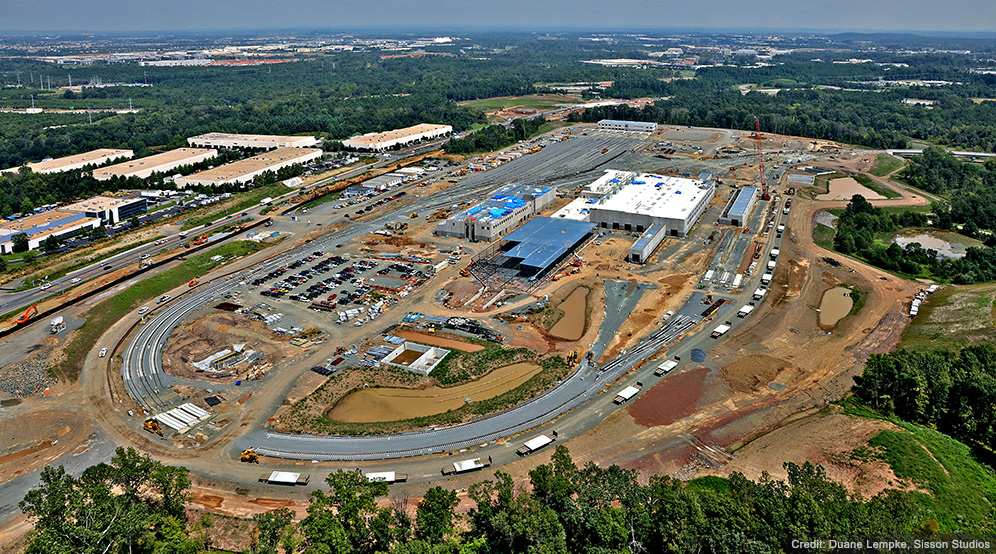
Location
Sterling, VA
Clients
Washington Metropolitan Area Transit Authority (WMATA)
Metropolitan Washington Airports Authority (MWAA)
Services
Geotechnical
Environmental
Architect
Giuliani Associates Architects, Inc.
Strategic Partner
Hensel Phelps Construction
Bright Horizons Childcare Center
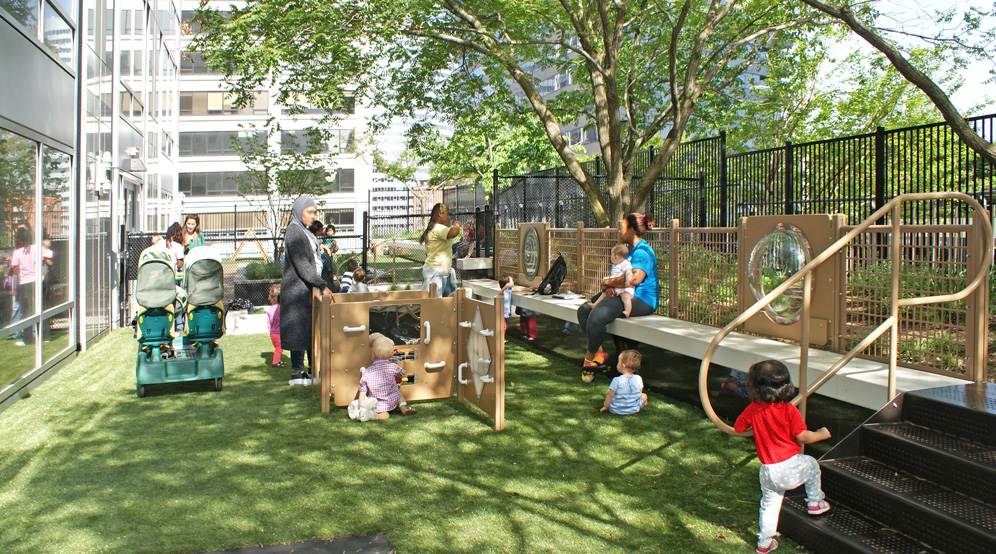
Location
Arlington, VA
Client
Bright Horizons Family Solutions
Services
Site/Civil
Surveying/Geospatial
Hudson Yards Redevelopment
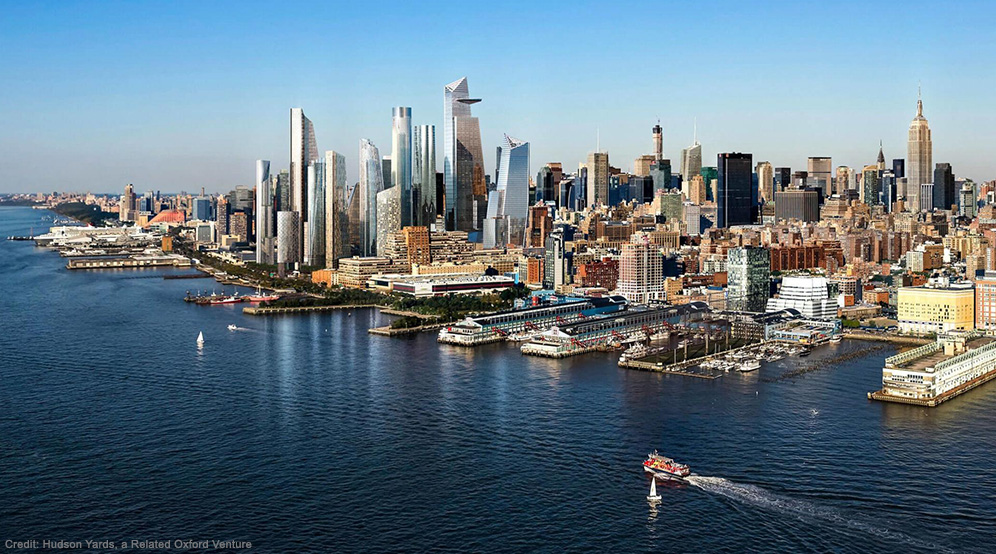
OVERVIEW
This major New York City rezoning and redevelopment, under the joint guidance of The City of New York, the Metropolitan Transportation Authority (MTA), Hudson Yards Development Corporation (HYDC) and State of New York initiatives, is in the process of reinventing the Hudson Yards area in Midtown Manhattan. Once complete, the site will include more than 17,000,000 SF of commercial and residential developments and 14 acres of open park space, as well as a cultural venue, 750-person public school and 200-room luxury hotel.
Langan’s extensive knowledge and understanding of the overall West Side redevelopment plans, MTA No. 7 subway line design, and Eleventh Avenue Viaduct reconstruction has been critical to private development and agencies alike. Interaction and close coordination with agencies such as the MTA, HYDC, New York City Economic Development Corporation (NYCEDC), New York City Department of Transportation (NYCDOT), New York City Department of Environmental Protection (NYCDEP), and Amtrak have been paramount to success of each project.
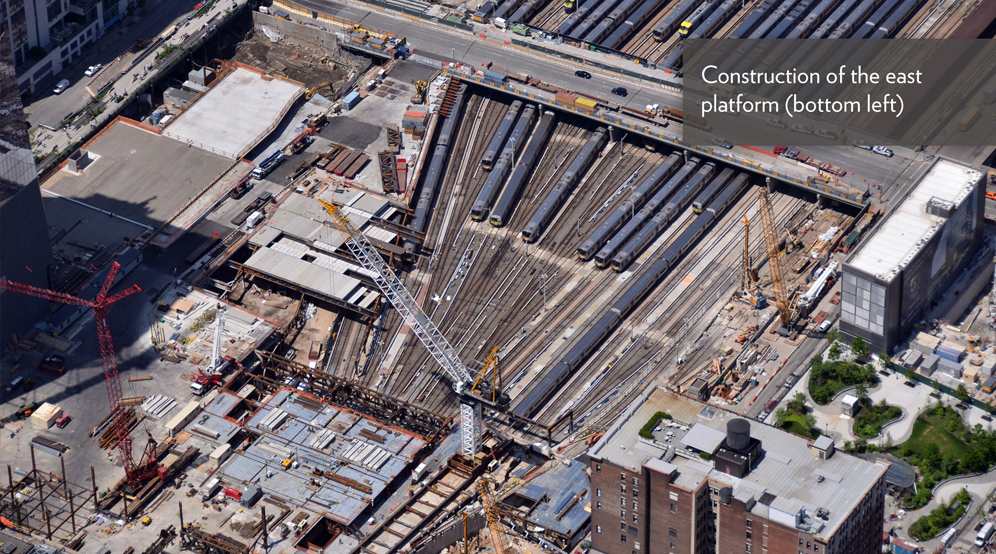
FOUNDATIONS FOR EAST YARD PLATFORM COMPLETE
Hudson Yards creates real estate out of thin air – literally. Two “platforms” will bridge over 30 active train tracks and will support towers, mid-rises, and public open space. Langan was the geotechnical and environmental engineer for the east platform, which is supported by 380 high-capacity caissons that transfer loads from the platform and buildings into the underlying bedrock.
Langan played a key role in helping to move east platform construction forward. Our unconventional approach to caisson load tests and integration of geotechnical and environmental field work translated into signification foundation construction time and materials savings. The completion of the east platform is a milestone for the project and sets the stage for vertical development, which will ultimately help to reinvigorate Manhattan’s Far West Side.
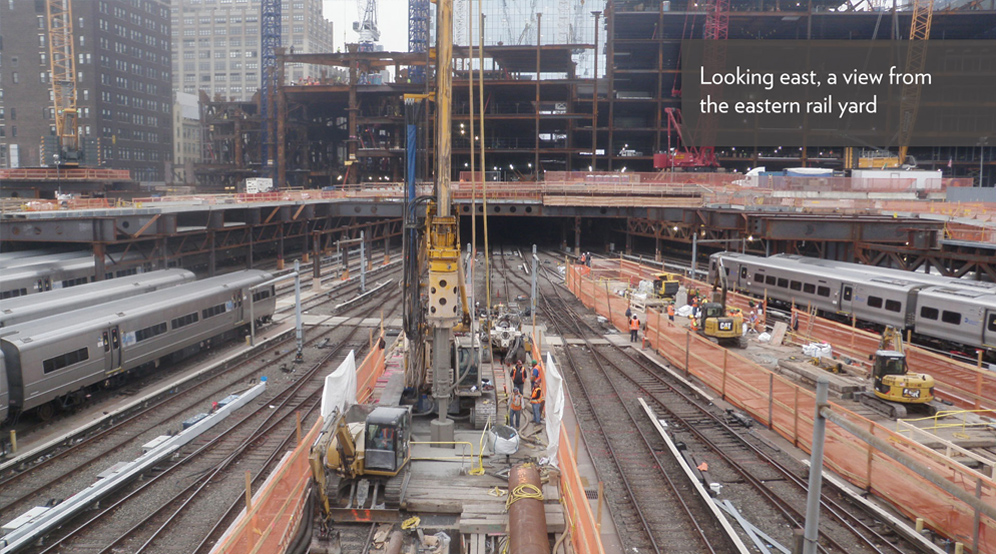
Location
New York, NY
Client
Hudson Yards, a Related Oxford Venture
Services
Geotechnical
Environmental
Site/Civil
Traffic & Transportation
Traditional Surveying
Terrestrial Scanning/BIM
Architects
Kohn Pedersen Fox
Skidmore, Owings & Merrill
Diller Scofidio + Renfro
Ismael Leyva Architects
Rockwell Group
Strategic Partners
Thornton Tomasetti
WSP
VIA 57 West
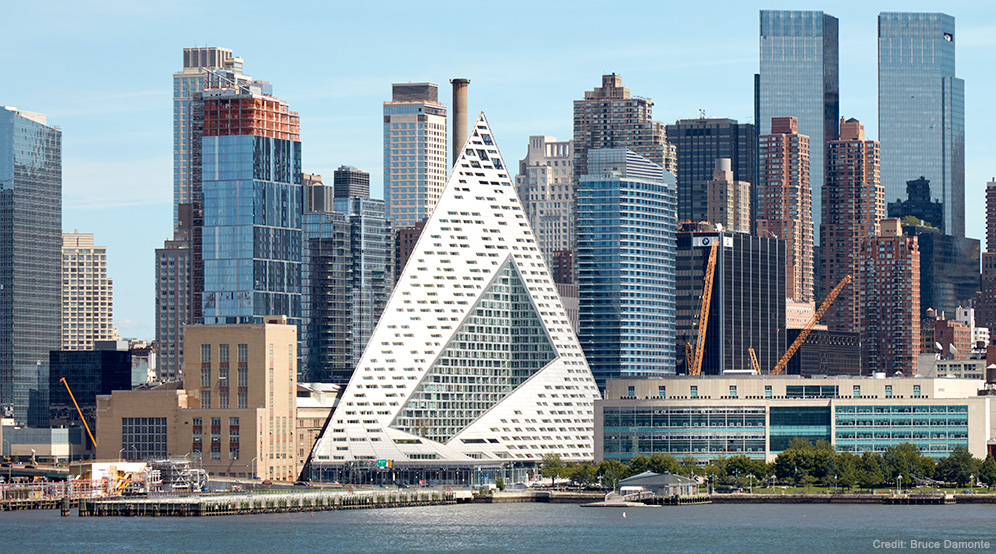
2017 ArchDaily Building of the Year
2017 Urban Land Institute Awards for Excellence in Development: Housing Development Finalist
2016 Engineering News Record New York, Best Projects Awards: Residential Hospitality
2016 Council for Tall Buildings and Urban Habitats, Best Tall Building Americas
2016 Architect Magazine, Residential Architect Design Award, Multifamily Housing
2016 Architectural Record Top 10 Projects
2016 New York Times, Best Architecture in New York
2016 Society of American Registered Architects New York, Excellence in Residential Design Innovation Award
2015 6SQFT Building of the Year
2012 American Institute of Architects New York, Design Merit Award
Location
New York, NY
Client
The Durst Organization
Services
Geotechnical
Site/Civil
Architect
Bjarke Ingels Group
Strategic Partners
Thornton Tomasetti
Hunter Roberts Construction Group
Salesforce Tower
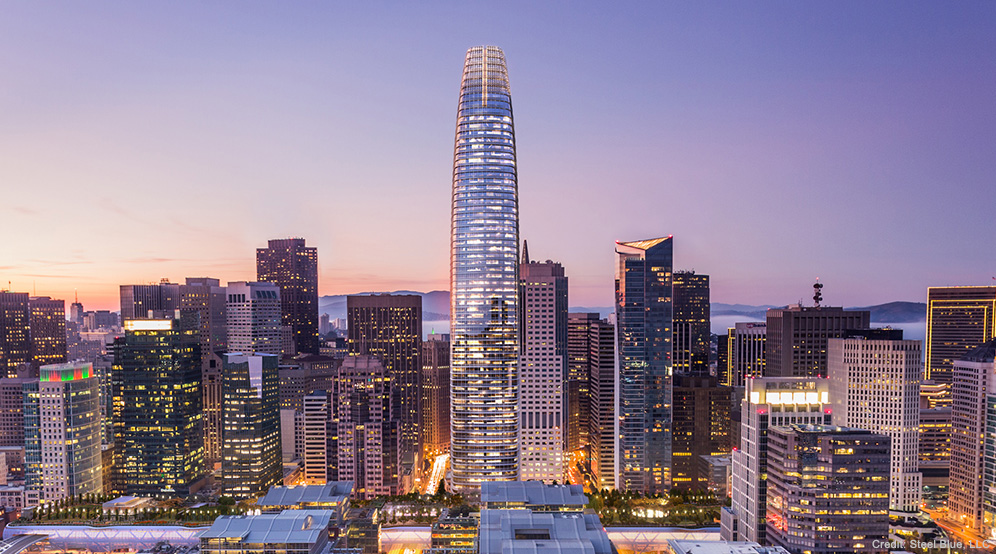
The new Salesforce Tower is the tallest building in San Francisco’s stunning skyline. This 1.4 million SF, 60-story high-rise office building contains two to four levels of below-grade parking and many sustainability features. The tower will connect directly to the new Transbay Transit Center and will be linked to a large public park with ample recreational and green space.
Langan’s environmental team is providing consulting services for this project, including soil and groundwater sampling, Site Mitigation Plan, oversight during excavation activities, project management, sampling and chemical analysis during soil handling and disposal activities.
Location
San Francisco, California
Clients
Boston Properties
Hines
Service
Environmental
Architects
Pelli Clarke Pelli Architects
Kendall/Heaton Associates
Strategic Partners
Magnusson Klemencic Associates
Clark Construction
Realogy Headquarters – 175 Park Avenue
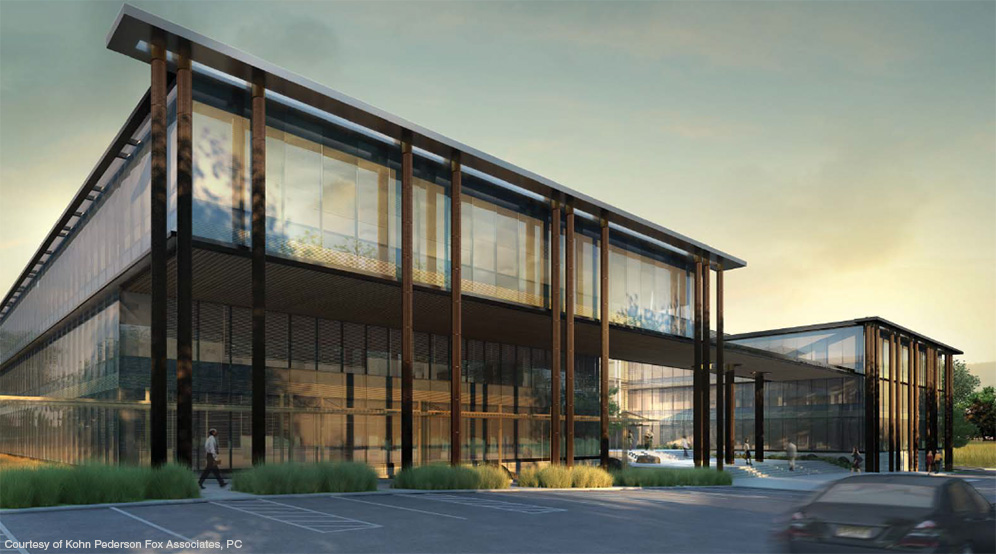
Location
Madison, NJ
Client
The Hampshire Companies
Services
Geotechnical
Site/Civil
Traffic & Transportation
Architect
Kohn Pedersen Fox

