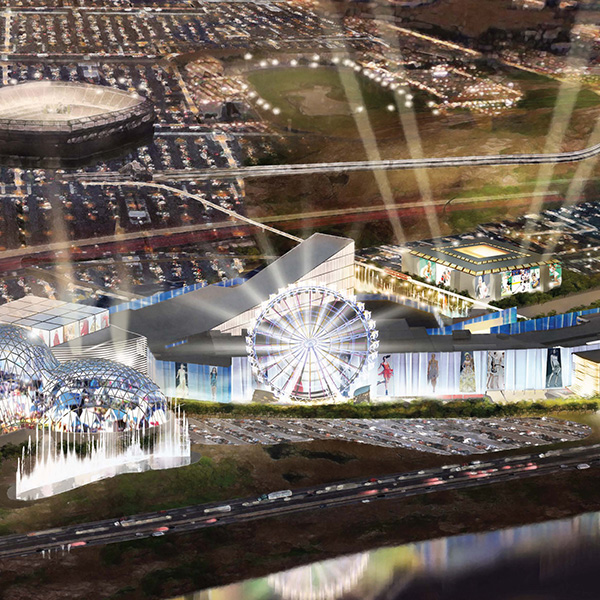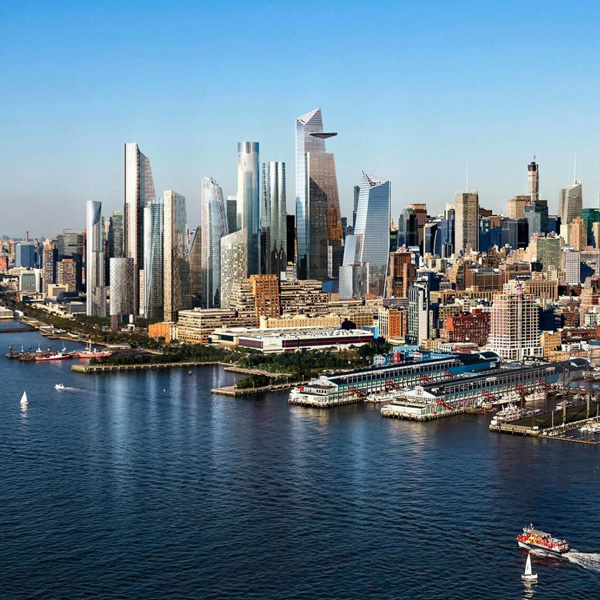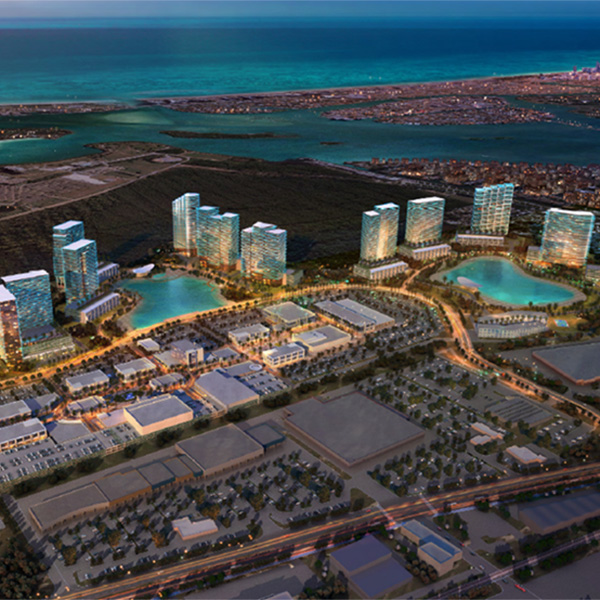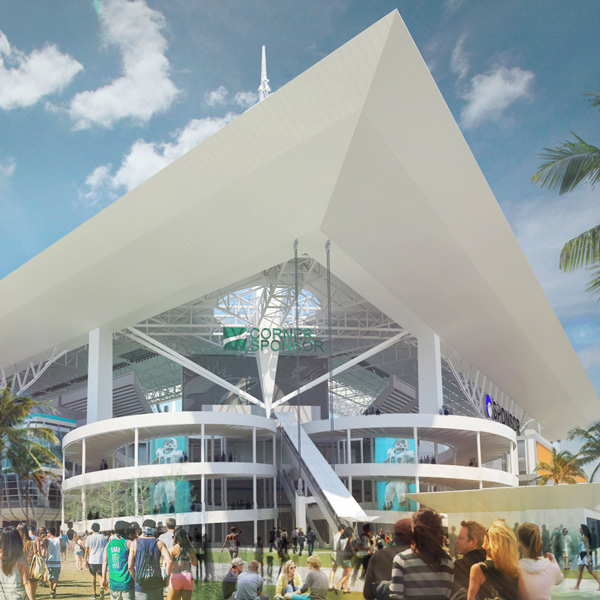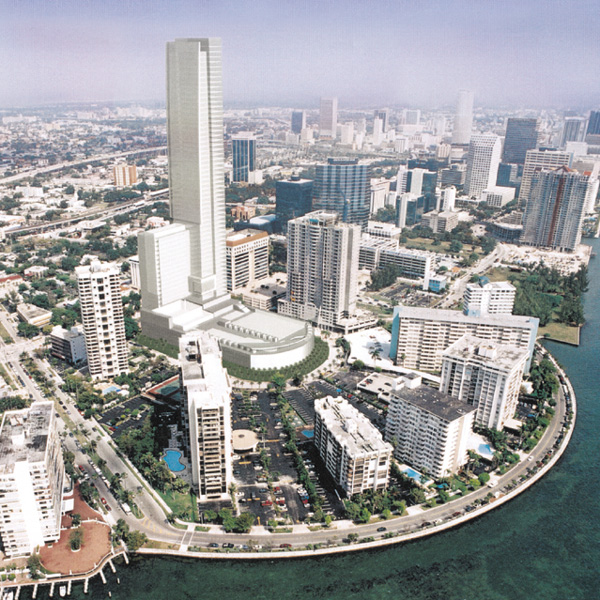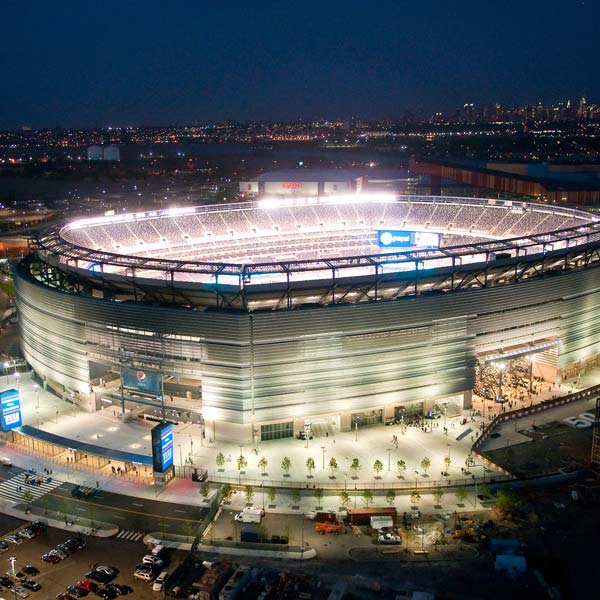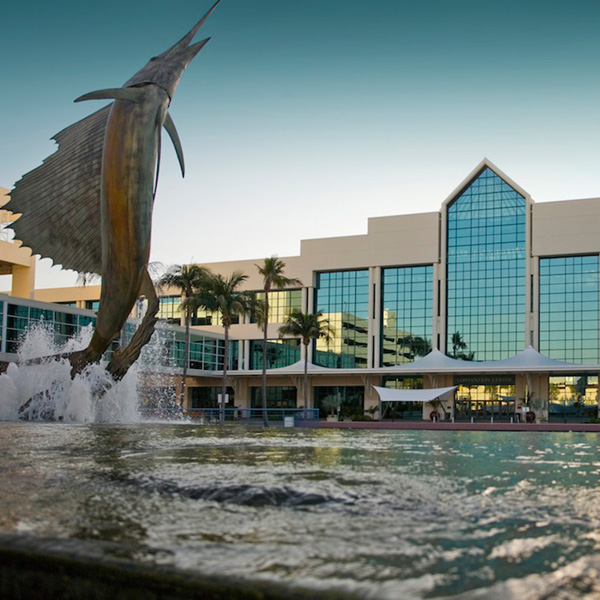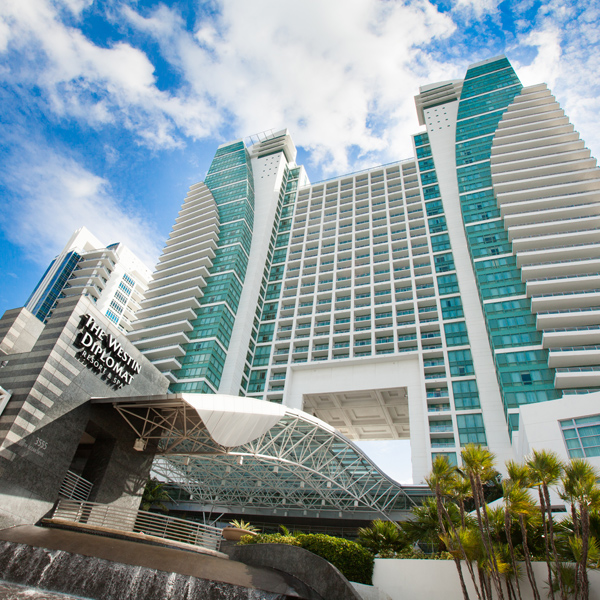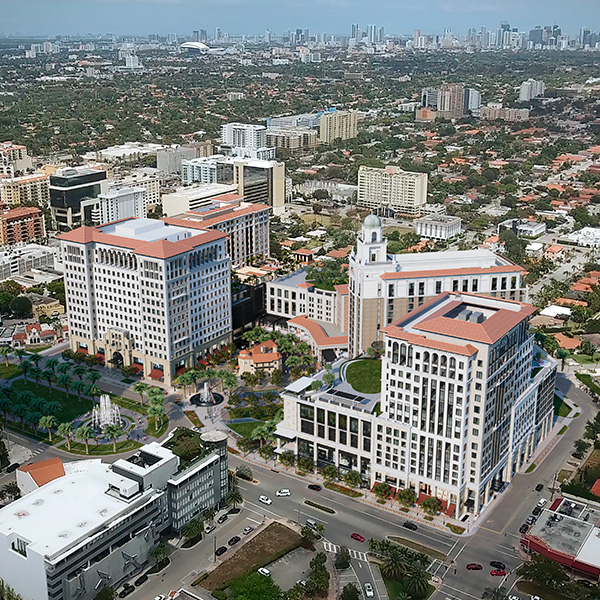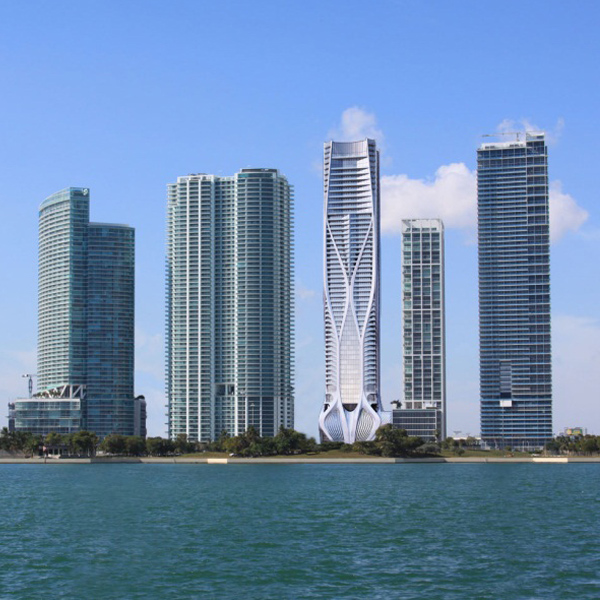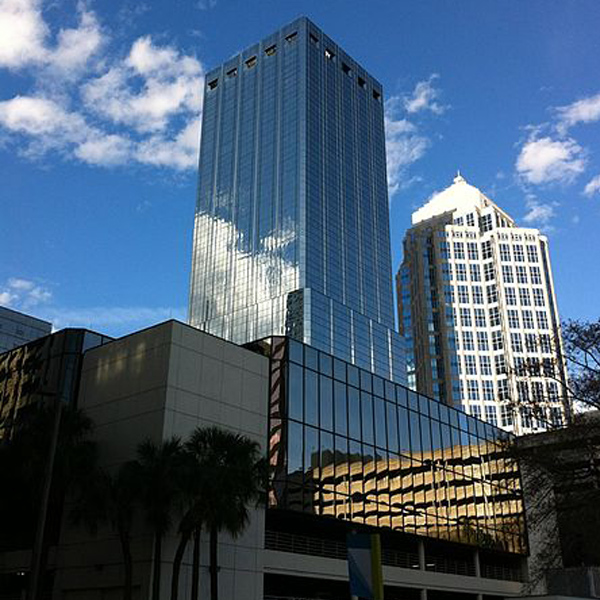Langan Qualifications for The Cordish Companies
Langan provides an integrated mix of engineering and environmental consulting services in support of land development projects, corporate real estate portfolios, and the energy industry. Our clients include developers, property owners, public agencies, corporations, institutions, and energy companies around the world.
American Dream Meadowlands
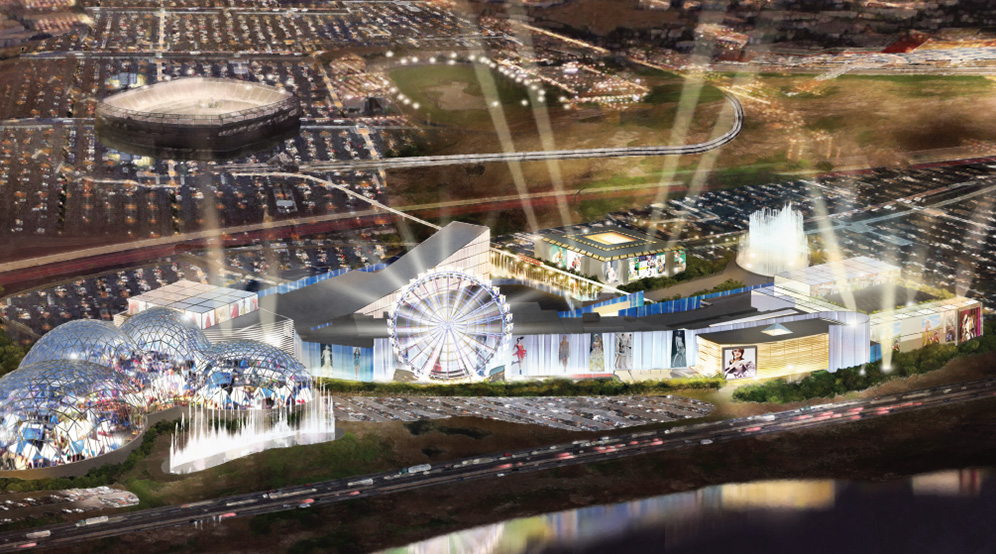
Location
East Rutherford, NJ
Client
Triple Five Development
Services
Geotechnical
Site/Civil
Traditional Surveying
Natural Resources & Permitting
Land Use Planning
Environmental
Hudson Yards Redevelopment
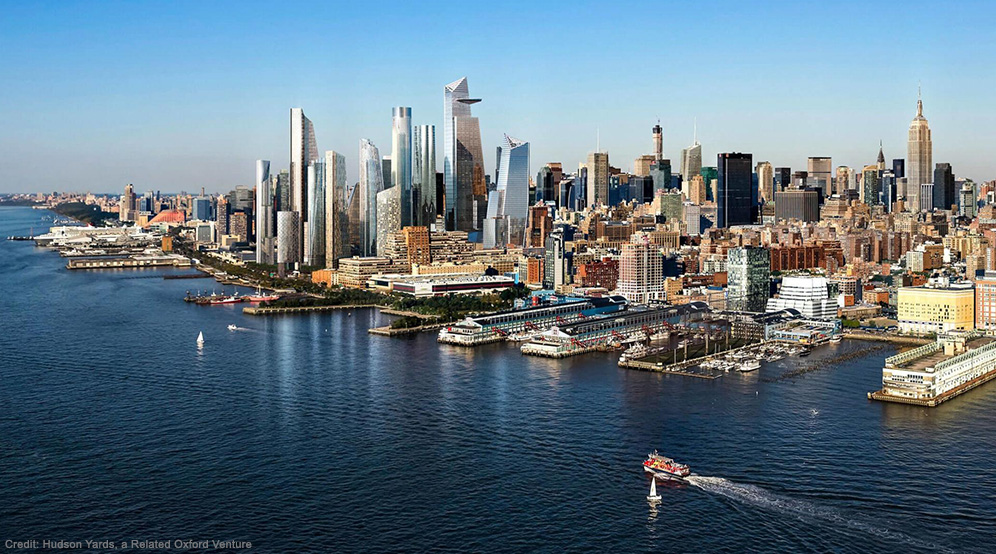
OVERVIEW
This major New York City rezoning and redevelopment, under the joint guidance of The City of New York, the Metropolitan Transportation Authority (MTA), Hudson Yards Development Corporation (HYDC) and State of New York initiatives, is in the process of reinventing the Hudson Yards area in Midtown Manhattan. Once complete, the site will include more than 17,000,000 SF of commercial and residential developments and 14 acres of open park space, as well as a cultural venue, 750-person public school and 200-room luxury hotel.
Langan’s extensive knowledge and understanding of the overall West Side redevelopment plans, MTA No. 7 subway line design, and Eleventh Avenue Viaduct reconstruction has been critical to private development and agencies alike. Interaction and close coordination with agencies such as the MTA, HYDC, New York City Economic Development Corporation (NYCEDC), New York City Department of Transportation (NYCDOT), New York City Department of Environmental Protection (NYCDEP), and Amtrak have been paramount to success of each project.
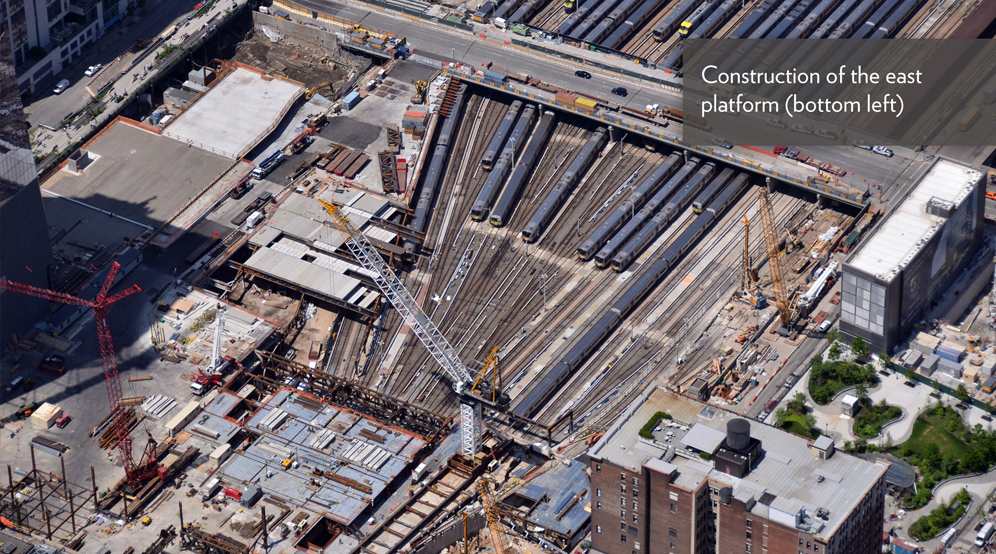
FOUNDATIONS FOR EAST YARD PLATFORM COMPLETE
Hudson Yards creates real estate out of thin air – literally. Two “platforms” will bridge over 30 active train tracks and will support towers, mid-rises, and public open space. Langan was the geotechnical and environmental engineer for the east platform, which is supported by 380 high-capacity caissons that transfer loads from the platform and buildings into the underlying bedrock.
Langan played a key role in helping to move east platform construction forward. Our unconventional approach to caisson load tests and integration of geotechnical and environmental field work translated into signification foundation construction time and materials savings. The completion of the east platform is a milestone for the project and sets the stage for vertical development, which will ultimately help to reinvigorate Manhattan’s Far West Side.
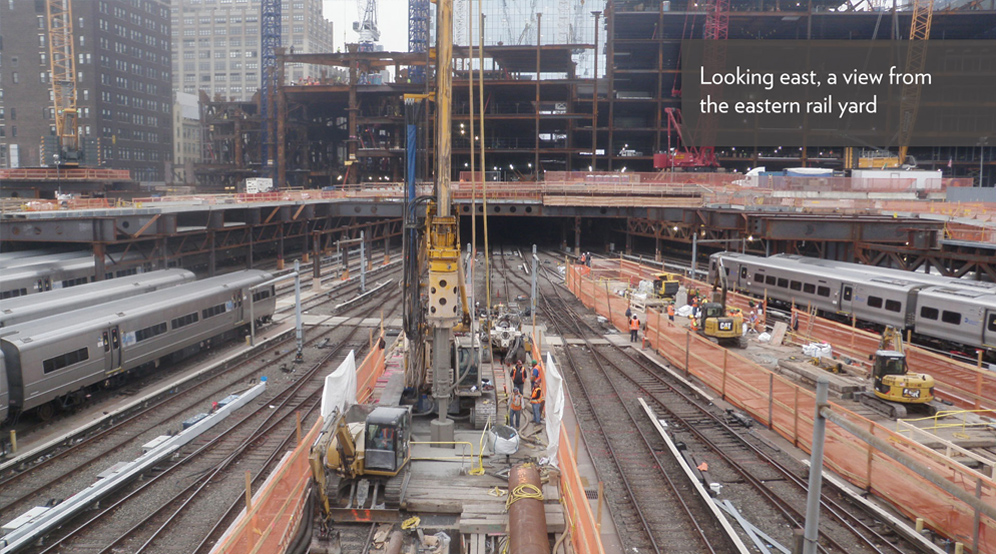
Location
New York, NY
Client
Hudson Yards, a Related Oxford Venture
Services
Geotechnical
Environmental
Site/Civil
Traffic & Transportation
Traditional Surveying
Terrestrial Scanning/BIM
Architects
Kohn Pedersen Fox
Skidmore, Owings & Merrill
Diller Scofidio + Renfro
Ismael Leyva Architects
Rockwell Group
Strategic Partners
Thornton Tomasetti
WSP
Turnberry Ocean Club
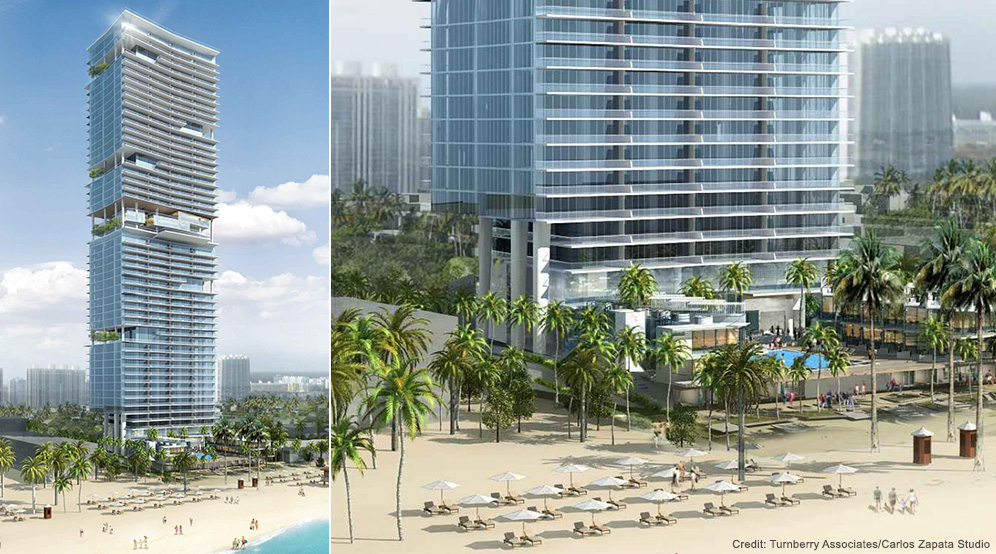
Location
Sunny Isles Beach, FL
Client
Turnberry Associates
Services
Geotechnical
Environmental
Architects
Carlos Zapata Studio
Robert M. Swedroe Architects & Planners
Strategic Partner
DeSimone Consulting Engineers
SoLē Mia
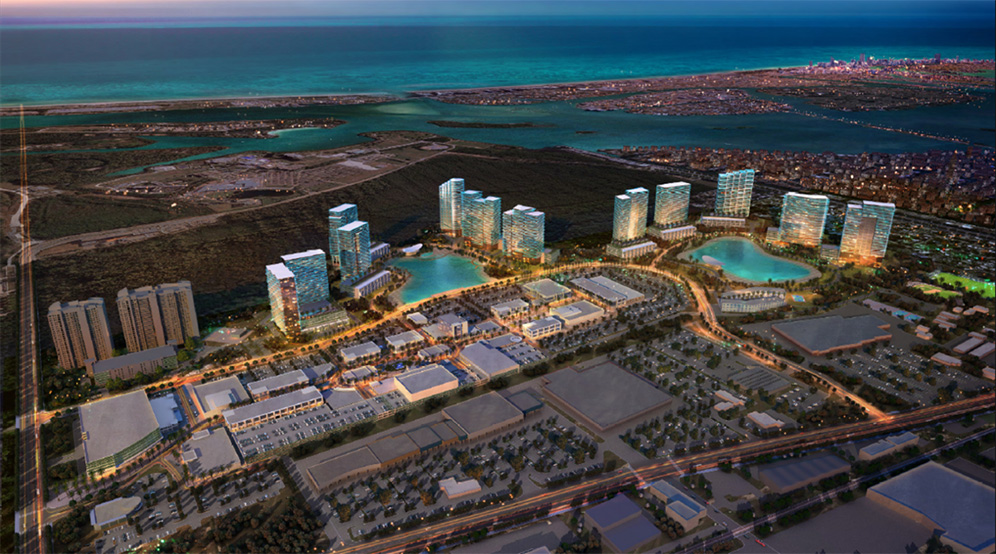
The key challenging component of the project is that it is a former municipal waste landfill, which was closed in the 1980s. Langan’s team of civil, environmental and geotechnical engineers are drawing upon local and national experience and expertise related to land development on former landfills.
Location
North Miami, FL
Client
Oleta Partners, LLC
Services
Site/Civil
Geotechnical
Environmental
Architect
EDSA
Hard Rock Stadium & Additions
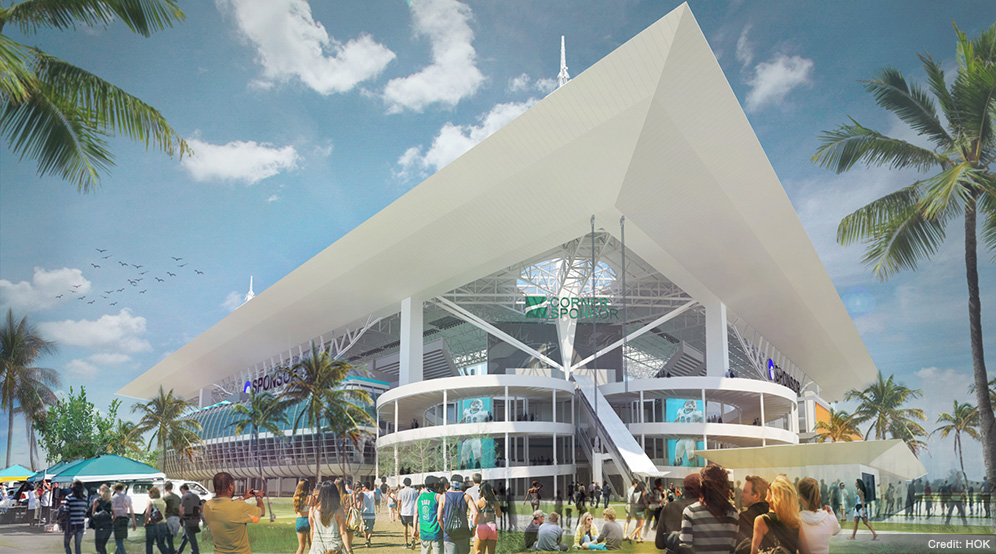
Location
Miami Gardens, FL
Client
Miami Dolphins Limited
Services
Geotechnical
Site/Civil
Architects
HOK
Arquitectonica
Strategic Partners
Hunt Construction Group
Stiles Construction
Bliss & Nyitray
Thornton Tomasetti
Four Seasons Hotel Miami
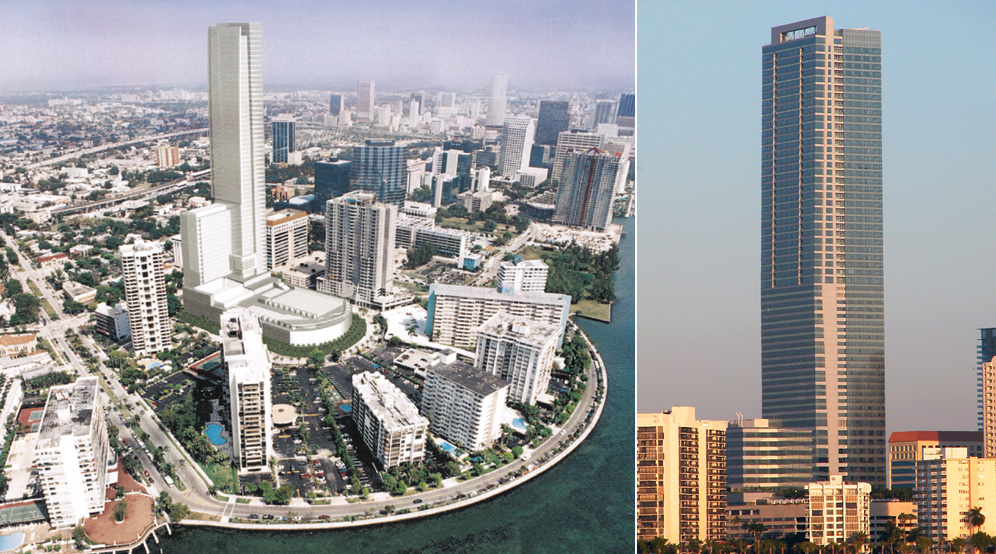
MetLife Stadium
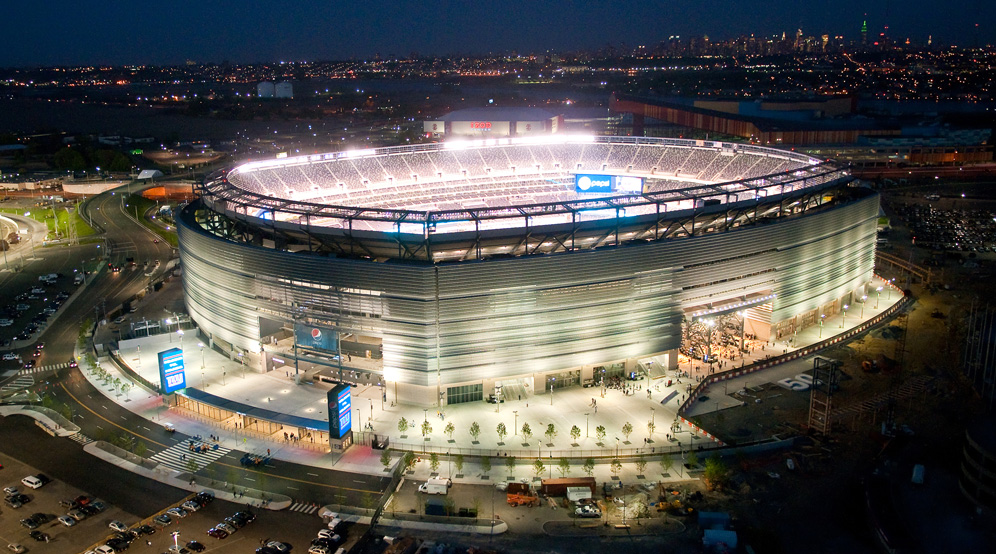
Location
East Rutherford, NJ
Services
Site/Civil
Geotechnical
Environmental
Traditional Surveying
Natural Resources & Permitting
Traffic & Transportation
Landscape Architecture
Architects
360 Architects
Ewing Cole
Strategic Partners
Skanska USA
Thornton Tomasetti
Broward County Convention Center Expansion
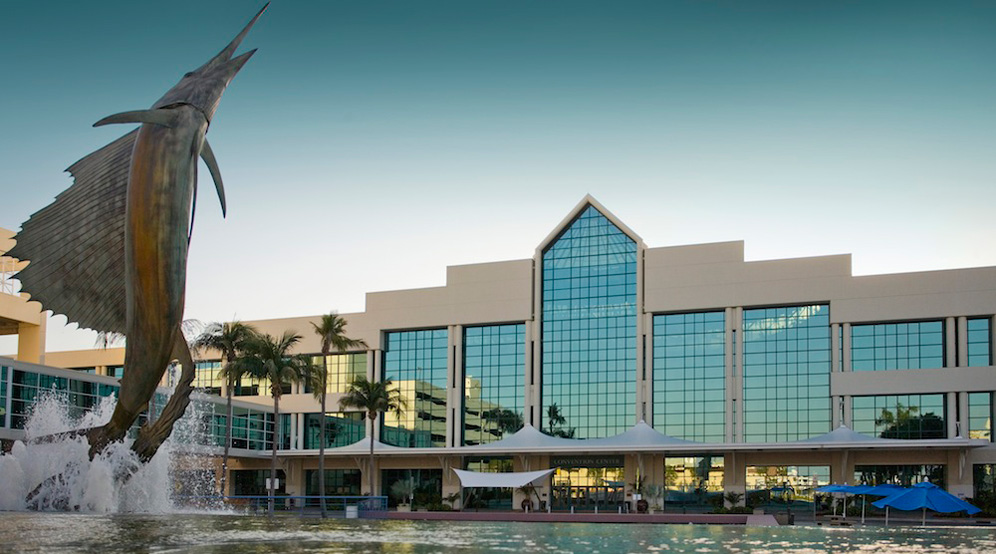
Location
Fort Lauderdale, FL
Client
Broward County Convention Center
Service
Geotechnical
Architect
Scharf & Associates
Strategic Partner
DeRose & Slopey Consulting Engineers
The Westin Diplomat Resort & Spa
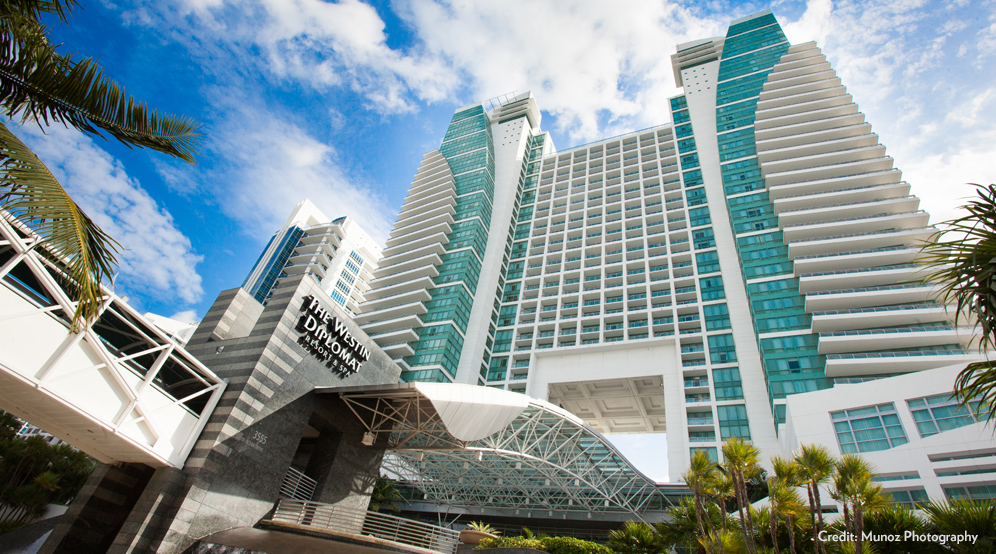
Location
Hollywood, FL
Client
Diplomat Properties, LP
Service
Geotechnical
Architect
Nichols Brosch Sandoval & Associates
Strategic Partner
DeSimone Consulting Engineers
The Plaza Coral Gables
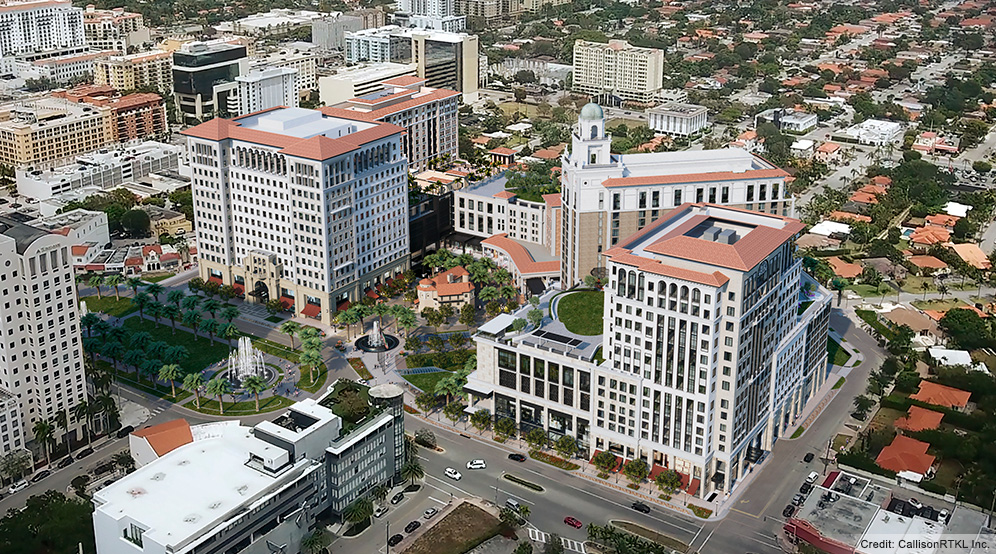
Location
Coral Gables, FL
Client
Key Realty Advisors
Services
Site/Civil
Geotechnical
Environmental
Architect
CallisonRTKL
One Thousand Museum
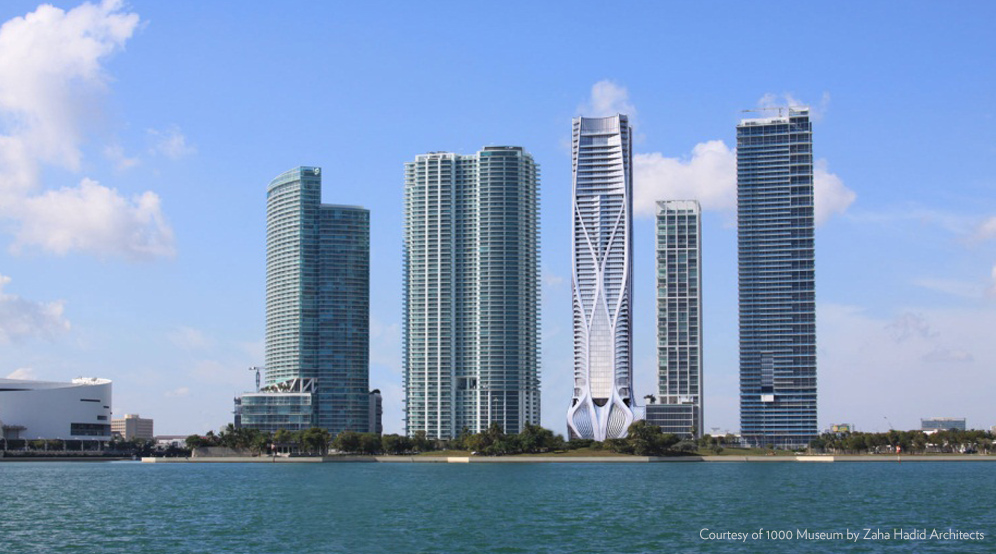
Location
Miami, FL
Client
1000 Biscayne Tower, LLC
Services
Geotechnical
Environmental
Architect
Zaha Hadid Architects
Strategic Partner
DeSimone Consulting Engineers
One Tampa City Center
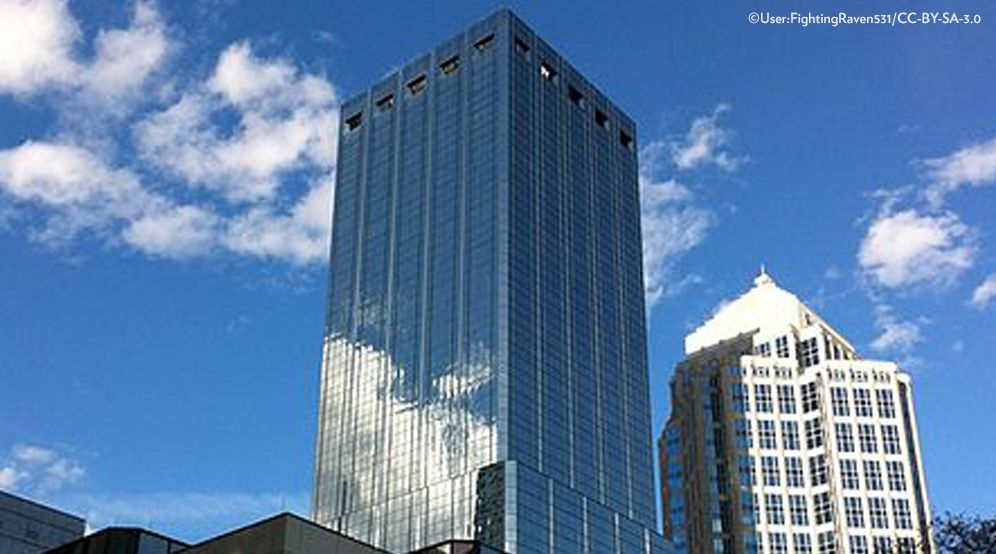
American Council of Engineering Companies, Engineering Excellence Award

