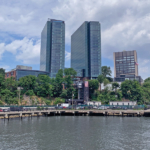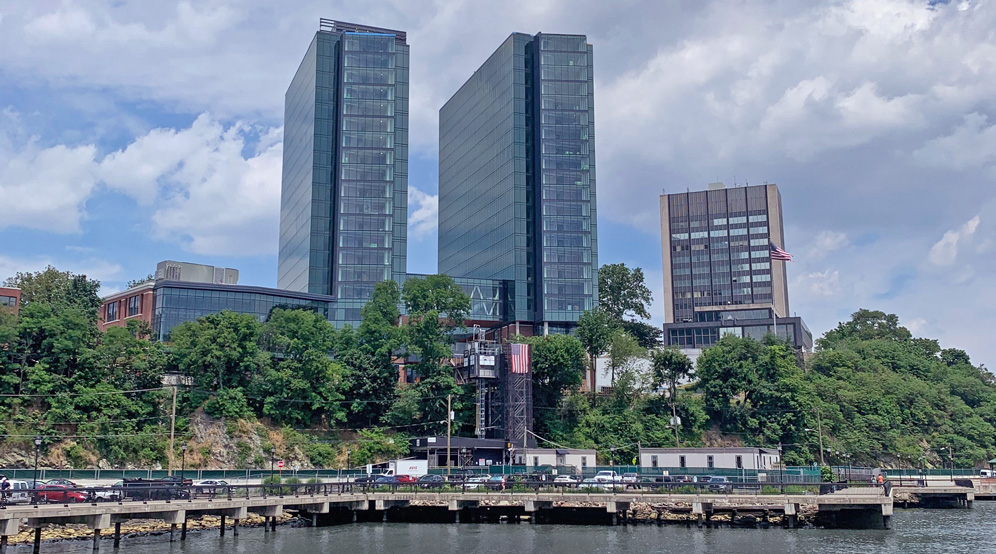Stevens Institute of Technology – University Center Complex
OVERVIEW
To accommodate a growing campus population, Stevens Institute of Technology is building the 390,000 SF University Center Complex for students, faculty members, and alumni. The center includes 994 beds in two towers over a multi-story base podium, as well as a fitness center, lounge and gaming spaces, dining areas, and a convenience store. Langan prepared permitting services including Site Plan Approval from the Hoboken Planning Board, a Soil Erosion and Sediment Control permit with the Hudson-Essex-Passaic Soil Conservation District, a NJDEP Water Extension Permit, Treatment Works Approval for a sanitary sewer, and an Upland and In-Water Waterfront Development Permit. We also designed a soldier pile and lagging retaining wall to accommodate outdoor patio space along the length of the eastern façade.


