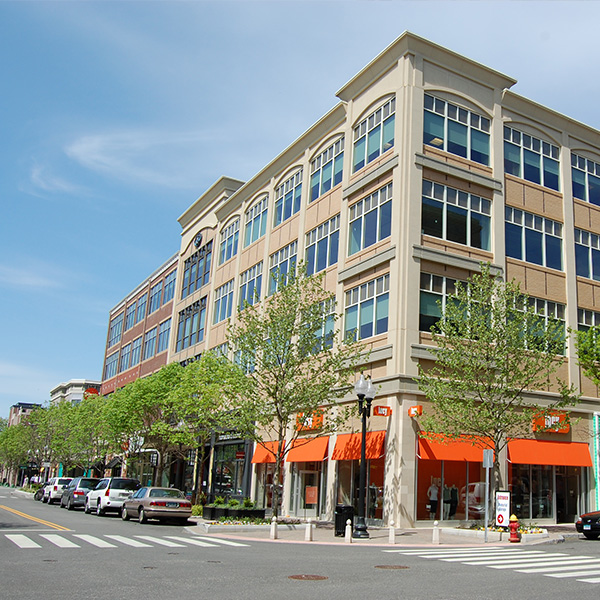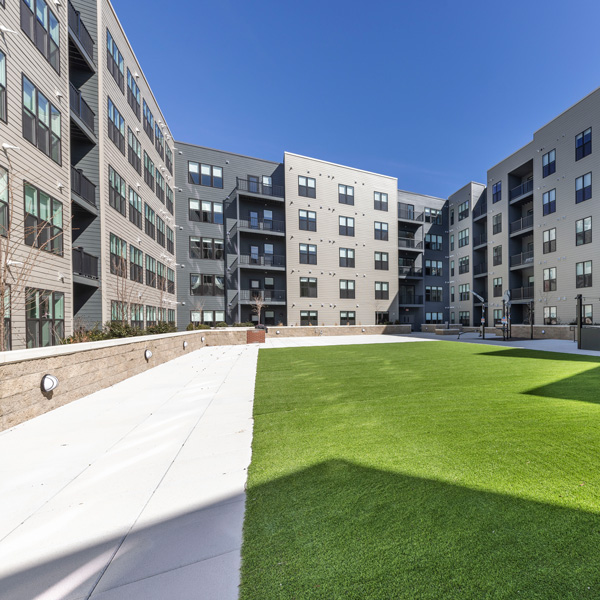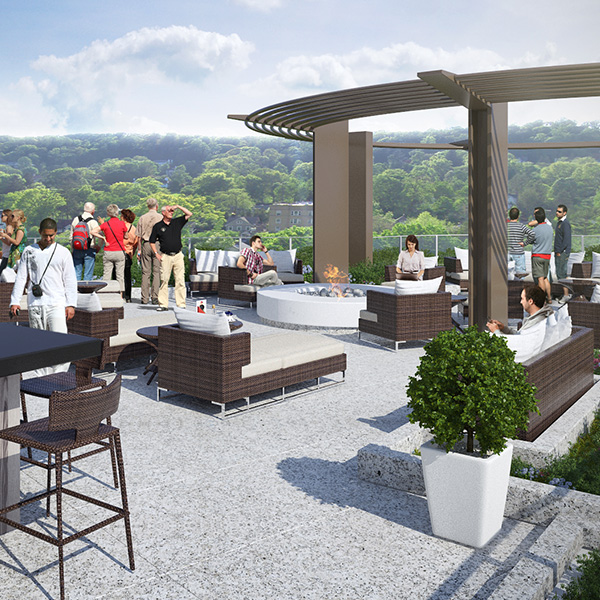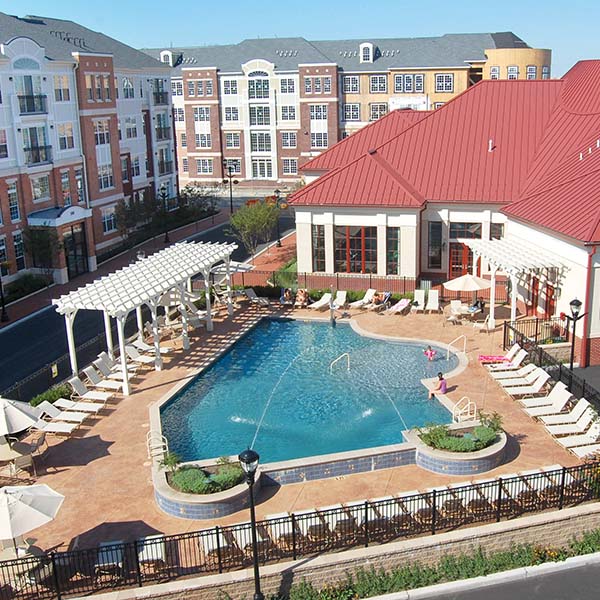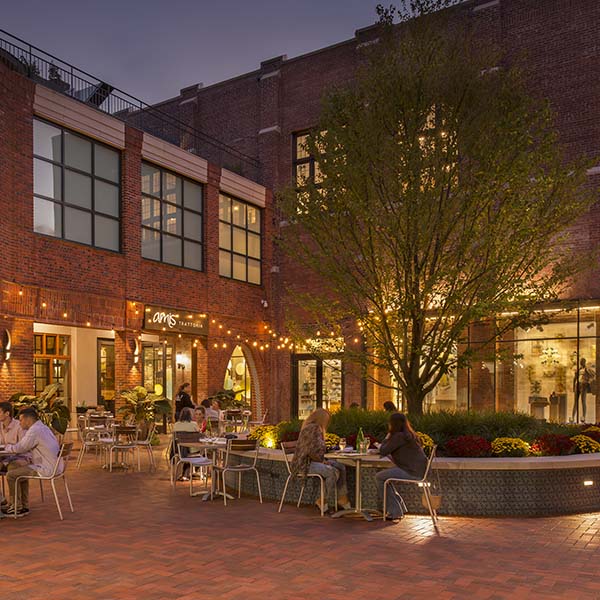Streetscape Experience
Langan provides an integrated mix of engineering and environmental consulting services in support of a variety of land development projects, including streetscape design and traffic calming. Founded in 1970, Langan employs over 1,100 professionals in its Parsippany, NJ headquarters and among 28 additional regional offices.
Blue Back Square
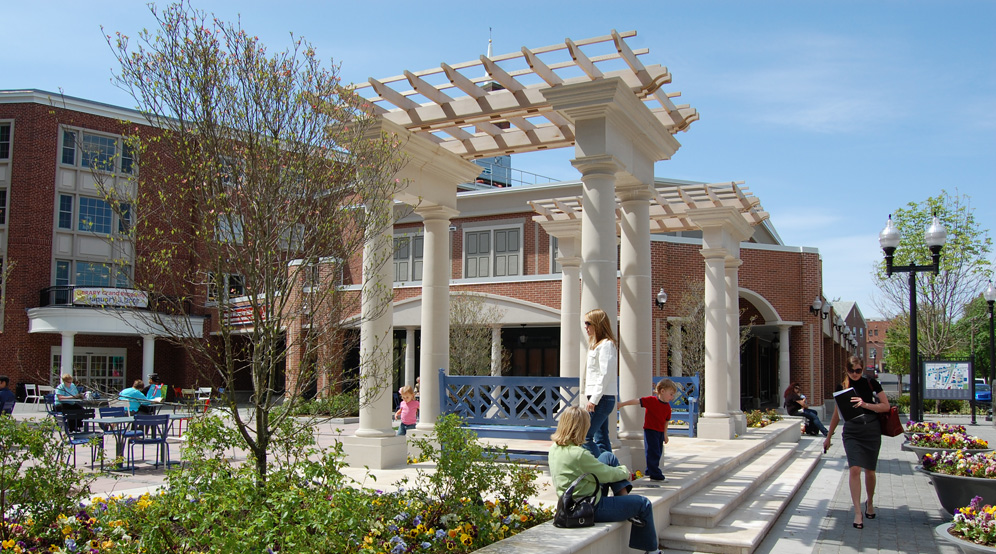
Location
West Hartford, CT
Client
Blue Back Square Development
Services
Site/Civil
Traffic & Transportation
Environmental
Geotechnical
Landscape Architecture
Traditional Surveying
Olive + Wooster (87 Union Street)
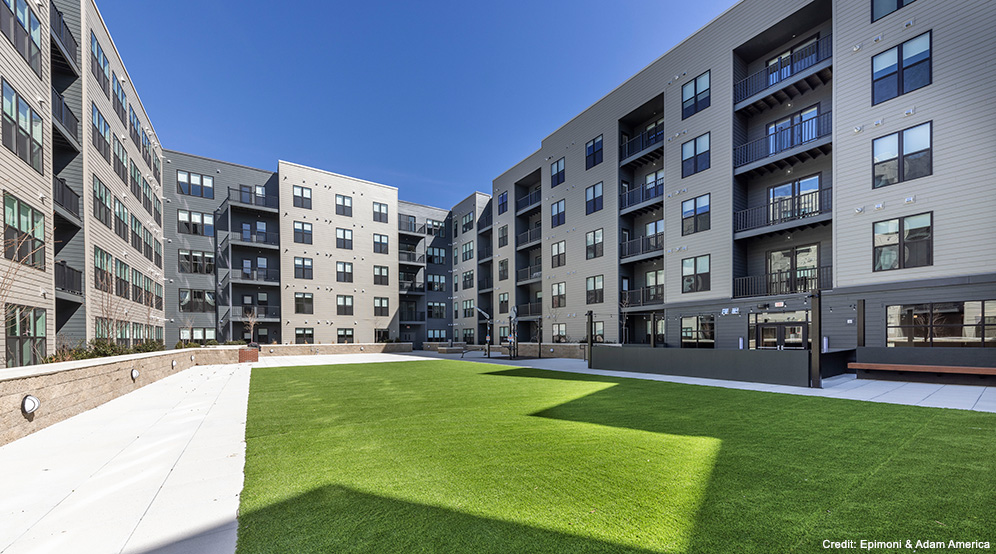
Location
New Haven, CT
Clients
Epimoni
Adam America
Services
Landscape Architecture
Site/Civil
Traffic & Transportation
Surveying/Geospatial
Architect
Niles Bolton Associates
Centroverde at Montclair
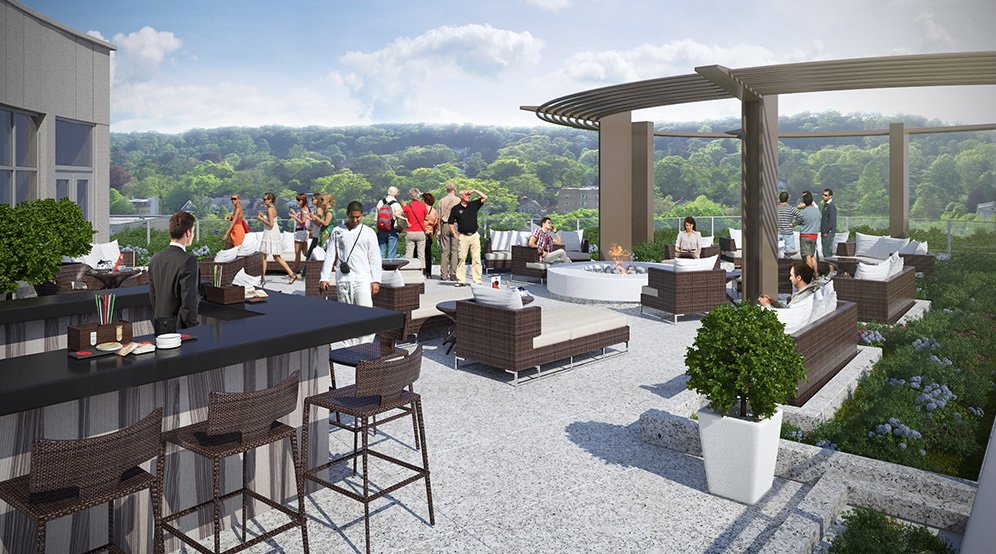
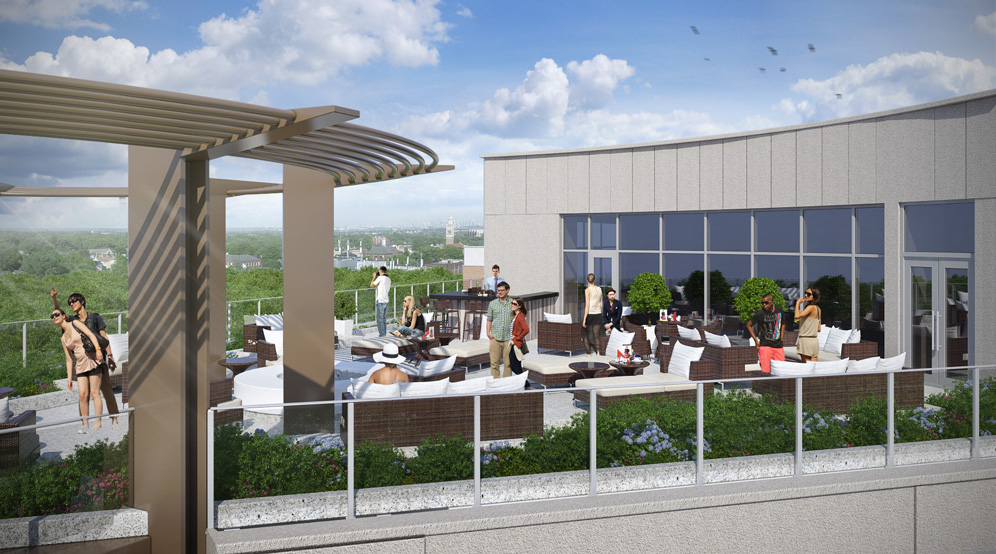
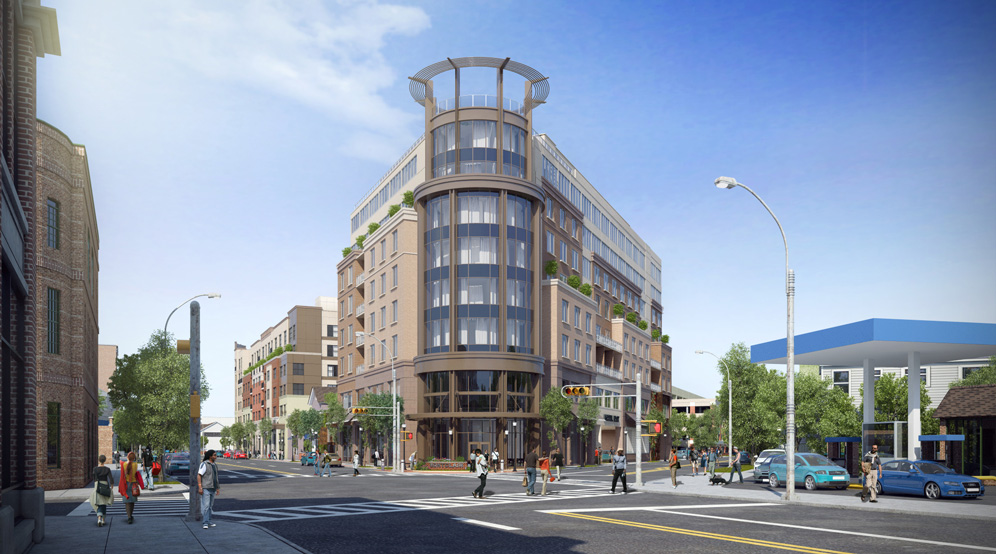
Location
Montclair, NJ
Client
LCOR
Services
Site/Civil
Geotechnical
Landscape Architecture
Surveying/Geospatial
Architect
Lessard Design
Harbor Pointe
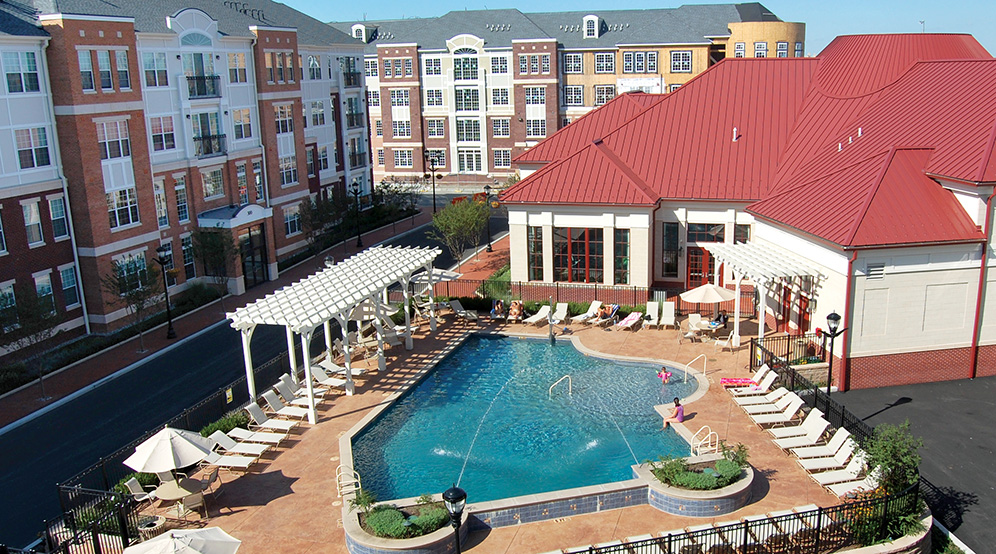
Location
Bayonne, NJ
Client
Trammell Crow
Services
Site/Civil
Environmental
Landscape Architecture
Surveying/Geospatial
Traffic & Transportation
Architect
Martin Architectural Group
Bedford Square
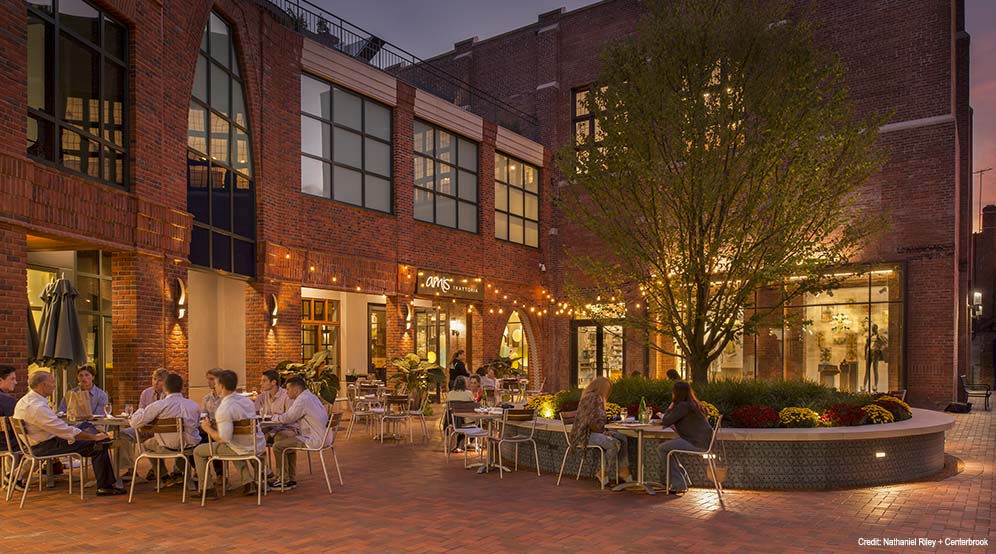
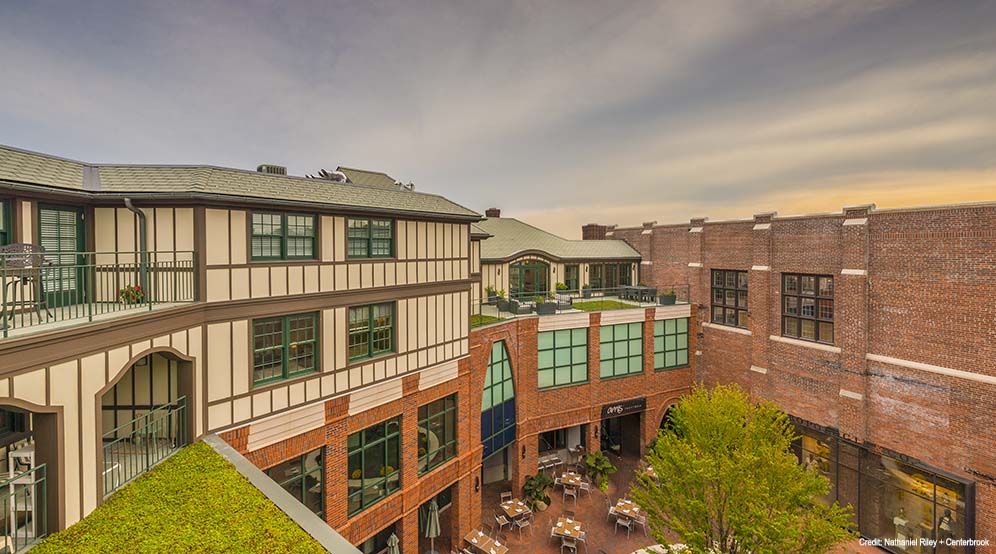
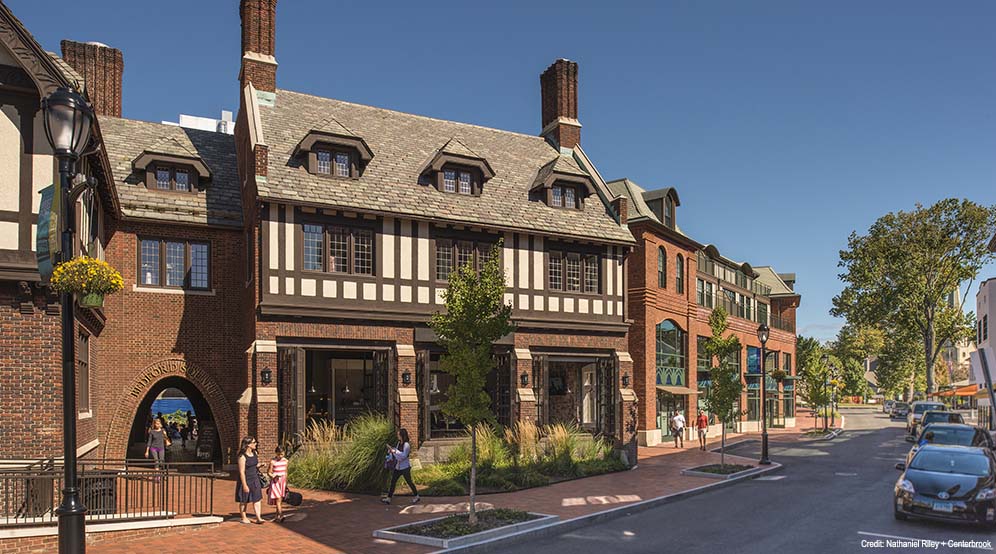
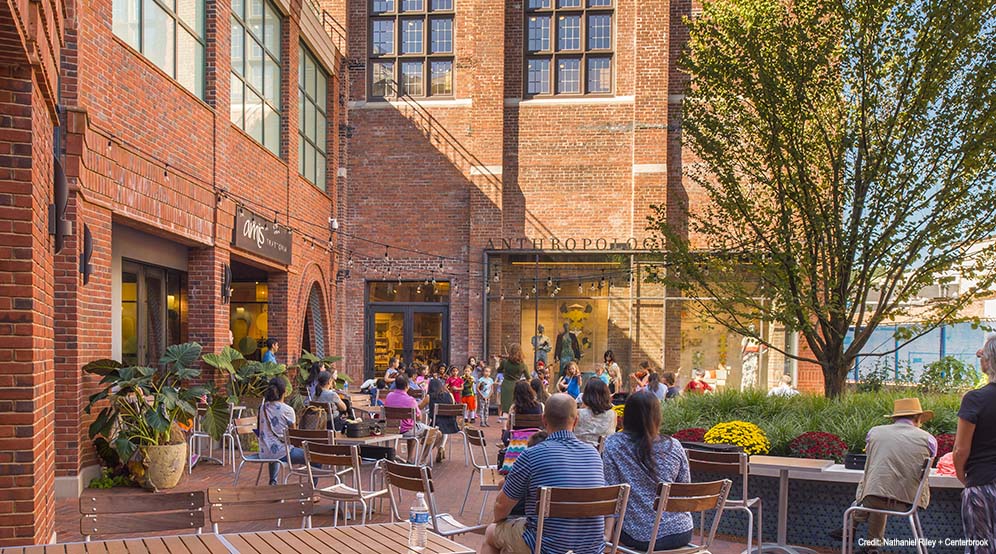
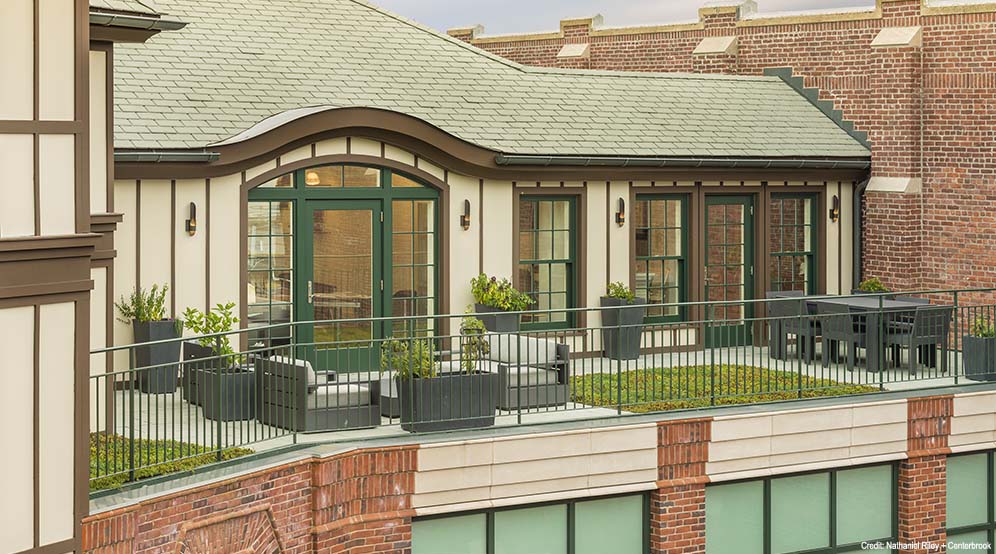
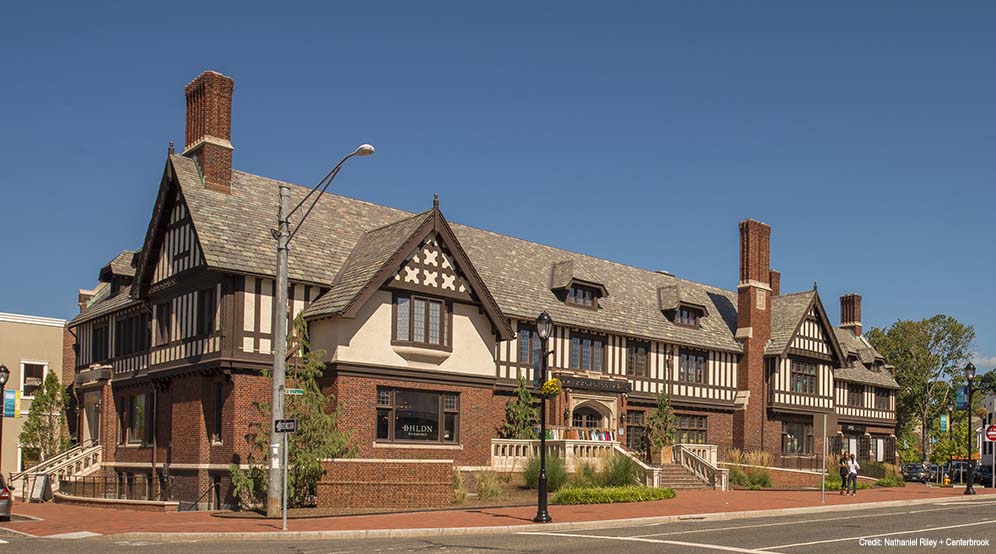
2020 ASLA Connecticut, Landscape Architectural Design – Municipal | Public Spaces Category, Merit Award
2018 Building Design + Construction, Reconstruction Awards – Silver Award Winner
2017 Connecticut Building Congress, TEAM Awards – Major Renovation, First Place
2017 Westport Historic District Commission, Historic Preservation Award – Rehabilitation
Location
Westport, CT
Client
Charter Realty
Services
Site/Civil
Geotechnical
Environmental
Traffic & Transportation
Landscape Architecture
Surveying/Geospatial
Terrestrial Scanning/BIM

